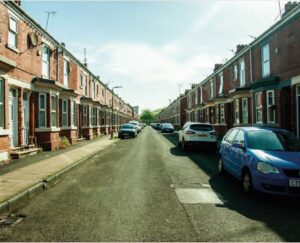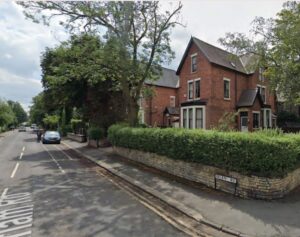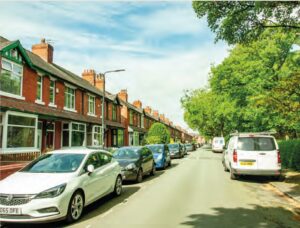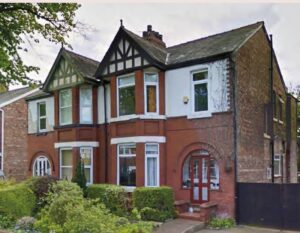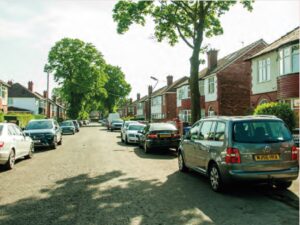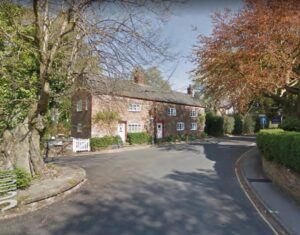How to study local context
Help Guide
Understanding context
Introduction
It is often necessary to undertake a context study of the area surrounding the site and the wider area for a full understanding of the place in order to respond positively to its distinctive features, architectural styles, massing, form, layout and materials to help shape the identityThe identity or character of a place comes from the way that buildings, streets and spaces, landscape and infrastructure combine together and how people experience them. More of an area.
Well-designed buildings need to respect and enhance their built and natural environment surroundings whilst addressing local constraints, the vision for its area typeParts of the local area that share common features and characteristics. Common rules and parameters can then be applied to each area type. More and responding positively to new issues such as innovation and environmental sustainability.
Codes in this Section
Identity
What are the components that contribute to the overall identityThe identity or character of a place comes from the way that buildings, streets and spaces, landscape and infrastructure combine together and how people experience them. More of the area? Is it mainly the landscape, the architectural vernacular of buildings, or a combination of both?
Notable buildings and landmarks
Assess the site context and identify notable buildings and landmarks surrounding the site.
Notable buildings may inform future development in terms of style, material or scale.
- Site visits
- Context studies
- Historical analysis
- Survey local people about which buildings are local landmarks
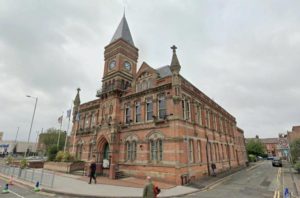
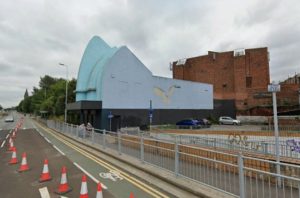
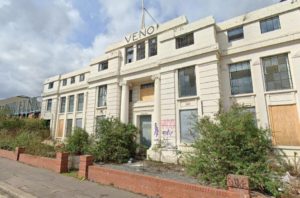
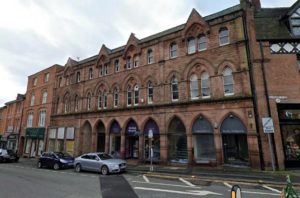
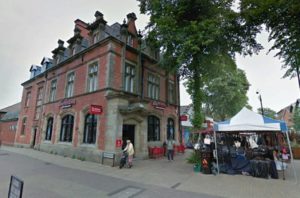
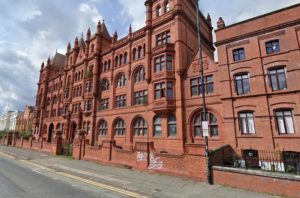
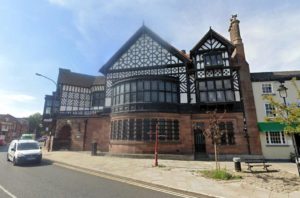
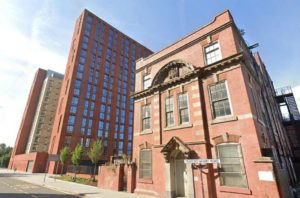
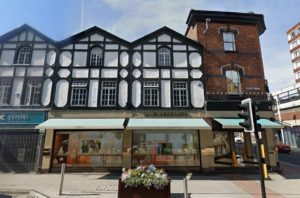
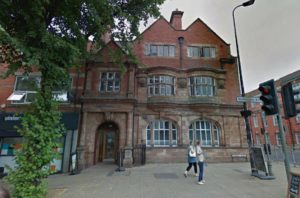
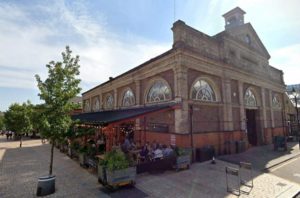
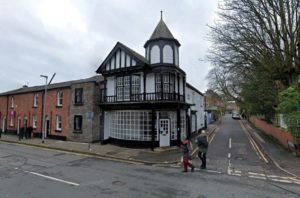
Local building materials
How do the traditional building materials of the area dominate the visual appearance?
The materials used in new development should respect the historic material palette. Applicants should strive to utilise sustainable materials in the delivery of new development.
- Site visits
- Context studies
- Materials palettes
- Historical analysis
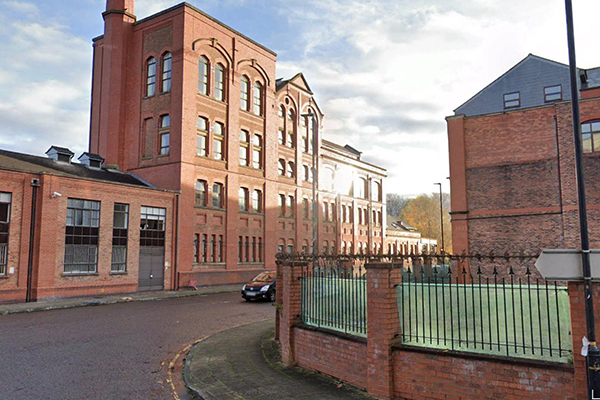
Is there one dominant building material in the local area?
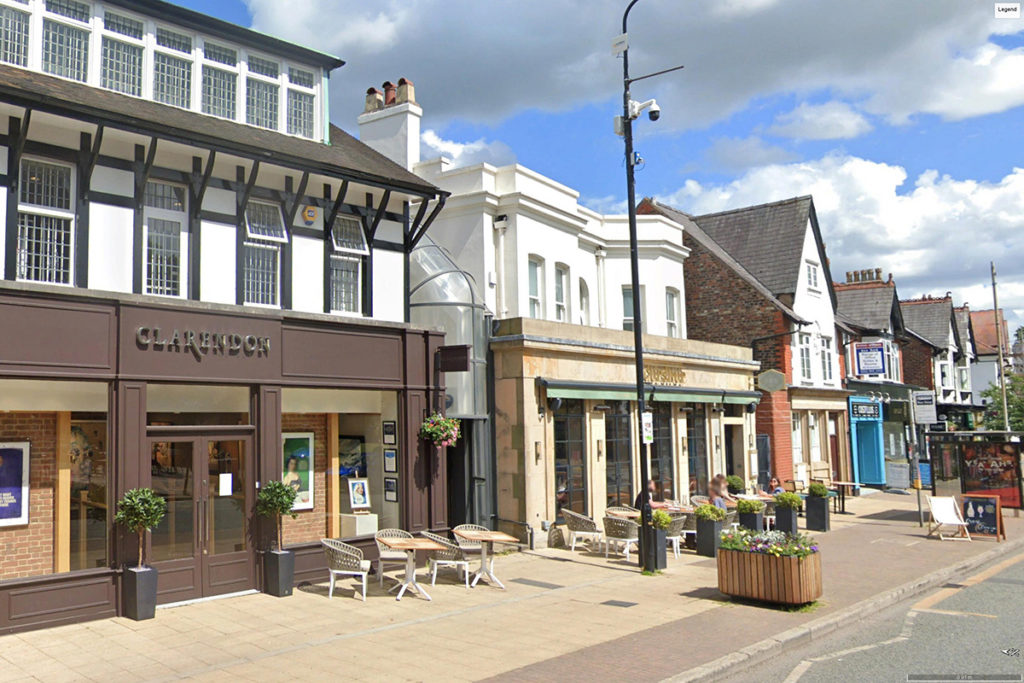
Is there a mix of building materials in the local area or street?
Local architectural style
What is the local vernacular of historic and modern buildings?
New development should be influenced by the positive elements of local architectural styles. Building designs should consider the use of modern building materials and their performance.
- Site and context visits
- Vernacular studies
- Historical records and analysis
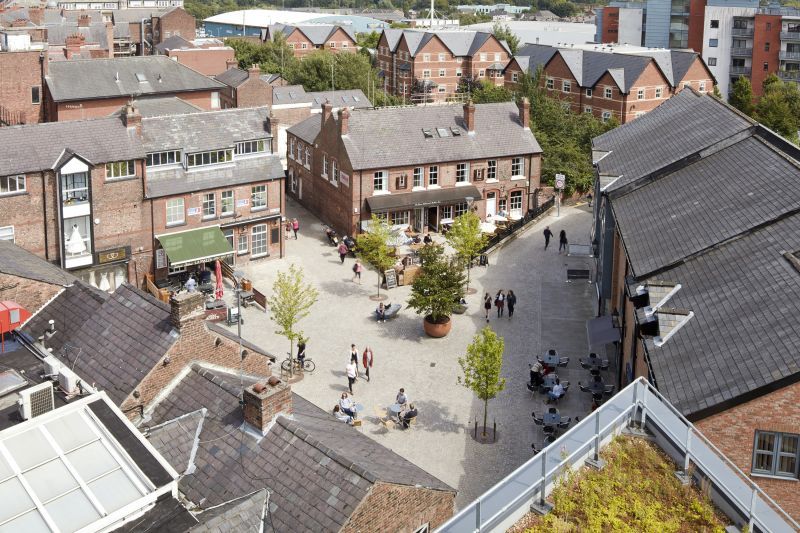
Are all buildings of similar age and vernacular
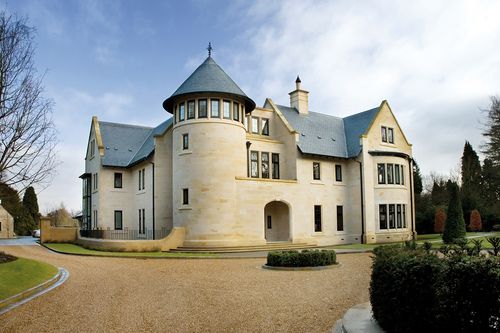
Are new buildings replicating traditional craftsmanship and materials?
Facade composition
Is there a common theme within the composition of facades on buildings in the area?
Proportions that align with neighbours can continue the structure of a street and stitch up gaps in the townscape where buildings have previously not followed proportion patterns.
- Site visits
- Context studies
- Elevation comparison study
- Historical analysis
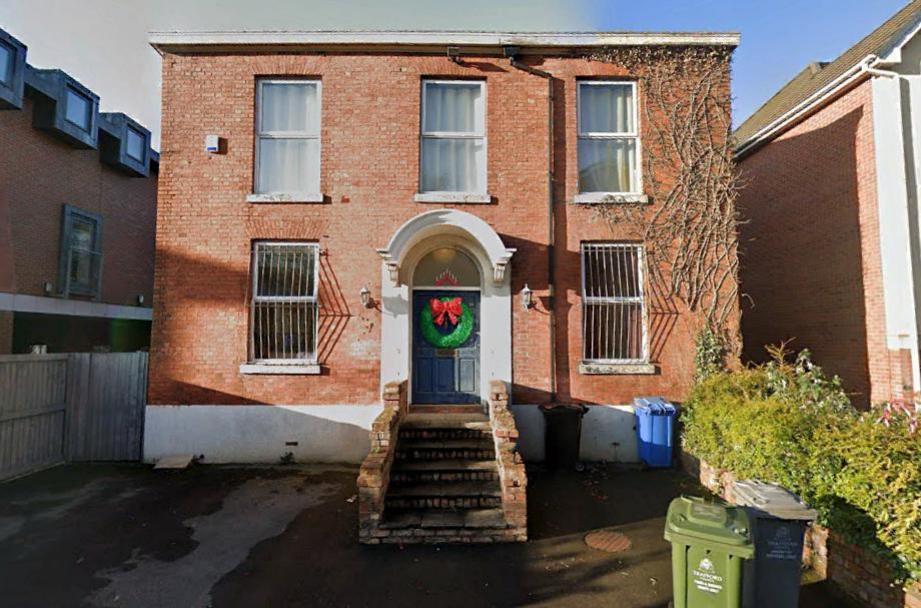
What is the proportion between windows and walls?
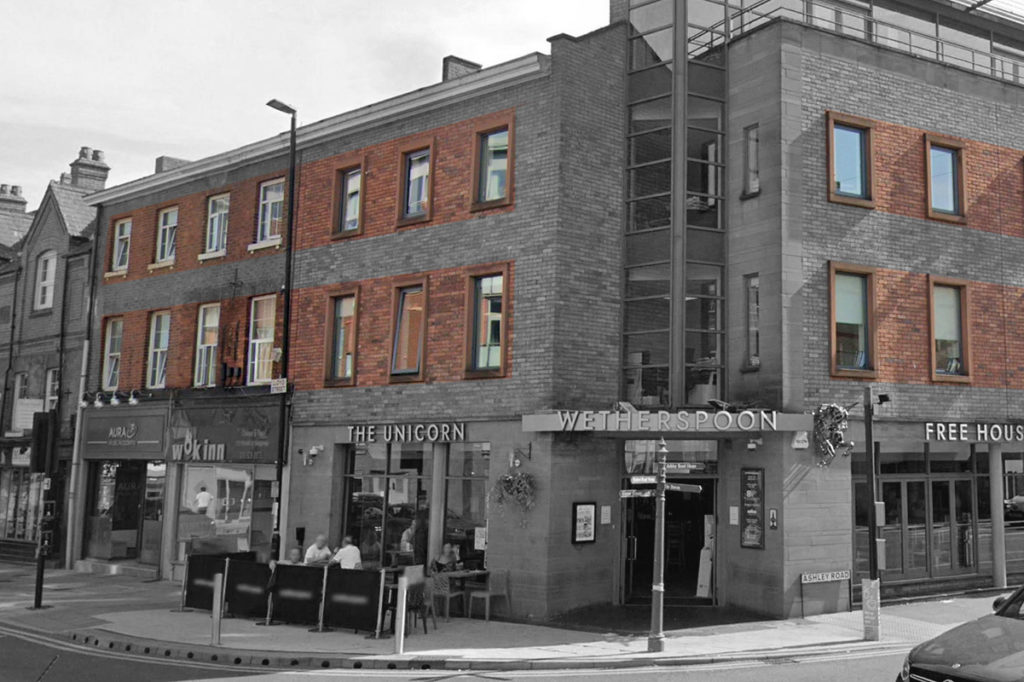
Is there a common window proportion on local facades?
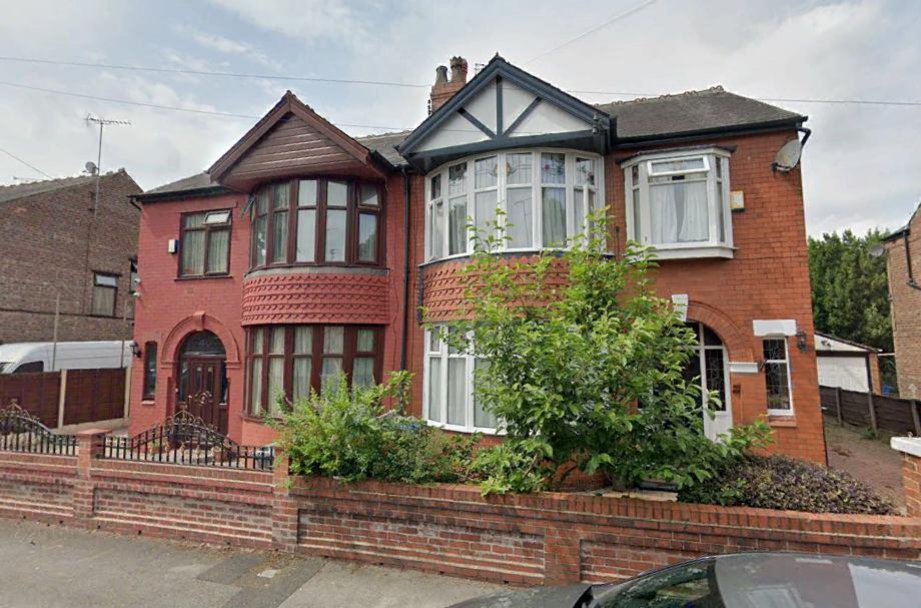
How do buildings create depth and articulationArchitectural composition in which elements and parts of the building are expressed logically, distinctly, and consistently. More in the facades?
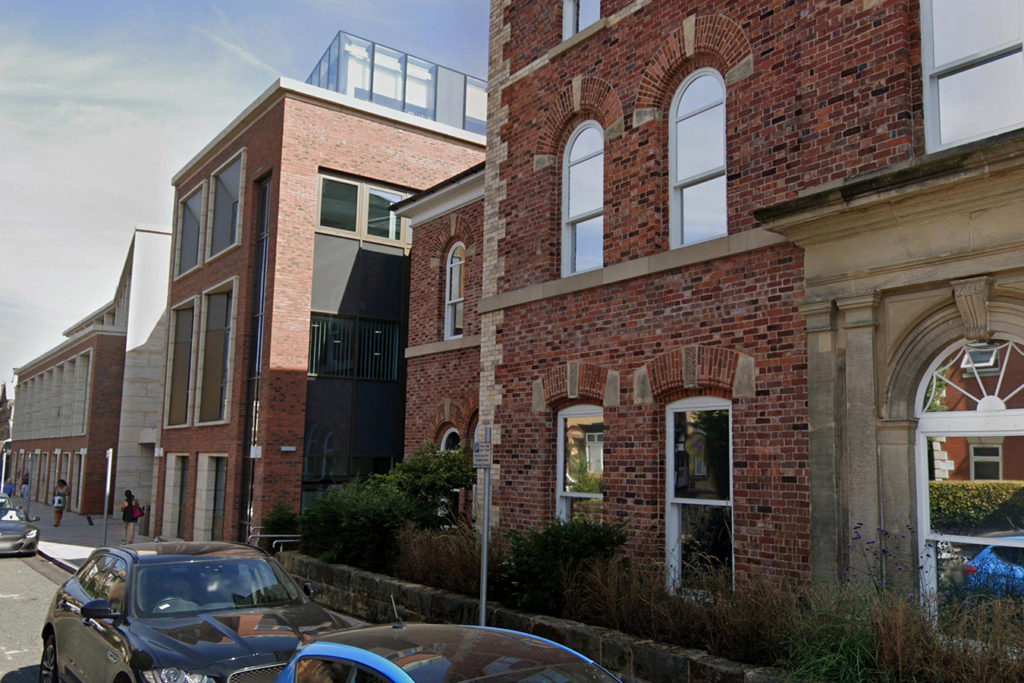
Is there a replication of material palette along the street?
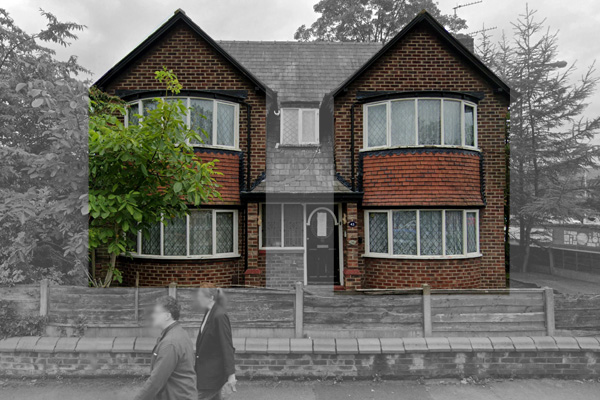
Is there symmetry within the façade of local buildings?
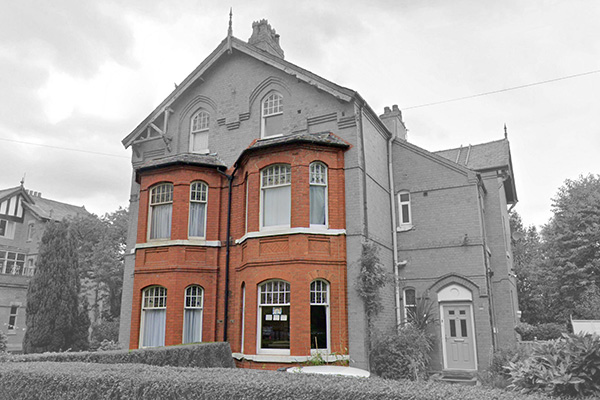
Is the façade composition repeated within neighbouring buildings?
Commercial facades
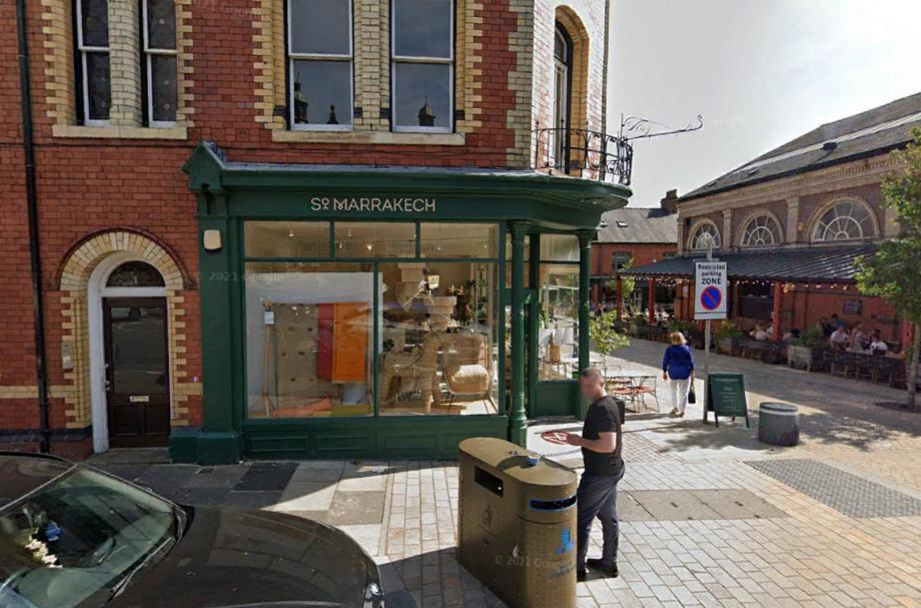
Are there common architectural features in local area?
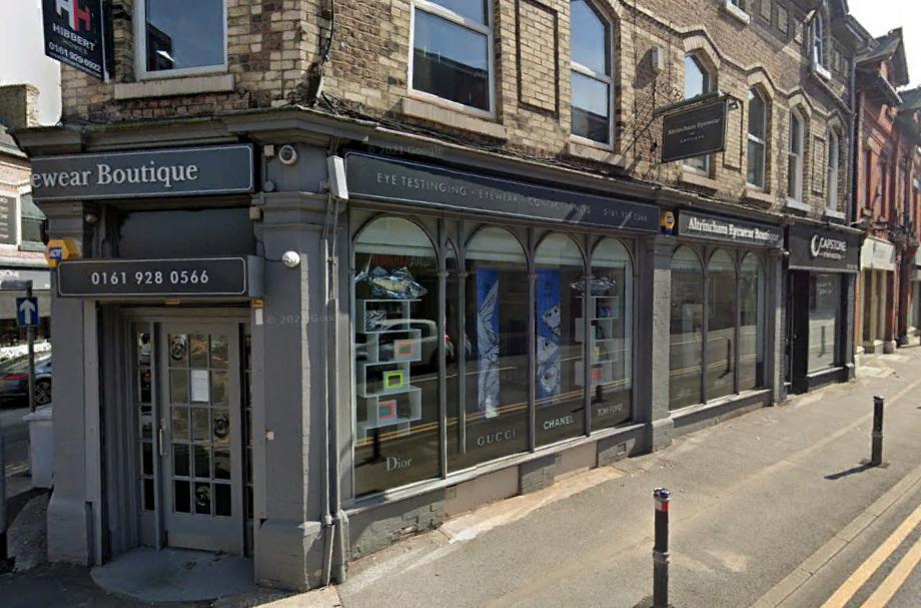
Are entrances and porches clear on streets and create features?
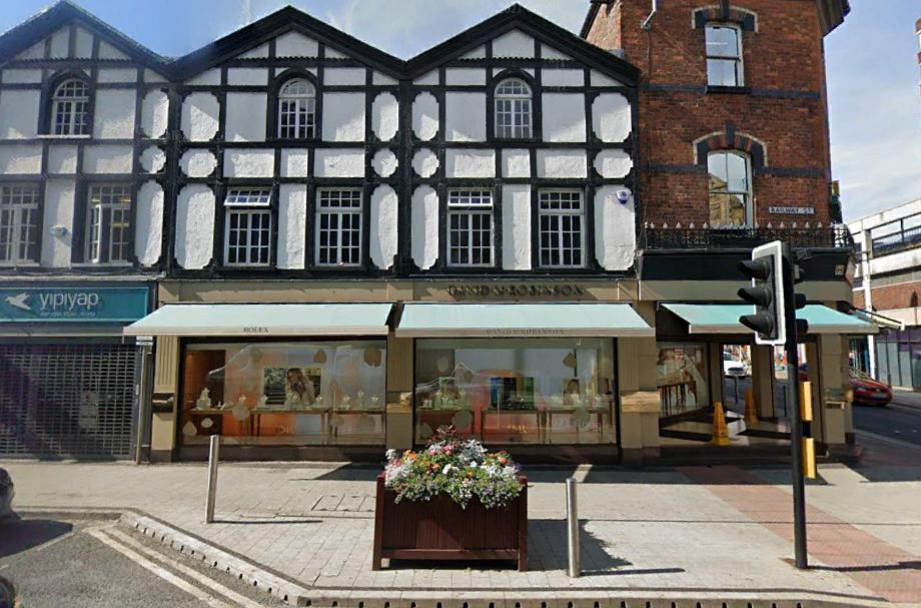
Is commercial signage in proportion with the facade?
Common Housing Types in Trafford
Whilst there is a predominant red brick Victorian and Edwardian residential vernacular in Trafford, which provides a sense of visual harmony across the Borough, it is clear there is great variation in the detailingThe details of a building are the individual components and how they are put together. Some are a deliberate part of the appearance of a building, including doors, windows and their surrounds, porches, decorative features and ironmongery. Others are functional, although they can also contribute to the appearance of a building. These include lighting, flues and ventilation, gutters, pipes and other rainwater details. Detailing affects the appearance of a building or space and how it is experienced. It also affects how well it weathers and lasts over time. More, expression and domestic architectural style. The majority of buildings are constructed from red brick laid in traditional bonds with pitched blue slate roofs. There is variation in the tonal range of red brick with embellishment highlighted in terracotta, gauged brick or sandstone. There are smaller numbers of buildings constructed from sandstone or white brick. The characteristics described in the following pages should be fully considered by designers when addressing their own site.
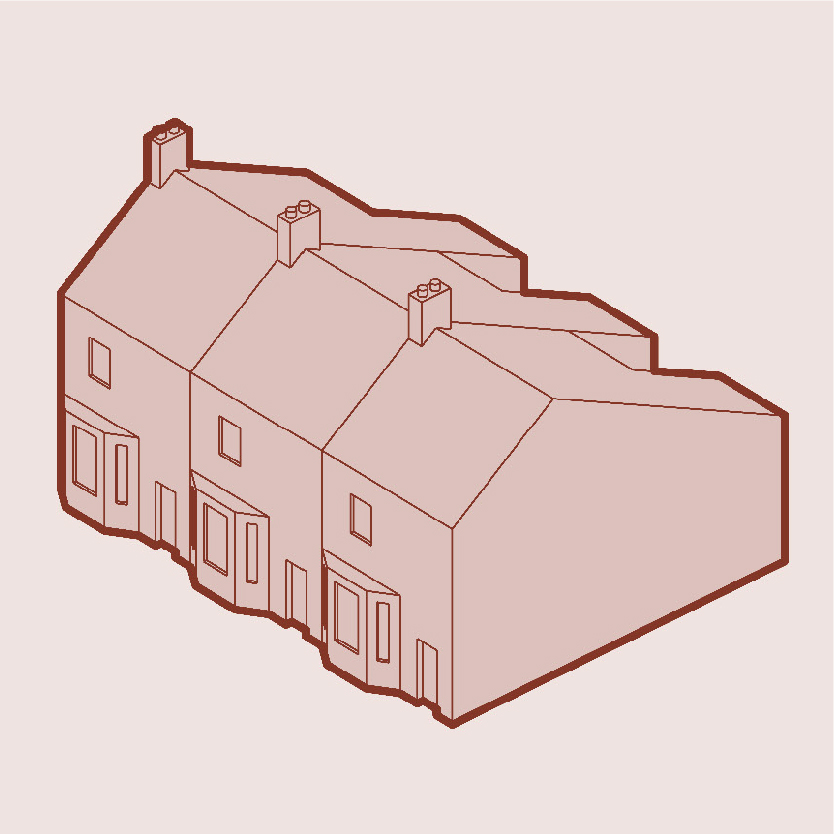
Victorian Terraces
Victorian terraces are the predominant typology throughout the Borough, particularly within Stretford and Old Trafford. They are largely formed in a linear block plan, creating rows of housing.
• Generally Accrington, Ruabon or Cheshire red brick in stretcher, English garden wall or Flemish bond
• Natural blue slate roofs
• Sandstone lintels and/or cills
• Sandstone or brick arched lintels (arched or cambered)
• Vertically proportioned sash windows
• Painted timber panelled doors
• Traditional roof detailsThe details of a building are the individual components and how they are put together. Some are a deliberate part of the appearance of a building, including doors, windows and their surrounds, porches, decorative features and ironmongery. Others are functional, although they can also contribute to the appearance of a building. These include lighting, flues and ventilation, gutters, pipes and other rainwater details. Detailing affects the appearance of a building or space and how it is experienced. It also affects how well it weathers and lasts over time. More with overhanging eaves
• Dentil detailingThe details of a building are the individual components and how they are put together. Some are a deliberate part of the appearance of a building, including doors, windows and their surrounds, porches, decorative features and ironmongery. Others are functional, although they can also contribute to the appearance of a building. These include lighting, flues and ventilation, gutters, pipes and other rainwater details. Detailing affects the appearance of a building or space and how it is experienced. It also affects how well it weathers and lasts over time. More in terracotta, gauged brickwork or timber corbels
• Brick chimney stacks and pots often located in the ridge
• Narrow or no front curtilage with yards to the rear
• Buildings set in grid iron streets
• Low brick boundary walls
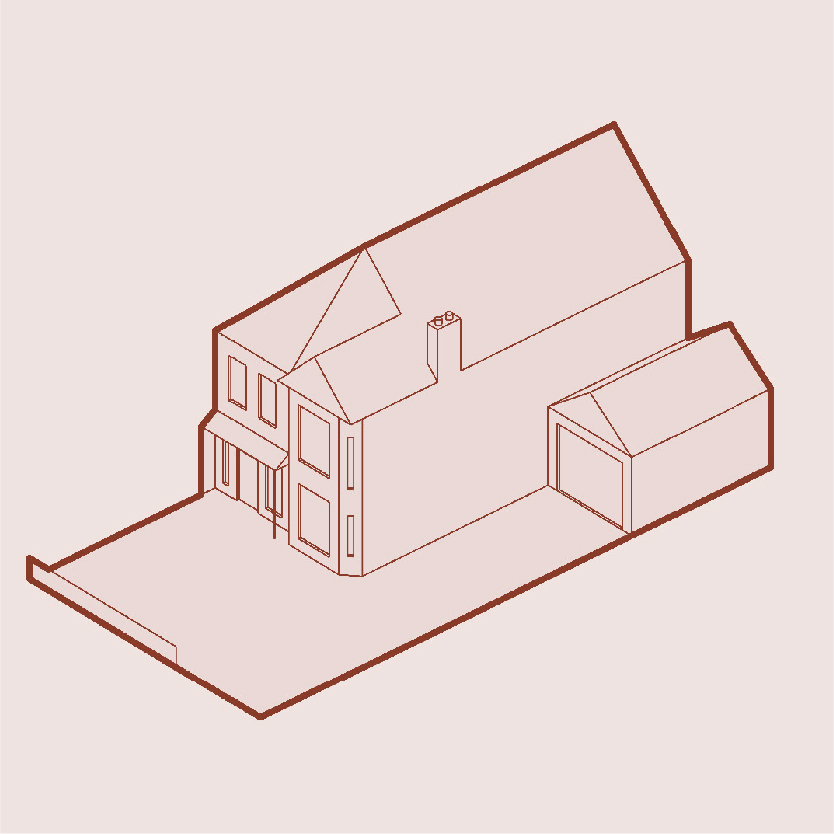
Villa Houses
As wealth grew in Trafford and the surrounding Cheshire countryside during the 19th century, villas were developed to provide large spaces set within a larger plot. These properties, largely located around Sale and Altrincham, offered larger gardens and a clear boundary (i.e. hedge).
• Generally Accrington, Ruabon or Cheshire red brick in stretcher, English garden wall or Flemish bond
• Carved brick and sandstone detailsThe details of a building are the individual components and how they are put together. Some are a deliberate part of the appearance of a building, including doors, windows and their surrounds, porches, decorative features and ironmongery. Others are functional, although they can also contribute to the appearance of a building. These include lighting, flues and ventilation, gutters, pipes and other rainwater details. Detailing affects the appearance of a building or space and how it is experienced. It also affects how well it weathers and lasts over time. More (banding, keystones etc)
• Slate or Rosemary clay tile roofs
• Complex roof forms often with gabled fronts
• Sandstone sills
• Sandstone or brick arched lintels
• Vertically proportioned painted timber sash windows
• Bay windows and painted timber porches
• Panelled and part glazed doors
• Decorative and ornate roof detailsThe details of a building are the individual components and how they are put together. Some are a deliberate part of the appearance of a building, including doors, windows and their surrounds, porches, decorative features and ironmongery. Others are functional, although they can also contribute to the appearance of a building. These include lighting, flues and ventilation, gutters, pipes and other rainwater details. Detailing affects the appearance of a building or space and how it is experienced. It also affects how well it weathers and lasts over time. More including ridge tiles, finials and weathervanes
• Decorative bargeboards
• Detached or semi-detached sometimes referred to as Cheshire semis
• Buildings set in short rows or gently meandering streets
• Elevated ground floors above cellars
• Large sized front gardens with extensive planting
• Sandstone boundary walls with native hedging planted behind
• Examples of detached stable blocks set back well within the site
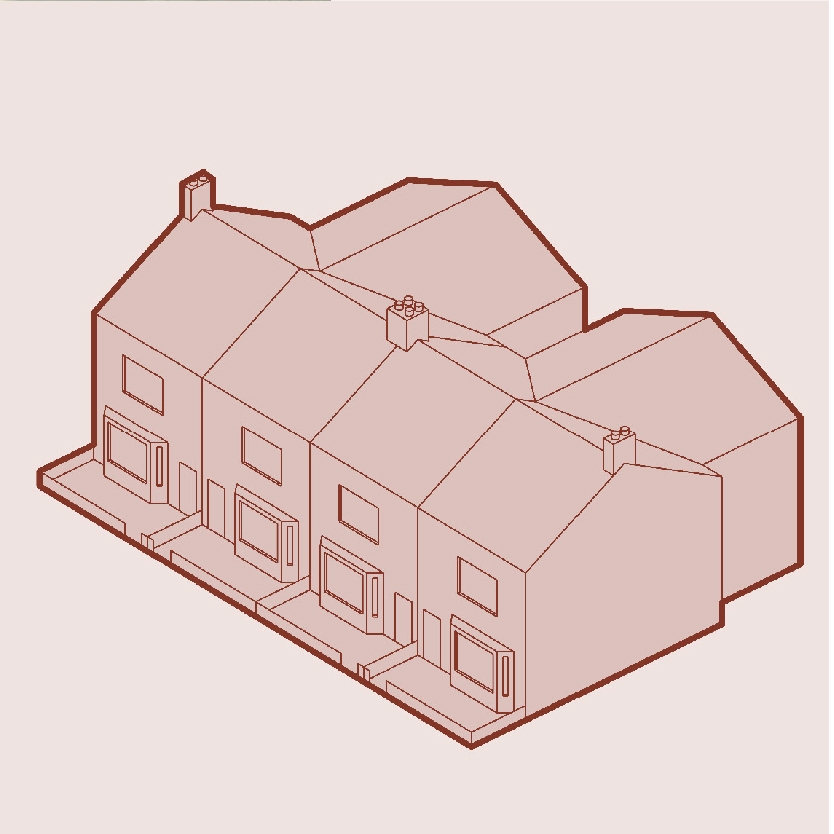
Edwardian Terraces
The Edwardian terrace provides a variation on the Victorian form, adding a more ornate form and distinct repetition of bay windows and coupling of entrance thresholds. They are particularly prevalent in Sale, Stretford, parts of Old Trafford and Altrincham.
• Generally Accrington, Ruabon red brick in stretcher, English garden wall or Flemish bond.
• Often contrasting brick panelling and banding (buff, cream and blue commonly)
• Slate roofs
• Sandstone sills
• Sandstone or brick arched lintels (arched or cambered)
• Sandstone or terracotta detailingThe details of a building are the individual components and how they are put together. Some are a deliberate part of the appearance of a building, including doors, windows and their surrounds, porches, decorative features and ironmongery. Others are functional, although they can also contribute to the appearance of a building. These include lighting, flues and ventilation, gutters, pipes and other rainwater details. Detailing affects the appearance of a building or space and how it is experienced. It also affects how well it weathers and lasts over time. More
• Brick chimney stacks and pots
• Vertically proportioned painted timber sash windows
• Bay windows often square or canted
• Panelled and part glazed painted timber doors
• Traditional roof detailsThe details of a building are the individual components and how they are put together. Some are a deliberate part of the appearance of a building, including doors, windows and their surrounds, porches, decorative features and ironmongery. Others are functional, although they can also contribute to the appearance of a building. These include lighting, flues and ventilation, gutters, pipes and other rainwater details. Detailing affects the appearance of a building or space and how it is experienced. It also affects how well it weathers and lasts over time. More with overhanging eaves
• Dentil detailingThe details of a building are the individual components and how they are put together. Some are a deliberate part of the appearance of a building, including doors, windows and their surrounds, porches, decorative features and ironmongery. Others are functional, although they can also contribute to the appearance of a building. These include lighting, flues and ventilation, gutters, pipes and other rainwater details. Detailing affects the appearance of a building or space and how it is experienced. It also affects how well it weathers and lasts over time. More in terracotta, gauged brickwork or timber corbels
• Buildings set in rows with yards or gardens to the rear
• Elevated ground floor levels above a cellar
• Medium sized front gardens
• Brick boundaries with stone gateposts
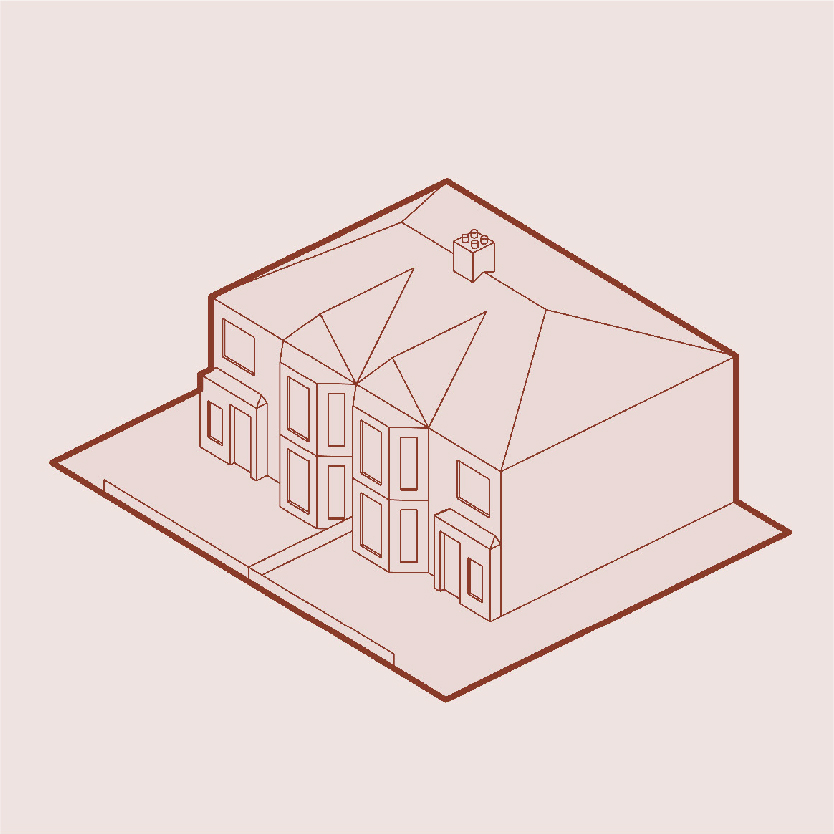
Edwardian Semi-Detached
Similar to the terraced variation, the Edwardian semi-detached provides a more ornate form to the traditional semi-detached property. A coupled bay frontage with half-timbered detailingThe details of a building are the individual components and how they are put together. Some are a deliberate part of the appearance of a building, including doors, windows and their surrounds, porches, decorative features and ironmongery. Others are functional, although they can also contribute to the appearance of a building. These include lighting, flues and ventilation, gutters, pipes and other rainwater details. Detailing affects the appearance of a building or space and how it is experienced. It also affects how well it weathers and lasts over time. More is predominant, with well-defined entrances.
• Generally Accrington, Ruabon red brick in stretcher, English garden wall orFlemish bond
• Gauged brick detailsThe details of a building are the individual components and how they are put together. Some are a deliberate part of the appearance of a building, including doors, windows and their surrounds, porches, decorative features and ironmongery. Others are functional, although they can also contribute to the appearance of a building. These include lighting, flues and ventilation, gutters, pipes and other rainwater details. Detailing affects the appearance of a building or space and how it is experienced. It also affects how well it weathers and lasts over time. More
• Rendered panels at upper levels with some pargetting
• Slate Rosemary clay tile roofs
• Gabled fronts with half-timbered Cheshire vernacular detailsThe details of a building are the individual components and how they are put together. Some are a deliberate part of the appearance of a building, including doors, windows and their surrounds, porches, decorative features and ironmongery. Others are functional, although they can also contribute to the appearance of a building. These include lighting, flues and ventilation, gutters, pipes and other rainwater details. Detailing affects the appearance of a building or space and how it is experienced. It also affects how well it weathers and lasts over time. More
• Sandstone sills
• Sandstone or brick lintels (arched or cambered)
• Vertically proportioned painted timber sash or casement windows with decorative fenestration
• Bay windows
• Arched doorways
• Brick chimney stacks and pots
• Panelled and part glazed painted timber doors
• Traditional roof detailsThe details of a building are the individual components and how they are put together. Some are a deliberate part of the appearance of a building, including doors, windows and their surrounds, porches, decorative features and ironmongery. Others are functional, although they can also contribute to the appearance of a building. These include lighting, flues and ventilation, gutters, pipes and other rainwater details. Detailing affects the appearance of a building or space and how it is experienced. It also affects how well it weathers and lasts over time. More with overhanging eaves
• Buildings set in straight rows
• Large sized front and rear gardens
• Brick or sandstone boundary walls with stone gateposts
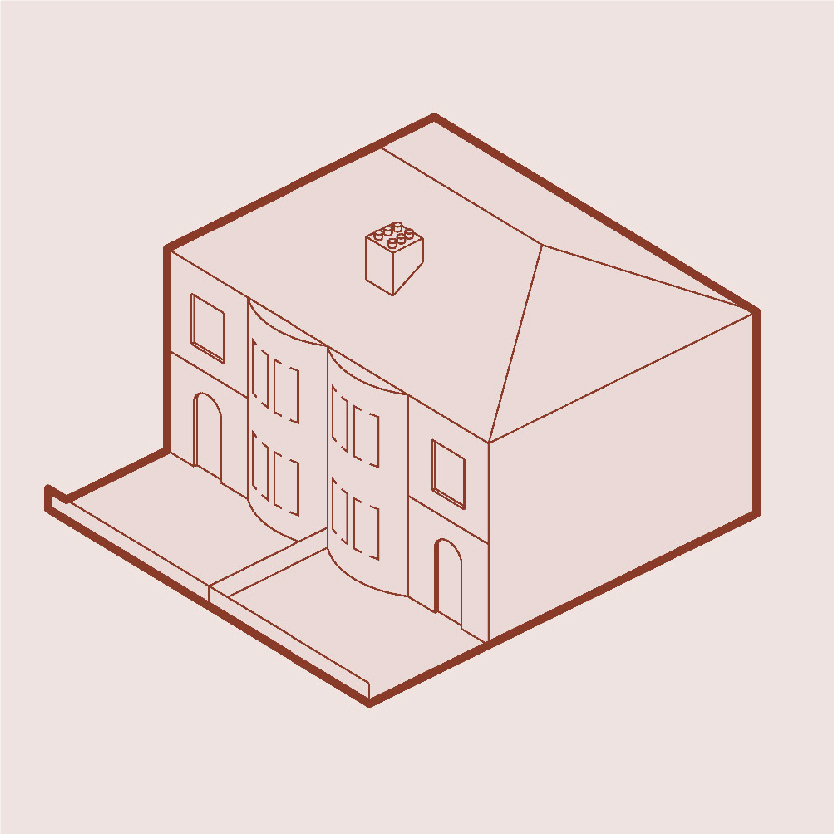
Inter-war semi-detached
In the early 20th century and during the interwar period, planned estates of semi-detached houses were constructed on the fringes of established urban centres or as infill development. The vast growth of Sale, Old Trafford, Stretford, Urmston, Davyhulme and the surrounding areas of Altrincham were driven by the development of interwar semi-detached properties. This creates a consistent and recognisable characterCharacter includes all of the elements that go to make a place, how it looks and feels, its geography and landscape, its noises and smells, activity, people and businesses. This character should be understood as a starting point for all development. Character can be understood at three levels; the area type in which the site sits, its surroundings and the features of the site. More for Trafford.
• Generally Accrington, Ruabon red brick in stretcher or English garden wallbond
• Terracotta tile or roughcast rendered panel detailsThe details of a building are the individual components and how they are put together. Some are a deliberate part of the appearance of a building, including doors, windows and their surrounds, porches, decorative features and ironmongery. Others are functional, although they can also contribute to the appearance of a building. These include lighting, flues and ventilation, gutters, pipes and other rainwater details. Detailing affects the appearance of a building or space and how it is experienced. It also affects how well it weathers and lasts over time. More
• Slate or terracotta roofs
• Gabled fronts with half-timbered Cheshire vernacular detailsThe details of a building are the individual components and how they are put together. Some are a deliberate part of the appearance of a building, including doors, windows and their surrounds, porches, decorative features and ironmongery. Others are functional, although they can also contribute to the appearance of a building. These include lighting, flues and ventilation, gutters, pipes and other rainwater details. Detailing affects the appearance of a building or space and how it is experienced. It also affects how well it weathers and lasts over time. More
• Timber or terracotta sills
• Soldier course brick lintels
• Horizontally proportioned windows with decorative fenestration
• Arched doorways
• Panelled and part glazed doors
• Traditional roof detailsThe details of a building are the individual components and how they are put together. Some are a deliberate part of the appearance of a building, including doors, windows and their surrounds, porches, decorative features and ironmongery. Others are functional, although they can also contribute to the appearance of a building. These include lighting, flues and ventilation, gutters, pipes and other rainwater details. Detailing affects the appearance of a building or space and how it is experienced. It also affects how well it weathers and lasts over time. More with overhanging eaves
• Brick chimney stacks and pots
• Buildings set along variety of street patterns
• Large sized front gardens with driveways to the side
• Brick or stone boundaries with brick or stone gateposts
• Detached garages set back well within the site
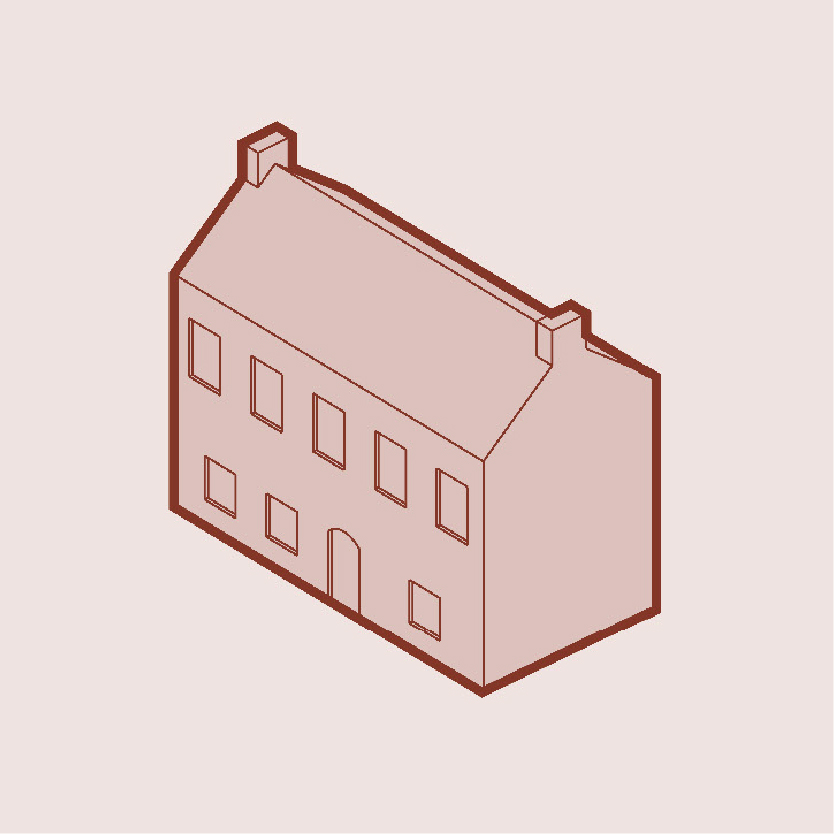
Rural Domestic Style
Trafford’s rural edge marks a clear transition from the suburban edge of Trafford into the Cheshire’s agricultural areas. Dispersed residential properties, generally clustered around village greens or road junctions, form hamlets and villages. Their form is intimate and unassuming, creating welcoming and familiar forms within the open countryside.
• Generally Cheshire commons in Flemish or English garden wall bond
• Slate roofs
• Sandstone or brick sills
• Horizontal eyebrow windows often in informal arrangements
• Painted timber sash or casement windows
• Brick arched lintels (arched or cambered)
• Joinery painted in the Stamford Estate red in the Dunham area
• Cottage style doors
• Traditional roof detailsThe details of a building are the individual components and how they are put together. Some are a deliberate part of the appearance of a building, including doors, windows and their surrounds, porches, decorative features and ironmongery. Others are functional, although they can also contribute to the appearance of a building. These include lighting, flues and ventilation, gutters, pipes and other rainwater details. Detailing affects the appearance of a building or space and how it is experienced. It also affects how well it weathers and lasts over time. More with overhanging eaves
• Brick chimneys
• Small or no front curtilage with rear gardens
• Buildings set in clusters and informal groupings
• Generally set tight against the highway
• Brick, hedge, timber picket or chestnut paling boundaries
Streetscapes
Street scenes in Trafford have been influenced by movement patterns that are historic and created by various road and water-based transportation in the Borough. It is important to understand how the street patterns have been created over time.
Streetscape patterns
Are there patterns in the street formed by buildings or landscape?
A fine grainThe pattern of the arrangement of street blocks, plots and their buildings in a settlement. The degree to which an area’s pattern of blocks and plot subdivisions is respectively small and frequent (fine grain), or large and infrequent (coarse grain). Urban grain is a key component of defining the character of a place. More of smaller buildings and plots can create greater variety and visual interest, such as a repeated pattern of gables or projecting bay windows on a row of houses. New infill development need not replicate the design of existing houses, but it should reference existing dominant characteristics. Sensitive design is required when introducing different building footprint sizes and changing the urban grainThe pattern of the arrangement of street blocks, plots and their buildings in a settlement. The degree to which an area’s pattern of blocks and plot subdivisions is respectively small and frequent (fine grain), or large and infrequent (coarse grain). Urban grain is a key component of defining the character of a place. More of an area, especially in historic areas with smaller older buildings.
- Maps
- Diagrams
- Site visits
- Aerial photography
- Historical records
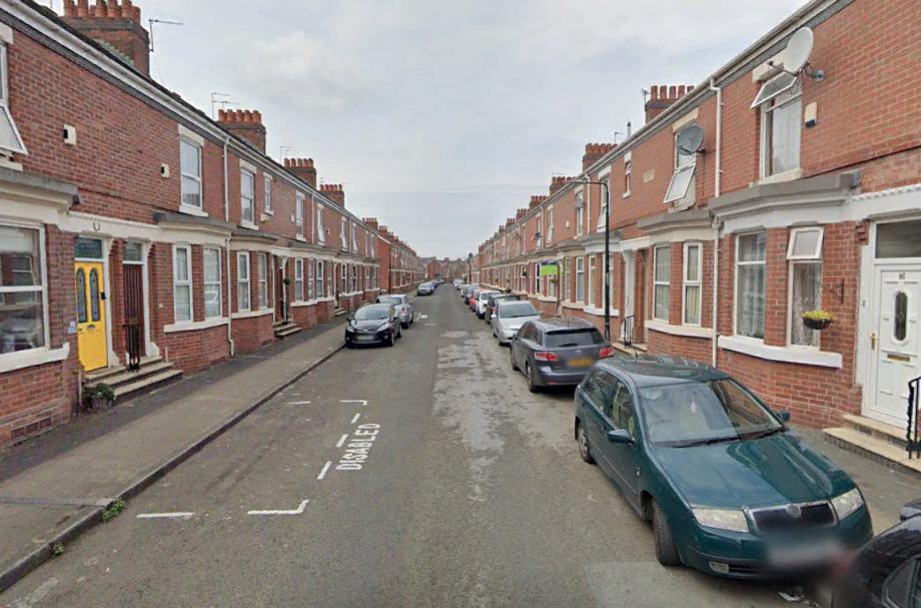
Are all building types similar design on street or is there variation?
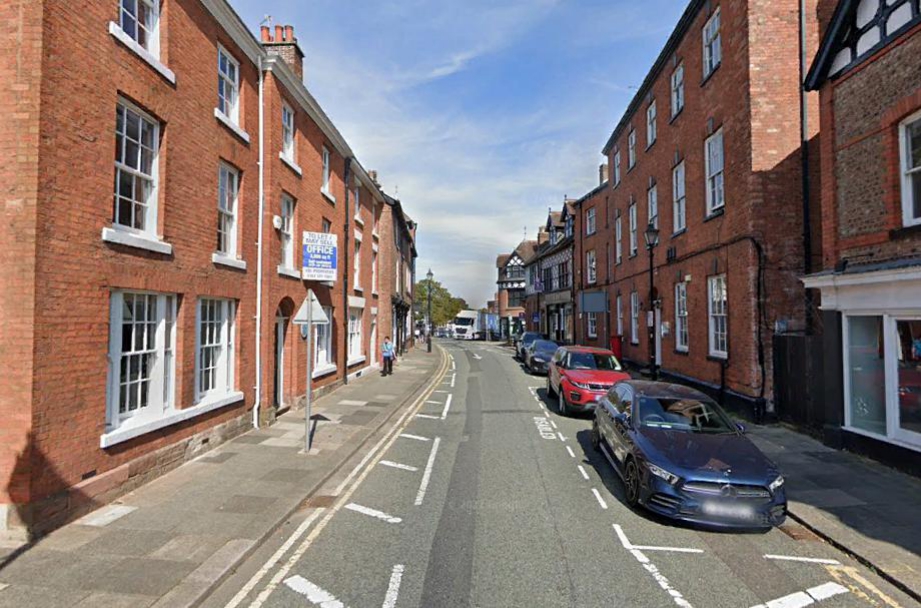
Are the width and height of buildings common or do they vary along street?
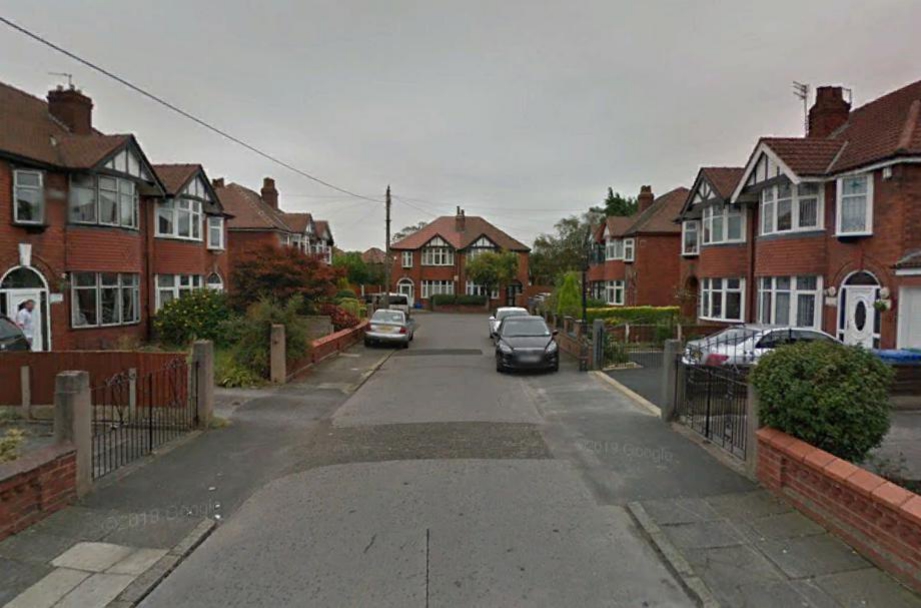
Is there symmetry on both sides of the street that creates order?
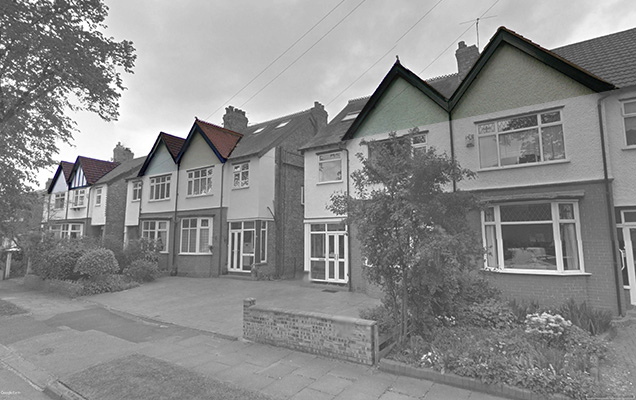
Do gable roofs repeat along the street and create and ordered structure?
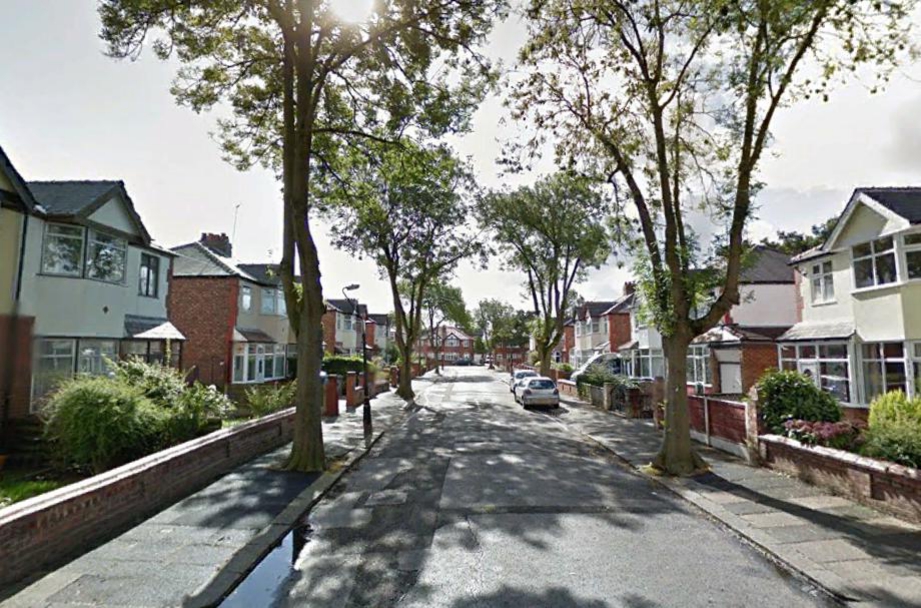
Is there a repetition of other features on the street, such as trees?
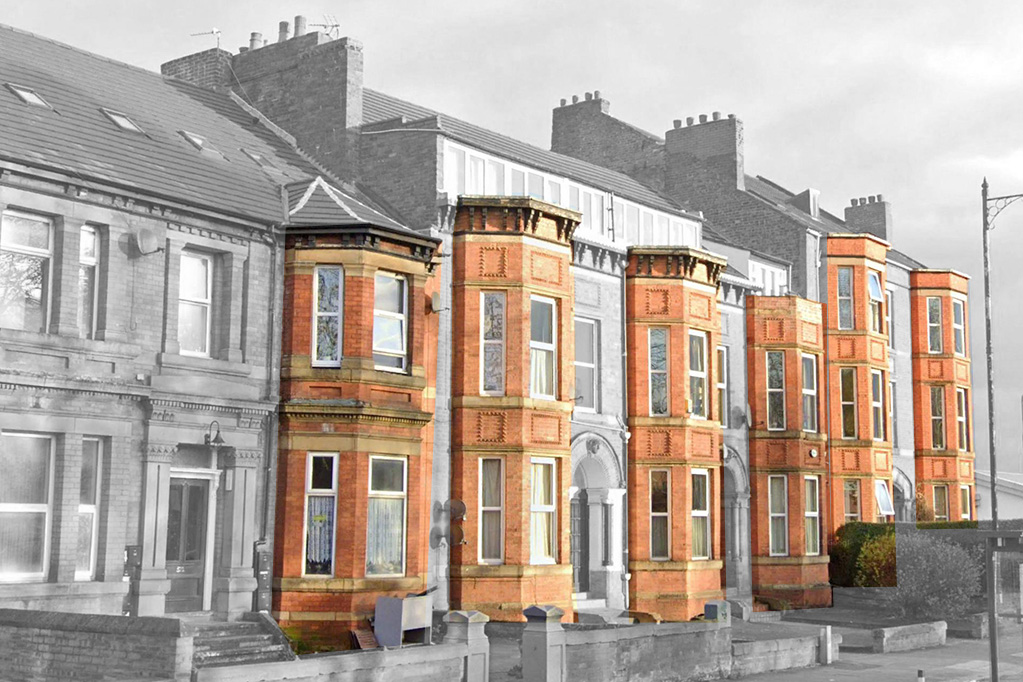
Is there architectural features like bay windows that repeat along the street?
Street structure
The number and size of buildings and plots on blocks.
Street structure will vary between locations. Some may have strong building lines, whilst others may be curved creating deflected views. A longer street with similar building types will create a stronger characterCharacter includes all of the elements that go to make a place, how it looks and feels, its geography and landscape, its noises and smells, activity, people and businesses. This character should be understood as a starting point for all development. Character can be understood at three levels; the area type in which the site sits, its surroundings and the features of the site. More and identityThe identity or character of a place comes from the way that buildings, streets and spaces, landscape and infrastructure combine together and how people experience them. More. Prominent corner buildings create identityThe identity or character of a place comes from the way that buildings, streets and spaces, landscape and infrastructure combine together and how people experience them. More and aid navigation. New developments should seek to reinforce these characteristics.
- Maps
- Diagrams
- Site visits
- Aerial photography
- Historical records
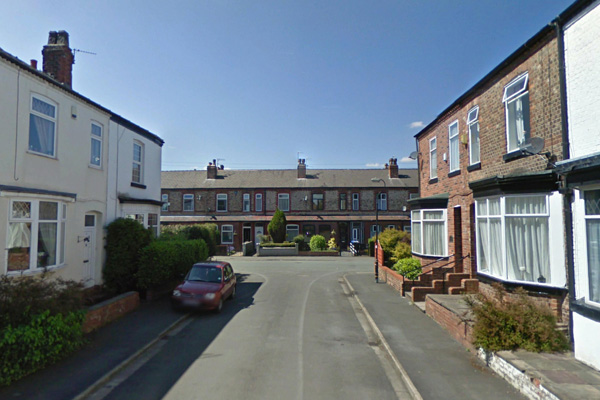
Are streets long or short that impact the length of forward views?
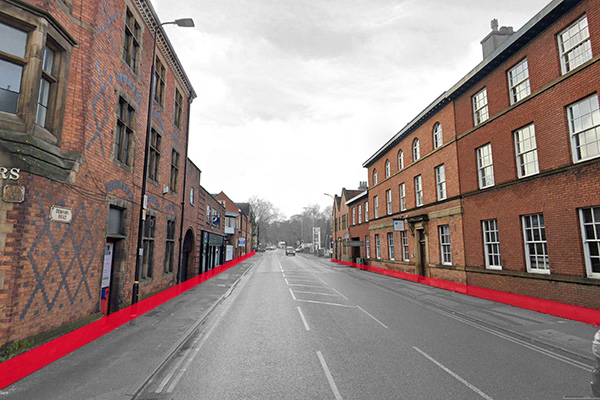
Is there a strong building line or varied set backs that should be followed?
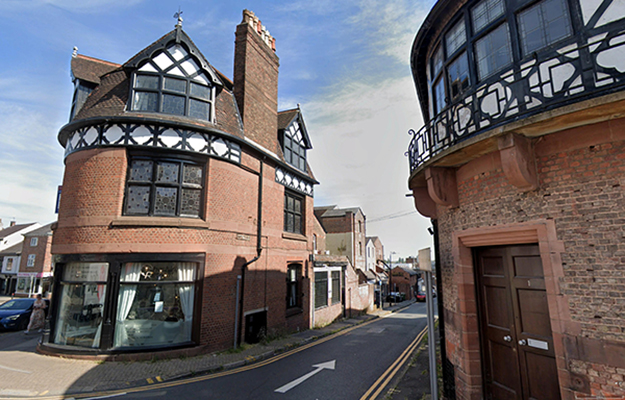
Do prominent corner buildings create identity and aid navigation?
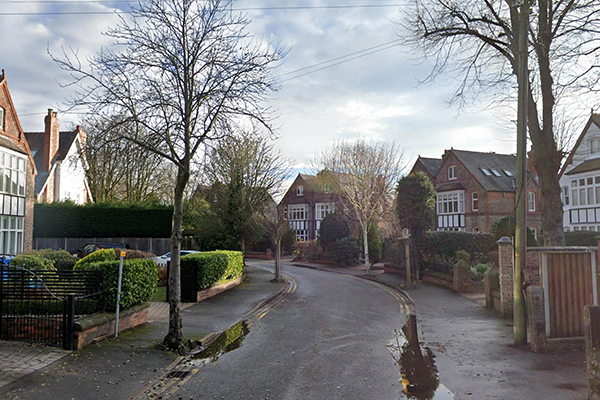
Are streets straight or curved impacting length of views?
Landscape and Nature
Identify where and how landscape has been introduced to public and private land in the surrounding area. Learn how to replicate features such as front gardens, street trees and green boundary treatments.
How has soft landscape been introduced to the surrounding area?
Studying the local area can give clues as to how landscape can be introduced into urban areas. This may include the provision of grass verges or incidental green space within built up areas.
Site visits or street studies to identify how space is made for landscape which may include front garden areas, space within or side of streets for trees or boundaries.
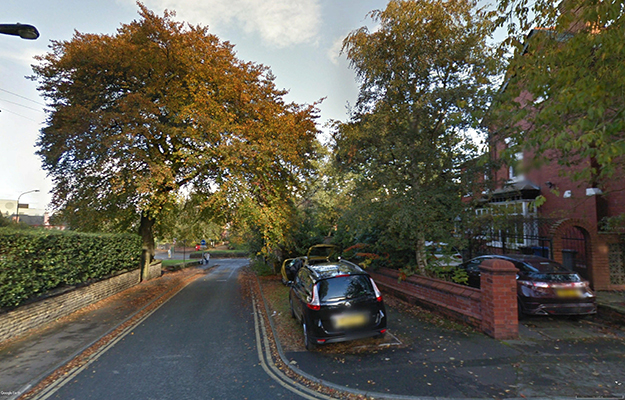
Are trees used on front boundaries of private properties?
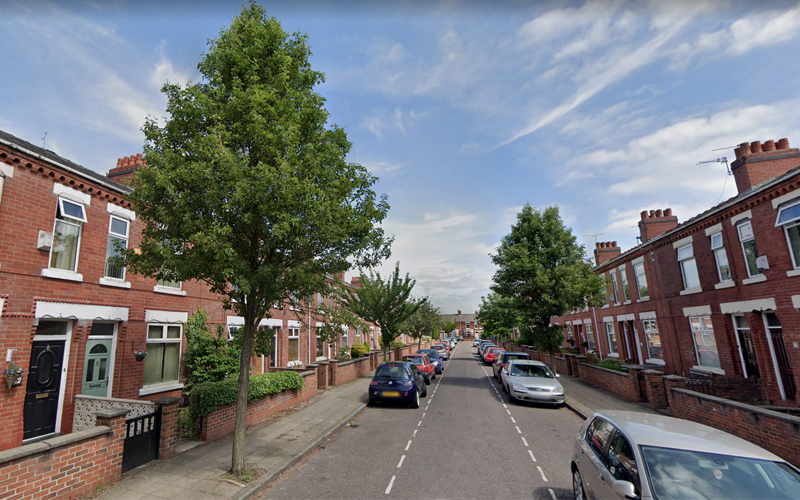
Are trees in the public road area?
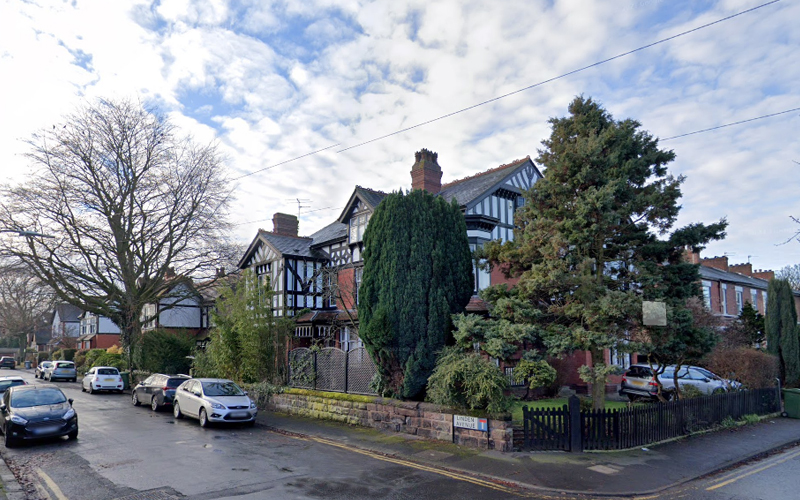
Are buildings set back from street to allow for landscape in front gardens?
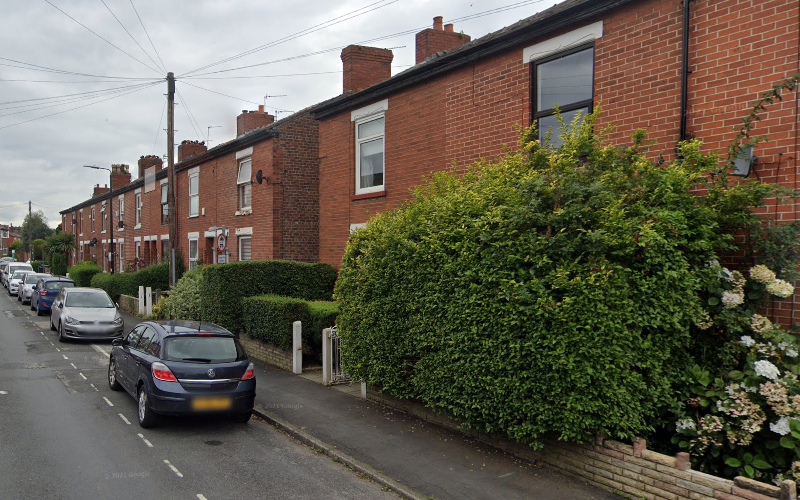
Are hedgerows used on front boundaries of housing?
Natural Features
Are there natural environmental features in the surrounding area that could positively enhance design?
Studying the local area can give clues to how landscape can be introduced into urban areas. Consider including natural features in the scheme such as by retaining existing ponds and including them in a SuDSSuDS are a natural approach to managing drainage in and around properties and other developments. Sustainable drainage measures are ones which avoid adding to flood risks both at a development site and elsewhere in the catchment by replicating natural drainage processes. SuDS work by slowing and holding back the water that runs off from a site, alleviating flooding and allowing natural processes to break down pollutants. More system that forms an integral part of a landscape-led development scheme.
- Maps
- Diagrams
- Site visits
- Aerial photography
- Historical records
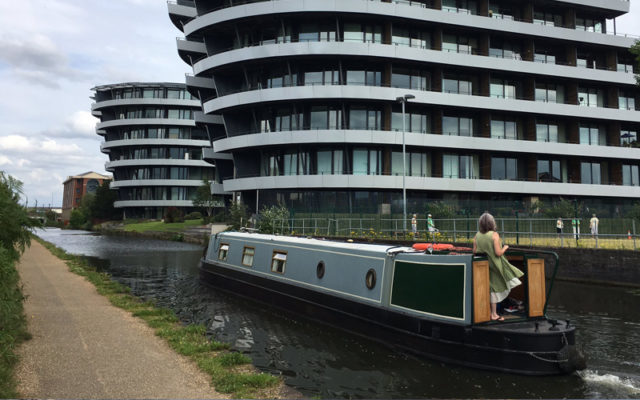
Do buildings orientate to maximise views of water features like canal?
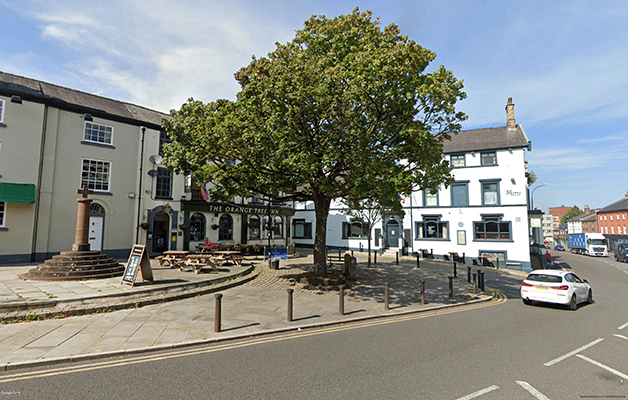
Do buildings surround or enclose natural green features?
Boundaries
How are boundaries treated?
Replicating boundaries in terms of treatment or building line can bring order and structure.
- Maps
- Diagrams
- Site visits
- Aerial photography
- Historical records
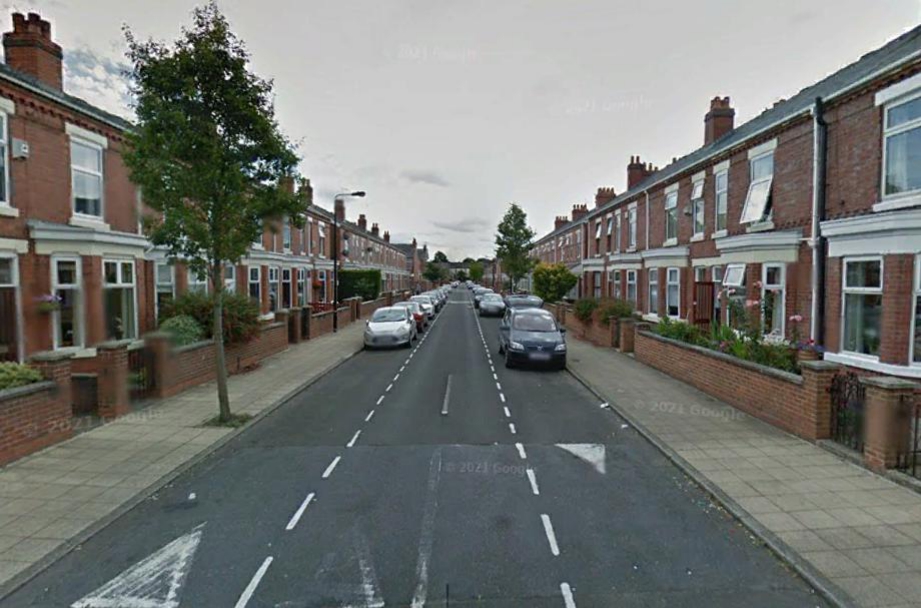
Are there built boundary walls?
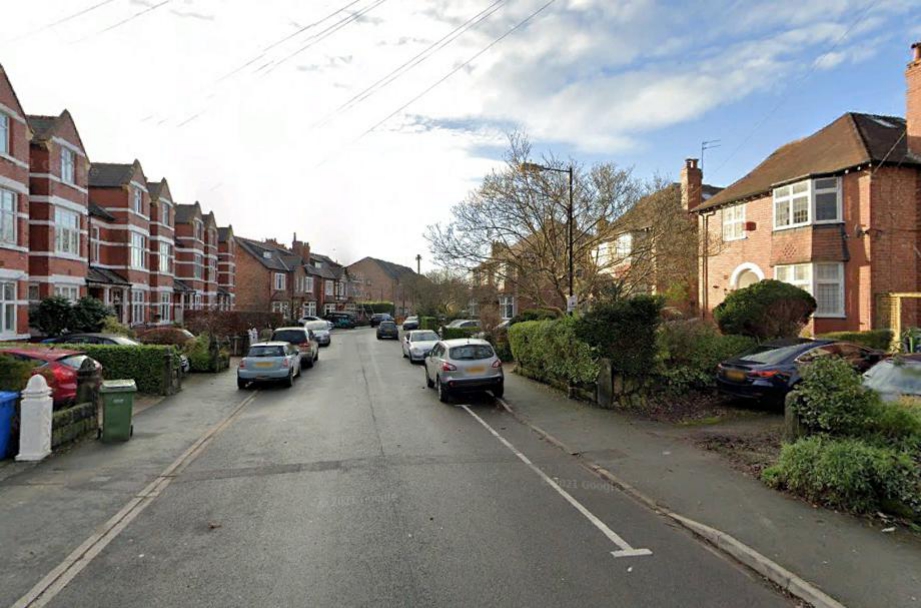
Is landscape used for boundary treatment?
Built Form and Profile
Understand the dominant patterns in the surrounding built formForm is the three-dimensional shape and modelling of buildings and the spaces they define. Buildings and spaces can take many forms, depending upon their: size and shape in plan; height; bulk – their volume; massing – how bulk is shaped into a form; building lines – the alignment of building frontages along a street; and relationship to the plot boundary – and whether they share party walls or not. In the case of spaces, their form is influenced by the buildings around them. More that can inform new design, particularly infill developments that will create new blocks or street patterns.
Built form evolution
How has the built environment in the area changed over time?
A wide range of different building types can sometimes offer opportunities to introduce new forms and styles without disrupting the overall structure of a place
- Historical maps
- Aerial photography
- Overlay maps
Using historic maps
Density
Understand existing density patterns
Some areas may be able to accommodate increased density without adversely affecting the prevailing characterCharacter includes all of the elements that go to make a place, how it looks and feels, its geography and landscape, its noises and smells, activity, people and businesses. This character should be understood as a starting point for all development. Character can be understood at three levels; the area type in which the site sits, its surroundings and the features of the site. More. Different blocks are suitable for different uses. Smaller blocks allow for more streets and reduced walking distances. Larger blocks can accommodate higher densities and a variety of land uses. Understanding which types of blocks exist in an area can help inform characterCharacter includes all of the elements that go to make a place, how it looks and feels, its geography and landscape, its noises and smells, activity, people and businesses. This character should be understood as a starting point for all development. Character can be understood at three levels; the area type in which the site sits, its surroundings and the features of the site. More and give clues as to which forms are most successful.
- Dwellings per hectare
- Floor to area ratio
- People per hectare
- Heat map comparisons
Building Types
Are the building types common or is there a large variety of different types?
A wide range of different building types can sometimes offer opportunities to introduce new forms and styles without disrupting the overall structure of a place.
Identify the types of blocks used in the surrounding area. Use aerial photograph to identify the dominant block types in the surrounding area. Use figure ground plans and block plans to compare size, shapes and density.
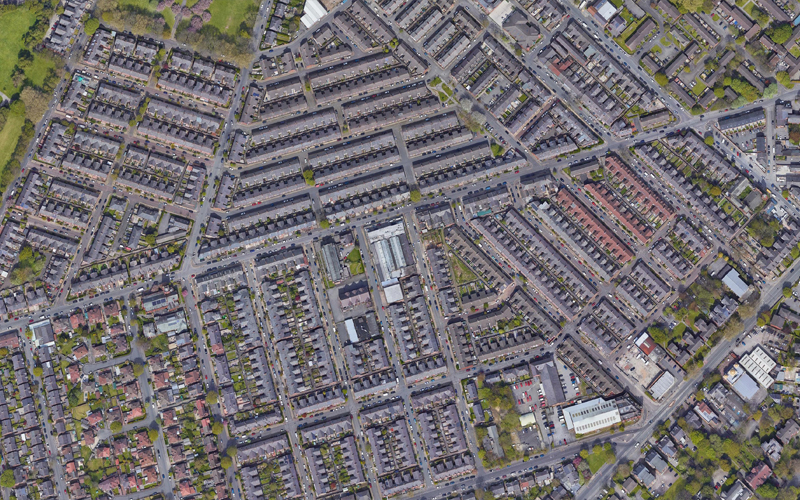
Are building types all similar?
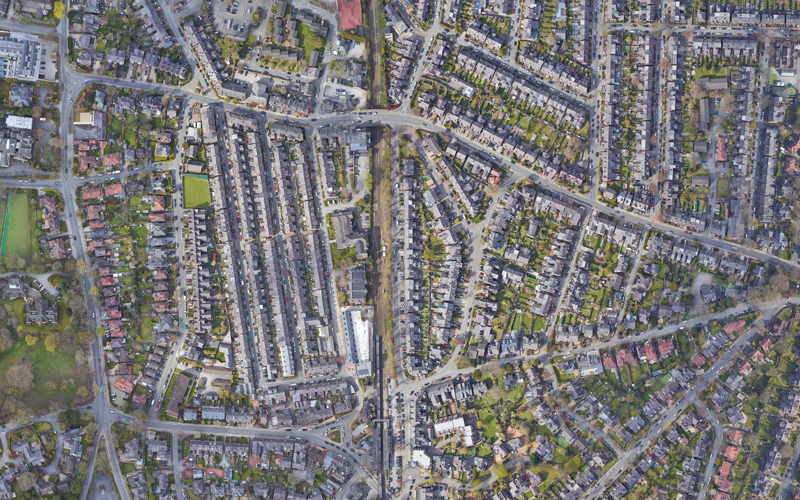
Are building types varied in area?
Urban Grain
How does the quantum and size of buildings and plots on blocks change across the area?
A fine grain of smaller buildings and plots can create greater variety and visual interest at ground floor level. Larger grain blocks can accommodate higher density taller buildings in the correct location. Sensitive design is required when introducing different building footprint sizes and changing the urban grainThe pattern of the arrangement of street blocks, plots and their buildings in a settlement. The degree to which an area’s pattern of blocks and plot subdivisions is respectively small and frequent (fine grain), or large and infrequent (coarse grain). Urban grain is a key component of defining the character of a place. More of an area, especially in historic areas with smaller older buildings.
Use aerial photographs or land ownership plot plans to identify the grain. A figure ground plan that shows only buildings can help identify patterns more easily.
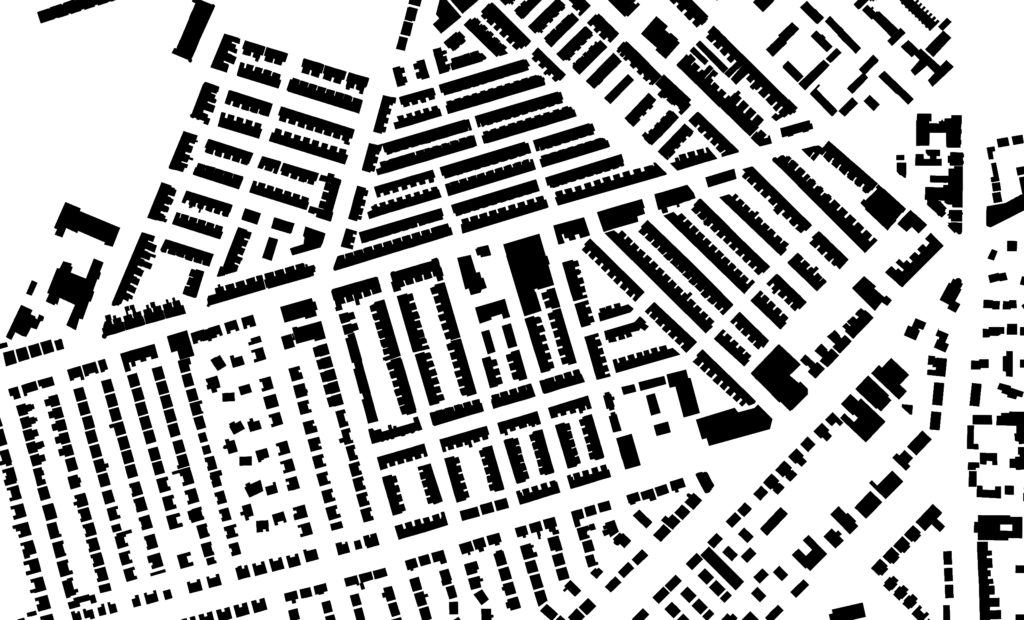
Is there a fine grainThe pattern of the arrangement of street blocks, plots and their buildings in a settlement. The degree to which an area’s pattern of blocks and plot subdivisions is respectively small and frequent (fine grain), or large and infrequent (coarse grain). Urban grain is a key component of defining the character of a place. More of blocks and buildings?
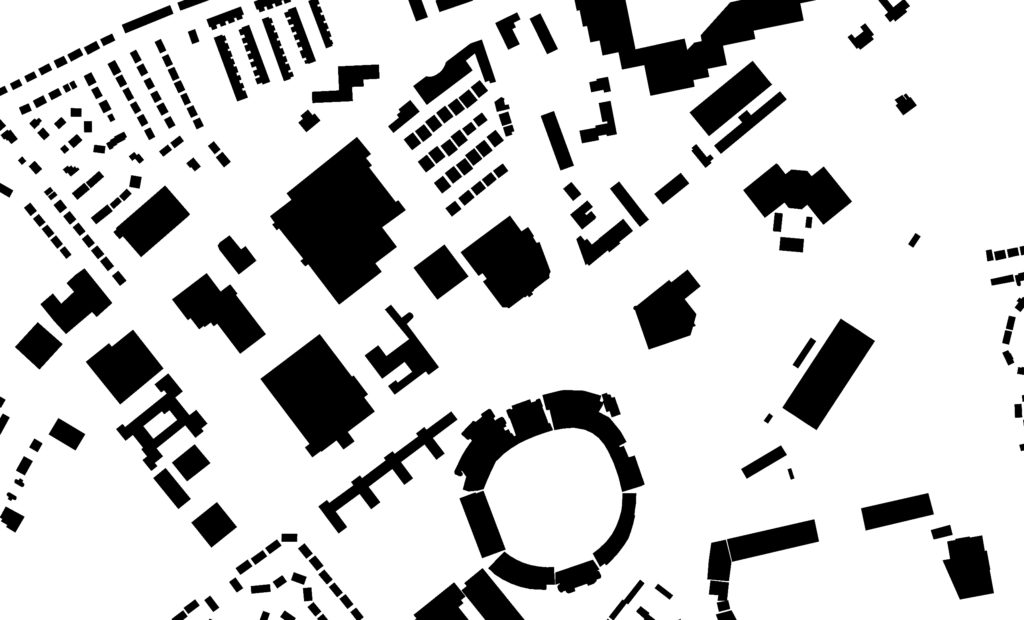
Is the grain of blocks and buildings larger and more coarse?
Using figure ground plans to understand urban grain
Types of blocks
The size, shape and function of urban blocks
Different blocks are suitable for different uses. Smaller blocks allow for more streets and reduced walking distances. Larger blocks can accommodate higher densities and a variety of land uses. Understanding which types of
blocks exist can help inform characterCharacter includes all of the elements that go to make a place, how it looks and feels, its geography and landscape, its noises and smells, activity, people and businesses. This character should be understood as a starting point for all development. Character can be understood at three levels; the area type in which the site sits, its surroundings and the features of the site. More and give clues as to which forms are most successful in area.
- Maps
- Historical maps
- Figure ground plans
- Aerial photograph
- Diagrams
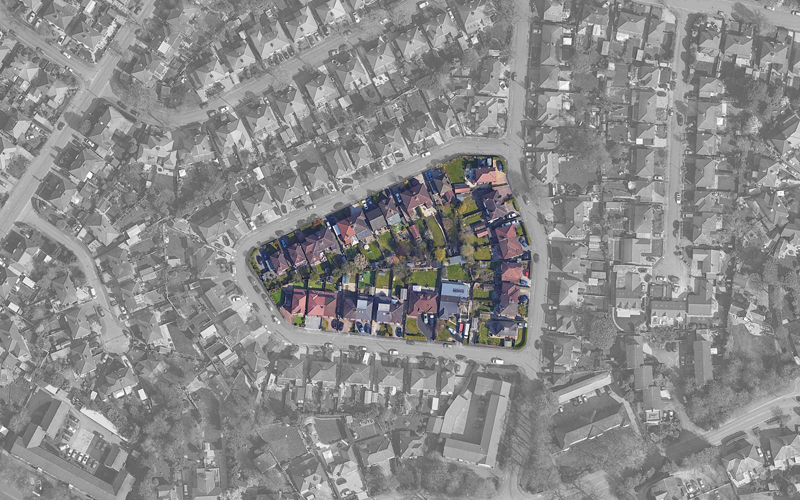
Are suburban residential blocks common?
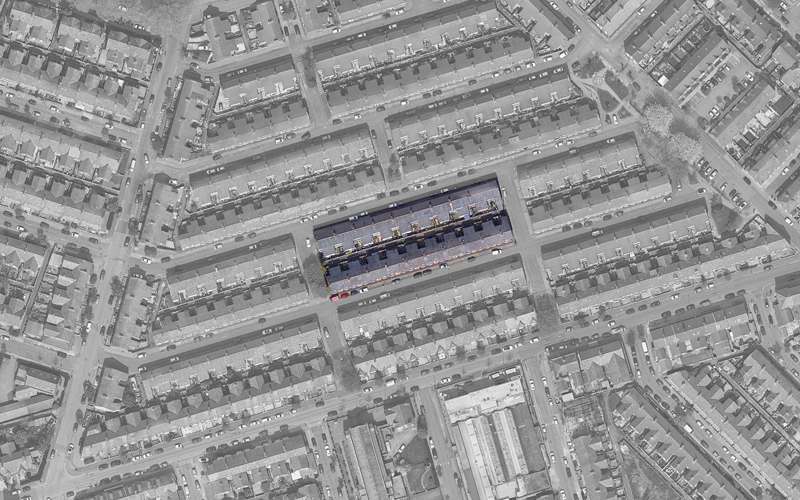
Are higher density urban terraced housing blocks typical?
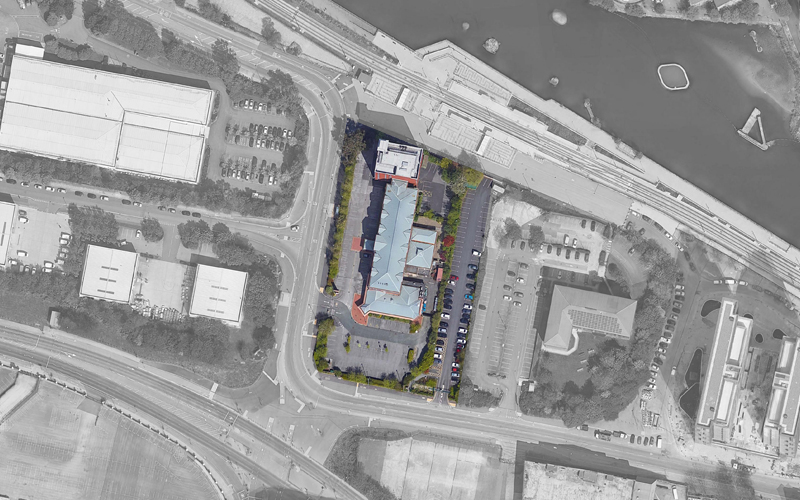
Do buildings sit in the middle of standalone commercial blocks?
Variation of built form
Is the surrounding context a rigid singular type of built formForm is the three-dimensional shape and modelling of buildings and the spaces they define. Buildings and spaces can take many forms, depending upon their: size and shape in plan; height; bulk – their volume; massing – how bulk is shaped into a form; building lines – the alignment of building frontages along a street; and relationship to the plot boundary – and whether they share party walls or not. In the case of spaces, their form is influenced by the buildings around them. More or is it varied?
Areas with very rigid patterns of built formForm is the three-dimensional shape and modelling of buildings and the spaces they define. Buildings and spaces can take many forms, depending upon their: size and shape in plan; height; bulk – their volume; massing – how bulk is shaped into a form; building lines – the alignment of building frontages along a street; and relationship to the plot boundary – and whether they share party walls or not. In the case of spaces, their form is influenced by the buildings around them. More will require context sensitive design for infill development. Places where forms are not as rigid offer more flexibility for the introduction of new built forms.
- Site visits
- Maps
- Historical maps
- Figure ground plans
- Aerial photograph
- Diagrams

Is the built formForm is the three-dimensional shape and modelling of buildings and the spaces they define. Buildings and spaces can take many forms, depending upon their: size and shape in plan; height; bulk – their volume; massing – how bulk is shaped into a form; building lines – the alignment of building frontages along a street; and relationship to the plot boundary – and whether they share party walls or not. In the case of spaces, their form is influenced by the buildings around them. More rigid and regular?
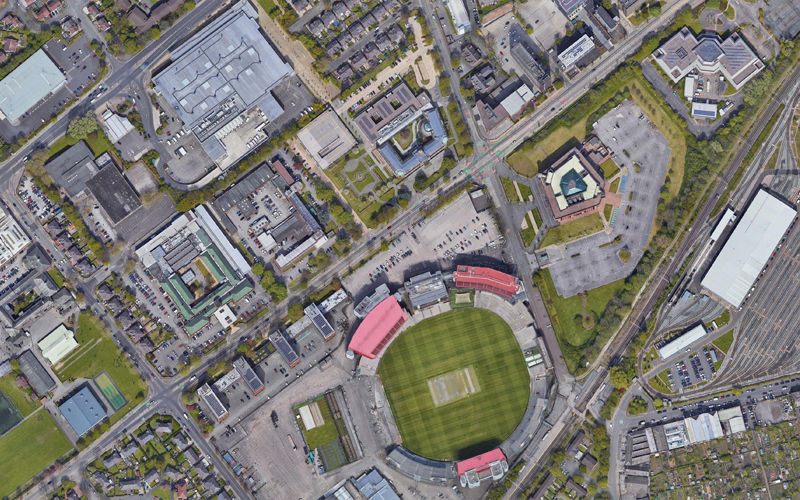
Is there a wide variation in built formForm is the three-dimensional shape and modelling of buildings and the spaces they define. Buildings and spaces can take many forms, depending upon their: size and shape in plan; height; bulk – their volume; massing – how bulk is shaped into a form; building lines – the alignment of building frontages along a street; and relationship to the plot boundary – and whether they share party walls or not. In the case of spaces, their form is influenced by the buildings around them. More?
Building Heights
How do building heights change in the local area or is there a strict uniform height throughout all buildings?
Increasing density and height can be difficult in many areas, so an existing context of varied building heights can provide potentially more flexibility to create visually appropriate taller buildings.
- Maps
- Historical maps
- Site visits
- Aerial photograph
- Diagrams
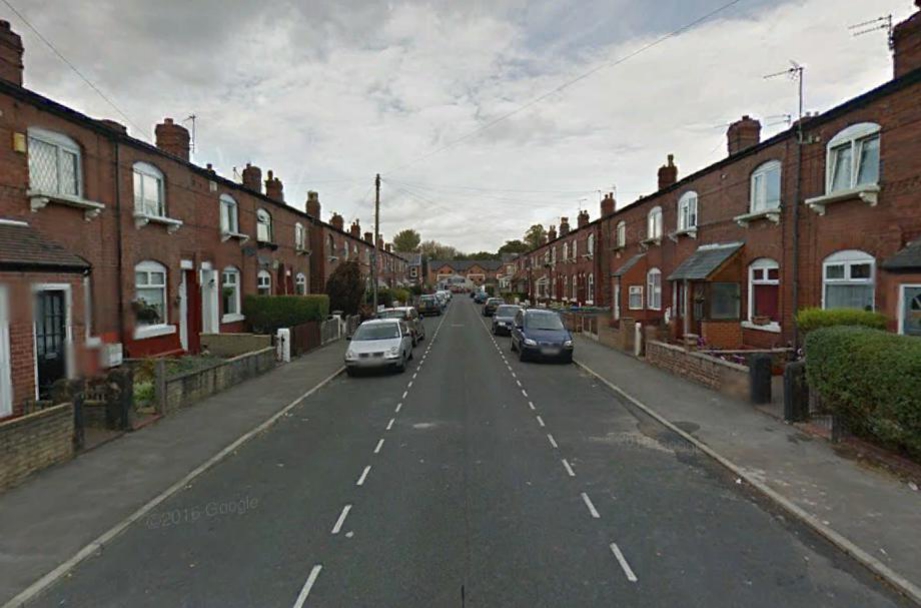
Is there a strict height conformity amongst buildings in area?
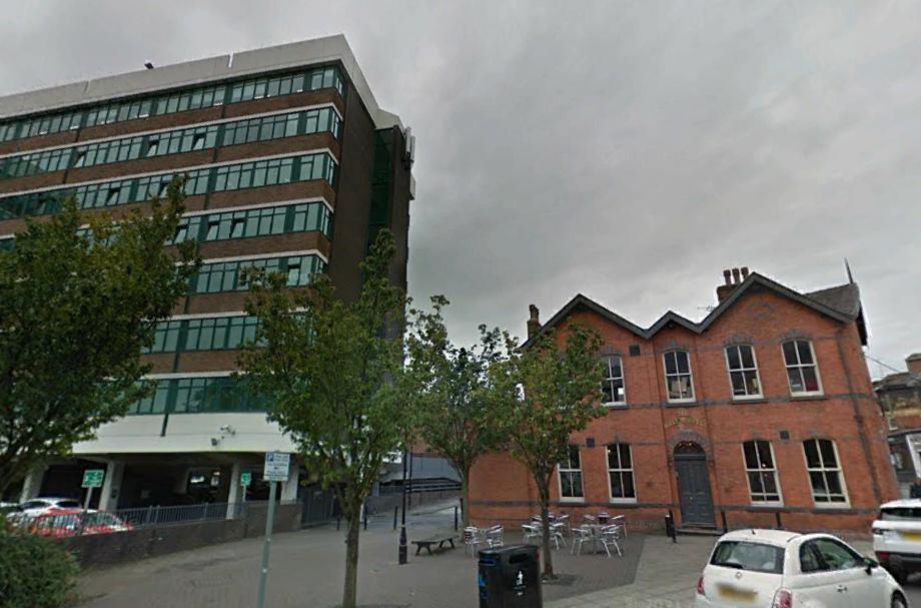
Are building heights very different in the surrounding area?
Roofscape
Do roofs follow a common design and pattern along the street?
Roof styles are important in forming the structure and pattern on streets
- Site visits
- Aerial photograph
- Diagrams
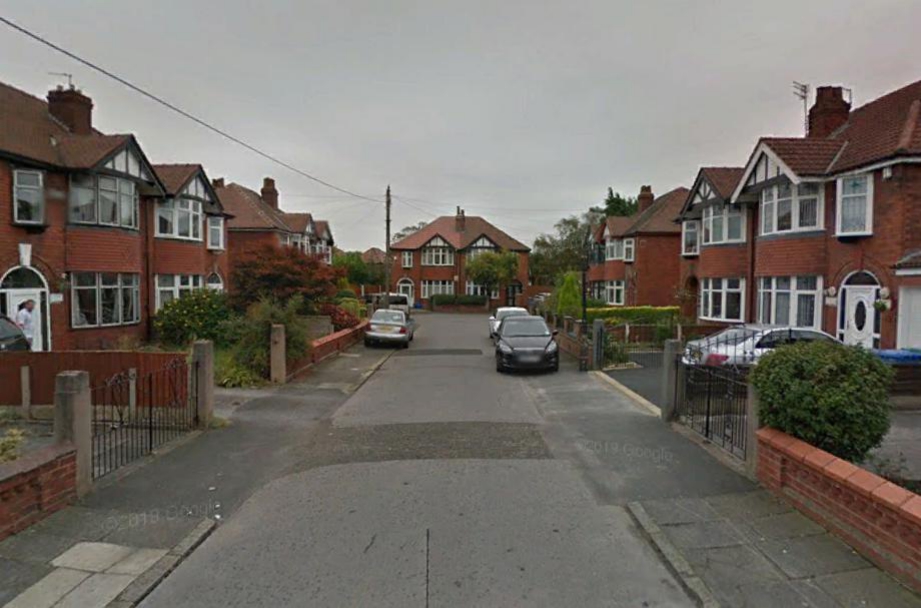
Common roof types
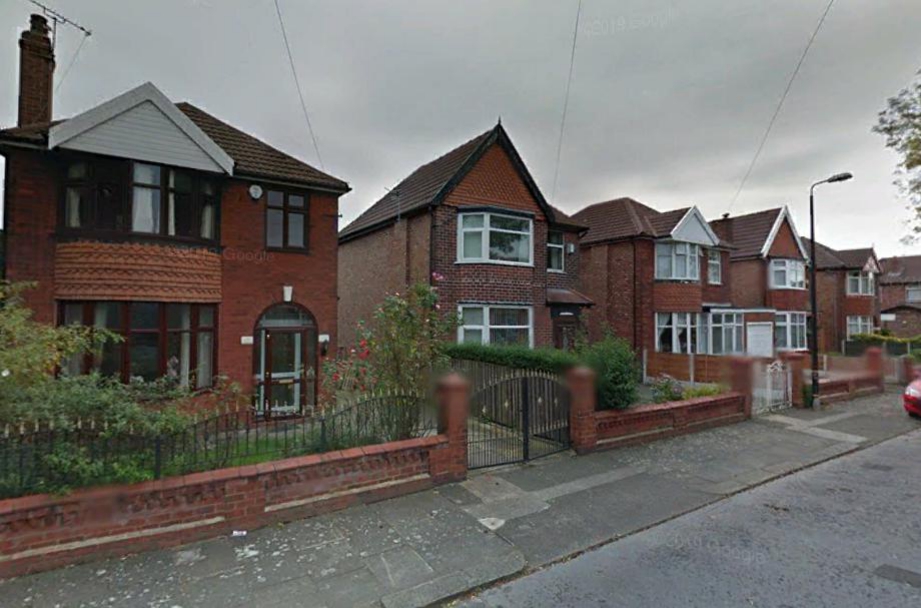
Varied roof types

