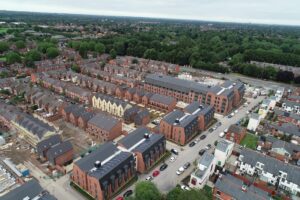
The Depot, Manchester
The Depot, Whalley Range, Manchester by Buttress Architects for Rise Homes Map Street View Map Street View For 100 years, the corner of Bowes Street
Designing homes is not just about individual buildings, but also about how they relate to one another to form new or enhance existing communities. The layout of all residential areas should contribute towards the creation of pleasant and safe environments with a clear identityThe identity or character of a place comes from the way that buildings, streets and spaces, landscape and infrastructure combine together and how people experience them. More that fosters a sense of community.
All new proposals should sit harmoniously in their context and make a positive contribution, responding to the history, landscape and built formForm is the three-dimensional shape and modelling of buildings and the spaces they define. Buildings and spaces can take many forms, depending upon their: size and shape in plan; height; bulk – their volume; massing – how bulk is shaped into a form; building lines – the alignment of building frontages along a street; and relationship to the plot boundary – and whether they share party walls or not. In the case of spaces, their form is influenced by the buildings around them. More of their surroundings. Proposals for residential sites should seek to challenge the norm and avoid historic issues caused by developments which are reliant or based on the needs of cars. A well-designed development is multifaceted. It must consider key elements of urban design, architecture and landscape design to achieve a positive outcome for the place and its community. This Chapter sets out code and guidance for designers when shaping their proposals for all housing sites and focuses on key issues of layout, scale, massing and density.
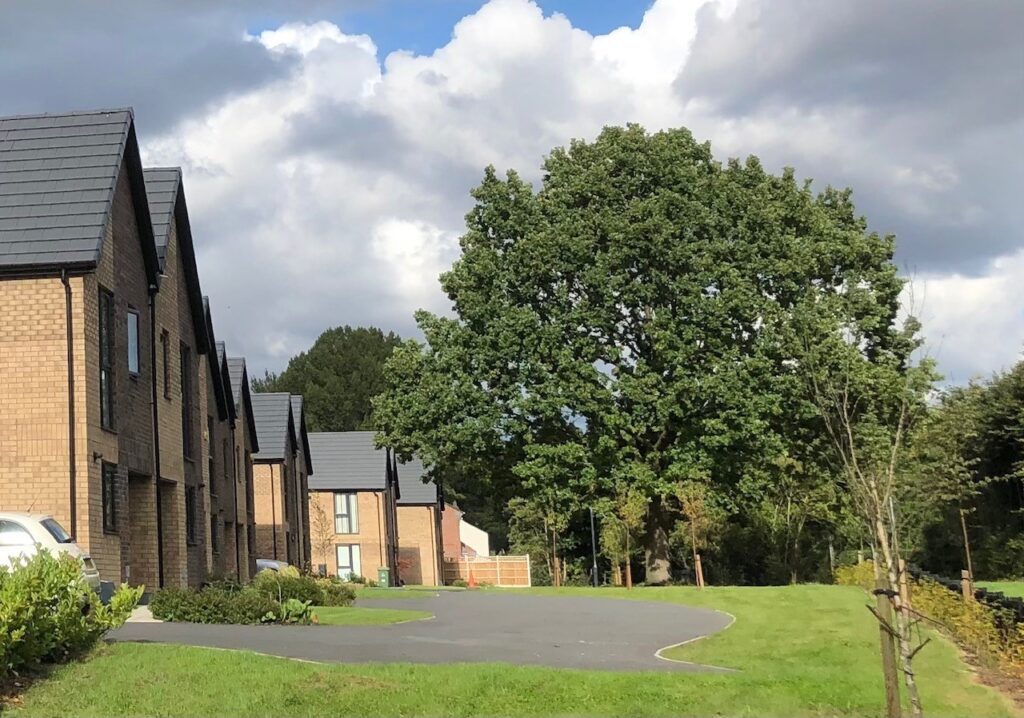

The Depot, Whalley Range, Manchester by Buttress Architects for Rise Homes Map Street View Map Street View For 100 years, the corner of Bowes Street
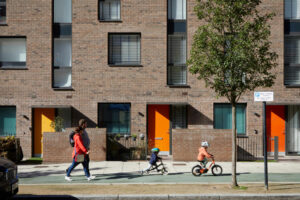
Greenwich Millennium Village South by Turkington Martin and Jestico + Whiles for GMVL, Taylor Wimpey and Countryside Properties Map Street View Map Street View Masterplan
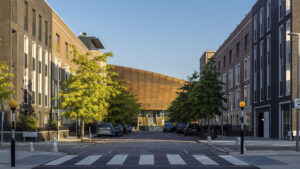
Chobham Manor, Stratford, London PRP, Make, muf architecture/art for LLDC (Taylor Wimpey and L&Q) Map Street View Map Street View Part of the London Legacy
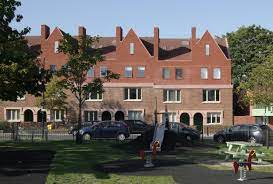
Nunhead Green by AOC and Derek Millar Architects Nunhead Green transforms a brownfield site, redefining existing connections between the village green and surrounding neighbourhood. The
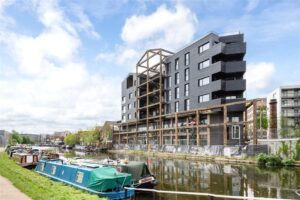
Carpenters Wharf, Hackney Whick by Studio Egret West Carpenters Wharf is a new mixed-useA well-integrated mix of different land uses which may include retail, employment,
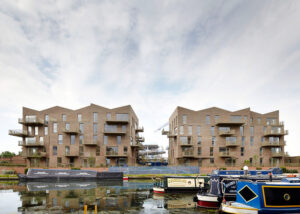
brentwood Lock West, London by Duggan Morris Mixed tenure housing along the waterfront, forming part of a five-year project to breathe new life into the
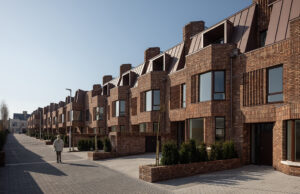
Annesley Gardens, Dublin by Metropolitan Workshop for Metropolitan Workshop’s project at Annesley Gardens, in the 19th Century suburb of Ranelagh, has transformed a highly constrained
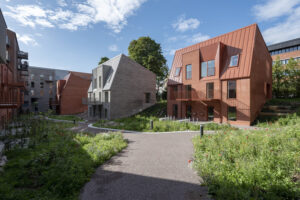
Aarhus residence, Denmark by CEBRA when designing these new apartment buildings in aarhus, denmark, CEBRA architecture began with one of the most important spaces for a community: the
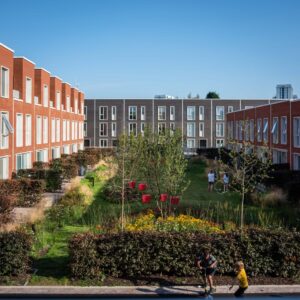
Brick House, Port Loop, Birmingham by Glenn Howells for Urban Splash The 43-acre site of the Port Loop masterplan is circled by historic canals –
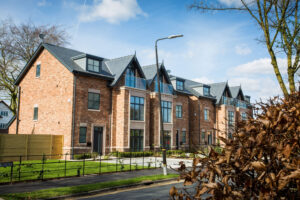
The Acres, Timperley by Trinity Architects (now B2 Architecture Ltd) for LandmarkA building or structure that stands out from its background by virtue of its
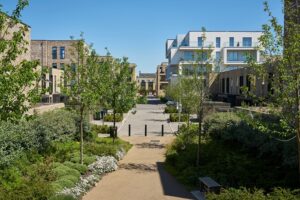
Aura, Great Kneighton by Tate Hindle for Countryside Properties Aura is an example of how good new housing communities can be if a local authority
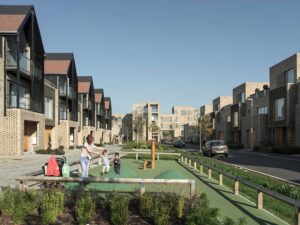
Abode, Cambridge by Proctor and Matthews / BBUK Studio Limited for Countryside Properties Timber cladding, gable ends, a pedestrian focused public realm and generous planting
Trafford Council, Trafford Town Hall, Talbot Road, Stretford, M32 0TH







