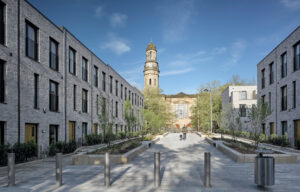
Timekeepers Square
by Buttress Architects for Muse Developments The development is located in the Adelphi/Bexley Square Conservation Area and the primary aim of the site was to
Houses are the mainstay of residential accommodation in Trafford with historic housing stock spanning the centuries. The quality and diversity of houses in Trafford remains a key part of its appeal and the house building tradition should continue with new developments which add to this characterCharacter includes all of the elements that go to make a place, how it looks and feels, its geography and landscape, its noises and smells, activity, people and businesses. This character should be understood as a starting point for all development. Character can be understood at three levels; the area type in which the site sits, its surroundings and the features of the site. More.
The design of new houses and the demands of occupants are ever-evolving with technology and changing lifestyles. Special care and attention is required when considering proposed layouts to ensure they provide adequate space, adaptability and innovation.
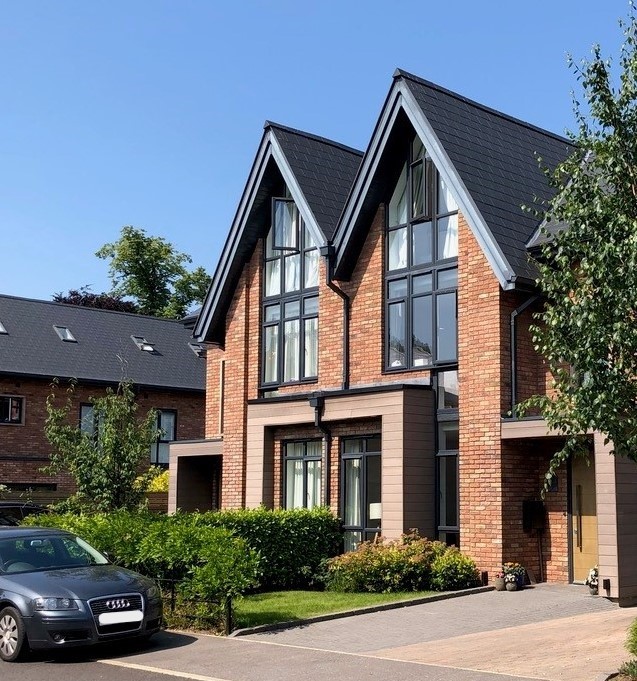
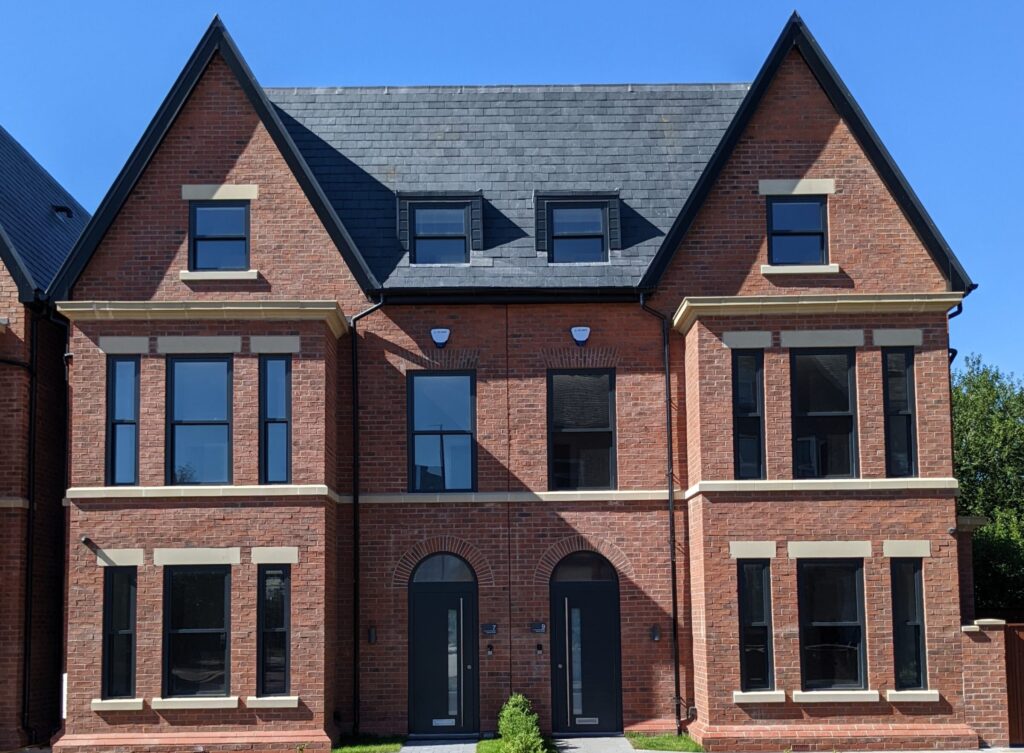
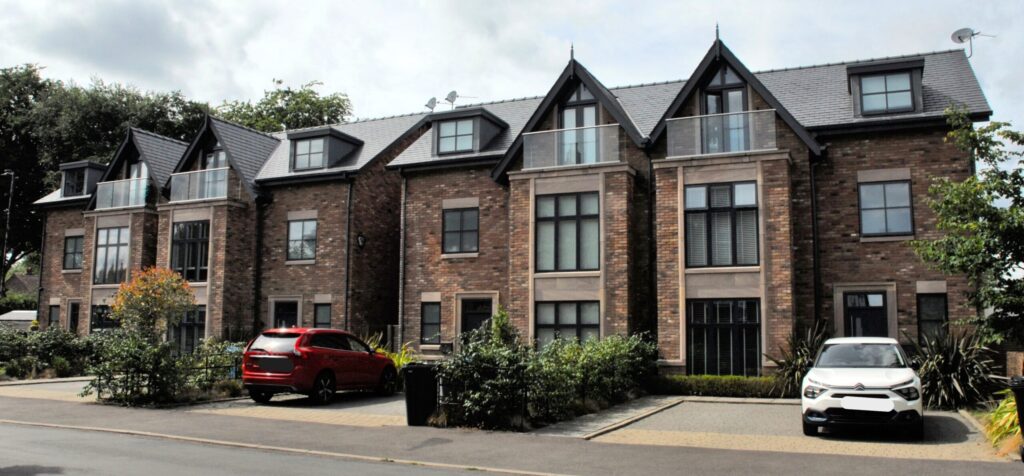
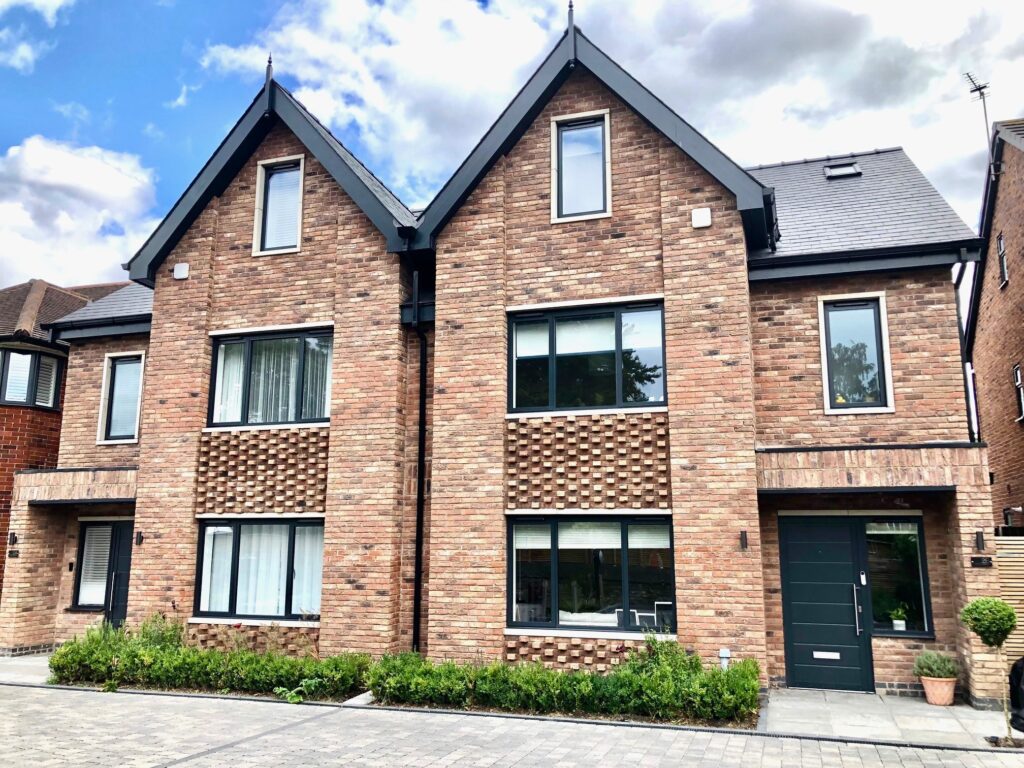
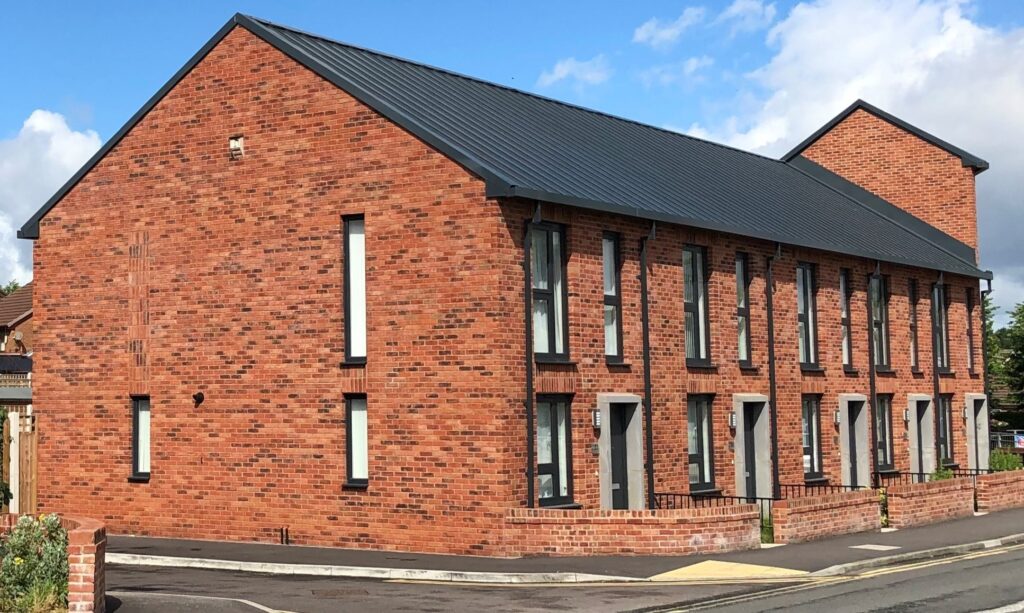
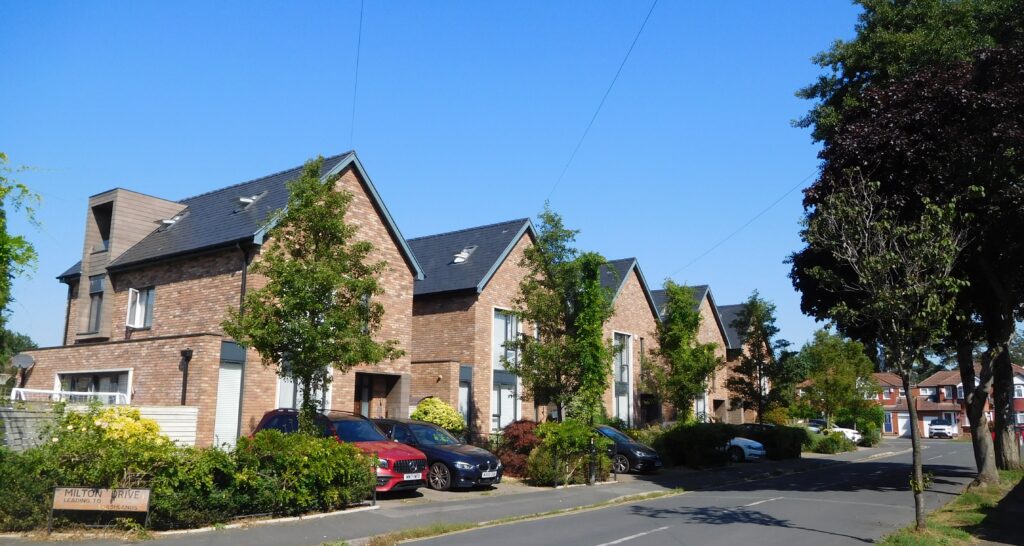
Improving the elevation of a typical two bedroom house should not require extra cost or delay. Simple changes to ceiling height, window size, proportions and window placement can make the difference. See example below.
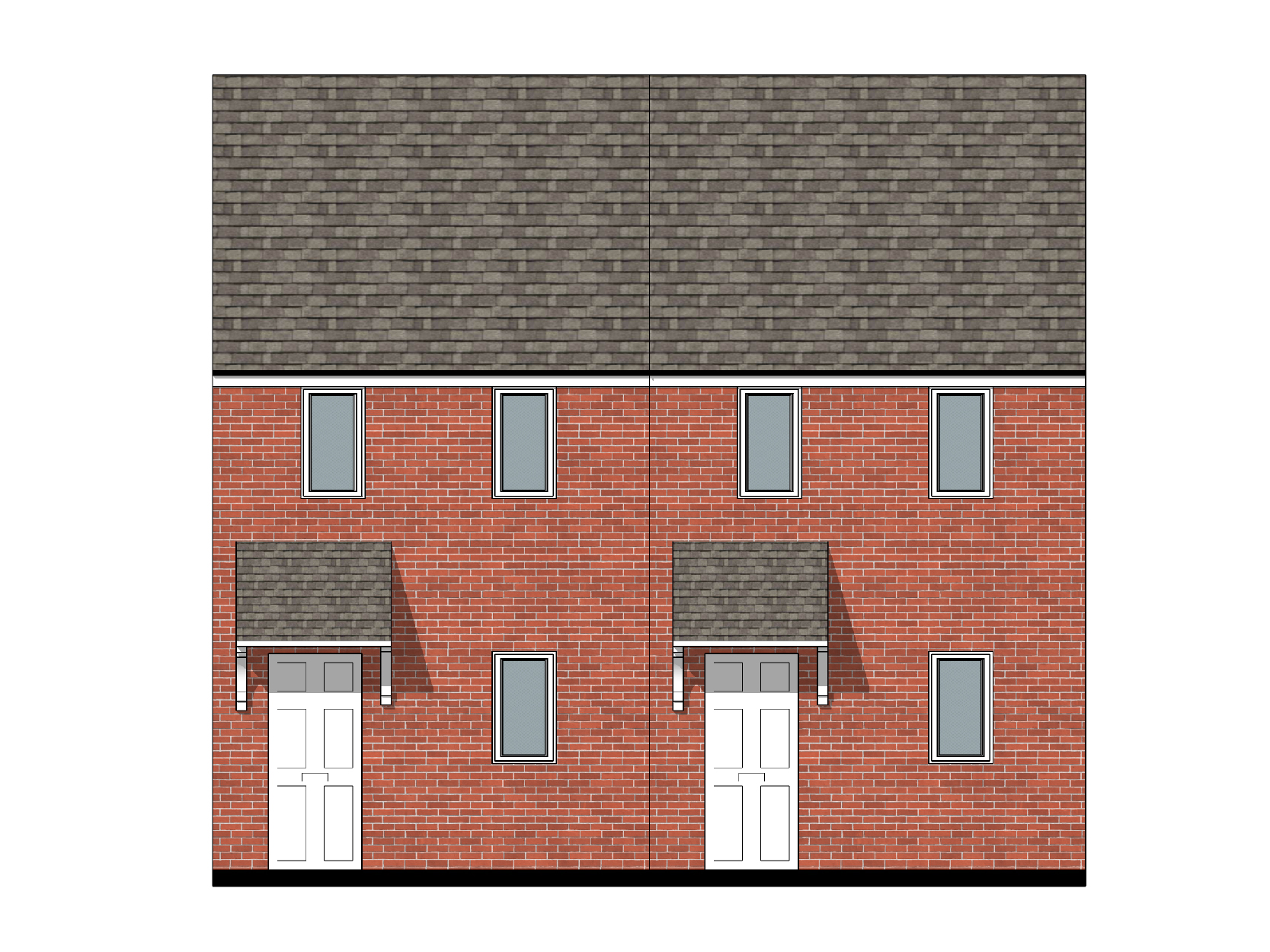
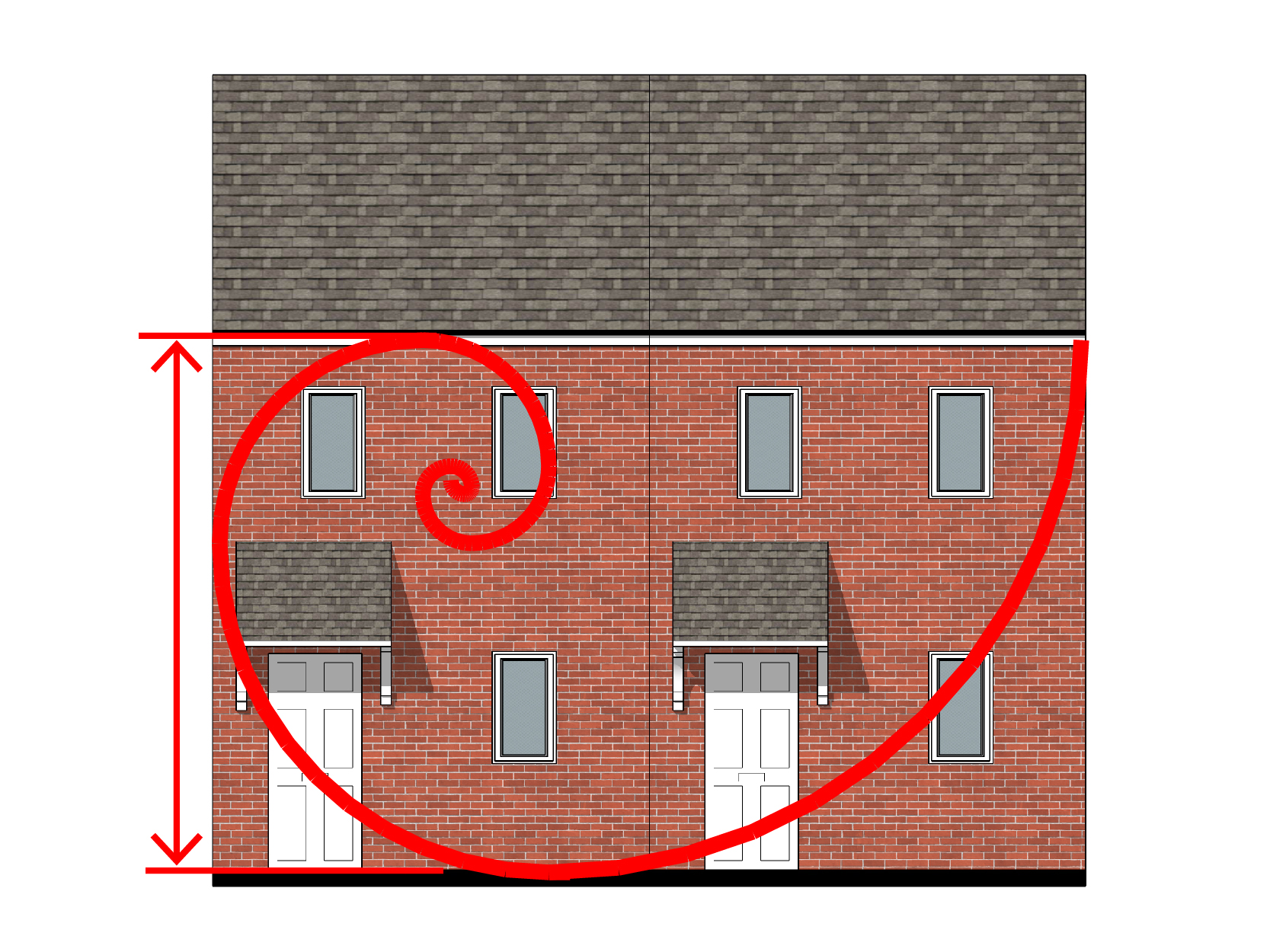
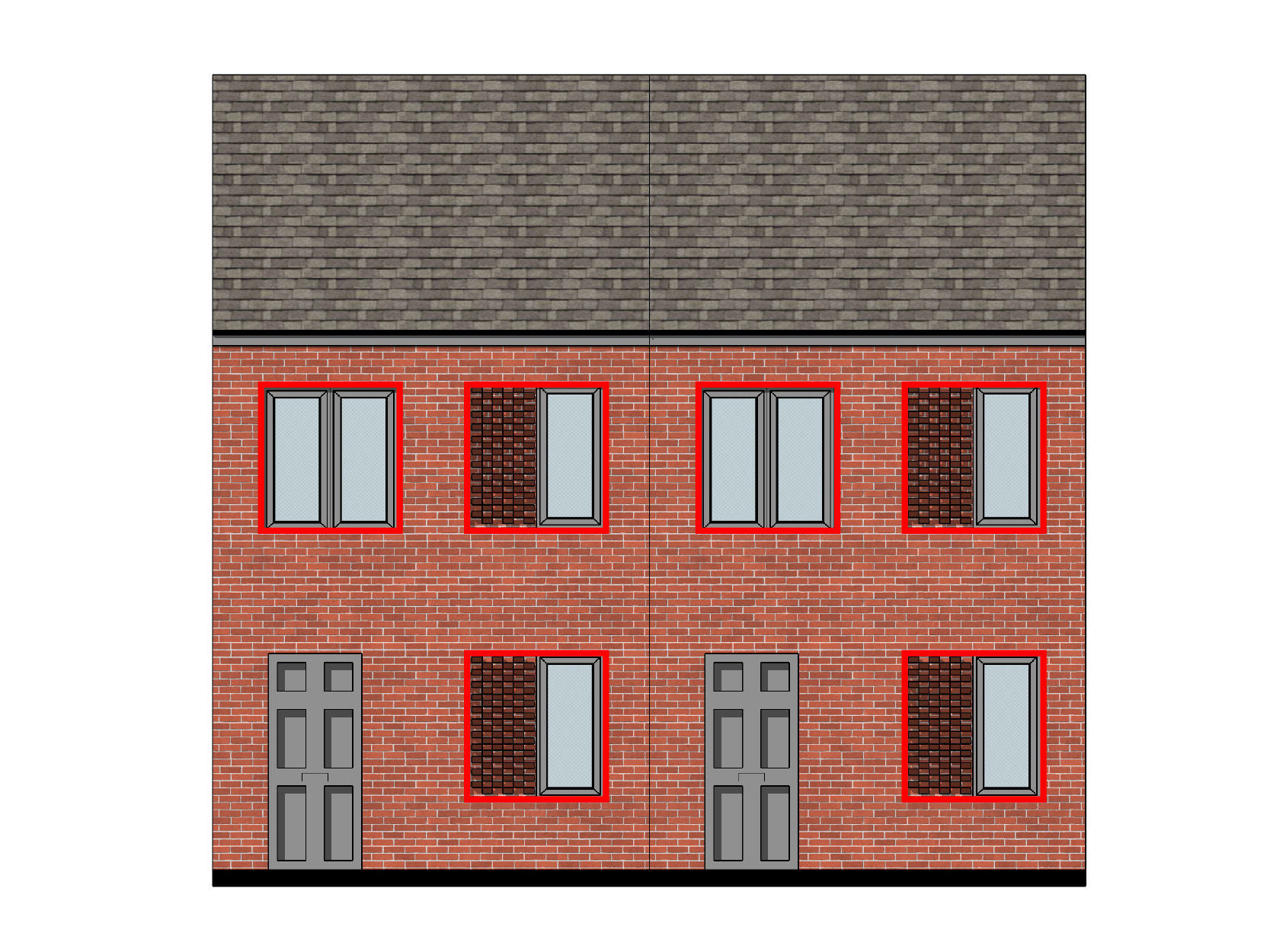
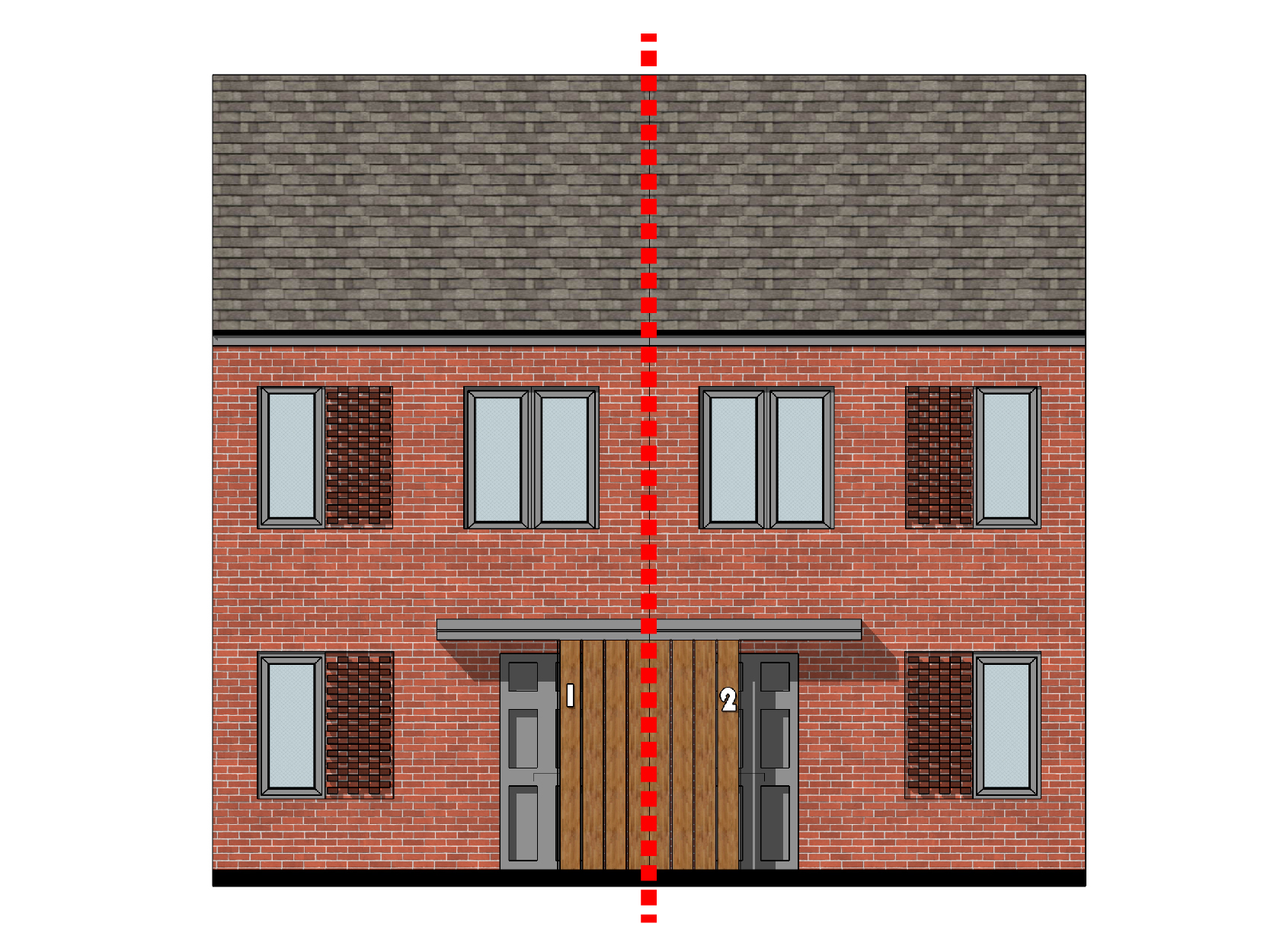
Standard housing types
The graphic below shows a common house design for terraced homes. The design lacks visual richness and there is no depth or articulationArchitectural composition in which elements and parts of the building are expressed logically, distinctly, and consistently. More in its form. The floor to ceiling height is too low and the composition of the elevation lacks structure or coherence. The oversized porch dominates the facade and the doorway is not accessible due to steps up to the threshold. There is no boundary treatment so storage such as bins is left open to public view.
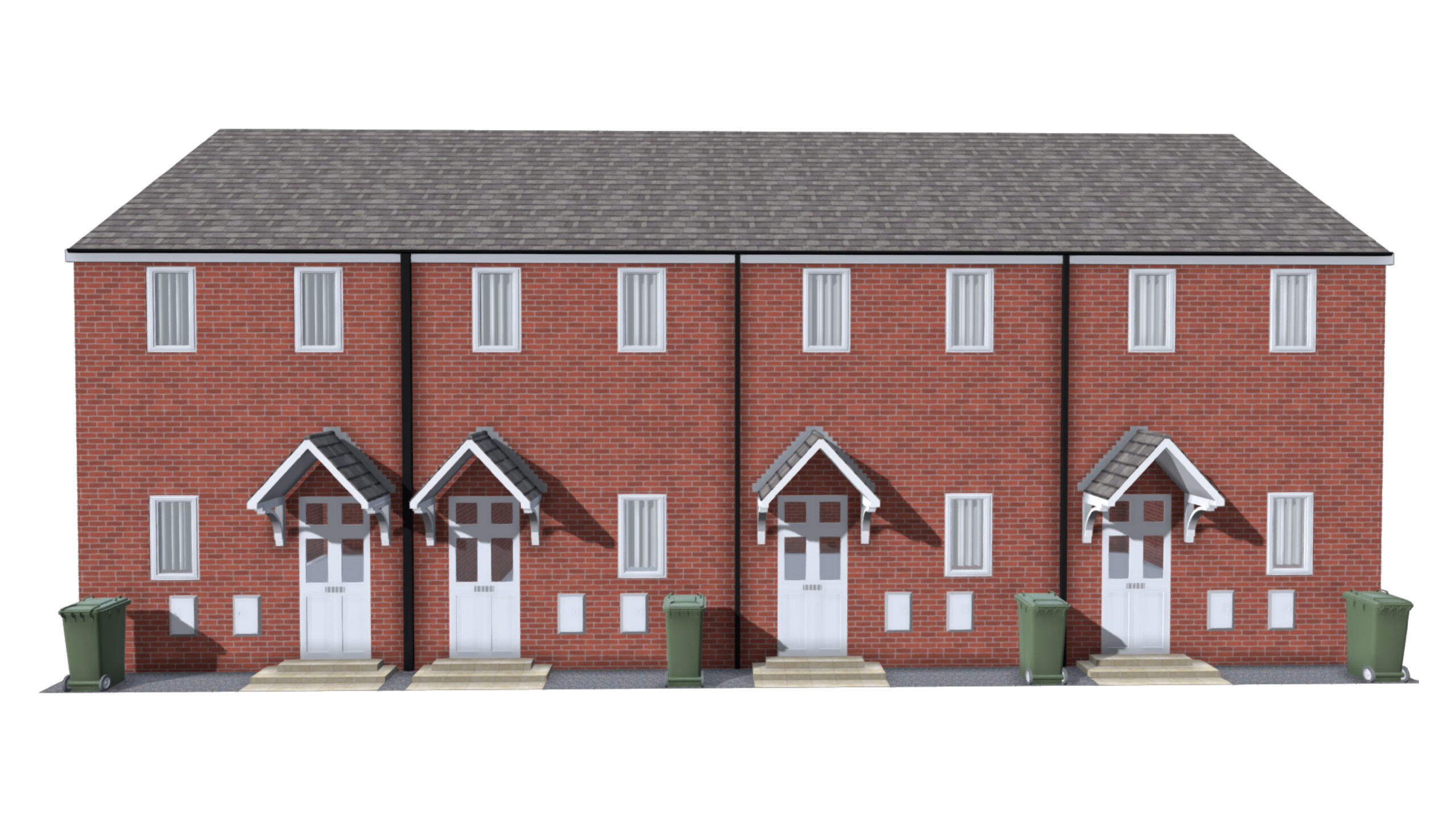
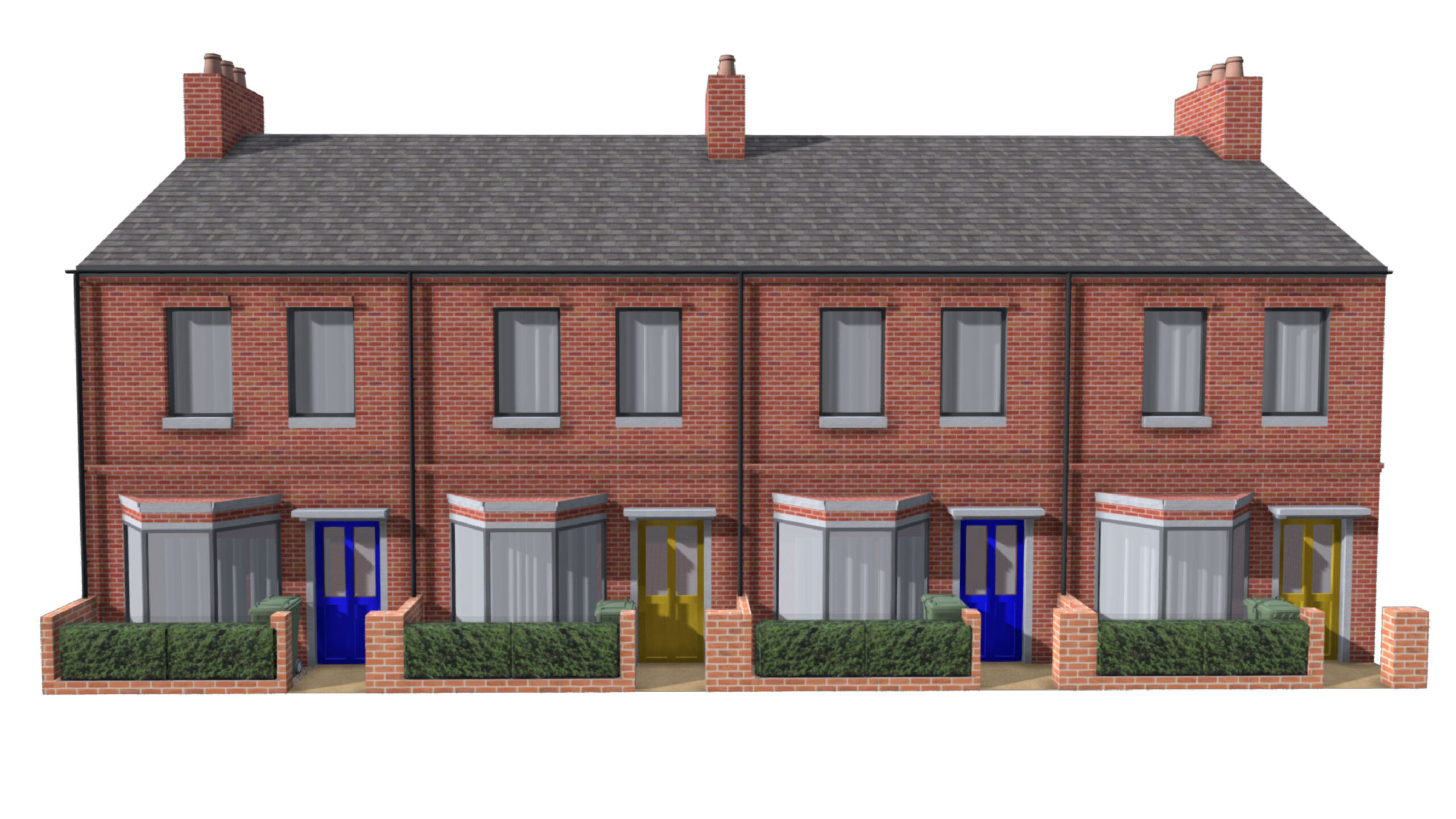
Simple upgrades
The standard terrace housing typeTypes of housing can include: 1) House (detached, semi-detached, terraced); 2) Bungalow; and 3) Apartment. More can be improved with simple modifications. Windows must be larger to improve the visual aesthetic and allow for more light into the house, whilst retaining a balance of brick to window ratio. ArticulationArchitectural composition in which elements and parts of the building are expressed logically, distinctly, and consistently. More to the elevations is achieved by detailsThe details of a building are the individual components and how they are put together. Some are a deliberate part of the appearance of a building, including doors, windows and their surrounds, porches, decorative features and ironmongery. Others are functional, although they can also contribute to the appearance of a building. These include lighting, flues and ventilation, gutters, pipes and other rainwater details. Detailing affects the appearance of a building or space and how it is experienced. It also affects how well it weathers and lasts over time. More like string courses, overhanging eaves, recessed and projecting windows and appropriate window detailingThe details of a building are the individual components and how they are put together. Some are a deliberate part of the appearance of a building, including doors, windows and their surrounds, porches, decorative features and ironmongery. Others are functional, although they can also contribute to the appearance of a building. These include lighting, flues and ventilation, gutters, pipes and other rainwater details. Detailing affects the appearance of a building or space and how it is experienced. It also affects how well it weathers and lasts over time. More such as headers and cills. Repeating bay windows and chimneys create a pleasing repetition to the terrace. Boundary walls and landscaping hides bins and allows for a small garden.
Encourage community
Human interaction fosters a community spirit and helps improve the quality of life. Homes should be designed to promote interaction between neighbours and provide opportunities for communities to come together.
Make homes that last
It is essential that new homes are built to last and that existing homes are adapted in ways that extend their lifespan, responding to environmental, demographic and technological change.
Let nature in
Greenery provides interest, shade and offers a changing setting as the seasons pass. Trees also help absorb air borne pollutants, improving the air quality in residential neighbourhoods and the quality of life for residents.
Promote healthy lifestyles
The design of homes influences the lives of the people that live in them. People should be able to live sustainably and healthily without compromise.
Create characterful neighbourhoods
Trafford has a wealth of existing housing stock which creates areas with characterCharacter includes all of the elements that go to make a place, how it looks and feels, its geography and landscape, its noises and smells, activity, people and businesses. This character should be understood as a starting point for all development. Character can be understood at three levels; the area type in which the site sits, its surroundings and the features of the site. More, charm and local distinctivenessThe positive features of a place and its communities which contribute to its special character and sense of place. More. New housing should respect and reinforce that characterCharacter includes all of the elements that go to make a place, how it looks and feels, its geography and landscape, its noises and smells, activity, people and businesses. This character should be understood as a starting point for all development. Character can be understood at three levels; the area type in which the site sits, its surroundings and the features of the site. More and create new areas of distinction.
Multi-Functional Homes
Homes should be adaptable to changing needs and lifestyle choices. Good levels of indoor and outdoor space will allow occupants the flexibility to grow and make use of their homes for longer.

by Buttress Architects for Muse Developments The development is located in the Adelphi/Bexley Square Conservation Area and the primary aim of the site was to
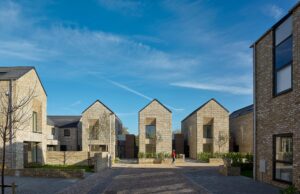
by DK Architects for FP Homes The development strikes a balance between achieving a higher density of dwellings with a sense of openness in the
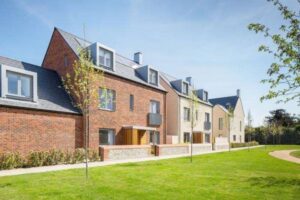
Trumpington Meadows by Allies and Morrison for Barratt Homes The award winning project demonstrates the ability for volume housebuilders to create high quality design housing
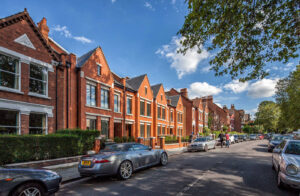
Calais Street, Lambeth by PRP Architects for Pinnacle Regeneration Group Fronting the historic park and within the Minet Conservation area, the approved scheme comprises of
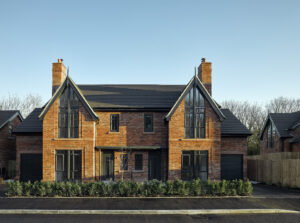
Fairway View by Calderpeel Architects for Cube Homes The houses in Prestwich, Manchester display good use and balance of robust materials that are appropriate to
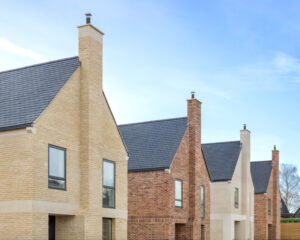
by Stonewood Design for Stonewood Homes This new development in Wiltshire of 38 homes displays a harmonious mixed palette of materials with a similar muted
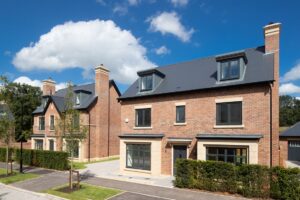
by Bellway Homes The project demonstrates how housebuilders can achieve a generous ratio of large windows to walls on forward elevations. As well as a
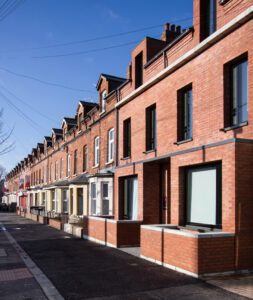
by MCGONIGLEMCGRATH Architects This project is one of 2 proposed Homes from Home for Clic Sargent, the UK’s leading cancer charity for children and young
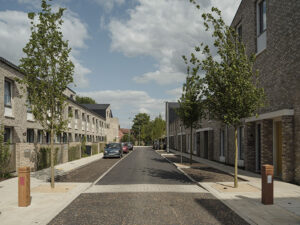
Goldsmith Street by Mikhail Riches TBC Map Street View Map Street View Gallery
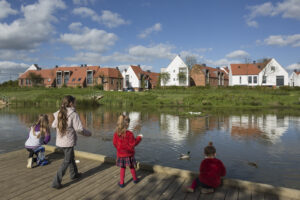
Derwenthorpe by Studio Partington for Joseph Rowntree Foundation Derwenthorpe was one of the first large-scale low carbon communities in northern England. Its ‘green’ heating and
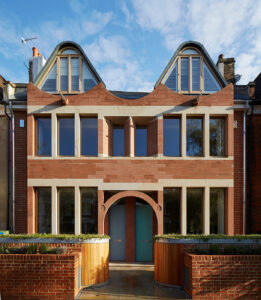
Brownstone Houses by Knox Bhavan Architects A pair of beautifully crafted new London Brownstone houses set within an Edwardian terrace in North Dulwich. A combination
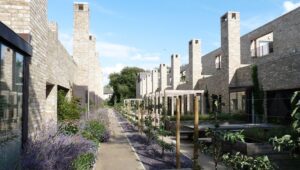
Accordia by Fielden Clegg Bradley Architects, Alison Brooks Architects and Maccreanor Lavington Architects Accordia was the first housing project to win the RIBA Stirling Prize and widely regarded
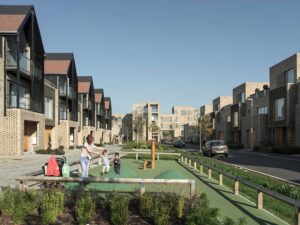
Abode, Cambridge by Proctor and Matthews / BBUK Studio Limited for Countryside Properties Timber cladding, gable ends, a pedestrian focused public realm and generous planting
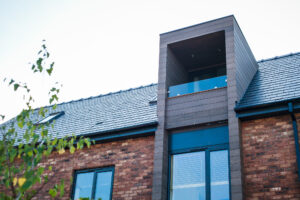
Sylvan Point, Timperley by ARC for Altin Homes Map Street View Map Street View Gallery
Trafford Council, Trafford Town Hall, Talbot Road, Stretford, M32 0TH







