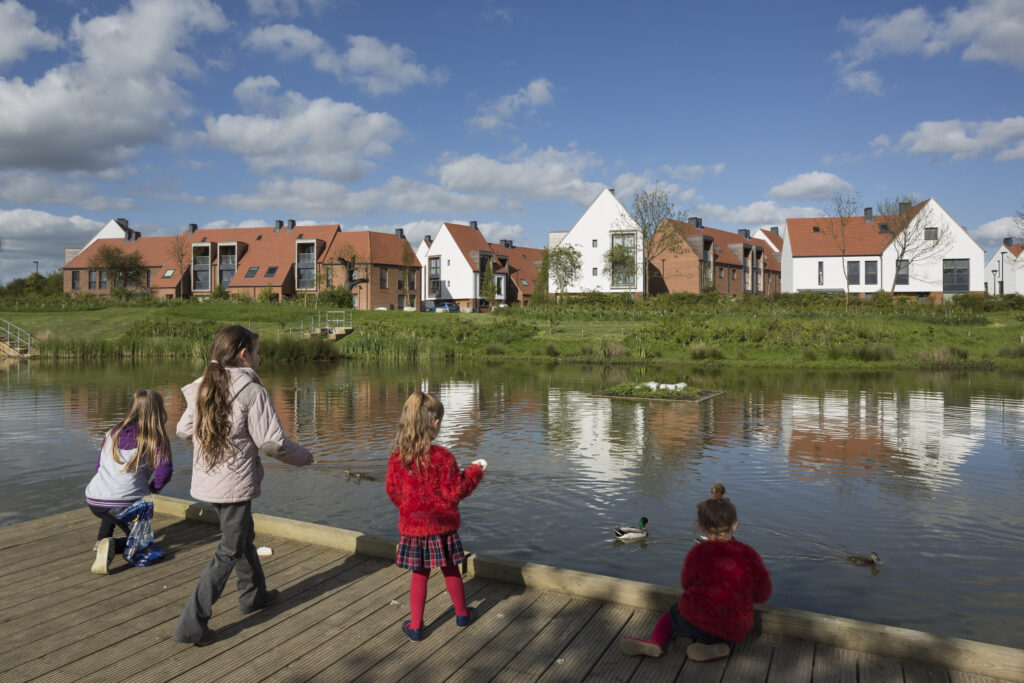
Derwenthorpe
Derwenthorpe by Studio Partington for Joseph Rowntree Foundation Derwenthorpe was one of the first large-scale low carbon communities in northern England. Its ‘green’ heating and
The plan and internal layout of houses should provide a high standard of living accommodation for their occupants in terms of size, layout and daylight. Rooms should provide adequate space for their intended purpose and be capable of adaptation to support the changing needs of their occupants.
The Nationally Described Space Standards set out requirements for the Gross Internal (floor) Area of new dwellings at a defined level of occupancy as well as floor areas and dimensions for key parts of the home, notably bedrooms, storage and floor to ceiling height.
The dwelling sizes set out within these standards are considered to be the minimum to deliver an acceptable standard of living. Applicants should aspire to provide dwellings which exceed these standards.
Applicants should demonstrate in their submission how this element of the Code has been complied with.
Documents required:
The living conditions of internal environments has an impact on the health and well-being of the inhabitants of a house.
Allowing maximum daylight and sunlight can keep homes bright in winter months and allow cool breezes through the house in summer. Designers must ensure that habitable roomsAny room used or intended to be used for sleeping, cooking, living or eating purposes. More (those used for main living spacesLiving spaces can comprise dining rooms, lounges, kitchens, children’s play areas, offices, libraries, recreational spaces. These rooms should be adequate size, well-lit and connected to the house. A kitchen combined with another use such as lounge / diner, will be considered a living space. More including kitchens) receive good daylight and sunlight through orientation and window positioning and size. Whilst access to daylight and sunlight is important, care must be taken that there are no issues with overheating in the summer or excessive heat loss in the winter. Cross ventilation through habitable roomsAny room used or intended to be used for sleeping, cooking, living or eating purposes. More can be achieved through openable windows on dual aspectDual aspect houses or apartments have been designed to have [openable] windows on two or more walls, allowing for increased levels of natural daylight, sunlight and cross ventilation. More houses, on both elevations with a clear route for breezes through the house. Houses should have openable windows on a minimum of two elevations to optimise daylight and cross ventilation.
Ensuring noise issues are addressed will also allow for more compact forms of housing to be effective and reduce conflict between neighbours. Avoid noise transmittance where possible by separating main living spacesLiving spaces can comprise dining rooms, lounges, kitchens, children’s play areas, offices, libraries, recreational spaces. These rooms should be adequate size, well-lit and connected to the house. A kitchen combined with another use such as lounge / diner, will be considered a living space. More such as lounges on either side of the house, away from adjoining party walls.
Where existing houses on established streets and building lines are not orientated to optimise daylight or sunlight levels, alternative measures must be used to optimise natural lighting.
Some terraced layout arrangements will not be able to separate living spacesLiving spaces can comprise dining rooms, lounges, kitchens, children’s play areas, offices, libraries, recreational spaces. These rooms should be adequate size, well-lit and connected to the house. A kitchen combined with another use such as lounge / diner, will be considered a living space. More from sharing the same party wall.
Applicants should demonstrate in their submission how this element of the code has been complied with.
Documents required:
A modern interpretation of the classic ‘Trafford twin’ achieves a number of objectives for internal layout including great natural daylight, well separated habitable roomsAny room used or intended to be used for sleeping, cooking, living or eating purposes. More and lots of cross ventilation
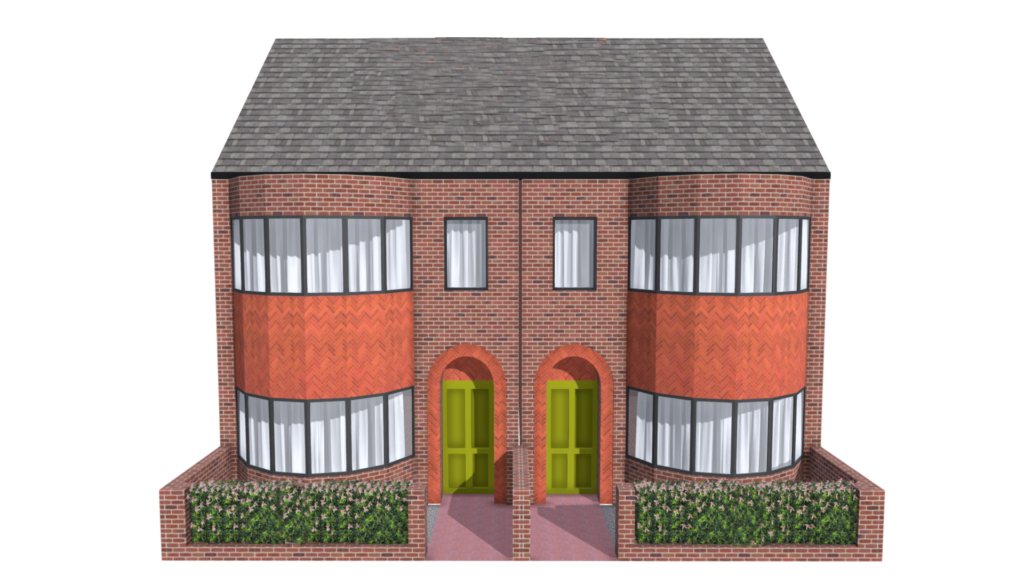
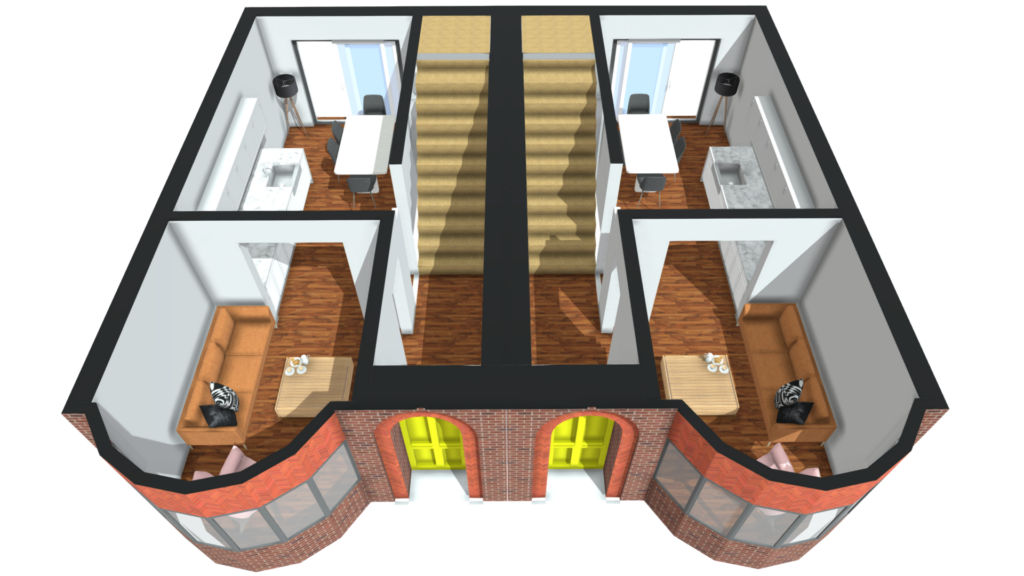
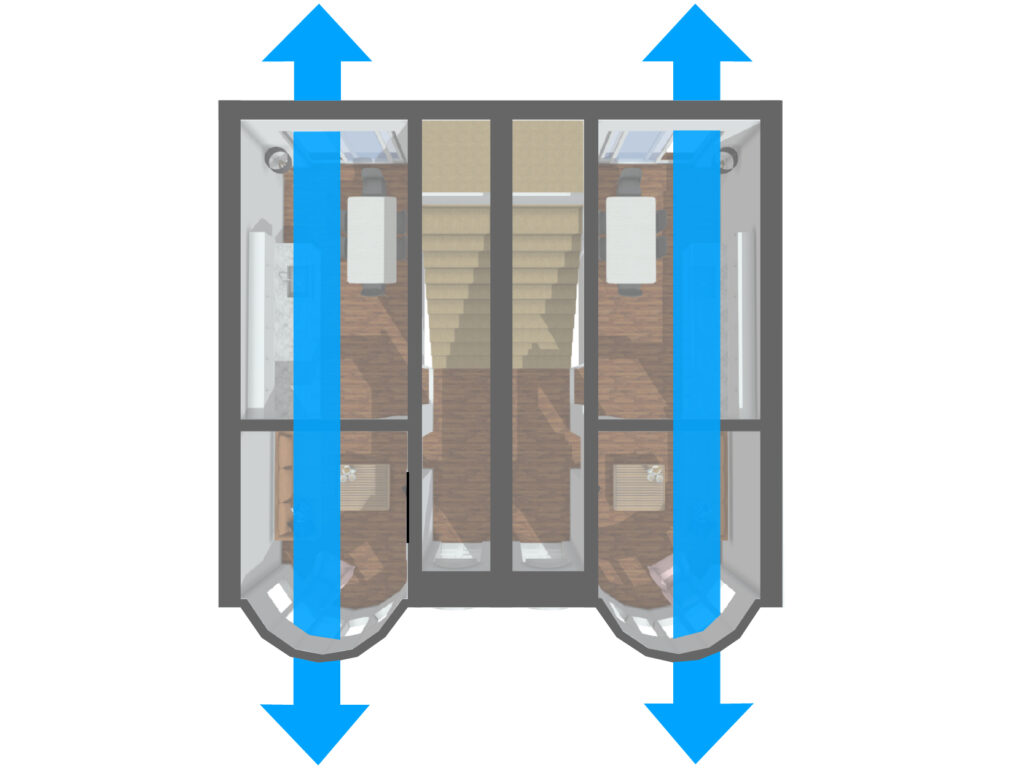
Cross ventilation; dual aspectDual aspect houses or apartments have been designed to have [openable] windows on two or more walls, allowing for increased levels of natural daylight, sunlight and cross ventilation. More windows allow natural breezes through the house
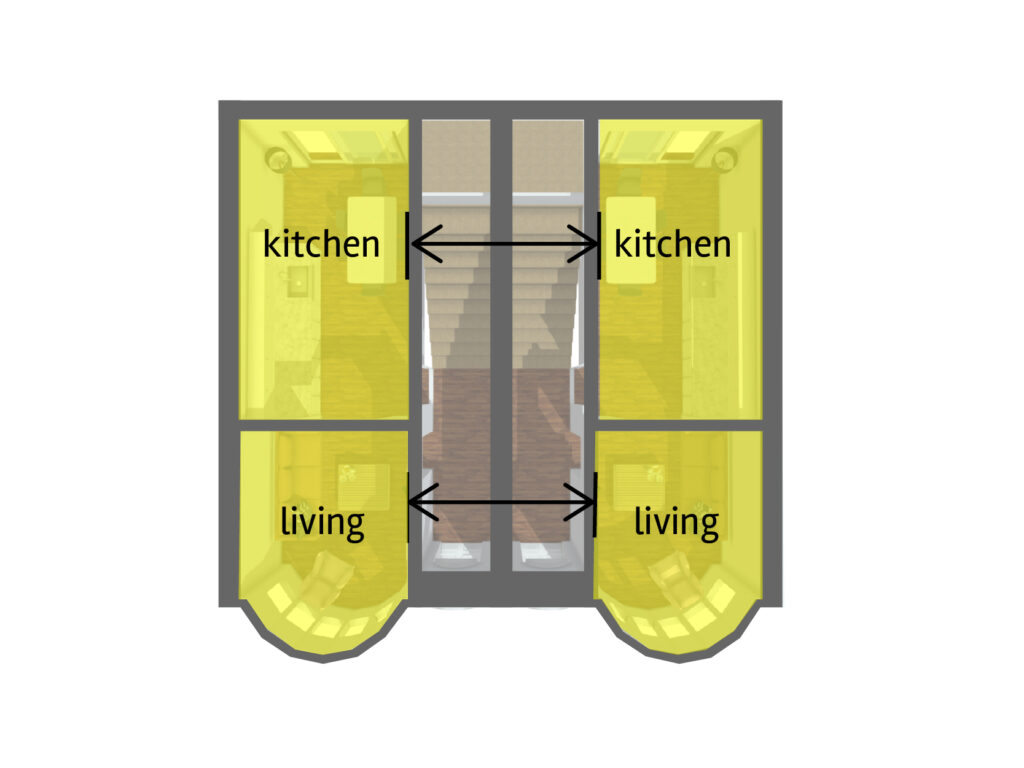
Noise mitigation; habitable roomsAny room used or intended to be used for sleeping, cooking, living or eating purposes. More are separated to avoid excessive noise transmittance
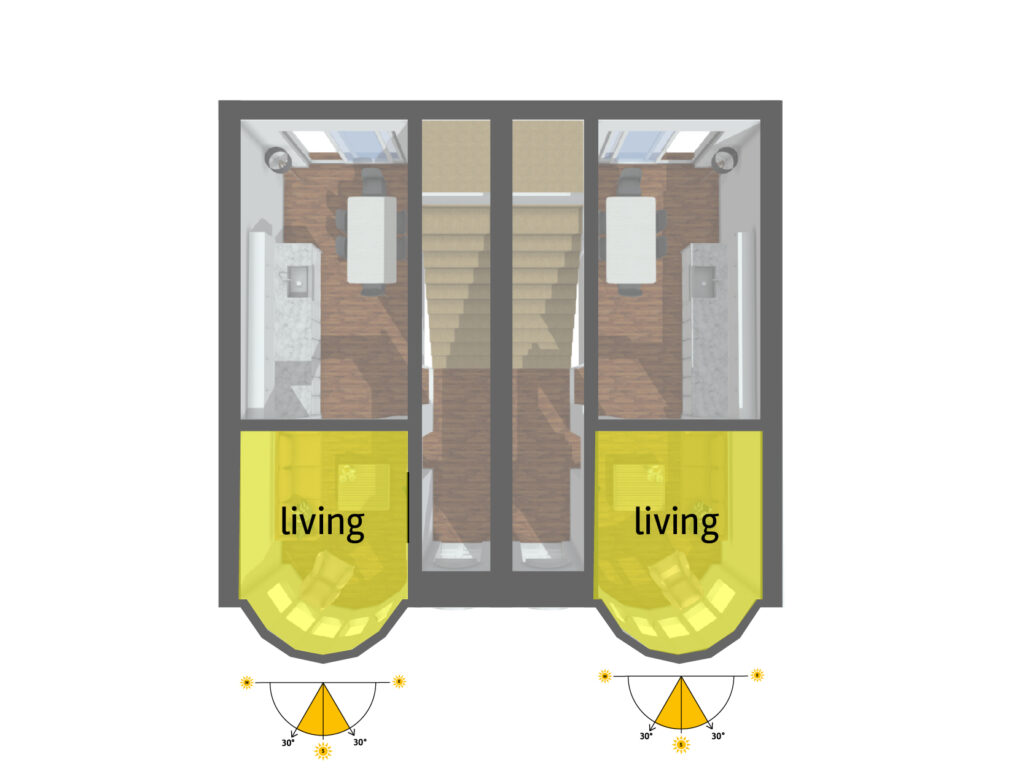
Natural Daylight; habitable rooms face south with large windows for daylight
Family houses must be capable of providing a second separate living space. Two living spacesLiving spaces can comprise dining rooms, lounges, kitchens, children’s play areas, offices, libraries, recreational spaces. These rooms should be adequate size, well-lit and connected to the house. A kitchen combined with another use such as lounge / diner, will be considered a living space. More can provide for dining rooms, lounges, kitchens, children’s play areas, offices, libraries, recreational spaces. These rooms should be adequately sized and well-lit with access to natural daylight. A kitchen combined with another use such as a lounge / diner, will be considered to be one living space unless the room is capable of being sub-divided.
Applicants should demonstrate in their submission how this element of the Code has been complied with.
Dcouments required:
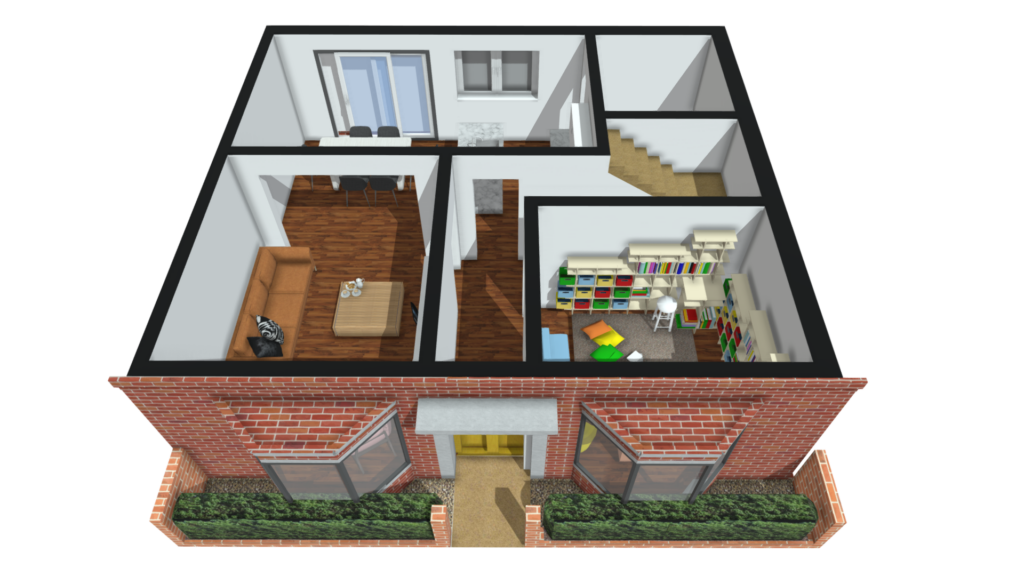
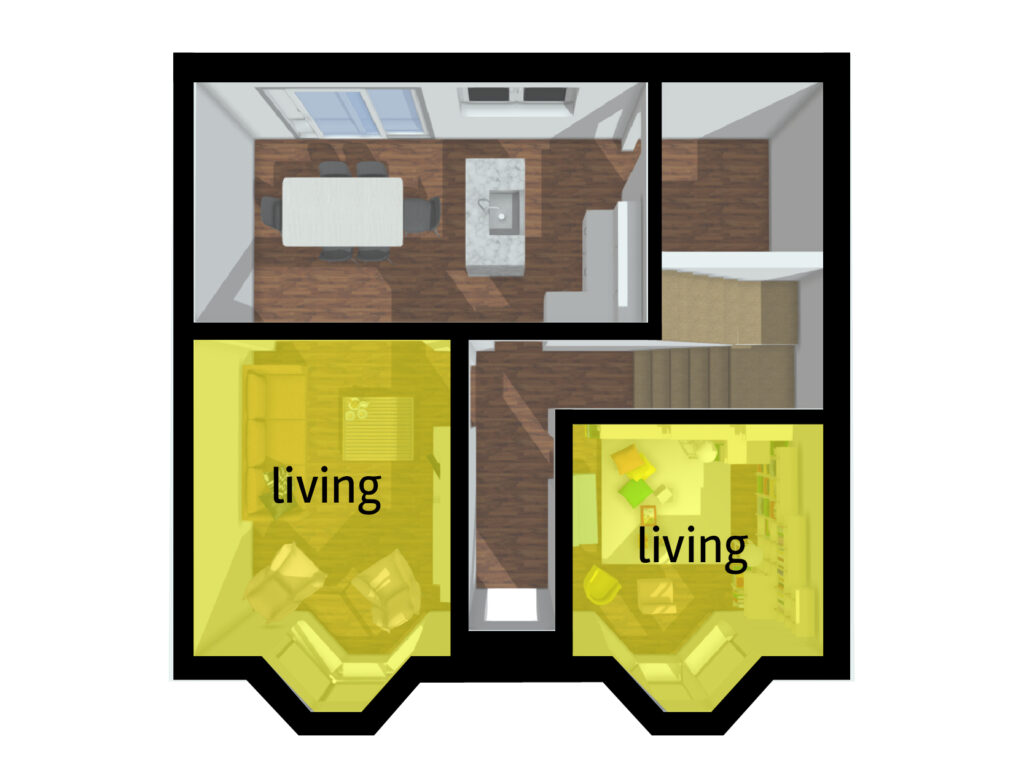
Private outdoor spaces should be provided to the rear of properties, although side garden areas may be considered acceptable as long as they provide privacy. Private outdoor spaces should be provided to the rear of properties and overlooked by at least one main habitable ground floor window. All private outdoor spaces should meet the functional needs and well-being of occupiers by providing areas for planting, sitting out, children’s play and hanging washing.
All outdoor spaces should receive a minimum of two hours sun on ground on the 21 March in accordance with Building Research Establishment guidance. Three-bedroom dwellings should provide a space of around 80 sq. m for occupiers. Dwellings that are smaller or larger should provide proportionately sized outdoor space.
Applicants should demonstrate in their submission how this element of the Code has been complied with.
Documents required:
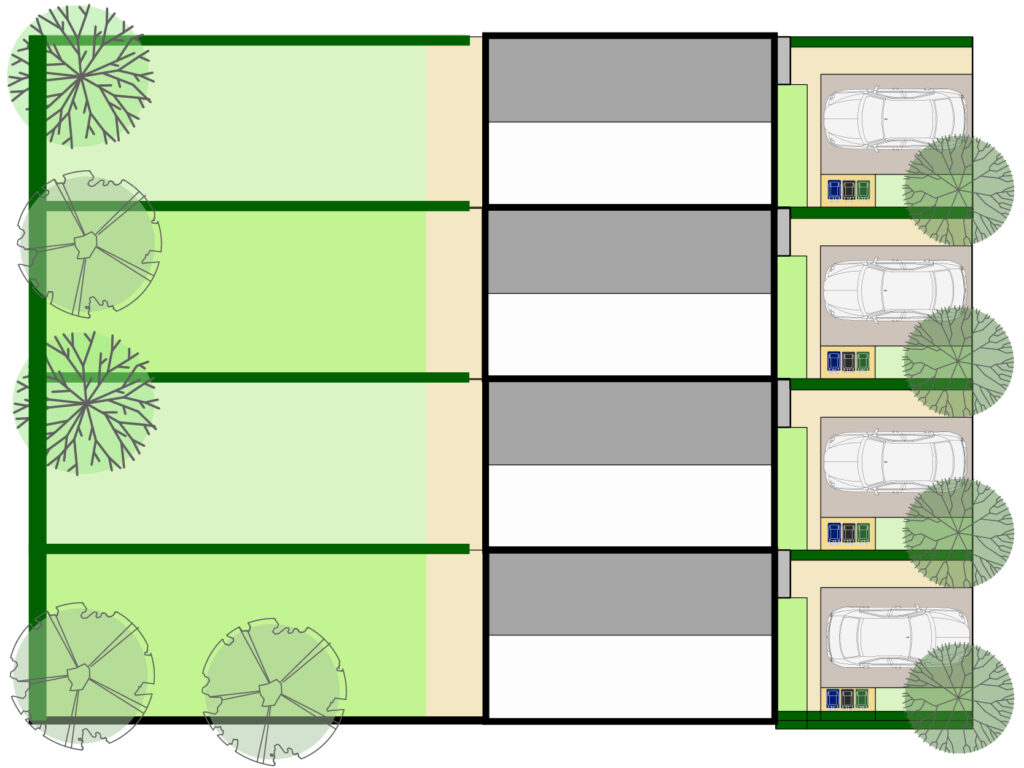
Terraced houses
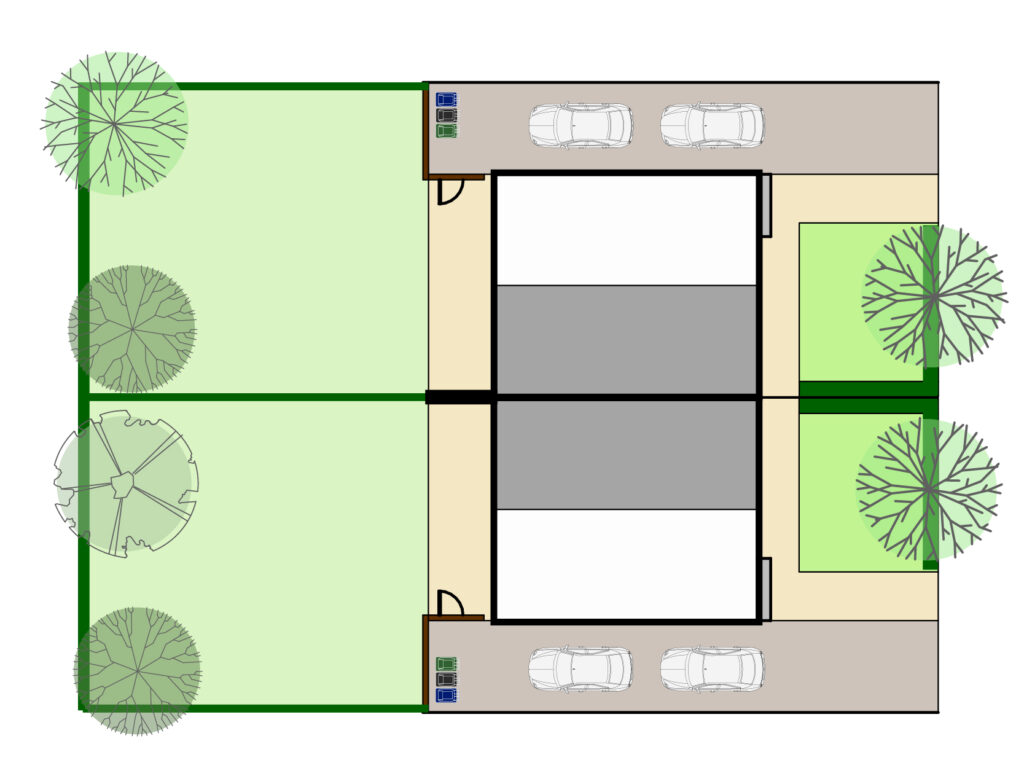
Semi-detached houses
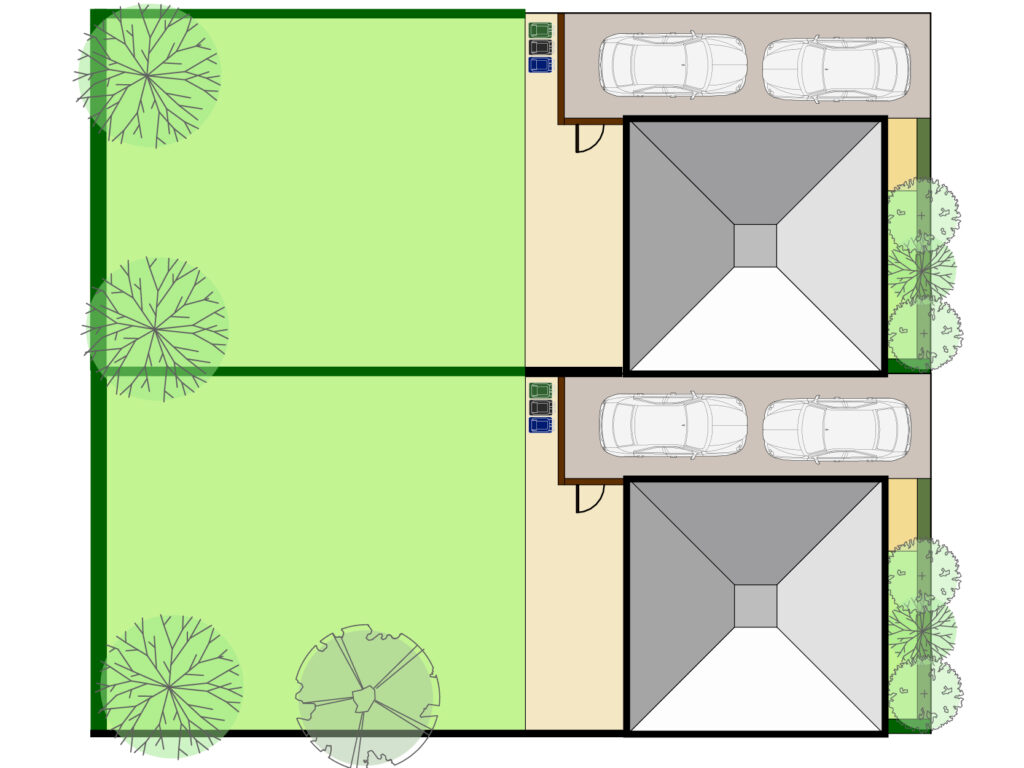
Detached houses
Nature contributes to the quality of a place, and to people’s quality of life, and it is a critical component of well-designed places. Natural features are integrated into well-designed development. They include natural and designed landscapes, high quality public open spaces, gardens, street trees, and other trees, grass, planting and water.
Trafford’s identityThe identity or character of a place comes from the way that buildings, streets and spaces, landscape and infrastructure combine together and how people experience them. More is largely characterised by the extensive tree cover and mature planting across the Borough. These places have been created in the past through the bold visions of previous generations. To maintain this identityThe identity or character of a place comes from the way that buildings, streets and spaces, landscape and infrastructure combine together and how people experience them. More, it is important that this tradition is continued.
Applicants should demonstrate in their submission how this element of the code has been complied with.
Documents required:
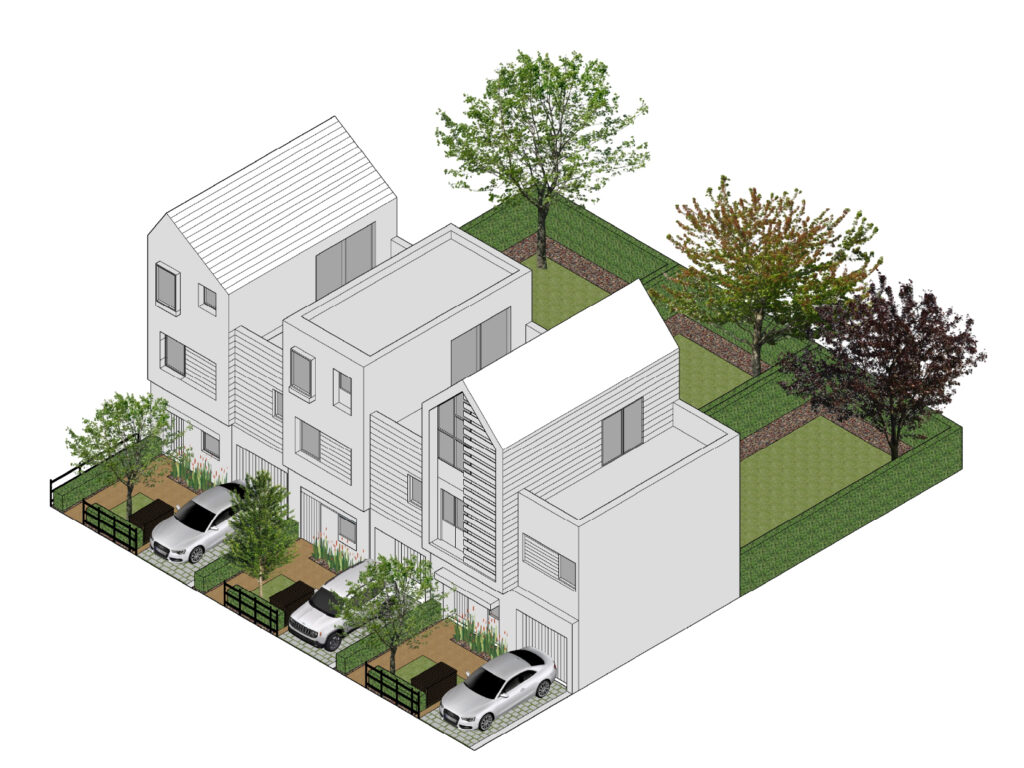
Terraced houses
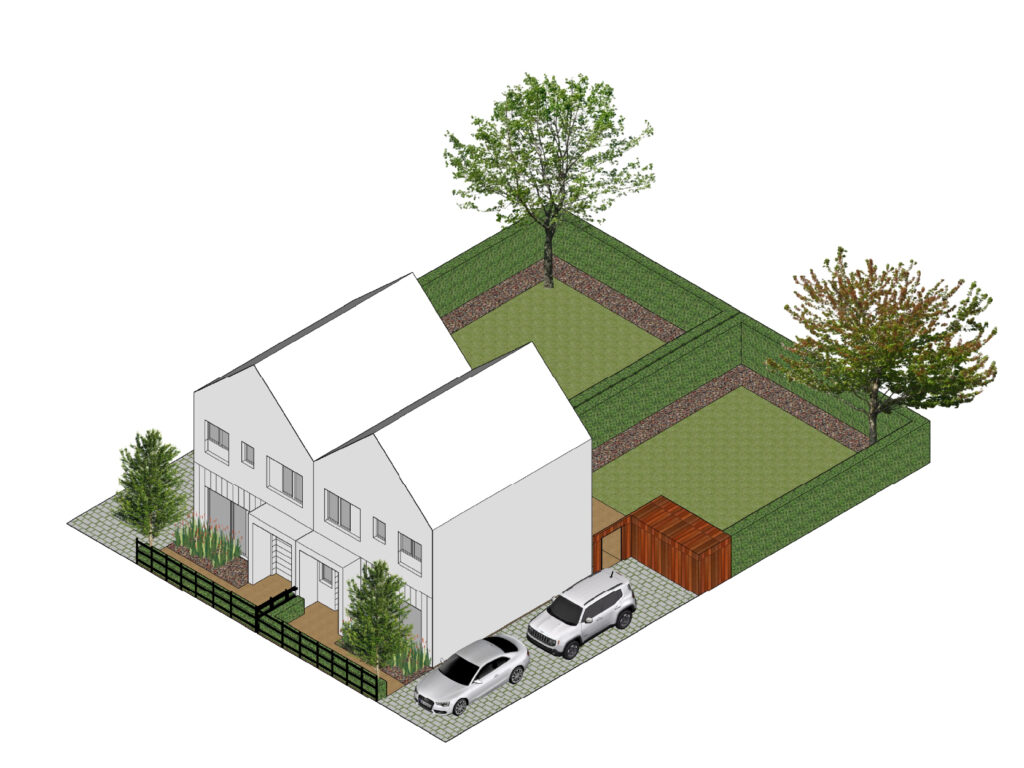
Semi-detached houses
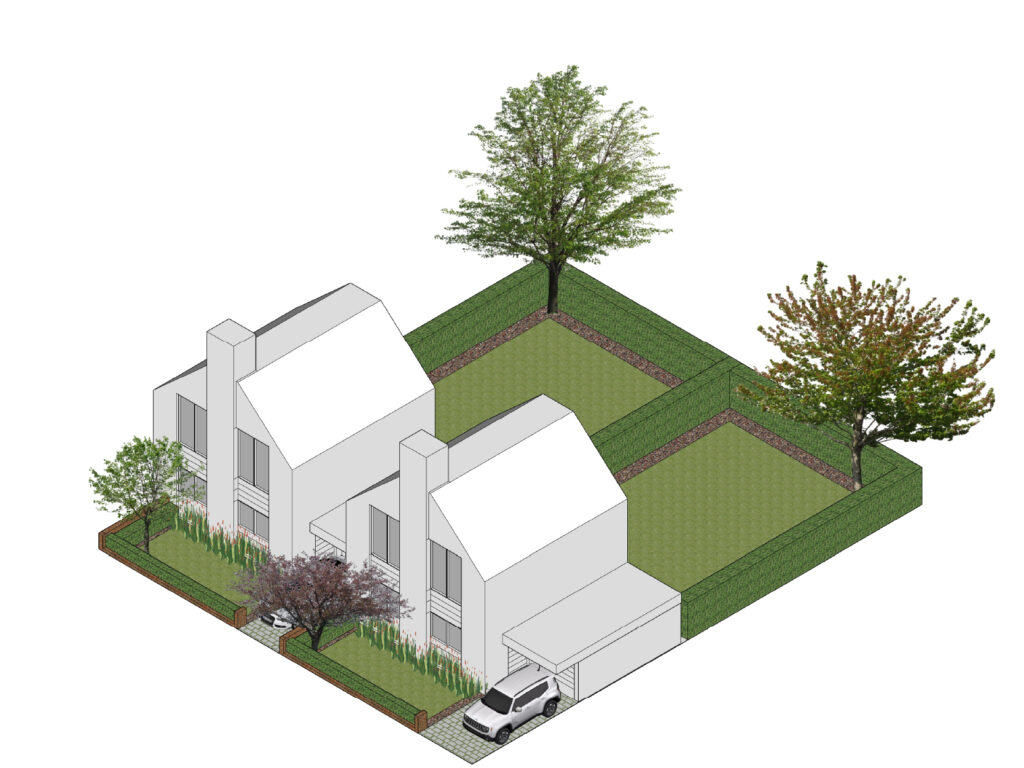
Detached houses
The layout of two storey dwellings must ensure that a minimum of 21 metres is provided between main habitable windows across private gardens, unless the existing urban grainThe pattern of the arrangement of street blocks, plots and their buildings in a settlement. The degree to which an area’s pattern of blocks and plot subdivisions is respectively small and frequent (fine grain), or large and infrequent (coarse grain). Urban grain is a key component of defining the character of a place. More dictates a lesser distance. For main habitable windows across a highway, separation distances must accord with the context of the street and the established building line. A minimum separation distance of 15 metres between blank gables and habitable roomAny room used or intended to be used for sleeping, cooking, living or eating purposes. More windows must be provided.
Housing layouts must take account of the privacy of existing and future occupiers. Where the urban grainThe pattern of the arrangement of street blocks, plots and their buildings in a settlement. The degree to which an area’s pattern of blocks and plot subdivisions is respectively small and frequent (fine grain), or large and infrequent (coarse grain). Urban grain is a key component of defining the character of a place. More dictates a lesser separation distance is appropriate and in New Places and larger development sites, lesser separation distances may be accepted between proposed dwellings where the applicant can demonstrate that it is required to deliver a distinctive development that is active travel-led and provides a high standard of amenity for occupants where privacy is protected. A 15-metre separation distance between blank gables and habitable roomAny room used or intended to be used for sleeping, cooking, living or eating purposes. More windowsis required to ensure that there is no overbearing impact between dwellings.
Applicants should demonstrate in their submission how this element of the code has been complied with.
Documents required:

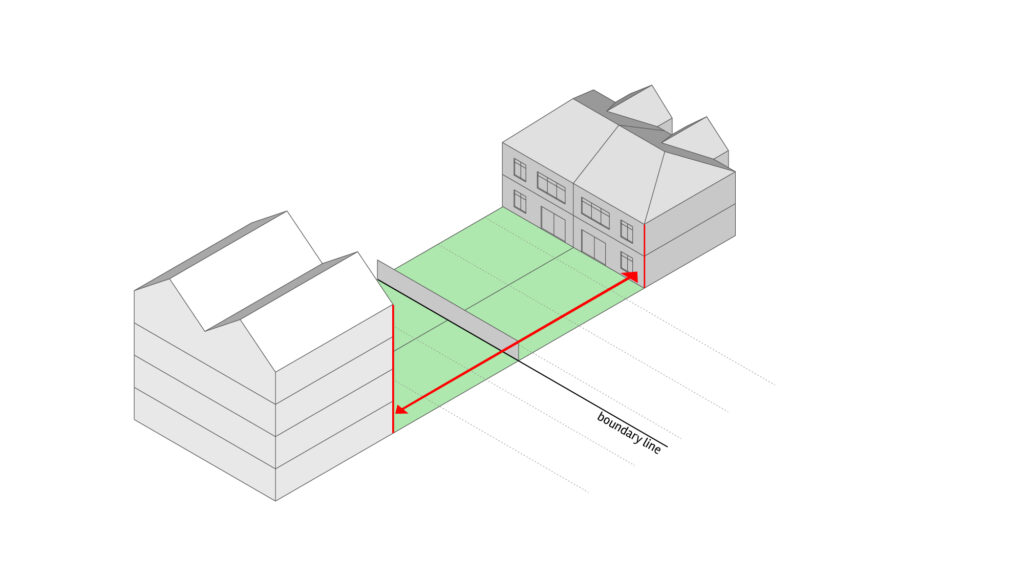
Private rear gardens should not be closely overlooked and an appropriate separation distance between windows and rear garden boundaries must be achieved. Some flexibility may be applied to infill plots where there is an established relationship between existing dwellings.
Applicants should demonstrate in their submission how this element of the Code has been complied with.
Documents required:
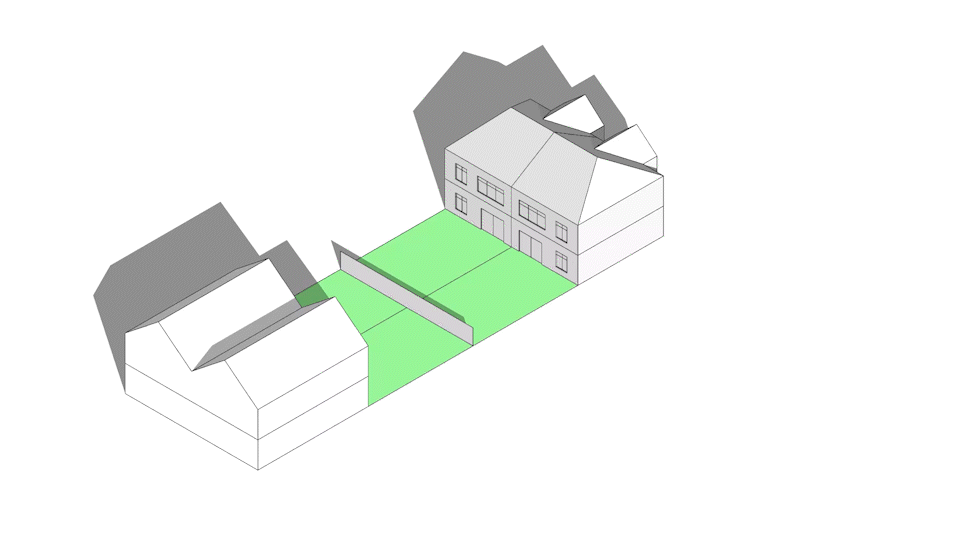
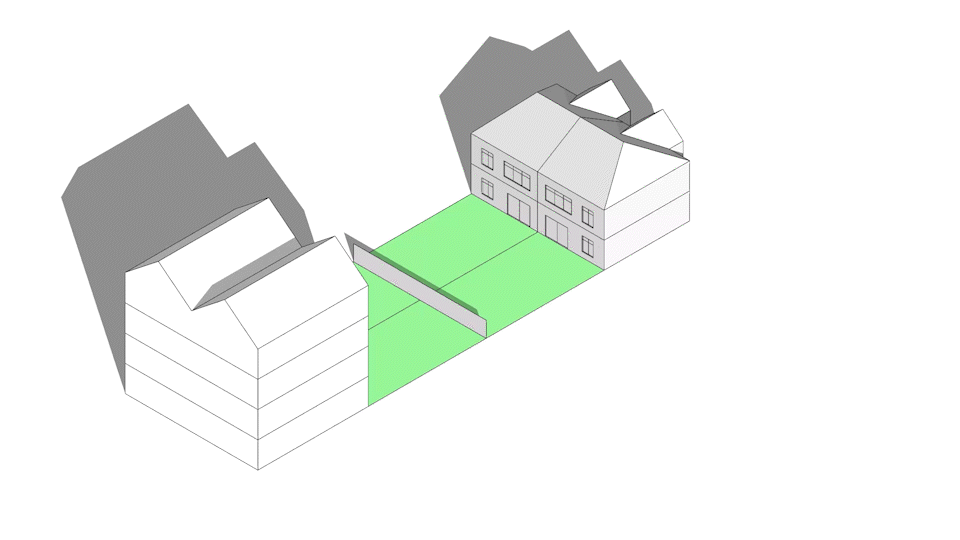
Residents should not have to move their bins along convoluted routes, or routes lacking natural surveillance such as narrow alleyways to the rear of residents’ gardens.
Bin storage solutions must be accessible and well-integrated into the design of streets, spaces and buildings, to minimise visual impact and avoid clutter. Where refuse bins are required to be on a street frontage or in a location that is visible from a street, they must be sited within well-designed bin stores that are easy for occupants to use.
Applicants should demonstrate in their submission how this element of the code has been complied with.
Documents required:

Derwenthorpe by Studio Partington for Joseph Rowntree Foundation Derwenthorpe was one of the first large-scale low carbon communities in northern England. Its ‘green’ heating and
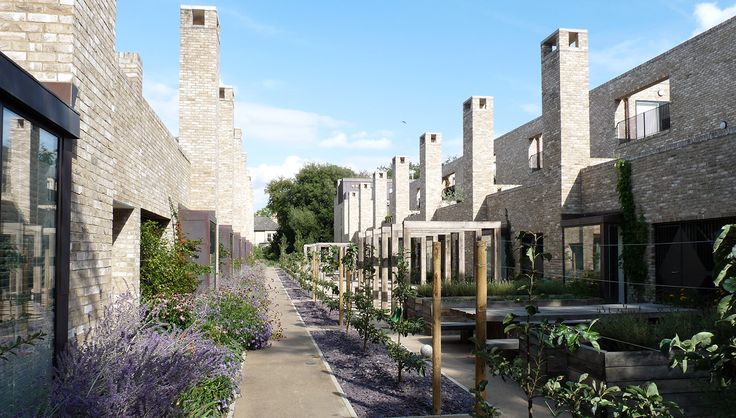
Accordia by Fielden Clegg Bradley Architects, Alison Brooks Architects and Maccreanor Lavington Architects Accordia was the first housing project to win the RIBA Stirling Prize and widely regarded
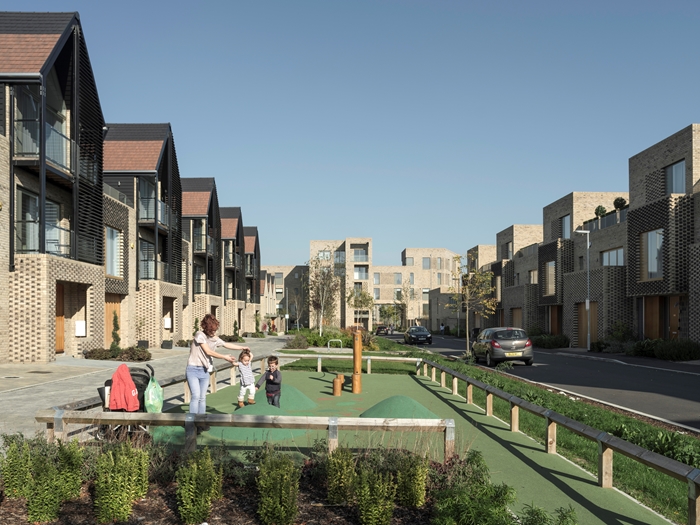
Abode, Cambridge by Proctor and Matthews / BBUK Studio Limited for Countryside Properties Timber cladding, gable ends, a pedestrian focused public realm and generous planting
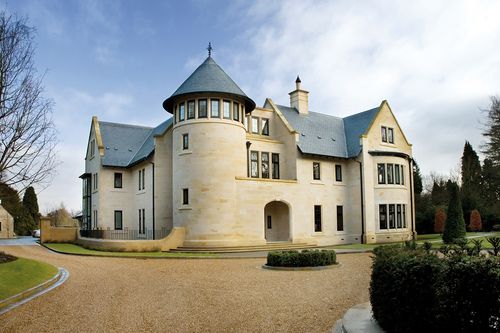
Four Beeches, Bowdon by Calderpeel Architects Inspired by Charles Rennie Mackintosh’s Hill House, Four Beeches is a natural stone, new-build property with a corner turret, steeply

Longwood, Hale by Calderpeel Architects This property is well proportioned with elegant lines, cedar detailingThe details of a building are the individual components and how they are put together. Some are a deliberate part of the appearance of a building, including doors, windows and their surrounds, porches, decorative features and ironmongery. Others are functional, although they can also contribute to the appearance of a building. These include lighting, flues and ventilation, gutters, pipes and other rainwater details. Detailing affects the appearance of a building or space and how it is experienced. It also affects how well it weathers and lasts over time. More and large windows; blending well with the established period architecture

Brick House, Port Loop, Birmingham by Glenn Howells for Urban Splash The 43-acre site of the Port Loop masterplan is circled by historic canals –
Trafford Council, Trafford Town Hall, Talbot Road, Stretford, M32 0TH







