Houses
Accessibility
Introduction
Trafford follows the social model of disabilityTrafford follows the social model of disability which holds that people with impairments are ‘disabled’ by the barriers operating in society, including physical barriers linked to the physical and built environment. More which holds that people with impairments are ‘disabled’ by the barriers operating in society, including physical barriers linked to the physical and built environment. The delivery of safe and inclusive places is one of the key components to delivering good design and provides an opportunity to bring people together, promote sociability, good health and a sense of community.
The Design Code seeks to improve accessibility in all new development and ensure that all individuals have equal access, opportunity and dignity in the use of the built environment within Trafford.
All homes should be designed to be inclusive and accessible to all anticipated building users, regardless of the immediate needs of their occupants. Access to communal landscapes and facilities should not be compromised for those with mobility difficulties and they should not be made to feel excluded by poorly laid out designs.
Features of external environment of accessible houses
- Firm and level pathway around edge of house
- Stable pathway on both sides of drive and car parking spaces
- Additional side entrance
- Low or no threshold doors
- Level hard surface in garden
- Wide entrances to house
- No change in level or slope where cars cross pavement
- Wide and level pavement with firm stable surface materials
- Paths and entrances protected from weather
Features of futureproof adaptable housing layouts
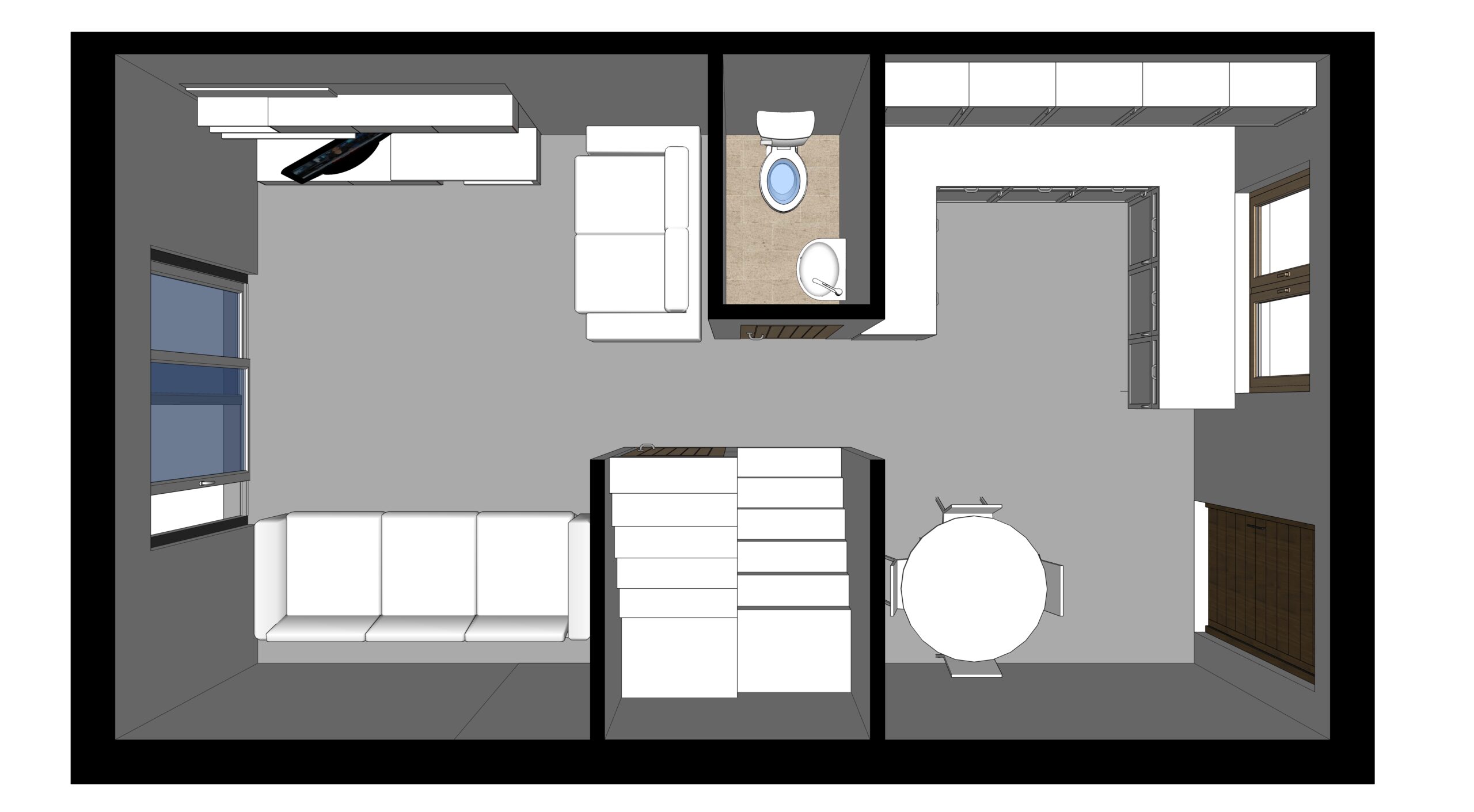
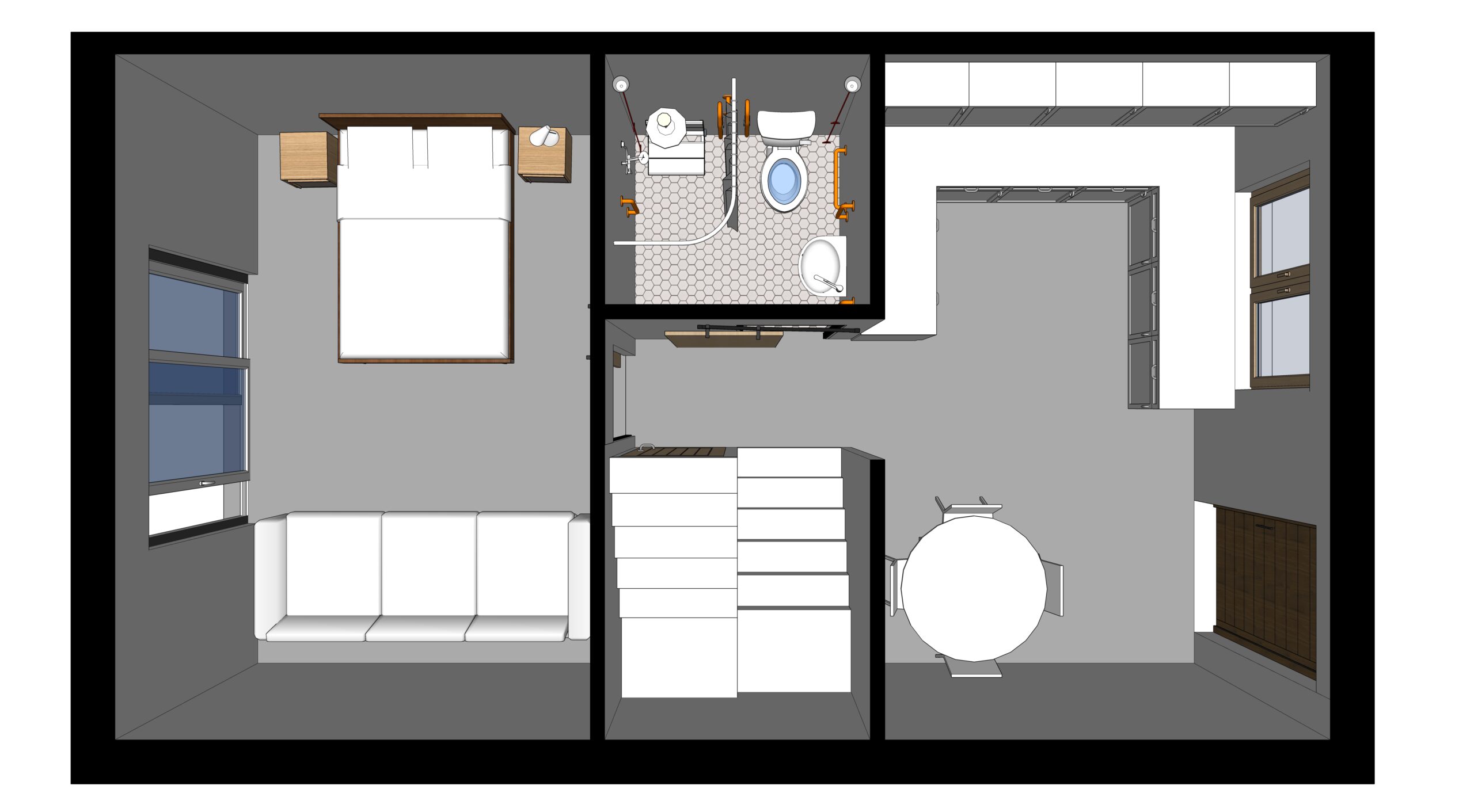
- Consider how layout enables the changing mobility needs of occupants over time
- Plan ground floor spaces that allow wheelchair access for occupants and visitors
- Consider how ground floor spaces could be converted when stairs are no longer an option
- Allow for all sanitary facilities to be expanded to allow for changing mobility access
- Refer to building regulations for further guidance.
HAC 1
Accessibility standards
All new homes must be designed to meet Building Regulations M4(2) Category 2: Accessible and adaptable dwellings.
Building Regulations M4(3) Category 3: Wheelchair user dwellings must be provided in accordance with the New Trafford Local Plan.
The delivery of housing in Trafford must meet the accessibility standards of M4(2) Category 2: Accessible and adaptable dwellings as a minimum to provide good quality and accessible housing.
Applicants must comply with the Building Regulations accessibility category as stated for all new external and internal areas of homes.
Ensure that site levels are fully considered at all stages of planning. Approaches should be included that are level, step-free and built with firm stable and slip resistant materials.
Best practice design for approaching homes makes homes safe for all users. Mistakes in design and construction phases can make homes unsuitable for inhabitants with current or future mobility issues.
Applicants should demonstrate in their submission how this element of the Code has been complied with.
Documents required:
- M4(2) / (3) Compliance Statement
Further guidance:
HAC 2
Accessible external footways
All dwellings must provide accessible external areas, footways and paths that are clear, direct and clutter free.
Ensure that site levels are fully considered at all stages of planning and steps are avoided in all circumstances. Approaches should be level, step-free and built with firm stable and slip resistant materials. A strategy must be provided for ensuring that areas remain that way.
Best practice design for approaching homes makes homes safe for all users. Mistakes in design and construction phases can make homes unsuitable for inhabitants with current or future mobility issues.
Applicants should demonstrate in their submission how this element of the code has been complied with.
Documents required:
- M4(2) / (3) Compliance Statement
Further guidance:

In this example, the approach to the house is through a gate and along a path that are sufficiently wide enough for wheelchair users. There is also a sufficiently sized turning circle space that allows users to manoeuvre when at the house entrance. The pathway is made from durable, firm and non-slip material and the entrance is protected from weather with a canopy.
Principles of an accessible approach to entrance
Footway width
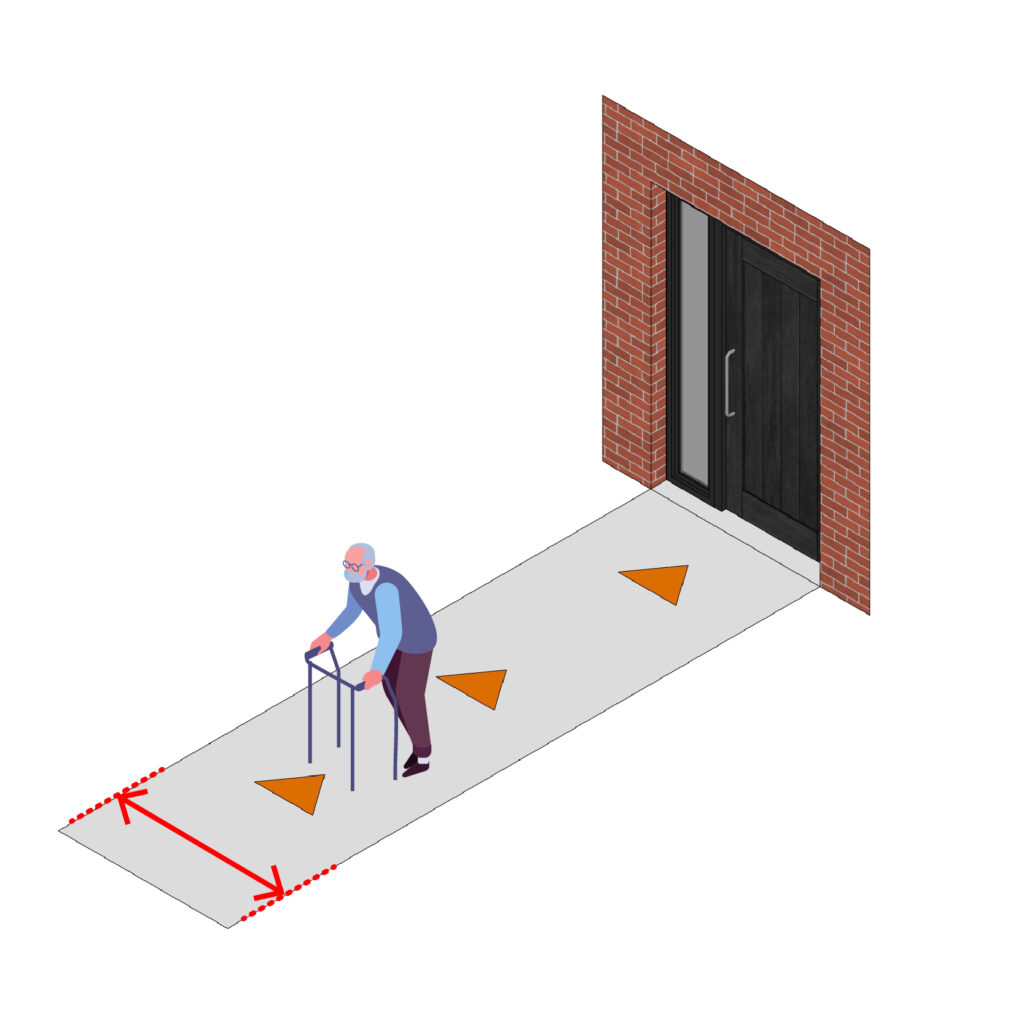
Footways are at least 900mm wide
Forward slope
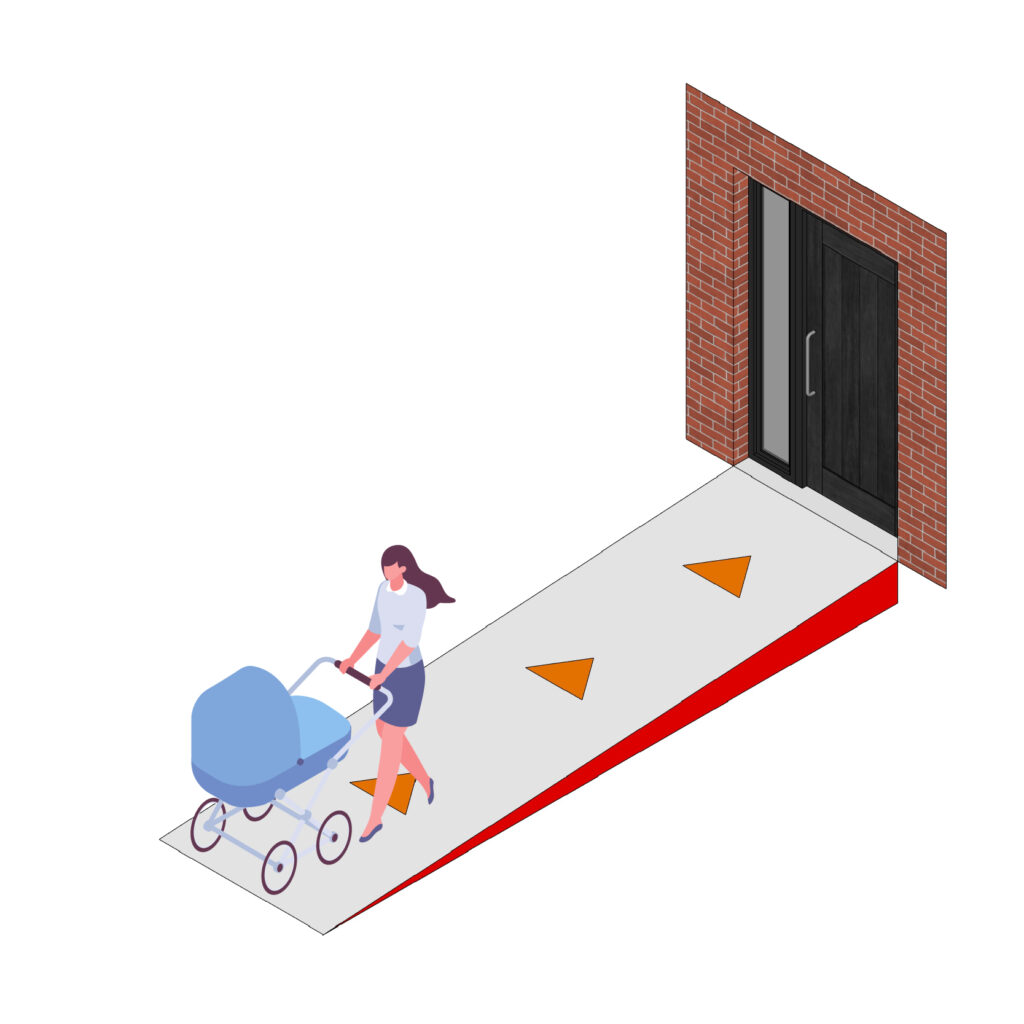
The approach route is level or gently sloped, no steeper than 1:60
Cross-fall slope
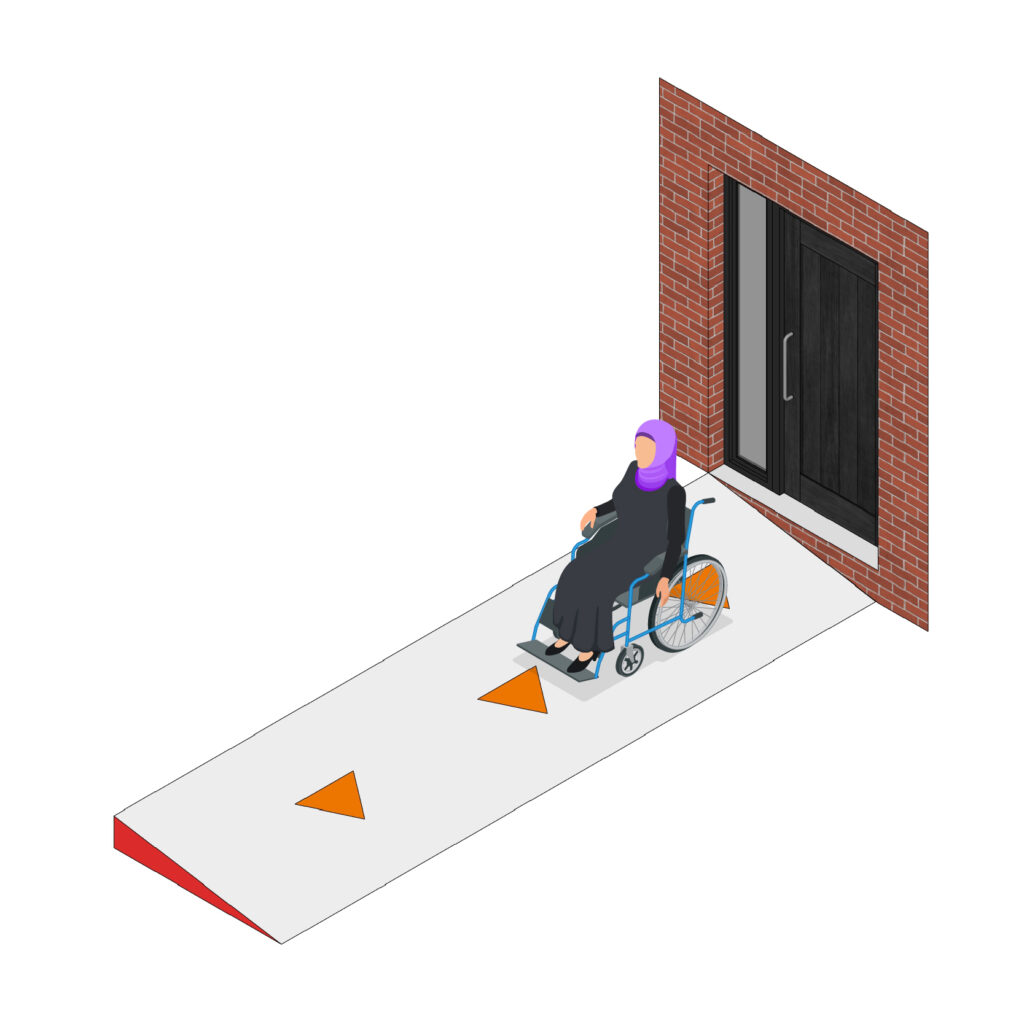
Maximum cross fall of 1:40 on footways
Ramps
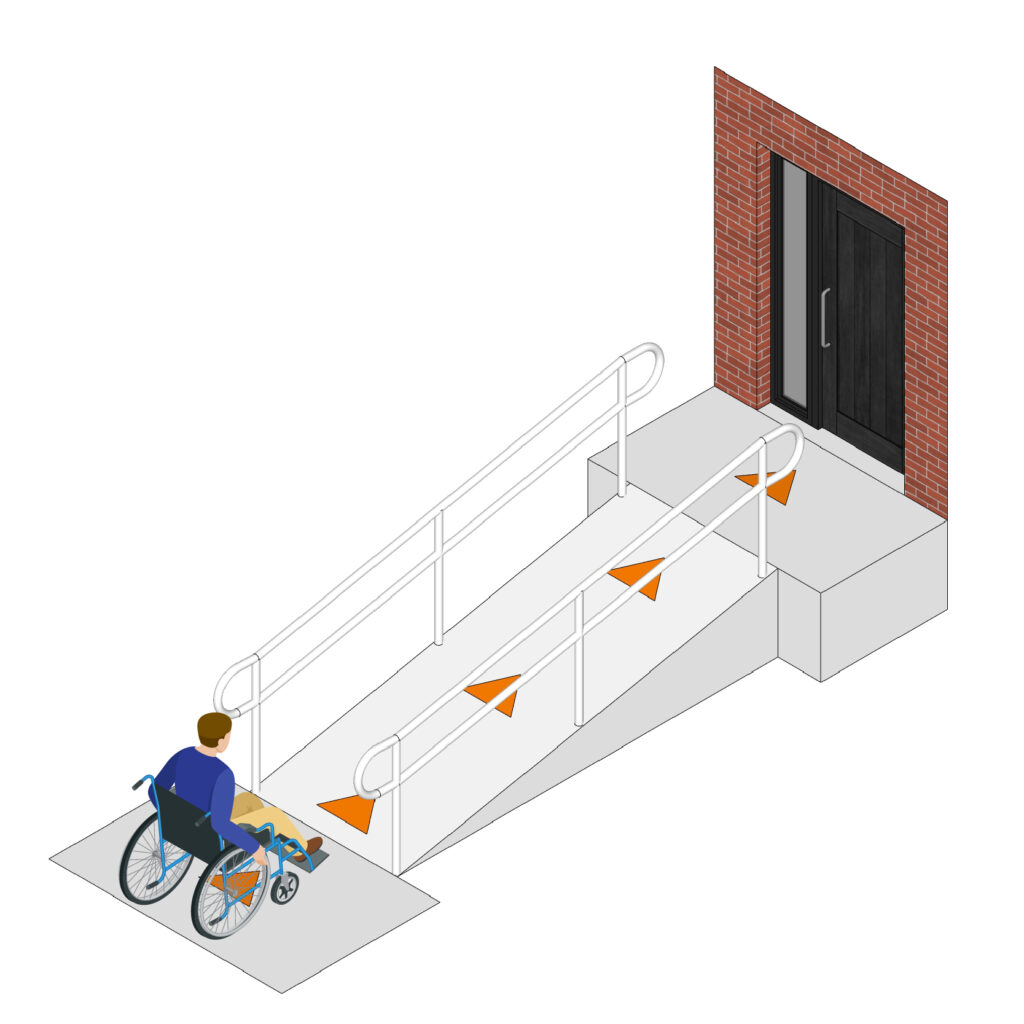
If ramps are required they should be designed in line with building regulations
Gate width
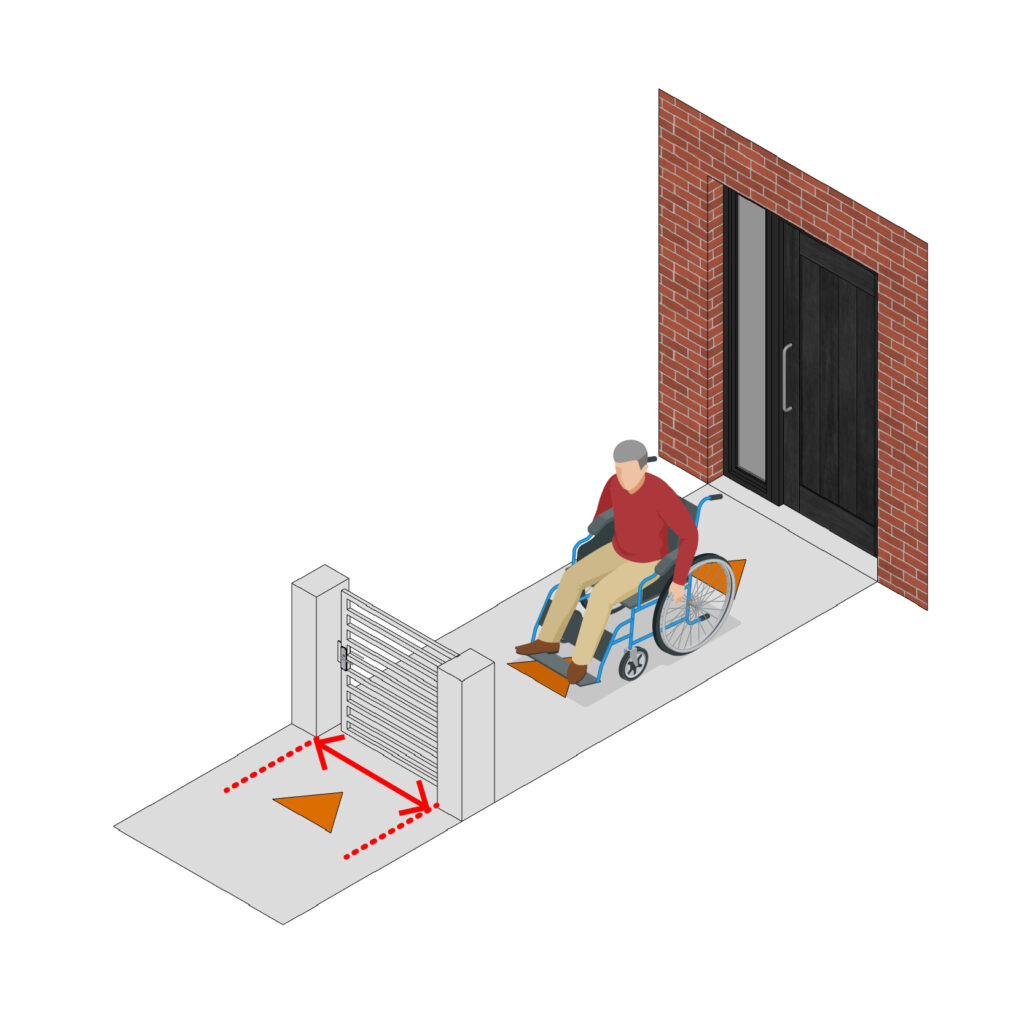
All gates or openings on footways are at least 900mm in width
External stairs
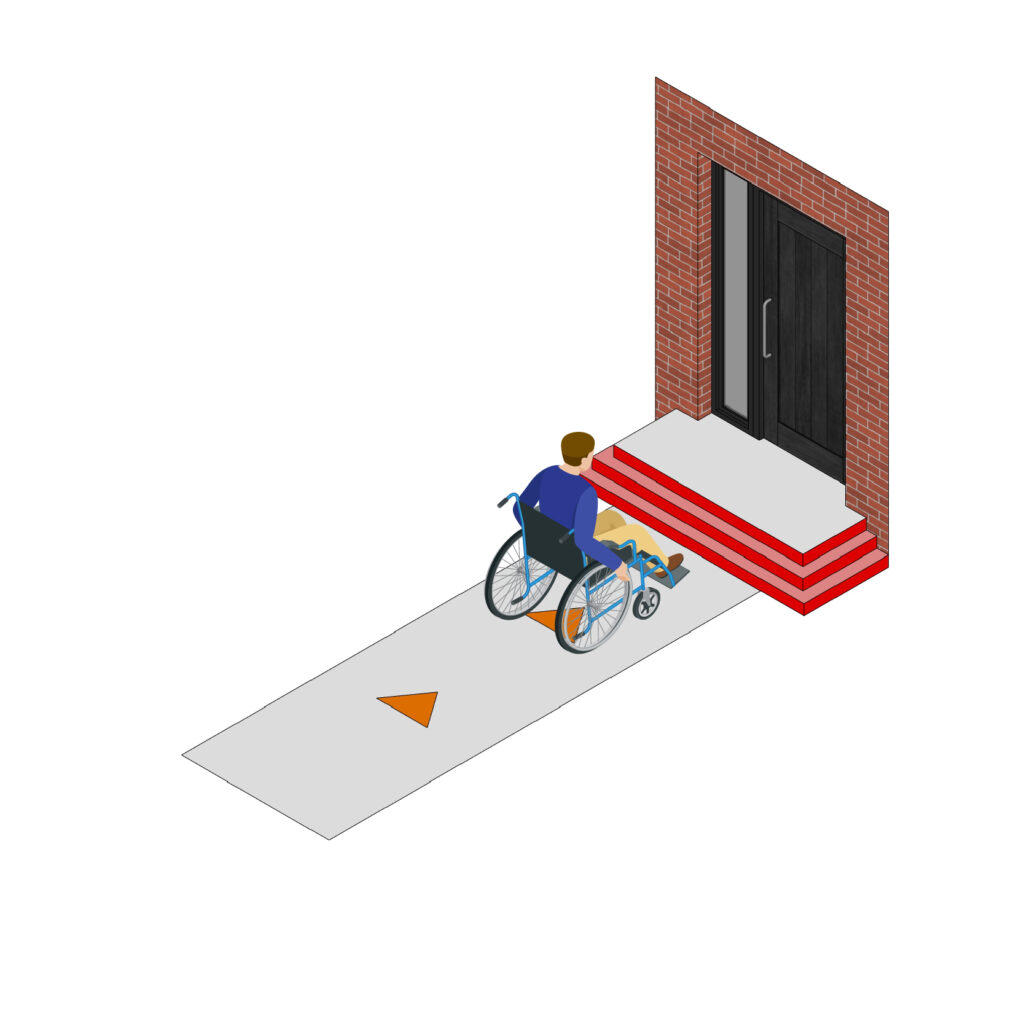
No stairways on approach to house whenever possible
Single steps
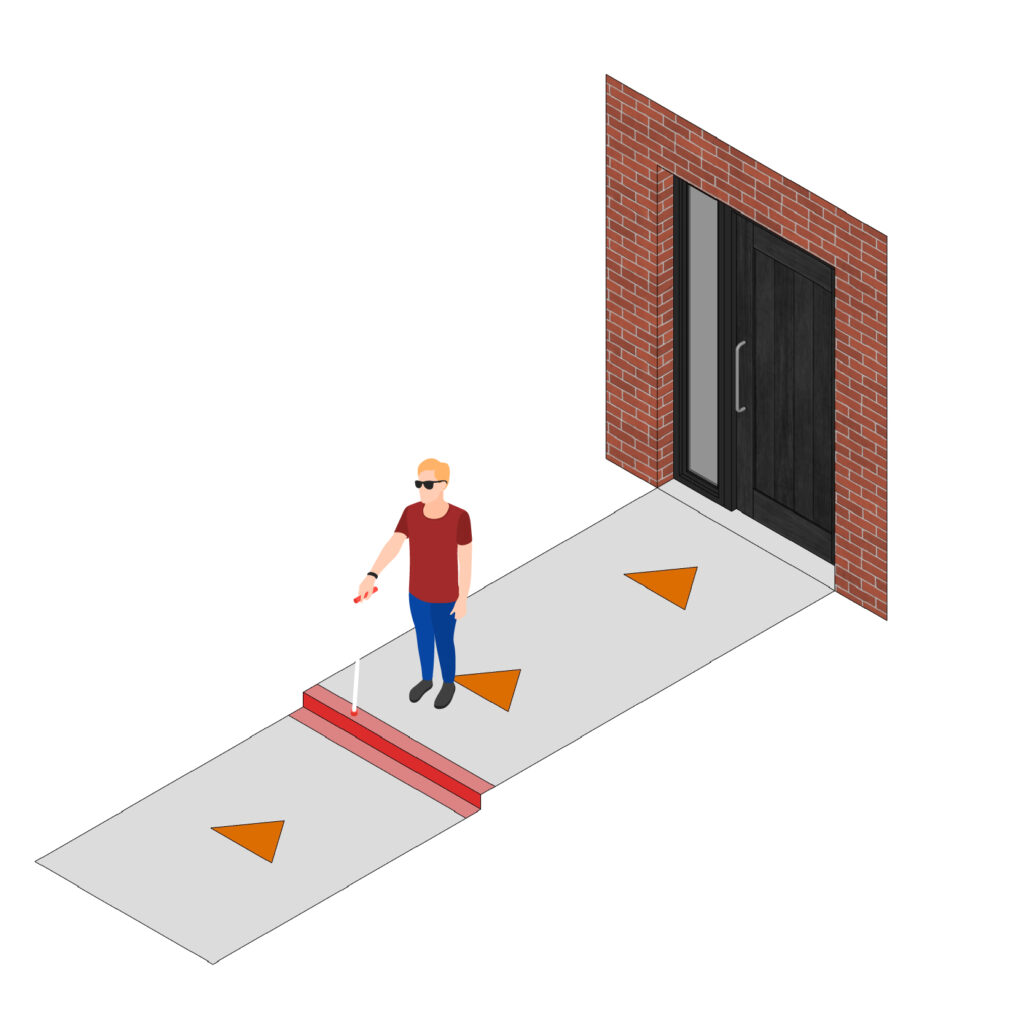
No single steps that can cause falls or access issues on footways
Surface material
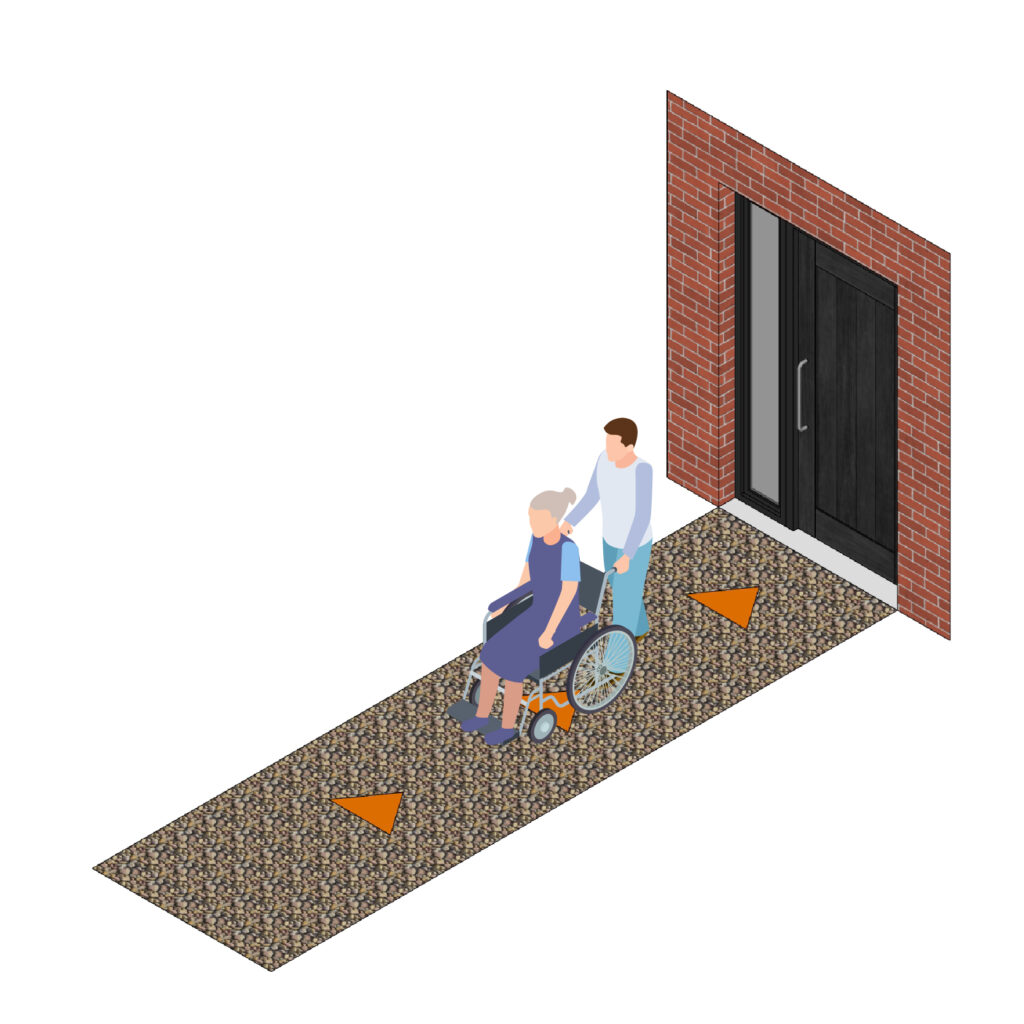
All surfaces are firm, durable and slip resistant. Avoid loose materials.
HAC 3
Accessible parking
Locate car parking where there is the most accessible route to the main entrance, a route which is step-free, level and free from obstruction.
Locate car parking where there is the most accessible route to the main entrance, a route which is step-free, level and free from obstruction. This may need to be from the street so consider the route people take outside of the private boundary.
Best practice design for approaching homes makes homes safe for all users. Mistakes in design and construction phases can make homes unsuitable for inhabitants with current or future mobility issues.
Applicants should demonstrate in their submission how this element of the code has been complied with.
Documents required:
- M4(2) / (3) Compliance Statement
Further guidance:
Example
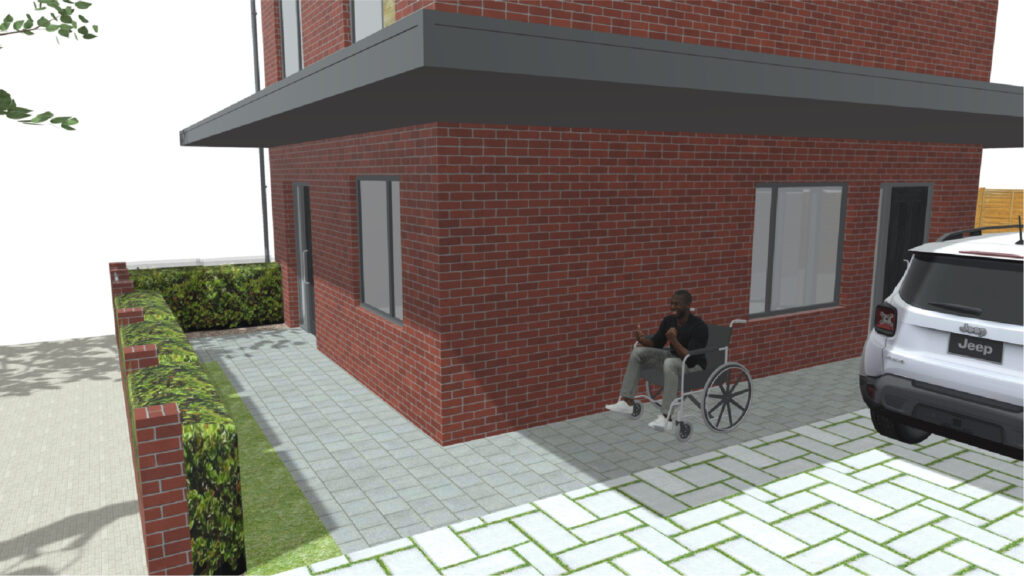
In this example, the route between the parked car and the entrance is along a path that is sufficiently wide, and made of firm durable, and non-slip material. The parking bay surface is permeable paving and not suitable as an accessible path. The house offers a second entrance on its side elevation. The entrances and paths are protected from the weather by a canopy.
Principles of accessible parking location
Side parking

Front parking

Street parking

Rear parking










