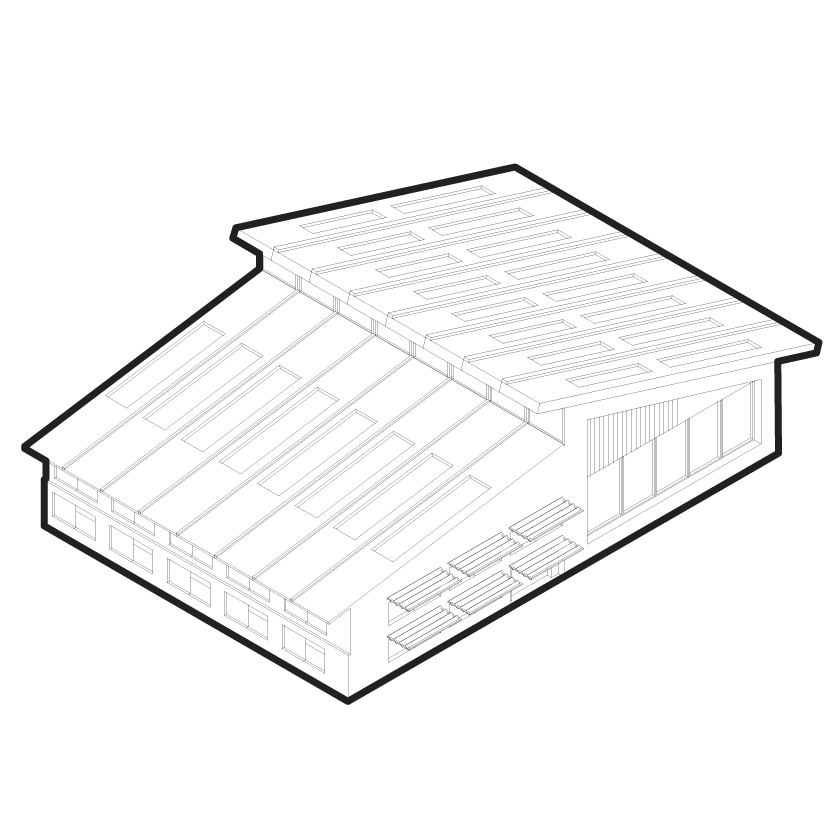Which sections should you read?
Help Guide
Which sections should you read
Introduction
Trafford’s Design Code has been split into sections that are relevant to different development types. This ensures that you can find the relevant design codes for your project easily and quickly.
Understanding the Design Code Chapters
Not all of the Design Code chapters will be relevant to your project, however the ‘Landscape and Nature’ and ‘Innovation’ chapters are applicable to all developments.
External Spaces
Trafford’s Design Code embraces a landscape-led approach as one of its guiding principles to realise a more abundant and attractive landscape. All developments are expected to deliver a high quality hard and soft landscaping scheme appropriate to its context and applicant’s must refer to the Landscape and Nature chapter.
Any project that includes external space for use by the public, either as an open space or a street should refer to these chapters. If streets are present within your project you will also be expected to comply with the Streets and Public Realm code.
This chapter is relevant to all development proposals. No matter what size development is proposed, it must be landscape led and accompanied with a landscaping strategy.
This chapter is relevant to any development that incorporates new or existing streets and the development of areas of open space.
Multiple building development sites
Trafford’s Design Code sets out requirements for multiple building development projects covering a larger area than a single building. This may range from a row of apartments in a street to a much larger housing site or mixed useA well-integrated mix of different land uses which may include retail, employment, leisure and other service uses with decent homes of different types and tenures to support a range of household sizes, ages and incomes. More urban development. These developments are likely to include public realm and streets on larger projects. Applicant’s must also refer to the specific guidance for individual building types that are present within the project scheme.
This chapter applies to all residential development which comprises more than one dwelling, such as houses and/or apartments.
This chapter applies to all developments located within the ‘New Places’ identified on the Area Coding Plan. ‘New Places’ can be low rise, low density or high rise, high density.
Single buildings
This chapter applies to all residential development which comprises more than one dwelling, such as houses and/or apartments.
Single dwellings uses for residential purposes, built on land and typically up to three stories in height.
Apartment buildings (or ‘flats’) contain multiple individual residences with shared circulation other facilities.
Commercial or non-residential building uses such as offices, education and public facilities.
This section applies to commercial, residential and mixed useA well-integrated mix of different land uses which may include retail, employment, leisure and other service uses with decent homes of different types and tenures to support a range of household sizes, ages and incomes. More tall buildings over six storeys in height.
Innovation
Project example scenarios
To see which codes are relevant to your project, see the example development projects below. Click on the button to see the chapters.
A new single house project
- A single freehold residence
- Development only within the private plot
Landscape and Nature
Houses
Innovation
New houses on an infill site
- A development of more than one house
- No streets or public realm changed
Landscape and Nature
Residential Sites and Multiple Homes
Houses
Innovation
A residential scheme with multiple houses, streets and open spaces
- Building uses include houses only
- No apartments or non-residential uses
- No tall buildings
Landscape and Nature
Streets and Public Realm
Residential Sites and Multiple Homes
Houses
Innovation
A new urban block with apartments, a tower and communal open courtyard in a New Place
- An urban block with apartment blocks and a tower with communal open spaceOpen spaces forming part an estate or block intended for use by residents of the respective estate or block. They are distinguished from publicly accessible open spaces or other public land open to members of the public by clearly defined boundaries. More at centre
- Refer to tall buildings if over six storeys
- Refer to houses, if applicable
Landscape and Nature
Residential Sites and Multiple Homes
A new industrial estate
- Warehouses on a new estate road
- Refer to New Places if applicable
Landscape and Nature
Streets and Public Realm
Commercial Buildings

Innovation
A new or upgraded street project
- A street project including pedestrian pavement
Landscape and Nature
Streets and Public Realm
Innovation
The Sub-chapters
Each chapter contains sub-chapters relevant to that development type or external space. Individual codes are set out within the sub-chapters. The example below shows the different sub-chapters within the Houses chapter. The current page will be highlighted and there are scrolling arrows allowing you to scroll to the next or previous sub-chapter.
Example taken from houses chapter
Type, Form and Profile
Plan and Layout
Accessibility
Elevation and Proportion
Materials and Detail
Parking and Garages
Threshold and Boundaries









