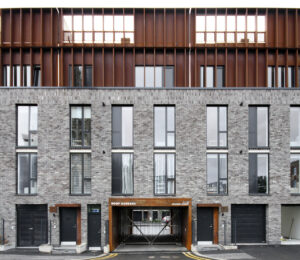
The Roof Gardens
The Roof Gardens by Ollier Smurthwaite Architects for DeTrafford Estates. The perimeter block layout and back-to-back dwellings delivers a site layout which responds to the
New places are sites which are specifically allocated in the development plan (either adopted or emerging). These ‘New Places’, ‘High Density, High Rise’ and ‘Low Density, Low Rise’ – comprise Pomona, Trafford Wharfside and Trafford Waters which are identified as Strategic Locations in the adopted Core Strategy, the Civic Quarter Area Action Plan, and New Carrington (with the exception of land south of the Red Brook) and Davenport Green allocations in Places for Everyone.
When planning New Places, a simple layered approach which includes masterplanning will deliver a successful holistic outcome.
Height and density parameters in New Places will be set through development plan policies and masterplanning.

The Roof Gardens by Ollier Smurthwaite Architects for DeTrafford Estates. The perimeter block layout and back-to-back dwellings delivers a site layout which responds to the
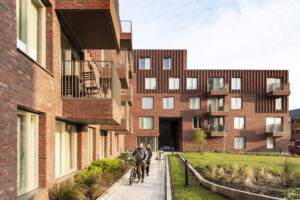
Hulme Living Leaf Street Housing by Mecanoo for One Manchester The area around Leaf Street in Hulme, just outside Manchester city centre, has a history
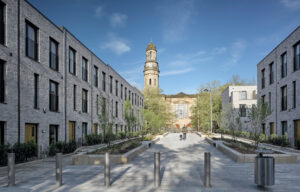
by Buttress Architects for Muse Developments The development is located in the Adelphi/Bexley Square Conservation Area and the primary aim of the site was to
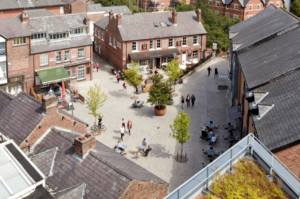
by Planit IE and Civic Engineers for Trafford Council The use of consistent and high quality materials harmonise the public realmThis is the space between
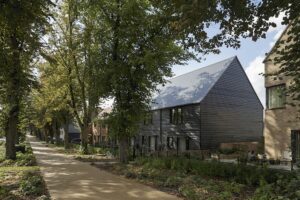
The Avenue by Pollard Thomas Edwards Architects for Hill This development inserts 76 new homes into a conservation area in a historic market town and
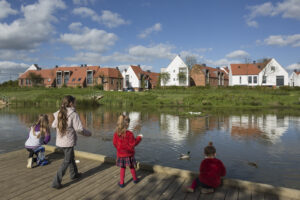
Derwenthorpe by Studio Partington for Joseph Rowntree Foundation Derwenthorpe was one of the first large-scale low carbon communities in northern England. Its ‘green’ heating and
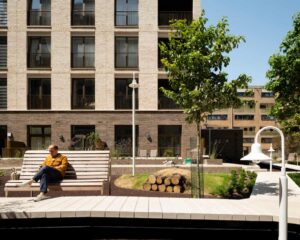
Kings Crescent by Karakusevic Carson Architects and muf art/architecture Kings Crescent Estate in Stoke Newington, North London is a major estate renewal project which combines
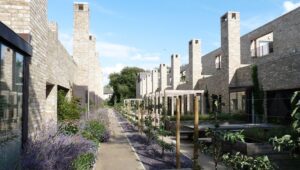
Accordia by Fielden Clegg Bradley Architects, Alison Brooks Architects and Maccreanor Lavington Architects Accordia was the first housing project to win the RIBA Stirling Prize and widely regarded
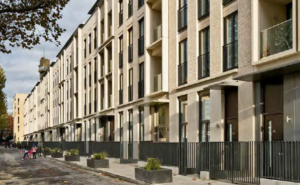
Portobello Square, London by PRP Architects for Kensington Housing Trust (part of the Catalyst Housing Group) PRP was appointed by Catalyst Housing Ltd. for the
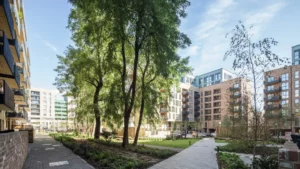
Acton Gardens by Alison Brooks Architects for Countryside Properties This £500m masterplan for the 2600 home, 40-acre regeneration of the South Acton Estate was won by
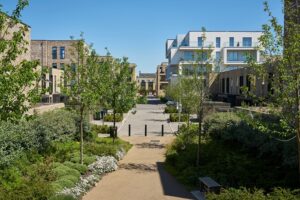
Aura, Great Kneighton by Tate Hindle for Countryside Properties Aura is an example of how good new housing communities can be if a local authority
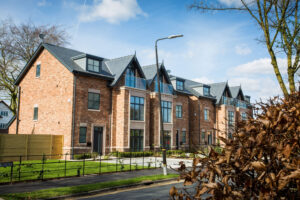
The Acres, Timperley by Trinity Architects (now B2 Architecture Ltd) for LandmarkA building or structure that stands out from its background by virtue of its
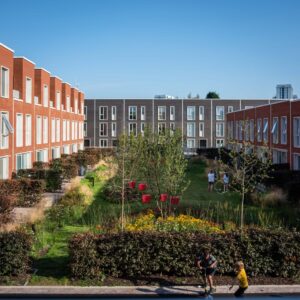
Brick House, Port Loop, Birmingham by Glenn Howells for Urban Splash The 43-acre site of the Port Loop masterplan is circled by historic canals –
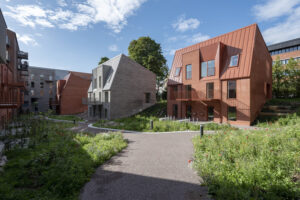
Aarhus residence, Denmark by CEBRA when designing these new apartment buildings in aarhus, denmark, CEBRA architecture began with one of the most important spaces for a community: the
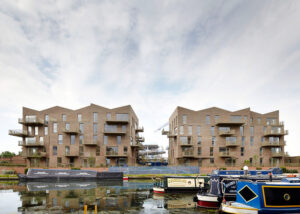
brentwood Lock West, London by Duggan Morris Mixed tenure housing along the waterfront, forming part of a five-year project to breathe new life into the
Trafford Council, Trafford Town Hall, Talbot Road, Stretford, M32 0TH







