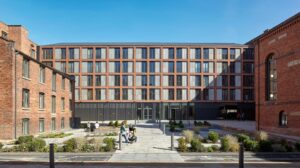
Murray’s Mills, Ancoats
Murrays’ Mills, Ancoats by Field Clegg Bradley Studios Originally built in 1798, the industrial complex comprises two parallel 7-8-storey mills linked by a more recognisably
Traditionally towns have grown organically around centres of activity. New neighbourhoods should be no different. A range of local services and facilities is required in the right place for communities and neighbourhoods to thrive. Services and facilities should be conveniently located and within walking distance, becoming a new focal point.
Well-designed mixed-use developments create active and vibrant places. Mixed-useA well-integrated mix of different land uses which may include retail, employment, leisure and other service uses with decent homes of different types and tenures to support a range of household sizes, ages and incomes. More developments should incorporate a mix of uses centred around a focal point that delivers activity through the day and night.
Very often the success of a place lies in its ability to be known for a particular activity or mix of uses. The potential to form an identityThe identity or character of a place comes from the way that buildings, streets and spaces, landscape and infrastructure combine together and how people experience them. More for a New Place through its use and/or characterCharacter includes all of the elements that go to make a place, how it looks and feels, its geography and landscape, its noises and smells, activity, people and businesses. This character should be understood as a starting point for all development. Character can be understood at three levels; the area type in which the site sits, its surroundings and the features of the site. More should be explored, engaging with local communities where possible.
Successful communities require a range and variety of local services and community facilitiesFacilities such as libraries, places of worship, halls for hire, youth space and training and meeting space. This list is not exhaustive and other uses can be included. More to support daily life, encourage social integration and deliver socially inclusive places.
Well-designed mixed-useA well-integrated mix of different land uses which may include retail, employment, leisure and other service uses with decent homes of different types and tenures to support a range of household sizes, ages and incomes. More developments create active and vibrant places. Mixed –use developments should incorporate a mix of uses centred around a focal point that delivers activity through the day and night.
Opportunities to bring people and communities closer together through the layout, form, appearance and inter-relationship of uses should be optimised.
Where possible communities should be involved in the design of new neighbourhoods.
Applicants should demonstrate in their submission how this element of the code has been complied with.
Documents required:
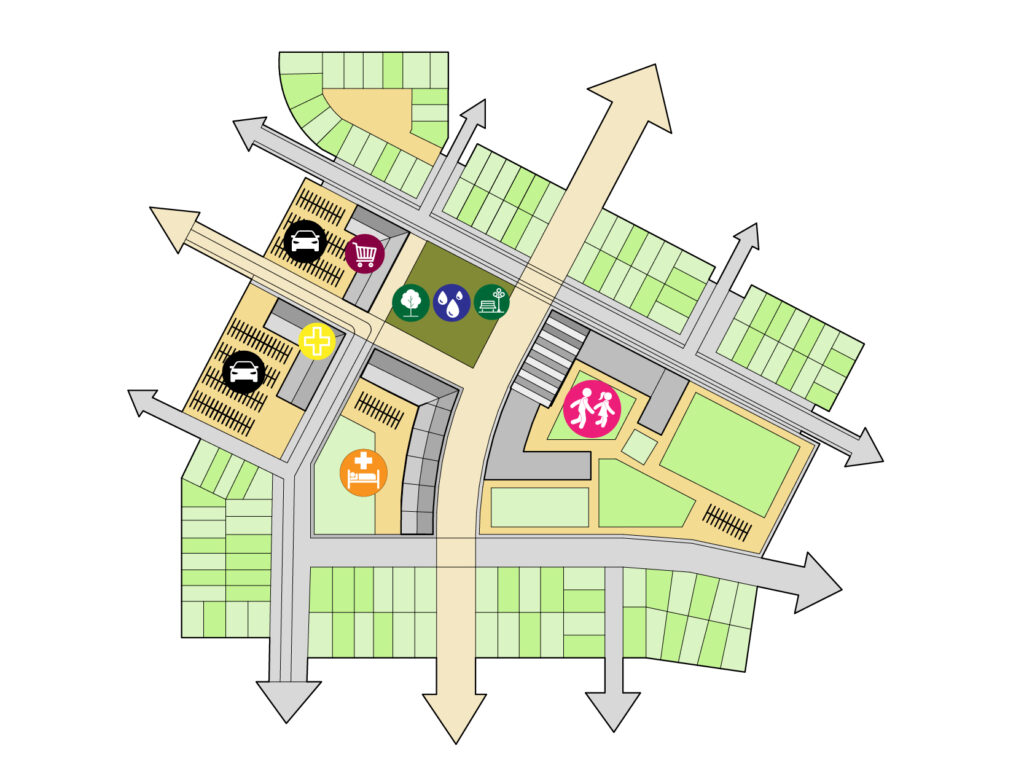
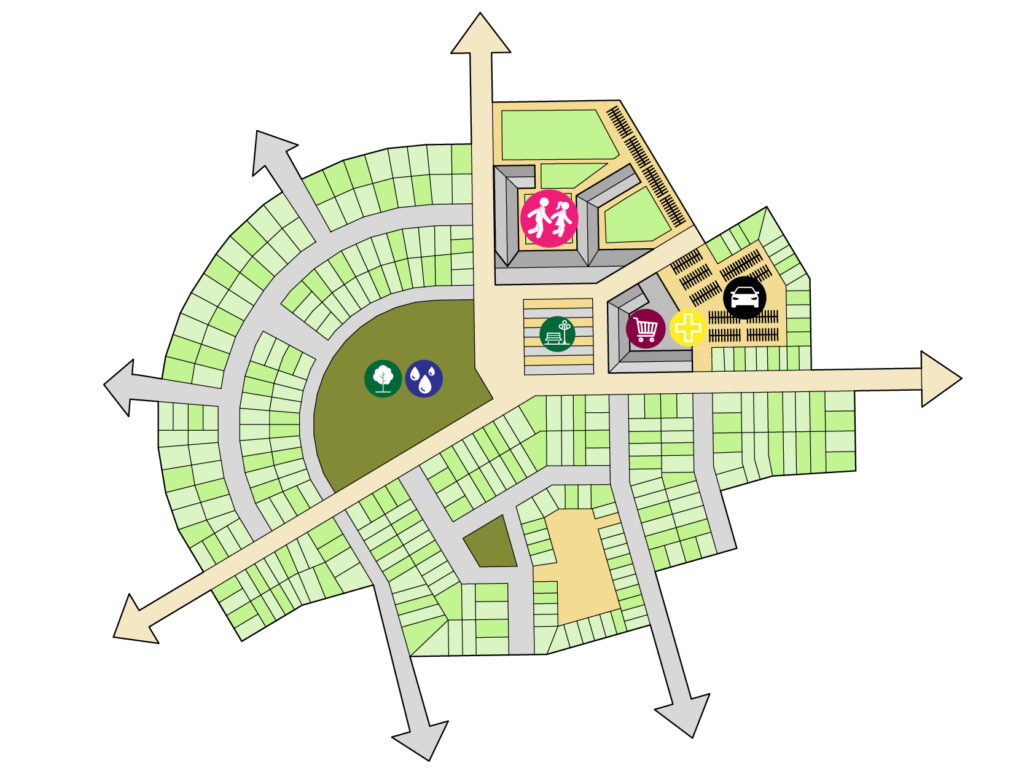
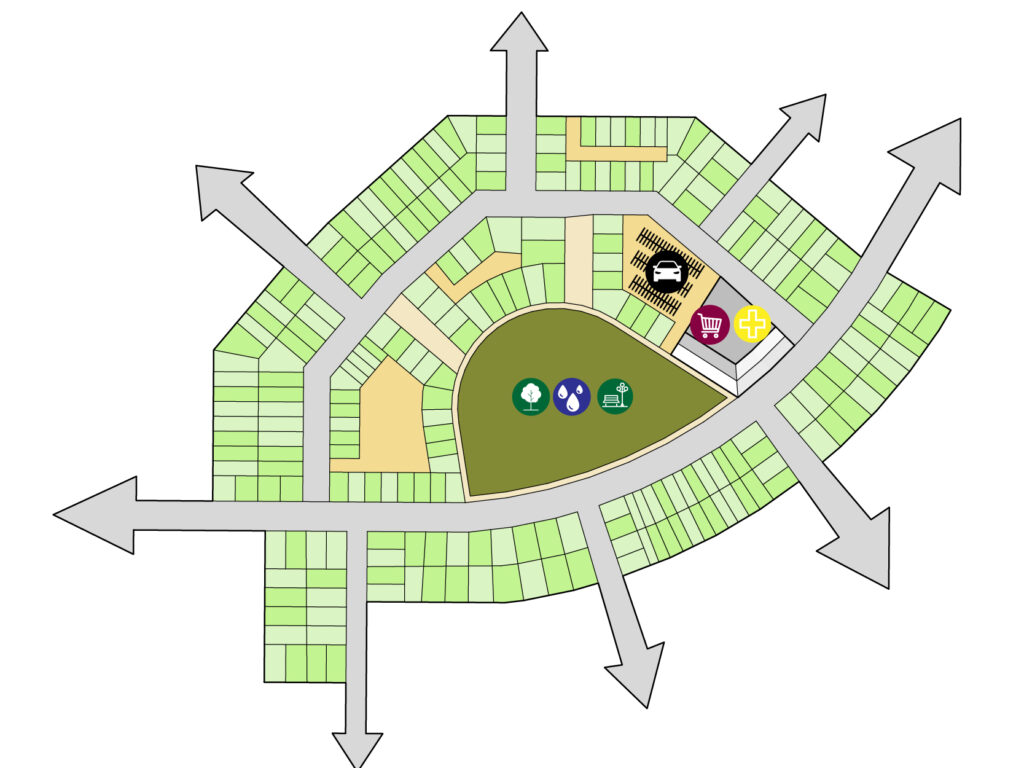
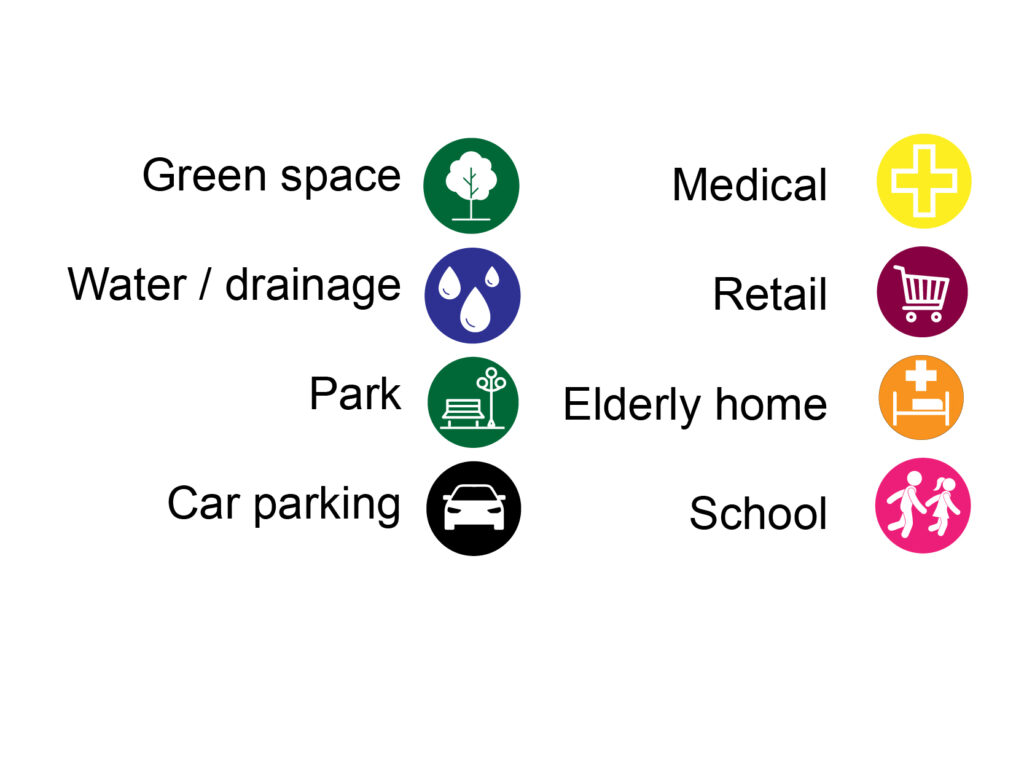
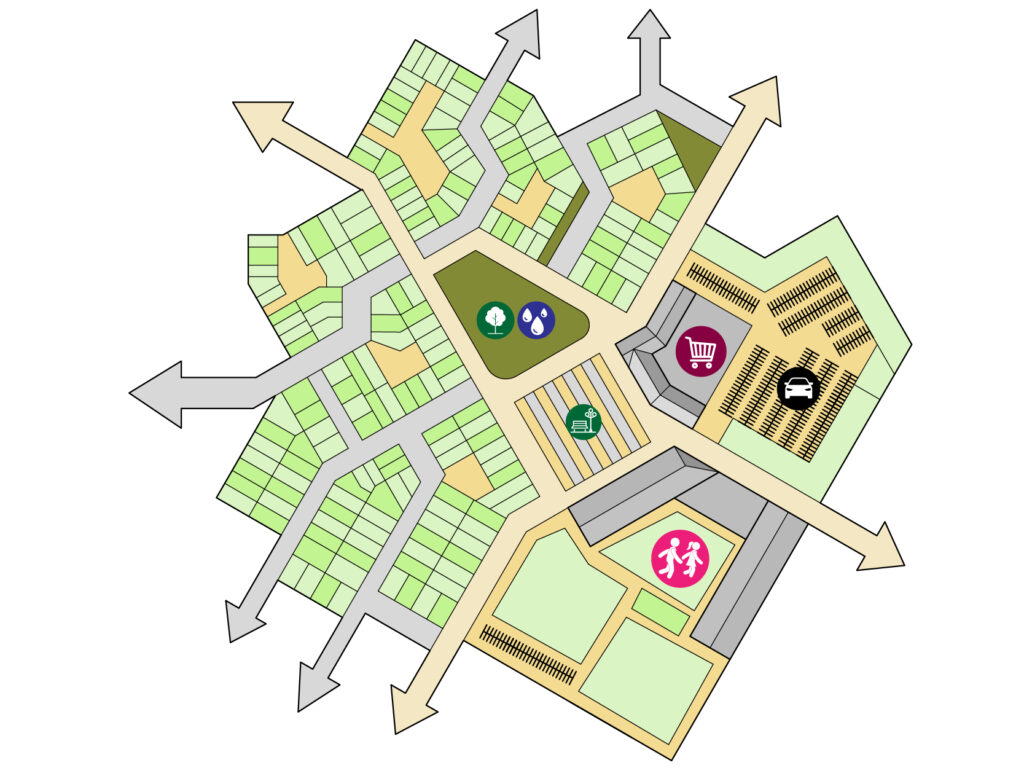

Murrays’ Mills, Ancoats by Field Clegg Bradley Studios Originally built in 1798, the industrial complex comprises two parallel 7-8-storey mills linked by a more recognisably
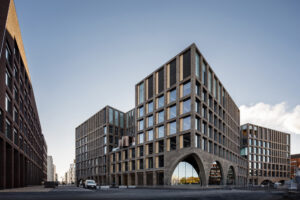
Urban Environment House, Helsinki by Lahdelma & Mahlamäki Architects The Urban Environment House is a building designed by Lahdelma & Mahlamäki architects for the Urban
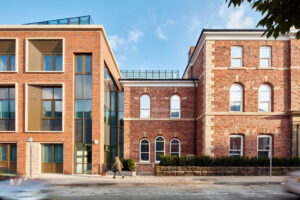
Altrincham Health and Wellbeing centre by AFL Architects for Citybranch / Trafford Clinical Commissioning Group The new health centre in Altrincham – an integration of
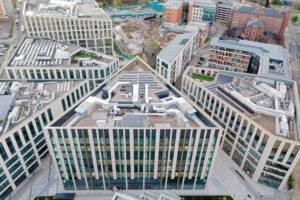
Wellington Place, Leeds by DLG, Arup, Feilden Clegg Bradley Studios Architects (FCBS), Carey Jones and Gillespies, Martha Schwartz (Landscape) Wellington Place marks an important part
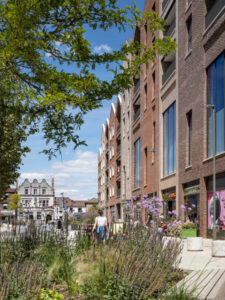
Egham Gateway master plan by Allford Monaham Morris Egham Gateway is a new mixed use developmentA well-integrated mix of different land uses which may include retail, employment, leisure and other service uses with decent homes of different types and tenures to support a range of household sizes, ages and incomes. More in the Runnymede borough of Surrey. Four mixed useA well-integrated mix of different land uses which may include retail, employment, leisure and other service uses with decent homes of different types and tenures to support a range of household sizes, ages and incomes. More
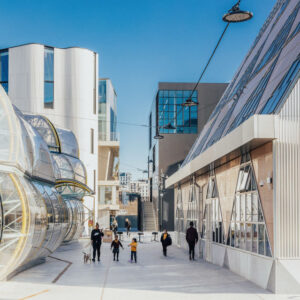
London Design District by various Design District is London’s first permanent, purpose-built workspace for the creative industries. 16 buildings by eight pioneering architects, one minute
Trafford Council, Trafford Town Hall, Talbot Road, Stretford, M32 0TH







