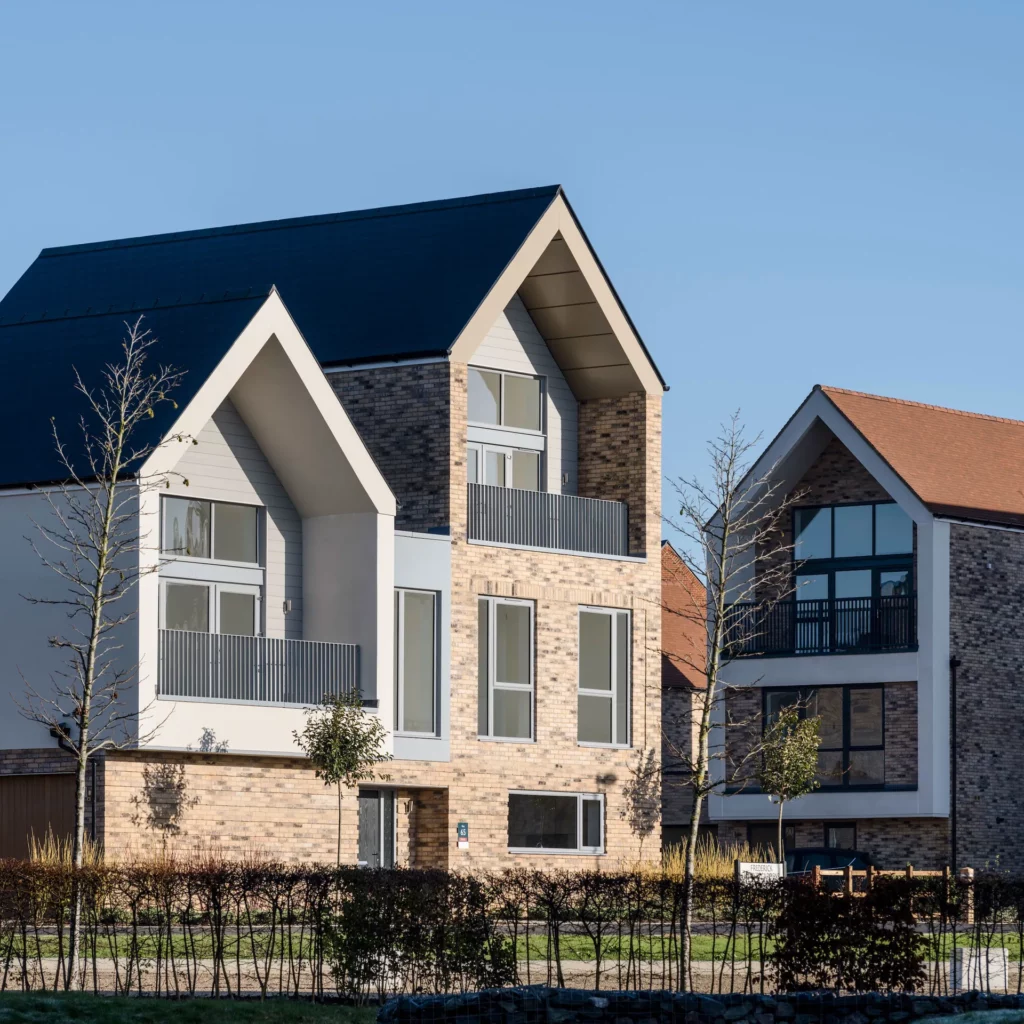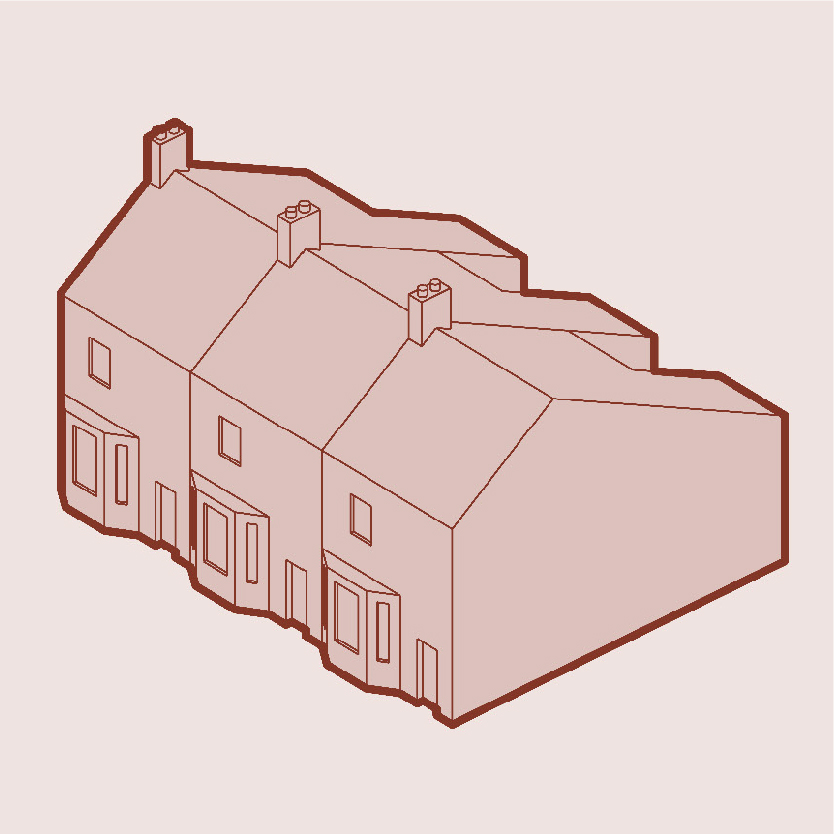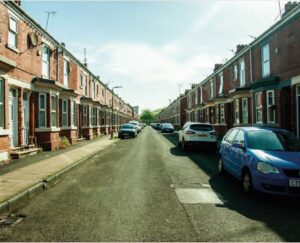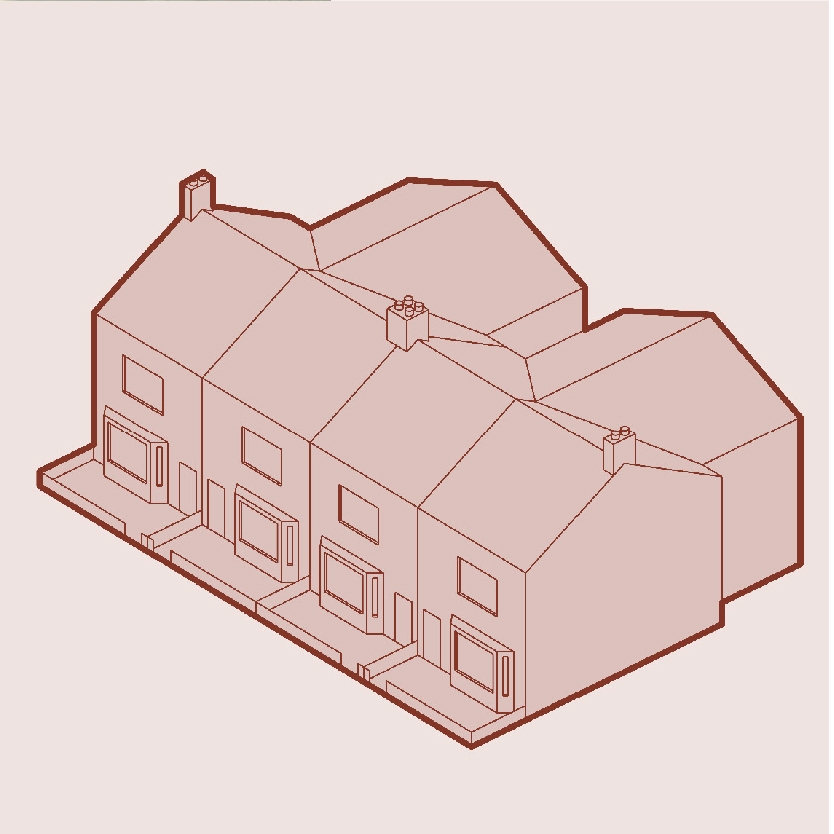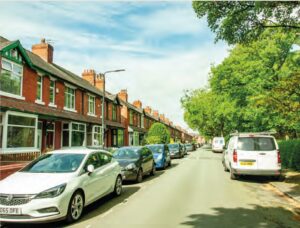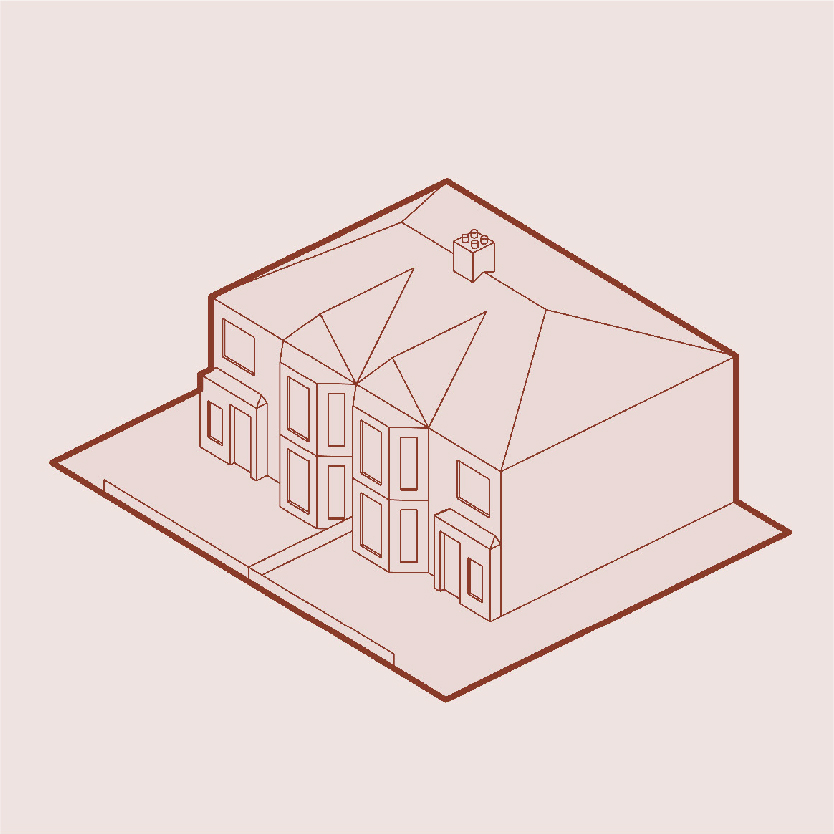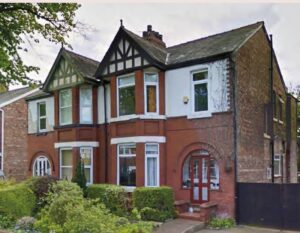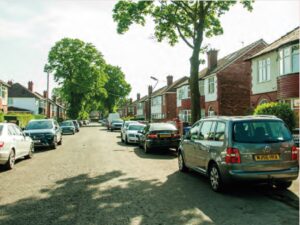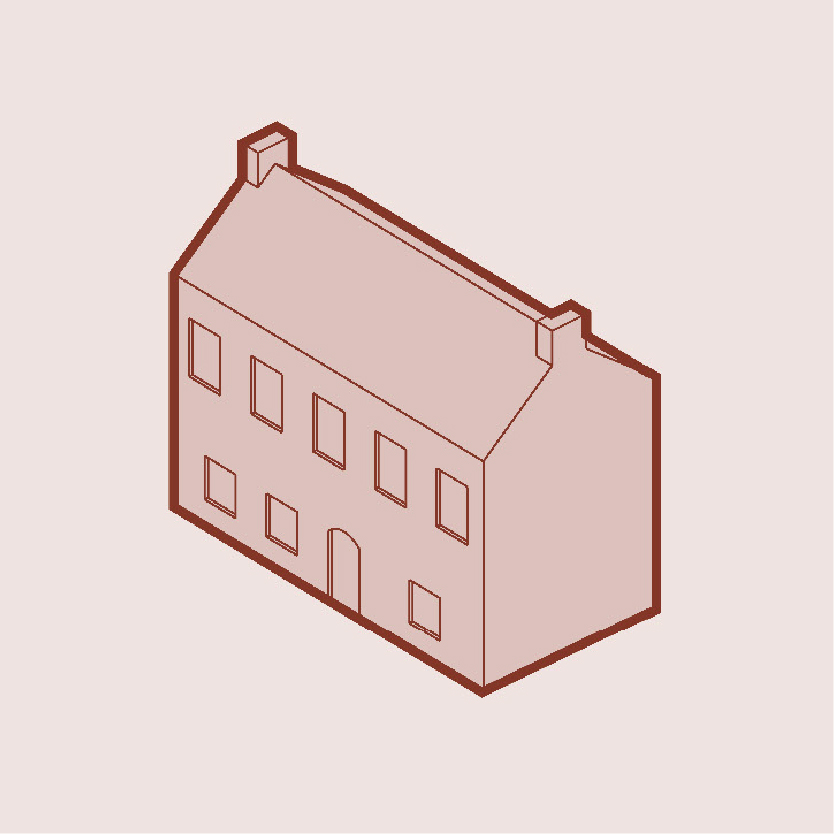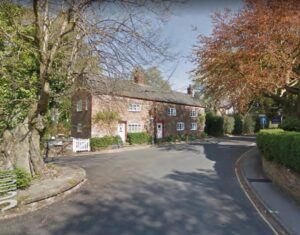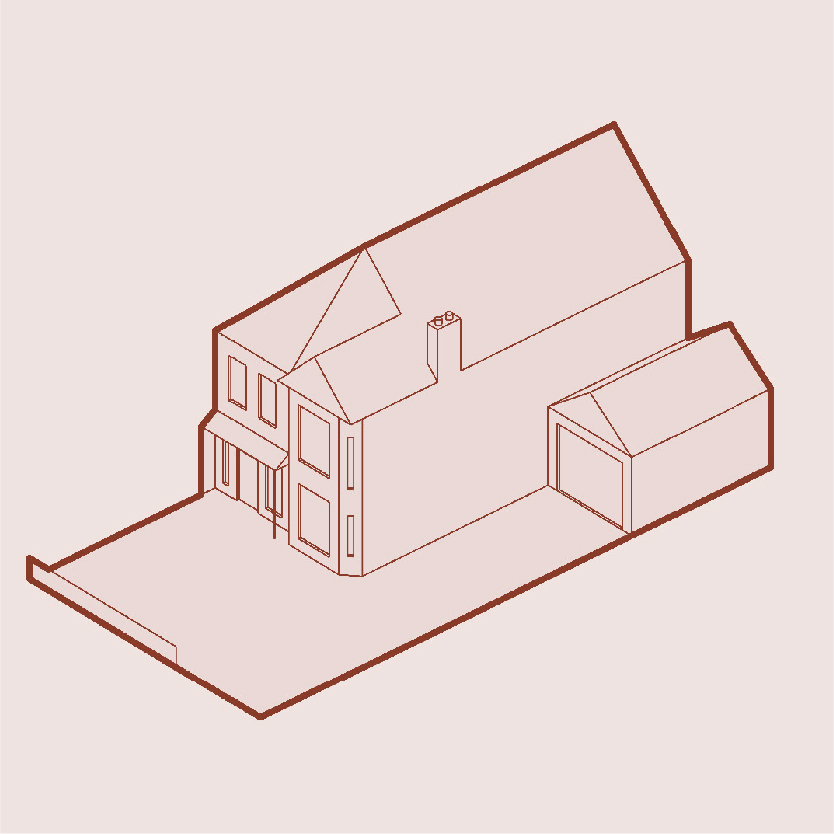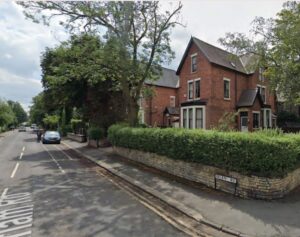Houses
Context, Type, Form and Profile
Introduction
The type, form and profile of a building has a dramatic effect on how it is viewed within its setting, and should seek to be complementary to the surroundings, particularly in historic environments.
The rhythm and repetition of a group of houses on a street or around an open space can create a striking visual identityThe identity or character of a place comes from the way that buildings, streets and spaces, landscape and infrastructure combine together and how people experience them. More. Form is also important for the functionality of a building, with projecting elements in the facade or roof creating additional spaces or maximising light into a property.
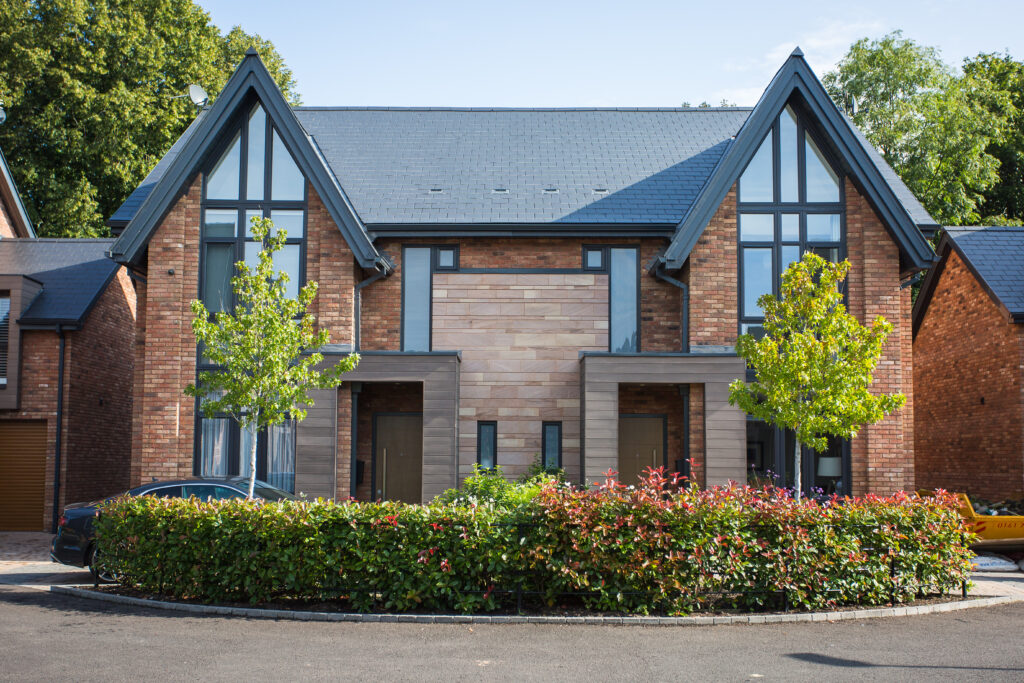
Features of housing type, form and profile
- Housing form must reflect the local vernacular
- Well-articulated facades should incorporated recessed and projecting elements
- Continue local building lines
- Reference should be made to local materials, and the height and width of neighbouring propertie
- Proposed roof types should be informed by context
HTFP 1
Context
Housing type, form and scale must respect the existing site context. Houses must be coherent, legible, reflect the typology proposed and the spacing between existing dwellings on the street.
Developments within existing places will be required to respect the established house type, form and profile in the contextThe context includes the immediate surroundings of the site, the neighbourhood in which it sits and the wider setting. The context may include the physical surroundings of topography, movement patterns and infrastructure, built form and uses. An understanding of the context, history and character of an area must influence the siting and design of new development. More of the site. Designers must assess the established historic characterCharacter includes all of the elements that go to make a place, how it looks and feels, its geography and landscape, its noises and smells, activity, people and businesses. This character should be understood as a starting point for all development. Character can be understood at three levels; the area type in which the site sits, its surroundings and the features of the site. More of the area as part of the contextThe context includes the immediate surroundings of the site, the neighbourhood in which it sits and the wider setting. The context may include the physical surroundings of topography, movement patterns and infrastructure, built form and uses. An understanding of the context, history and character of an area must influence the siting and design of new development. More characterCharacter includes all of the elements that go to make a place, how it looks and feels, its geography and landscape, its noises and smells, activity, people and businesses. This character should be understood as a starting point for all development. Character can be understood at three levels; the area type in which the site sits, its surroundings and the features of the site. More appraisal of the site.
Contrived designs which seek to maximise floorspace such as seeking to deliver three storeys of accommodation within a two-storey shell should be avoided.
Building forms that are flat and featureless are not in keeping with the building form of most of Trafford’s places and are visually uninteresting and less loved by owners and the wider community.
Designers should incorporate features such bay windows, porches, and outriggers that project or create reveals that add depth and interest to the elevation. This should be influenced by local context and the internal layouts of houses.
Designers must also consider the spacing of dwellings within plots and how proposals sit within the streetsceneAll spaces and features which form the street environment, including buildings, street furniture, fittings and finishes and green infrastructure and open spaces. More.
Applicants should demonstrate in their submission how this element of the Code has been complied with.
Development types:
- Infill house projects on streets where there is a dominant housing typeTypes of housing can include: 1) House (detached, semi-detached, terraced); 2) Bungalow; and 3) Apartment. More already established should replicate this type unless there is a strong justification to improve the appearance of the street sceneAll spaces and features which form the street environment, including buildings, street furniture, fittings and finishes and green infrastructure and open spaces. More.
Area Types:
- In New Places the contextThe context includes the immediate surroundings of the site, the neighbourhood in which it sits and the wider setting. The context may include the physical surroundings of topography, movement patterns and infrastructure, built form and uses. An understanding of the context, history and character of an area must influence the siting and design of new development. More for new development may be able to be drawn more widely where there will be a complete change in characterCharacter includes all of the elements that go to make a place, how it looks and feels, its geography and landscape, its noises and smells, activity, people and businesses. This character should be understood as a starting point for all development. Character can be understood at three levels; the area type in which the site sits, its surroundings and the features of the site. More to the immediate surroundings as a result of the development.
Documents required:
- Context characterCharacter includes all of the elements that go to make a place, how it looks and feels, its geography and landscape, its noises and smells, activity, people and businesses. This character should be understood as a starting point for all development. Character can be understood at three levels; the area type in which the site sits, its surroundings and the features of the site. More appraisal (may form part of the Design and Access Statement)
- Elevations
- Street scenes
- Façade design analysis diagrams highlighting the different elements of the facade
Examples of referencing common housing types in Trafford
 A modern interpretation of the classic ‘Trafford Twin’ Edwardian semi-detached housing style seen across the Borough. This typology is popular and offers efficient density, reduced noise transfer from habitable rooms, car parking concealment, and landscaped garden opportunities
A modern interpretation of the classic ‘Trafford Twin’ Edwardian semi-detached housing style seen across the Borough. This typology is popular and offers efficient density, reduced noise transfer from habitable rooms, car parking concealment, and landscaped garden opportunities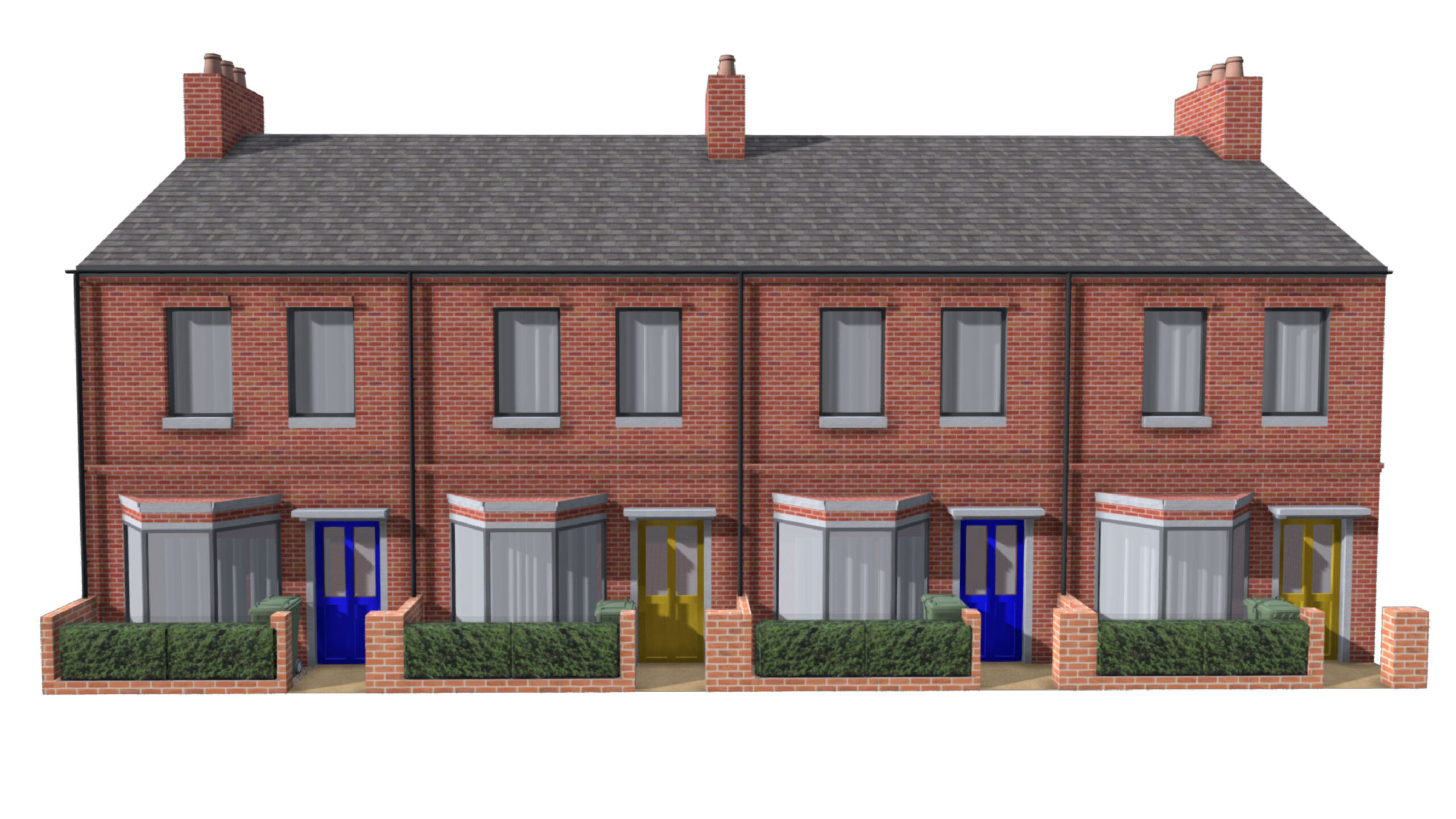 This modern row of terraced houses references the common Victorian and Edwardian terraced housing in Trafford and uses local building materials, replicates boundary treatments and includes architectural features from the surrounding context, including bay windows and chimneys
This modern row of terraced houses references the common Victorian and Edwardian terraced housing in Trafford and uses local building materials, replicates boundary treatments and includes architectural features from the surrounding context, including bay windows and chimneysExample of how modern housing can be designed to fit into and improve the street scene

How this modern infill scheme is appropriate for street
- Eaves and roof line align with neighbour
- Window size and proportions are referenced
- Spacing between the dwellings is common
- Aligns with the existing building line
Principles of contextual response to form and profile
Building type context
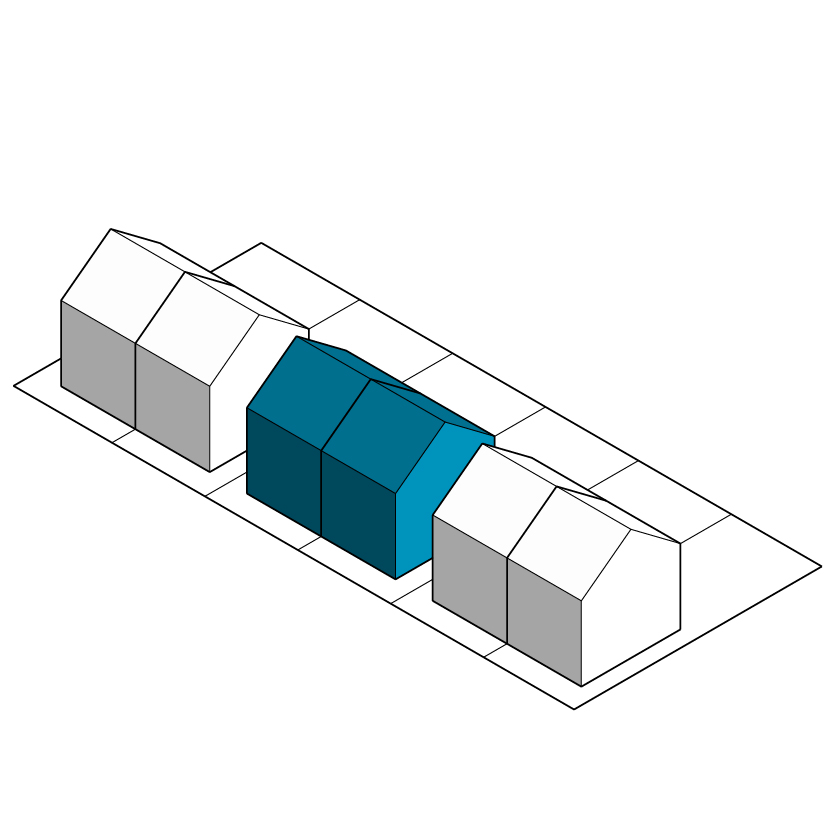
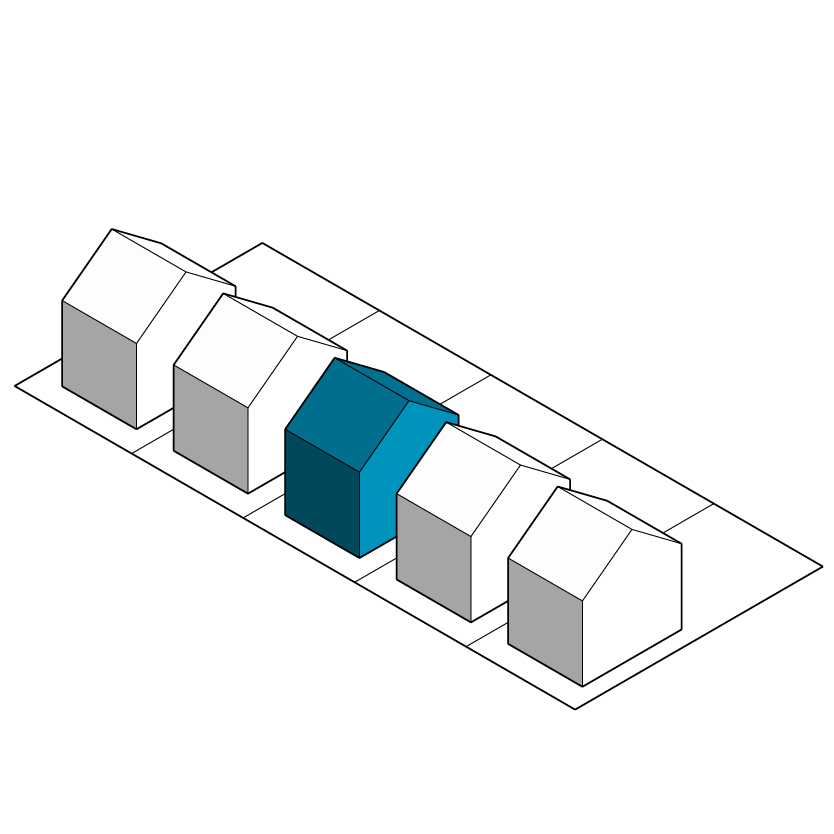
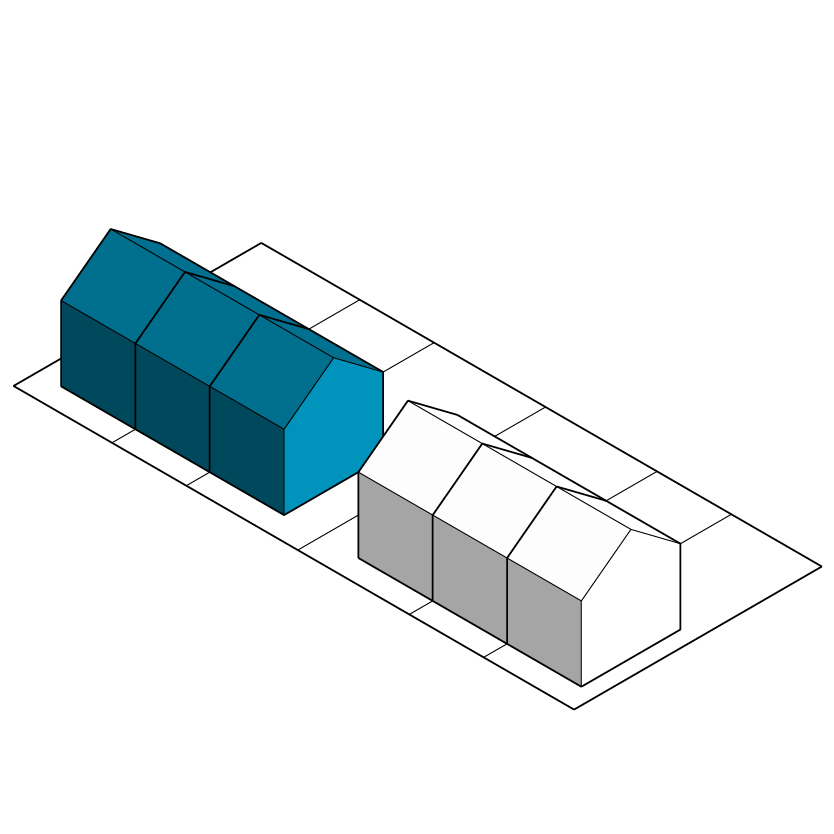
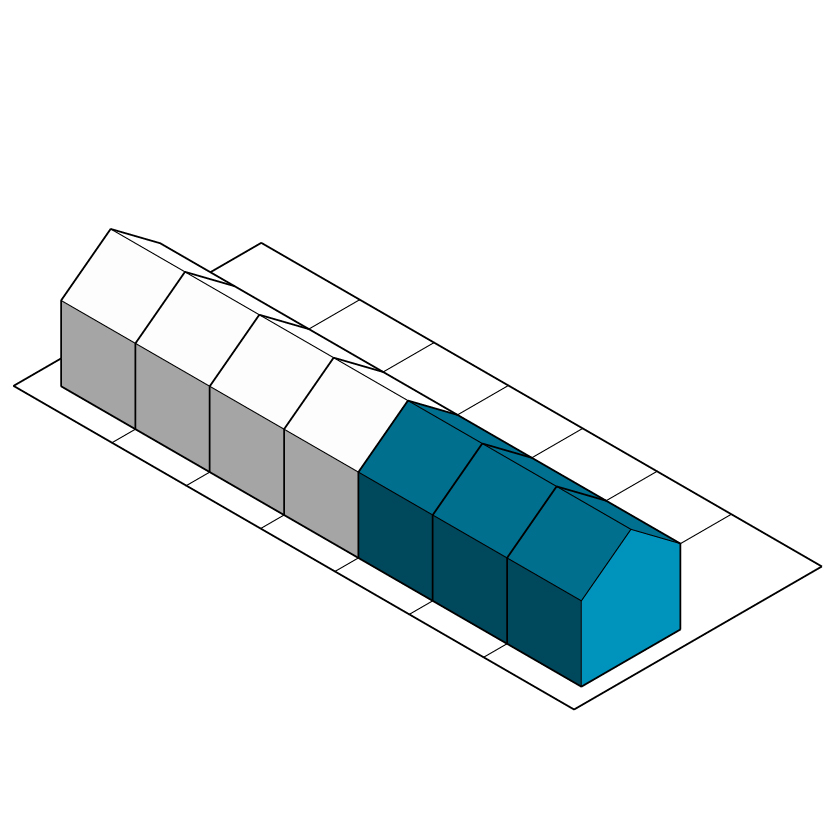
Building form context
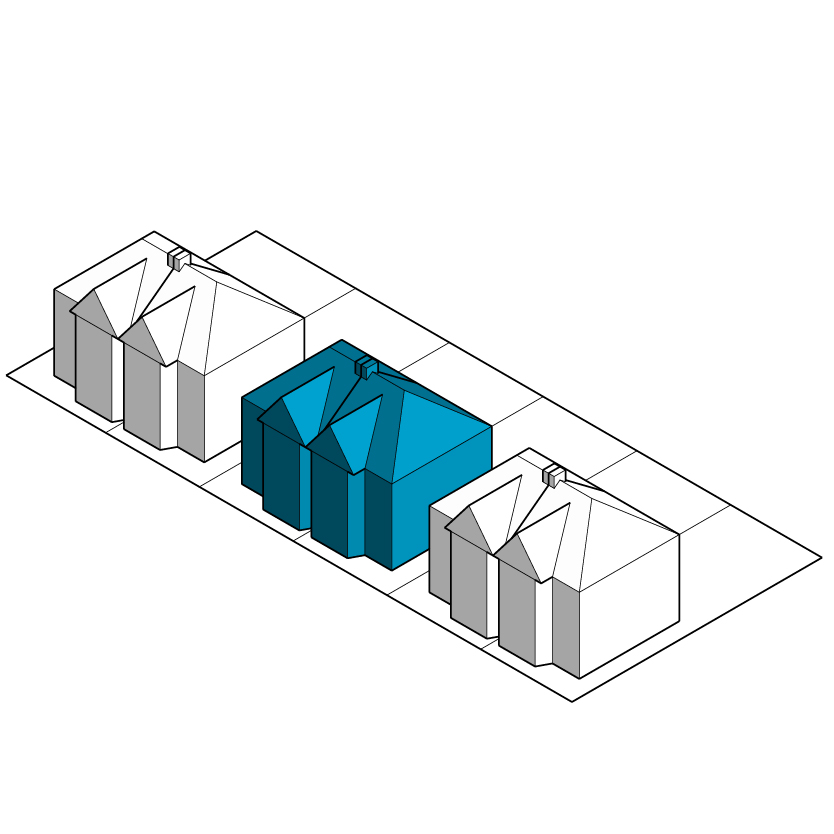
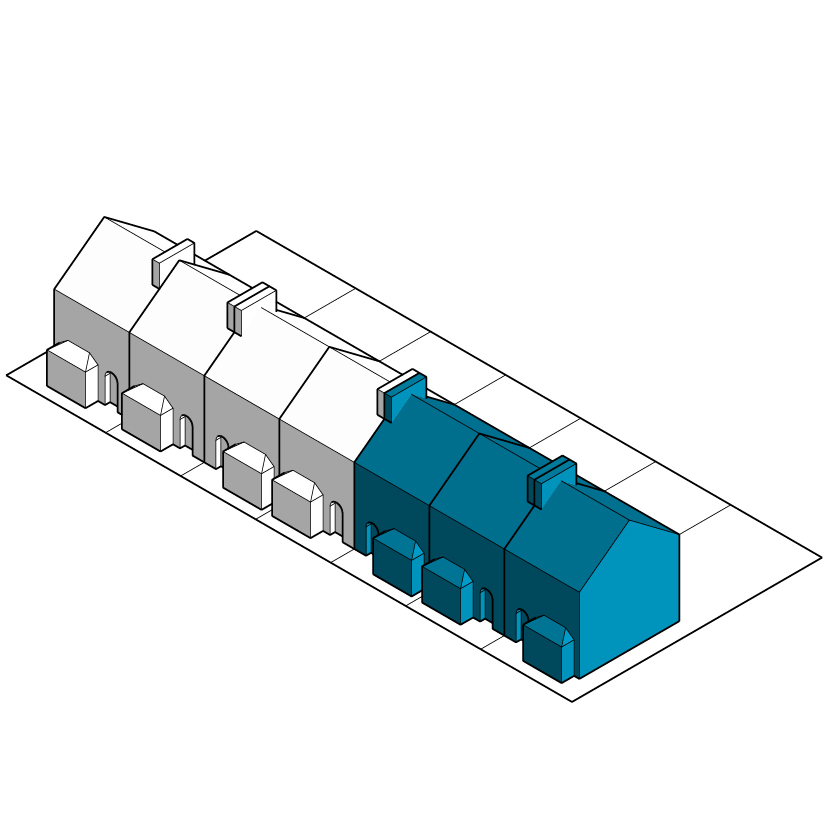
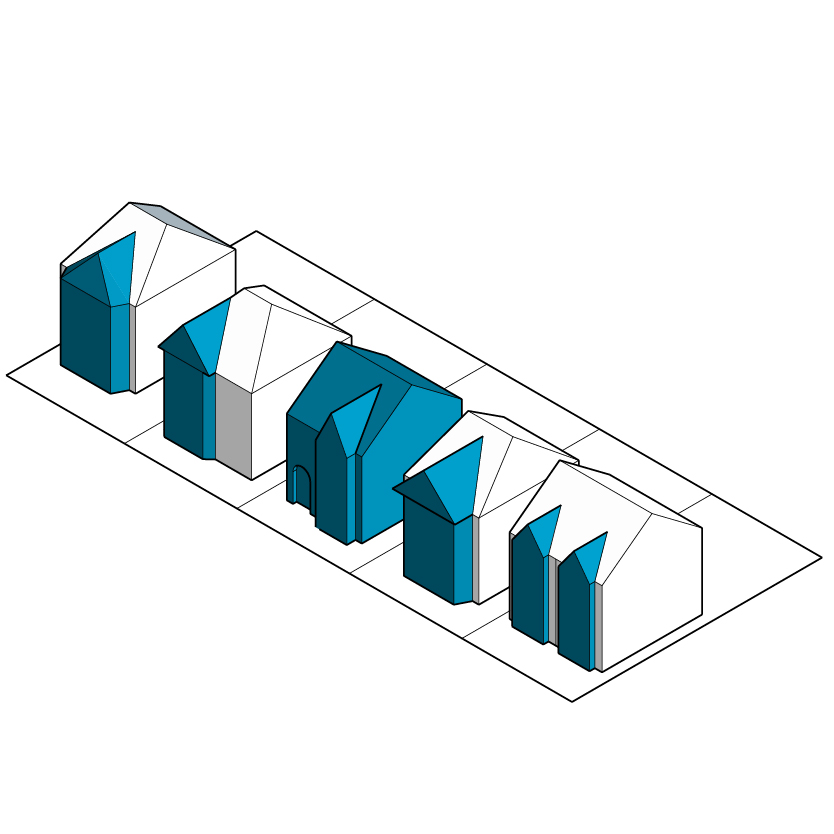
Building scale context
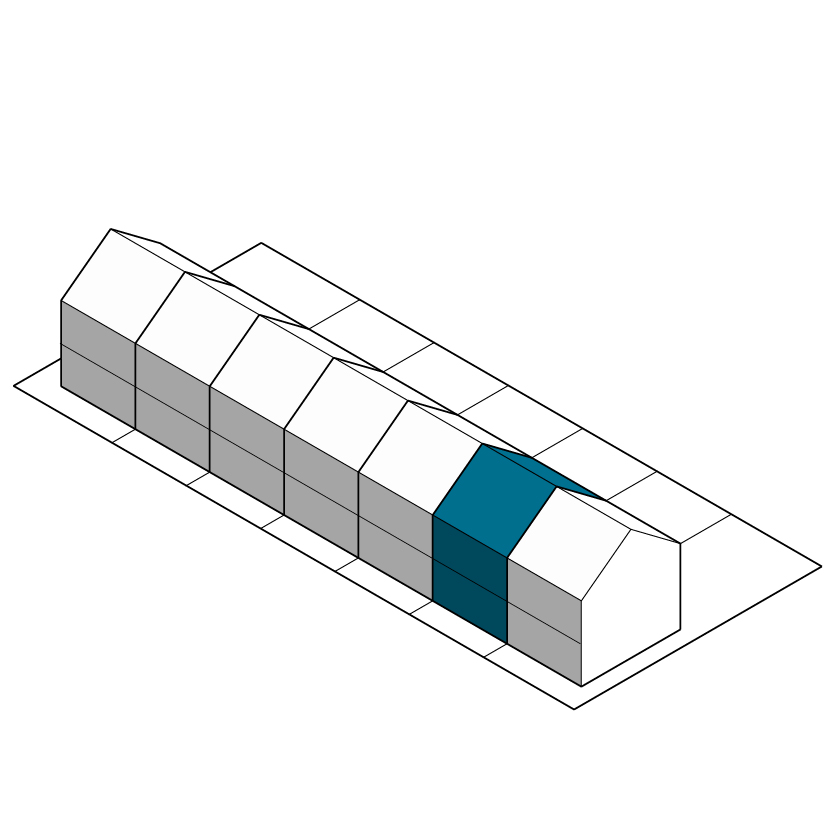
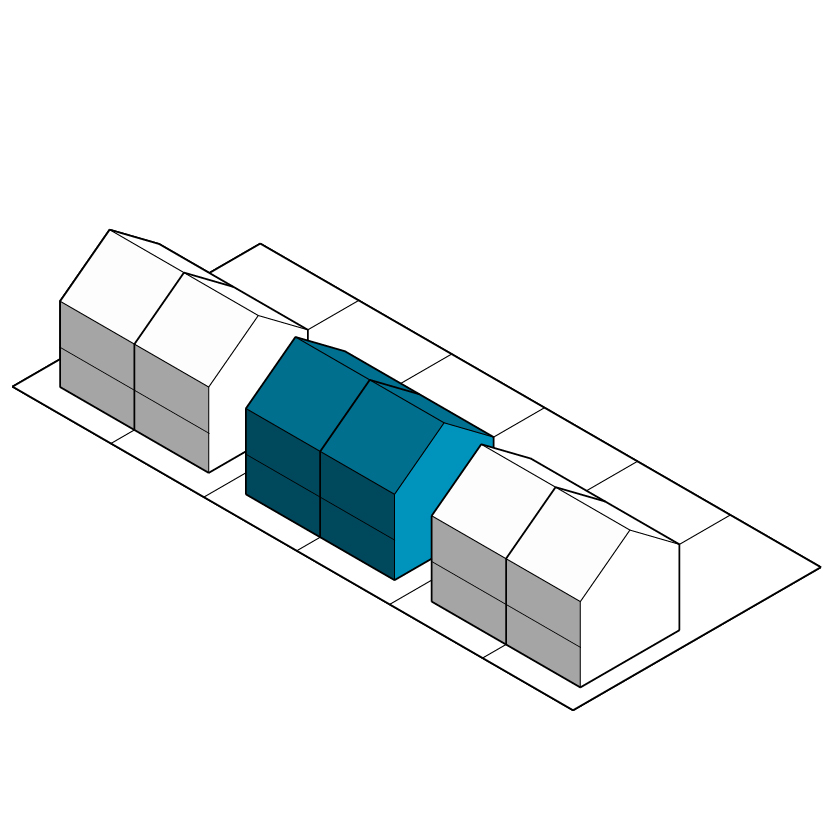
HTFP 2
Building line
Houses must follow building lines to create visual order to streets. Any variance of set-backs or projections from an established building line must be influenced by the existing context.
Strong building lines contribute to the characterCharacter includes all of the elements that go to make a place, how it looks and feels, its geography and landscape, its noises and smells, activity, people and businesses. This character should be understood as a starting point for all development. Character can be understood at three levels; the area type in which the site sits, its surroundings and the features of the site. More of Trafford by creating a rhythm and order to streets where no single building stands out. In low density and rural contextsThe context includes the immediate surroundings of the site, the neighbourhood in which it sits and the wider setting. The context may include the physical surroundings of topography, movement patterns and infrastructure, built form and uses. An understanding of the context, history and character of an area must influence the siting and design of new development. More, the visual characterCharacter includes all of the elements that go to make a place, how it looks and feels, its geography and landscape, its noises and smells, activity, people and businesses. This character should be understood as a starting point for all development. Character can be understood at three levels; the area type in which the site sits, its surroundings and the features of the site. More may be defined by an irregular building line with a large degree of variance to the size of setback from property boundaries.
The variance and extent of setbacks or projections to a building line will be influenced by existing context as this will strengthen the characterCharacter includes all of the elements that go to make a place, how it looks and feels, its geography and landscape, its noises and smells, activity, people and businesses. This character should be understood as a starting point for all development. Character can be understood at three levels; the area type in which the site sits, its surroundings and the features of the site. More which may be made up of a strong or varied building line. New places provide an opportunity to create new building lines.
Applicants should demonstrate in their submission how this element of the code has been complied with.
Development types:
- For projects on established streets, identify the existing building line and demonstrate if the new proposal aligns with this or if it deviates from it, justify this approach.
Area types:
- In New Places the contextThe context includes the immediate surroundings of the site, the neighbourhood in which it sits and the wider setting. The context may include the physical surroundings of topography, movement patterns and infrastructure, built form and uses. An understanding of the context, history and character of an area must influence the siting and design of new development. More for new development may be able to be drawn more widely where there will be a complete change in characterCharacter includes all of the elements that go to make a place, how it looks and feels, its geography and landscape, its noises and smells, activity, people and businesses. This character should be understood as a starting point for all development. Character can be understood at three levels; the area type in which the site sits, its surroundings and the features of the site. More to the immediate surroundings as a result of the development.
Documents required:
- Diagram showing how the building sits on a strong or varied building line.
Examples of building lines in different context settings
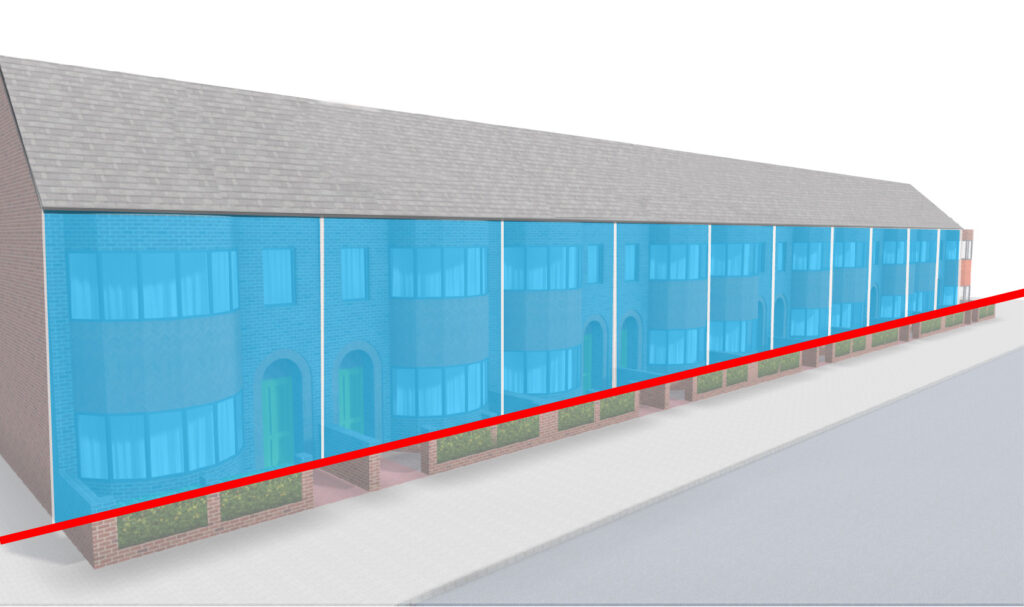
High density suburbs and new places
High density urban areas are characterized by strong building lines with 0-2m building set backs.
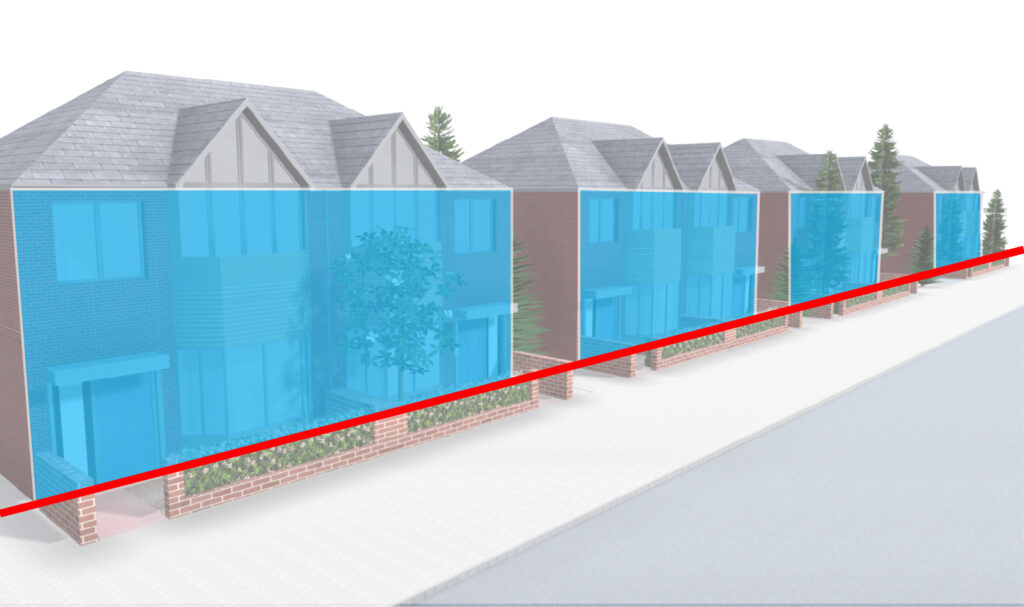
Medium density suburbs and new places
Medium density suburbs still exhibit building lines although may be set back further from pavement to allow for landscape.

Low density suburbs and rural village
Building lines are more varied and less continuous in low density suburbs and rural areas
Example of building lines at corners
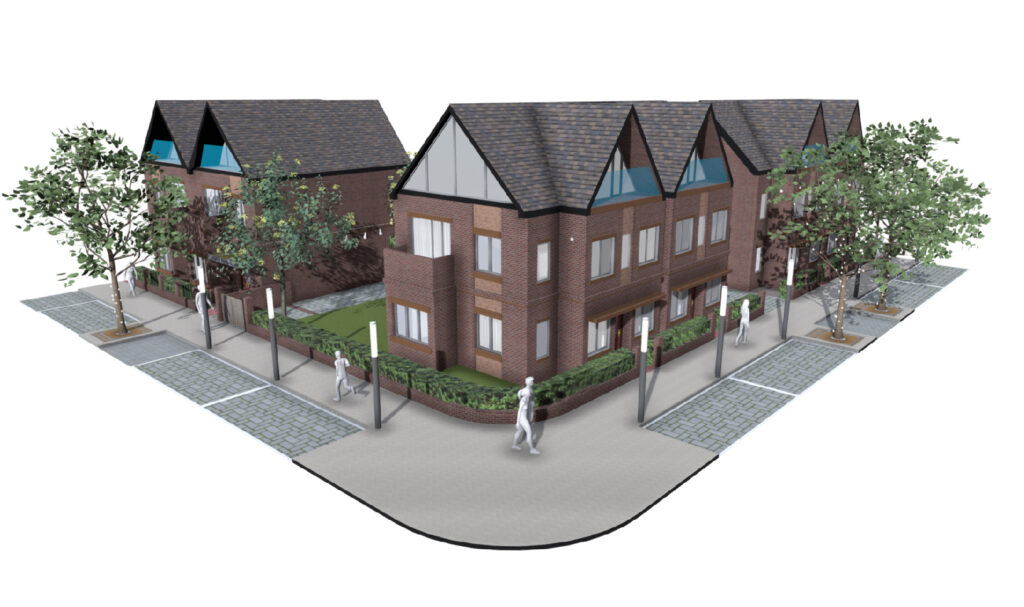
This example shows how a building line has been created on both streets using correct corner design with multiple street facing elevations. with projecting elements and slight variations of set back, the building line is not too rigid but strong enough to create a visual order to these streets
Principles of building lines
Strong building line
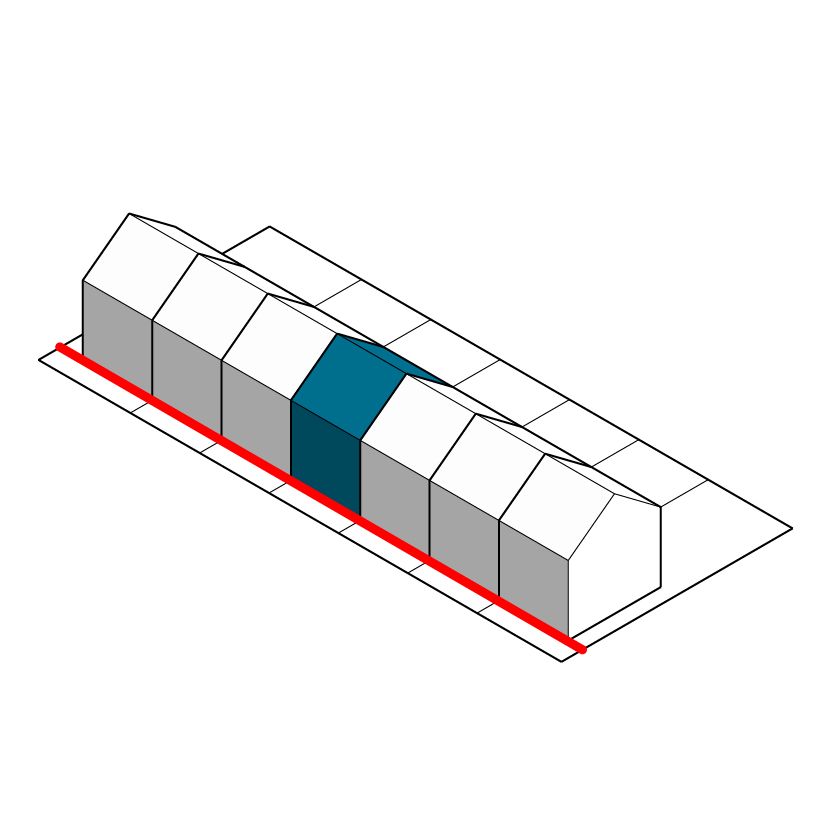
slightly varied line
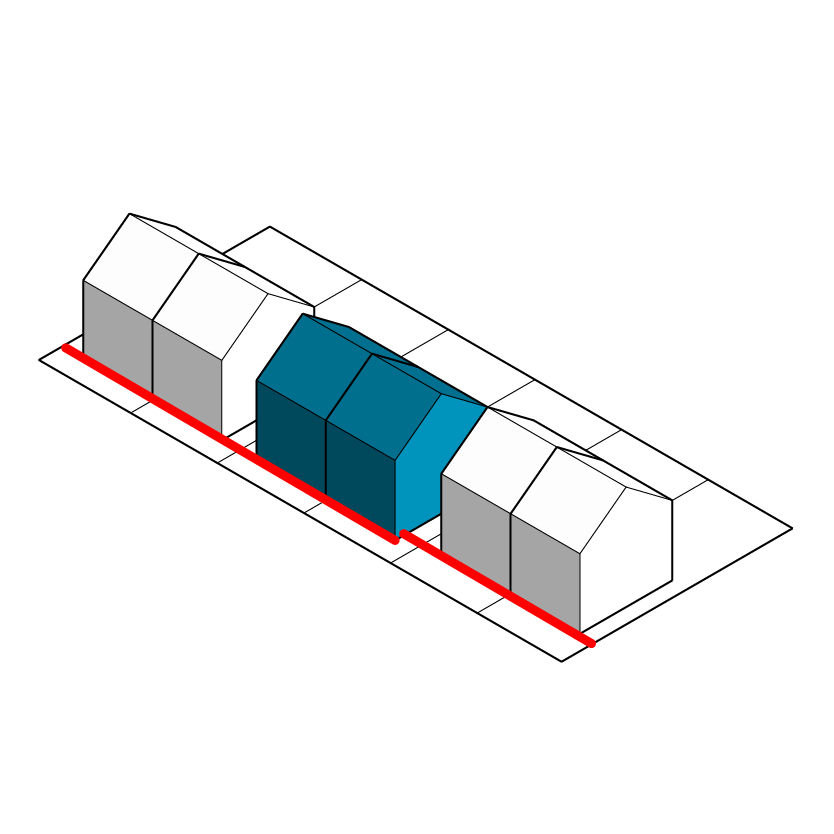
Mixed building line
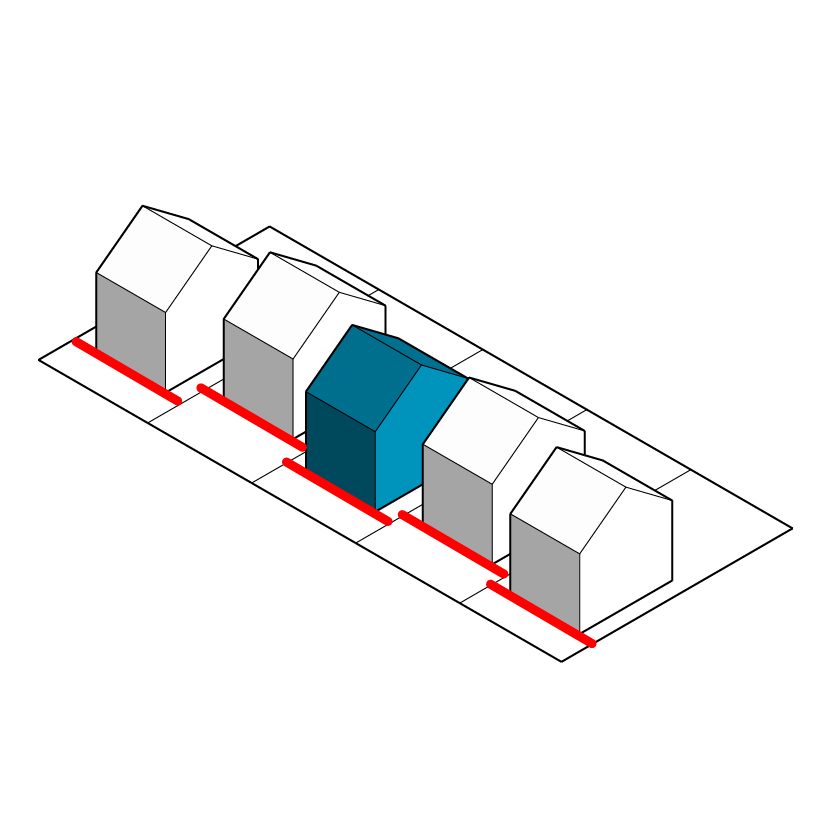
Corner building lines
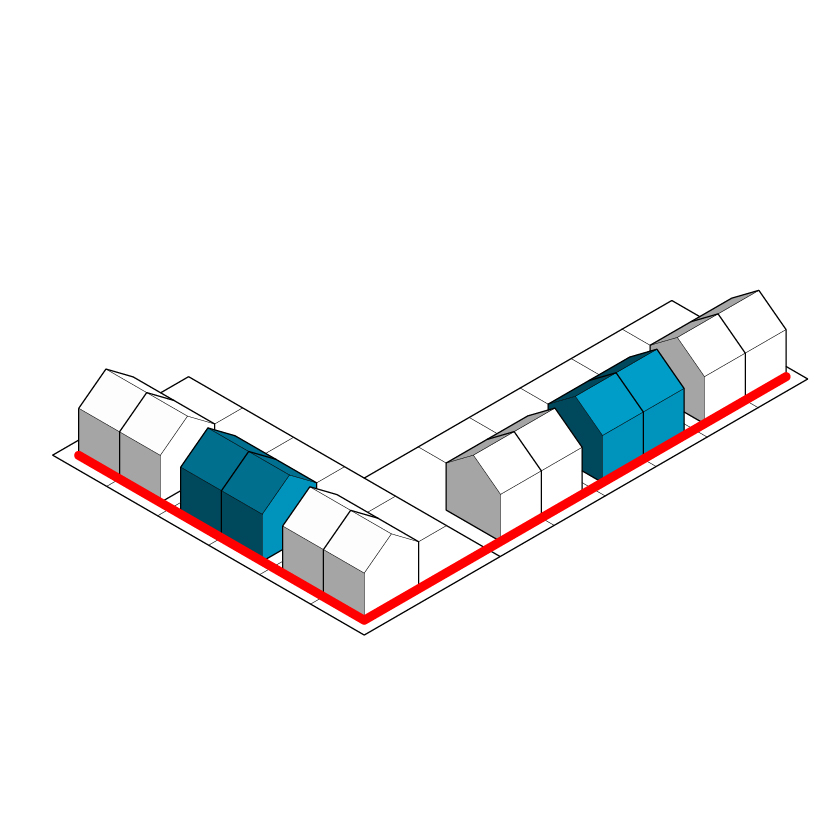
HTFP 3
Roof types informed by local context
The roof types and profile must reflect the immediate context.
The roof type should be predominantly influenced by the immediate context. In New Places, roof design should consider options for providing extra rooms, green roofs, future adaptation, storage, solar panels or other innovation. Dormers must be proportionate to the roof and rooflights must be well sited. Elements of interest such as hipped roofs, parapets, gables and chimneys to the roofscape are encouraged.
Applicants should demonstrate in their submission how this element of the code has been complied with.
Development types:
- For infill projects on streets with a strong rhythm of roof types established, demonstrate how the roof design will replicate or complement the rhythm of roofs on a street.
Documents requested:
- Elevations
- Street scenes
Examples of common roof types in Trafford
Gable Roofs in Trafford
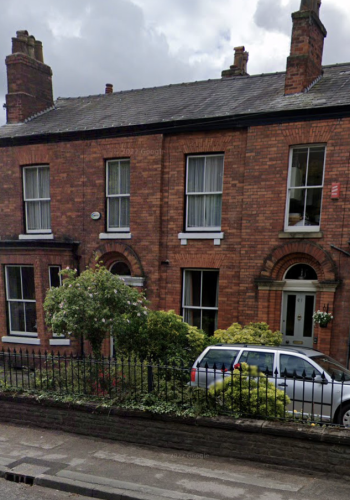
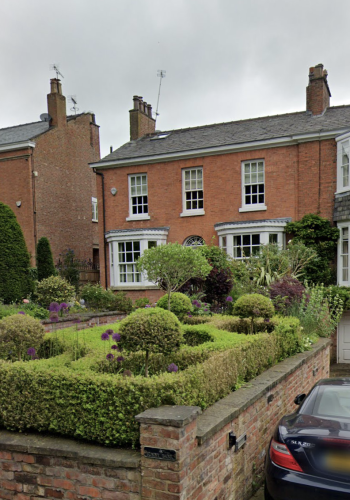
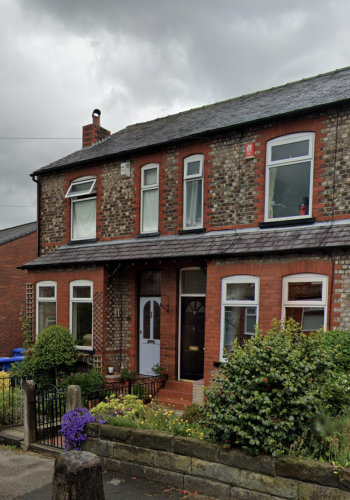
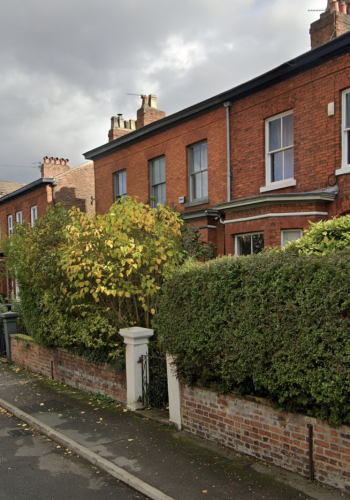
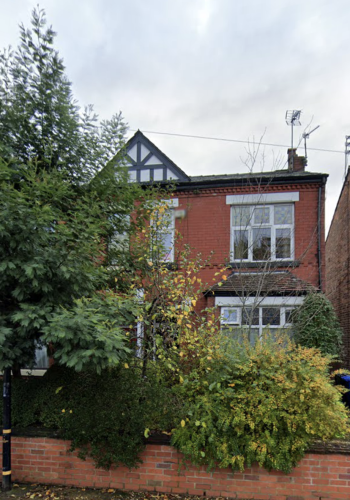
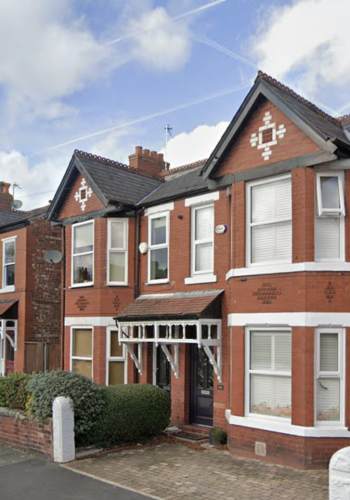
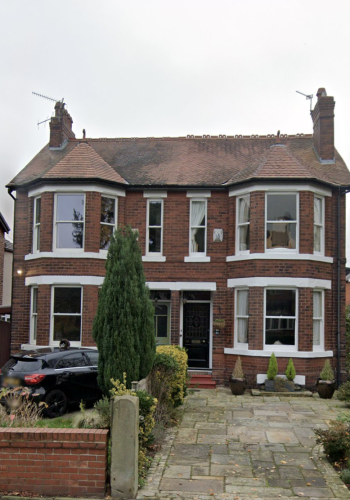
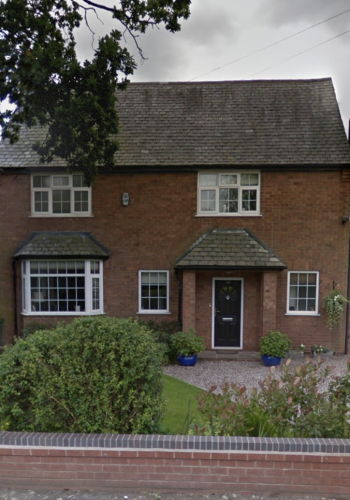
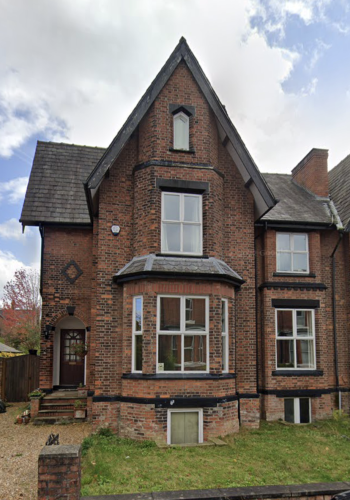
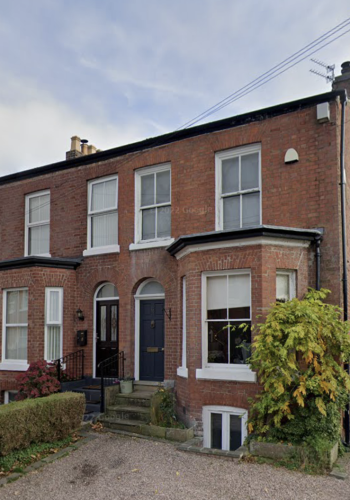
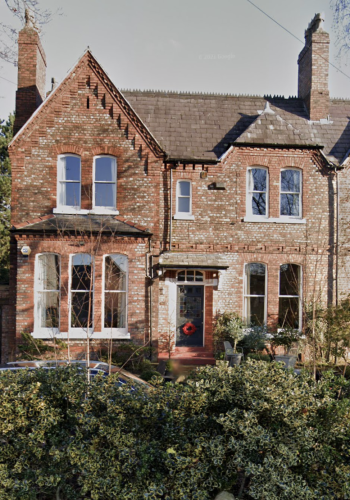
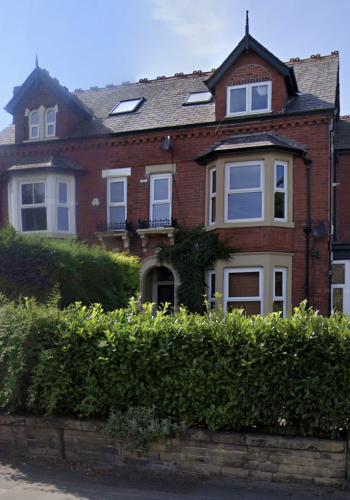
Hipped Roofs in Trafford
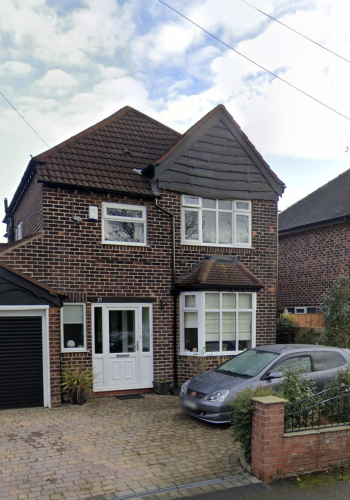
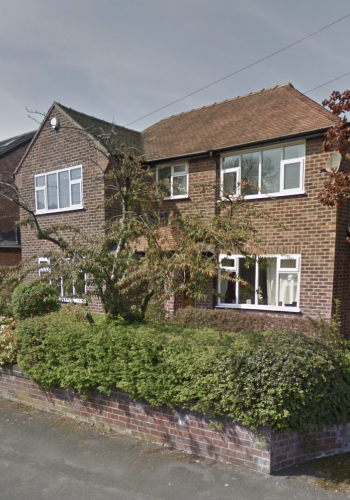
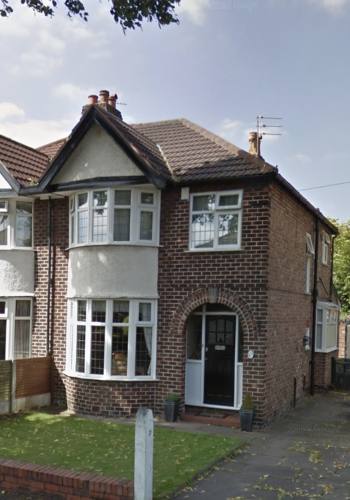
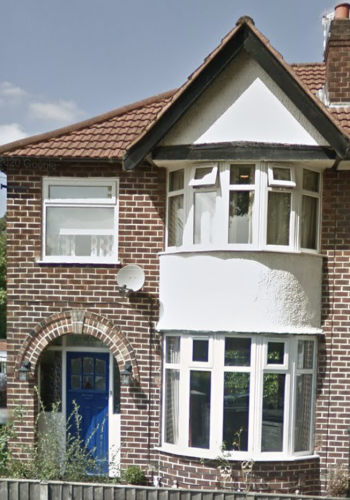
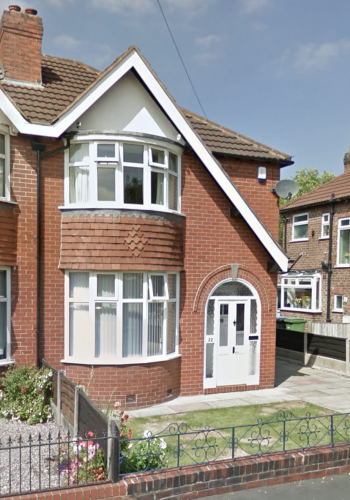
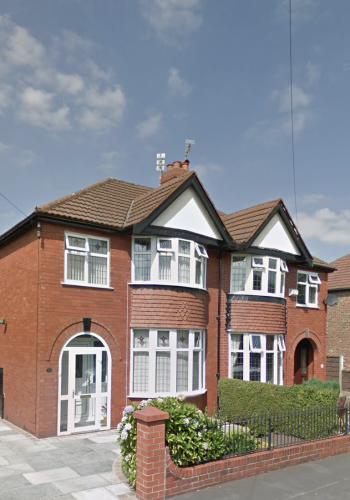
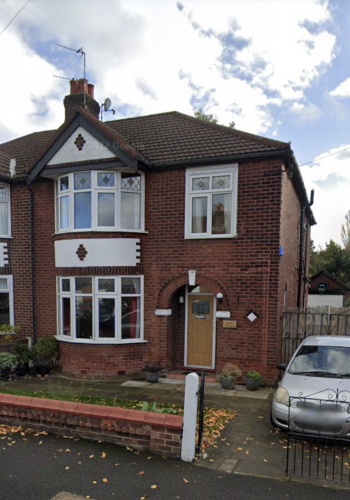
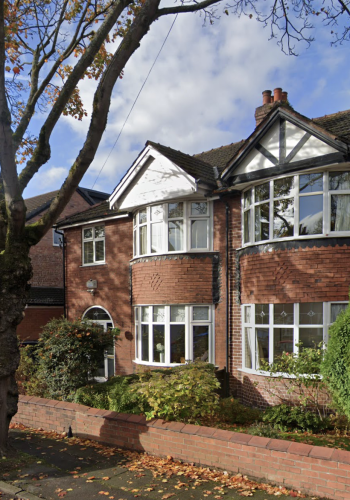
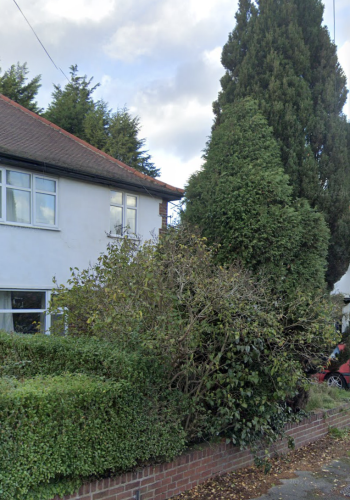
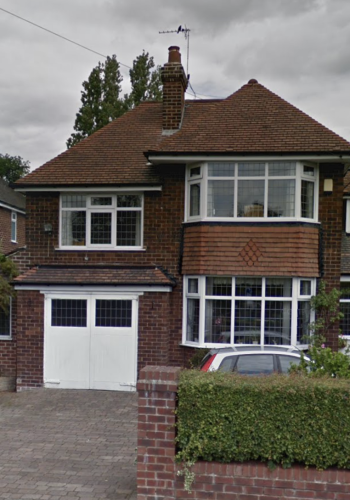
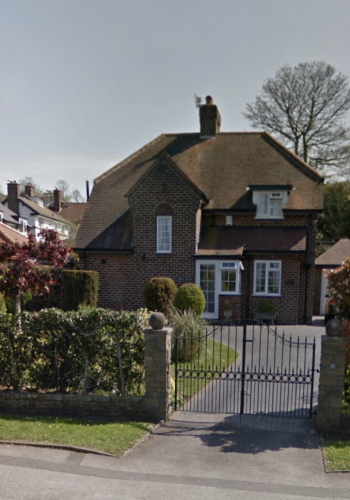
Principles of contextual response to roof form
Matching gable roofs

Matching hipped roofs

Mixed roof types
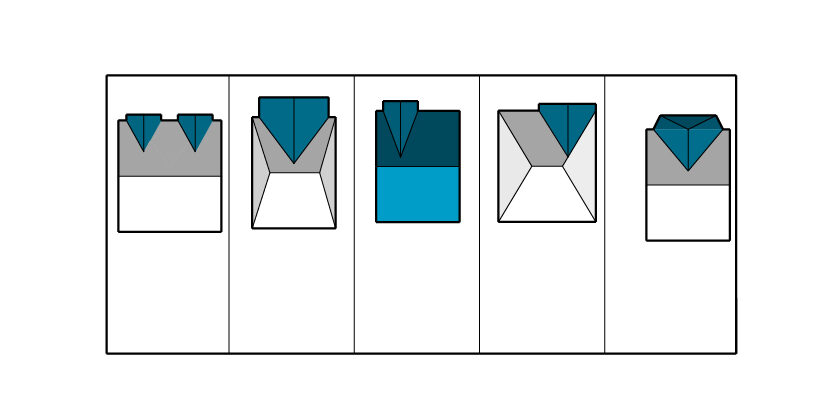
Context, type, form and profile case studies

Calais Street
Calais Street, Lambeth by PRP Architects for Pinnacle Regeneration Group Fronting the historic park and within the Minet Conservation area, the approved scheme comprises of

Fairways View
Fairway View by Calderpeel Architects for Cube Homes The houses in Prestwich, Manchester display good use and balance of robust materials that are appropriate to

Somerbrook Homes
by Stonewood Design for Stonewood Homes This new development in Wiltshire of 38 homes displays a harmonious mixed palette of materials with a similar muted
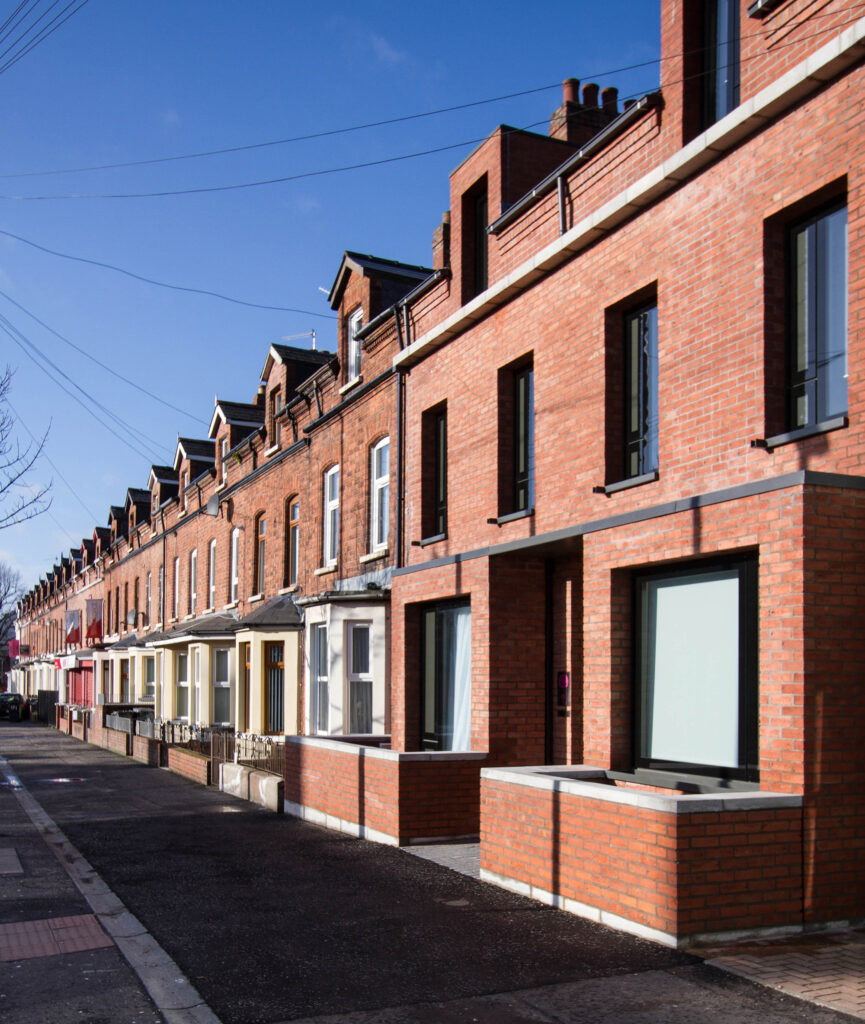
Home by Home
by MCGONIGLEMCGRATH Architects This project is one of 2 proposed Homes from Home for Clic Sargent, the UK’s leading cancer charity for children and young
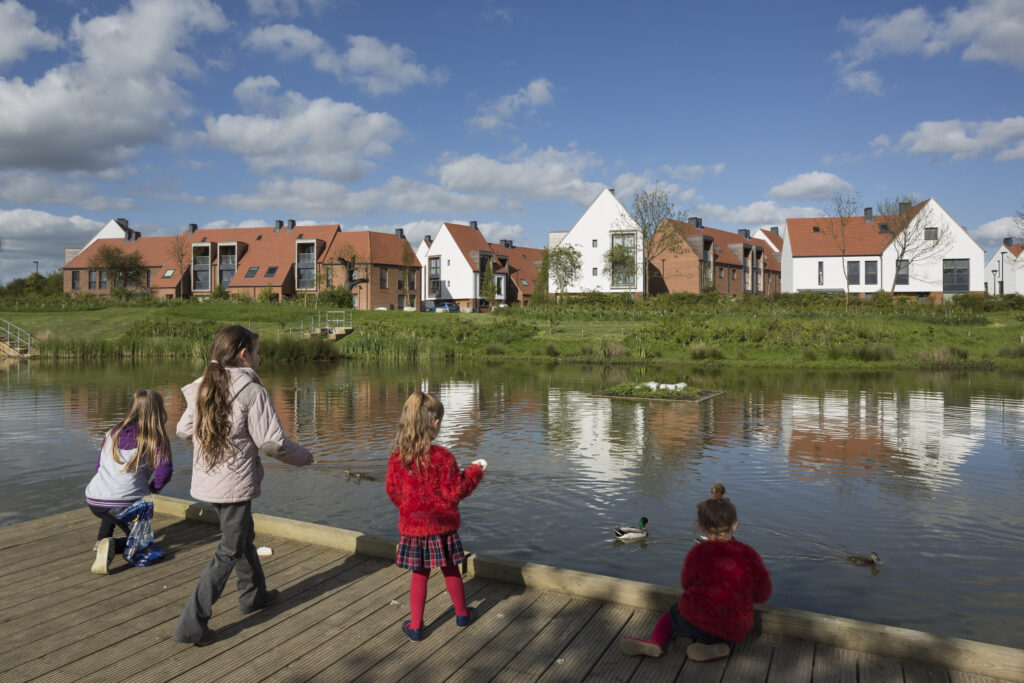
Derwenthorpe
Derwenthorpe by Studio Partington for Joseph Rowntree Foundation Derwenthorpe was one of the first large-scale low carbon communities in northern England. Its ‘green’ heating and

