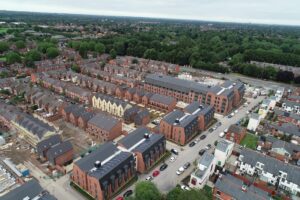
The Depot, Manchester
The Depot, Whalley Range, Manchester by Buttress Architects for Rise Homes Map Street View Map Street View For 100 years, the corner of Bowes Street
Attractive streets typically have a coherent rhythm and structure, often delivered through scale and proportion of buildings, windows and doors, repeating roof forms, symmetry, materials, composition, window spacing and detailingThe details of a building are the individual components and how they are put together. Some are a deliberate part of the appearance of a building, including doors, windows and their surrounds, porches, decorative features and ironmongery. Others are functional, although they can also contribute to the appearance of a building. These include lighting, flues and ventilation, gutters, pipes and other rainwater details. Detailing affects the appearance of a building or space and how it is experienced. It also affects how well it weathers and lasts over time. More.
The identityThe identity or character of a place comes from the way that buildings, streets and spaces, landscape and infrastructure combine together and how people experience them. More and structure of traditional streets in Trafford is very recognisable. In the urban parts of the Borough this is typically houses along defined building lines with local materials and repetition of architectural features, often bay windows and gable ends.
Infill projects will be expected to reference these traditional features in a modern form. Larger housing developments will require a variation in the size and design of houses but this should still follow the rules of visual identityThe identity or character of a place comes from the way that buildings, streets and spaces, landscape and infrastructure combine together and how people experience them. More set out in this Chapter.
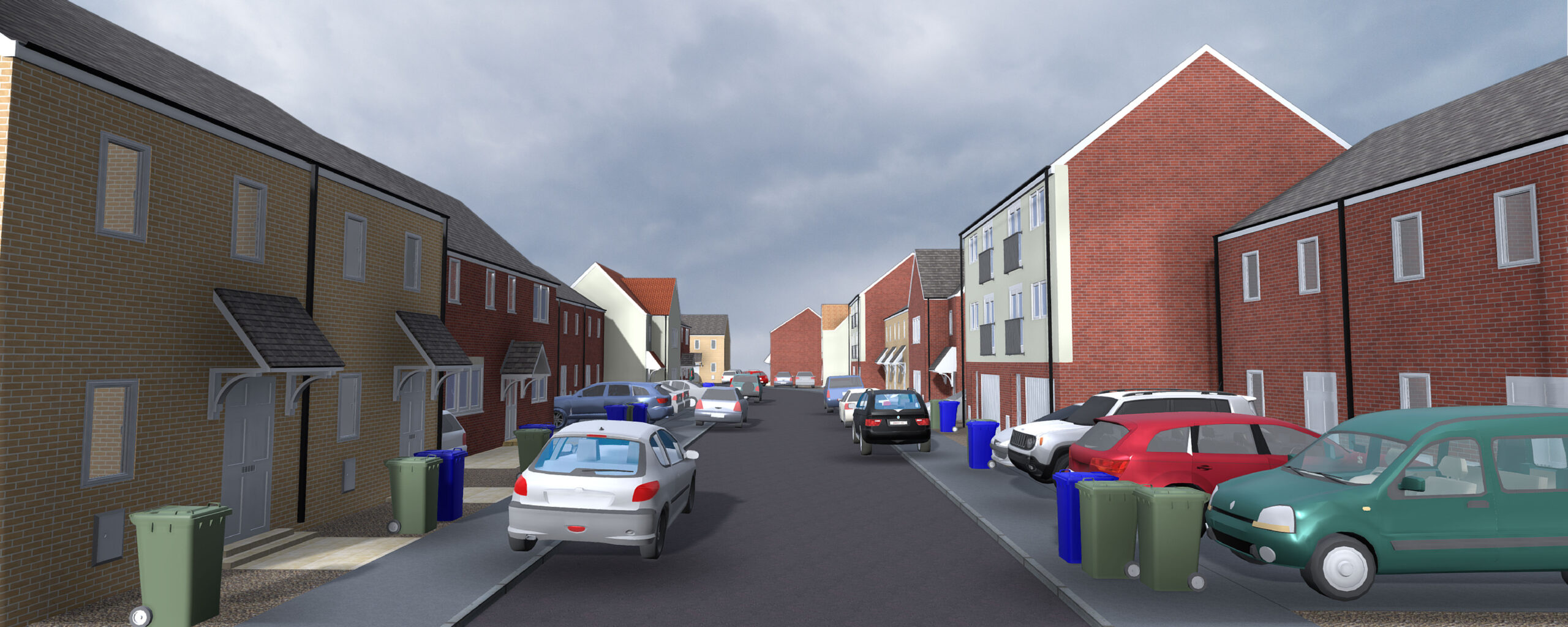
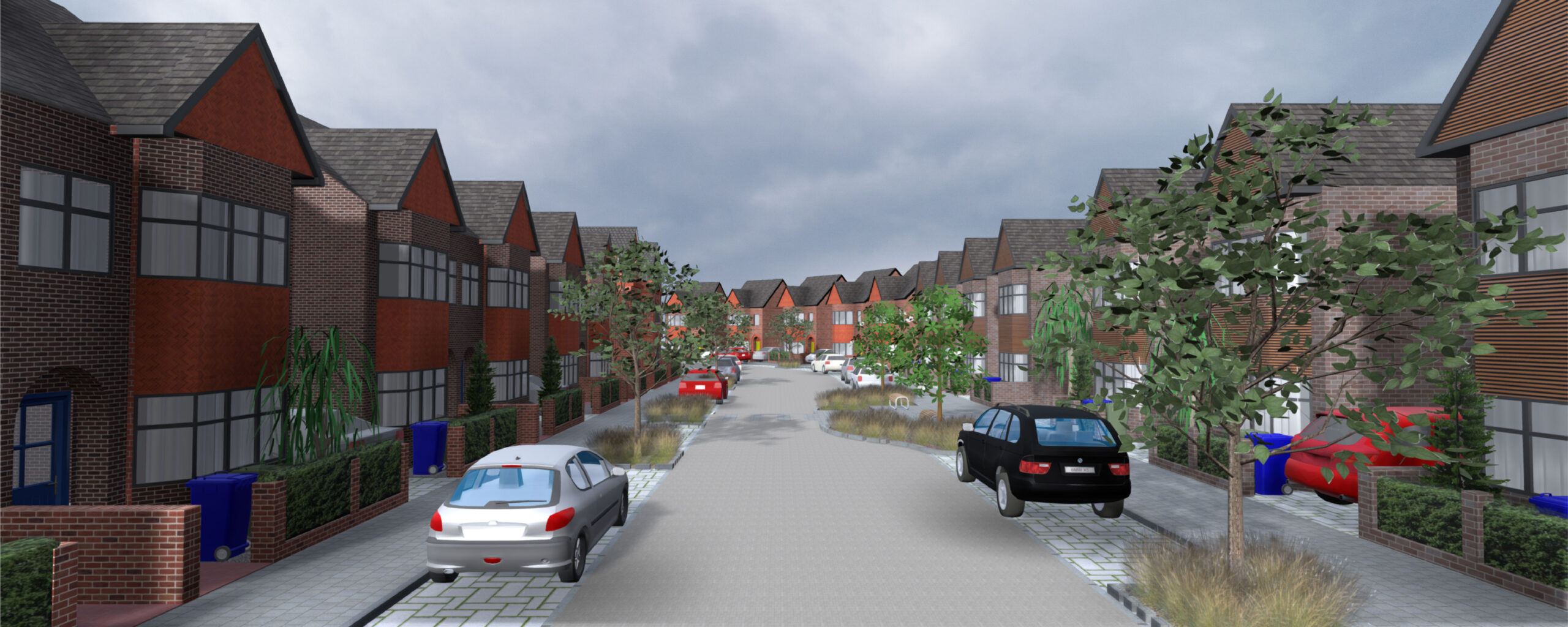
Streets with an identifiable rhythm and order make streets aesthetically pleasing. Where people can identify and ‘read’ the structure of a street they will be able to navigate through an area more easily and understand and appreciate its characterCharacter includes all of the elements that go to make a place, how it looks and feels, its geography and landscape, its noises and smells, activity, people and businesses. This character should be understood as a starting point for all development. Character can be understood at three levels; the area type in which the site sits, its surroundings and the features of the site. More.
Streets displaying good visual structure typically use consistent housing typologyTypes of housing can include: 1) House (detached, semi-detached, terraced); 2) Bungalow; and 3) Apartment. More, proportions (including window proportions), height, roof form, facade composition, materials, orientation and placement. The chosen method for creating structure must be influenced by design cues from the surrounding area.
Whilst consistency is key to creating good visual structure in a street, most streets benefit from some variation – see Code RSVS 2 – Variation.
Applicants should demonstrate in their submission how this element of the Code has been complied with.
Area Types:
Documents required:
Trafford’s traditional streets display all the qualities of good visual structure. Throughout the Borough, streets use repeating roof forms, symmetry, materials, composition, window spacing, detailingThe details of a building are the individual components and how they are put together. Some are a deliberate part of the appearance of a building, including doors, windows and their surrounds, porches, decorative features and ironmongery. Others are functional, although they can also contribute to the appearance of a building. These include lighting, flues and ventilation, gutters, pipes and other rainwater details. Detailing affects the appearance of a building or space and how it is experienced. It also affects how well it weathers and lasts over time. More and more to create a coherent rhythm.
Hover mouse over the image to see what elements provide the visual structure of street
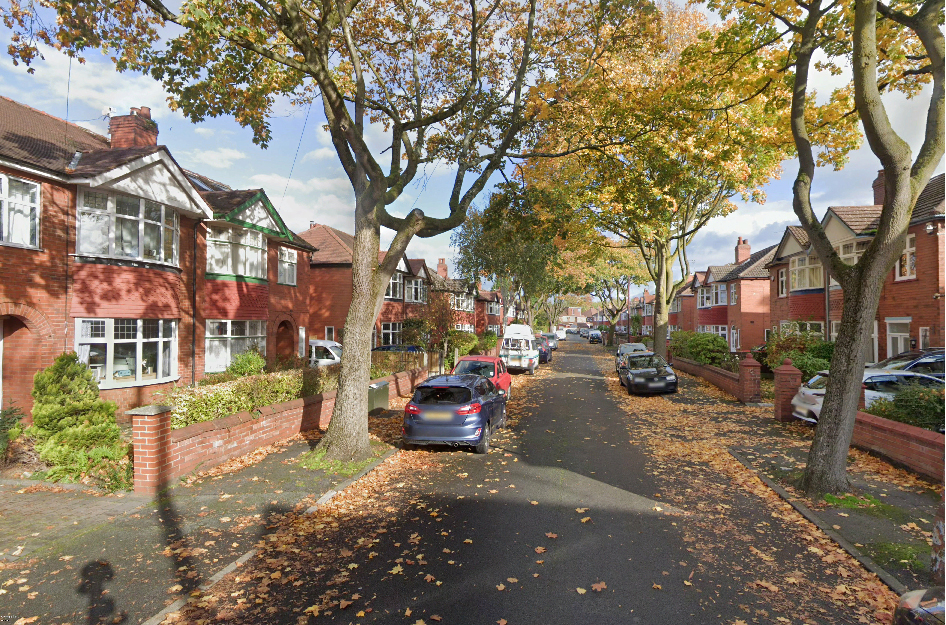
The Trafford twin with forward gable ends and bay windows is a common way of creating a coherant street structure
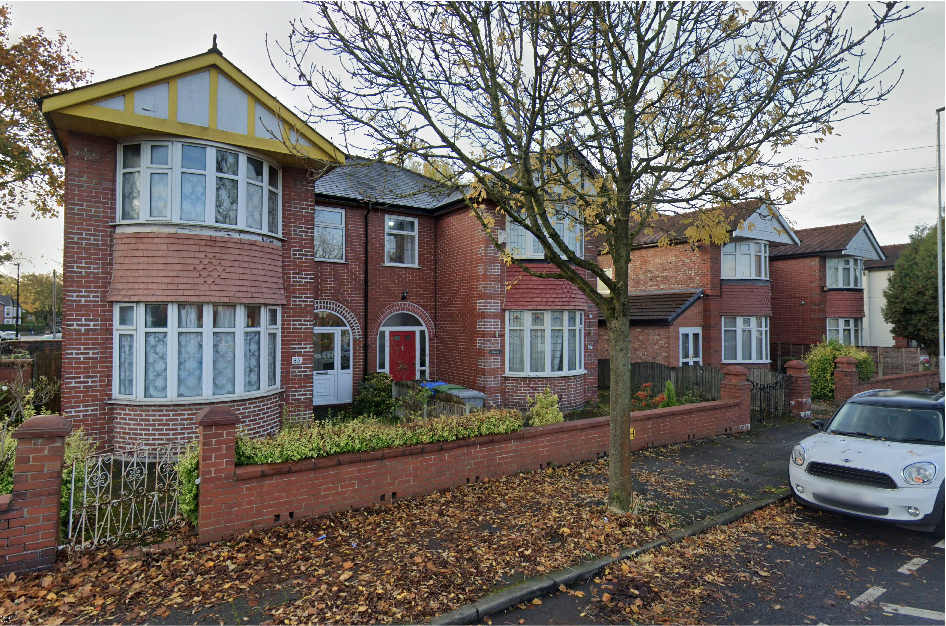
Despite different colours and materials this street is unified through the bold repitition of gable roof and bay windows
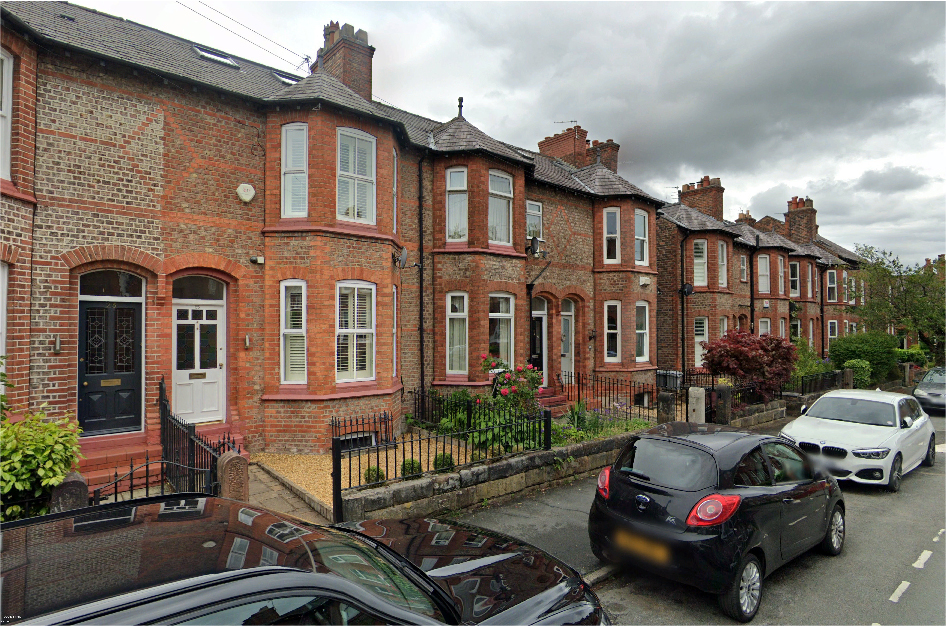
This street is unified by the materials, its elevation composition, repeating chimneys and the projecting windows and roof detail
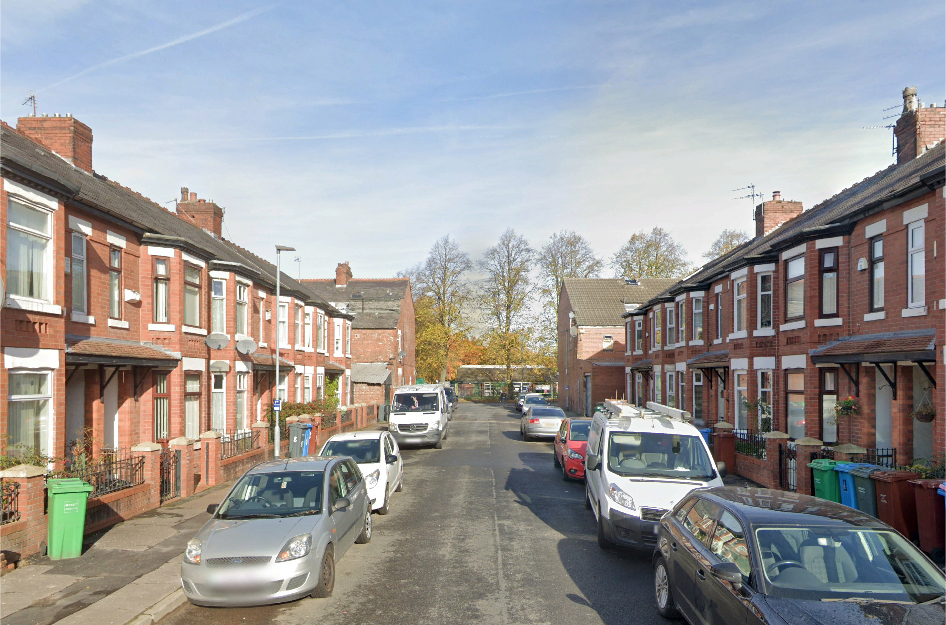
Terraced streets in Trafford create unity through strong buildings lines, repeated architectural features and complimentary materials
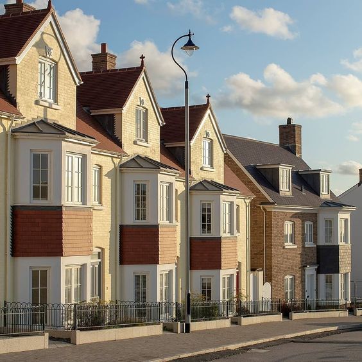
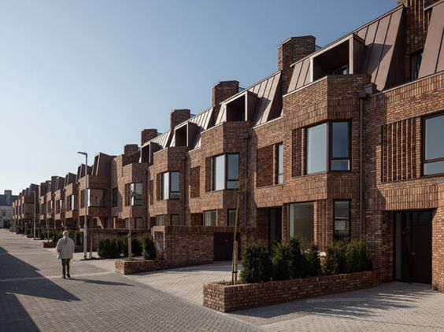
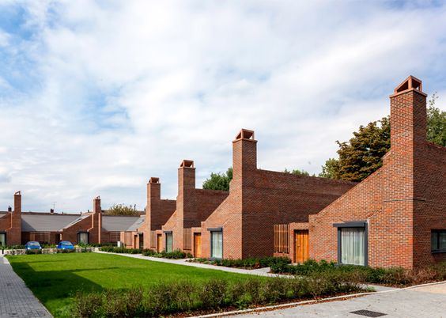
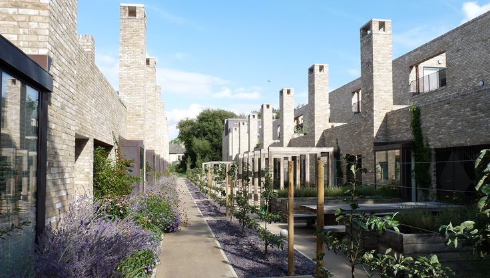
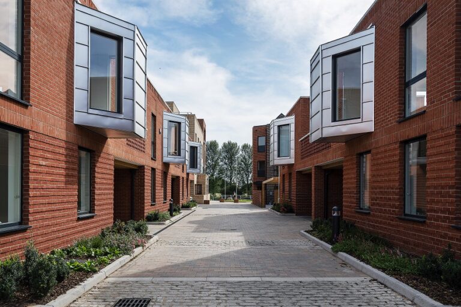
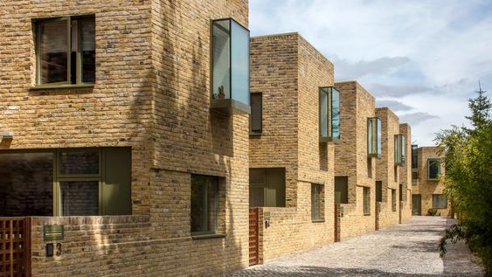
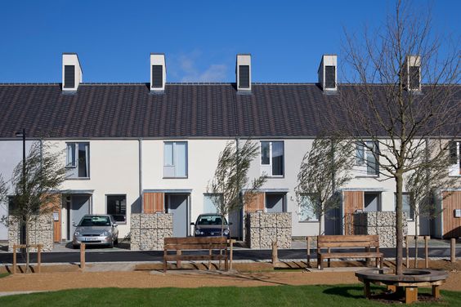
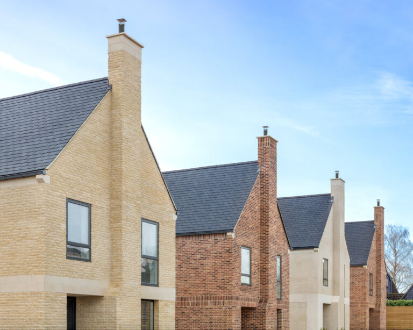
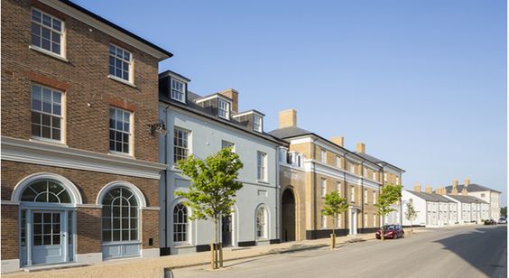
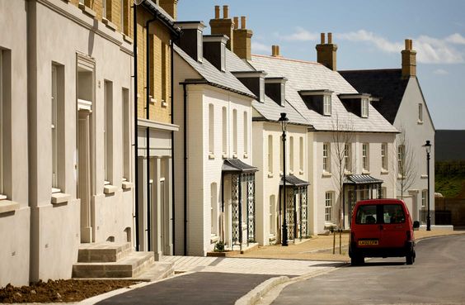
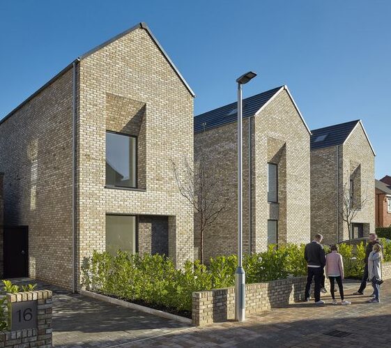
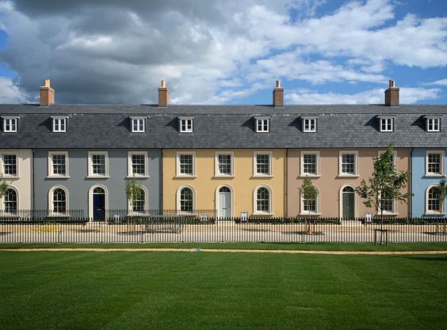
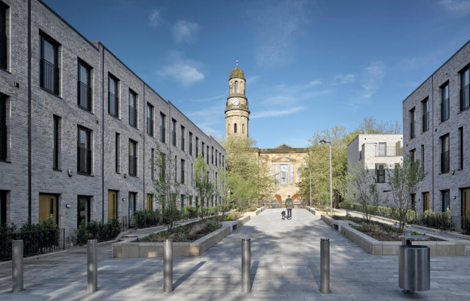
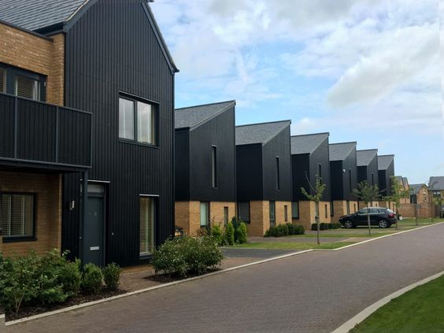
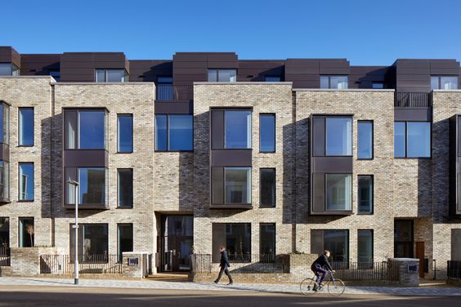
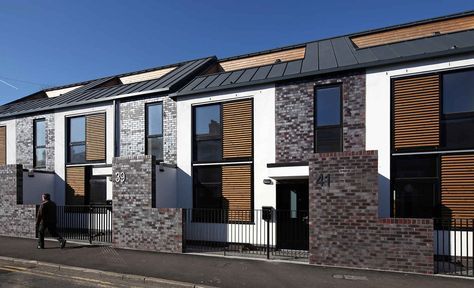
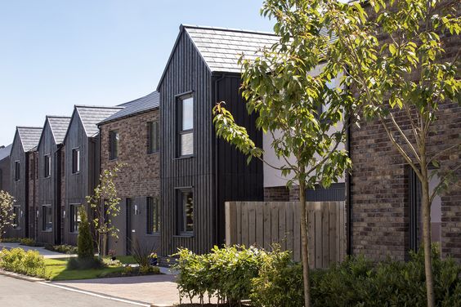
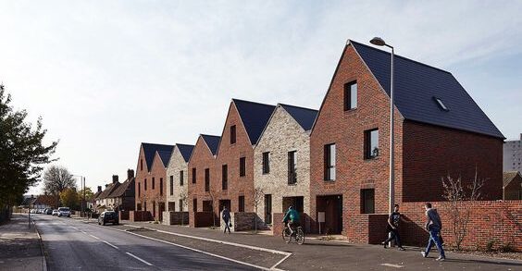
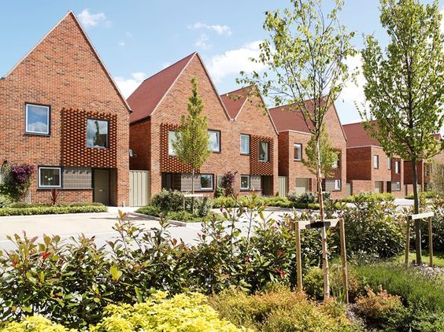
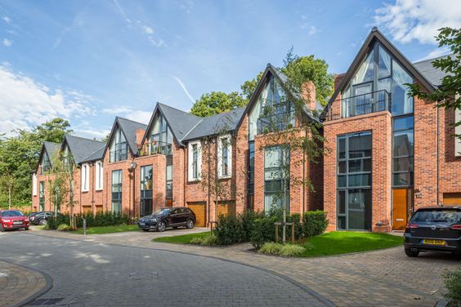
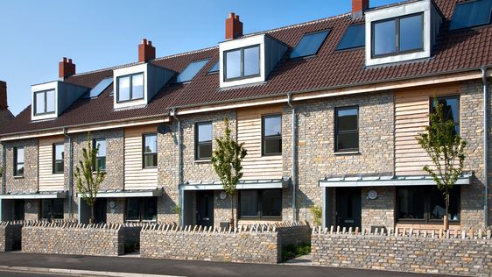
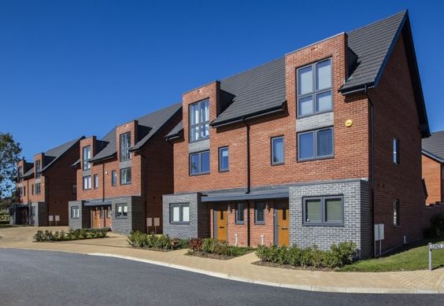
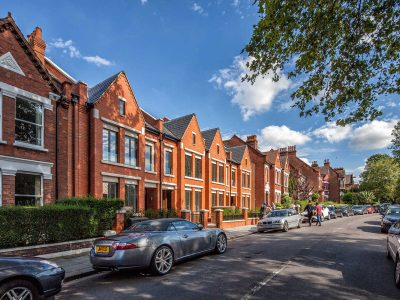
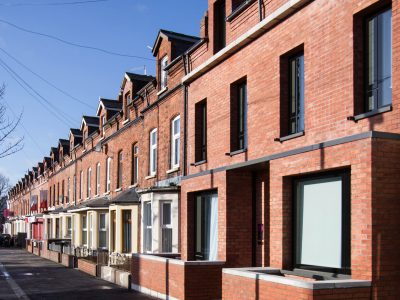
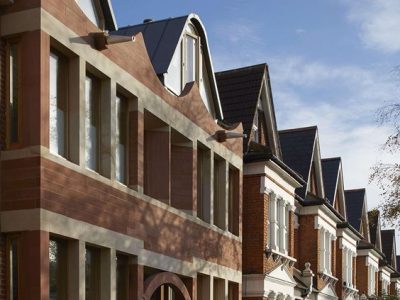
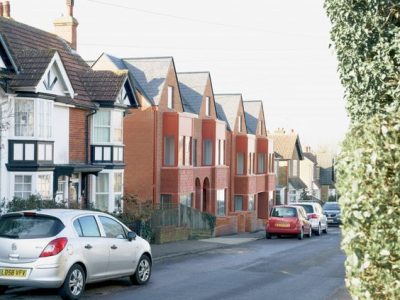
Variation in the streetsceneAll spaces and features which form the street environment, including buildings, street furniture, fittings and finishes and green infrastructure and open spaces. More refers to the degree of variance between building types, scale, materials and the composition of elevations. Context will dictate the balance between the need for more formal urban streets where there is less variation and the need for more variation such as in more rural settings. A highly diverse street sceneAll spaces and features which form the street environment, including buildings, street furniture, fittings and finishes and green infrastructure and open spaces. More can be confusing for viewers and difficult to ‘read’ as a coherent structure. A street sceneAll spaces and features which form the street environment, including buildings, street furniture, fittings and finishes and green infrastructure and open spaces. More that lacks variety may be monotonous if the building type is bland and featureless.
Applicants should demonstrate in their submission how this element of the Code has been complied with.
Development types:
Documents required:
Variation can be achieved in a variety of ways. The same level of diversity between housing types can be achieved across a site, whilst also ensuring unified visual structure to streets. Where diversity within a street is required by the contextThe context includes the immediate surroundings of the site, the neighbourhood in which it sits and the wider setting. The context may include the physical surroundings of topography, movement patterns and infrastructure, built form and uses. An understanding of the context, history and character of an area must influence the siting and design of new development. More, there must still be a visual identityThe identity or character of a place comes from the way that buildings, streets and spaces, landscape and infrastructure combine together and how people experience them. More that creates structure to the street (see Code RSVS 1).
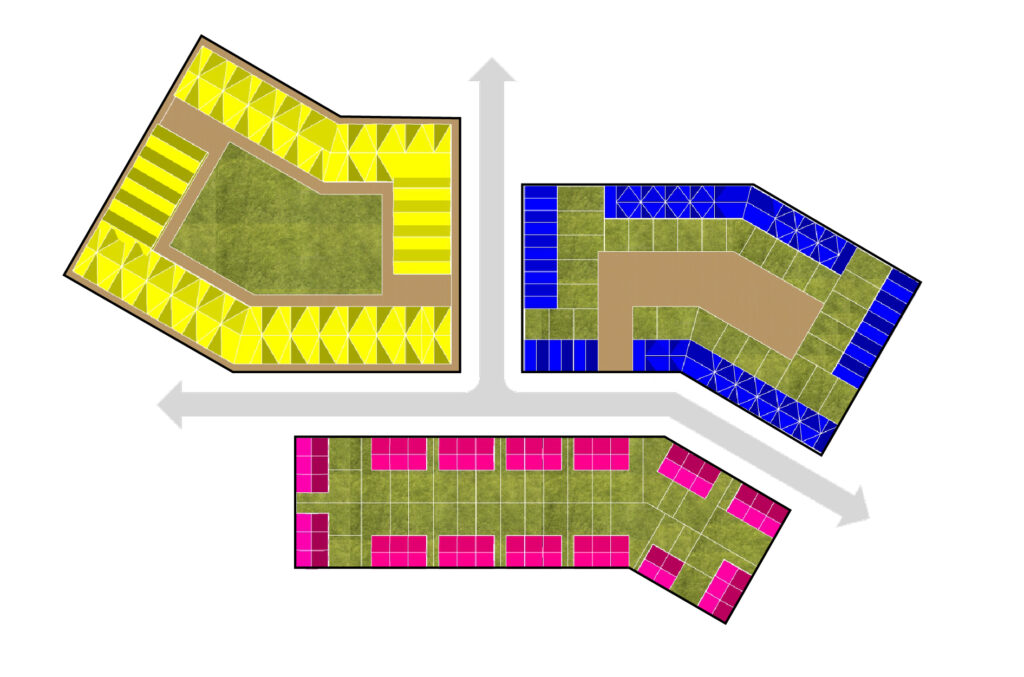
Diversity can be achieved between blocks so that there is variance of building types on either sides of streets. This can be advantage for efficient blocks but there will need to be an identifiable structure to bring order to the street
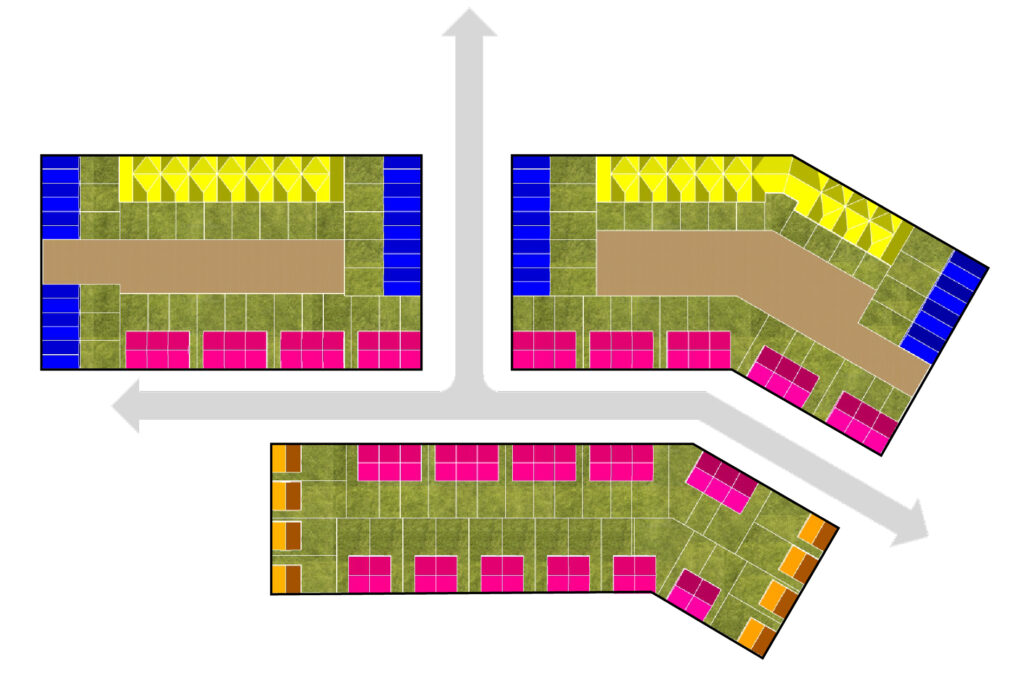
Diversity can happen between different streets if blocks can accommodate a variance of building types. This will allow for a greater range of house types, sizes and tenures. This can also help to create more efficient blocks, more unified street structures and assist with wayfindingBetter wayfinding means improving the ease with which people can navigate themselves to, from and within a place or development. More.
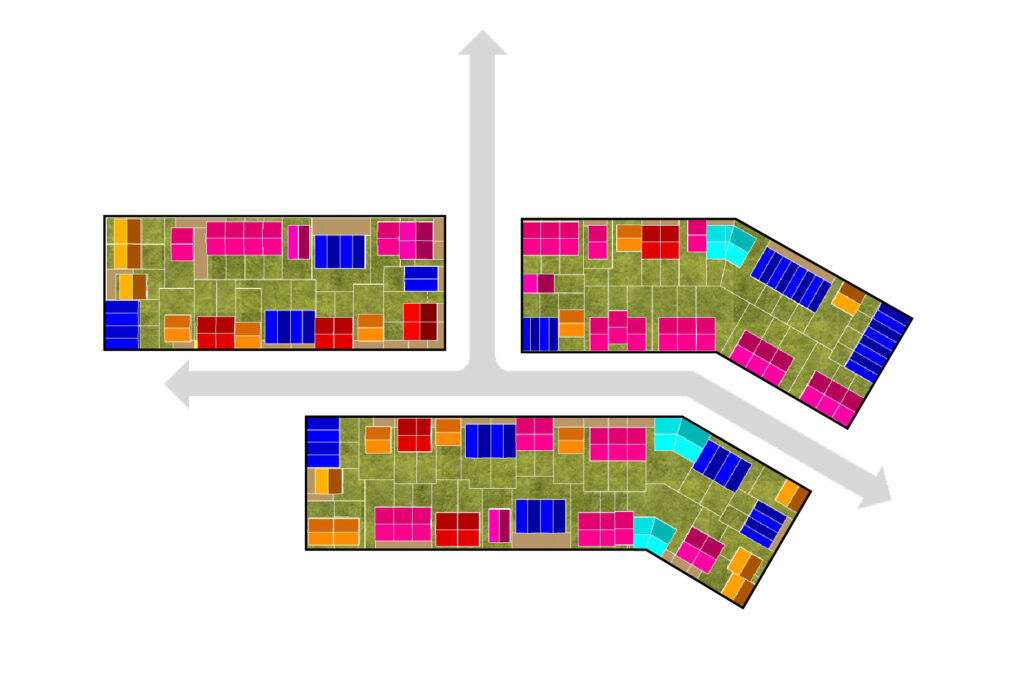
The amount of diversity within a street will depend on the contextThe context includes the immediate surroundings of the site, the neighbourhood in which it sits and the wider setting. The context may include the physical surroundings of topography, movement patterns and infrastructure, built form and uses. An understanding of the context, history and character of an area must influence the siting and design of new development. More. Diversity within streets in urban areas is only acceptable where there is a coherant structure defined by elements in the following section, such as repeating architectural features, building spacing, proportions and scale.
Open spaces generally benefit from a sense of enclosure through the introduction of buildings. The sense of enclosure can lend a site a clearer identityThe identity or character of a place comes from the way that buildings, streets and spaces, landscape and infrastructure combine together and how people experience them. More. The degree to which a space is enclosed and the height of buildings enclosing a space will be dependent on the contextThe context includes the immediate surroundings of the site, the neighbourhood in which it sits and the wider setting. The context may include the physical surroundings of topography, movement patterns and infrastructure, built form and uses. An understanding of the context, history and character of an area must influence the siting and design of new development. More of the site.
Applicants should demonstrate in their submission how this element of the Code has been complied with.
Development types:
Area Types:
Documents required:
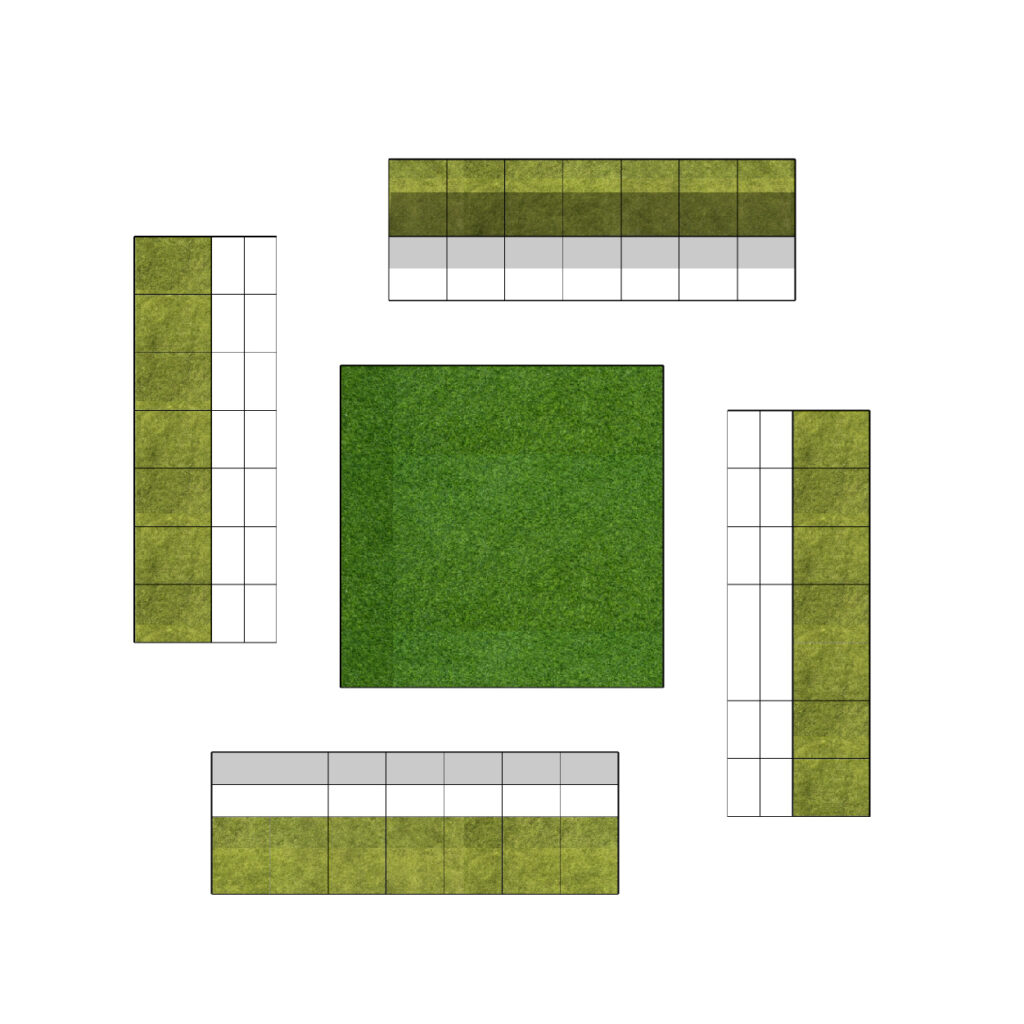
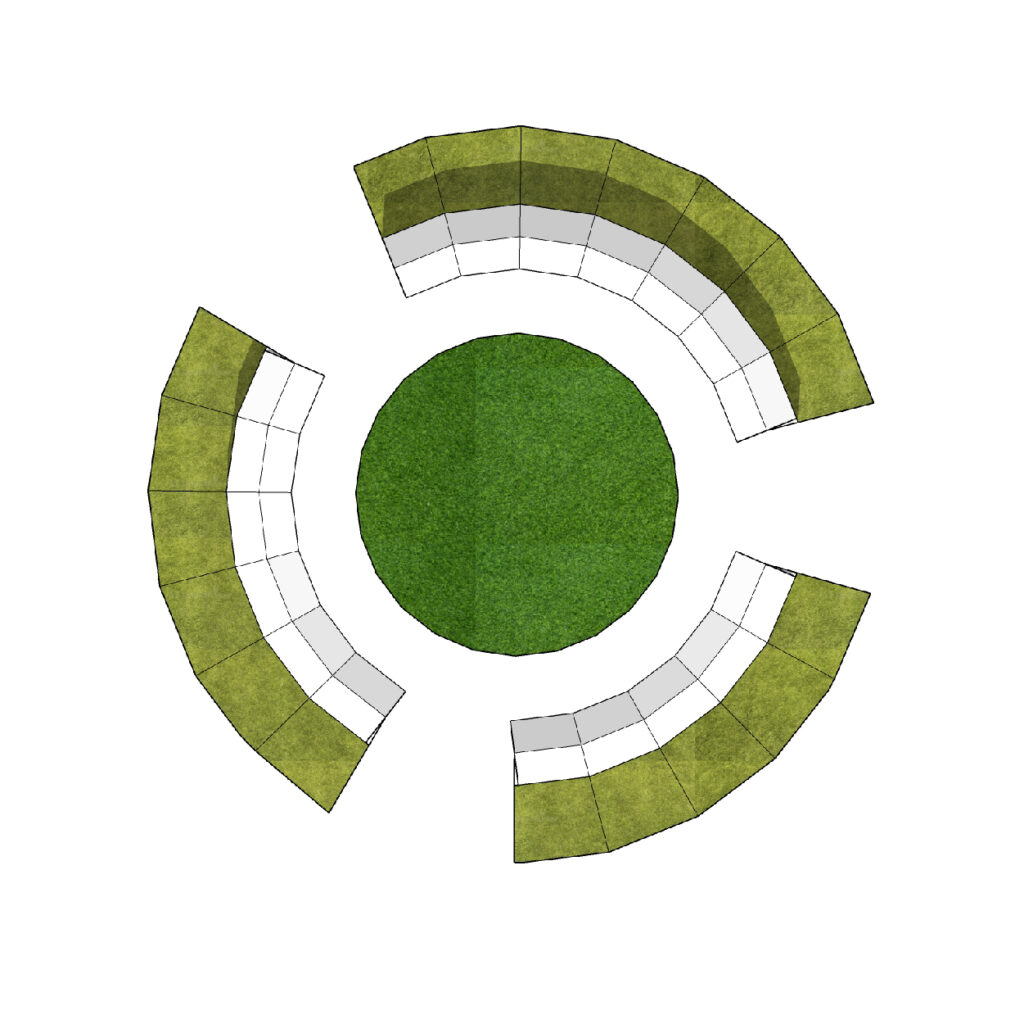



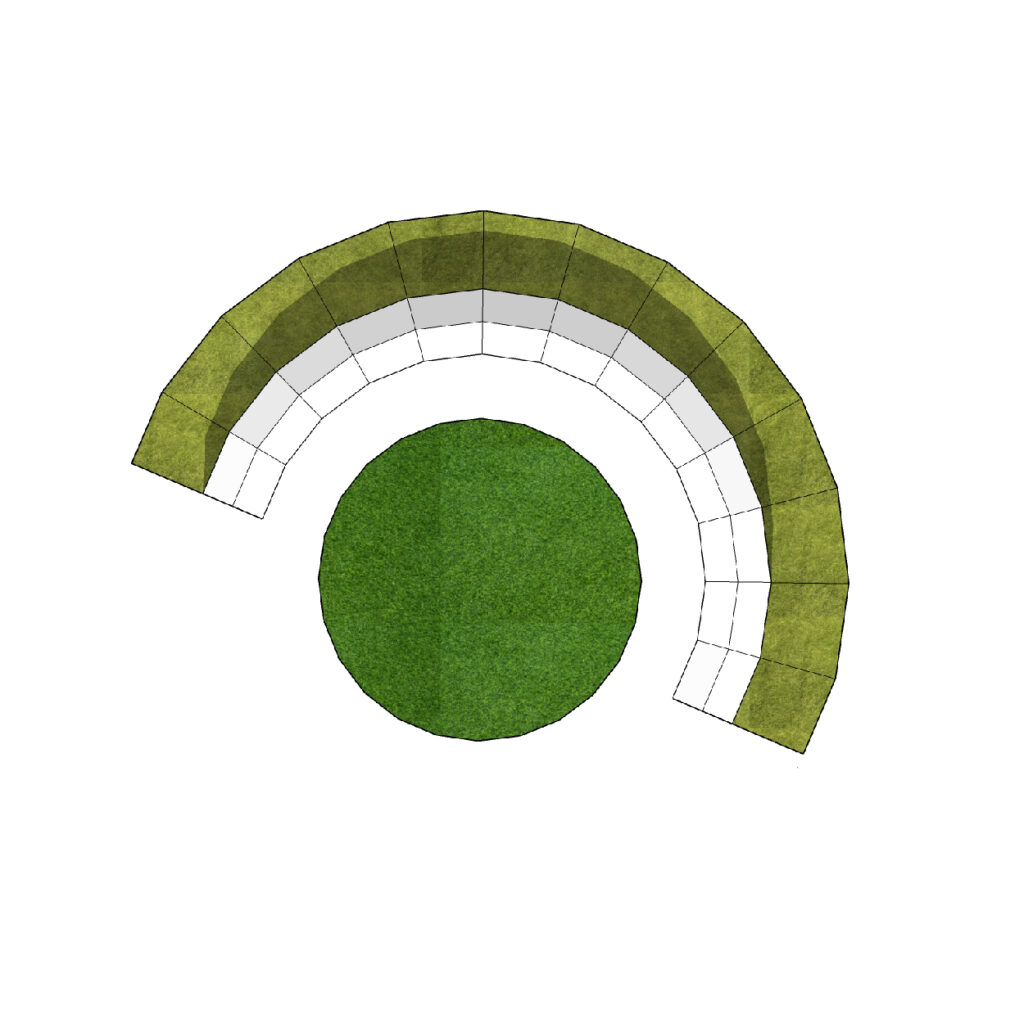
Hover mouse over the image to see ratio between building height and street width
High rise, high density neighbourhoods or town centres; A ratio of 1:1 building height to street width

High density suburbs and town centres context; A ratio of 1:2 building height to street width
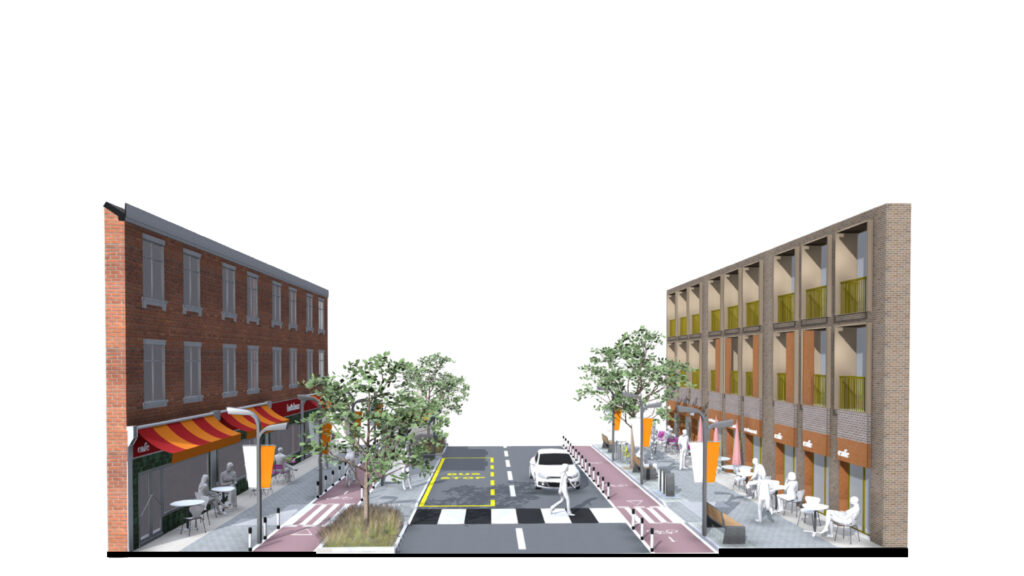
Low density new places and medium density suburb context; A ratio of 1:3 building height to street width
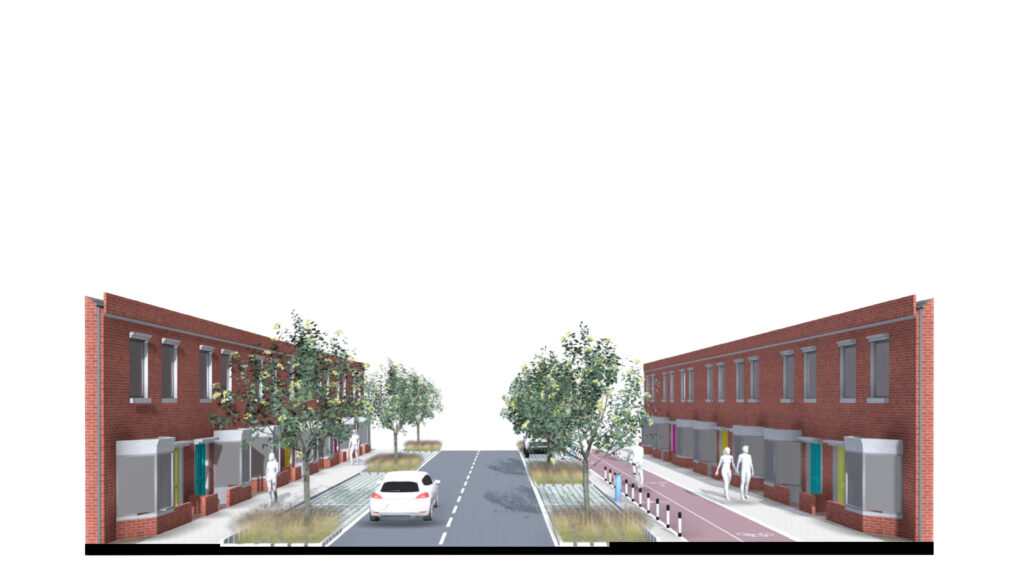
Low density residential context; A ratio of 1:4 building height to street width

Developers should look for opportunities to link the development site with its surroundings and create a visual connection between areas. Creating new views, and protecting and strengthening existing views can help to create a sense of a place, aid legibilityThe degree to which a person understands and recognises characteristics about an area or building which help them to navigate around an area, or understand a building. More and make wayfindingBetter wayfinding means improving the ease with which people can navigate themselves to, from and within a place or development. More easier.
Applicants should identify the key existing views, vistas and landmarks relevant to the application (with assistance through the pre-application process if necessary) and analyse the impact of the development upon them. Where a site is in a conservation area, the relevant views identified in the Conservation Area Appraisal and Management Plan should be used as a minimum. Consideration should be given to changes in level which may produce unexpected views. Applicants must show, where relevant, what new views will be created in or through the development.
Area Types:
Documents required:
Creating interesting townscape through views
There are a variety of ways to achieve views in residential projects. Here are some examples of layouts that create or enhance existing views.
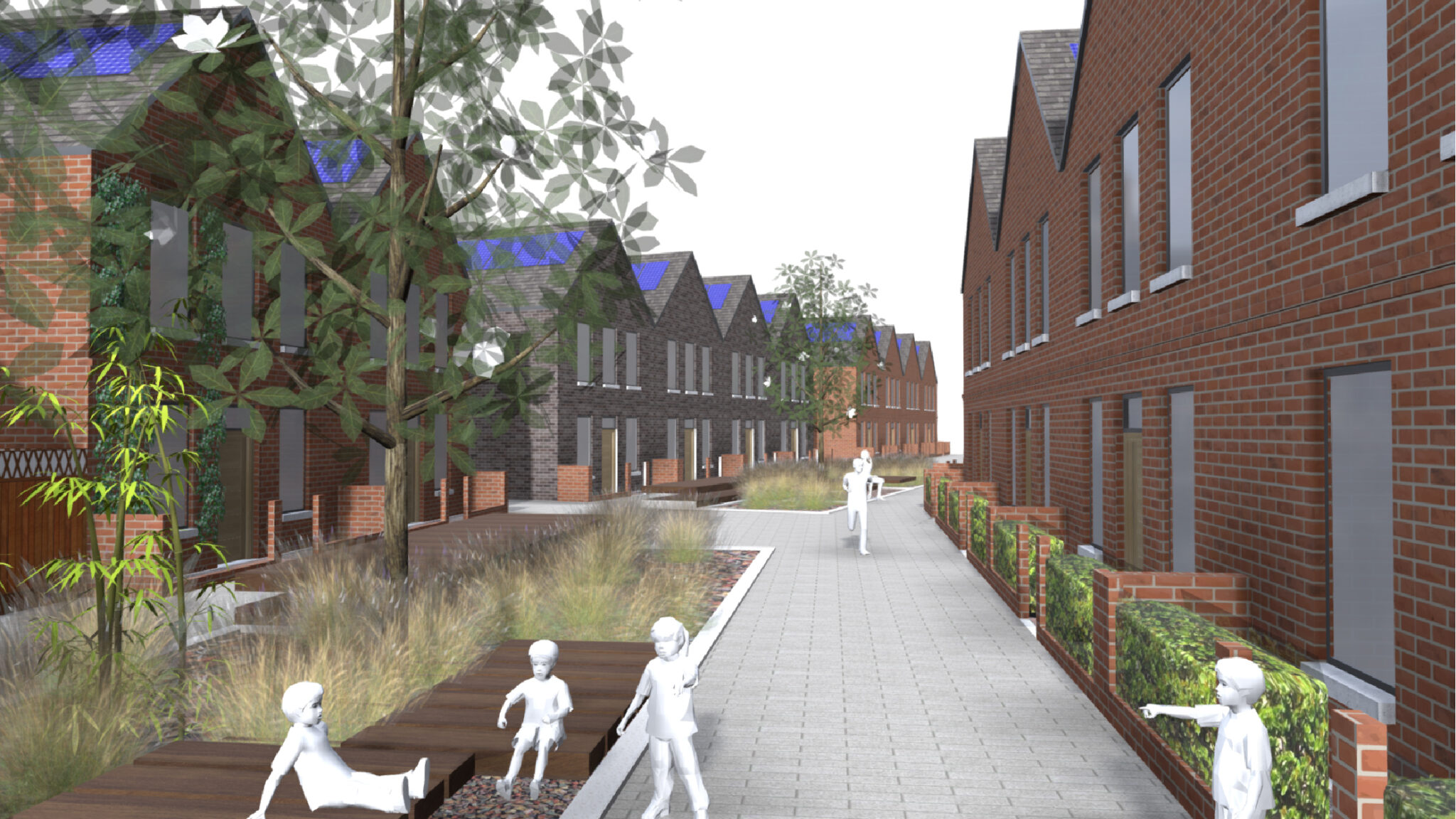
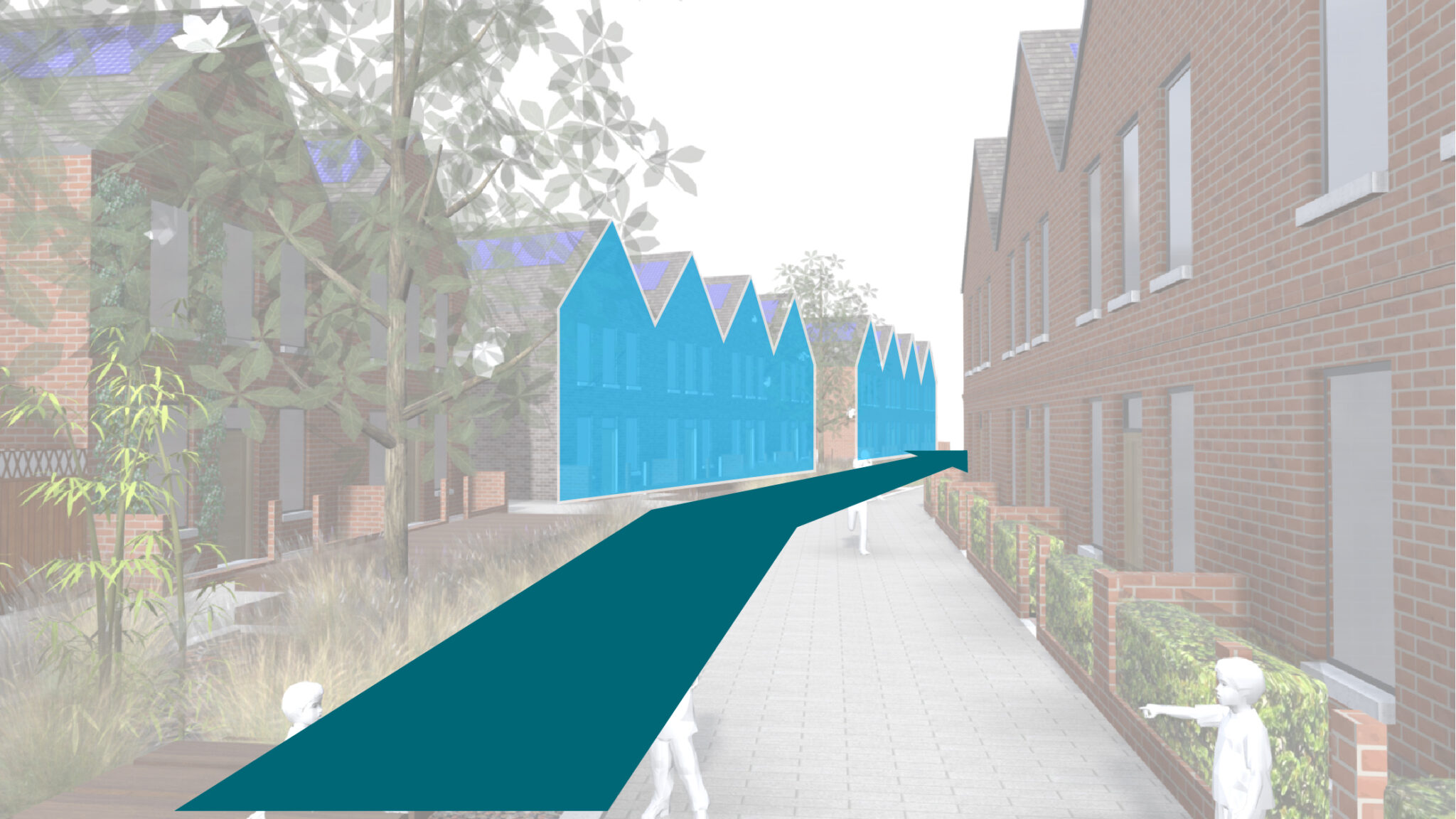
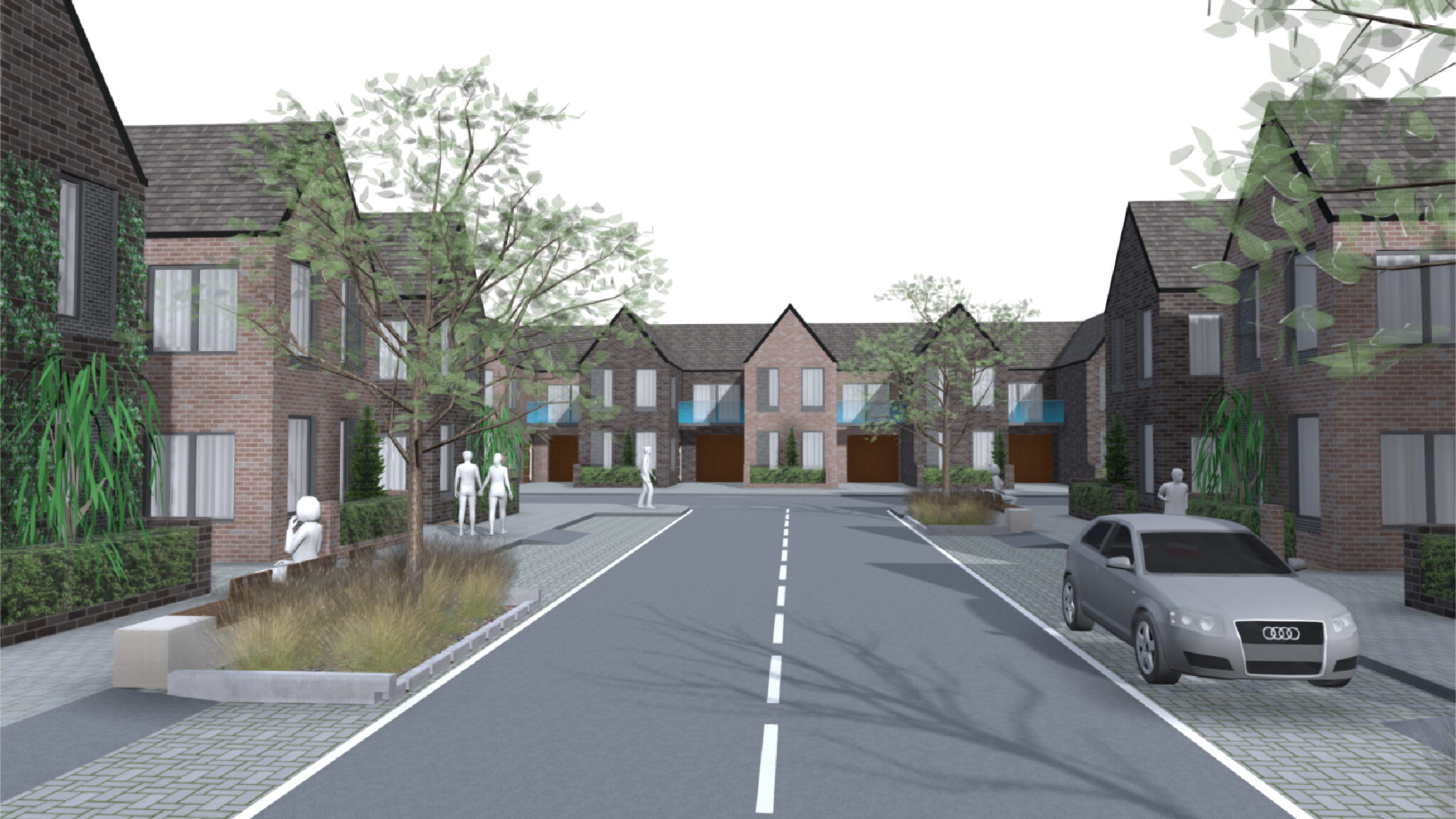
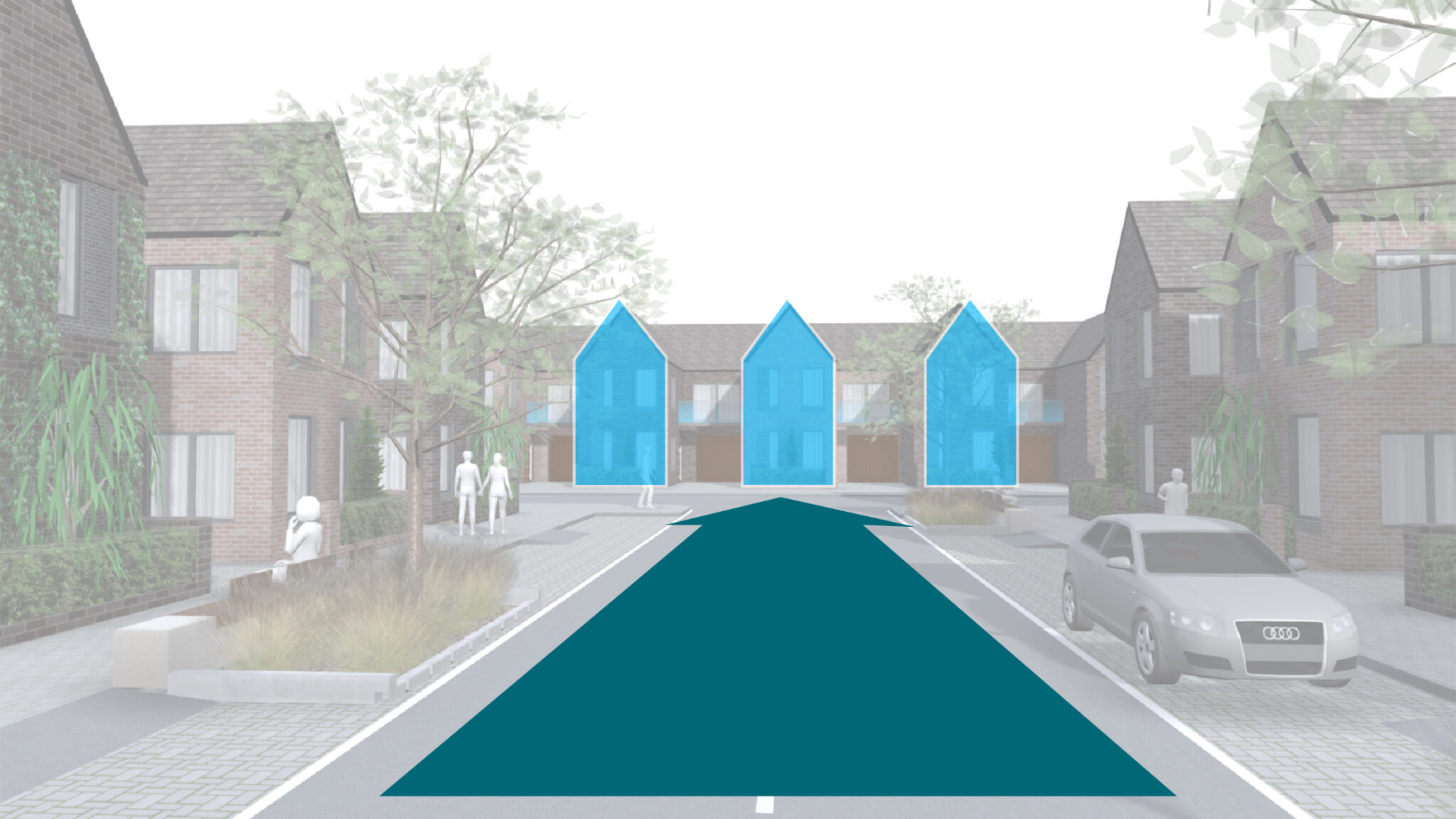


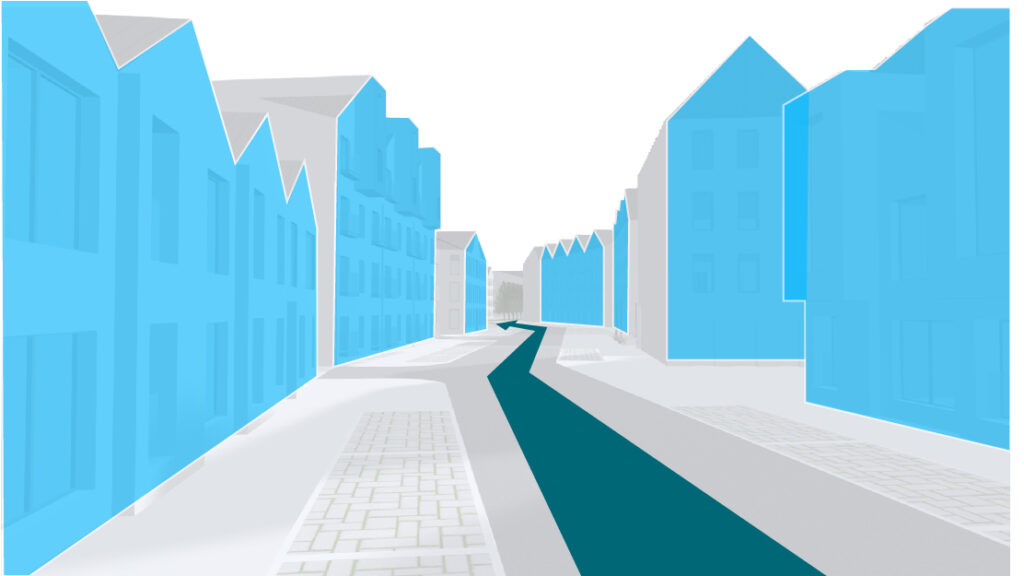
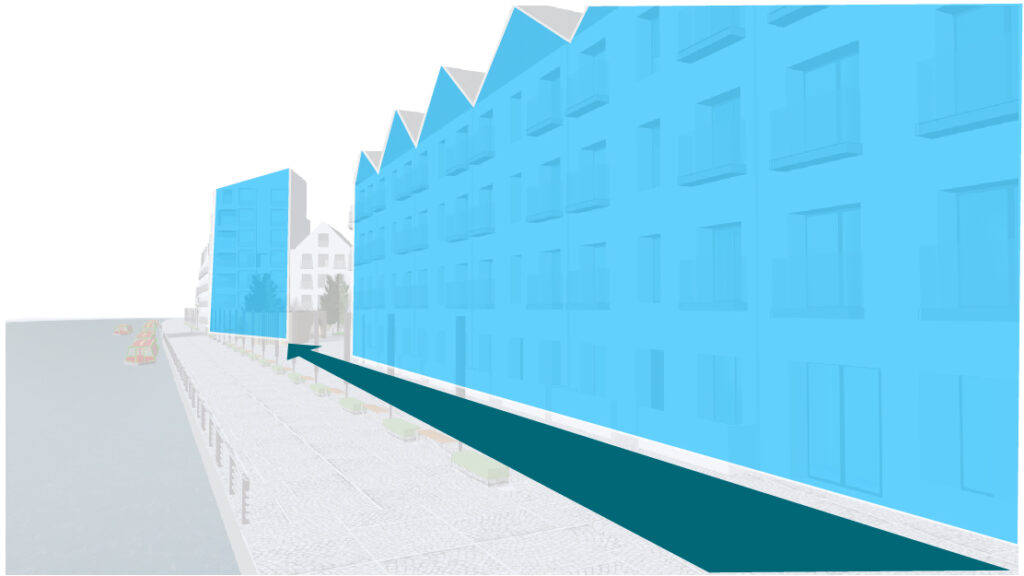



The Depot, Whalley Range, Manchester by Buttress Architects for Rise Homes Map Street View Map Street View For 100 years, the corner of Bowes Street
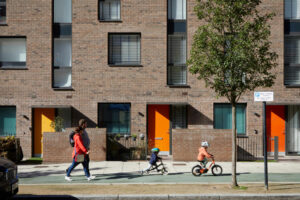
Greenwich Millennium Village South by Turkington Martin and Jestico + Whiles for GMVL, Taylor Wimpey and Countryside Properties Map Street View Map Street View Masterplan
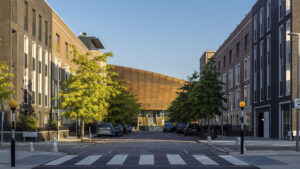
Chobham Manor, Stratford, London PRP, Make, muf architecture/art for LLDC (Taylor Wimpey and L&Q) Map Street View Map Street View Part of the London Legacy
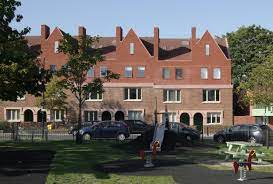
Nunhead Green by AOC and Derek Millar Architects Nunhead Green transforms a brownfield site, redefining existing connections between the village green and surrounding neighbourhood. The
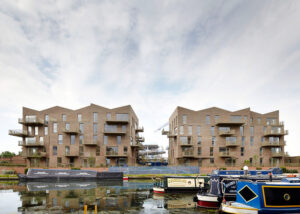
brentwood Lock West, London by Duggan Morris Mixed tenure housing along the waterfront, forming part of a five-year project to breathe new life into the
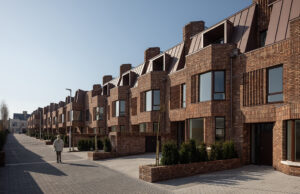
Annesley Gardens, Dublin by Metropolitan Workshop for Metropolitan Workshop’s project at Annesley Gardens, in the 19th Century suburb of Ranelagh, has transformed a highly constrained
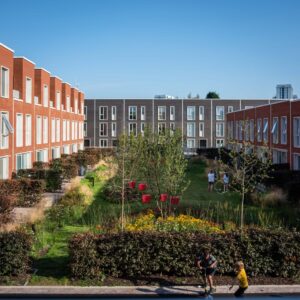
Brick House, Port Loop, Birmingham by Glenn Howells for Urban Splash The 43-acre site of the Port Loop masterplan is circled by historic canals –
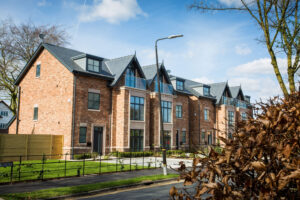
The Acres, Timperley by Trinity Architects (now B2 Architecture Ltd) for LandmarkA building or structure that stands out from its background by virtue of its
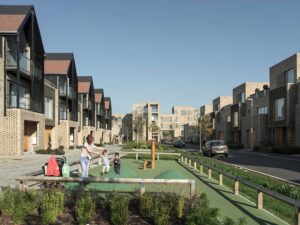
Abode, Cambridge by Proctor and Matthews / BBUK Studio Limited for Countryside Properties Timber cladding, gable ends, a pedestrian focused public realm and generous planting
Trafford Council, Trafford Town Hall, Talbot Road, Stretford, M32 0TH







