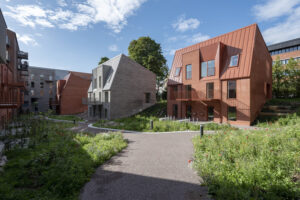
Aarhus residence, Denmark
Aarhus residence, Denmark by CEBRA when designing these new apartment buildings in aarhus, denmark, CEBRA architecture began with one of the most important spaces for a community: the
The Strategic Design Principles make clear that the guiding principle for designing new developments is a ‘landscape-led’ approach. Residential developments must incorporate a layered approach starting from the strategic objectives to the site context to ensure the design is influenced by and knits into the wider community and existing landscape successfully.
Residential layouts must be landscape-led, with housing quantum being the output of a context appropriate layout. The design must give precedence to existing landscape features and characterCharacter includes all of the elements that go to make a place, how it looks and feels, its geography and landscape, its noises and smells, activity, people and businesses. This character should be understood as a starting point for all development. Character can be understood at three levels; the area type in which the site sits, its surroundings and the features of the site. More when shaping a development for sites of any size. This can include long views and areas of landscape beyond the development boundaries. Consider what kinds of spaces exist in the surrounding area in order to define provision within the proposed site to ensure appropriate and balanced provision. Identify and preserve areas that have high ecological importance, particularly ancient and traditional landscapes. Identifying existing landscape and site features can help to inform the design of a residential development and provide a well-established and natural means of creating a sense of placeA sense of place is the unique collection of qualities and characteristics that makes one town or development different to another. It lends meaning or attachment to a development or place, transforming it into a home, a neighbourhood, or a community. A sense of place is also what makes our physical surroundings worth caring about. More when incorporated into spaces or streets.
Refer to – Leading with Landscape Strategic Design Principle
Applicants should demonstrate in their submission how this element of the code has been complied with.
Area types:
Documents required:
Using existing landscape to inform the layout structure of residential project; Hortham Village by Barratt Homes is an example of a residential scheme that has retained mature landscape and incorporated into the open spaces which houses overlook
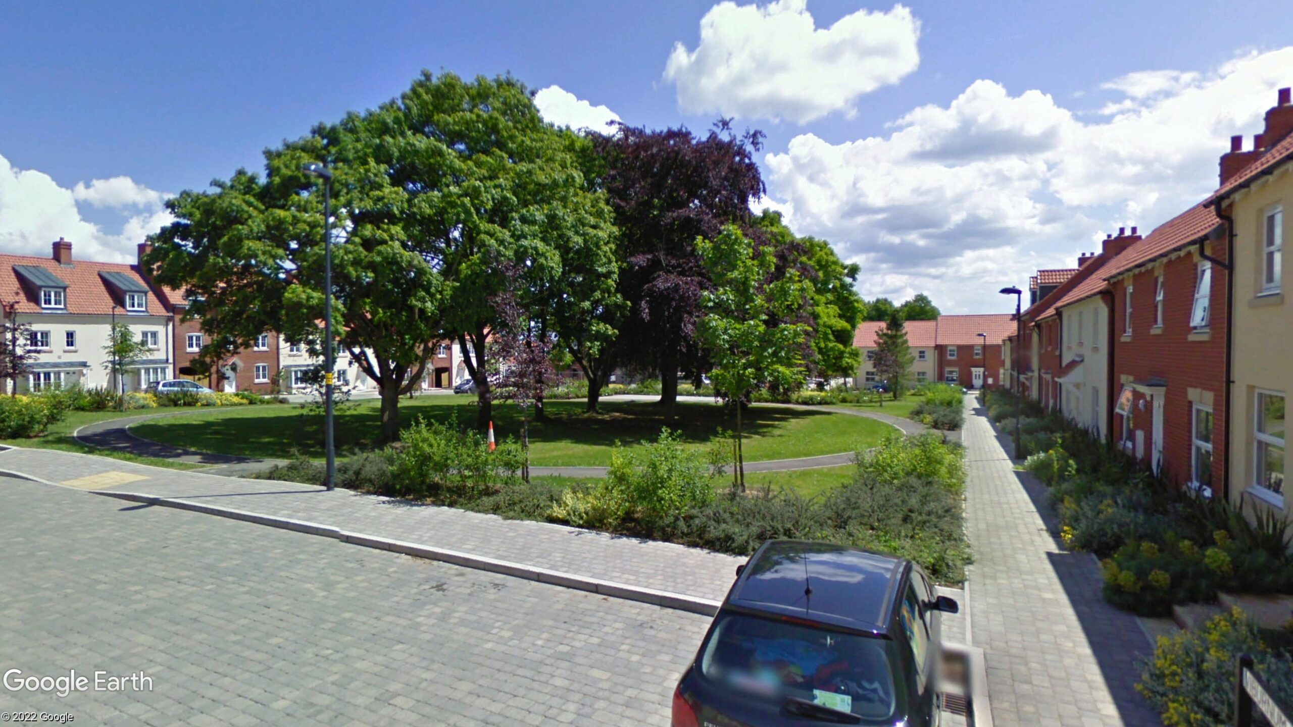
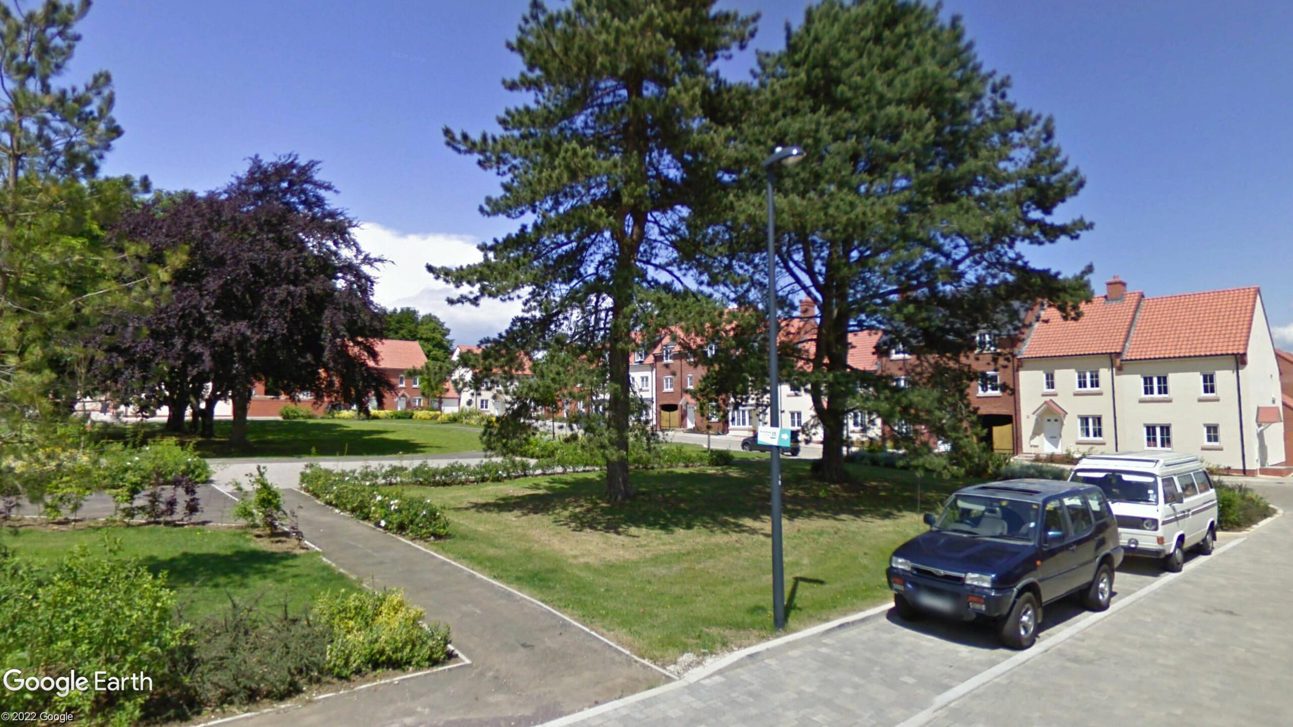
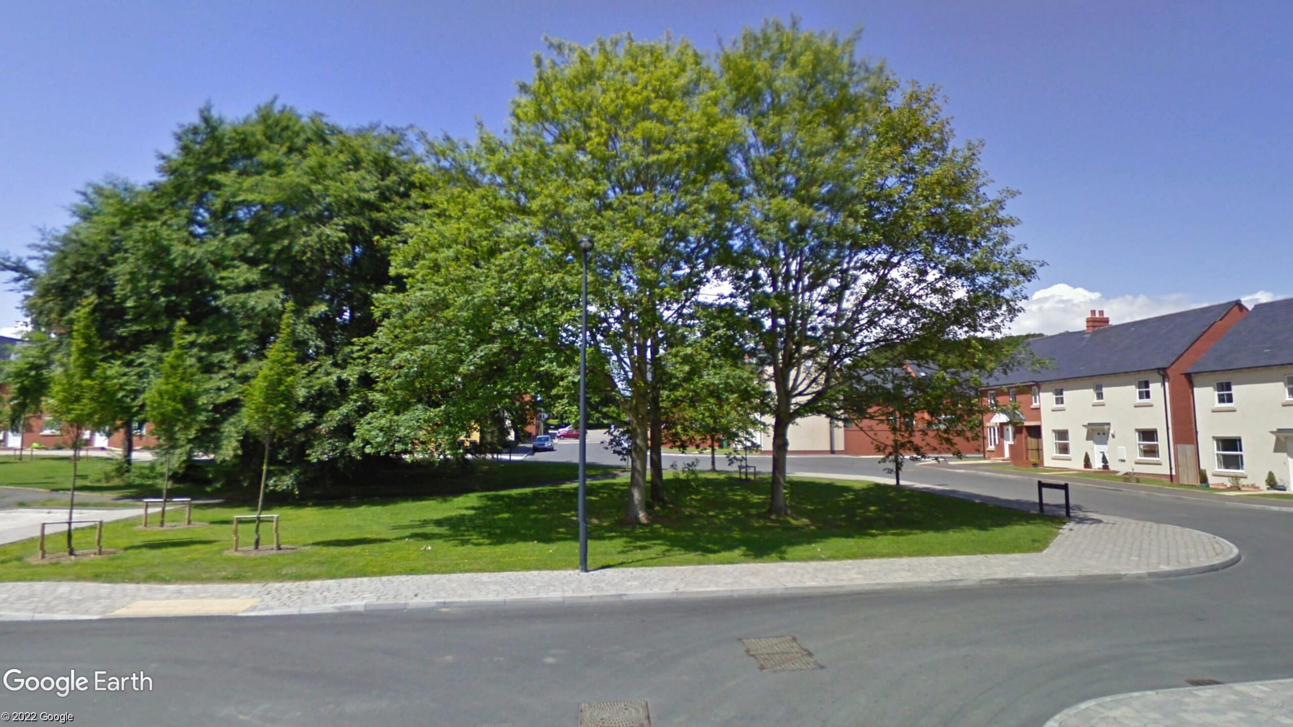
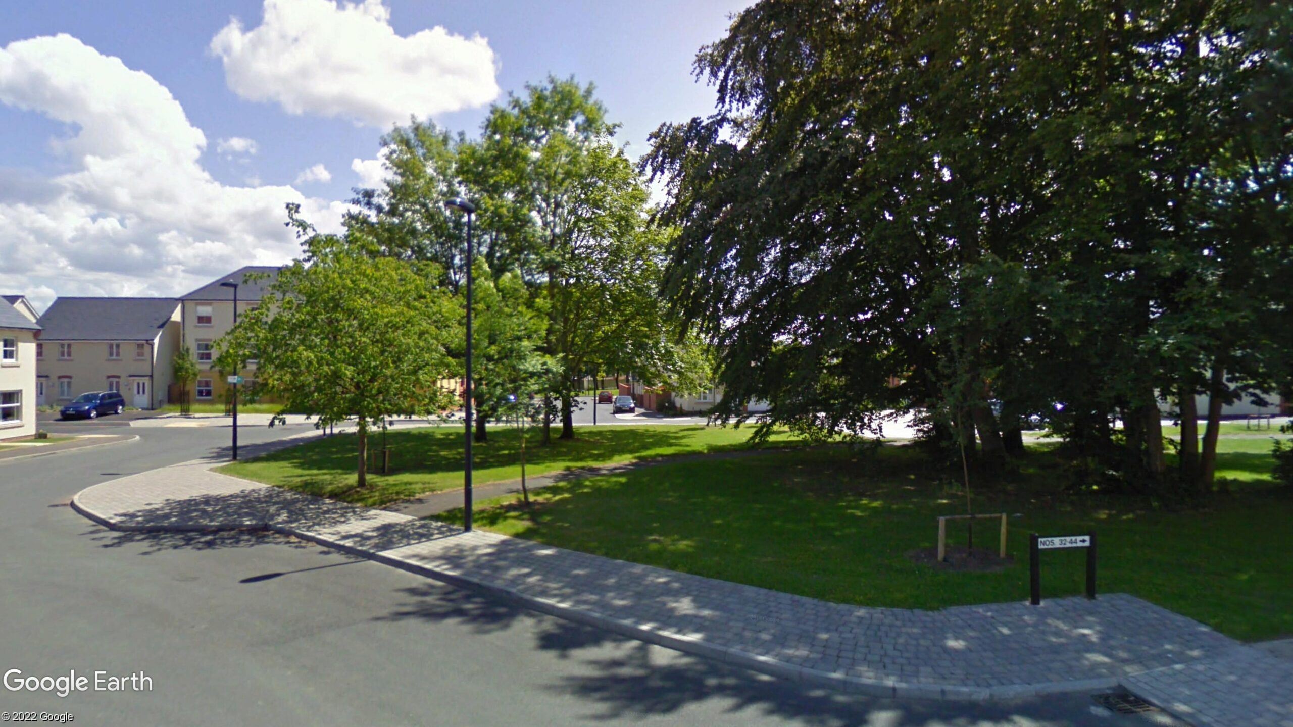
Central park; A residential layout built around a central park
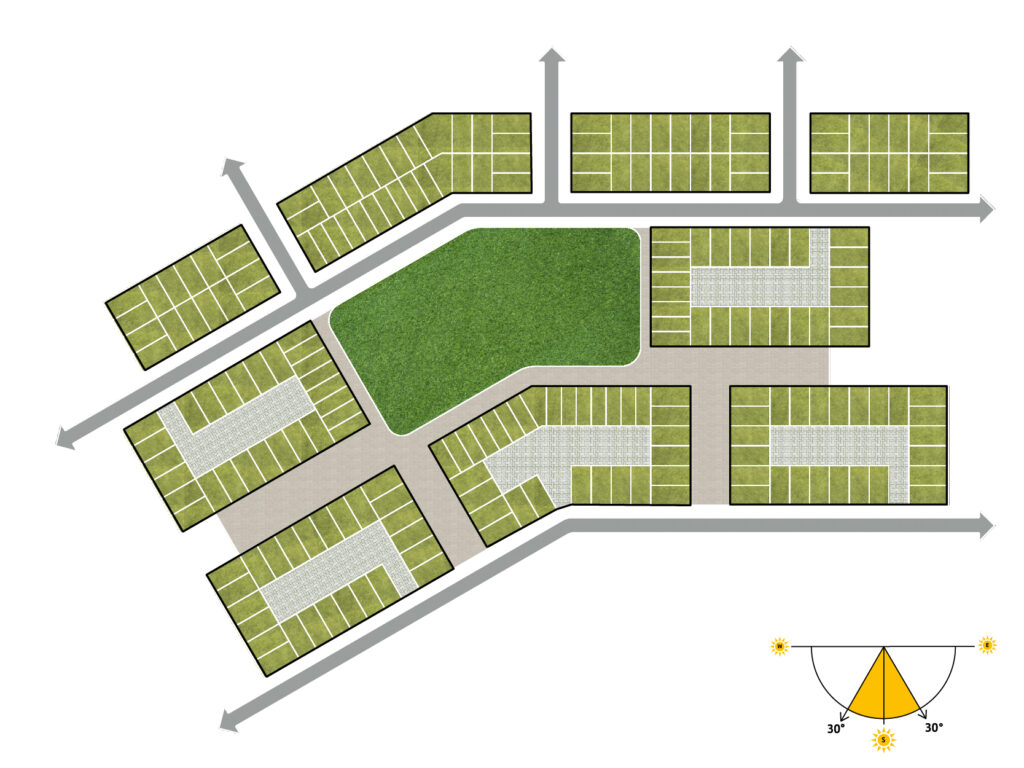
Pocket parks; A residential layout built with a connected series of pocket parks
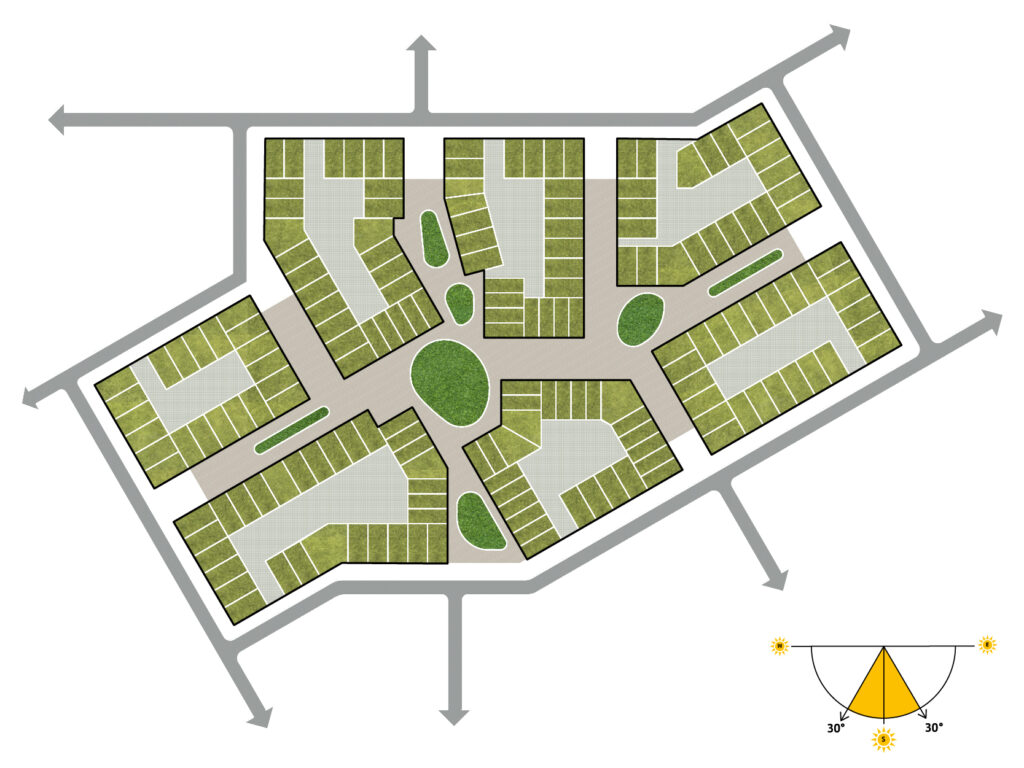
Urban square; A residential layout built around a central park

Linear parks; layout with long linear open streets and spaces
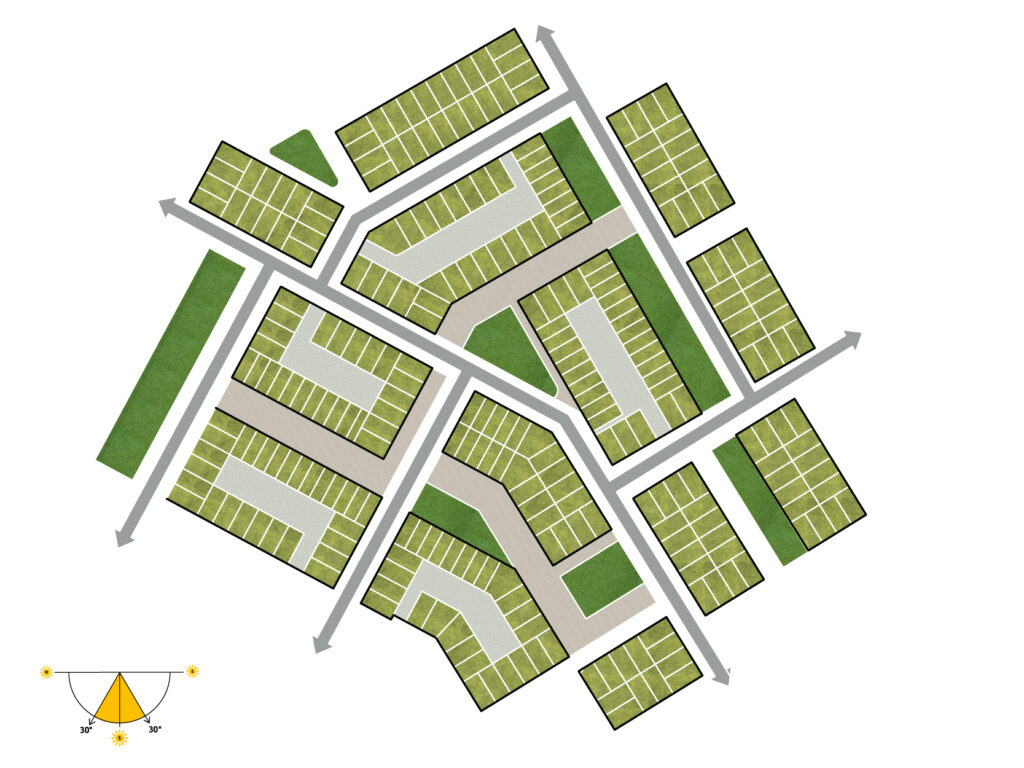
Well-designed places are influenced positively by the surrounding landscape characterCharacter includes all of the elements that go to make a place, how it looks and feels, its geography and landscape, its noises and smells, activity, people and businesses. This character should be understood as a starting point for all development. Character can be understood at three levels; the area type in which the site sits, its surroundings and the features of the site. More, urban grainThe pattern of the arrangement of street blocks, plots and their buildings in a settlement. The degree to which an area’s pattern of blocks and plot subdivisions is respectively small and frequent (fine grain), or large and infrequent (coarse grain). Urban grain is a key component of defining the character of a place. More, patterns of built formForm is the three-dimensional shape and modelling of buildings and the spaces they define. Buildings and spaces can take many forms, depending upon their: size and shape in plan; height; bulk – their volume; massing – how bulk is shaped into a form; building lines – the alignment of building frontages along a street; and relationship to the plot boundary – and whether they share party walls or not. In the case of spaces, their form is influenced by the buildings around them. More and the local vernacular.
Developments do not need to copy their surroundings in every way but they must have a strong identityThe identity or character of a place comes from the way that buildings, streets and spaces, landscape and infrastructure combine together and how people experience them. More or characterCharacter includes all of the elements that go to make a place, how it looks and feels, its geography and landscape, its noises and smells, activity, people and businesses. This character should be understood as a starting point for all development. Character can be understood at three levels; the area type in which the site sits, its surroundings and the features of the site. More that comes from the way that buildings, streets and spaces, landscape and infrastructure combine together. It is appropriate to introduce elements that reflect how we live today, to include innovation or change such as increased densities where appropriate, and to incorporate new sustainable features or systems.
On larger development schemes, the introduction of small incidental public spaces can help to create successful places and give a development a clear identityThe identity or character of a place comes from the way that buildings, streets and spaces, landscape and infrastructure combine together and how people experience them. More. Small spaces and public squares help to bring people together and act as a focus for community life. All have the ability to deliver some level of planting, and applicants should look to optimise opportunities to deliver soft landscape within these spaces. Spaces that include tree and other planting are invariably more successful spaces than those without. Hard spaces can incorporate trees, hedges and/or planters within the space.
Applicants should demonstrate in their submission how this element of the Code has been complied with.
Documents required:
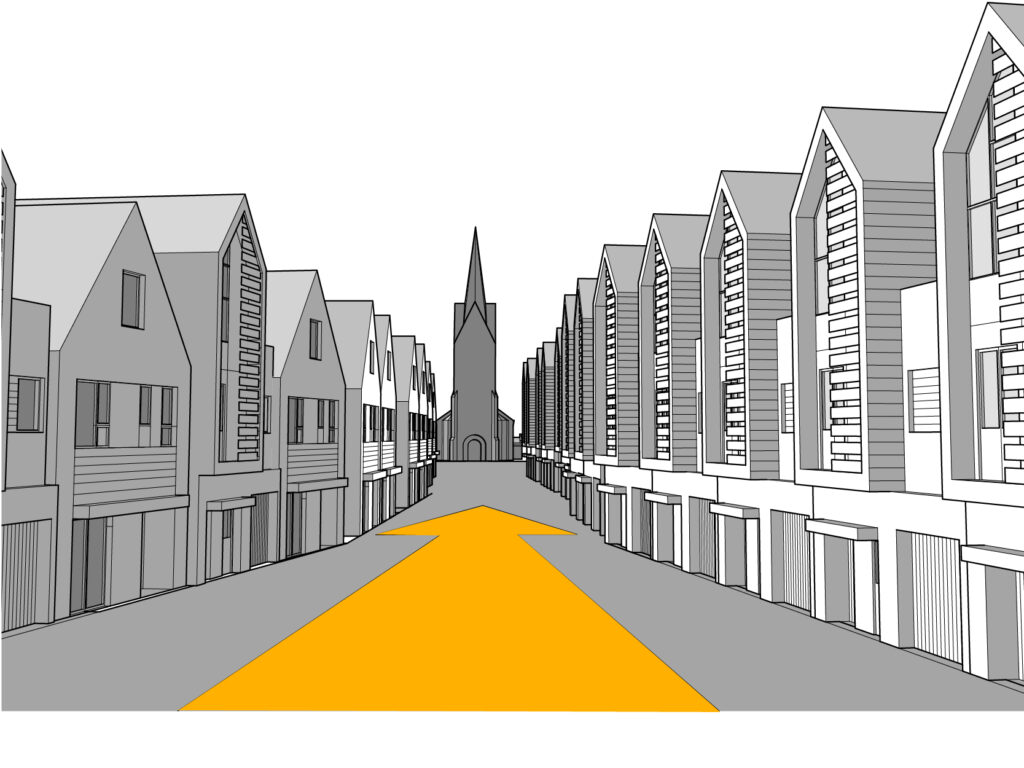
The layout of development is based around existing views to surrounding context and heritage assets
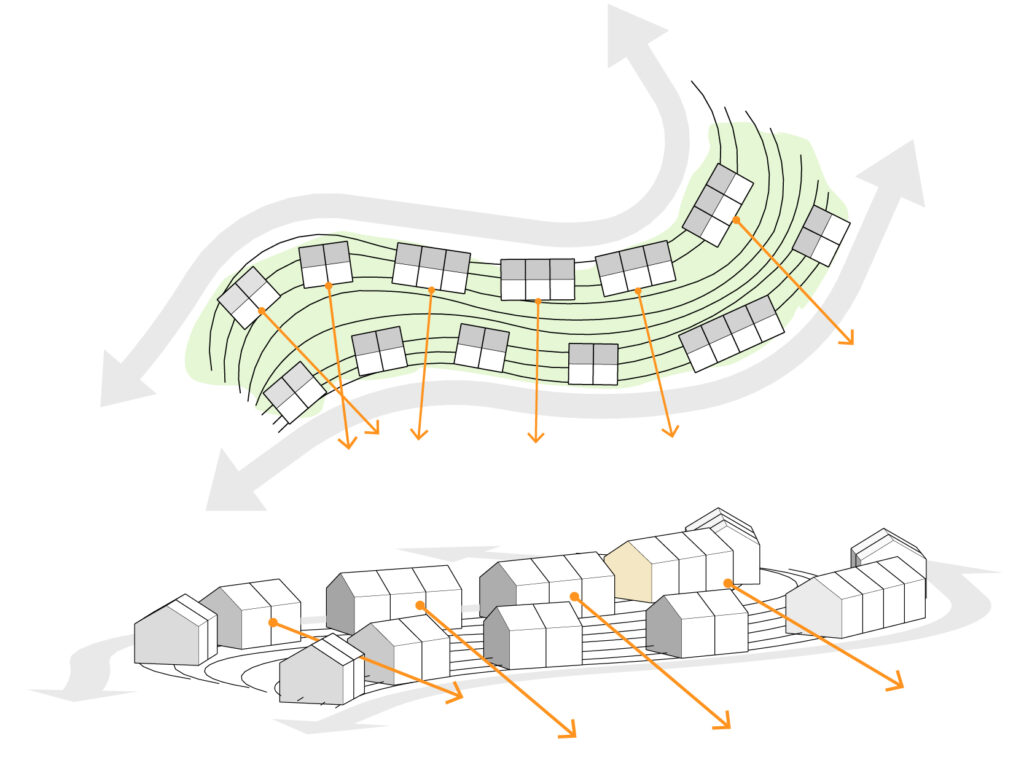
The layout of development is based around the existing topography and uses views to create characterCharacter includes all of the elements that go to make a place, how it looks and feels, its geography and landscape, its noises and smells, activity, people and businesses. This character should be understood as a starting point for all development. Character can be understood at three levels; the area type in which the site sits, its surroundings and the features of the site. More
Applicants should provide vehicular parking using an appropriate range of options such as on-plot, courtyard, on-street, or consolidated parking solutions (e.g. parking barn). Where it is appropriate to provide on-street parking bays, they must be well landscaped in accordance with the relevant codes.
Applicants should demonstrate in their submission how this element of the Code has been complied with.
Area Types:
Documents required:
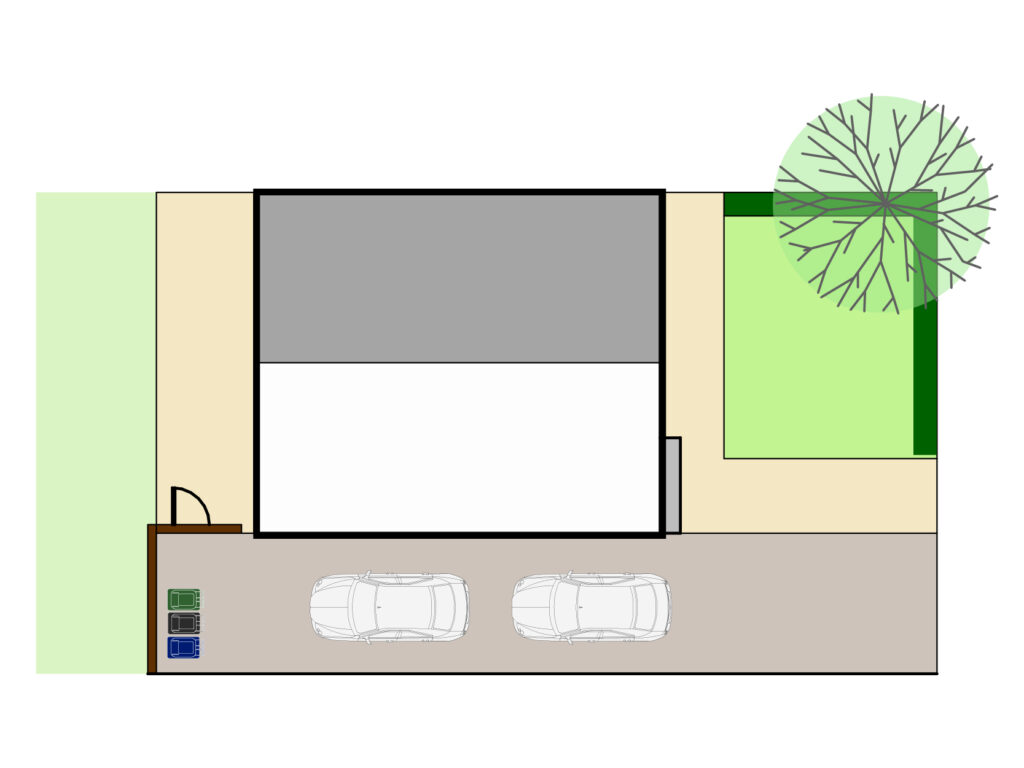
Side driveway parking with front garden to screen
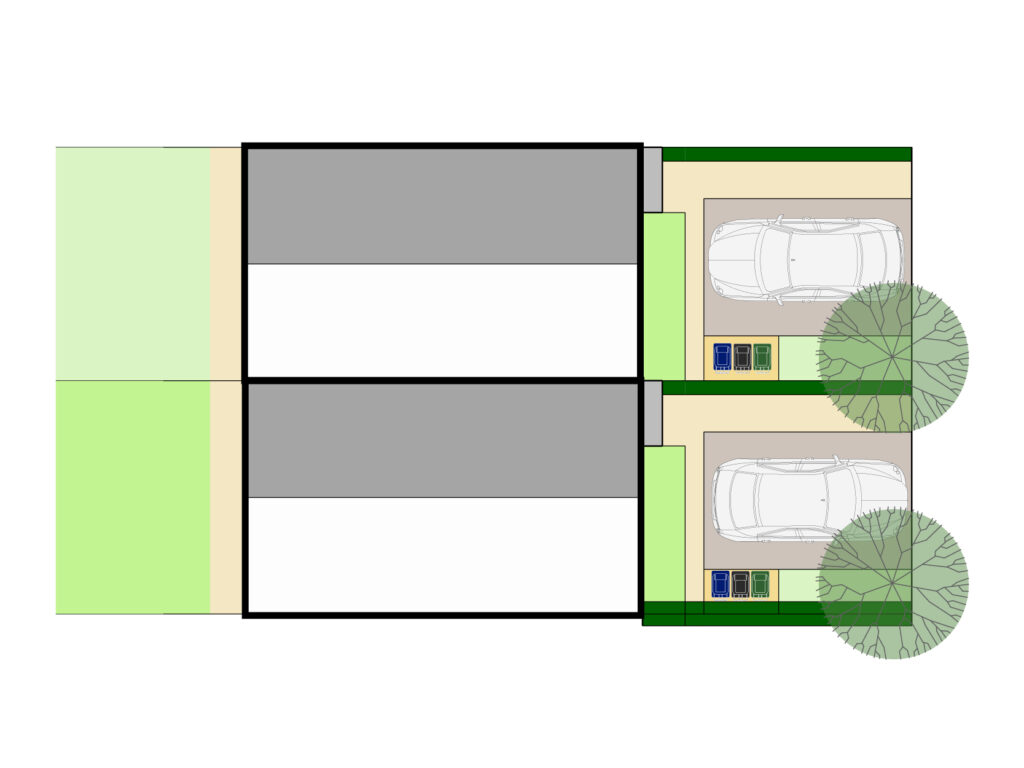
Forward parking with hedges, shrubs and tree to screen
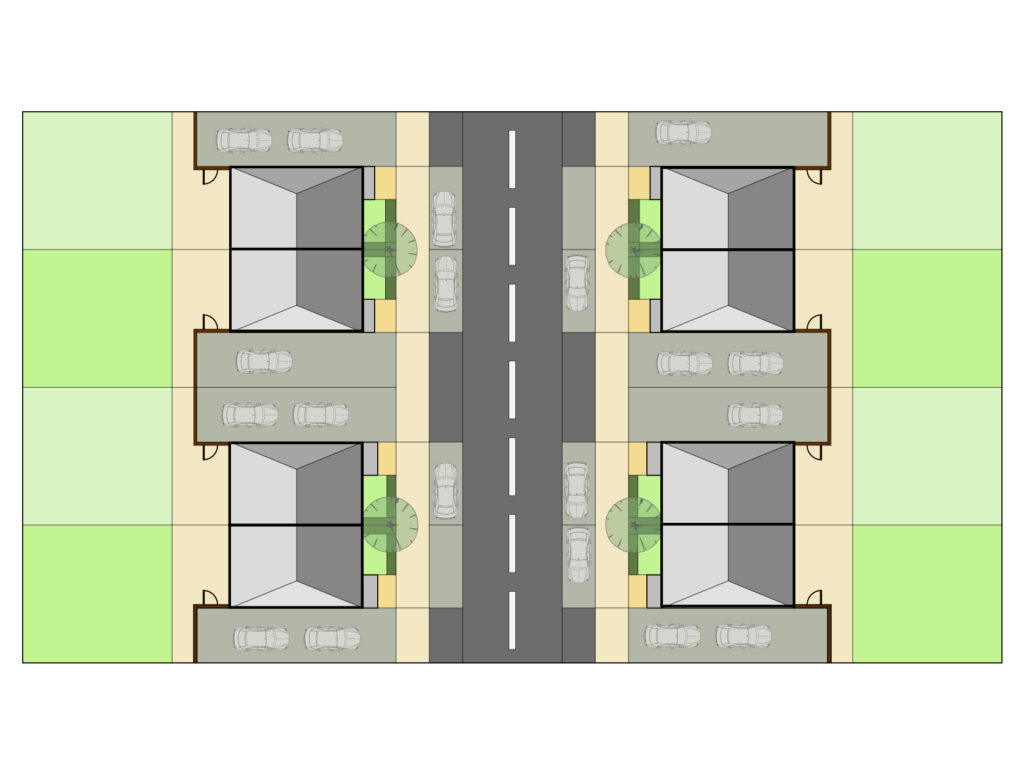
Side driveway parking for semi-detached houses
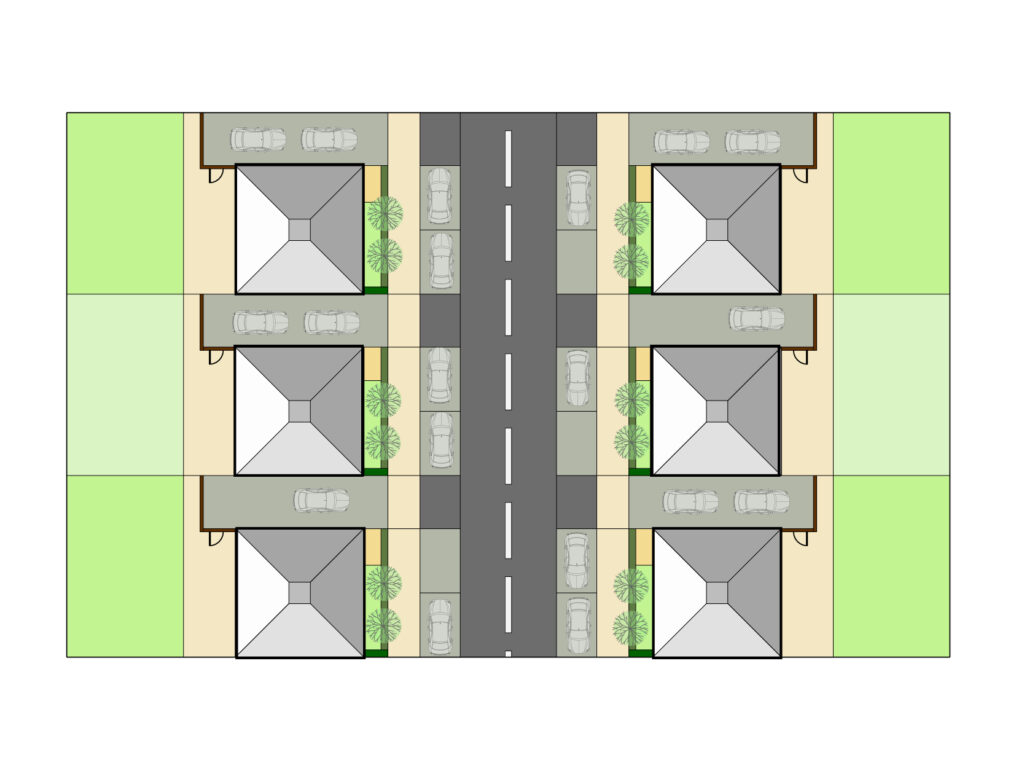
Side driveway parking for detached houses
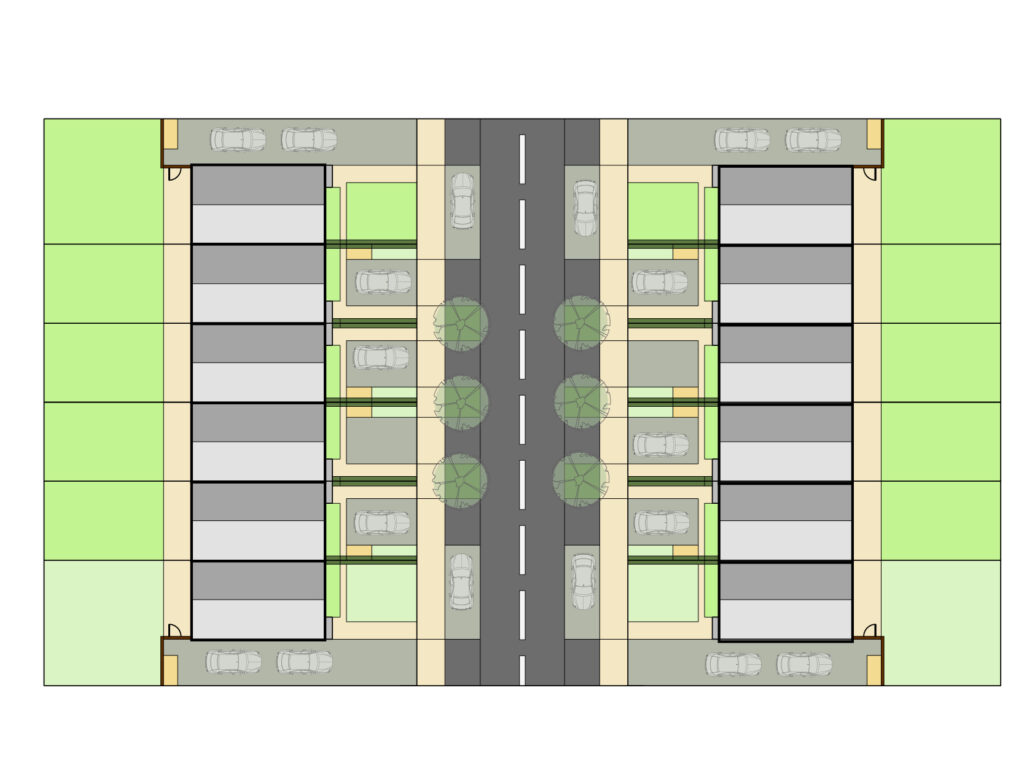
Single forward parking for terraced houses
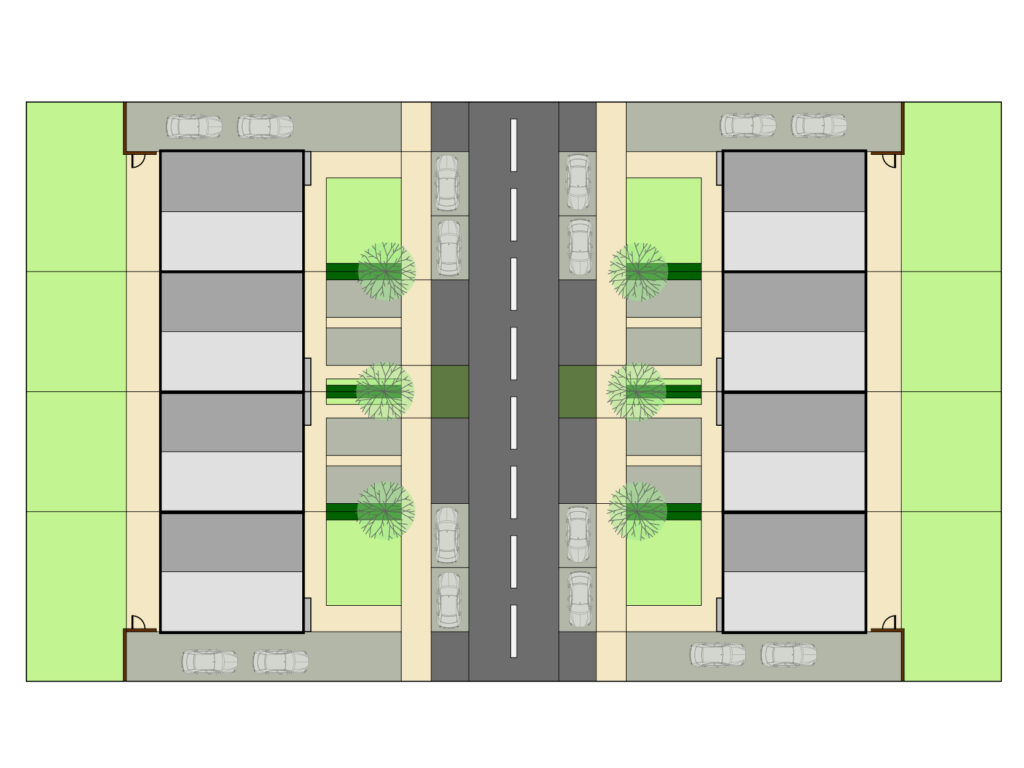
Double forward parking limited to 4 spaces in row

Aarhus residence, Denmark by CEBRA when designing these new apartment buildings in aarhus, denmark, CEBRA architecture began with one of the most important spaces for a community: the
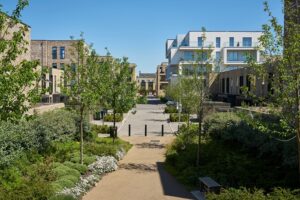
Aura, Great Kneighton by Tate Hindle for Countryside Properties Aura is an example of how good new housing communities can be if a local authority
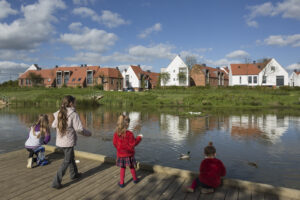
Derwenthorpe by Studio Partington for Joseph Rowntree Foundation Derwenthorpe was one of the first large-scale low carbon communities in northern England. Its ‘green’ heating and
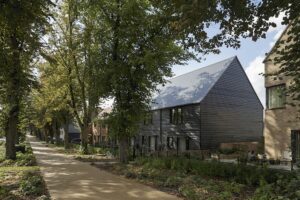
The Avenue by Pollard Thomas Edwards Architects for Hill This development inserts 76 new homes into a conservation area in a historic market town and
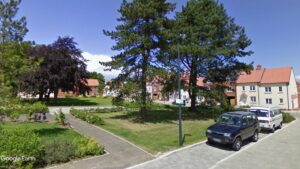
Hortham Village by Barratt Homes The Hortham Village demonstrates how to create a place by simply retaining a large amount of existing landscape within the
Trafford Council, Trafford Town Hall, Talbot Road, Stretford, M32 0TH







