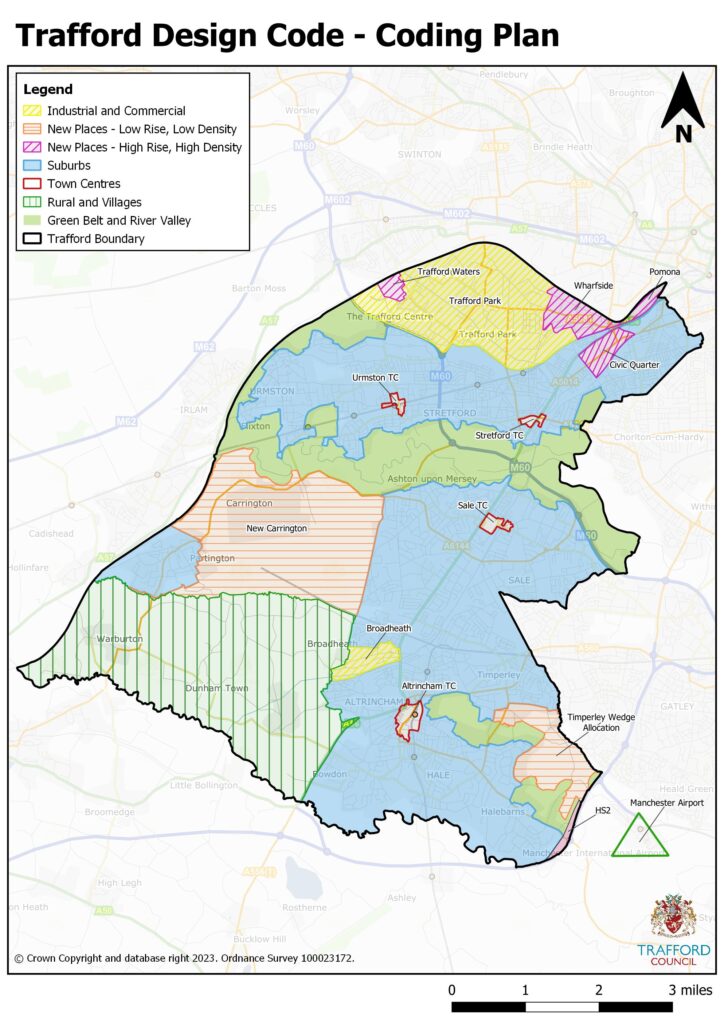Help Guide
Getting Started
Foreword
Trafford is a highly desirable place to live. It has excellent schools, great connectivity and a wide range of homes to choose from. Its parks and green spaces provide relief from the urban environment and opportunities for fresh air and improving well-being. Locally distinctive buildings, mainly in red brick, give a sense and understanding of place. The Borough has a rich and varied heritage, from trailblazing industrial buildings in Trafford Park, to the formal splendour of Dunham Massey. Town and village centres draw in residents and visitors in both the daytime and the evening. Trafford has much to commend it and this Design Code seeks to take the best of Trafford, and use that to underpin a set of design principles, codes and guidance to ensure that future development continues to offer distinctive, innovative and high quality placemakingRecognising the distinctiveness of individual locations in plans, policies and proposals, and responding accordingly. More which can be enjoyed for generations to come.
Good design delivers great places, and supports Trafford Council’s corporate
priorities in a number of ways. For example, ensuring all new homes are well-designed, built to minimum internal space standards, with access to both private and communal green space will improve health and well-being, help everyone live healthy and independent lives, including children and young people; Access to high quality, affordable, and adaptable housing, well-designed workplaces, and high quality new public realm will help to deliver a thriving economy and give residents a choice of attractive homes and places in which to live; and reducing carbon footprints, delivering new housing developments that are landscape-led, sustainable, low-energy use, and promote active travelMaking journeys by physically active means like walking, wheeling or cycling, rather than motor vehicle. More, will address the climate crisis; whilst the Code places strong emphasis on the importance of place, context, culture and heritage.
The Trafford Design Code comes at a time when design is high on the national
planning agenda. Design policy in the National Planning Policy Framework has been strengthened and planning authorities are encouraged to prepare design codes to provide maximum clarity about design expectations at an early stage.
The Trafford Design Code makes clear to the community, developers and landowners the quality of new development which is expected in Trafford. It has been written as a Supplementary Planning Document to sit alongside the National Design GuideA document providing guidance on how development can be carried out in accordance with good design practice, often produced by a local authority. More and National Model Design Code as a key material consideration in planning decision making.
The Design Code has been delivered with the assistance of government through the Design Code Pathfinders Programme. This Design Code emerges from initial work undertaken on the draft Trafford Design GuideA document providing guidance on how development can be carried out in accordance with good design practice, often produced by a local authority. More, and a series of extensive community and stakeholder events and workshops in addition to on-line consultation exercises. The Code has been shaped by the feedback from those events. After all, it is the people who live, work and use places that understand best what makes them successful, and what can make them even better.
The Trafford Design Code will be a vital tool in delivering the homes and jobs the Borough needs. The Council looks forward to working collaboratively with the community, developers, landowners, businesses and investors to deliver its principles and build a better Trafford.
Thanks to Capita Place Services and Barnes Walker Ltd for their input into the Trafford Design Code and to LDA Design for their work on the draft Trafford Design GuideA document providing guidance on how development can be carried out in accordance with good design practice, often produced by a local authority. More which formed the precursor to this document.
Introduction
A Supplementary Planning Document (SPD) provides further detailsThe details of a building are the individual components and how they are put together. Some are a deliberate part of the appearance of a building, including doors, windows and their surrounds, porches, decorative features and ironmongery. Others are functional, although they can also contribute to the appearance of a building. These include lighting, flues and ventilation, gutters, pipes and other rainwater details. Detailing affects the appearance of a building or space and how it is experienced. It also affects how well it weathers and lasts over time. More on specific policies in Trafford’s adopted Local Plan: Core Strategy. It forms part of the package of Local Development Documents (LDDs) which comprise the Trafford Local Plan, required under the Planning and Compulsory Purchase Act 2004 (as amended under the Localism Act 2011). It is a material consideration in the determination of planning applications and assists the Council in securing local and national objectives in respect of securing high quality buildings and places.
The Government have made clear in recent years that the creation of high-quality buildings and places are fundamental to what the planning and development process should achieve. Whilst the National Planning Policy Framework, Planning Practice Guidance, National Design GuideA document providing guidance on how development can be carried out in accordance with good design practice, often produced by a local authority. More and the National Model Design Code and Guidance Notes provide guidance on how this can be achieved at a national level, the Trafford Design Code SPD sets out how Trafford Council expect this to be delivered across the Borough.
The Trafford Design Code is applicable to the delivery of both new residential and non-residential development. It is not intended to provide guidance on retrofit for buildings or streets – for example climate change mitigation installed on existing buildings or measures to improve the accessibility of existing public realm. It does not cover householder development, SPD4 – A Guide for Designing House Extensions and Alterations, will remain in place.
The SPD Consultation Statement sets out the consultation that has taken place to shape the content of the Trafford Design Code and outlines the amendments made as a result of the community engagement which has been undertaken.
Policy Context
The Trafford Design Code should be read alongside the:
- National Planning Policy Framework;
- Design: Process and Tools, National Planning Practice Guidance;
- National Design Guide;
- Places for Everyone Joint Development Plan Document;
- Trafford Local Plan and supporting documents; and,
- Any design-related policies contained within relevant neighbourhood plans, place specific approved masterplans and/or design codes.
Chapters 7, 8 and 9 of Places for Everyone outline the policy context in relation to the design and density of new housing, the protection, management and enhancement of the Green Infrastructure Network, trees and woodland, and how to deliver sustainable, high quality and inclusive places for people respectively. Chapters 4, 16 and 23 of the Core Strategy outline Trafford’s policy approach to Sustainable Transport and Accessibility, Design and Green Infrastructure respectively.
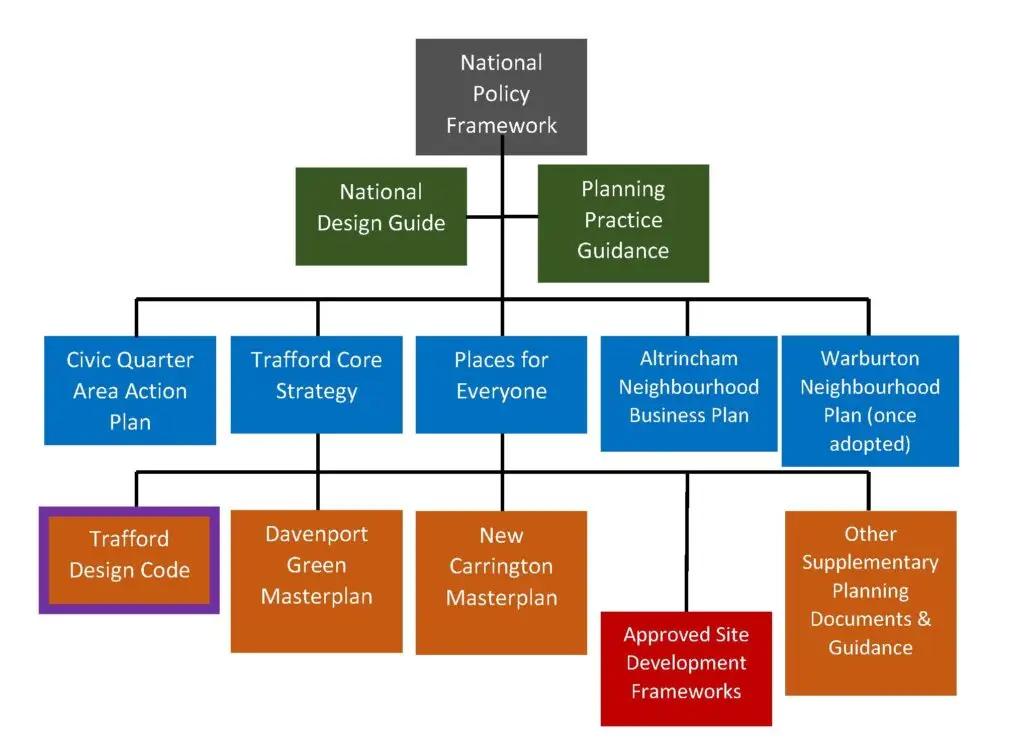
The Trafford Design Approach
Through a landscape and place-led approach, the Trafford Design Code seeks to establish a new design standard in the Borough. It will help shape the kind of places where people want to live, work and spend quality time by delivering more accessible, sustainable, well-designed and beautiful development.
All applicants are expected to demonstrate how their design approach has been influenced by the surrounding context, including landscape, buildings, spaces, heritage and culture.
Good design should consider how to create socially and commercially attractive places which enhance their surroundings. It is for this reason Trafford Council believes in the principles of ‘first life, then spaces then buildings’, established by Jan Gehl.
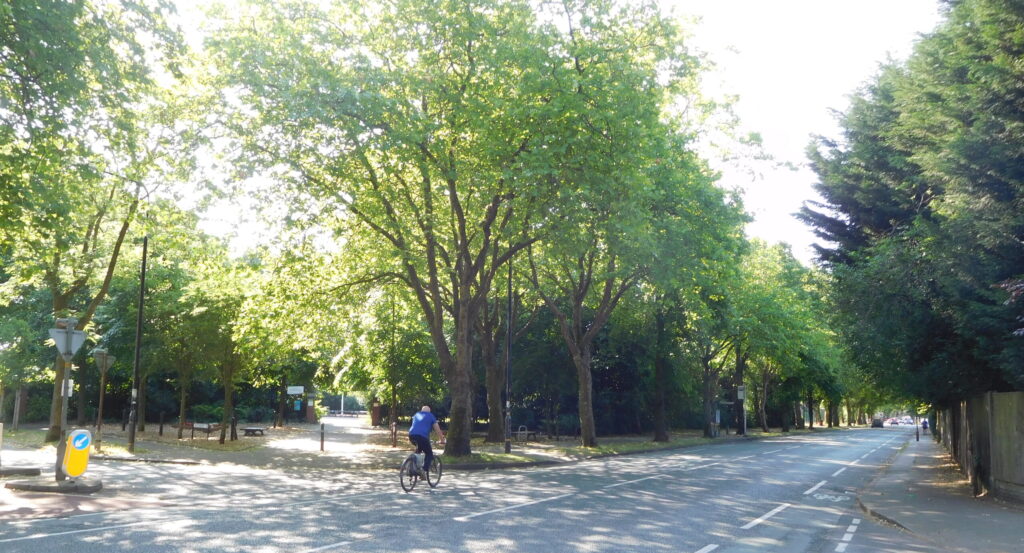
Urmston Street
Source: Trafford Council
Healthy Places
Healthy placemakingRecognising the distinctiveness of individual locations in plans, policies and proposals, and responding accordingly. More should run as a golden thread through the design of all developments in Trafford. Healthy placemakingRecognising the distinctiveness of individual locations in plans, policies and proposals, and responding accordingly. More seeks to create development that enhances our everyday life through; being attractive, sustainable, connected, socially and environmentally resilient, inclusive, accessible, and community focussed.
All development proposals must strive for quality and create responsive outcomes which are embedded in their place. Design proposals should have full regard for the Strategic Design Principles that are outlined within this Code. The influence of place and landscape should be clearly illustrated in the development proposal and supported by a compelling narrative to support the design intent.
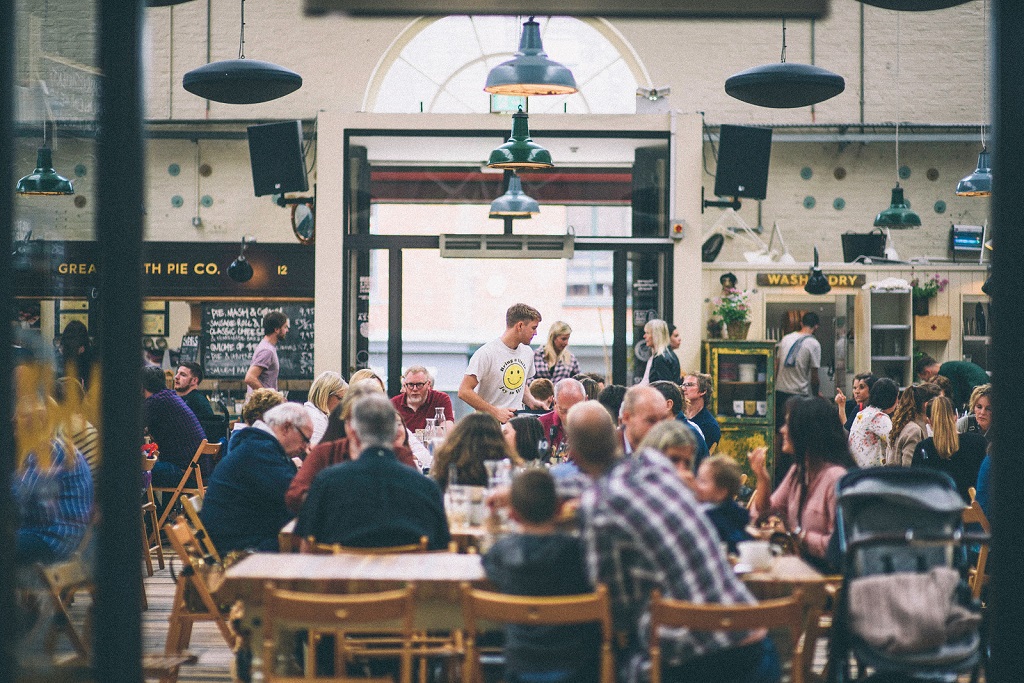
Altrincham Market
The National Design Objectives
The National Design GuideA document providing guidance on how development can be carried out in accordance with good design practice, often produced by a local authority. More addresses the question of how we recognise well-designed places, by outlining and illustrating the Government’s priorities for well-designed places in the form of ten characteristics. Trafford’s Design Code adopts the same design principles but sets out the characterCharacter includes all of the elements that go to make a place, how it looks and feels, its geography and landscape, its noises and smells, activity, people and businesses. This character should be understood as a starting point for all development. Character can be understood at three levels; the area type in which the site sits, its surroundings and the features of the site. More of the Borough, requiring new development to be appropriate to the contextThe context includes the immediate surroundings of the site, the neighbourhood in which it sits and the wider setting. The context may include the physical surroundings of topography, movement patterns and infrastructure, built form and uses. An understanding of the context, history and character of an area must influence the siting and design of new development. More, history and the cultural characteristics of Trafford.
The underlying purpose for design quality and the quality of new development at all scales is to create well-designed and well-built places that benefit people and communities.
The National Design Guide is structured around ten characteristics of good design:
- Context
- Identity
- Built formForm is the three-dimensional shape and modelling of buildings and the spaces they define. Buildings and spaces can take many forms, depending upon their: size and shape in plan; height; bulk – their volume; massing – how bulk is shaped into a form; building lines – the alignment of building frontages along a street; and relationship to the plot boundary – and whether they share party walls or not. In the case of spaces, their form is influenced by the buildings around them. More
- Movement
- Nature
- Public Spaces
- Uses
- Homes and buildings
- Resources
- Lifespan
The National Design Guide
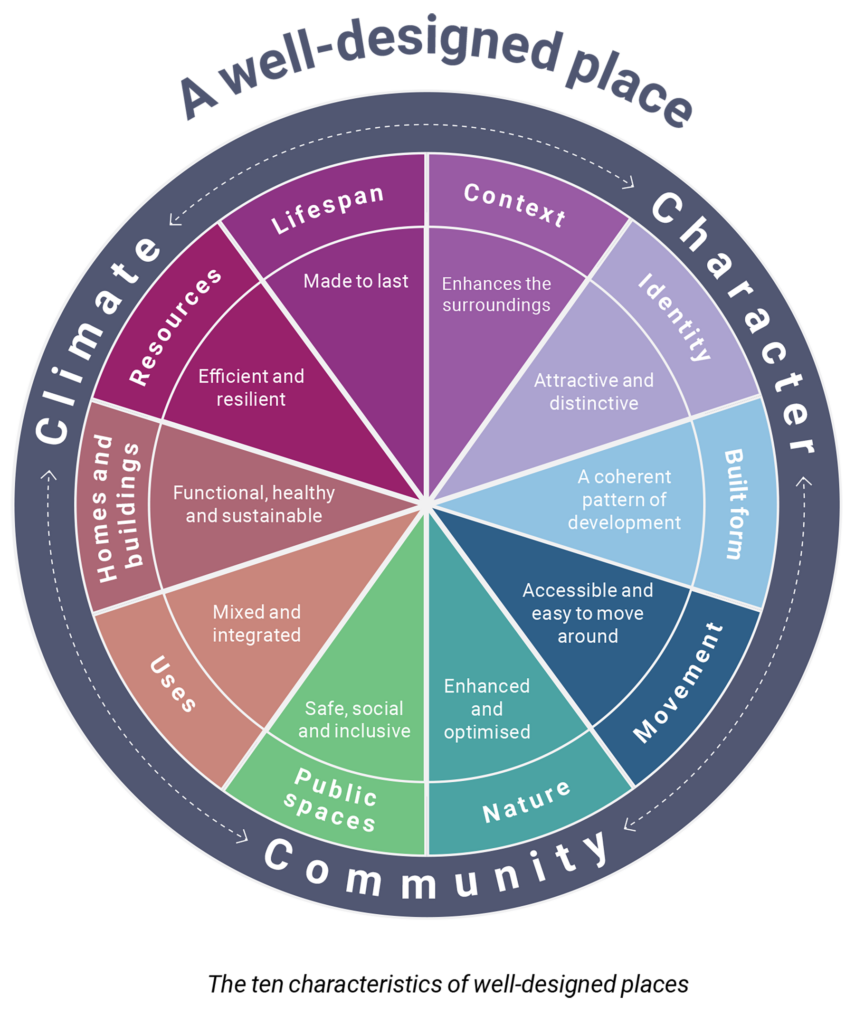
Trafford Coding Plan
Applicants must identify where their proposed development site is located and the relevant area typeParts of the local area that share common features and characteristics. Common rules and parameters can then be applied to each area type. More to determine which sections of the Trafford Design Code are applicable to their project.
Trafford’s Area Coding Plan identifies a series of ‘Area Types’. These are areas of similar characterCharacter includes all of the elements that go to make a place, how it looks and feels, its geography and landscape, its noises and smells, activity, people and businesses. This character should be understood as a starting point for all development. Character can be understood at three levels; the area type in which the site sits, its surroundings and the features of the site. More that allow elements of the Design Code to be set out depending upon which area typeParts of the local area that share common features and characteristics. Common rules and parameters can then be applied to each area type. More a proposed development is within. For the avoidance of doubt, ‘Area Types’ do not necessarily correlate with either Development Plan designations or the Trafford Places identified in this Design Code. Trafford’s Places are localities in the Borough that are recognisable as distinct places as a result of the architecture, history, landscape, or land uses.
The Area Types are as follows:
New Places – High Rise, High Density:
- Covering Strategic Locations in the north of the Borough – Pomona, Trafford Wharfside, the Civic Quarter, and Trafford Waters.
New Places – Low Rise, Low Density:
- Broadly covering the New Carrington and Timperley Wedge (Davenport Green) allocations in Places for Everyone, with the exception of the land south of the Red Brook in New Carrington.
Town Centres:
- The town centres of Altrincham, Sale, Stretford and Urmston.
Industrial and Commercial:
- Trafford Park and Broadheath.
Suburbs:
- The remainder of the existing built-up area of the Borough where development is anticipated to predominantly come forward on infill sites.
Rural and Villages:
- Broadly covering Warburton, Dunham and their rural surroundings and including land in New Carrington south of the Red Brook.
River Valley and Green Infrastructure:
- Everywhere not covered by the above, where little, if any development is anticipated and which can be covered by general code-wide design principles.
Suggested background reading
- A Green Future: Our 25 Year Plan to Improve the Environment
- Biodiversity 2020: A strategy for England’s wildlife and ecosystem services
- Biodiversity Net Gain guidance – what you need to know
- BRE: Site layout planning for daylight and sunlight
- BREEAM Technical Standards
- Building for a Healthy Life
- Building with Nature Standards
- Centre for Protection of National Infrastructure (CPNI) resources
- Safeguarding aerodromes, technical sites and military explosives storage areas
- Cycle infrastructure design
- Cycling and Walking Investment Strategy (CWIS)
- Garden City Principles
- Gear Change, a bold vision for cycling and walking
- Greater Manchester Interim Active Travel Design Guide
- Greater Manchester Landscape Character and Sensitivity Assessment
- Greater Manchester Urban Historic Landscape Characterisation – Trafford District Report
- Greater Manchester Walking and Cycling Index 2021
- HAPPI Principles
- Historic England – Understanding Place: Historic Area Assessments
- Historic England – Urban Characterisation
- Home Quality Mark
- Increasing Residential Density in Historic Environments
- Manual for Streets 1
- Manual for Streets 2
- National Planning Policy Framework
- Planning Practice Guidance
- Protecting crowded places: design and technical issues
- Safeguarding of Aerodromes
- Spatial Planning for Health: An evidence resource for planning and designing healthier spaces
- Technical Housing Standards – nationally described space standard
- TfGM Streets for All
- The Clean Growth Strategy
- Trafford Council Local Plan
- Trafford Council SPD5 Conservation Areas
- What is safeguarding? Civil Aviation Authority
National Planning Policy Framework
2. Achieving sustainable development
5. Delivering a sufficient supply of homes
6. Building a strong, competitive economy
7. Ensuring the vitality of town centres
8. Promoting healthy and safe communities
9. Promoting sustainable transport
10. Supporting high quality communications infrastructure
11. Making effective use of land
12. Achieving well-designed places
13. Protecting Green Belt land
14. Meeting the challenge of climate change, flooding and coastal change
15. Conserving and enhancing the natural environment

