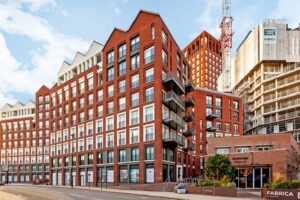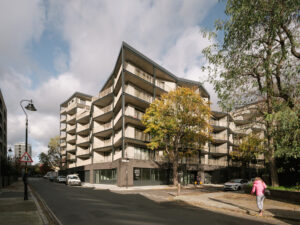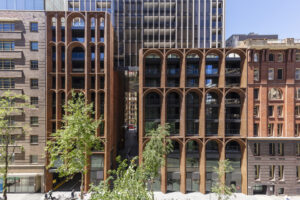
Keybridge House
Keybridge House by Chapman Taylor and Allies and Morrison for Mount Anvil The concept design, by architects Allies and Morrison, includes a rich mix of
Alongside the building form, scale and massing, the inclusion of an appropriate facade treatment is integral to animating tall buildingA tall building is defined as one that is six storeys or more. More elevations. Elevations should be visually interesting with rhythm and articulationArchitectural composition in which elements and parts of the building are expressed logically, distinctly, and consistently. More, using formal elements such as fenestration patterns, recessed and projecting elements, balconies and terraces to provide life and animation to larger elevations.
Variation in facade treatment, materials and detailingThe details of a building are the individual components and how they are put together. Some are a deliberate part of the appearance of a building, including doors, windows and their surrounds, porches, decorative features and ironmongery. Others are functional, although they can also contribute to the appearance of a building. These include lighting, flues and ventilation, gutters, pipes and other rainwater details. Detailing affects the appearance of a building or space and how it is experienced. It also affects how well it weathers and lasts over time. More is encouraged to provide visual breaks in the form, animating elements of the building effectively from all aspects.
The articulationArchitectural composition in which elements and parts of the building are expressed logically, distinctly, and consistently. More of building facades with projecting or recessed elements, fenestration patterns such as grouping floors and windows, window reveals, and balconies will soften larger building forms, break down the appearance of building mass and provide rhythm and visual interest. It is more successful to express the verticality of tall buildings using vertically proportioned grids or patterns. The shape and proportion of window openings should also correspond to the verticality of the building.
The incorporation of art or sculptural elements can create a unique image for the building or its context.
The night time appearance of a building must be considered. Lighting can assist the building to continue its function after dark (for example, landmarkA building or structure that stands out from its background by virtue of its design and architectural quality, height, size or some other aspect of design. More structures or sites which maintain their visual prominence through lighting) and can be used to create striking night time compositions.
The use of appropriate high-quality materials and appropriate architectural detailingThe details of a building are the individual components and how they are put together. Some are a deliberate part of the appearance of a building, including doors, windows and their surrounds, porches, decorative features and ironmongery. Others are functional, although they can also contribute to the appearance of a building. These include lighting, flues and ventilation, gutters, pipes and other rainwater details. Detailing affects the appearance of a building or space and how it is experienced. It also affects how well it weathers and lasts over time. More, having regard to the site context and characterCharacter includes all of the elements that go to make a place, how it looks and feels, its geography and landscape, its noises and smells, activity, people and businesses. This character should be understood as a starting point for all development. Character can be understood at three levels; the area type in which the site sits, its surroundings and the features of the site. More of buildings in the local area will help to integrate tall buildings with their surroundings and ensure that they age well over time.
Applicants should demonstrate in their submission how this element of the Code has been complied with.
Documents required:
A palette of traditional materials should be used as the primary facing material such as brick, stone, glass and terracotta. These materials are preferred because of their robustness and ability to endure. Cladding and other materials that weather poorly must be avoided. Material tone should vary, but be complementary across buildings. Glass can be used to add lightness, reflectivity and transparency which helps to reduce visual bulk and add elegance. DetailingThe details of a building are the individual components and how they are put together. Some are a deliberate part of the appearance of a building, including doors, windows and their surrounds, porches, decorative features and ironmongery. Others are functional, although they can also contribute to the appearance of a building. These include lighting, flues and ventilation, gutters, pipes and other rainwater details. Detailing affects the appearance of a building or space and how it is experienced. It also affects how well it weathers and lasts over time. More can be delivered through the use of secondary materials.
Look for design cues in the immediate area to influence your choice of materials. Materials must make reference to the traditional colours, texture, bonding and brickwork used within the contextThe context includes the immediate surroundings of the site, the neighbourhood in which it sits and the wider setting. The context may include the physical surroundings of topography, movement patterns and infrastructure, built form and uses. An understanding of the context, history and character of an area must influence the siting and design of new development. More of the site. Trafford’s places are characterised by the use of common building materials. A study of the most appropriate type and use of local materials will result in a project that complements its local area.
Decorative features and patterns should be used effectively to provide interest to facades including windows and their surrounds. Look to the local area for design cues on how this can be achieved. DetailsThe details of a building are the individual components and how they are put together. Some are a deliberate part of the appearance of a building, including doors, windows and their surrounds, porches, decorative features and ironmongery. Others are functional, although they can also contribute to the appearance of a building. These include lighting, flues and ventilation, gutters, pipes and other rainwater details. Detailing affects the appearance of a building or space and how it is experienced. It also affects how well it weathers and lasts over time. More can include alternative colours, materials, decorative bricks, textures or brick pointing and bonding.
The appearance of materials used in the façade should be seamless, where possible minimising the visual impact of vents and joints unless exaggerated as part of the elevation’s composition.
Applicants should demonstrate in their submission how this element of the Code has been complied with.
Documents required:
Entrances must be legible, safe, incorporate secure entry facilities and provide a clear transition between public and private areas. Use the building form to emphasise the entrance and use design features such as splays and recesses to create interest and shelter and invite people into the building. Building signage and numbering should be bespoke and integrated into the design of the building and entrance in robust and permanent materials.
Entrance lobby spaces should be a minimum of two storeys in height and provide a generous lobby at the principal ground floor entrance, so as not to feel cramped and to provide enough space for seating and conversation which does not compromise circulation space. Post boxes should be located in a convenient and secure location near the building’s main entrance. They should ideally be integrated into the design of the entrance lobby.
Retail frontages, signing and lighting design should be fully integrated with the architecture of the building and be complementary between the retail units.
Applicants should demonstrate in their submission how this element of the Code has been complied with.
Documents required:

Keybridge House by Chapman Taylor and Allies and Morrison for Mount Anvil The concept design, by architects Allies and Morrison, includes a rich mix of

Dockley Apartments by Studio Woodroffe Papa for Matching Green Ltd The redevelopment of the Dockley Road Industrial Estate is part of a wider scheme transforming the railway

ARC, Sydney by Koichi Takada Architects for Crown Group Arc is made up of two 26-storey, 80-meter high towers. The mixed-useA well-integrated mix of different







