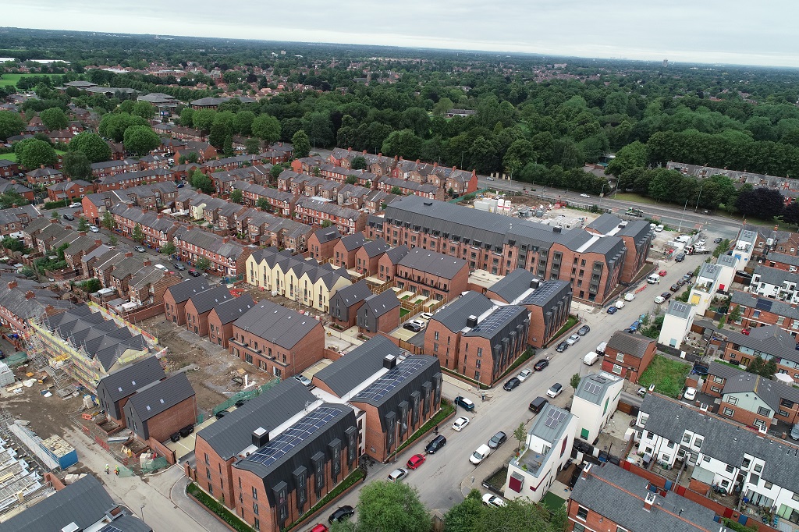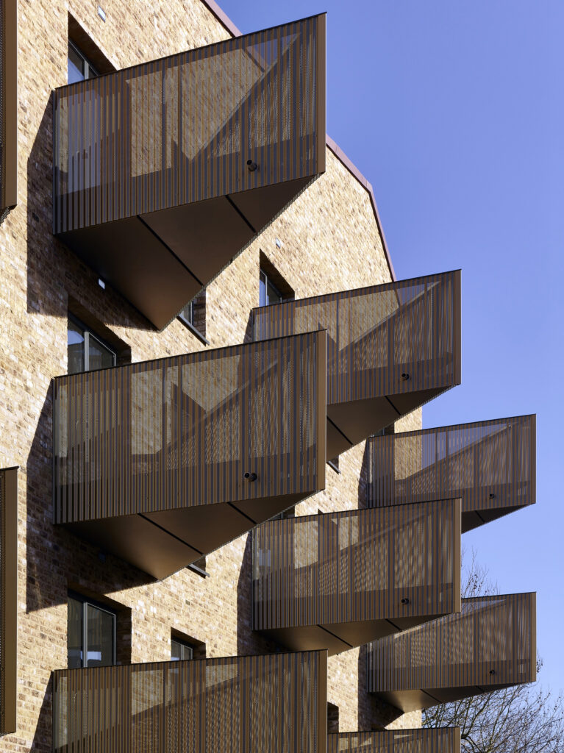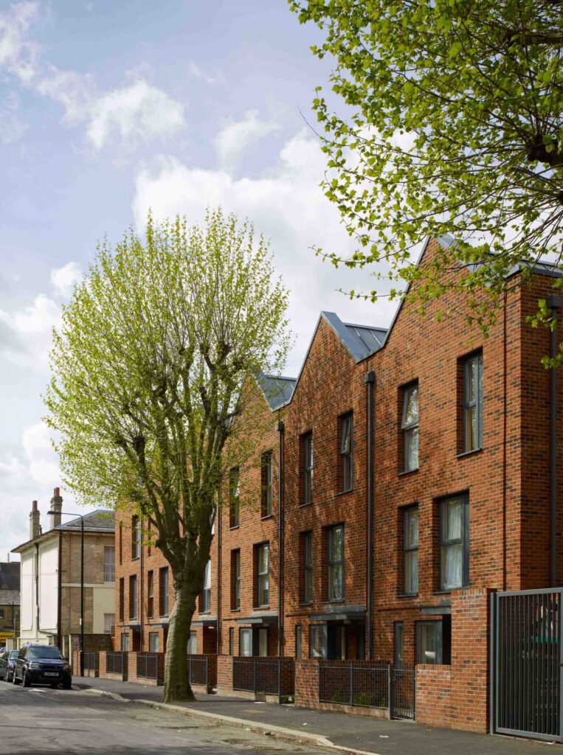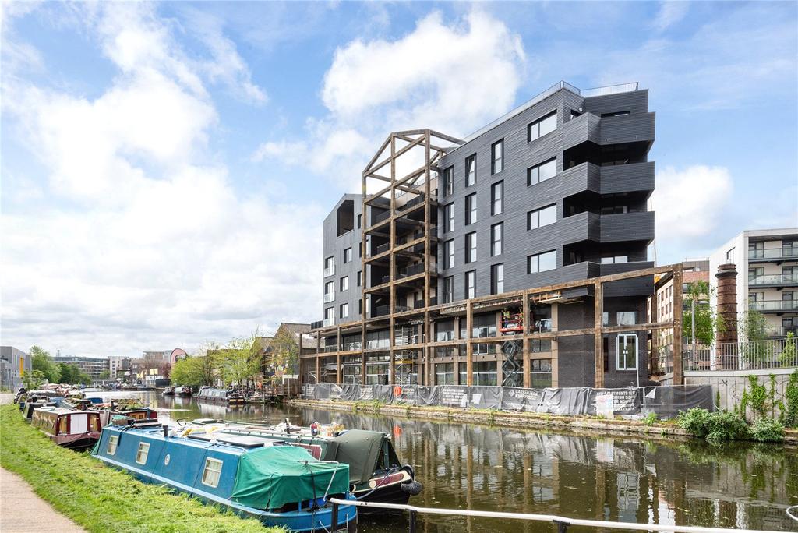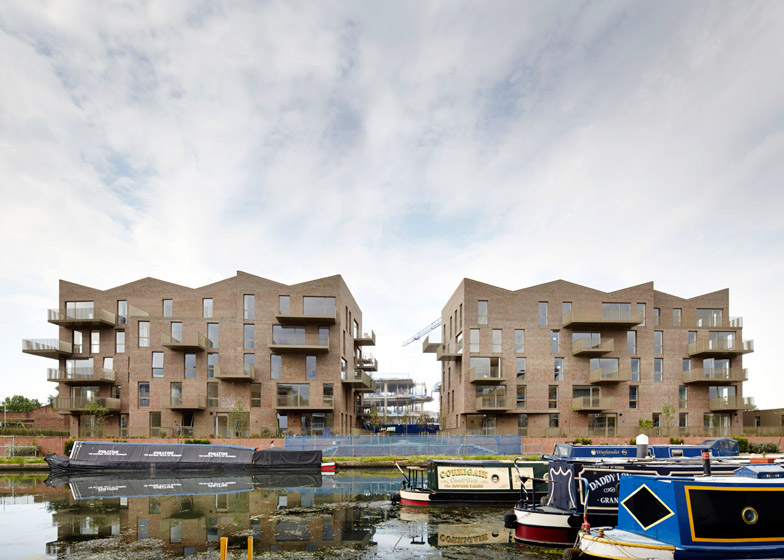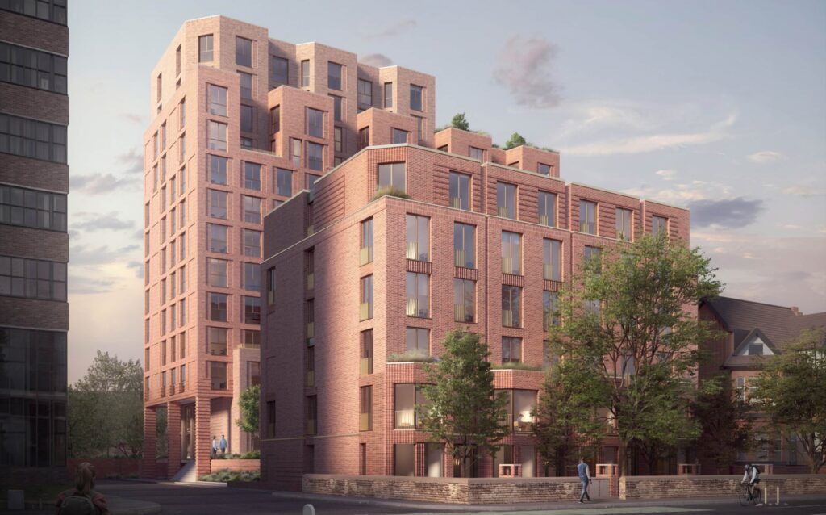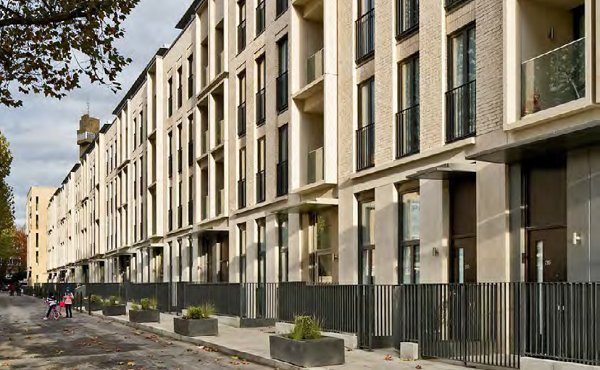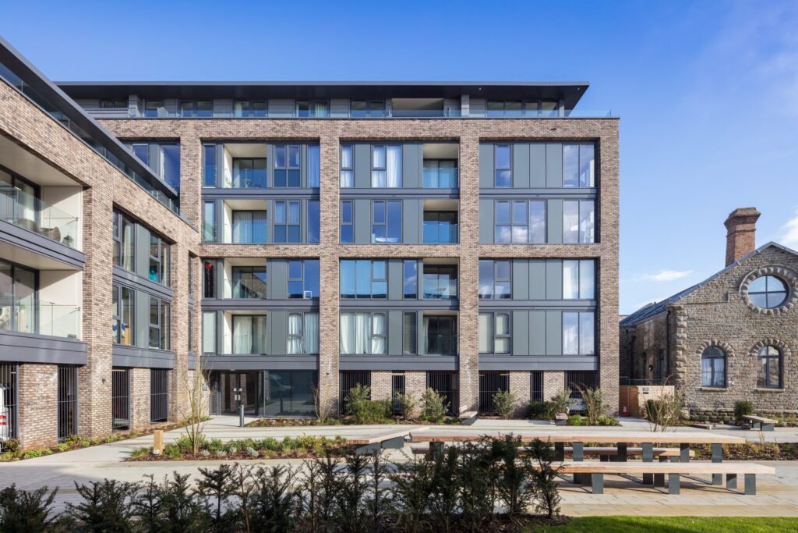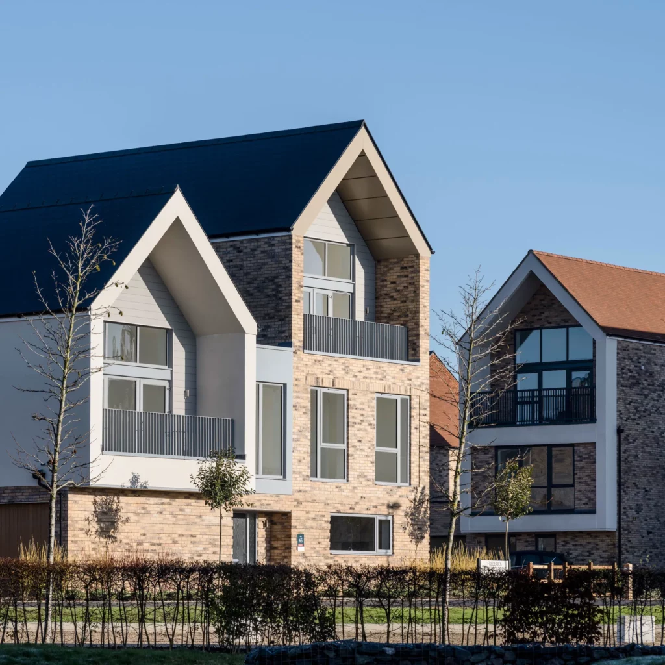The Depot, Manchester
The Depot, Whalley Range, Manchester by Buttress Architects for Rise Homes Map Street View Map Street View For 100 years, the corner of Bowes Street and Princess Road in Moss Side was home to a large bus depot. Today, it is The Depot – a more than 300-home neighbourhood offering a mixture of tenures suited …

