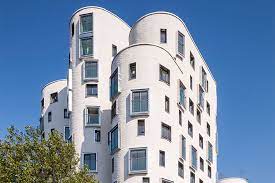
Clapham One
Clapham One by Studio Egret West The 12-storey building is formed of a series of curved, white masonry volumes that are articulated to break down
The siting of tall buildings should be considered very carefully to ensure they do not adversely affect the existing townscape characterCharacter includes all of the elements that go to make a place, how it looks and feels, its geography and landscape, its noises and smells, activity, people and businesses. This character should be understood as a starting point for all development. Character can be understood at three levels; the area type in which the site sits, its surroundings and the features of the site. More or the setting of heritage assets and provide sufficient space between and around buildings to deliver an appropriate level of privacy and a landscape setting.
Locally important views, vistas and landmarks (ascertained through discussion with the Local Planning Authority) should be preserved and existing heritage assets given sufficient space around them in order to preserve their setting.
Tall buildingA tall building is defined as one that is six storeys or more. More proposals should follow the established principles of group composition, such as noticeable stepping down in height around cluster edges and a balanced range of heights.
Well-designed places and buildings may draw inspiration from the site, its surroundings or a wider context. It is important that applicants complete an appropriate context characterCharacter includes all of the elements that go to make a place, how it looks and feels, its geography and landscape, its noises and smells, activity, people and businesses. This character should be understood as a starting point for all development. Character can be understood at three levels; the area type in which the site sits, its surroundings and the features of the site. More appraisal to establish the suitability of a site for a tall buildingA tall building is defined as one that is six storeys or more. More and the appropriate baseline for the building’s design. A context characterCharacter includes all of the elements that go to make a place, how it looks and feels, its geography and landscape, its noises and smells, activity, people and businesses. This character should be understood as a starting point for all development. Character can be understood at three levels; the area type in which the site sits, its surroundings and the features of the site. More appraisal should include consideration of:
Clusters of tall buildings are preferred to create a cohesive skyline. A new cluster of tall buildings should not be initiated without a masterplan.
Where proposed near existing tall buildingA tall building is defined as one that is six storeys or more. More groups, new proposals should follow the established principles of group composition, such as noticeable stepping down in height around cluster edges and a balanced range of heights including mid-rise and low-rise elements where appropriate, to achieve an acceptable relationship with existing buildings.
Proposals for isolated tall buildings or tall buildings that sit in close proximity to mid-rise or low-rise buildings should similarly follow the established principle of stepping down in height, scale and grain to achieve an acceptable relationship with existing buildings.
In historic areas, designers must assess the established historic characterCharacter includes all of the elements that go to make a place, how it looks and feels, its geography and landscape, its noises and smells, activity, people and businesses. This character should be understood as a starting point for all development. Character can be understood at three levels; the area type in which the site sits, its surroundings and the features of the site. More of the area as part of the contextThe context includes the immediate surroundings of the site, the neighbourhood in which it sits and the wider setting. The context may include the physical surroundings of topography, movement patterns and infrastructure, built form and uses. An understanding of the context, history and character of an area must influence the siting and design of new development. More characterCharacter includes all of the elements that go to make a place, how it looks and feels, its geography and landscape, its noises and smells, activity, people and businesses. This character should be understood as a starting point for all development. Character can be understood at three levels; the area type in which the site sits, its surroundings and the features of the site. More appraisal of the site.
Where tall buildings are proposed in town centres they must respect the contextThe context includes the immediate surroundings of the site, the neighbourhood in which it sits and the wider setting. The context may include the physical surroundings of topography, movement patterns and infrastructure, built form and uses. An understanding of the context, history and character of an area must influence the siting and design of new development. More and height of the existing area.
Applicants should demonstrate in their submission how this element of the Code has been complied with.
Area Types:
Documents required:
The towers within that front the Manchester Ship canal within the Trafford Wharfside master plan have been carefully to create a striking skyline but also maintain views, light and daylight between the water and rest of development. Additional key assets such as Old Trafford Stadium and Imperial War Museum are framed by towers.
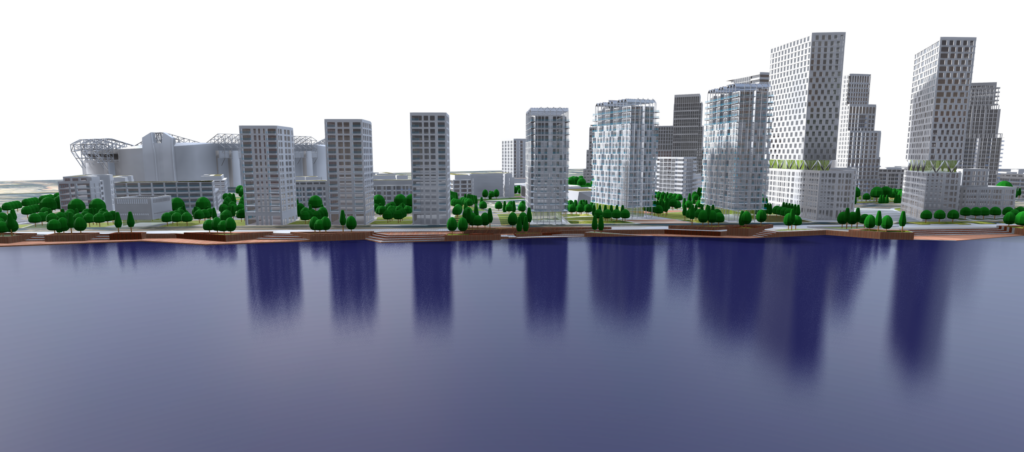
Tall buildings must be designed around a landscape-led strategy and sited in a manner that allows sufficient space to be provided between buildings to create a positive identityThe identity or character of a place comes from the way that buildings, streets and spaces, landscape and infrastructure combine together and how people experience them. More and sense of placeA sense of place is the unique collection of qualities and characteristics that makes one town or development different to another. It lends meaning or attachment to a development or place, transforming it into a home, a neighbourhood, or a community. A sense of place is also what makes our physical surroundings worth caring about. More. Siting must also deliver appropriate provision of privacy and residential amenityThe desirable or useful features of a building or place which support its ongoing use and enjoyment by building occupants, residents, visitors, workers etc. It is usually understood to mean visual and aural amenity. Factors relevant to amenity include the general characteristics of the locality (including the presence of any feature of historic, architectural, cultural or similar interest), daylight, sunlight, outlook, privacy, air quality, effects of wind, odour, noise and vibration. Amenity should be preserved, so potential impacts need to be assessed and managed. More, landscaped amenityThe desirable or useful features of a building or place which support its ongoing use and enjoyment by building occupants, residents, visitors, workers etc. It is usually understood to mean visual and aural amenity. Factors relevant to amenity include the general characteristics of the locality (including the presence of any feature of historic, architectural, cultural or similar interest), daylight, sunlight, outlook, privacy, air quality, effects of wind, odour, noise and vibration. Amenity should be preserved, so potential impacts need to be assessed and managed. More space, public realm, circulation routes, tree planting and car parking.
Landscape-led development by its nature delivers appropriate spacing between buildings allowing for well landscaped development including circulation routes, amenityThe desirable or useful features of a building or place which support its ongoing use and enjoyment by building occupants, residents, visitors, workers etc. It is usually understood to mean visual and aural amenity. Factors relevant to amenity include the general characteristics of the locality (including the presence of any feature of historic, architectural, cultural or similar interest), daylight, sunlight, outlook, privacy, air quality, effects of wind, odour, noise and vibration. Amenity should be preserved, so potential impacts need to be assessed and managed. More space, public realm and tree planting.
Without appropriate spacing, tall buildings can appear cramped, over-dominant, indistinguishable from one another and at odds with the urban grainThe pattern of the arrangement of street blocks, plots and their buildings in a settlement. The degree to which an area’s pattern of blocks and plot subdivisions is respectively small and frequent (fine grain), or large and infrequent (coarse grain). Urban grain is a key component of defining the character of a place. More.
Applicants should demonstrate in their submission how this element of the Code has been complied with.
Area Types:
Documents required:
Tall buildings can be integrated into larger urban blocks successfully
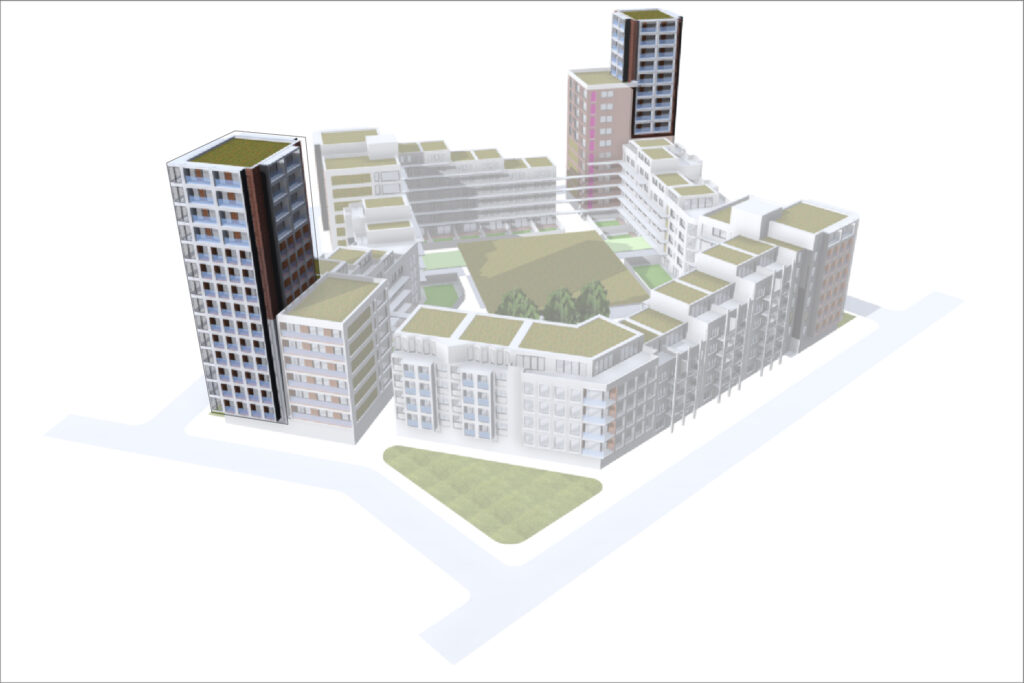
The siting of tall buildings on the Trafford Wharfside master plan have been carefully considered in order to maximise views to local assets and reduce overlooking and overshadowing between towers
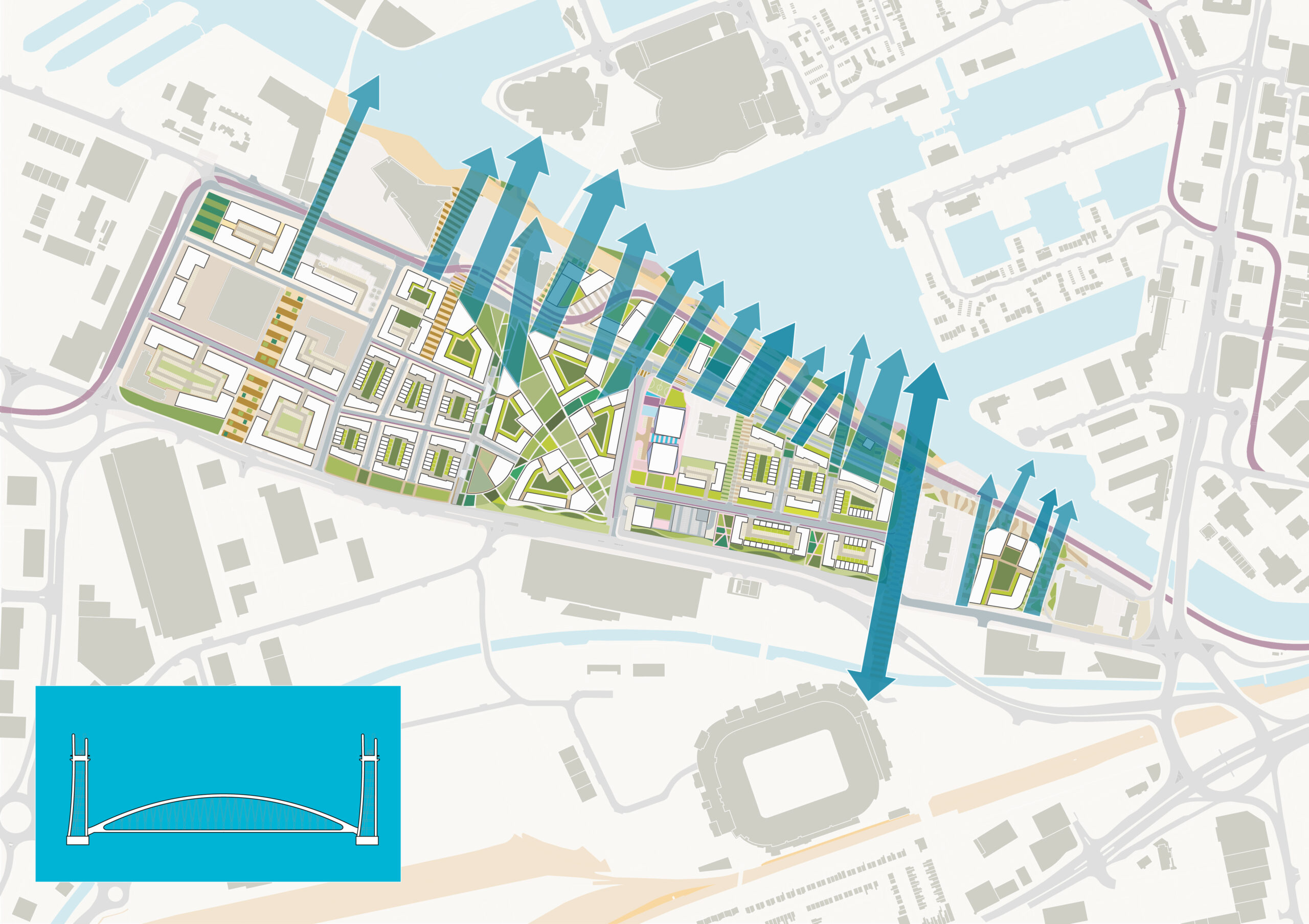
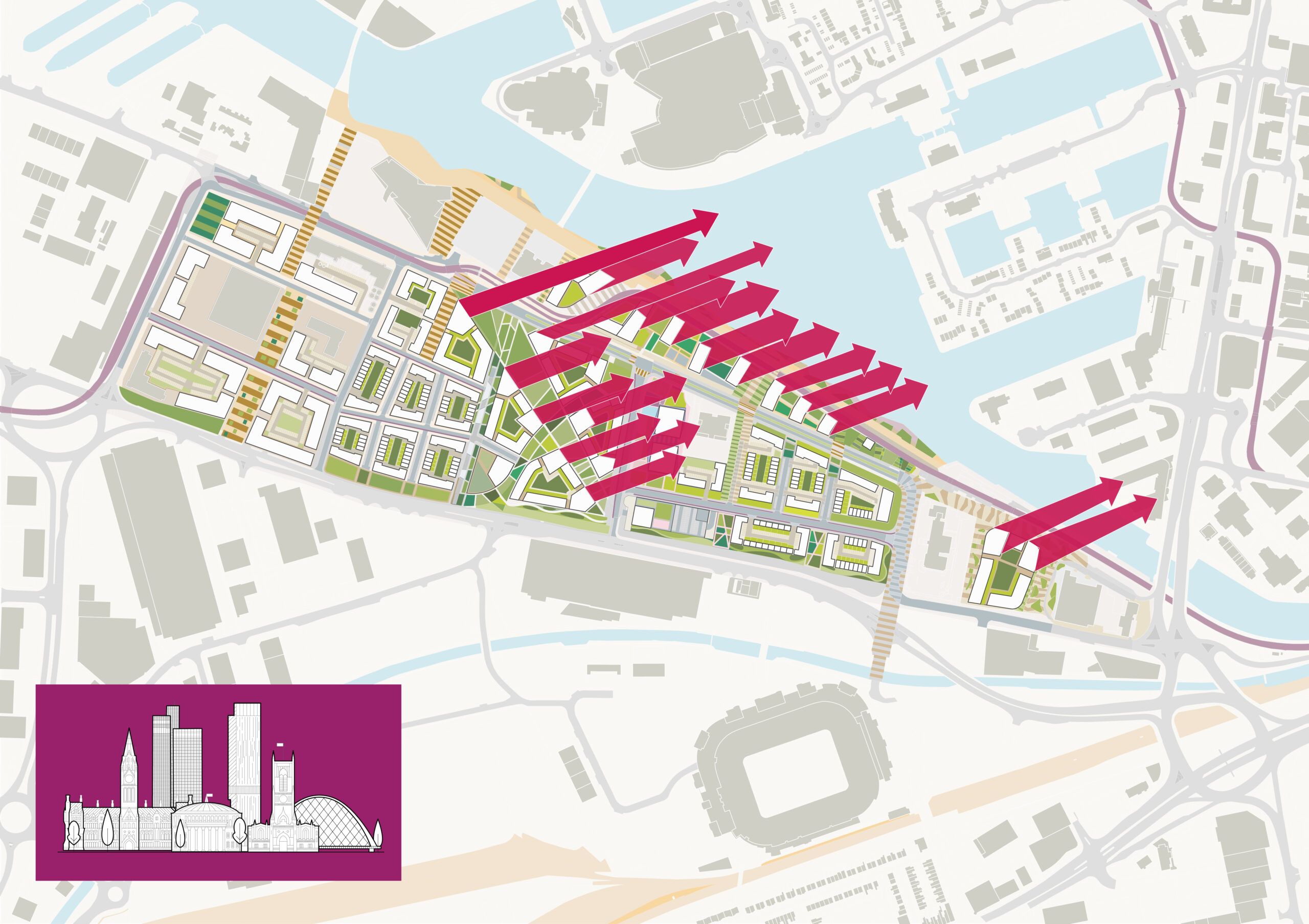
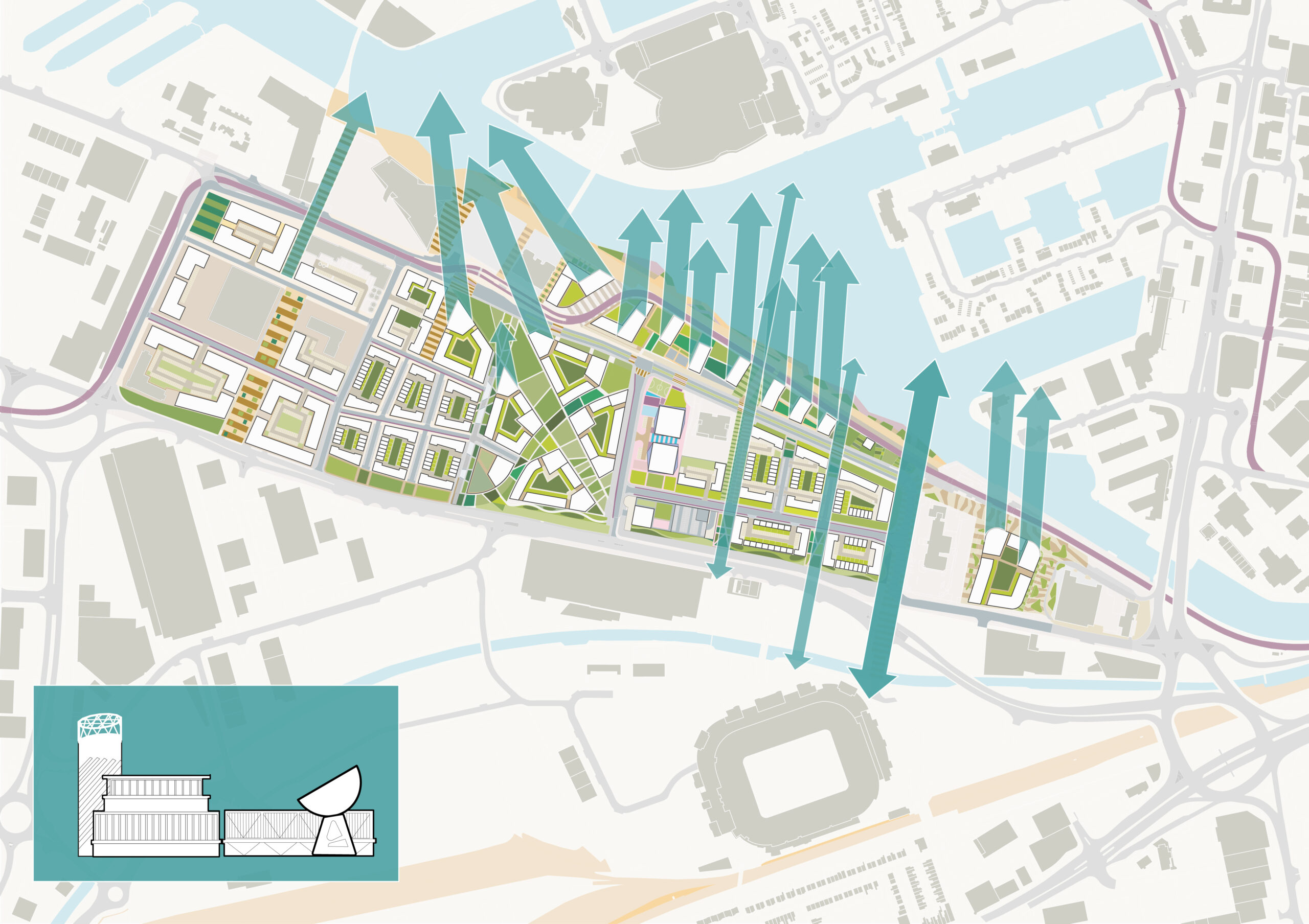
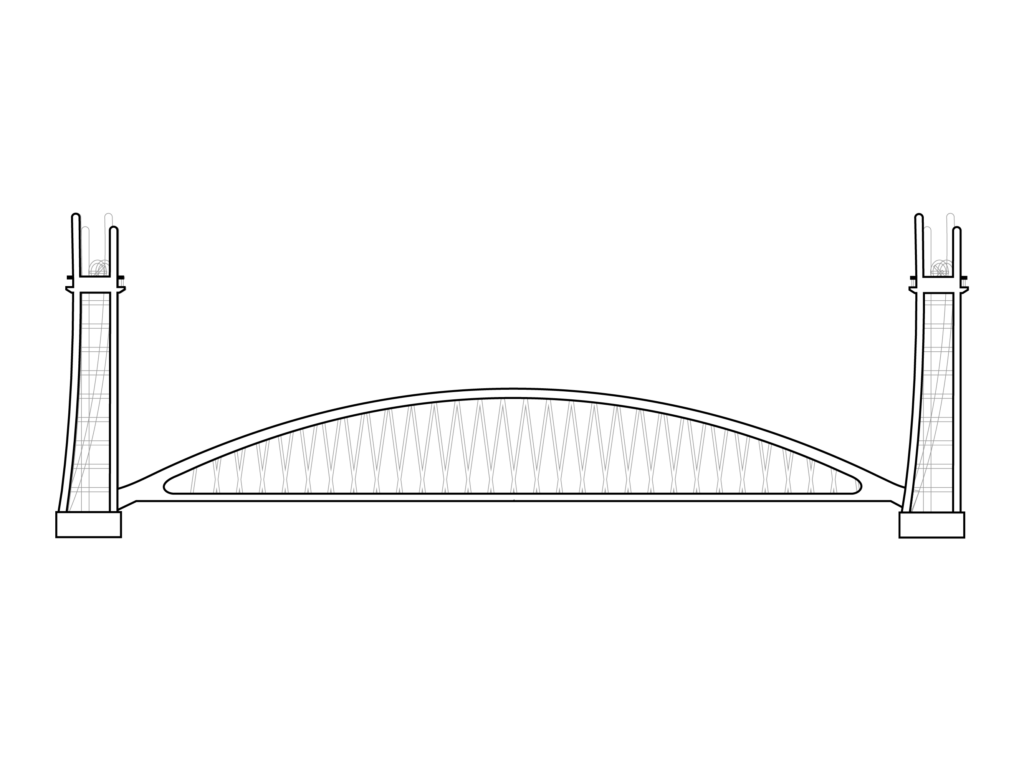
Manchester Ship Canal
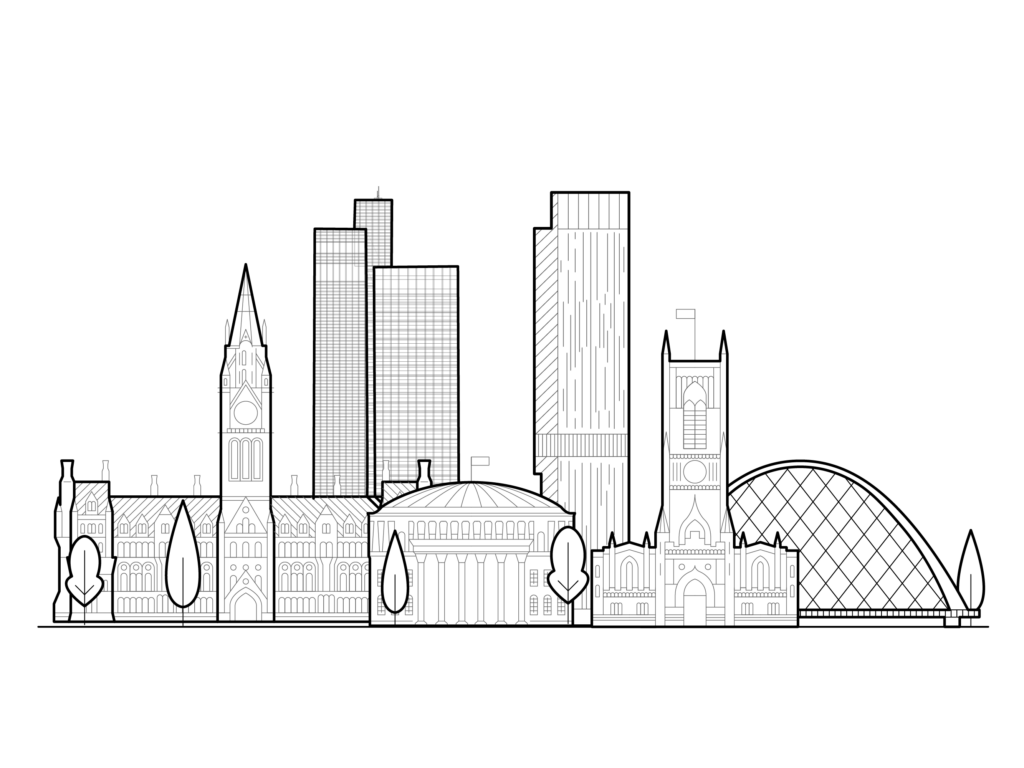
Manchester skyline
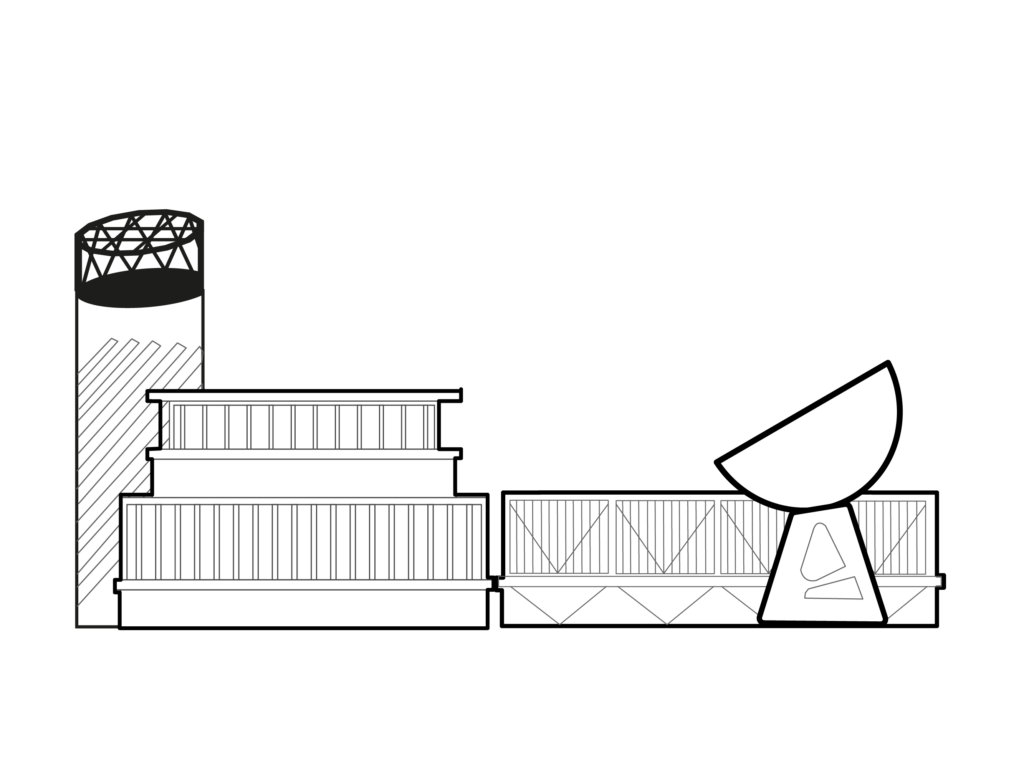
Salford Quays and Media City
Applicants must demonstrate that they have optimised opportunities to protect existing views, vistas and landmarks and created new views into and out of the development site.
Tall buildings, by reason of their height, can harm the characterCharacter includes all of the elements that go to make a place, how it looks and feels, its geography and landscape, its noises and smells, activity, people and businesses. This character should be understood as a starting point for all development. Character can be understood at three levels; the area type in which the site sits, its surroundings and the features of the site. More and identityThe identity or character of a place comes from the way that buildings, streets and spaces, landscape and infrastructure combine together and how people experience them. More of a place and the value of important views by interrupting the scale, rhythm and grain of the urban form in a way that other buildings do not.
The siting of developments must protect and enhance any locally important views, vistas and landmarks (ascertained through discussion with the Local Planning Authority) into and out of development sites. The development must take the opportunity to create new views. The retention of sight lines to key views, vistas and landmarks help to aid wayfindingBetter wayfinding means improving the ease with which people can navigate themselves to, from and within a place or development. More.
Applicants should identify the key existing views, vistas and landmarks relevant to the application (with assistance through the pre-application process if necessary) and analyse the impact of the development upon them. Where a site is in or would affect the setting of a conservation area, the relevant views identified in the Conservation Area Appraisal / Management Plan should be used as a minimum. Where a development affects the setting of a listed building, the impact of the development when seen against the roofscape of that building should also be considered as well as tandem and long-range views. Consideration should be given to changes in level which may produce unexpected views. Applicants must show, where relevant, what new views will be created in or through the development.
Area Types:
Documents required:
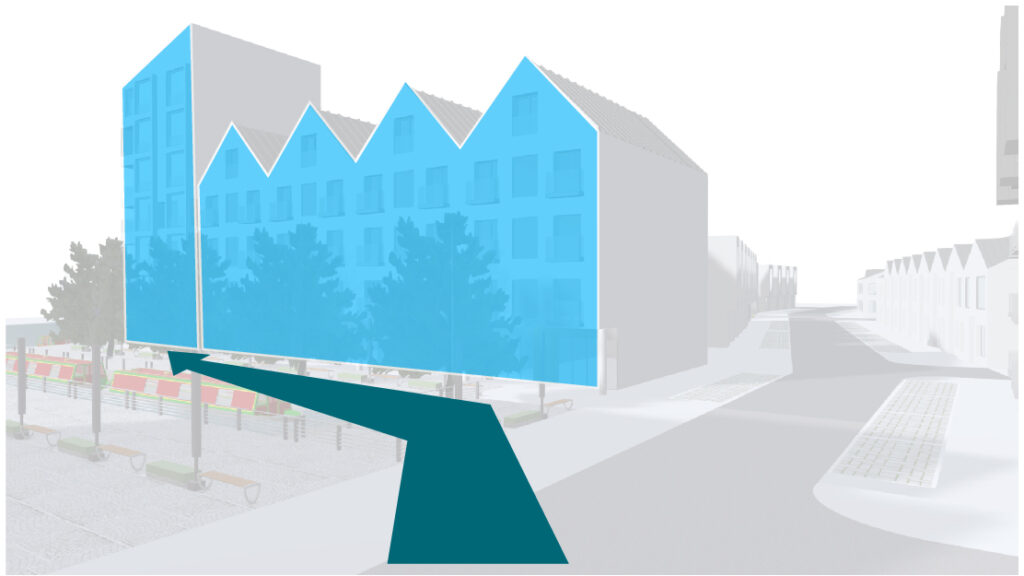
ContextualThe context includes the immediate surroundings of the site, the neighbourhood in which it sits and the wider setting. The context may include the physical surroundings of topography, movement patterns and infrastructure, built form and uses. An understanding of the context, history and character of an area must influence the siting and design of new development. More views: importantly, consider how the building is viewed in relationship to its immediate neighbours. Is the scale change an interesting juxtoposition or an unwelcome overbearing eyesore?

Open space definition: consider how the building will enchance the space immediately around it, can it create the visual focus for an open space

Long vistas: consider how tower is viewed from long distances, how can enhance wayfindingBetter wayfinding means improving the ease with which people can navigate themselves to, from and within a place or development. More and creating intrigue for vistors
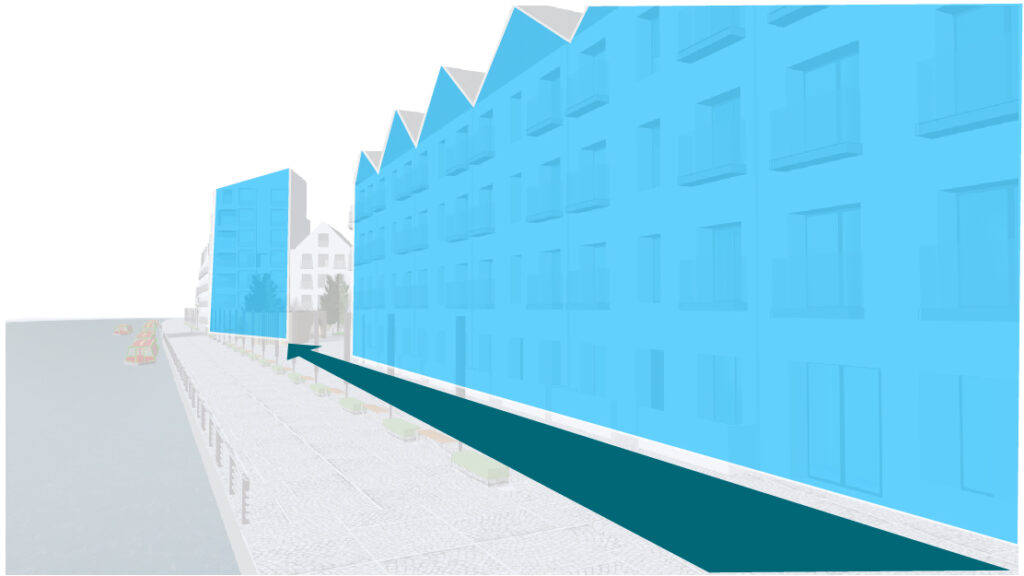
Framed views: consider how other buildings can help to frame and emphasize the tower to create genuine landmarks

Clapham One by Studio Egret West The 12-storey building is formed of a series of curved, white masonry volumes that are articulated to break down
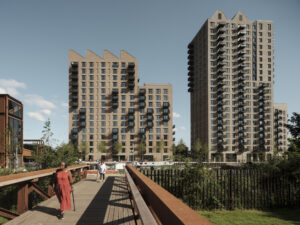
Hale Wharf by Allies and Morrison for Muse Developments and Canal and River Trust Situated on a slender island on the River Lea, this project
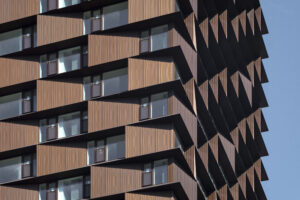
Nordbro Complex, Copenhagen by Arkitema With room for 700 students, the student flat block Nordbro accommodates this need via its flats and grocery store, small
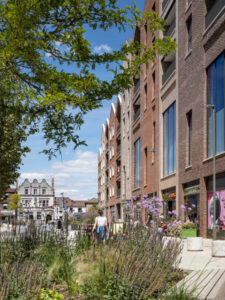
Egham Gateway master plan by Allford Monaham Morris Egham Gateway is a new mixed use developmentA well-integrated mix of different land uses which may include retail, employment, leisure and other service uses with decent homes of different types and tenures to support a range of household sizes, ages and incomes. More in the Runnymede borough of Surrey. Four mixed useA well-integrated mix of different land uses which may include retail, employment, leisure and other service uses with decent homes of different types and tenures to support a range of household sizes, ages and incomes. More
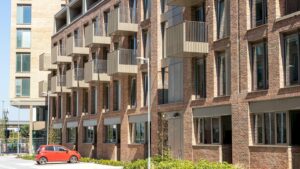
Botanica Apartments by Tim Groom Architects The site occupies a highly prominent location alongside the Bridgewater Way, a major arterial road running south west from
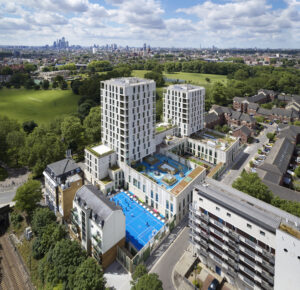
London Design District by Hawkins Brown for London Newcastle, LB Hackney and Local Education Partnership A collaboration together with the London Borough of Hackney (LBH)







