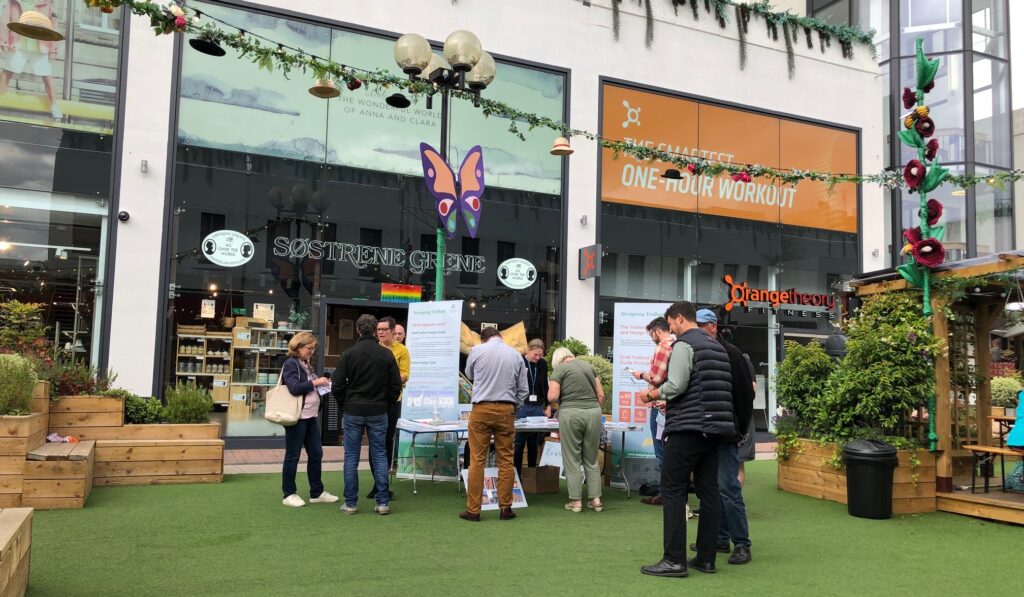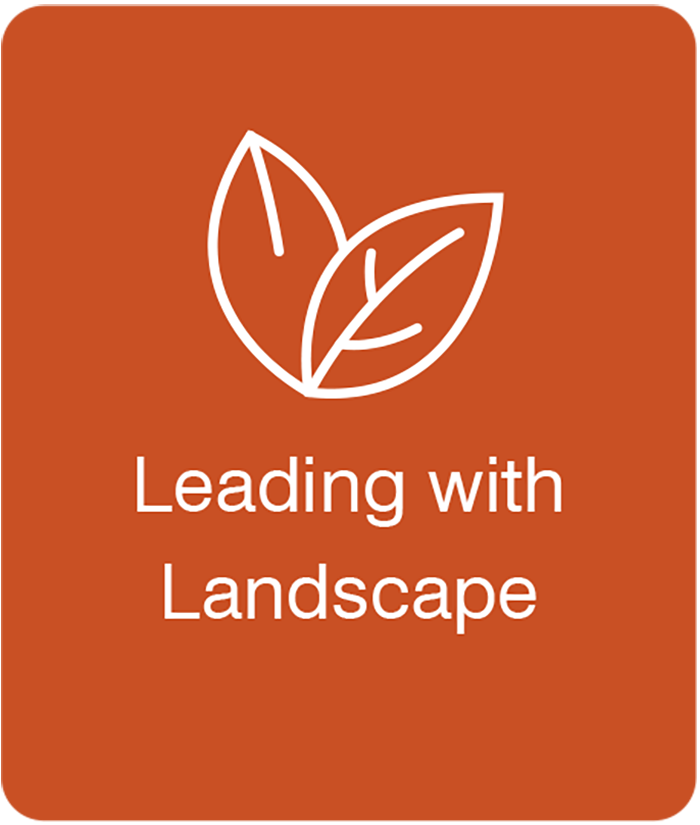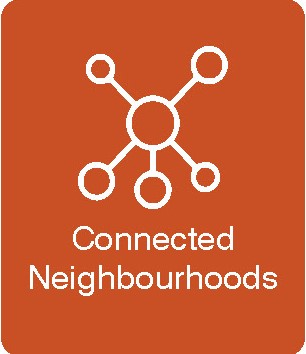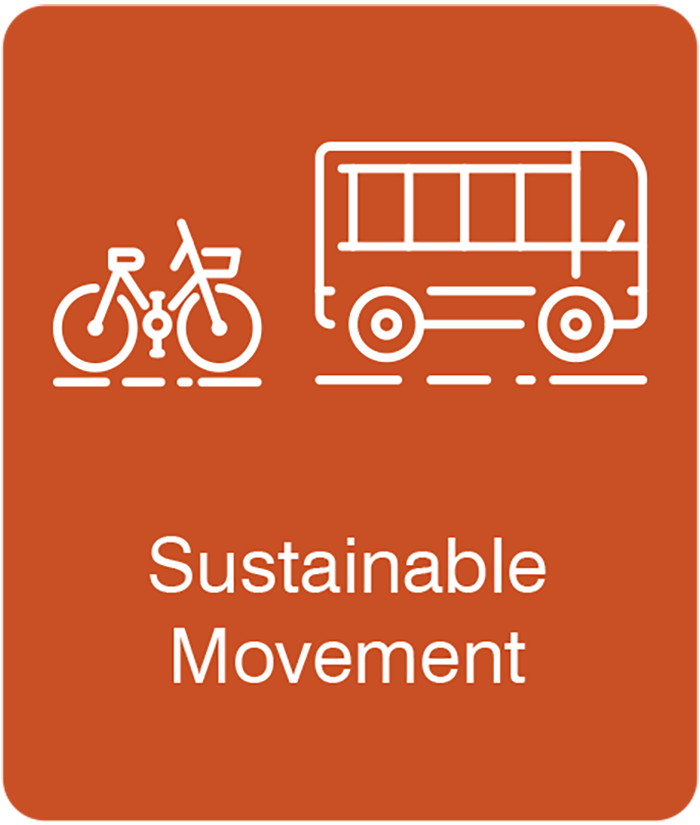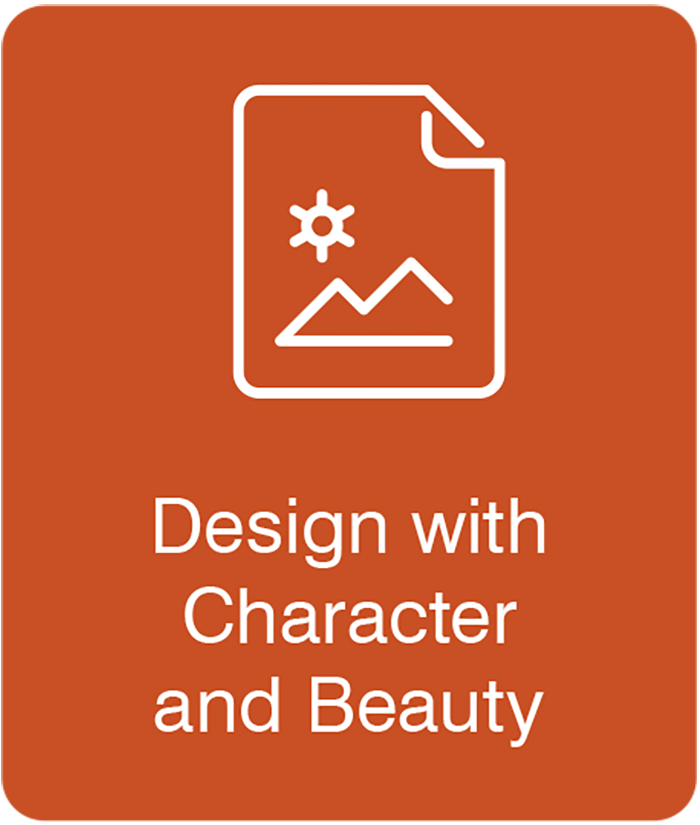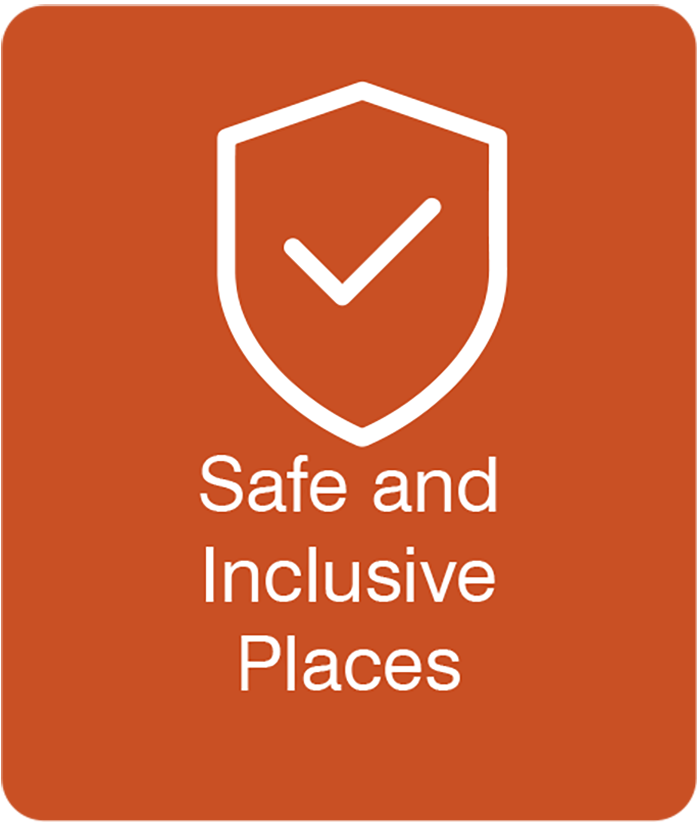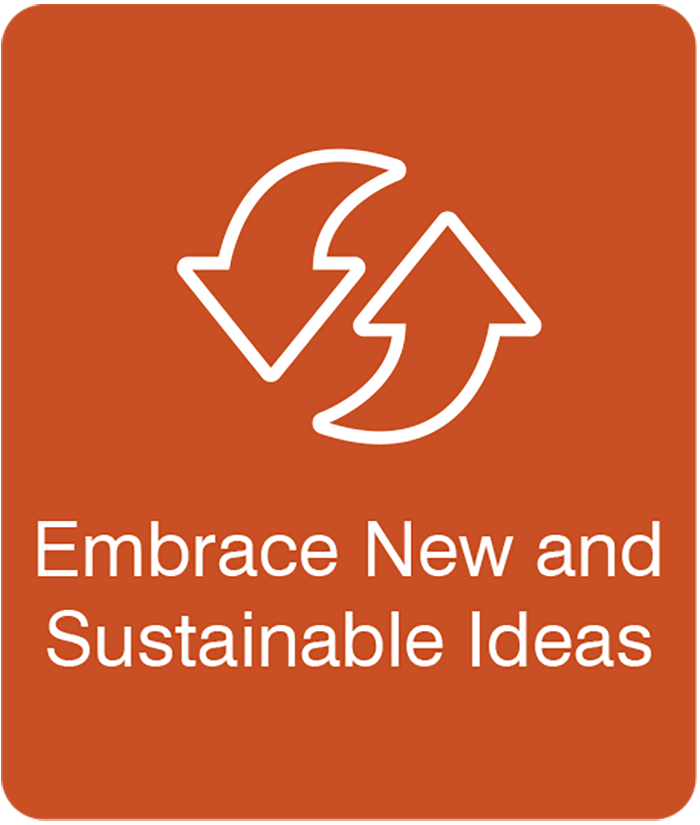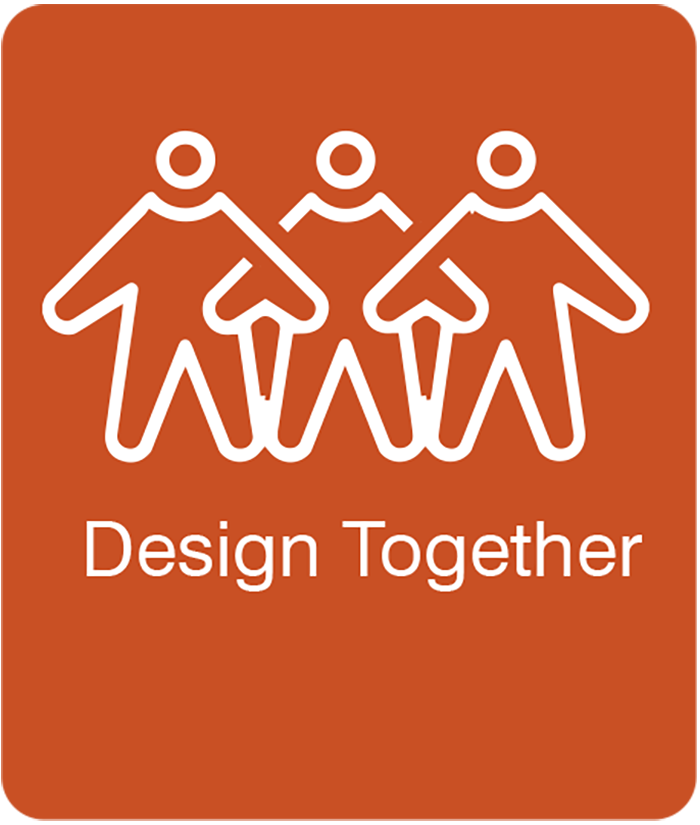Introduction
The Trafford Design Code outlines a landscape-led approach to shaping design proposals. It challenges the designer on how to create outcomes that are shaped by their environment to create healthy, engaged and connected communities.
Trafford’s Design Code must be referred to at all design and planning stages, with evidence provided on how proposals and decisions respond to the Code and guidance contained within it.
The Strategic Design Principles
Eight Strategic Design Principles have been established to drive forward high quality design. All design proposals must consider these Strategic Principles, demonstrating how they have been addressed through the evolution of the scheme.
The Strategic Principles are described in more detail below. Each Strategic Design Principle is supported by a set of clear guidelines (“What you should consider”) which must be followed for all development in the Borough.
Leading with Landscape
Applicants must demonstrate how landscape has informed and influenced the development from the beginning by retaining, enhancing and increasing the existing landscape.
Summary
The presence and proximity of landscape is important for health and well-being. The creation of high-quality landscapes is vital for development, playing an intrinsic role in establishing a sense of placeA sense of place is the unique collection of qualities and characteristics that makes one town or development different to another. It lends meaning or attachment to a development or place, transforming it into a home, a neighbourhood, or a community. A sense of place is also what makes our physical surroundings worth caring about. More through the creation of enhanced natural and urban environments.
Developments should not be quantum led but informed by landscape-led placemakingRecognising the distinctiveness of individual locations in plans, policies and proposals, and responding accordingly. More principles. Landscape-led placemakingRecognising the distinctiveness of individual locations in plans, policies and proposals, and responding accordingly. More principles are best described by Jan Gehl as “First life, then spaces, then buildings”. First consider how people will want to use the development, the spaces, the links beyond the site, and position the amenityThe desirable or useful features of a building or place which support its ongoing use and enjoyment by building occupants, residents, visitors, workers etc. It is usually understood to mean visual and aural amenity. Factors relevant to amenity include the general characteristics of the locality (including the presence of any feature of historic, architectural, cultural or similar interest), daylight, sunlight, outlook, privacy, air quality, effects of wind, odour, noise and vibration. Amenity should be preserved, so potential impacts need to be assessed and managed. More spaces to optimise access to sunlight and daylight, avoiding excessive overshadowing from buildings and trees. Then consider where the buildings go.
The landscape-led principle is not about landscaping the space that is left over after a site layout has been designed.
What you should consider
- Appraise and consider the contextThe context includes the immediate surroundings of the site, the neighbourhood in which it sits and the wider setting. The context may include the physical surroundings of topography, movement patterns and infrastructure, built form and uses. An understanding of the context, history and character of an area must influence the siting and design of new development. More of the development site to retain and enhance landscape across the site.
- Provide clear and direct links to nearby existing green infrastructure (off site),creating green corridors to form a network of open space.
- Consider Biodiversity Net Gain in your proposals.
- Include defined and useable open space within your development.
- Design SuDSSuDS are a natural approach to managing drainage in and around properties and other developments. Sustainable drainage measures are ones which avoid adding to flood risks both at a development site and elsewhere in the catchment by replicating natural drainage processes. SuDS work by slowing and holding back the water that runs off from a site, alleviating flooding and allowing natural processes to break down pollutants. More to be an integral part of the development’s green open space network.
- Incorporate existing green infrastructure (on site) and natural habitats within your proposals and create new ones where not.
- Specify site appropriate plant species in the design of open space and consider the long-term maintenance and delivery of trees and planting.
- Understand and describe how your green infrastructure and landscape design will be delivered and phased.
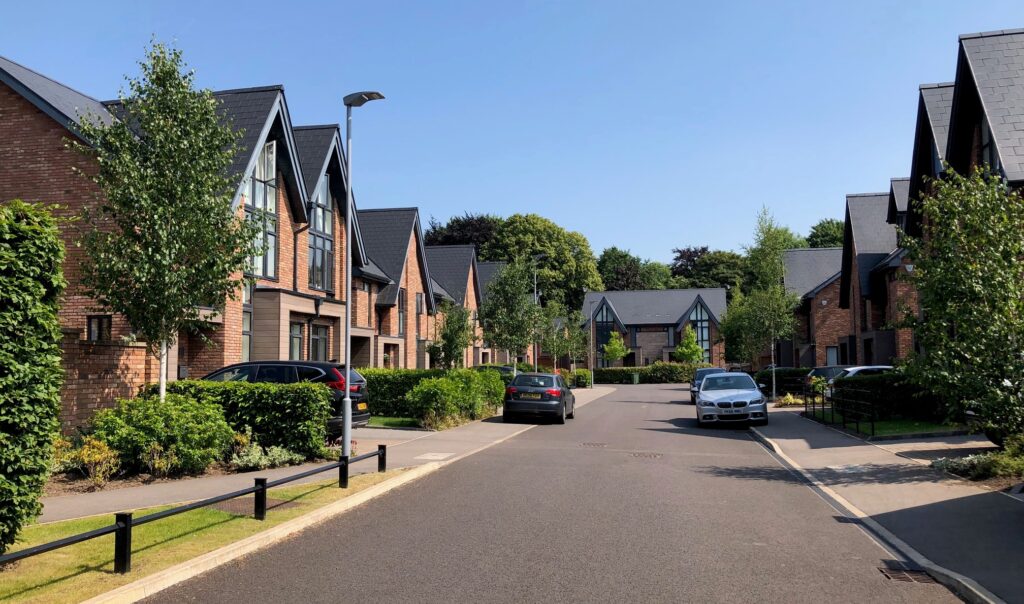
Connected Neighbourhoods
Applicants must demonstrate how proposals have been designed to connect into existing neighbourhoods and improve connectivity across the wider area.
Summary
Above all, we want people and place to be connected throughout Trafford. Future development must react to a changing way of living where private motor vehicles are not the primary mode of transport.
The existing neighbourhoods in Trafford are generally well connected. New developments should strive to connect and integrate well into these existing neighbourhoods to improve connectivity across the Borough and wider Greater Manchester area.
What you should consider
- Where possible, focus development within existing communities around urban centres and/or transport hubs. Consider mixed-useA well-integrated mix of different land uses which may include retail, employment, leisure and other service uses with decent homes of different types and tenures to support a range of household sizes, ages and incomes. More development or co-location to contribute towards a diverse mix of uses within the neighbourhood.
- Provide infrastructure to support active travelMaking journeys by physically active means like walking, wheeling or cycling, rather than motor vehicle. More and / or contribute to the delivery of accessible streets which facilitate and encourage walking, wheelingWheeling refers to use of wheeled mobility aids, such as wheelchairs mobility scooters and walking frames. Wheeling is a term that many, but not all, disabled people identify with. It also includes prams, buggies and other modes of transport which may travel on footways, at speeds similar to walking. It excludes cycles and e-scooters. More and cycling over the use of the private car.
- Develop to a human scaleThe use within development of elements which relate well in size to an individual human being and their assembly in a way which makes people feel comfortable rather than overwhelmed. More, delivering positive public spaces which encourage use, activity and engagement.
- Provide legible pedestrian and bicycle routes through neighbourhoods which connect to the centre and out to surrounding destinations.
- Creating a network of strategic active movement corridors by utilising a range of design features such as walkways, trails and street trees. Incorporate design features that reduce vehicle speeds and increase pedestrian activity.
- Creation of public spaces, such as parks, squares, and outdoor play spaces, can encourage social interaction and active recreation.
References
Sustainable Movement
Applicants must demonstrate how their proposal enables and actively encourages active travelMaking journeys by physically active means like walking, wheeling or cycling, rather than motor vehicle. More and sustainable movement patterns within the development site and its wider surroundings.
Summary
Half of all trips made in Greater Manchester are less than 2km, and 38% of these short trips are by car (2040 Transport Strategy, Transport for Greater Manchester). Car use increases air pollution, noise pollution, and congestion while inactive lifestyles and the negative health implications associated with them are also exacerbated when people choose to drive.
We need to think differently about how we shape streets and places to meet these aspirations and ensure that walking, wheelingWheeling refers to use of wheeled mobility aids, such as wheelchairs mobility scooters and walking frames. Wheeling is a term that many, but not all, disabled people identify with. It also includes prams, buggies and other modes of transport which may travel on footways, at speeds similar to walking. It excludes cycles and e-scooters. More and cycling is a realistic, safe and attractive option. Coupled with the adoption of the principles set out by Connected Neighbourhoods, active and healthy streets will connect people with their neighbourhoods delivering vibrant and sustainable places for the future.
What you should consider
- Design streets in a way that prioritises walking, wheelingWheeling refers to use of wheeled mobility aids, such as wheelchairs mobility scooters and walking frames. Wheeling is a term that many, but not all, disabled people identify with. It also includes prams, buggies and other modes of transport which may travel on footways, at speeds similar to walking. It excludes cycles and e-scooters. More and cycling, whilst also recognising the need to facilitate vehicle movement where necessary.
- Deliver streets that are enjoyable places that people want to spend time in, encouraging activity.
- Walking and wheelingWheeling refers to use of wheeled mobility aids, such as wheelchairs mobility scooters and walking frames. Wheeling is a term that many, but not all, disabled people identify with. It also includes prams, buggies and other modes of transport which may travel on footways, at speeds similar to walking. It excludes cycles and e-scooters. More routes should be designed to provide the easiest and most enjoyable way to move around.
- Design to achieve appropriate traffic speeds (ideally a maximum of 20mph in most places) with crossing points located on defined desire lines.
- Reduce clutter to make the street more attractive and navigable. Where applicable, street furnitureThe collective name used for all furniture, fittings and objects in the external areas of buildings, landscapes and streets for the benefit of the public. This can include benches, post boxes, cycle stands, traffic lights, street lamps, traffic signs, outdoor sculptures, and waste bins that are seen on the street. More should be adaptable, multi-functional and flexible in uses, encouraging people to get outside and helping to establish a sense of placeA sense of place is the unique collection of qualities and characteristics that makes one town or development different to another. It lends meaning or attachment to a development or place, transforming it into a home, a neighbourhood, or a community. A sense of place is also what makes our physical surroundings worth caring about. More.
- Street layouts should work with the existing built formForm is the three-dimensional shape and modelling of buildings and the spaces they define. Buildings and spaces can take many forms, depending upon their: size and shape in plan; height; bulk – their volume; massing – how bulk is shaped into a form; building lines – the alignment of building frontages along a street; and relationship to the plot boundary – and whether they share party walls or not. In the case of spaces, their form is influenced by the buildings around them. More and landmarks to ensure routes link seamlessly with the existing movement network to deliver legible and inviting neighbourhoods.
- New development should introduce traditional street patterns that reinforce characterCharacter includes all of the elements that go to make a place, how it looks and feels, its geography and landscape, its noises and smells, activity, people and businesses. This character should be understood as a starting point for all development. Character can be understood at three levels; the area type in which the site sits, its surroundings and the features of the site. More and local distinctivenessThe positive features of a place and its communities which contribute to its special character and sense of place. More.
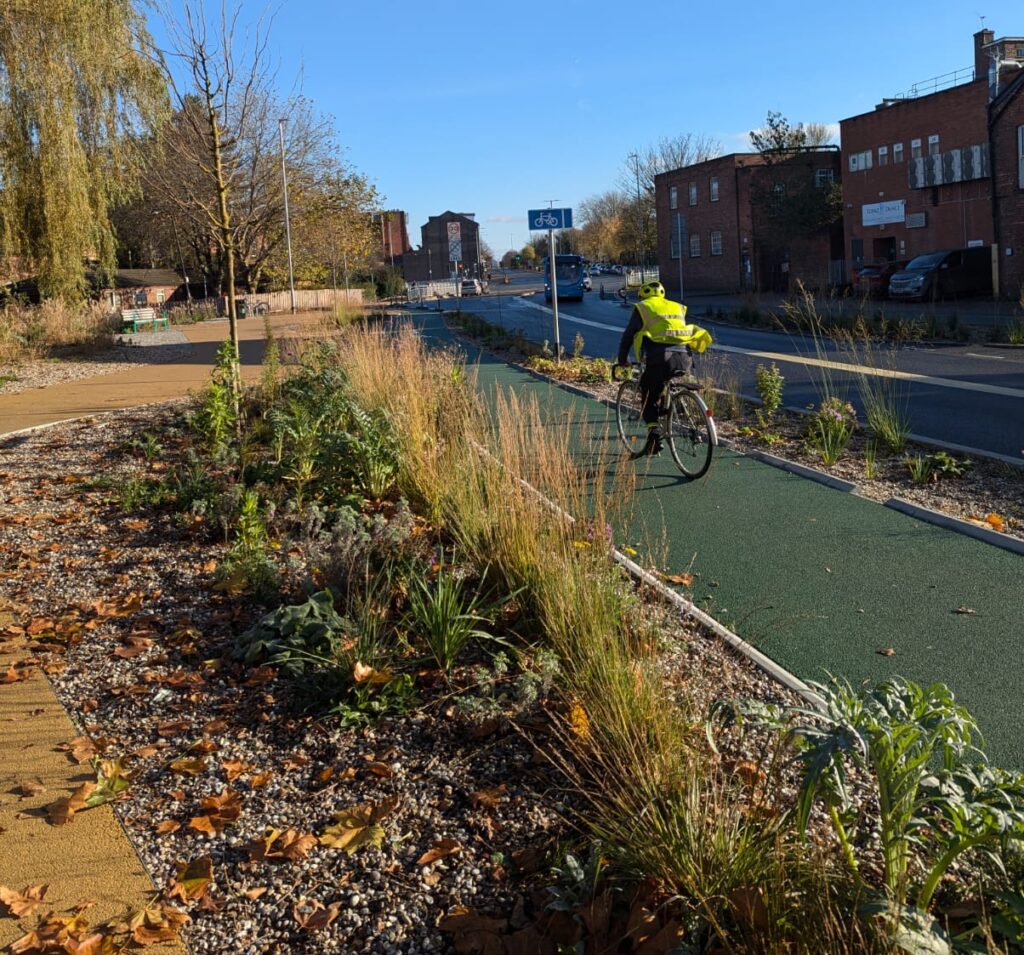
References
National Planning Policy Framework
2. Achieving sustainable development
9. Promoting sustainable transport
11. Making effective use of land
12. Achieving well-designed places
Respond to Place
Applicants must demonstrate how the contextThe context includes the immediate surroundings of the site, the neighbourhood in which it sits and the wider setting. The context may include the physical surroundings of topography, movement patterns and infrastructure, built form and uses. An understanding of the context, history and character of an area must influence the siting and design of new development. More of the site has informed and influenced the layout and appearance of the development.
Summary
Heritage assets are an irreplaceable resource and should be conserved in a manner appropriate to their significance. The positive re-use and integration of heritage assets in a development scheme will not only secure the preservation of that asset but also contribute to wider social, cultural and economic benefits. It is important to understand the heritage and history of a site at the outset of the development process.
In responding to place it is also important to consider the qualities of a site’s context that are not heritage assets, including existing buildings, landscape and infrastructure.
What you should consider
- Engage with the Council to understand the significance, constraints and opportunities of the site from the outset. Where a development lies within or adjacent to the setting of a conservation area, the relevant Conservation AreaAppraisal and Management Plan should be consulted.
- The Planning (Listed Buildings and Conservation Areas) Act 1990 and the National Planning Policy Framework (NPPF) also provide the legislative and national policy framework for assessing works to a listed building or within aconservation area.
- Choose a design team with demonstrable experience and skill within the historic environment.
- Seek to understand the contribution made by the historic environment in terms of landscape, built formForm is the three-dimensional shape and modelling of buildings and the spaces they define. Buildings and spaces can take many forms, depending upon their: size and shape in plan; height; bulk – their volume; massing – how bulk is shaped into a form; building lines – the alignment of building frontages along a street; and relationship to the plot boundary – and whether they share party walls or not. In the case of spaces, their form is influenced by the buildings around them. More, urban grainThe pattern of the arrangement of street blocks, plots and their buildings in a settlement. The degree to which an area’s pattern of blocks and plot subdivisions is respectively small and frequent (fine grain), or large and infrequent (coarse grain). Urban grain is a key component of defining the character of a place. More, street patterns, key and kinetic views, and open spaces.
- Engage with the Council to understand what heritage documentation is required for submission. You may be required to prepare a heritage assessment even if your project does not involve a listed building or sit within a conservation area.
- Ensure design development takes historic context into consideration. Seek ways to interpret interesting elements of heritage into a new design.
- View the historic environment as a positive influence, take the opportunity to create new views, visually interesting juxtapositions, and add texture and variety to a place.
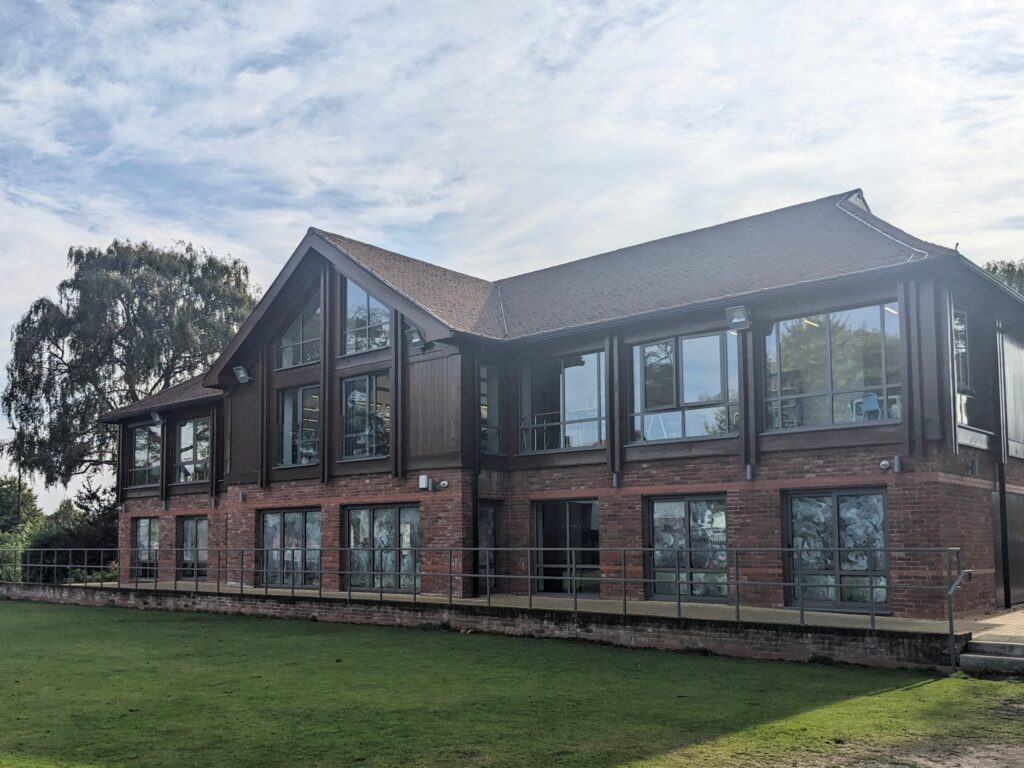
References
Design with Character and Beauty
Proposals must incorporate a level of detailingThe details of a building are the individual components and how they are put together. Some are a deliberate part of the appearance of a building, including doors, windows and their surrounds, porches, decorative features and ironmongery. Others are functional, although they can also contribute to the appearance of a building. These include lighting, flues and ventilation, gutters, pipes and other rainwater details. Detailing affects the appearance of a building or space and how it is experienced. It also affects how well it weathers and lasts over time. More and articulationArchitectural composition in which elements and parts of the building are expressed logically, distinctly, and consistently. More which adds visual interest and contributes to the beauty of Trafford.
Summary
Great design should always strive to improve the existing context. Trafford has a rich and varied architectural characterCharacter includes all of the elements that go to make a place, how it looks and feels, its geography and landscape, its noises and smells, activity, people and businesses. This character should be understood as a starting point for all development. Character can be understood at three levels; the area type in which the site sits, its surroundings and the features of the site. More.
Each part of the Borough, as identified in Trafford Places, has its own distinct characterCharacter includes all of the elements that go to make a place, how it looks and feels, its geography and landscape, its noises and smells, activity, people and businesses. This character should be understood as a starting point for all development. Character can be understood at three levels; the area type in which the site sits, its surroundings and the features of the site. More which defines its identityThe identity or character of a place comes from the way that buildings, streets and spaces, landscape and infrastructure combine together and how people experience them. More and contributes towards a sense of placeA sense of place is the unique collection of qualities and characteristics that makes one town or development different to another. It lends meaning or attachment to a development or place, transforming it into a home, a neighbourhood, or a community. A sense of place is also what makes our physical surroundings worth caring about. More. An understanding of the characterCharacter includes all of the elements that go to make a place, how it looks and feels, its geography and landscape, its noises and smells, activity, people and businesses. This character should be understood as a starting point for all development. Character can be understood at three levels; the area type in which the site sits, its surroundings and the features of the site. More of a place is essential to producing a contextualThe context includes the immediate surroundings of the site, the neighbourhood in which it sits and the wider setting. The context may include the physical surroundings of topography, movement patterns and infrastructure, built form and uses. An understanding of the context, history and character of an area must influence the siting and design of new development. More, sympathetic and high quality design proposal.
What you should consider
- A context appraisal should be undertaken of the characterCharacter includes all of the elements that go to make a place, how it looks and feels, its geography and landscape, its noises and smells, activity, people and businesses. This character should be understood as a starting point for all development. Character can be understood at three levels; the area type in which the site sits, its surroundings and the features of the site. More of a place. Thisshould cover urban grainThe pattern of the arrangement of street blocks, plots and their buildings in a settlement. The degree to which an area’s pattern of blocks and plot subdivisions is respectively small and frequent (fine grain), or large and infrequent (coarse grain). Urban grain is a key component of defining the character of a place. More, density, townscape, connectivity, landscape, builtform and architecture.
- Look at historic mapping. Archives can assist in defining how a place orbuilding has evolved and can positively influence the form, scale and densityof development.
- Local distinctivenessThe positive features of a place and its communities which contribute to its special character and sense of place. More should positively influence the design of newdevelopment in order to create new innovative architecture whichcomplements and enhances the existing characterCharacter includes all of the elements that go to make a place, how it looks and feels, its geography and landscape, its noises and smells, activity, people and businesses. This character should be understood as a starting point for all development. Character can be understood at three levels; the area type in which the site sits, its surroundings and the features of the site. More.
- New developments should use materials that are reflective of the characterand local distinctivenessThe positive features of a place and its communities which contribute to its special character and sense of place. More of the area.
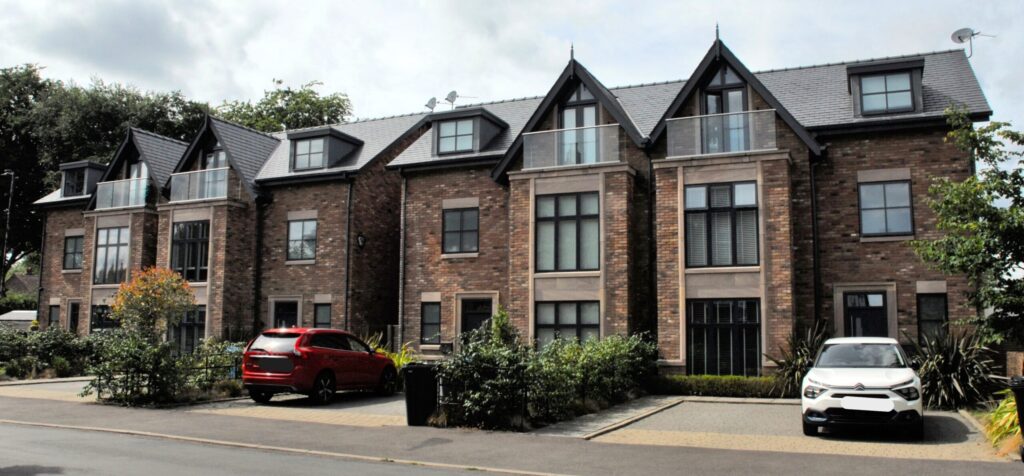
References
Safe, Inclusive and Accessible Places
Applicants must demonstrate that their developments are safe, inclusive and accessible.
Summary
Trafford follows the social model of disabilityTrafford follows the social model of disability which holds that people with impairments are ‘disabled’ by the barriers operating in society, including physical barriers linked to the physical and built environment. More which holds that people with impairments are ‘disabled’ by the barriers operating in society, including physical barriers linked to the physical and built environment.
The delivery of safe, and inclusive places is one of the key components to delivering good design and provides an opportunity to bring people together, promote sociability, good health and a sense of community. The Trafford Design Code will improve accessibility in all new development and ensure that all individuals have equal access, opportunity and dignity in the use of the built environment within Trafford.
The Code requires applicants to make their developments safe, inclusive and accessible. This covers designing areas of public realm, houses and apartments in addition to commercial and non-residential buildings.
Applicants are also signposted to documents which promote safety, accessibility and inclusivity in the built environment including the National Design GuideA document providing guidance on how development can be carried out in accordance with good design practice, often produced by a local authority. More and ‘Building for a Healthy Life: A Design Code for neighbourhoods, streets, homes and public spaces’.
What you should consider
- Seek to remove barriers that can prevent equal access, such as steps, kerbs,narrow corridors and doorways.
- Provide safe level access to all publicly accessible buildings and spaces and step free access between internal public areas.
- Design all new dwellings to meet Building Regulations M4(2) Category 2: ‘Accessible and adaptable dwellings’ and incorporate dwellings which will meet Building Regulations M4(3) Category 3: ‘Wheelchair user dwellings’.
- Provide wheelchair accessible lifts to all apartment buildings.
- Ensure entrances and windows face onto public areas.
- Design internal habitable spaces to face out onto public areas. Avoid blank walls and facades, active frontages are encouraged.
- Include a range of high and low-level lighting solutions, avoiding dark spots.
- Integrate security features into the design at an early stage.
- Consider and engage with Secure by Design to creatively respond to security and safety issues within the design from the outset.
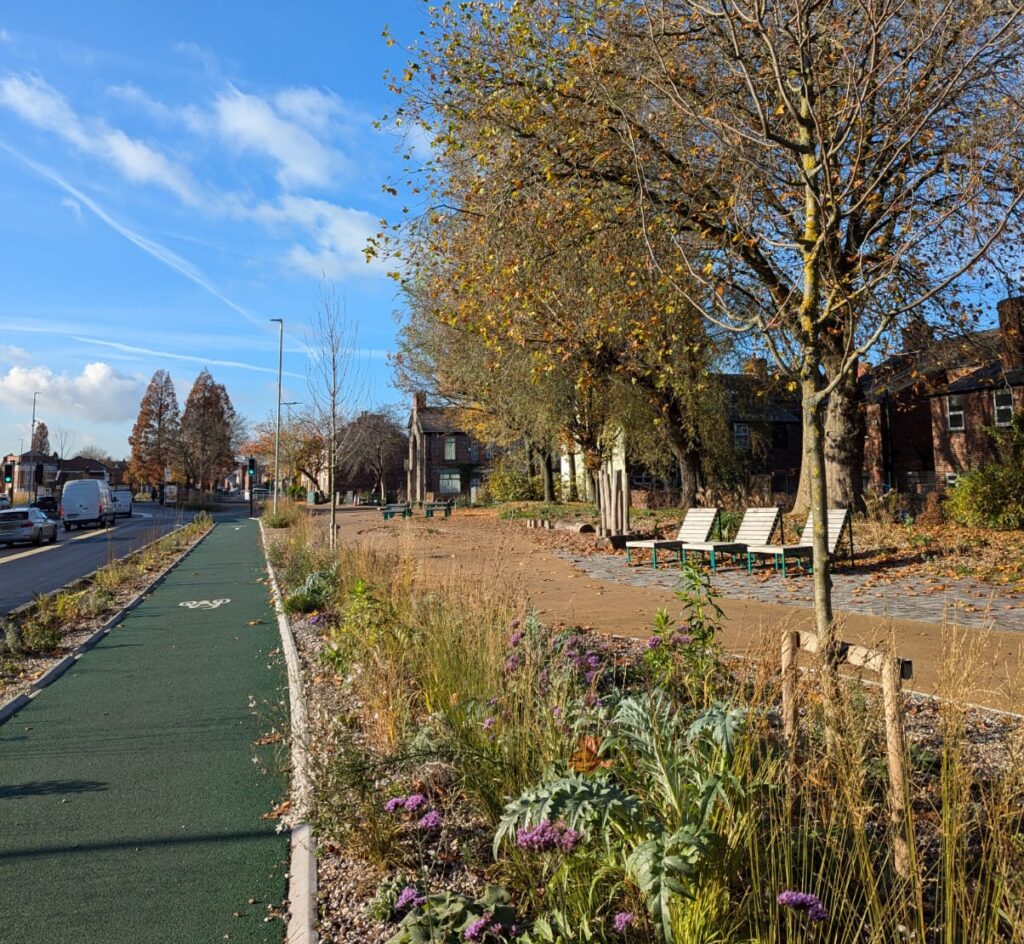
References
National Planning Policy Framework
8. Promoting healthy and safe communities
Embrace New and Sustainable Ideas
Applicants must demonstrate how they have incorporated modern innovations and technology to improve the sustainability of developments.
Summary
Greater Manchester has the ambition of being carbon neutral by 2038, making active travelMaking journeys by physically active means like walking, wheeling or cycling, rather than motor vehicle. More the natural option for short trips to help reduce the carbon emissions associated with vehicular transport. Trafford Council shares this ambition and has published its Carbon Neutral Action Plan, outlining how Trafford will meet these targets.
The way in which buildings are designed, built, used, adapted and decommissioned has a significant impact on the environment. Developers should first consider the reuse of existing resources, including the conversion of existing buildings prior to demolition and rebuild. It is vital to ensure that new buildings and places are designed and built in a way that minimises their impact on the environment.
What you should consider
- Design innovation should be sought in all proposals, embracing both contemporary design thought and new technical approaches.
- Applicants should seek to reduce the carbon footprint, energy consumption and the use of natural resources throughout the construction and lifetime of a development.
- The reuse of existing resources including the conversion of existing new buildings is strongly encouraged.
- The application of technological solutions should not create a burden on building users or excessive maintenance requirements.
- Applicants should aim to set carbon reduction targets that exceed those setout in Building Regulations.
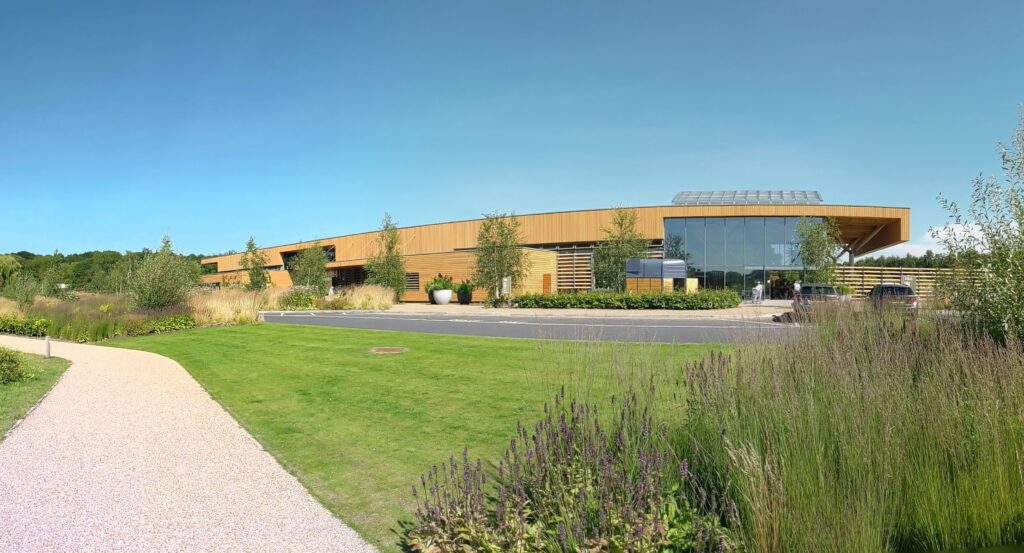
Designing Together
Applicants must demonstrate how their developments have been designed in partnership with stakeholders and the wider public.
Summary
Trafford is an engaged and passionate network of communities and Trafford Council is committed to giving communities and stakeholders a say in shaping its future growth and design.
Applicants and designers should take responsibility for communicating with those who may be affected, engagement should be inclusive and consider innovative ways of engaging traditionally hard to reach groups to make sure that they are informed about the project and, where possible, have the opportunity to contribute to shaping the development.
Rather than simply informing communities of proposed developments, designers and applicants should engage with them in the design process to help shape their proposals and gather local “buy-in” from the outset. Consultation must, naturally, be commensurate to the scale of a project. For example, smaller developments that are unlikely to impact a large number of people significantly will be expected to deliver proportional engagement on design development and testing.
Larger development proposals, however, will be expected to engage fully with communities to shape and test ideas.
What you should consider
- Undertake pre-application discussions with the Local Planning Authority at concept stage.
- Applicants should assess the extent of consultation required at the outset and put a responsive engagement plan in place.
- Where feasible, applicants should establish a project brief that is fully informed by local communities.
- Early engagement should seek to identify key issues and opportunities, and future stewardship.
- Engage communities and stakeholders, establishing “touch-points” throughout the design process to improve certainty.
- Keep engagement simple and well-informed.
