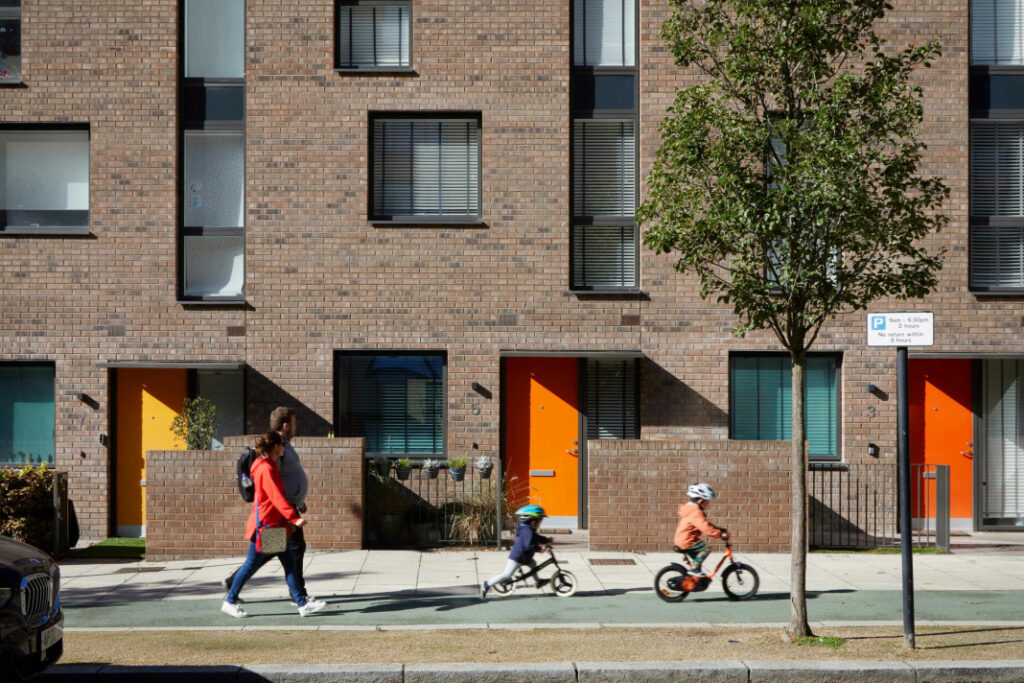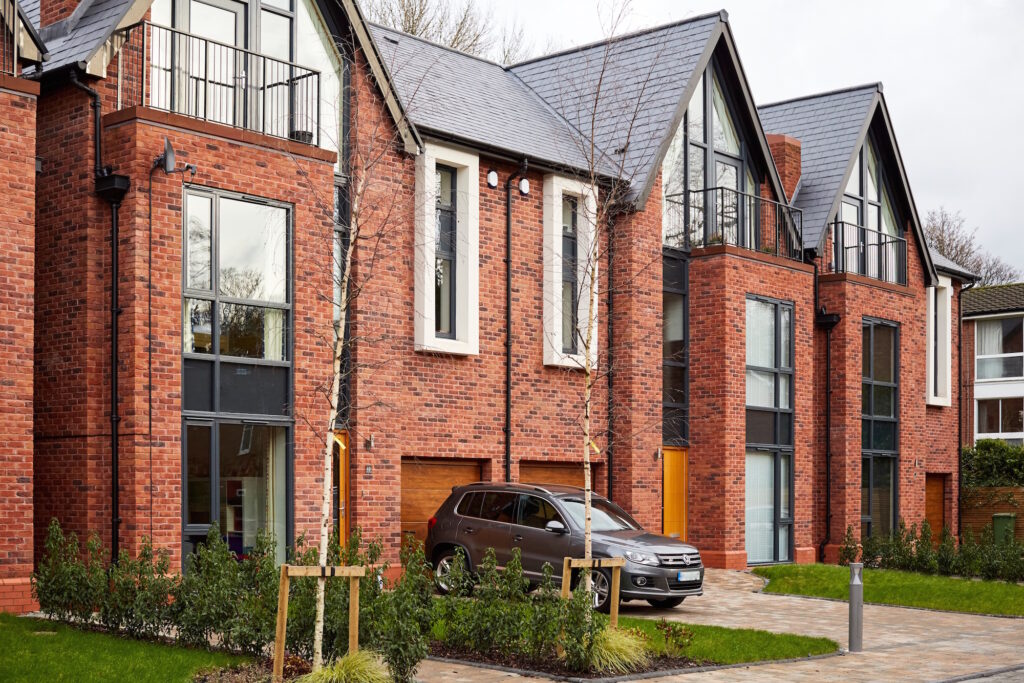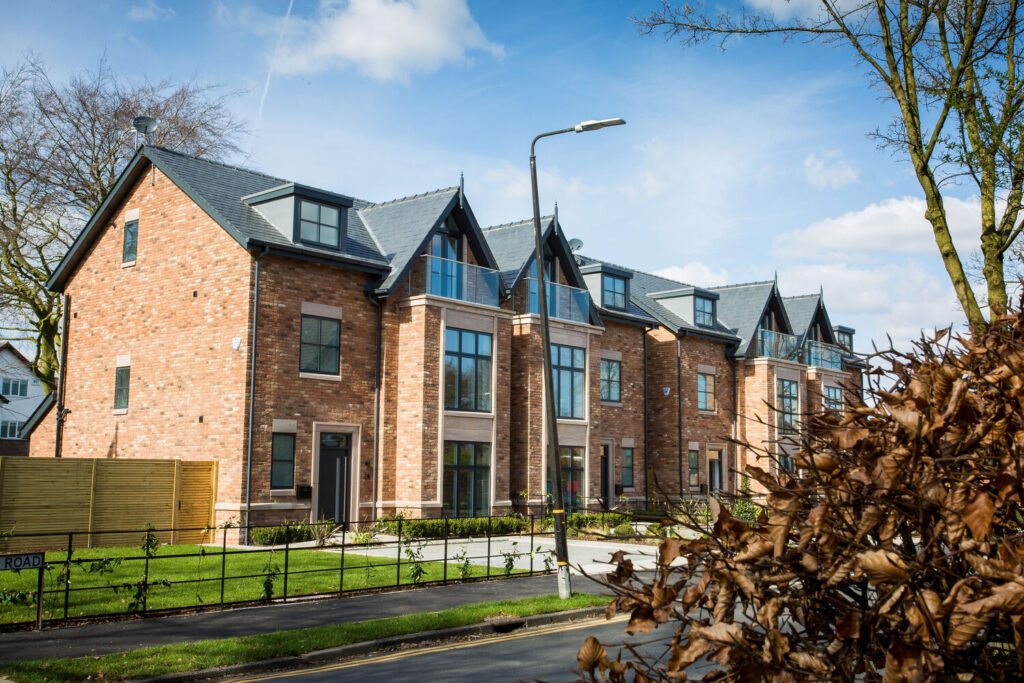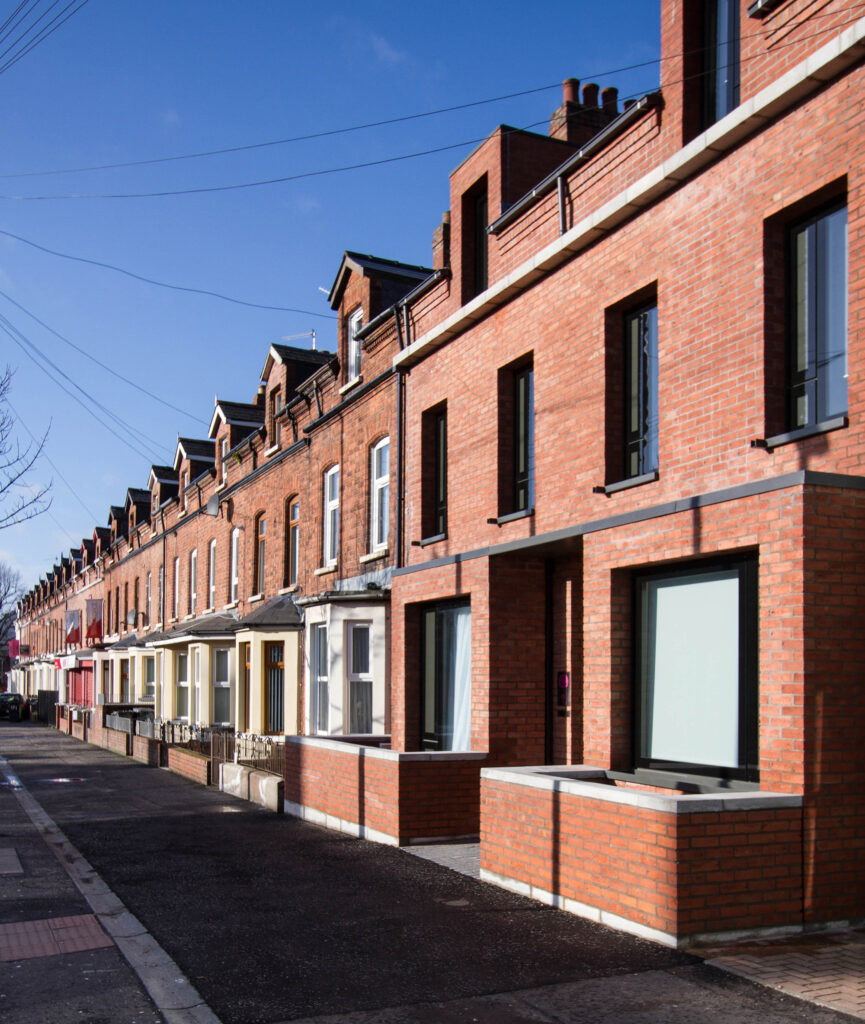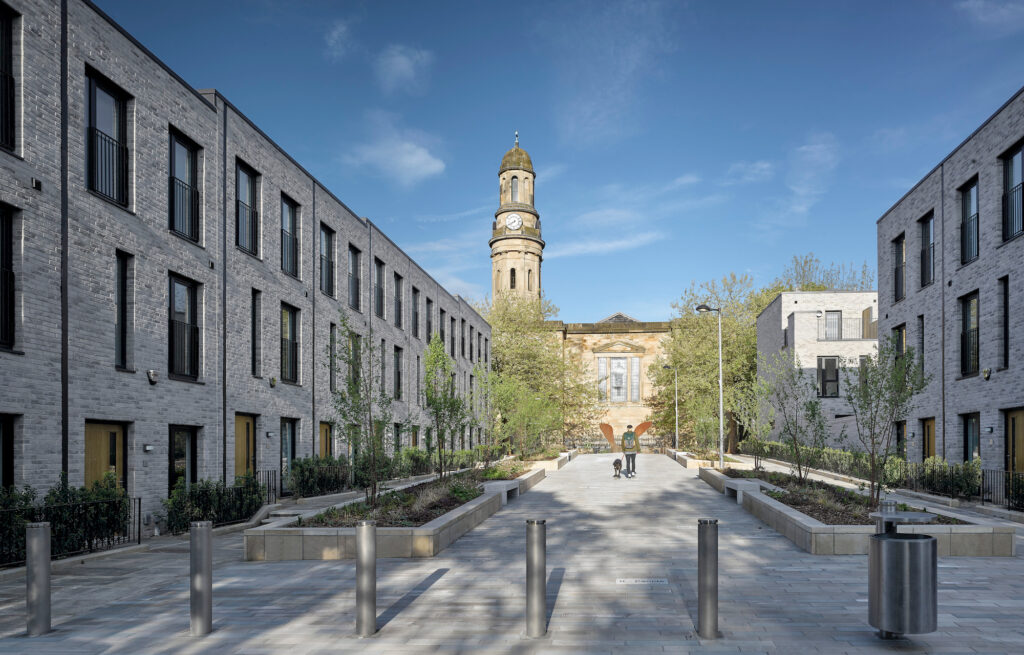Greenwich Millennium Village South
Greenwich Millennium Village South by Turkington Martin and Jestico + Whiles for GMVL, Taylor Wimpey and Countryside Properties Map Street View Map Street View Masterplan for 1800 new homes which completes the final phases of the original Ralph Erskine and later Proctor & Matthews schemes. The masterplan comprises a range of apartment blocks and …

