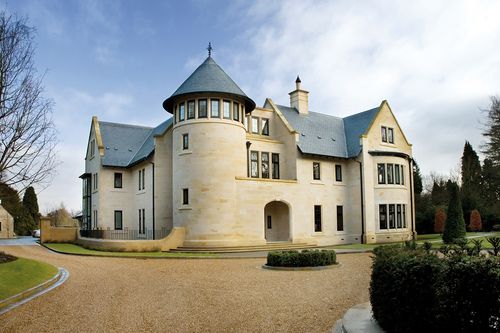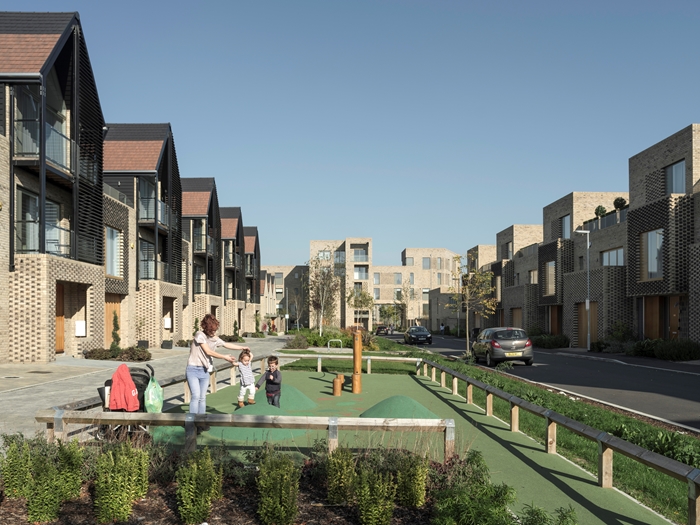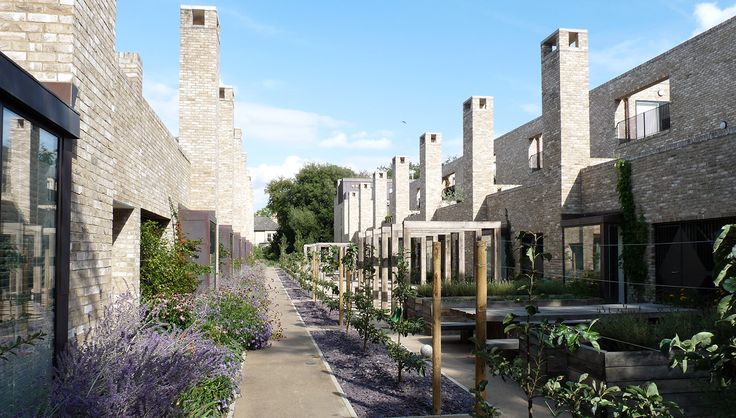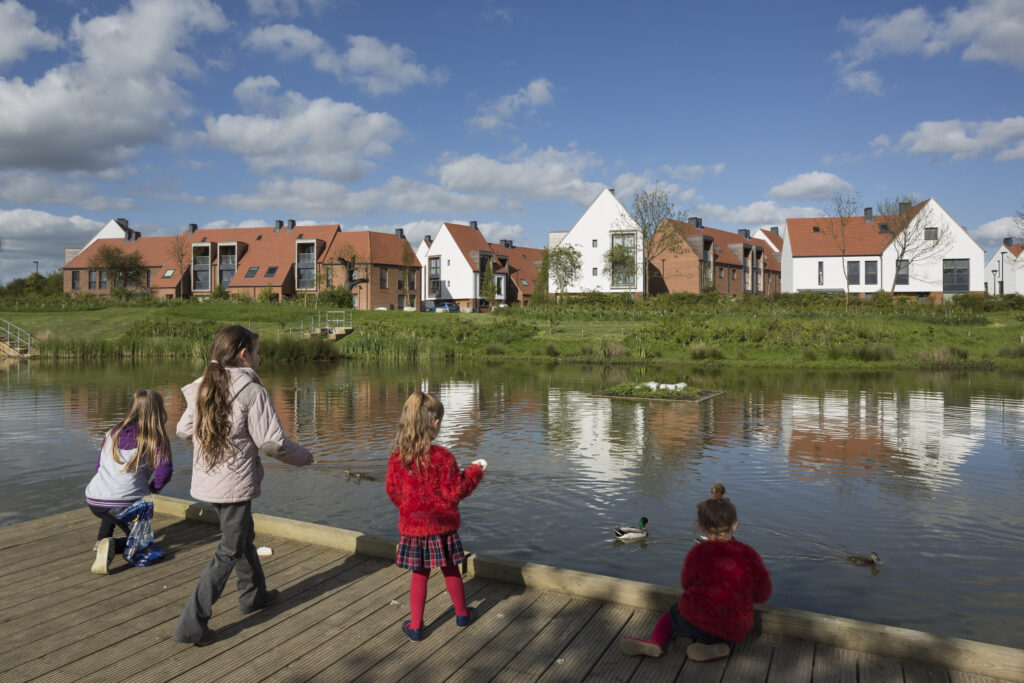Brick House, Birmingham
Brick House, Port Loop, Birmingham by Glenn Howells for Urban Splash The 43-acre site of the Port Loop masterplan is circled by historic canals – the Birmingham Canal Old Line and the Birmingham Canal – and lies 15 minutes’ walk along tow paths from the city centre. The new homes, designed by Glenn Howells Architects …














