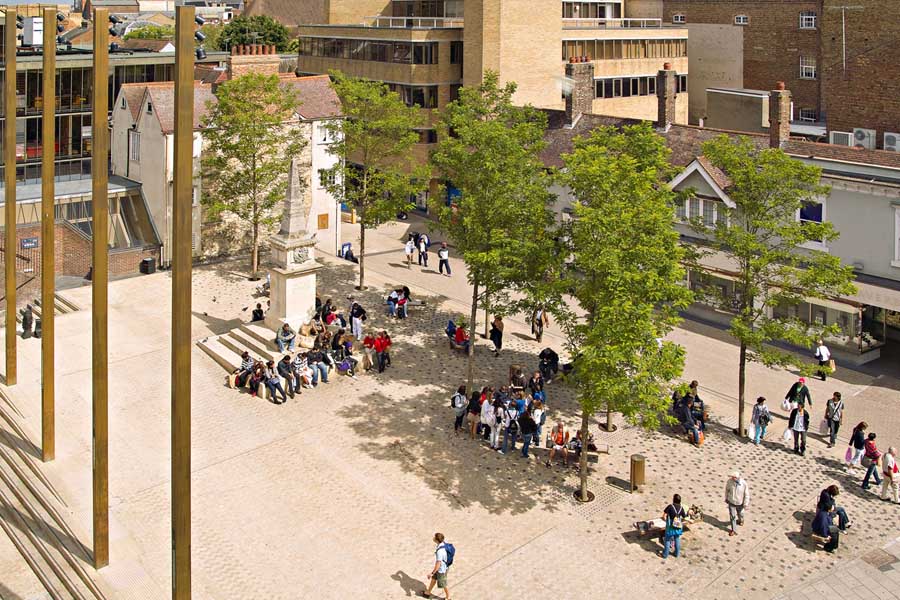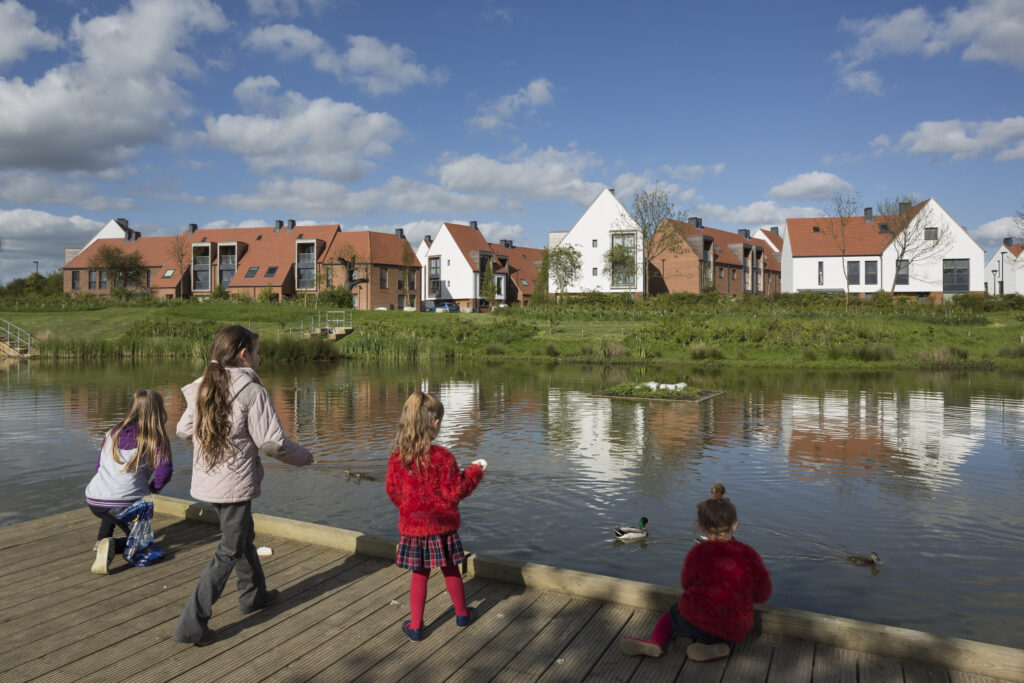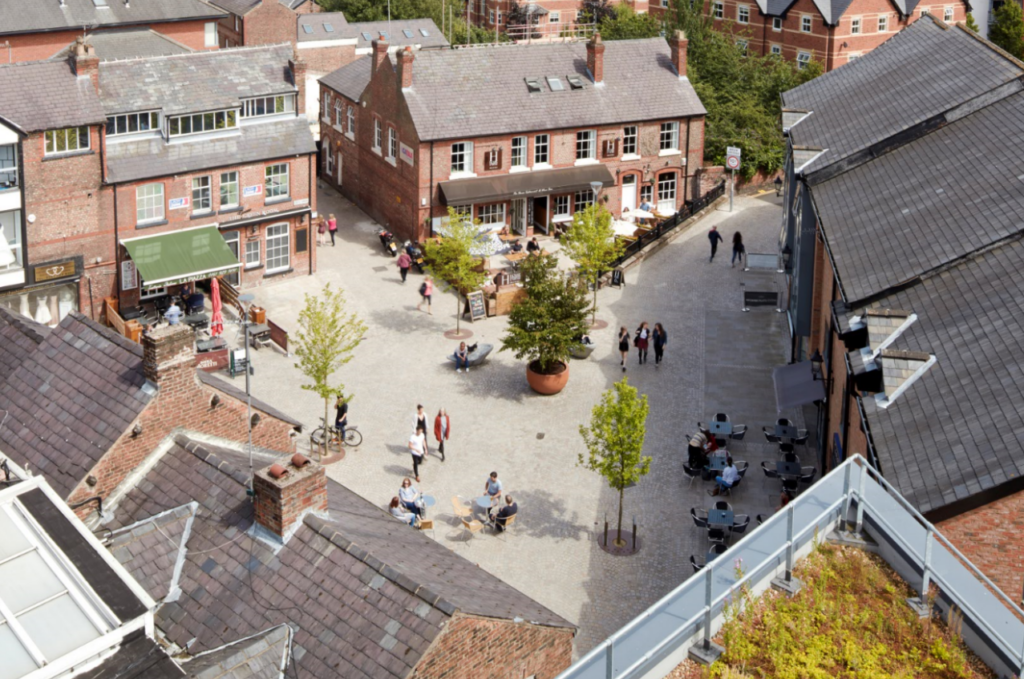Bonn Square, Oxford
Bonn Square, Oxford by Graham Massie In retaining that which is essential and of historic value, and by folding a taut sandstone surface over its currently fragmented extent, the resultant space achieves a spatial clarity and a dialogue with the material fabric of Oxford, while multiple surface textures allows for a subtle patterning and articulation …













