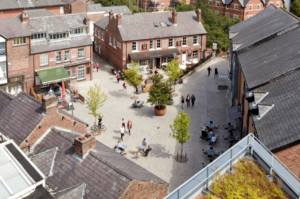
Altrincham Town Centre
by Planit IE and Civic Engineers for Trafford Council The use of consistent and high quality materials harmonise the public realmThis is the space between
Public realm is defined as the space between buildings which is freely and publicly accessible to all, it is the place where people should come together. It should connect people with each other and their environment. The public realmThis is the space between and within buildings that is publicly accessible, including streets, squares, forecourts, parks and open spaces. More should be designed to meet the necessary demands of our lives whilst creating joy, delight and meaning through facilitating social interaction and cohesion.
The length of time an individual or a group spend in a place and how they use it can be directly linked to the quality of the environment they encounter. Successfully designed public spaces create safer and more attractive places for people to live, visit or invest in, bringing vitality to our places.
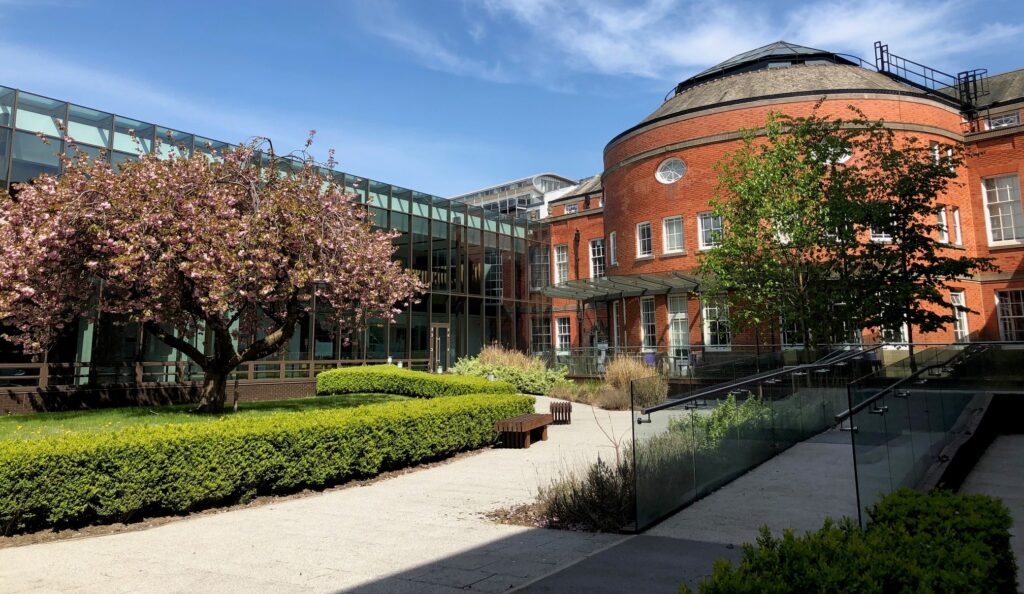
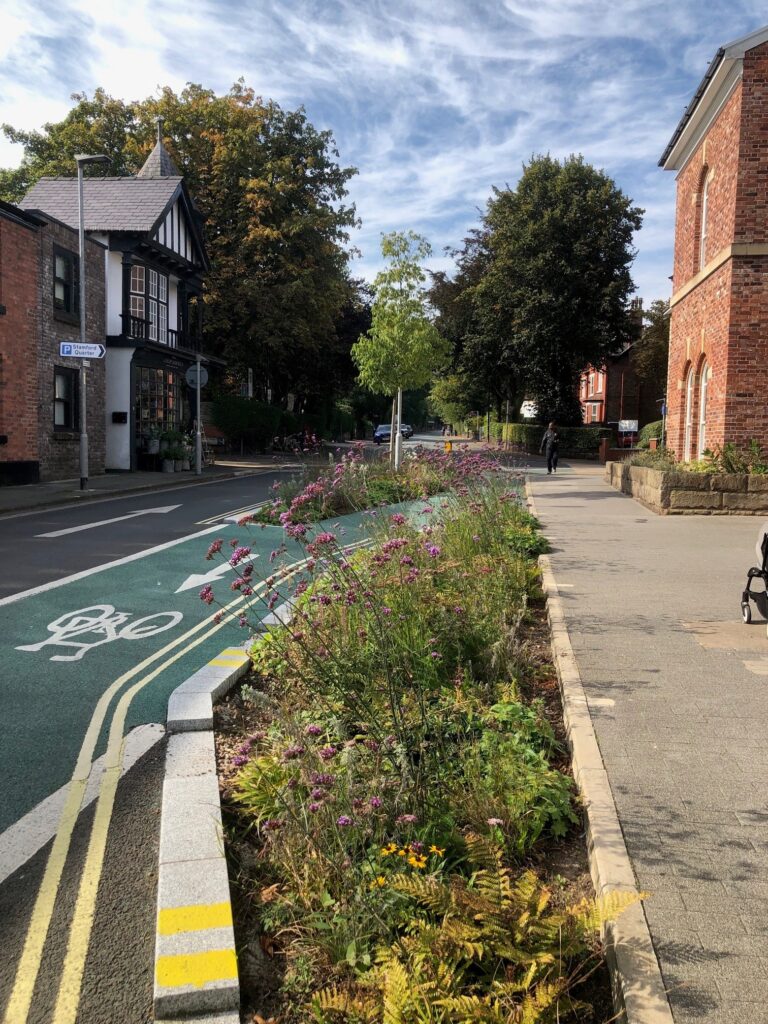
Well-designed public realm creates safer and more attractive places for people to live, visit or invest in, bringing vitality to our places. The quality of the spaces between buildings is as important as the buildings themselves.
Well-designed places have trees and other planting within public spaces for people to enjoy, whilst also providing shading, and air quality and climate change mitigation.
The design of landscape influences the microclimate and can promote a sense of tranquillity.
Applicants should demonstrate in their submission how this element of the code has been complied with.
Documents required:
Areas of public realm should incorporate continuous, clear, direct and attractive walking, cycling and wheelingWheeling refers to use of wheeled mobility aids, such as wheelchairs mobility scooters and walking frames. Wheeling is a term that many, but not all, disabled people identify with. It also includes prams, buggies and other modes of transport which may travel on footways, at speeds similar to walking. It excludes cycles and e-scooters. More routes into sites and surroundings. Crossing points should be frequently located on desire lines and free from obstruction.
The delivery of attractive routes encourages active travelMaking journeys by physically active means like walking, wheeling or cycling, rather than motor vehicle. More and the delivery of sustainable developments.
Applicants should demonstrate in their submission how this element of the code has been complied with.
Documents required:
Areas of public realm should be designed to be accessible for people of all abilities as part of attractive spaces with good sightlines, and well-chosen junctions and crossings, so that people want to use them.
Provide access and facilities for all users in accordance with BS8300 Design of an Accessible and Inclusive Built Environment – code of practice, external environment.
Applicants should demonstrate in their submission how this element of the code has been complied with.
Documents required:
Guidance and regulations change. Refer to building regulations for full latest guidance

It has a surface width of at least 2m. Where space does not permit, a surface width of 1.8m or 1.5m with passing places may be acceptable.

Is free from obstructions that further reduce the surface width of the footway

It is free of obstructions to a height of 2.1m.
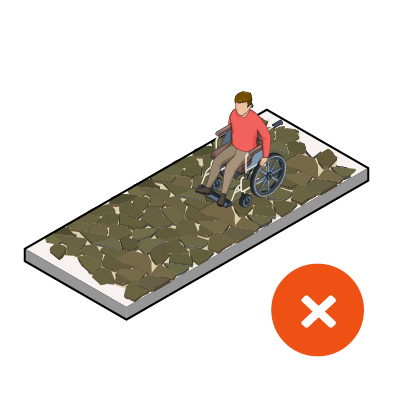
Its surface is firm, durable and slip resistant, with undulations not exceeding 3mm under a 1m straight edge for formless material.
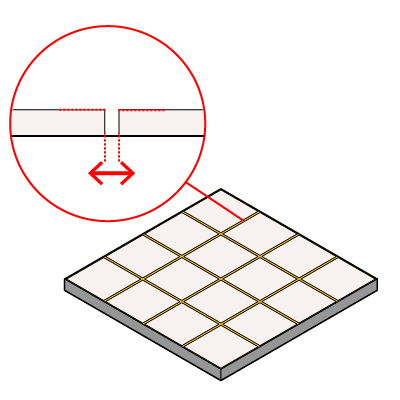
Difference in level at joints between paving units. Joints filled flush: 5mm max wide; recessed: max 5mm deep and 10mm wide; unfilled: max 5mm wide.
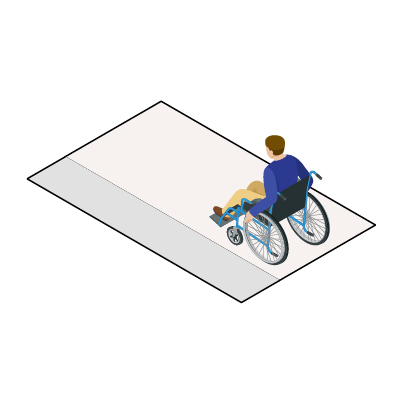
Where there are different materials along the access route, they have similar frictional characteristics.
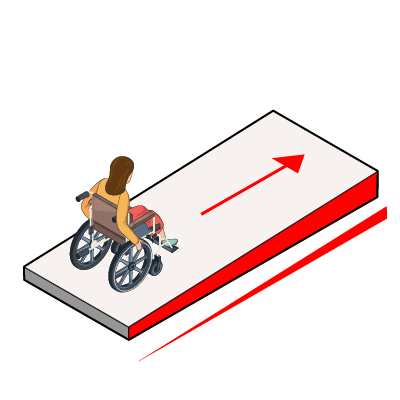
The gradient along its length is either no steeper than 1:60 along its whole length, or less steep than 1:20 with level landings introduced for each 500mm rise of the access.

Cross-fall gradient of all paths no steeper than 1:40.
Carefully sited signage and well-designed wayfindingBetter wayfinding means improving the ease with which people can navigate themselves to, from and within a place or development. More plays an important role in delivering safe, accessible and legible streets and public realm. Signage and wayfindingBetter wayfinding means improving the ease with which people can navigate themselves to, from and within a place or development. More can range from road traffic signs and street name plates to “A” Boards and other temporary or integrated signage. The use of signage must be carefully considered to ensure that it is kept to minimum, appropriately sited and kept up to date.
Applicants should demonstrate in their submission how this element of the code has been complied with.
Documents required:
Street furnitureThe collective name used for all furniture, fittings and objects in the external areas of buildings, landscapes and streets for the benefit of the public. This can include benches, post boxes, cycle stands, traffic lights, street lamps, traffic signs, outdoor sculptures, and waste bins that are seen on the street. More can help animate the public realm and is vital to the safe functioning of public spaces and very often, the direct safety of the people that use them. However careful planning is required to avoid unnecessary clutter and obstacles. Where possible smart technology and digital infrastructure should be integrated within street furnitureThe collective name used for all furniture, fittings and objects in the external areas of buildings, landscapes and streets for the benefit of the public. This can include benches, post boxes, cycle stands, traffic lights, street lamps, traffic signs, outdoor sculptures, and waste bins that are seen on the street. More in a creative way. Consider ways in which street furnitureThe collective name used for all furniture, fittings and objects in the external areas of buildings, landscapes and streets for the benefit of the public. This can include benches, post boxes, cycle stands, traffic lights, street lamps, traffic signs, outdoor sculptures, and waste bins that are seen on the street. More could perform multiple functions or be integrated with other features, such as using robustly designed planters as seating or to act as vehicle barriers. Street furnitureThe collective name used for all furniture, fittings and objects in the external areas of buildings, landscapes and streets for the benefit of the public. This can include benches, post boxes, cycle stands, traffic lights, street lamps, traffic signs, outdoor sculptures, and waste bins that are seen on the street. More should contrast in colour and tone with its surroundings to help visually impaired people avoid obstacles they might walk into or trip over. Historic street furnitureThe collective name used for all furniture, fittings and objects in the external areas of buildings, landscapes and streets for the benefit of the public. This can include benches, post boxes, cycle stands, traffic lights, street lamps, traffic signs, outdoor sculptures, and waste bins that are seen on the street. More should be refurbished and retained.
Applicants should demonstrate in their submission how this element of the code has been complied with.
Area types:
Documents required:
Cycle parking should be provided to allow people to visit local neighbourhood amenities. Cycle parking provision should be provided at a level of provision that is proportionate to the size of the public realmThis is the space between and within buildings that is publicly accessible, including streets, squares, forecourts, parks and open spaces. More. Five percent of the cycle parking provision should be capable of accommodating inclusive cycles, cargo cycles and tricycles.
Applicants should demonstrate in their submission how this element of the code has been complied with.
Documents required:
The use of natural materials and surfaces is preferred for play spaces, providing a more sensitive appearance and greater sensory experience for users. Informal play features should be designed into the wider environment to encourage the interpretation and exploration of surroundings. The design of formal play spaces (both equipped and natural) should be undertaken through consultation with the relevant public bodies such as ROSPA and local need should be assessed. When designing play equipment, the maintenance and repair of any equipment and surfaces should be considered.
Applicants should demonstrate in their submission how this element of the code has been complied with.
Documents required:
Surface materials are an integral element of creating areas of public realm, ensuring cohesion and continuity. In order to achieve this, a limited palette with materials that are attractive, simple, durable, appropriate to the local characterCharacter includes all of the elements that go to make a place, how it looks and feels, its geography and landscape, its noises and smells, activity, people and businesses. This character should be understood as a starting point for all development. Character can be understood at three levels; the area type in which the site sits, its surroundings and the features of the site. More and capable of withstanding their intended use should be chosen.
Applicants should demonstrate in their submission how this element of the code has been complied with.
Documents required:
When designing public art, careful consideration must be given to siting, accessibility and the users of the space. Public art must enhance the visual and spatial experience of the public realmThis is the space between and within buildings that is publicly accessible, including streets, squares, forecourts, parks and open spaces. More and stimulate the imagination with innovative or creative installations. Public art should create focal points in the public realmThis is the space between and within buildings that is publicly accessible, including streets, squares, forecourts, parks and open spaces. More and appeal to the senses through imaginative use of colour, light, proportions, texture, sounds and movement. Public art can be two or three dimensional and interactive and participatory art installations are encouraged.
Applicants should demonstrate in their submission how this element of the Code has been complied with.
Area types:
Documents required:
Designers of public realm must ensure that hostile vehicle mitigation measures are integrated seamlessly into the environment, providing proportionate security whilst also creating appealing and functional places for people.
Applicants should demonstrate in their submission how this element of the code has been complied with.
Area types:
Documents required:

by Planit IE and Civic Engineers for Trafford Council The use of consistent and high quality materials harmonise the public realmThis is the space between
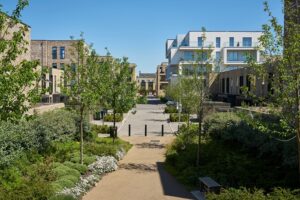
Aura, Great Kneighton by Tate Hindle for Countryside Properties Aura is an example of how good new housing communities can be if a local authority
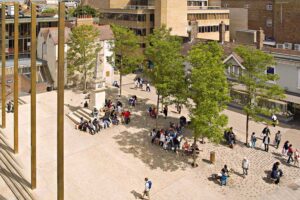
Bonn Square, Oxford by Graham Massie In retaining that which is essential and of historic value, and by folding a taut sandstone surface over its
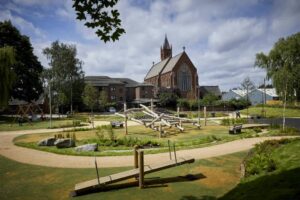
West Gorton Community Park by BDP, Arup and Groundwork for Manchester City Council West Gorton Community Park is the first of its kind in Greater
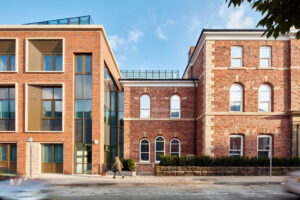
Altrincham Health and Wellbeing centre by AFL Architects for Citybranch / Trafford Clinical Commissioning Group The new health centre in Altrincham – an integration of
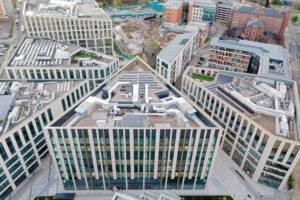
Wellington Place, Leeds by DLG, Arup, Feilden Clegg Bradley Studios Architects (FCBS), Carey Jones and Gillespies, Martha Schwartz (Landscape) Wellington Place marks an important part







