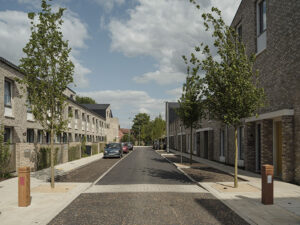
Goldsmith Street
Goldsmith Street by Mikhail Riches TBC Map Street View Map Street View Gallery
Responding to local context is just as important in the design of streets as it is in buildings and structures. The design of a new street should consider the intended land use, especially in new developments or in areas of regeneration where land use might be changing. The street design should clearly show how this response has been achieved.
Streets, public and shared amenityAn amenity space, usually a garden area in an apartment scheme, which can be accessed by all residents but not the public. More areas are complex spaces which are multi-functional and are used by many different people.
These spaces provide areas for people to move through and dwell in. These spaces must be designed to reduce both the risk of crime and anti-social behaviour, and the fear of crime; be accessible and legible; and deliver a pedestrian, cycling and wheelingWheeling refers to use of wheeled mobility aids, such as wheelchairs mobility scooters and walking frames. Wheeling is a term that many, but not all, disabled people identify with. It also includes prams, buggies and other modes of transport which may travel on footways, at speeds similar to walking. It excludes cycles and e-scooters. More environment set within an attractive public realm that enhances the local area and encourages people to make the most of active travelMaking journeys by physically active means like walking, wheeling or cycling, rather than motor vehicle. More options.
For further guidance see Streets for All and Secured by Design.
Applicants should demonstrate in their submission how this element of the Code has been complied with.
Area Types:
Documents required:
Safe separated cycle lanes provided where space allows on all new streets, alongside adequate facilities for storage
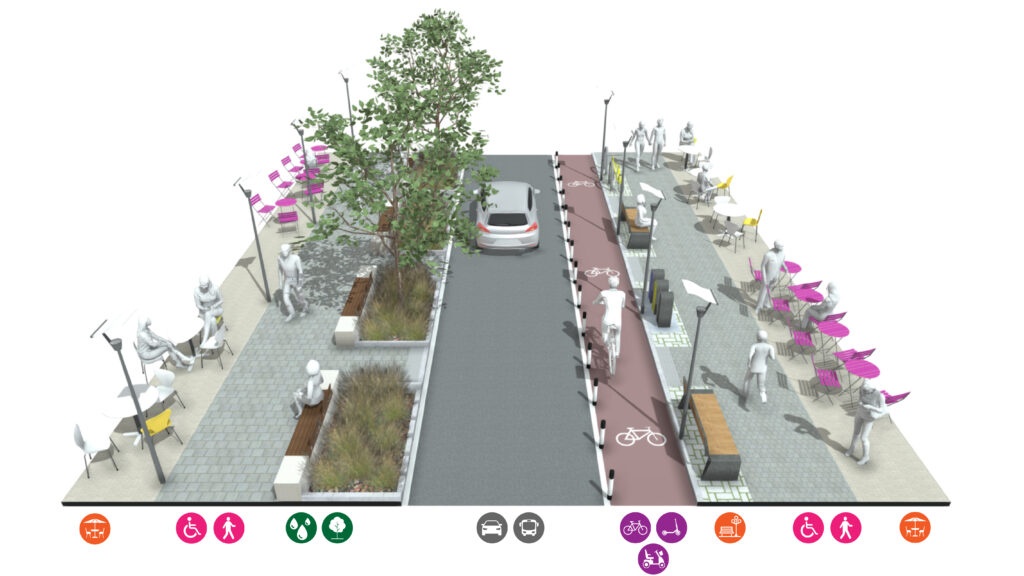
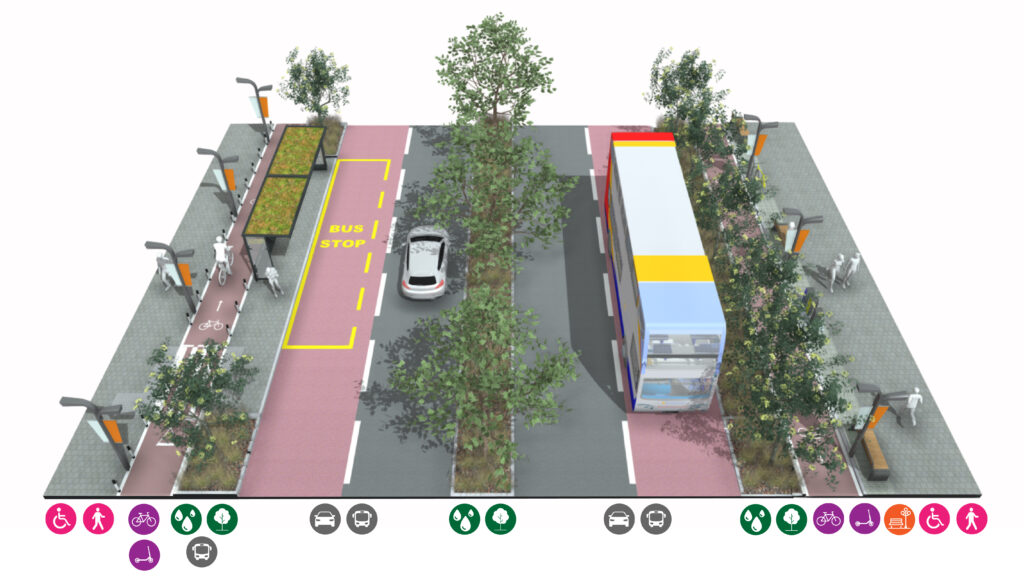
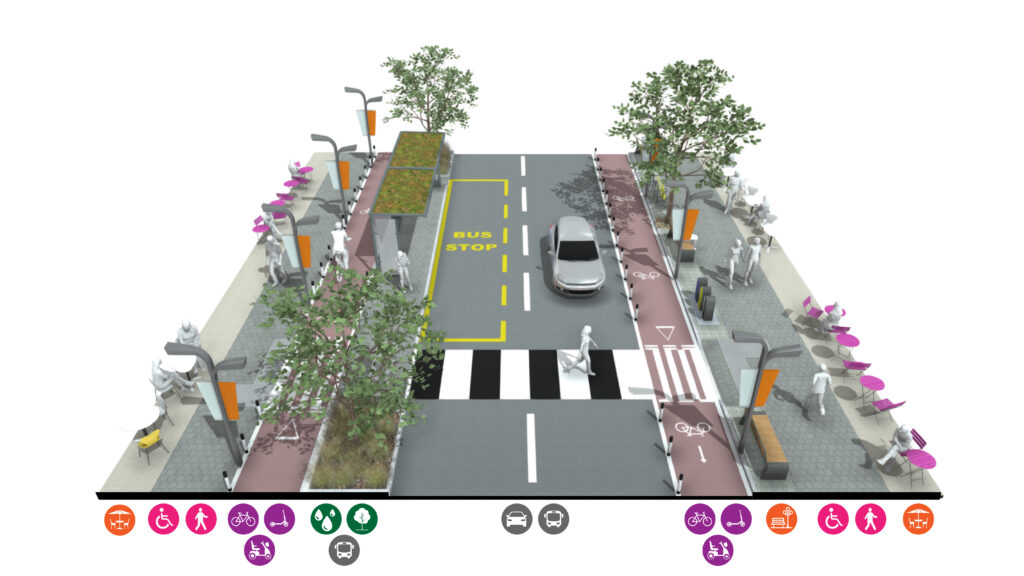
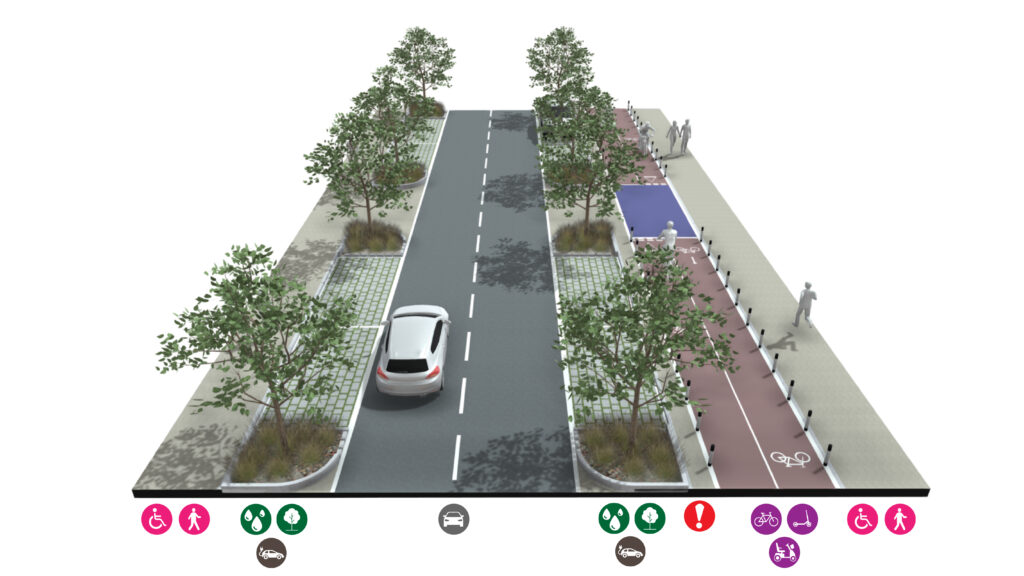
Slow active travel (walking, wheelchairs, pushchairs)
Fast active travel (cycles, mobility scooter, scooters)
Furnishing zones (furniture, lighting, dining areas)
Road infrastructure (carriageway, bus stops)
Parking (cars, deliveries, electrical charging)
Green / blue infrastructure (SUDsSuDS are a natural approach to managing drainage in and around properties and other developments. Sustainable drainage measures are ones which avoid adding to flood risks both at a development site and elsewhere in the catchment by replicating natural drainage processes. SuDS work by slowing and holding back the water that runs off from a site, alleviating flooding and allowing natural processes to break down pollutants. More, street trees)
Pedestrian footway
Wheelchair accessible
Cycle accessible lane
Scooter accessible lane
Mobility scooter accessible lane
Buffer zone for cycle lanes
Furnishing zone
Outdoor dining zone
Carriageway for cars
On-street parking and charging
Street trees
Sustainable Urban DrainageSuDS are a natural approach to managing drainage in and around properties and other developments. Sustainable drainage measures are ones which avoid adding to flood risks both at a development site and elsewhere in the catchment by replicating natural drainage processes. SuDS work by slowing and holding back the water that runs off from a site, alleviating flooding and allowing natural processes to break down pollutants. More
Developments must provide an accessible, safe, legible and comfortable pedestrian, cycling and wheelingWheeling refers to use of wheeled mobility aids, such as wheelchairs mobility scooters and walking frames. Wheeling is a term that many, but not all, disabled people identify with. It also includes prams, buggies and other modes of transport which may travel on footways, at speeds similar to walking. It excludes cycles and e-scooters. More environment set within an attractive public realm that enhances the local area. New streets must not only deliver a safe highway environment but must also deliver an attractive public realm to encourage people to make the most of active travelMaking journeys by physically active means like walking, wheeling or cycling, rather than motor vehicle. More options.
Applicants should demonstrate in their submission how this element of the Code has been complied with.
Documents required:
Guidance – Greater Manchester’s Streets for All
Use the calculator below to visually see what uses can be provided in streets of different width.
Allowing for existing and future trends will ensure the street and the public realmThis is the space between and within buildings that is publicly accessible, including streets, squares, forecourts, parks and open spaces. More can function well for all purposes and still achieve high levels of pedestrian movement. This may include spill out space for cafes, bars and restaurants.
Applicants should demonstrate in their submission how this element of the Code has been complied with.
Documents required:
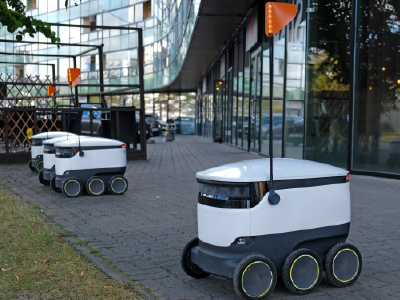
Demand for space to facilitate kerbside deliveries at entrances or dedicatad drop-off spaces
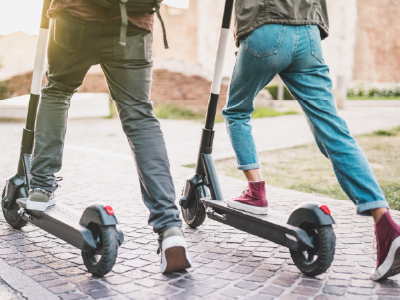
Personal mobility changes to include faster and more dangerous vehicles on pavements
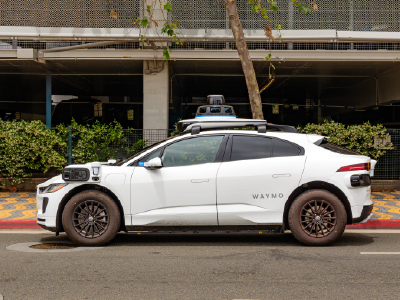
Impact of automated vehicles and reduced need for car ownership and parking in cities
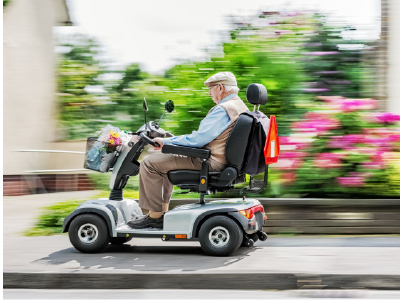
Ageing population changing way elderly people need to use streets safely
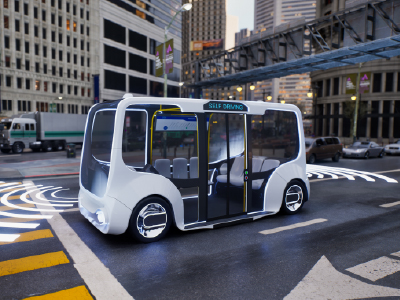
Changes in mass public transportation and introduction of more on-demand transit
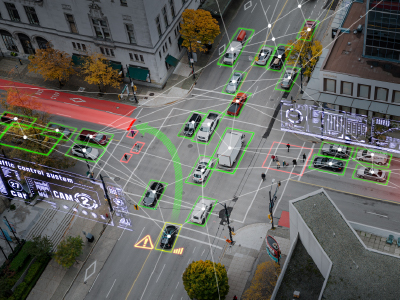
Impact of smart city and IoT technology on streets
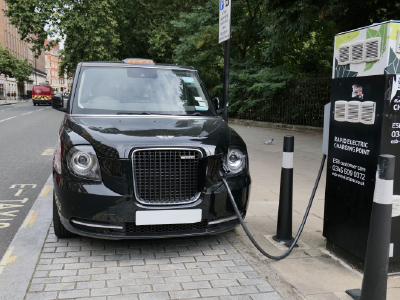
Demand for kerbside EV charging infrastructureThese are parking spaces that are easily adaptable to accommodate electric vehicles. Passive provision requires the necessary underlying infrastructure (e.g. capacity in the connection to the local electricity distribution network and electricity distribution board, as well as cabling to parking spaces) to enable simple installation and activation of a charge point at a future date. More
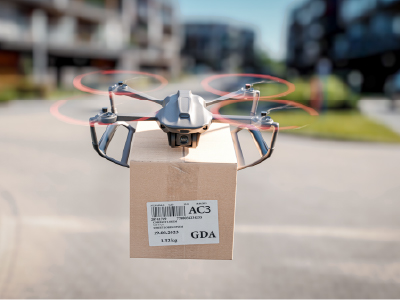
Facilitation of drone delivery mechanisms
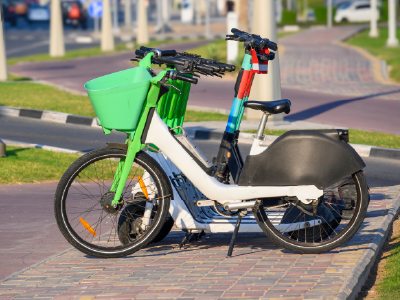
Storage of personal mobility and on-demand rental devices
Nature contributes to the quality of a place, and to people’s quality of life, and is a critical component of well-designed places. Natural features can include elements such as natural and designed landscapes, high quality public open spaces, street trees, and other trees, grass, planting and water.
Street trees should normally be planted 12 to 20 metres apart at even intervals on both sides of the street. Actual dimensions will depend on factors such as the width of plot frontage, the length of parking spaces, location of overhead and underground utilities and, critically, the proximity to street lights.
Applicants should demonstrate in their submission how this element of the Code has been complied with.
Documents required:
Sustainable Urban DrainageSuDS are a natural approach to managing drainage in and around properties and other developments. Sustainable drainage measures are ones which avoid adding to flood risks both at a development site and elsewhere in the catchment by replicating natural drainage processes. SuDS work by slowing and holding back the water that runs off from a site, alleviating flooding and allowing natural processes to break down pollutants. More
Applicants must demonstrate that they have optimised opportunities for delivering safe and attractive on-street parking as part of a landscape-led strategy. Parking layouts must comply with the relevant codes set out in the ‘Landscape and Residential Parking Layout’ sub-chapter in ‘Landscape and Nature‘.
Rarely will on-street parking be an acceptable alternative to off-street parking, it should only be considered as part of a range of parking solutions. This may provide for short stay car parking to allow people to visit local neighbourhood amenities and to allow for on-street parking in new residential developments. Any on-street car parking spaces must be set within a well-landscaped street, including the provision of street trees, and high quality sustainable materials.
Applicants should demonstrate in their submission how this element of the Code has been complied with.
Documents required:

Goldsmith Street by Mikhail Riches TBC Map Street View Map Street View Gallery
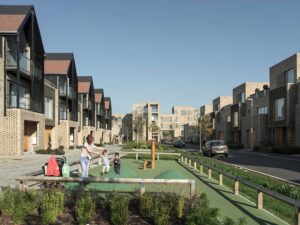
Abode, Cambridge by Proctor and Matthews / BBUK Studio Limited for Countryside Properties Timber cladding, gable ends, a pedestrian focused public realm and generous planting
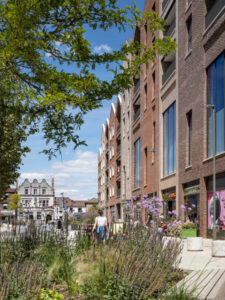
Egham Gateway master plan by Allford Monaham Morris Egham Gateway is a new mixed use developmentA well-integrated mix of different land uses which may include retail, employment, leisure and other service uses with decent homes of different types and tenures to support a range of household sizes, ages and incomes. More in the Runnymede borough of Surrey. Four mixed useA well-integrated mix of different land uses which may include retail, employment, leisure and other service uses with decent homes of different types and tenures to support a range of household sizes, ages and incomes. More







