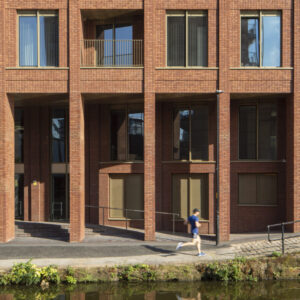
Excelsior Works
Excelsior Works by Tim Groom Architects for Mulbury City The building occupies a pronounced location on the corner of Hulme Hall Road and converges upon
In the right locations tall buildings can make an important contribution towards delivering new homes and high quality placemakingRecognising the distinctiveness of individual locations in plans, policies and proposals, and responding accordingly. More, often offering excellence in design and providing an opportunity to build to higher densities around public transport nodes. However, a poorly designed tall buildingA tall building is defined as one that is six storeys or more. More can seriously harm the characterCharacter includes all of the elements that go to make a place, how it looks and feels, its geography and landscape, its noises and smells, activity, people and businesses. This character should be understood as a starting point for all development. Character can be understood at three levels; the area type in which the site sits, its surroundings and the features of the site. More and identityThe identity or character of a place comes from the way that buildings, streets and spaces, landscape and infrastructure combine together and how people experience them. More of a place and the value of important views.
Tall buildings break into the scale, rhythm and grain of the urban form in a way that other buildings do not. Principal failings with tall buildings are often a lack of understanding of context, a failure to demonstrate neighbourliness, the tendency to create too many single aspect apartments especially with a northerly aspect.
While the design decisions made in taller buildings differ from smaller scale proposals it is essential that these developments are imbued with the same approach to design quality, materiality and style set out elsewhere in this document.
For tall apartment buildings applicants must also refer to the ‘Apartment’ chapter and for tall non-residential or commercial buildings applicants must also refer to the ‘Non-Residential and Commercial’ chapter. This tall buildingA tall building is defined as one that is six storeys or more. More chapter only focuses on the implications of height in the design of new development.
Tall buildings will not generally be considered appropriate other than in New Places – High Rise, High Density, where they should be delivered in accordance with the masterplan, parameter plans or design framework for the site. Some tall buildings may be appropriate in town centres, subject to site context and/or an approved masterplan.
Tall buildings will not generally be considered appropriate other than in New Places – High Rise, High Density. Reference should be made to any approved or adopted development plan, masterplan, parameter plans or design framework for the site in addition to this Code. Some tall buildings may be appropriate in town centres, subject to site context and/or an approved masterplan.

Excelsior Works by Tim Groom Architects for Mulbury City The building occupies a pronounced location on the corner of Hulme Hall Road and converges upon
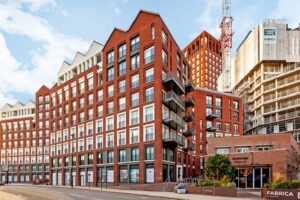
Keybridge House by Chapman Taylor and Allies and Morrison for Mount Anvil The concept design, by architects Allies and Morrison, includes a rich mix of
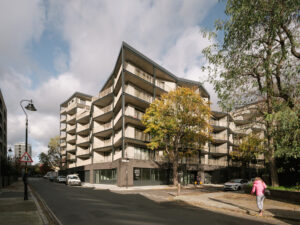
Dockley Apartments by Studio Woodroffe Papa for Matching Green Ltd The redevelopment of the Dockley Road Industrial Estate is part of a wider scheme transforming the railway
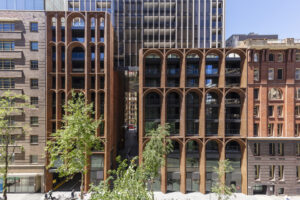
ARC, Sydney by Koichi Takada Architects for Crown Group Arc is made up of two 26-storey, 80-meter high towers. The mixed-useA well-integrated mix of different
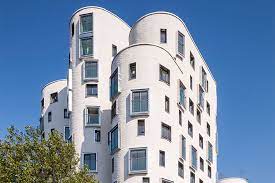
Clapham One by Studio Egret West The 12-storey building is formed of a series of curved, white masonry volumes that are articulated to break down
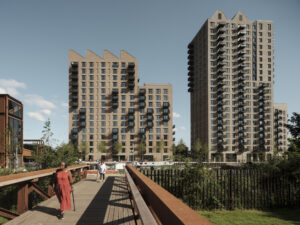
Hale Wharf by Allies and Morrison for Muse Developments and Canal and River Trust Situated on a slender island on the River Lea, this project
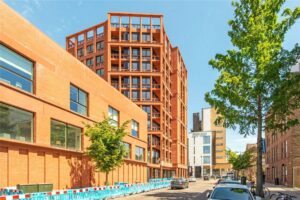
Kingsland Road by Henley Halebrown for Thornsett This project combines an 11-storey apartment building providing 68 affordable homes and a 350-pupil primary school, with shops
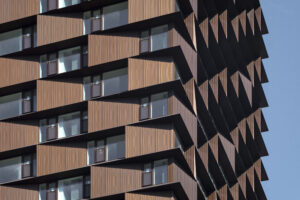
Nordbro Complex, Copenhagen by Arkitema With room for 700 students, the student flat block Nordbro accommodates this need via its flats and grocery store, small
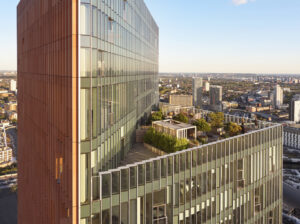
Manhattan Loft Gardens by SOM The 42-story building makes a dramatic impression, with two diagonal slices carved out of the tower and residential levels cantilevered
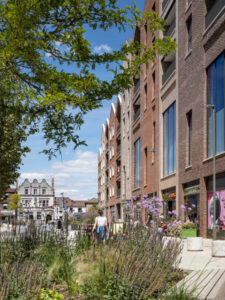
Egham Gateway master plan by Allford Monaham Morris Egham Gateway is a new mixed use developmentA well-integrated mix of different land uses which may include retail, employment, leisure and other service uses with decent homes of different types and tenures to support a range of household sizes, ages and incomes. More in the Runnymede borough of Surrey. Four mixed useA well-integrated mix of different land uses which may include retail, employment, leisure and other service uses with decent homes of different types and tenures to support a range of household sizes, ages and incomes. More
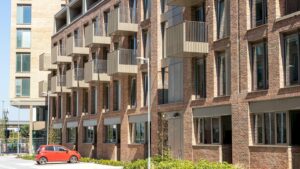
Botanica Apartments by Tim Groom Architects The site occupies a highly prominent location alongside the Bridgewater Way, a major arterial road running south west from
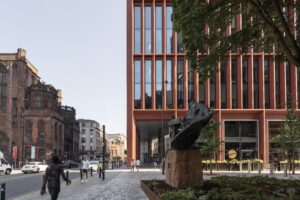
125 Deansgate by Glenn Howells Architects A strikingly crafted 12-storey office building on a key Manchester thoroughfare, 125 Deansgate learns from the architectural ambition of







