Apartments
Cars and Bicycle Parking
Introduction
As a general rule development should seek to reduce the visual dominance of cars and other vehicles on the public realmThis is the space between and within buildings that is publicly accessible, including streets, squares, forecourts, parks and open spaces. More and design out inconsiderate parking which affects streets in and around developments.
Bicycle parking must be located conveniently and planned to ensure easy access, encouraging day-to-day usage. It should feel secure giving cyclists confidence that their bicycle will still be there when they return and with good levels of natural surveillance to help users feel safe.
Features of apartment car and bicycle parking
- Car parking should be screened where possible
- Surface level car parking must be well-landscaped
- Cycle parking must be provided in internal secure spaces
APG 1
Courtyard parking
Courtyard parking must be well landscaped and allow for natural surveillance and easy access to the apartments it serves. Parking layouts must comply with the codes set out in the ‘Layout, Parking and Public Realm’ sub-chapter in ‘Landscape and Nature’.
Courtyard parking must be well designed with high quality hard and soft landscaping. Boundary treatments to rear gardens backing on to courtyards must comprise brick walls and soft landscaping, including tree planting. Parking spaces should be sufficiently wide to allow easy access in and out of cars and located in close proximity to entrances. Courtyard parking areas must benefit from natural surveillance and be designed to prevent indiscriminate car parking such as parking on verges and pavements.
Courtyard parking arrangements should always be designed to be well lit, secure and provided with direct and clear pedestrian access to all dwellings using the facility.
Applicants should demonstrate in their submission how this element of the code has been complied with.
Documents required:
- Site plan
- Landscaping plan
- Code requirement signposted in the Design and Access Statement
Example of courtyard parking with communal space on raised deck
Example of courtyard parking with communal spaceAn amenity space, usually a garden area in an apartment scheme, which can be accessed by all residents but not the public. More on raised deck
Providing a deck on top of courtyard parking can provide space for communal gardens. The deck can be designed to accommodate allotments, and low-level planting and trees. should be used where space allows on the ground floor. Ensure there is adequate distance, screening, and landscape between ground floor apartments and parking deck walls.
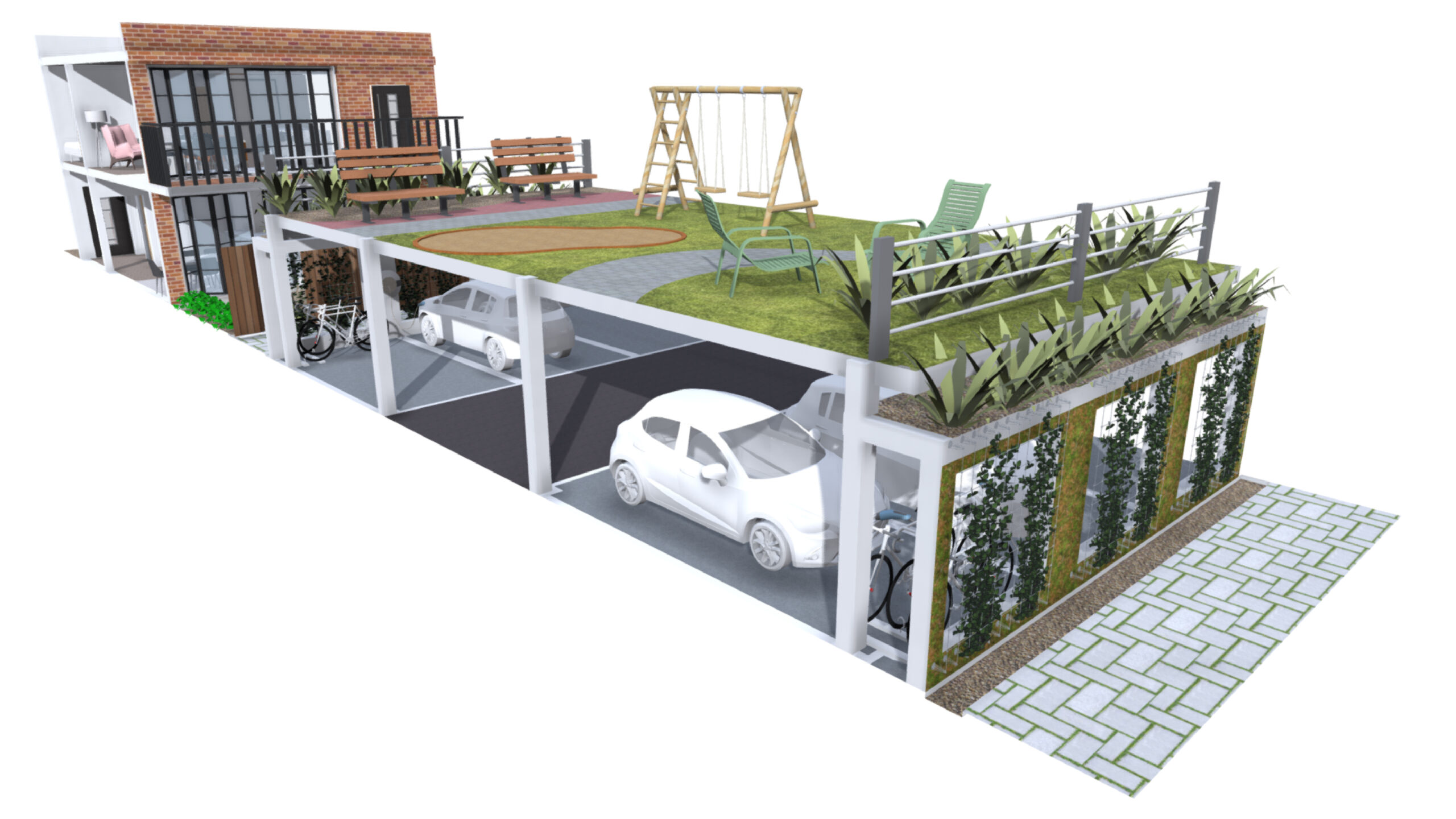
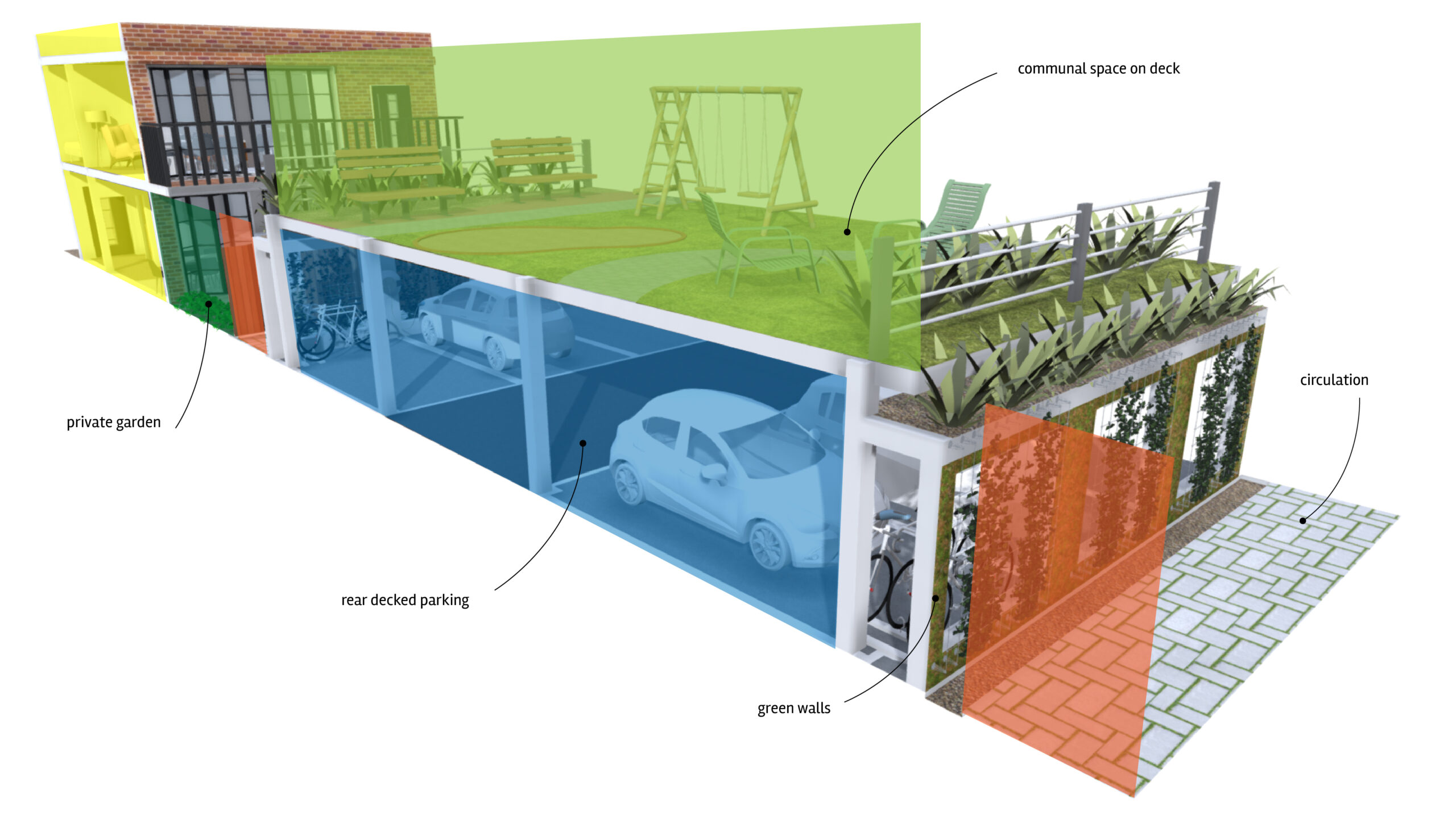
- Apartment
- Commercial
- Parking
- Circulation
- Private garden
- Communal space
Example of courtyard parking on ground floor
Where courtyard parking is proposed, there must be sufficient space for private and communal spaceAn amenity space, usually a garden area in an apartment scheme, which can be accessed by all residents but not the public. More to be provided as per standards. Trees can be planted in the ground and sustainable drainageSuDS are a natural approach to managing drainage in and around properties and other developments. Sustainable drainage measures are ones which avoid adding to flood risks both at a development site and elsewhere in the catchment by replicating natural drainage processes. SuDS work by slowing and holding back the water that runs off from a site, alleviating flooding and allowing natural processes to break down pollutants. More solutions can be utilized utilised in this arrangement.
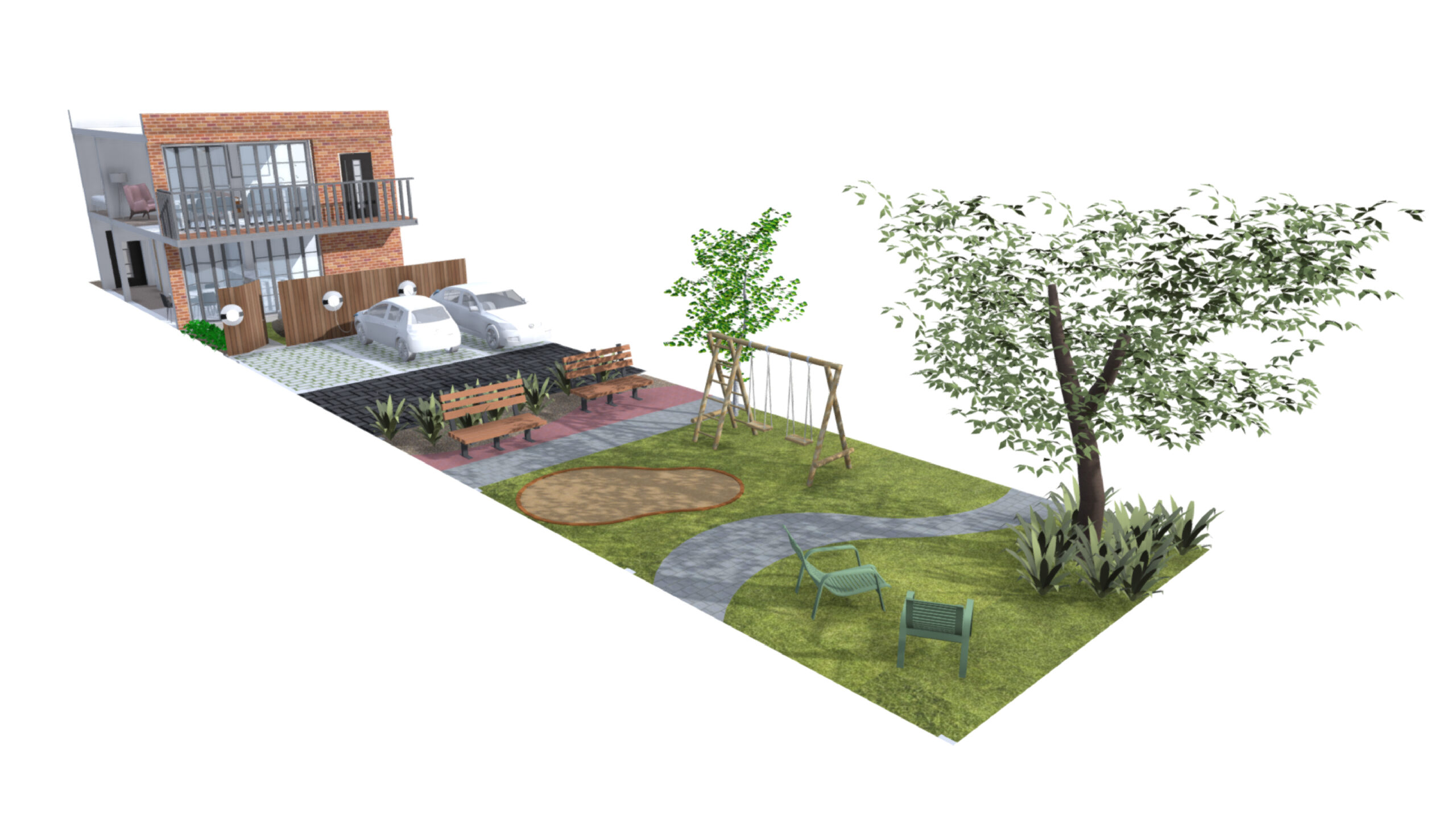
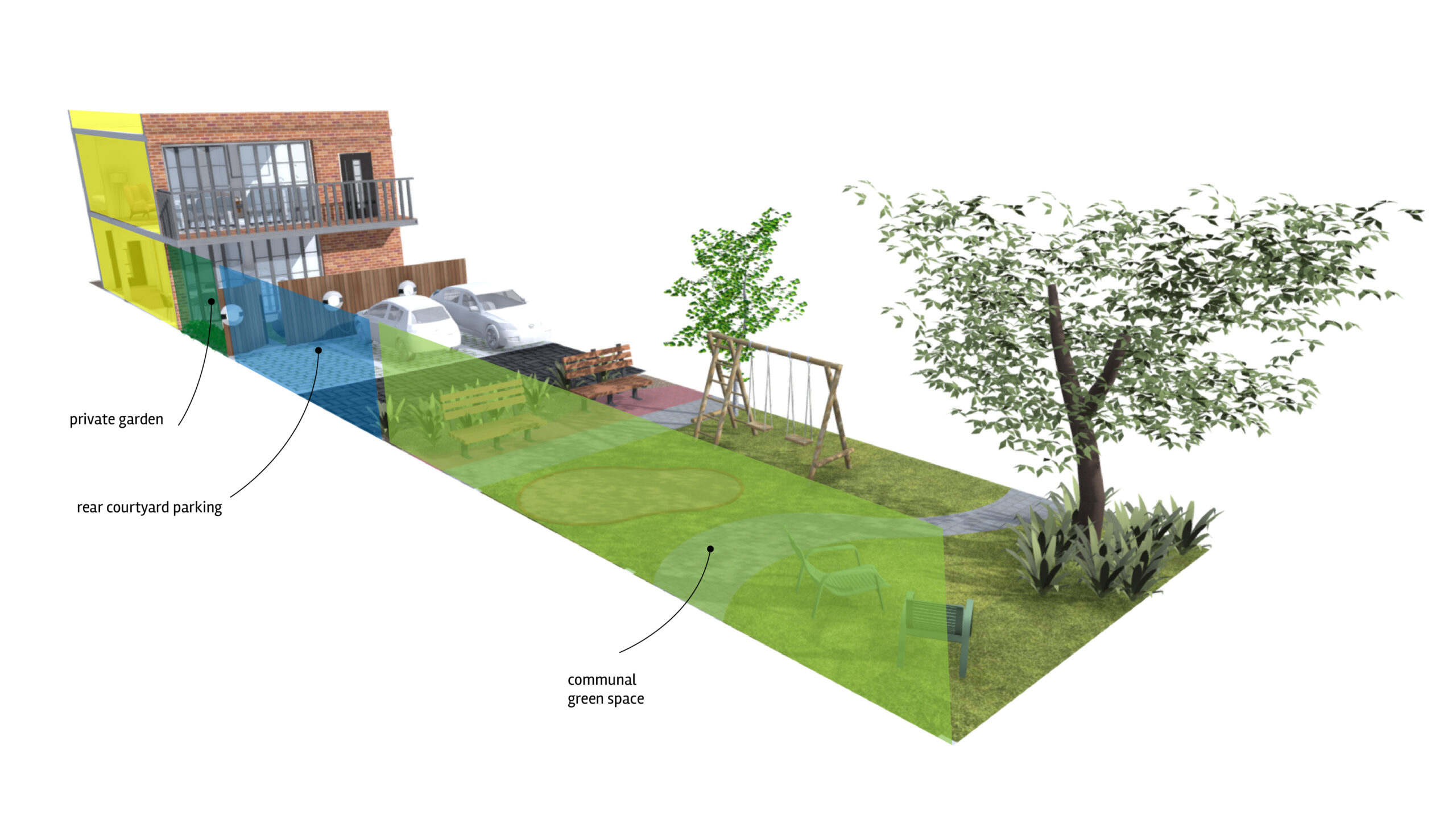
Principles of courtyard parking
Electrical charging points
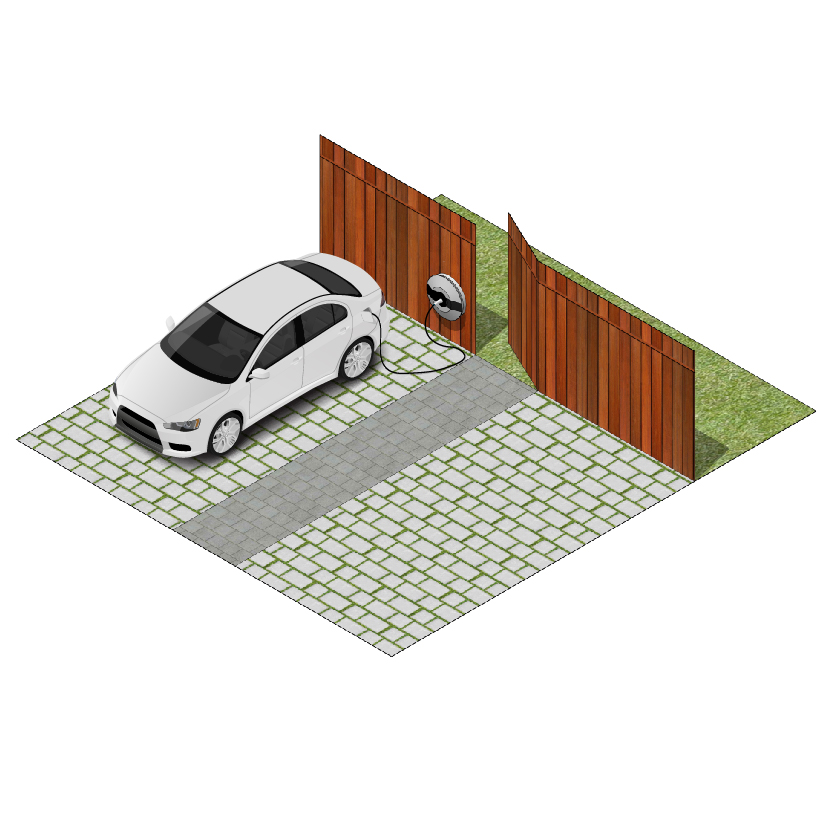
Provide electrical charging points on rear boundaries when cars parked behind ground floor apartments
Permeable surface materials
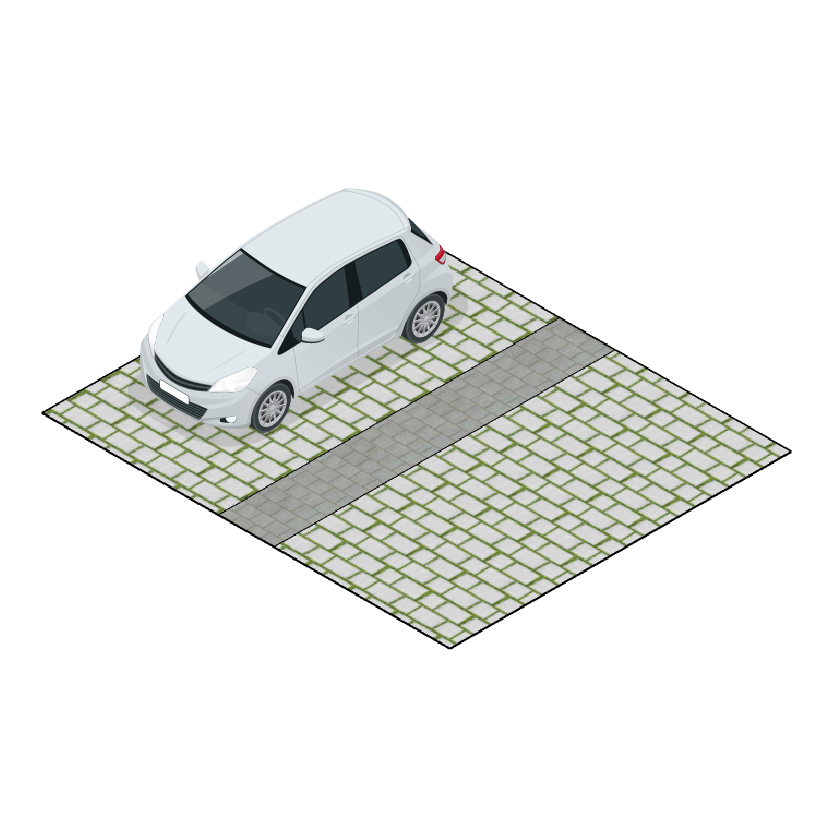
Use permeable paving for car parking surfaces whenever possible
Integrated landscape
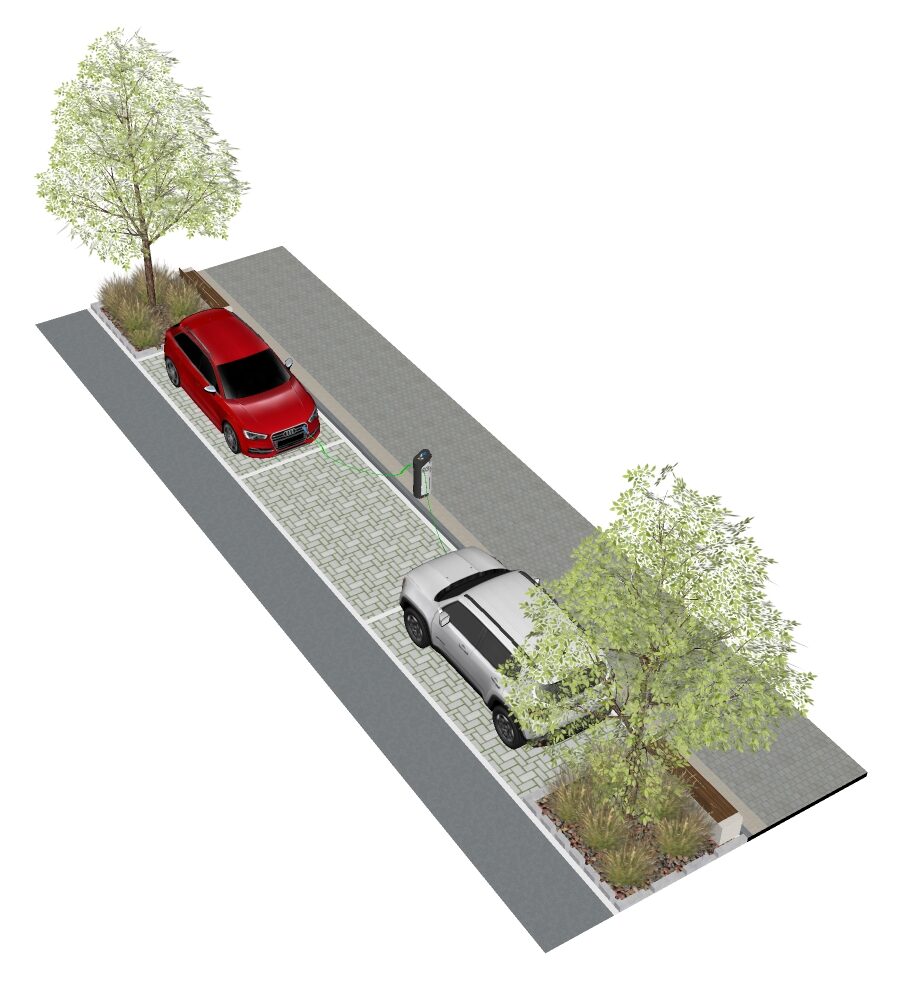
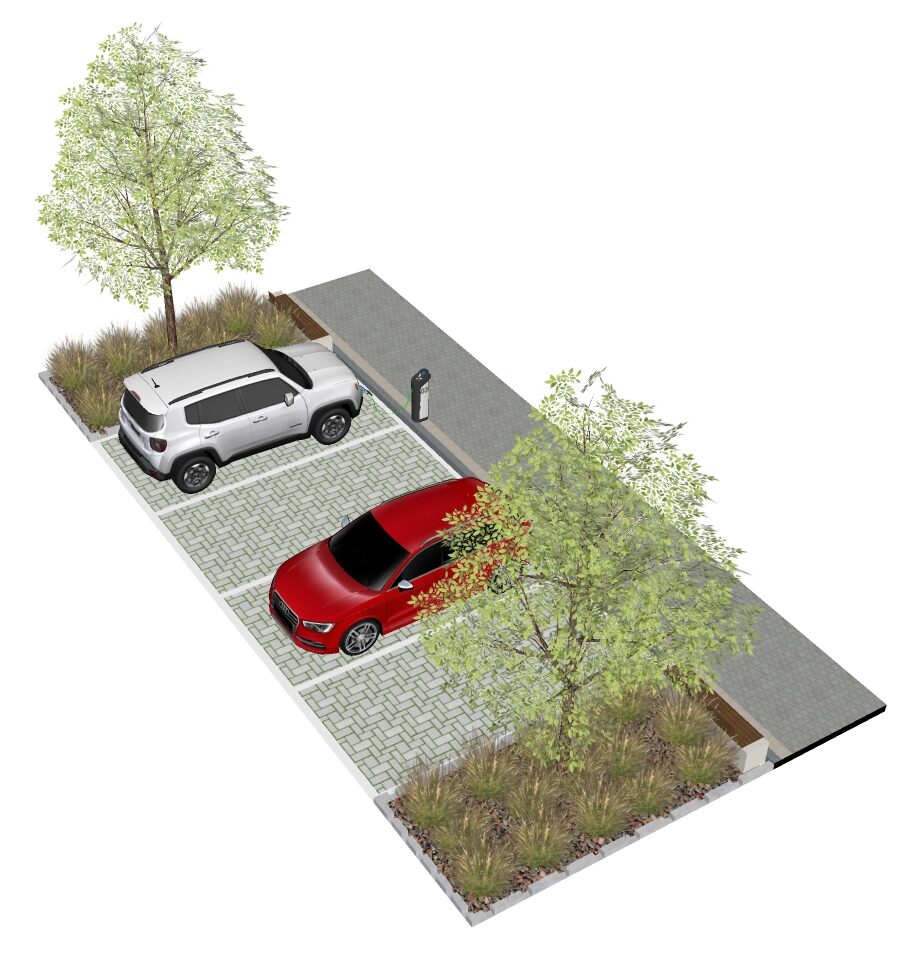
To reduce the visual impact of parking and to provide rain gardens, landscape must be integrated alongside spaces
APG 2
Undercroft
Undercroft parking must be obscured from view from the street, form an integral part of the overall elevation design, with vehicle access points limited and active frontage optimised.
Undercroft parking should only be used where it can be adequately concealed from principal elevations by active ground floor uses.
Applicants should demonstrate in their submission how this element of the code has been complied with. Retaining walls should be clearly shown on floorplans, elevations and sections.
Documents required:
- Site plan
- Floor plans
- Elevation drawings
- Street scenes
- Code requirement signposted in the Design and Access Statement
Example of undercroft parking
Where undercroft parking is appropriate, the parking area must not be exposed to public streets or spaces and instead there should be an active residential or commercial use on front boundary
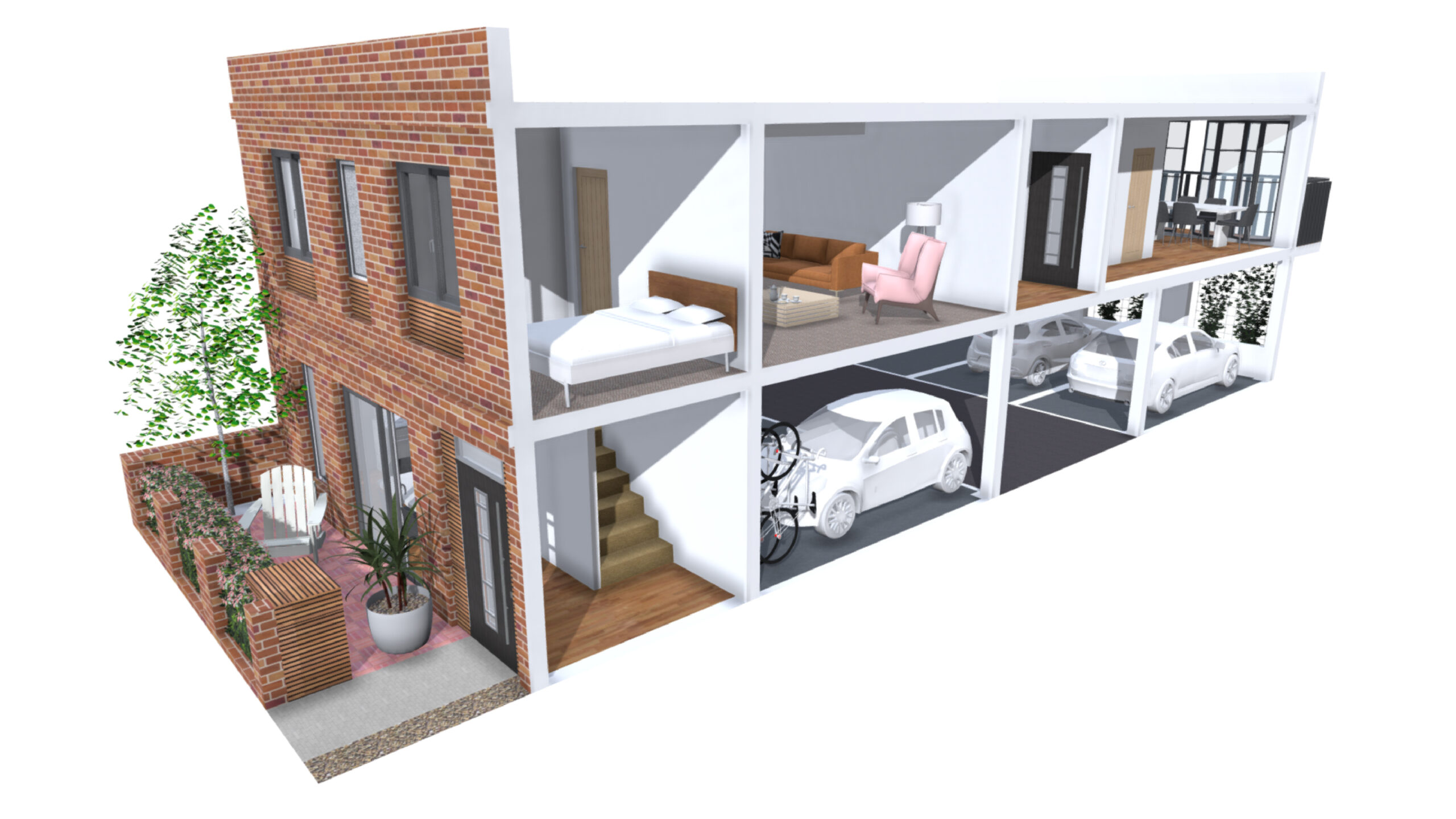
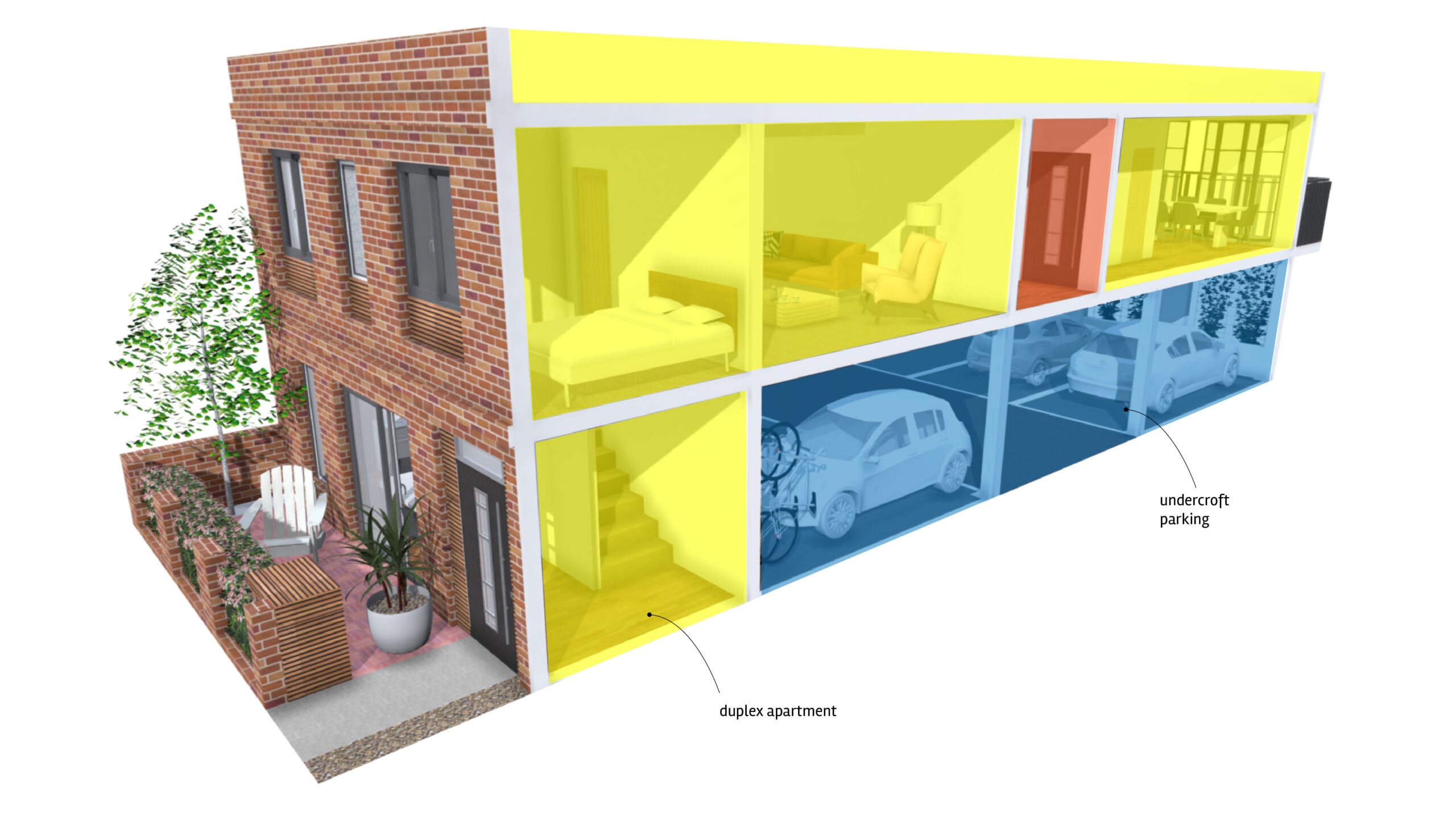
Example of undercroft and deck parking
This example shows the hybrid use of an undercroft parking level and raised deck with private and communal open spaceOpen spaces forming part an estate or block intended for use by residents of the respective estate or block. They are distinguished from publicly accessible open spaces or other public land open to members of the public by clearly defined boundaries. More above. This arrangement can provide large amounts of communal space and hide parking areas. Trees and SUDsSuDS are a natural approach to managing drainage in and around properties and other developments. Sustainable drainage measures are ones which avoid adding to flood risks both at a development site and elsewhere in the catchment by replicating natural drainage processes. SuDS work by slowing and holding back the water that runs off from a site, alleviating flooding and allowing natural processes to break down pollutants. More can be used on ground floor areas where space permits.
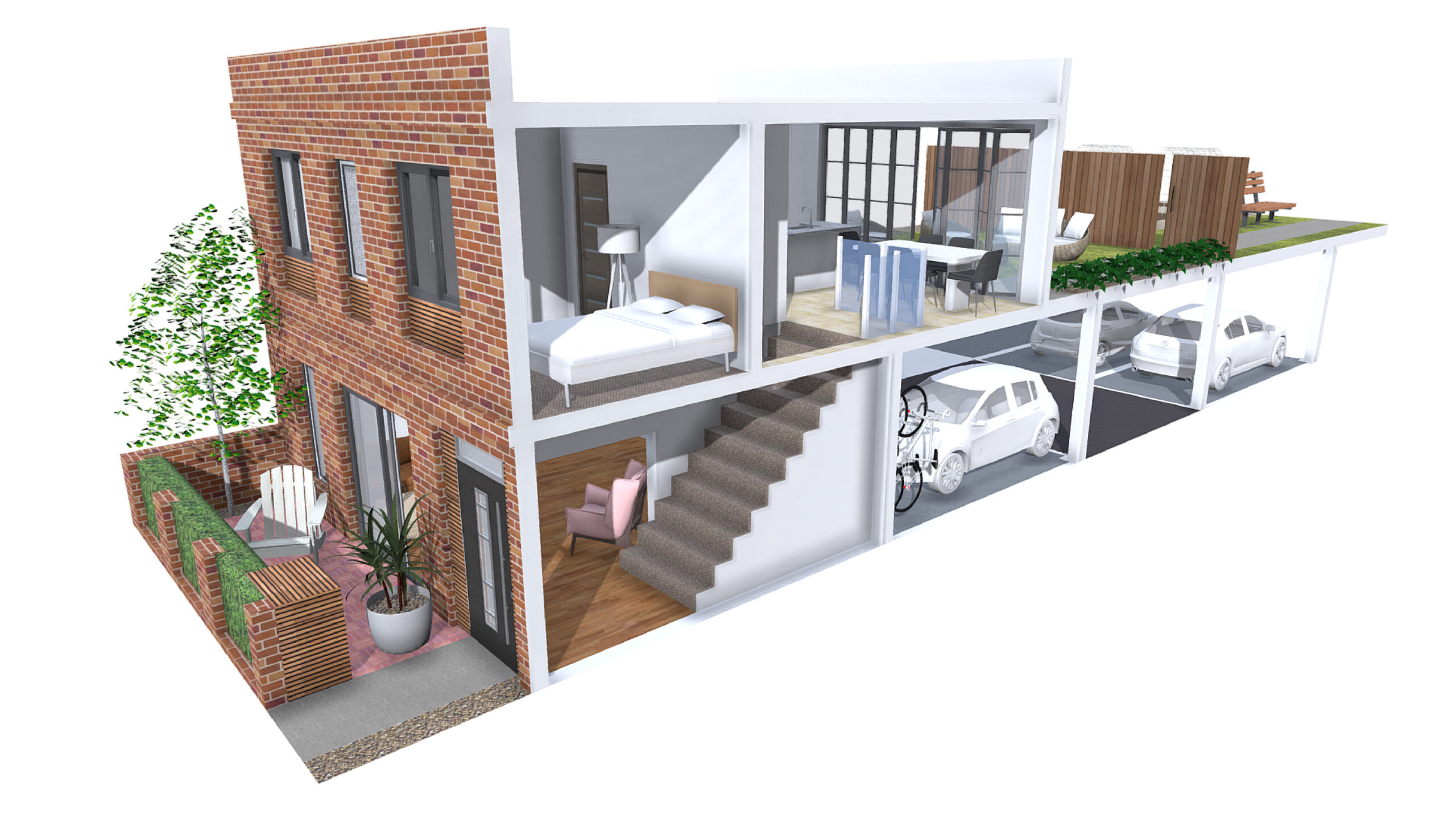
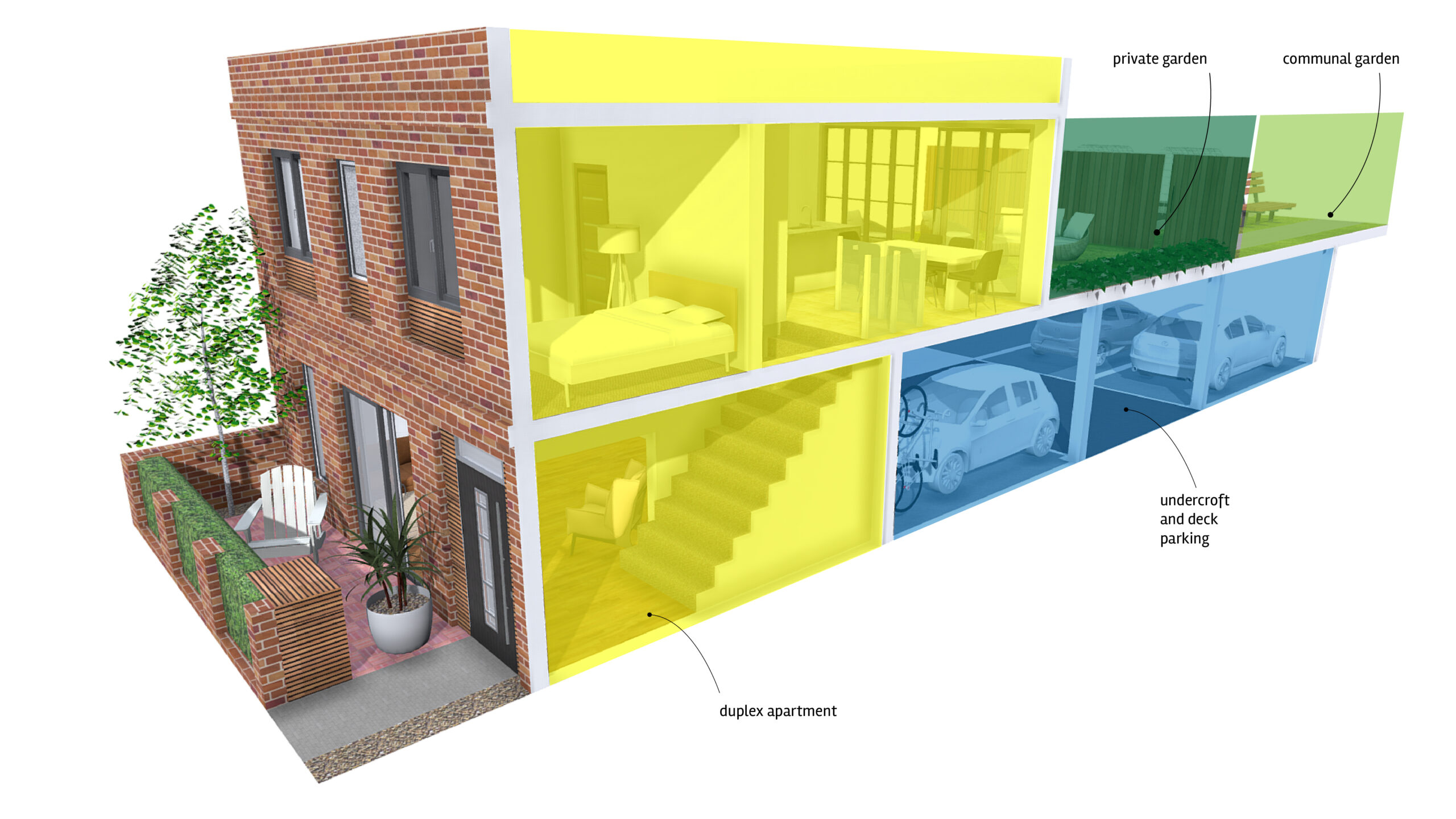
Example of creating active frontages with different parking types
For all types of parking, it is critical that there is an active frontageMaking frontages ‘active’ adds interest, life and vitality to the public realm. This means:
• frequent doors and windows, with few blank walls;
• narrow frontage buildings, giving vertical rhythm to the street scene;
• articulation of facades, with projections such as bays and porches incorporated, providing a welcoming feeling; and, on occasion,
• lively internal uses visible from the outside, or spilling onto the street.
More facing public streets and spaces. This can be achieved with either residential or commercial uses, dependent on context

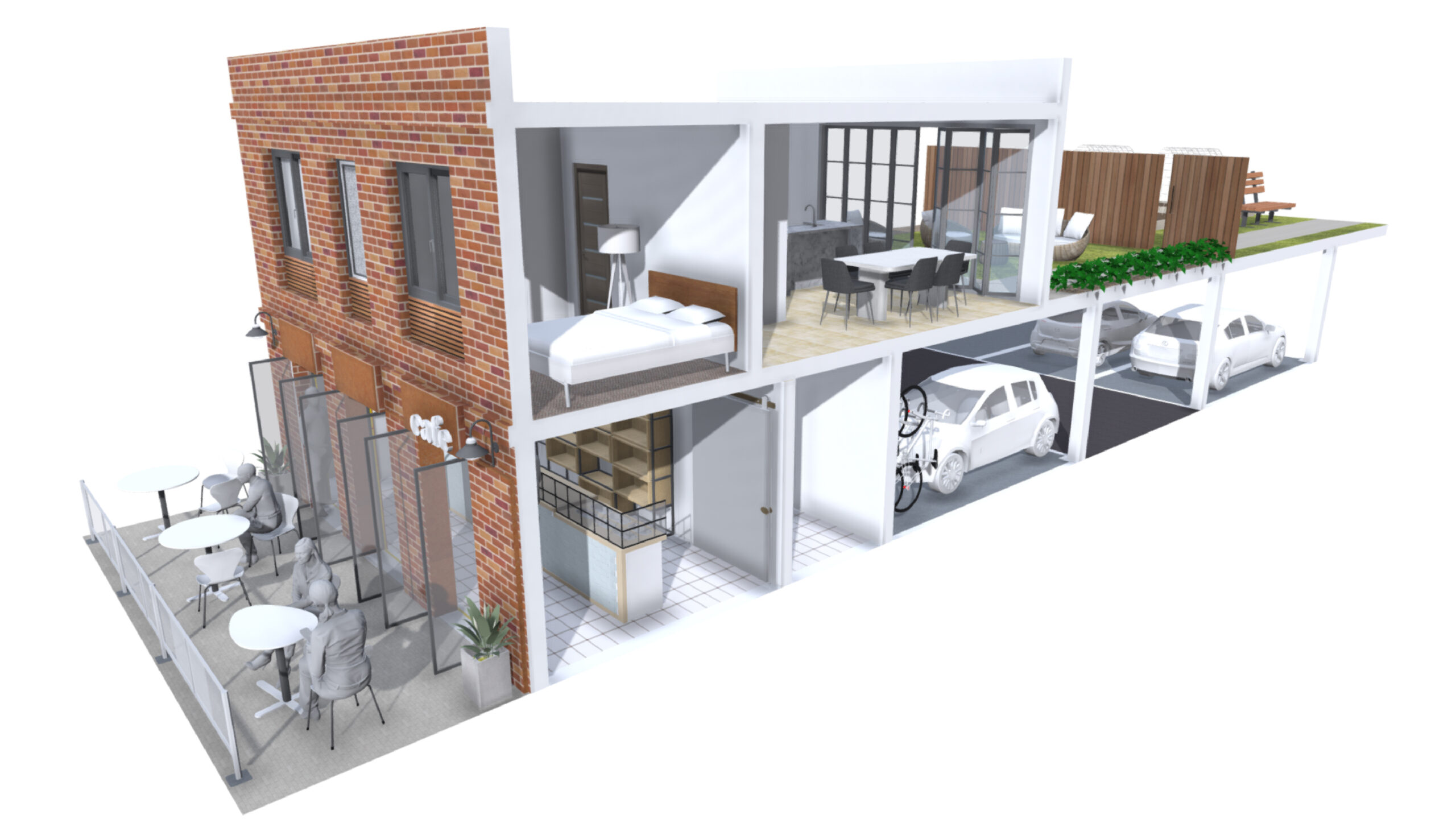
APG 3
Basement
Where basement parking is considered to be acceptable, it must be not be located on a principal elevation and must be integral to the overall architecture of the dwelling. Retaining walls must be kept to a minimum and designed to minimise the visual impact on the external appearance of the dwelling, the site and streetscene. A high quality landscaping scheme must form part of the overall design proposal.
Basement parking will only be considered acceptable where other parking solutions cannot physically be accommodated on site. The design of basement parking areas must be integral to the overall architecture of the dwelling with retaining walls kept to a minimum.
Applicants should demonstrate in their submission how this element of the code has been complied with.Retaining walls should be clearly shown on floorplans, elevations and sections.
Documents required:
- Site plan
- Floor plans
- Elevation drawings
- Street scenes
- Code requirement signposted in the Design and Access Statement
Example of basement parking with raised front platform
If basement parking is required it can provide for large amounts of parking but limits ability for trees and SUDs solutions aton ground floor level. Where basement parking levels protrude above existing ground level this can provide some privacy for ground floor public facing apartments. However, the raised area for ventilation vents should be hidden from view with landscapinge or other solutions. Where ground floor apartments are raised, ramps and handrails should be used instead of stairs which are not accessible for wheelchair users.
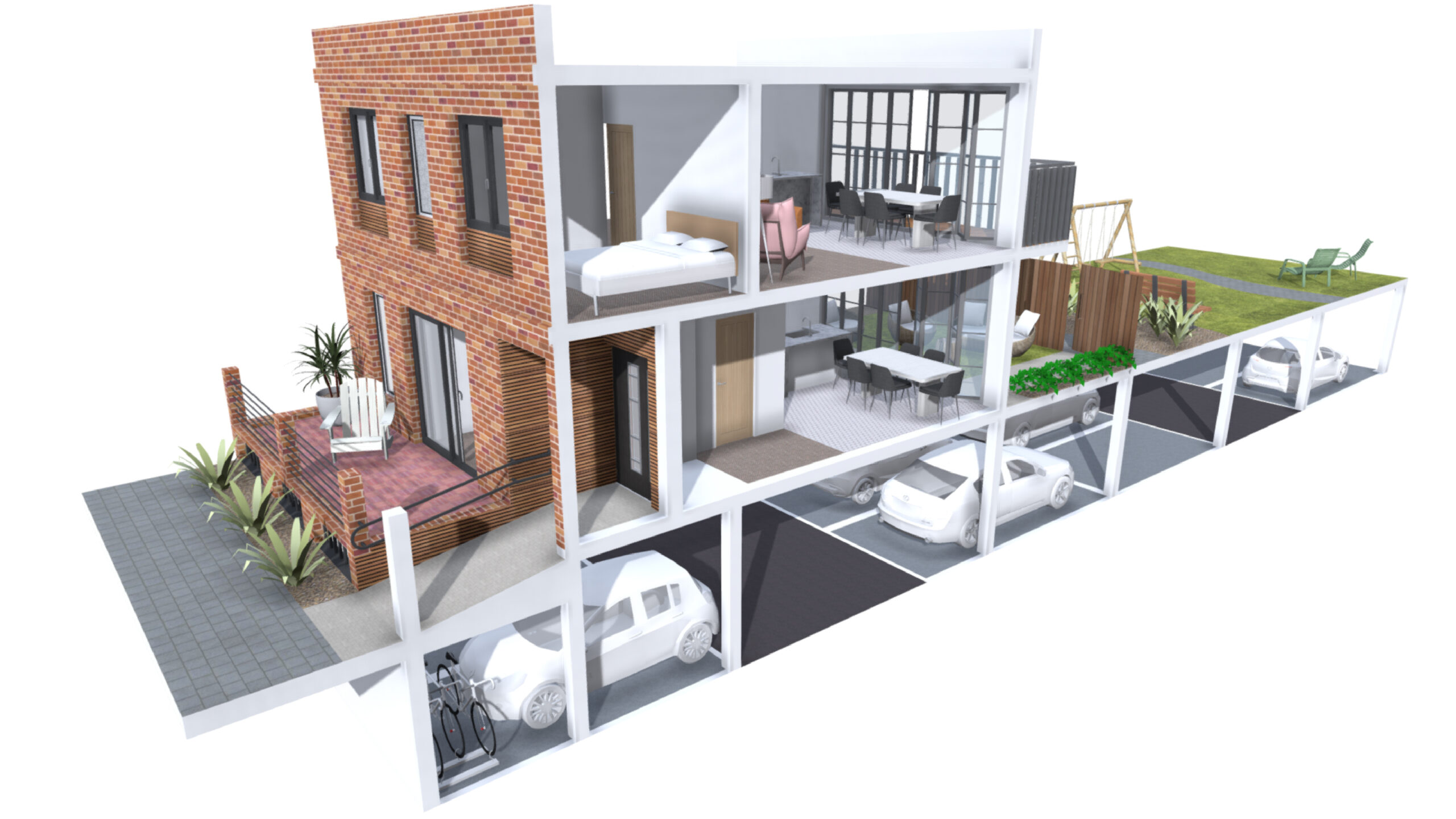
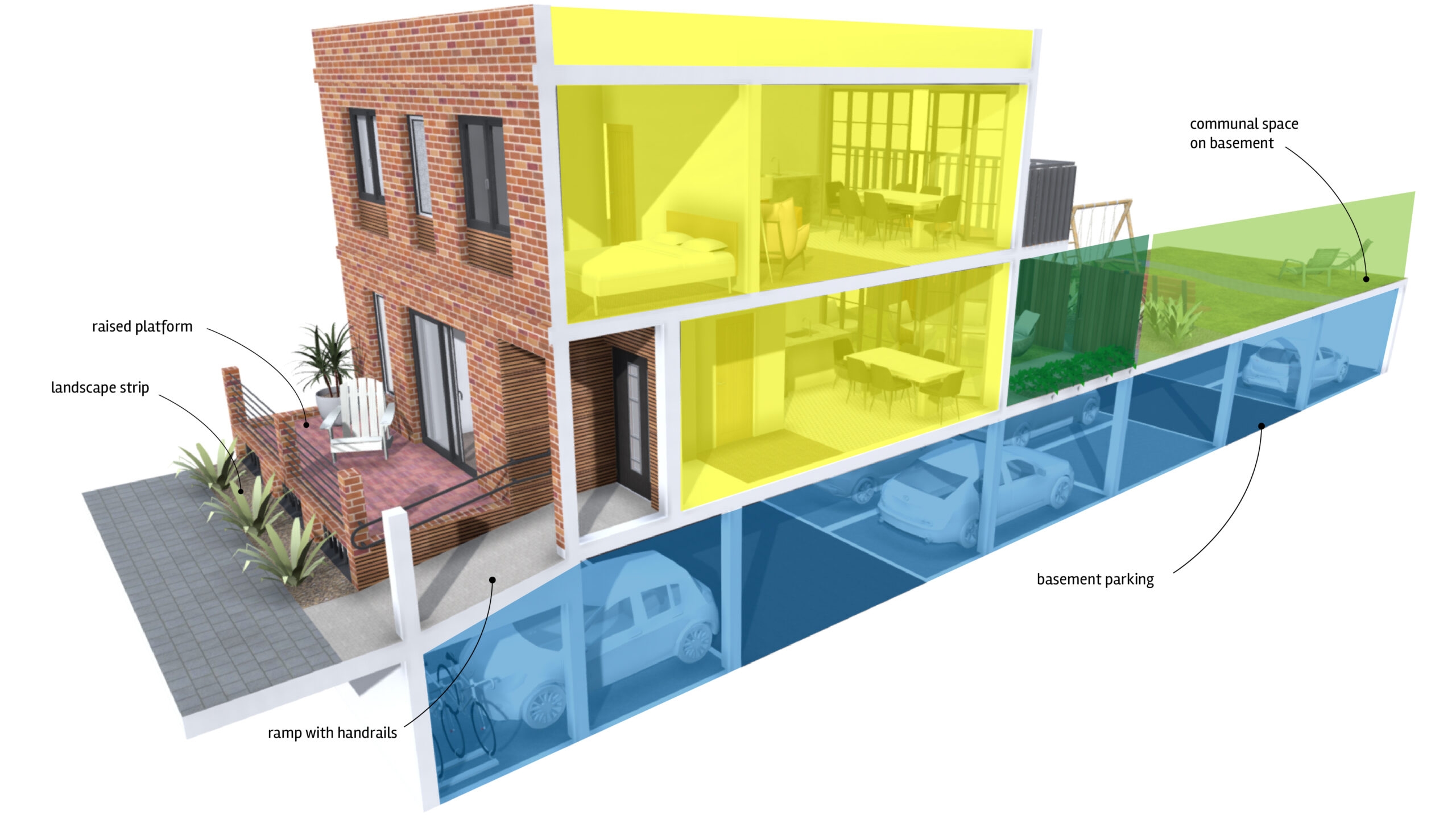
APG 4
Cycle parking
Cycle stores must be provided internally to the building and provide storage for a range of cycle types.
Cycle storage in apartment blocks should be provided communally in secure internal storage areas with individual lockers or rack spaces assigned to each apartment.
In larger apartment schemes, bicycle storage should relate to each block or floor level.
A communal facility for cleaning and maintenance of bicycles should be provided in a sheltered and convenient location at ground floor level.
5% of all cycle parking spaces should be capable of accommodating inclusive cycles, cargo cycles and tricycles.
Applicants should demonstrate in their submission how this element of the code has been complied with.
Documents required:
- Site plan
- Landscaping plan
- Code requirement signposted in the Design and Access Statement.








