Apartments
Accessibility
Introduction
Trafford follows the social model of disabilityTrafford follows the social model of disability which holds that people with impairments are ‘disabled’ by the barriers operating in society, including physical barriers linked to the physical and built environment. More which holds that people with impairments are ‘disabled’ by the barriers operating in society, including physical barriers linked to the physical and built environment. The delivery of safe and inclusive places is one of the key components to delivering good design and provides an opportunity to bring people together, promote sociability, good health and a sense of community.
The Design Code seeks to improve accessibility in all new development and ensure that all individuals have equal access, opportunity and dignity in the use of the built environment within Trafford.
All homes should be designed to be inclusive and accessible to all anticipated building users, regardless of the immediate needs of their occupants. Access to communal landscapes and facilities should not be compromised for those with mobility difficulties and they should not be made to feel excluded by poorly laid out designs.
Codes in this Section
AAC 1
Accessibility standards
All new homes must be designed to meet Building Regulations M4(2) Category 2: Accessible and adaptable dwellings. Building Regulations M4(3) Category 3: Wheelchair user dwellings must be provided in accordance with the New Trafford Local Plan.
The delivery of housing in Trafford must meet the accessibility standards of M4(2) Category 2: Accessible and adaptable dwellings as a minimum to provide good quality and accessible housing.
Applicants must comply with the Building Regulations accessibility category as stated for all new external and internal areas of homes.
Ensure that site levels are fully considered at all stages of planning. Approaches should be included that are level, step-free and built with firm stable and slip resistant materials.
Best practice design for approaching homes makes homes safe for all users. Mistakes in design and construction phases can make homes unsuitable for inhabitants with current or future mobility issues.
Applicants should demonstrate in their submission how this element of the Code has been complied with.
Documents required:
- M4(2) / M4(3) Compliance Statement
Further guidance:
AAC 2
Accessible external areas
All apartment blocks must provide accessible external areas, footways and paths that are clear, direct and clutter free.
Ensure that site levels are fully considered at all stages of planning and steps are avoided in all circumstances. Approaches should be level, step-free and built with firm stable and slip resistant materials. A strategy must be provided for ensuring that areas remain that way.
Best practice design for approaching homes makes homes safe for all users. Mistakes in design and construction phases can make homes unsuitable for inhabitants with current or future mobility issues.
Applicants should demonstrate in their submission how this element of the Code has been complied with.
Documents required:
- M4(2) / M4(3) Compliance Statement
Further guidance:
Basic principles of accessible approach to entrance
Footway width
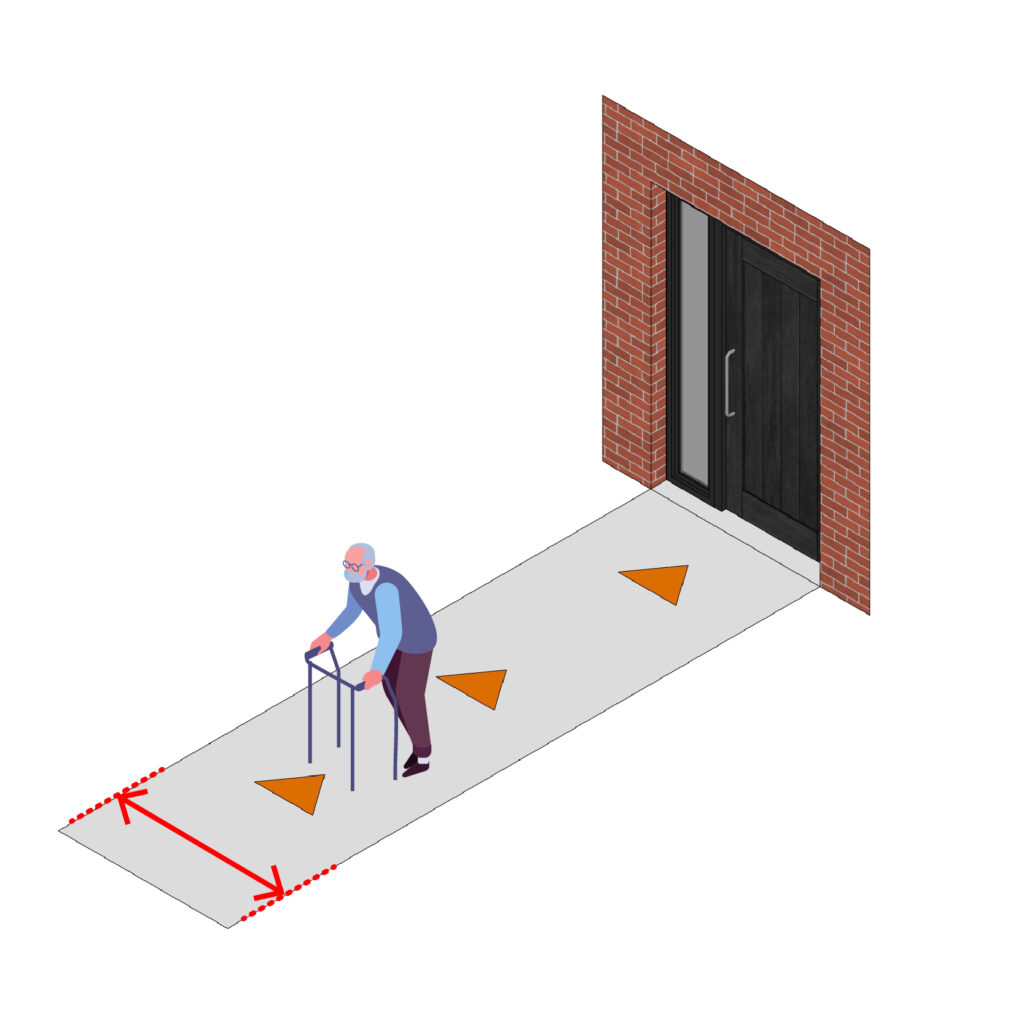
Footways are at least 900mm wide
Forward slope
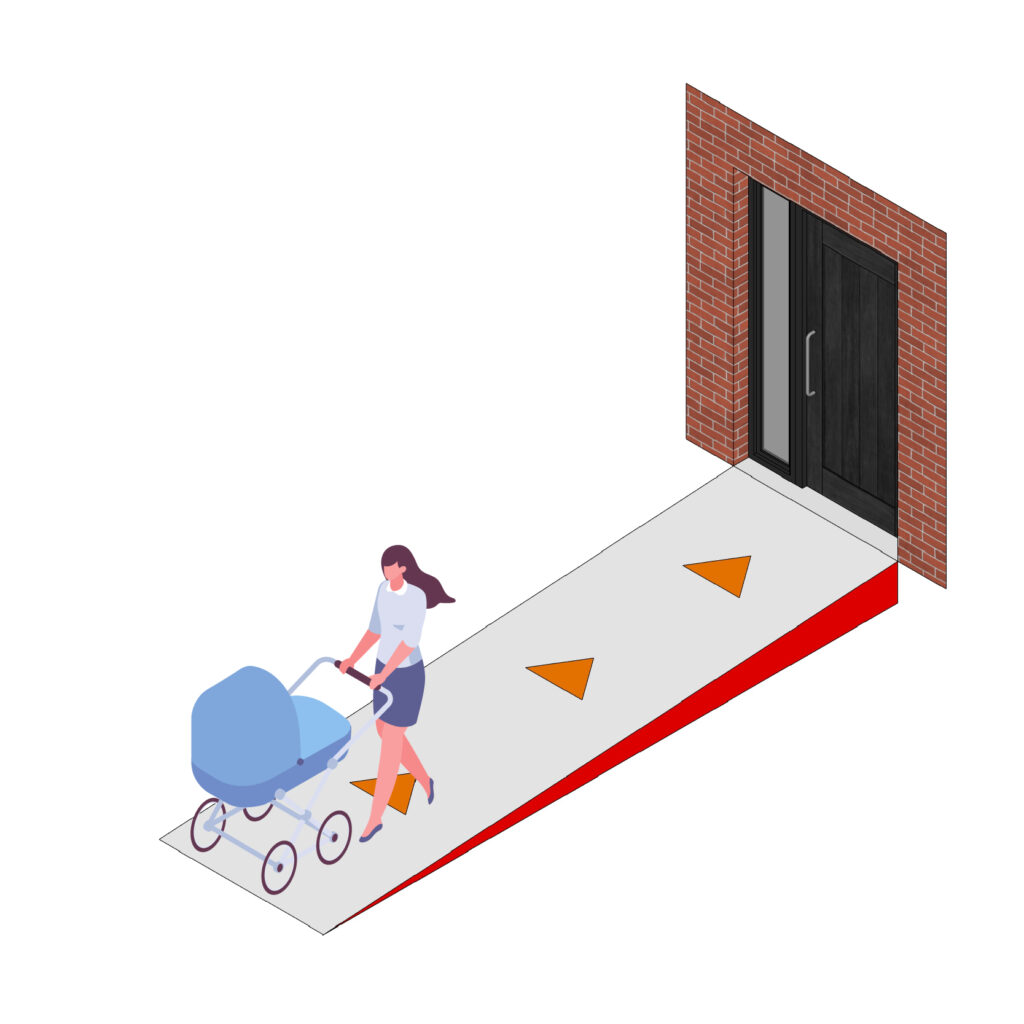
The approach route is level or gently sloped, no steeper than 1:60
Cross-fall slope
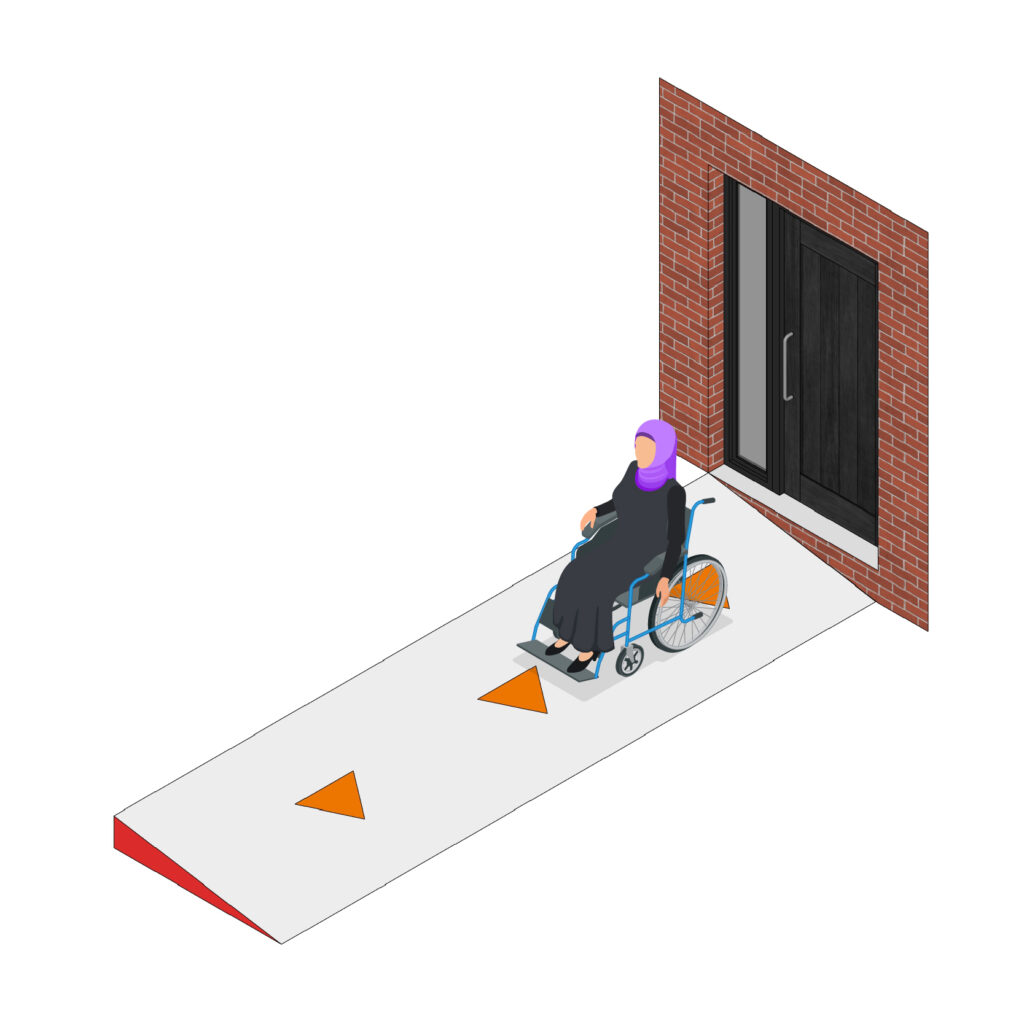
Maximum cross fall of 1:40 on footways
Ramps
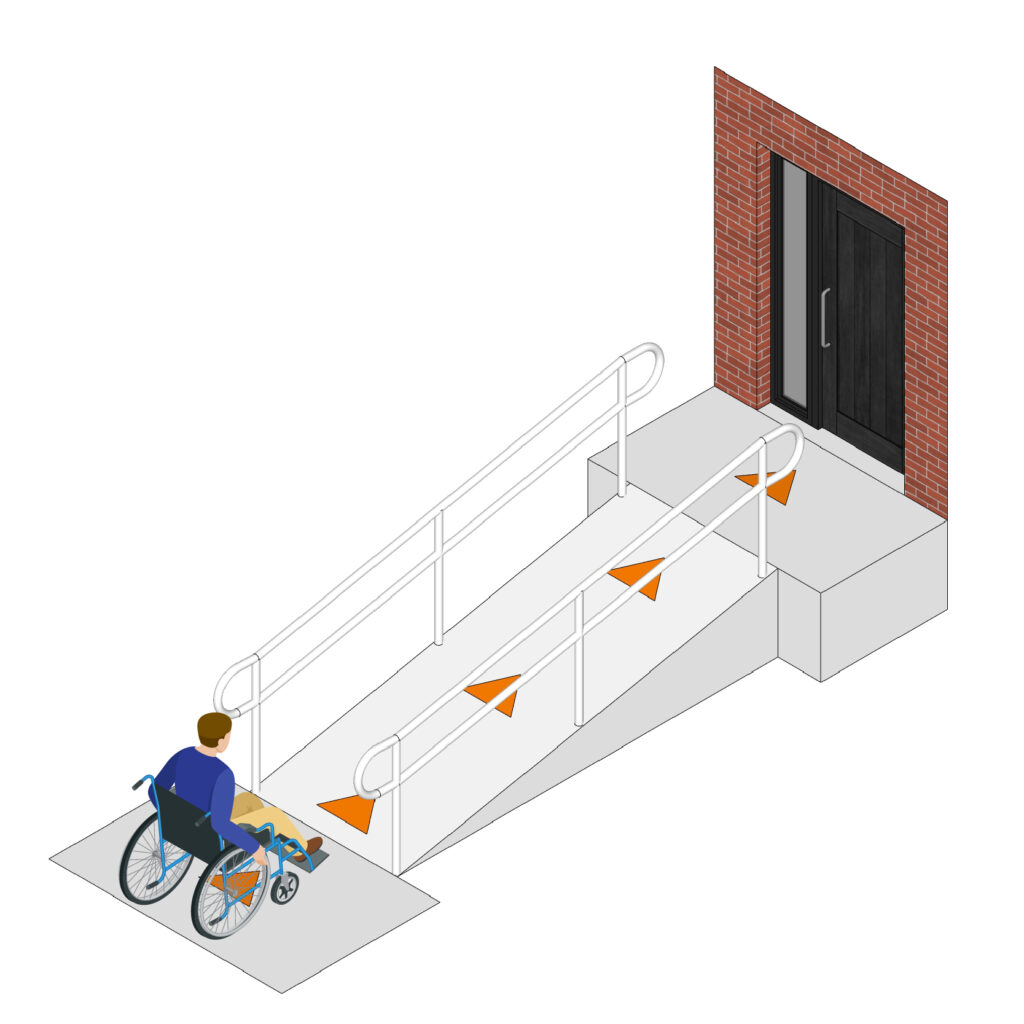
If ramps are required they should be designed in line with building regulations
Gate width
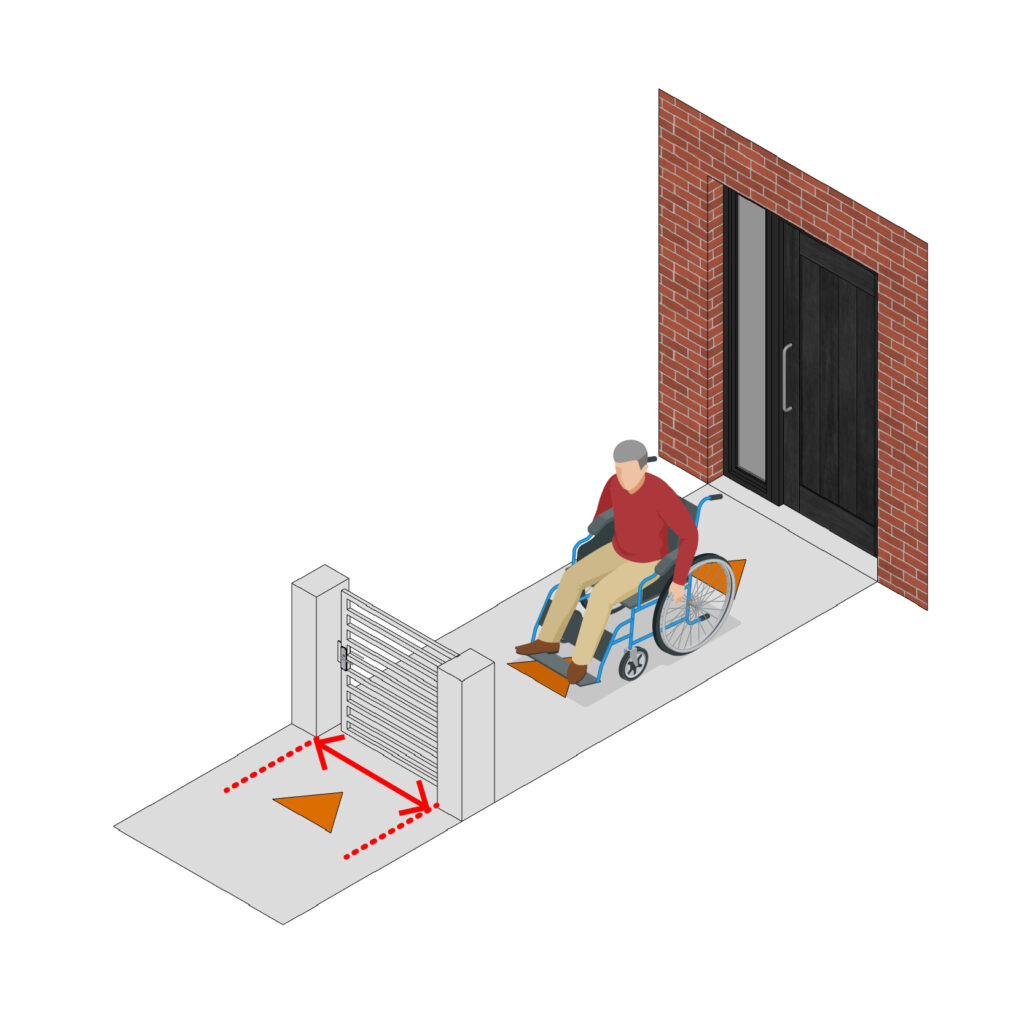
All gates or openings on footways are at least 900mm in width
External stairs
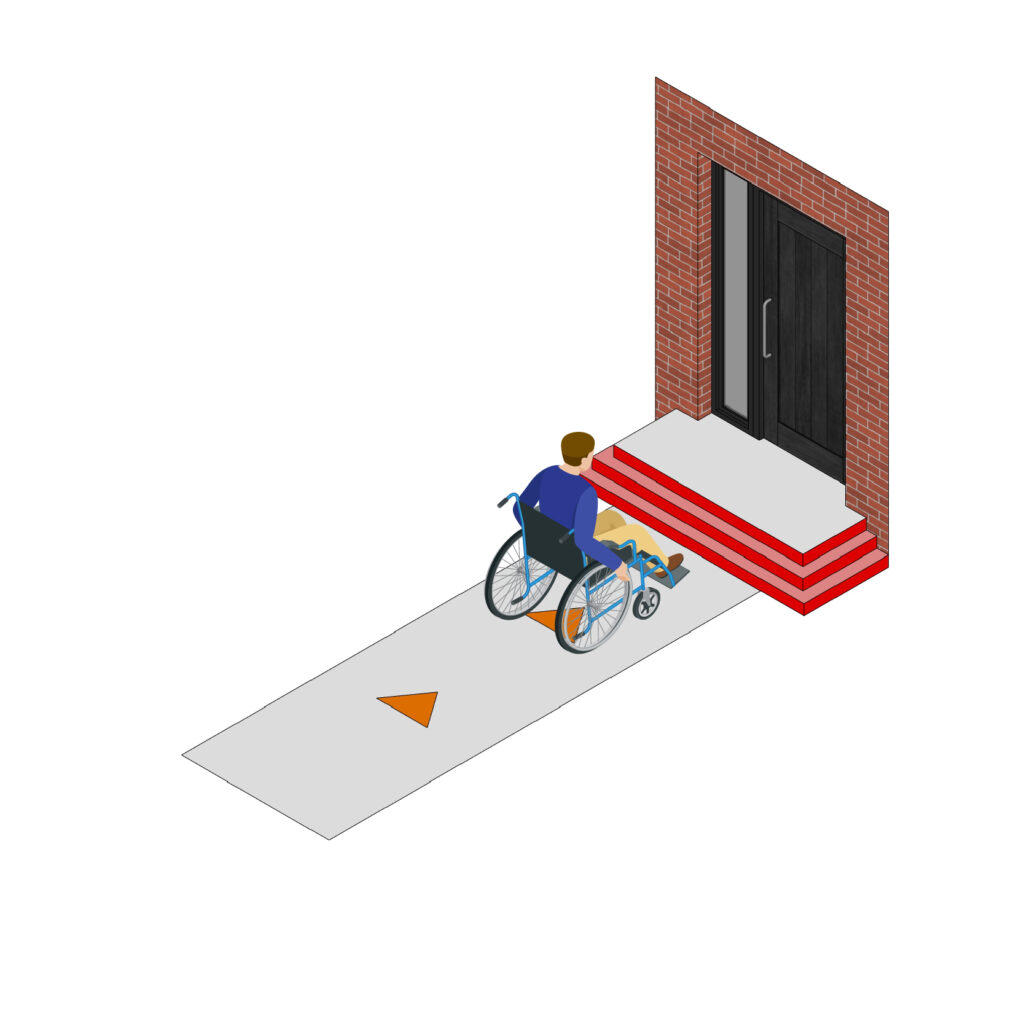
No steps or stairways on approach to house whenever possible
Single steps
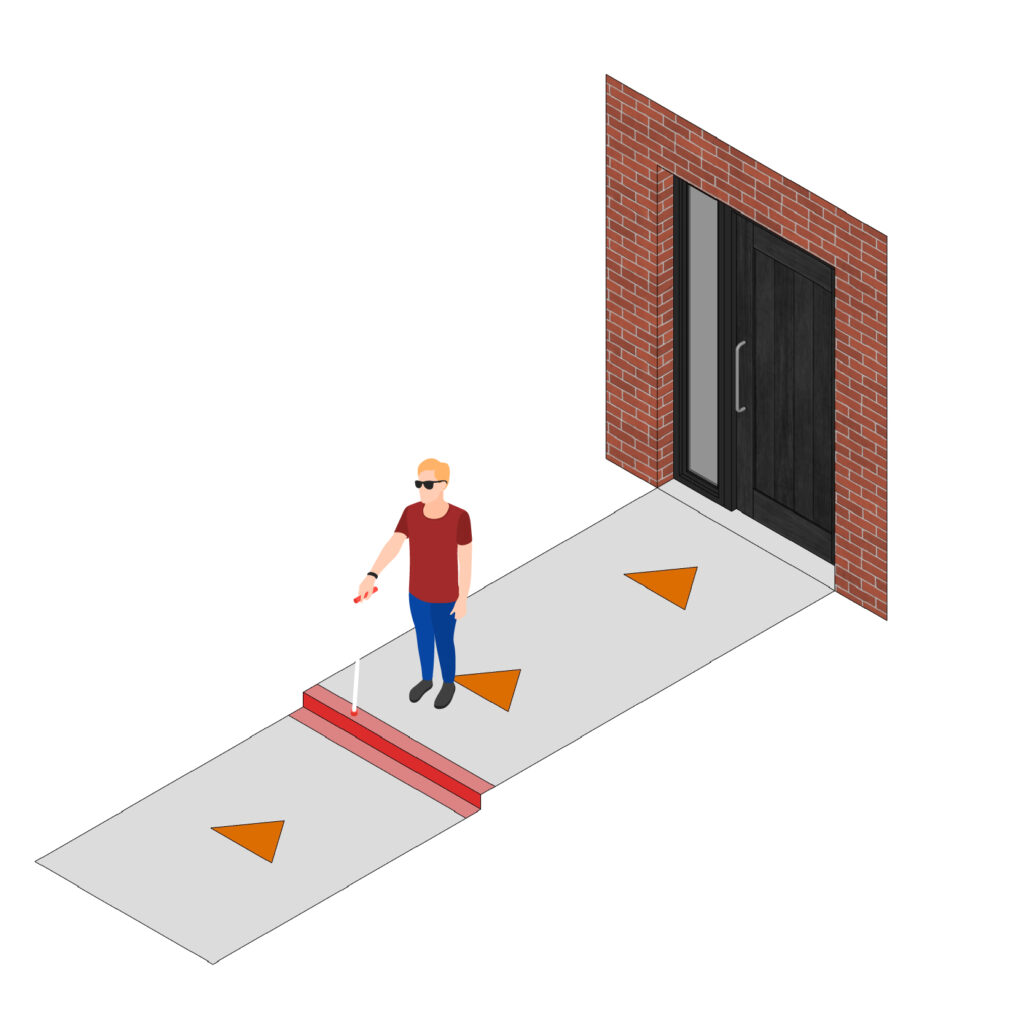
No single steps that can cause falls or access issues on footways
Surface material
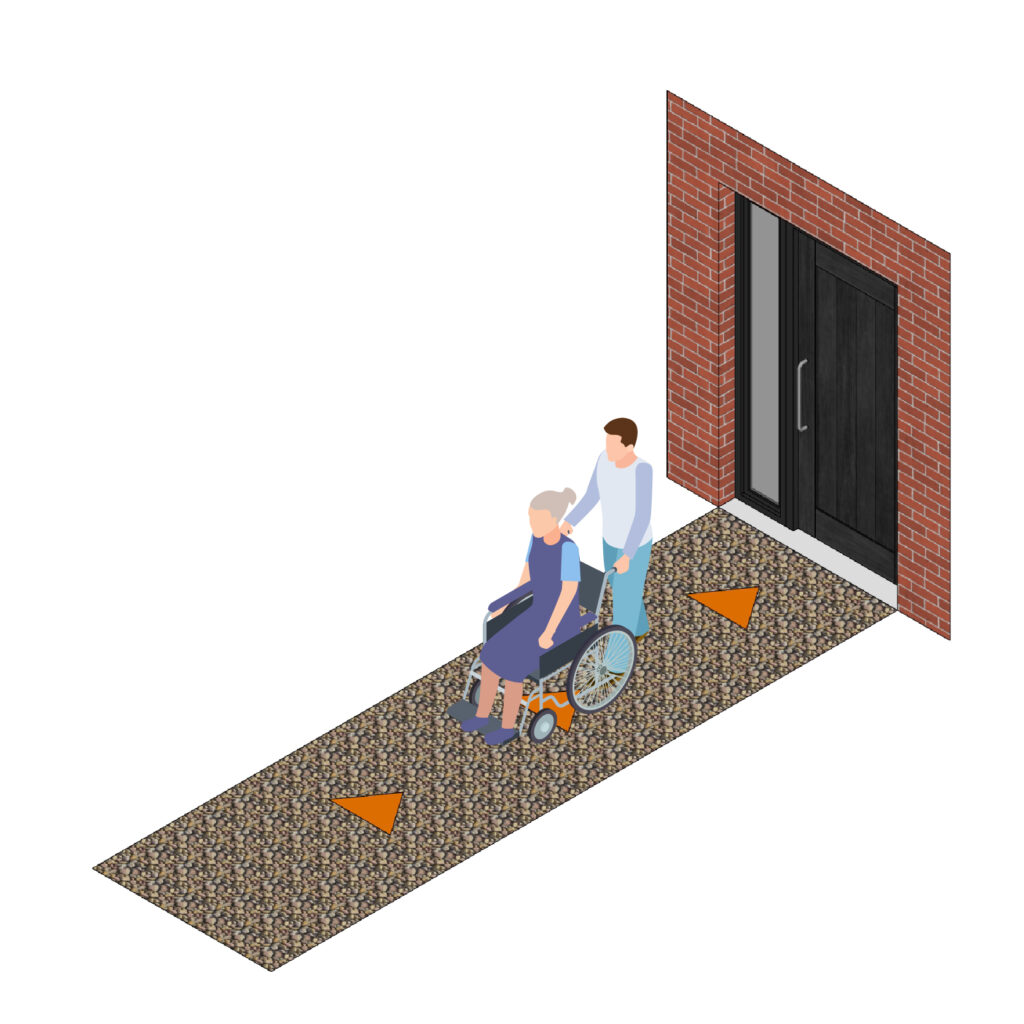
All surfaces are firm, durable and slip resistant. Avoid loose materials.
For full requirements please refer to:
AAC 3
Accessible parking
Accessible parking bays must be provided as the closest bays to the main entrance. The distance from any accessible parking spaces and the relevant block entrance must be kept to a minimum and be level or gently sloping.
Locate car parking where there is the most accessible route to the main entrance, a route which is step-free, level and free from obstruction. This may need to be from the street so consider the route people take outside of the private boundary. Best practice design for approaching homes makes homes safe for all users. Mistakes in design and construction phases can make homes unsuitable for inhabitants with current or future mobility issues.
Applicants should demonstrate in their submission how this element of the Code has been complied with.
Documents required:
- M4(2) / M4(3) Compliance Statement
Further guidance:
Basic principles of accessible parking
Provision of disabled parking
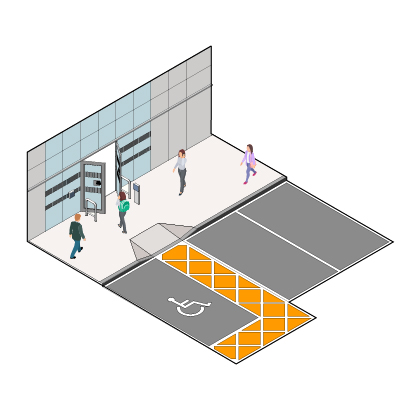
Parking bay designated for disabled people must be provided on firm level ground as close as feasible to the principal entrance of the building.
Dimensions of parking bay
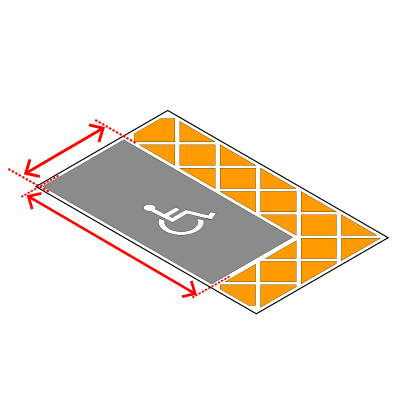
The dimensions of designated parking bay should be at least 2.4m wide and 4.8m long to centre lines of markings.
Access zones
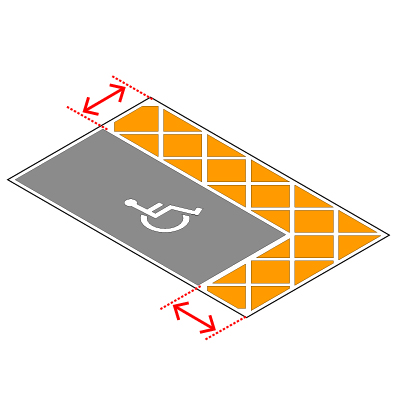
A 1.2m access zone between, and a 1.2m safety zone on the vehicular side of the parking bays and end of parking bay.
Access to pedestrian route
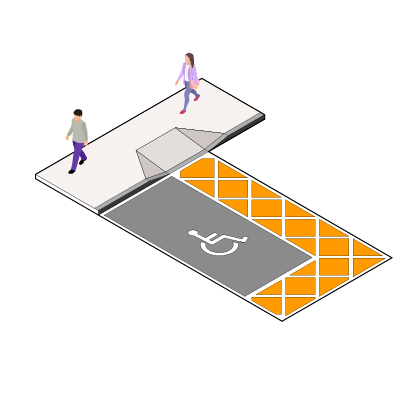
Access zone has a dropped kerb when there is a pedestrian route at the other side of the parking bay.
For full requirements please refer to:
AAC 4
Accessible lifts
All units at first floor level and above must be served by a minimum of one wheelchair accessible lift.
Lifts must be provided to ensure that all dwellings are fully accessible.
Applicants should demonstrate in their submission how this element of the code has been complied with.
Documents required:
- Floor plans
Basic principles of an accessible lifts
Lift sign
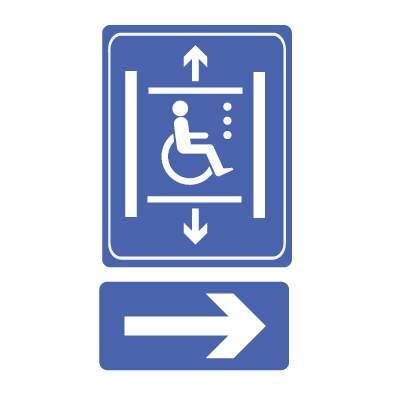
The wheelchair lift is clearly signed at building entrances and on each floor
Lift dimensions
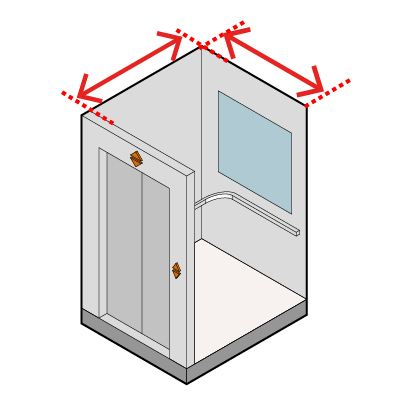
The minimum dimensions of the lift cars are 1100mm and 1400mm deep.
Mirror for small lifts
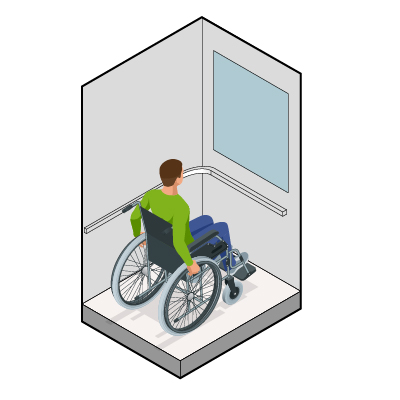
For lifts of a size that does not allow a wheelchair user to turn around within the lift car, a mirror is provided in the lift car to enable a wheelchair user to see the space behind the wheelchair
Doorway width
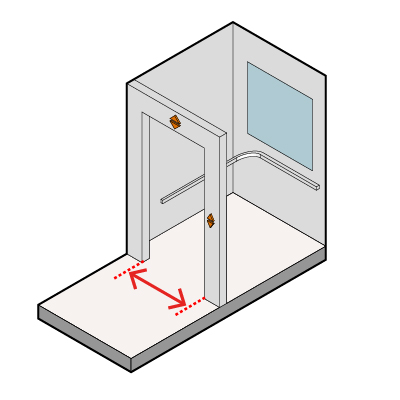
Power-operated horizontal sliding doors provide an effective clear width of at least 800mm
Timing devices
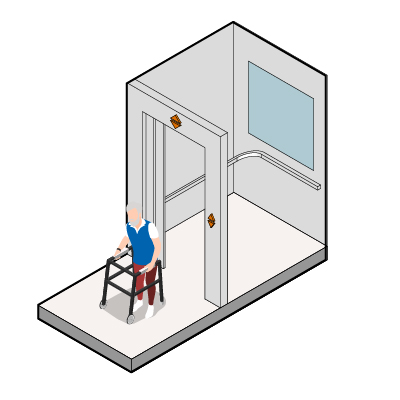
Doors are fitted with timing devices and re-opening activators to allow adequate time for people and any assistance dogs to leave
Position of controls
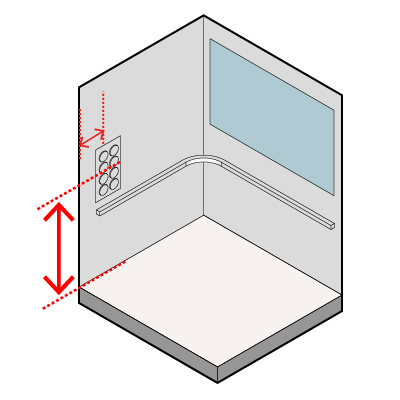
Car controls are located between 900mm and 1200mm (preferably 1100mm) from the car floor and at least 400mm from any return wall.
Position of call buttons
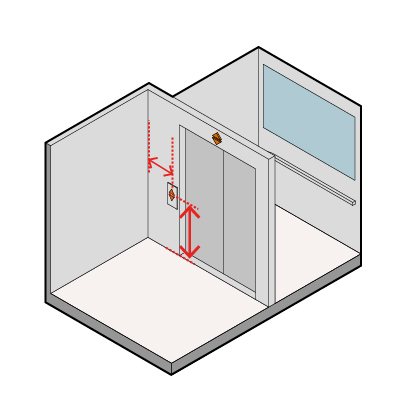
Landing call buttons are located between 900mm and 1100mm from the floor of the landing and at least 500mm from any return wall
Visual contrast of doors
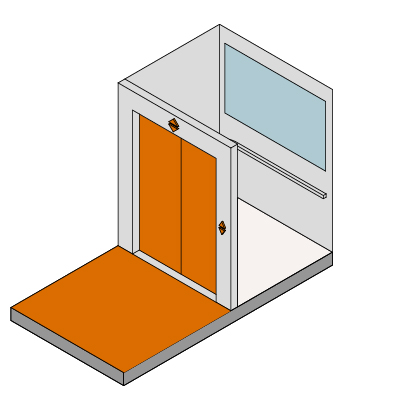
Lift landing and car doors are distinguishable visually from the adjoining walls.
Audible and visual alert

Audible and visual indication of lift arrival and location is provided in the lift car and the lift lobby.
Identifiable glass
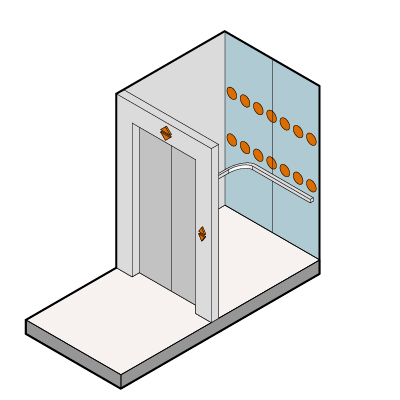
Car controls are located between 900mm and 1200mm (preferably 1100mm) from the car floor and at least 400mm from any return wall.
Raised buttons
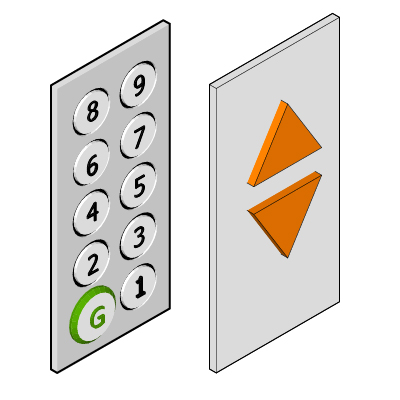
The landing call button symbols, where provided, and lifting device control button symbols are raised to facilitate tactile reading.
Visual contrast buttons
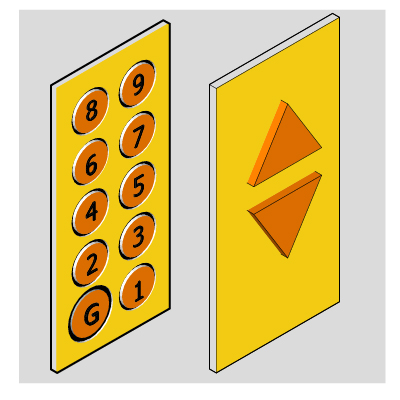
All call and control buttons contrast visually with the surrounding face plate, and the face plate similarly contrasts with the surface on which it is mounted.
For full requirements please refer to:









