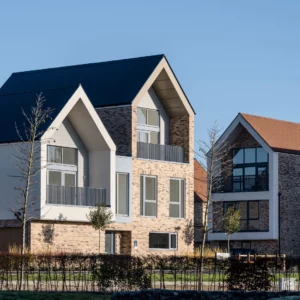Apartments
Form and Profile
Introduction
Careful consideration needs to be given to the elevation, form and profile of apartment buildings to ensure that they sit comfortably within their context.
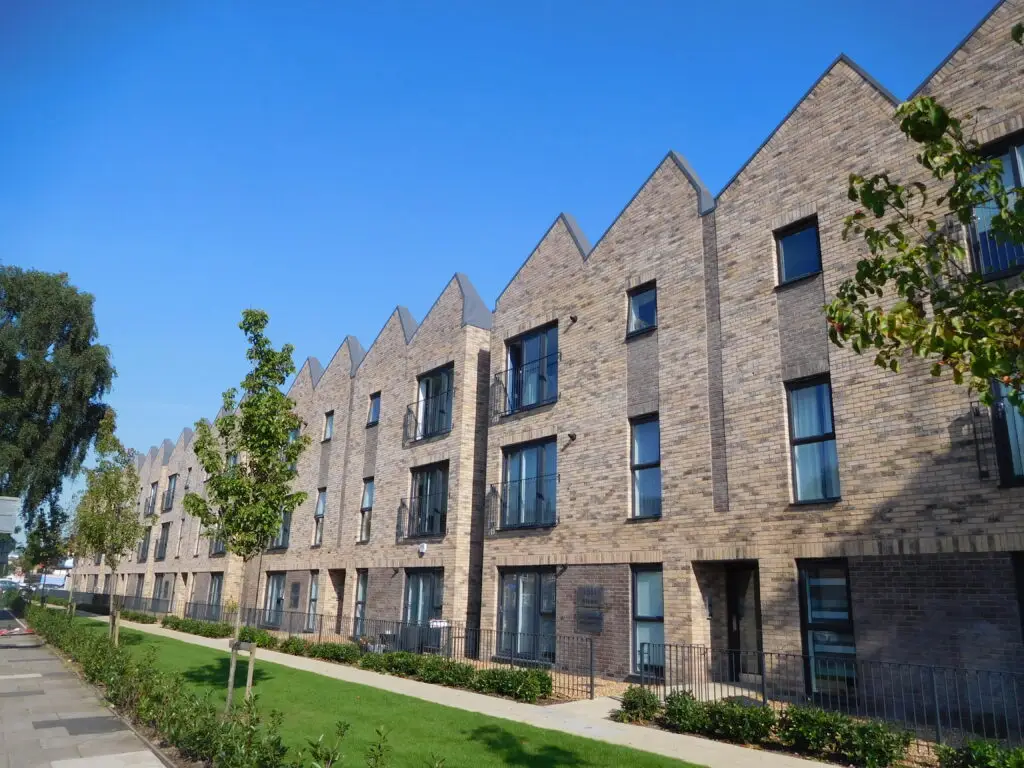
Codes in this Section
Features of apartment form and profile
- Respect the surrounding scale and context
- Reference existing architectural features and roof form
- AmenityThe desirable or useful features of a building or place which support its ongoing use and enjoyment by building occupants, residents, visitors, workers etc. It is usually understood to mean visual and aural amenity. Factors relevant to amenity include the general characteristics of the locality (including the presence of any feature of historic, architectural, cultural or similar interest), daylight, sunlight, outlook, privacy, air quality, effects of wind, odour, noise and vibration. Amenity should be preserved, so potential impacts need to be assessed and managed. More spaces and windows have satisfactory levels of natural light
- Scale used to mark corners, where contextually appropriate’
Gentle densification: There may be circumstances where gentle densification will be acceptable by increasing the height and width of apartments compared to the surrounding context
AFP 1
Scale, form and profile
A context character appraisal must be carried out at the outset to establish the suitability of the site for an apartment building. Scale and form must respect that of the surrounding site context.
Developments within existing places will be required to respect the established scale and form in the surrounding context in order to strengthen the visual characterCharacter includes all of the elements that go to make a place, how it looks and feels, its geography and landscape, its noises and smells, activity, people and businesses. This character should be understood as a starting point for all development. Character can be understood at three levels; the area type in which the site sits, its surroundings and the features of the site. More of existing places. Applicants should be creative and consider how the building responds to its context, creating buildings with interesting profiles avoiding conventional slab block solutions and flat, featureless building forms.
Usually, apartment buildings will demand greater height and mass than conventional housing, which must first be justified through an analysis of the surrounding buildings, urban context and topography.
In historic areas, designers must assess the established historic characterCharacter includes all of the elements that go to make a place, how it looks and feels, its geography and landscape, its noises and smells, activity, people and businesses. This character should be understood as a starting point for all development. Character can be understood at three levels; the area type in which the site sits, its surroundings and the features of the site. More of the area as part of the contextThe context includes the immediate surroundings of the site, the neighbourhood in which it sits and the wider setting. The context may include the physical surroundings of topography, movement patterns and infrastructure, built form and uses. An understanding of the context, history and character of an area must influence the siting and design of new development. More characterCharacter includes all of the elements that go to make a place, how it looks and feels, its geography and landscape, its noises and smells, activity, people and businesses. This character should be understood as a starting point for all development. Character can be understood at three levels; the area type in which the site sits, its surroundings and the features of the site. More appraisal of the site.
In New Places the contextThe context includes the immediate surroundings of the site, the neighbourhood in which it sits and the wider setting. The context may include the physical surroundings of topography, movement patterns and infrastructure, built form and uses. An understanding of the context, history and character of an area must influence the siting and design of new development. More for new development may be able to be drawn more widely where there will be a complete change in characterCharacter includes all of the elements that go to make a place, how it looks and feels, its geography and landscape, its noises and smells, activity, people and businesses. This character should be understood as a starting point for all development. Character can be understood at three levels; the area type in which the site sits, its surroundings and the features of the site. More to the immediate surroundings as a result of the development.
Applicants should demonstrate in their submission how this element of the Code has been complied with.
Documents required:
- Context characterCharacter includes all of the elements that go to make a place, how it looks and feels, its geography and landscape, its noises and smells, activity, people and businesses. This character should be understood as a starting point for all development. Character can be understood at three levels; the area type in which the site sits, its surroundings and the features of the site. More appraisal (may form part of the Design and AccessStatement)
Examples
Gentle densification: There may be circumstances where gentle densification will be acceptable by increasing the height and width of apartments compared to the surrounding context

AFP 2
Roof form
Roof forms must reflect the surrounding site context.
Varied roof forms which complement and enhance surrounding roofscape are encouraged. Pitched roofs and those which display an interesting form are preferred. Varied roofscapes add interest and variety to the characterCharacter includes all of the elements that go to make a place, how it looks and feels, its geography and landscape, its noises and smells, activity, people and businesses. This character should be understood as a starting point for all development. Character can be understood at three levels; the area type in which the site sits, its surroundings and the features of the site. More of the area.
Applicants should demonstrate in their submission how this element of the Code has been complied with.
Documents required:
- Elevations
- Street scenes
Gentle densification: There may be circumstances where gentle densification will be acceptable by increasing the height and width of apartments compared to the surrounding context

Examples
AFP 3
Setbacks at roof level
Where setbacks at roof level are used, the setback element must be designed as an integral part of the building using matching materials.
Setbacks should not simply be used as a method of achieving additional height. Setbacks should generally be applied on all sides of the building and the materials used should match those used on the rest of the building. Cladding solutions to set backs at roof level all too often result in a poor appearance, however, where the design approach and quality of the materials used are of the highest quality, cladding materials can sometimes offer an appropriate solution.
Applicants should demonstrate in their submission how this element of the Code has been complied with.
Documents required:
- Elevations
- Floor plans
- Street scenes
Examples
AFP 4
Roof top plant and equipment
The design of lift overruns, rooftop plant and rooftop safety systems must be integrated into the design of the building at the outset to ensure that they are well screened.
Lift overruns, roof top plant and roof top safety systems will often terminate higher than the building’s roof line, detracting from the appearance of the building. Applicants should consider how this is resolved at the outset. Solutions, such as the use of parapets must be well-designed.
Applicants should demonstrate in their submission how this element of the Code has been complied with.
Documents required:
- Roof plan
- Elevations
Apartment form and profile case studies
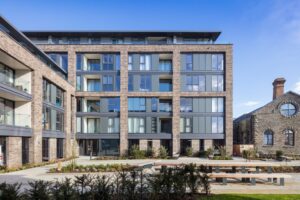
Brandon Yard
Brandon Yard, Bristol by AWW Architects for Acorn Property and Galliard Homes Brandon Yard is a collection of fifty-eight homes located on Bristol’s floating harbour,
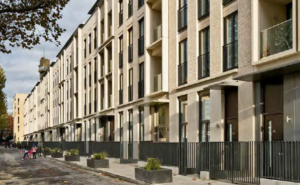
Portobello Square
Portobello Square, London by PRP Architects for Kensington Housing Trust (part of the Catalyst Housing Group) PRP was appointed by Catalyst Housing Ltd. for the
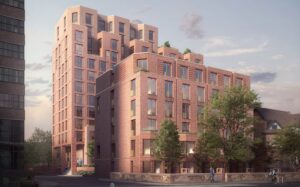
Botanical Avenue, Trafford
Botanical Avenue by Tim Groom Architects for Investar The proposal which fronts onto Talbot Road and sits adjacent to the Victorian Villa responds to the
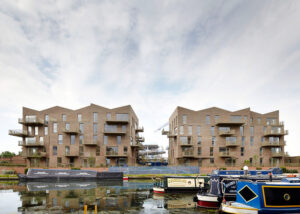
Brentwood Locks
brentwood Lock West, London by Duggan Morris Mixed tenure housing along the waterfront, forming part of a five-year project to breathe new life into the
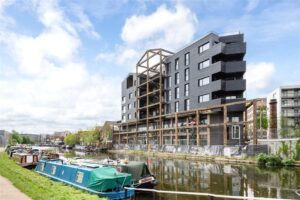
Carpenters Wharf
Carpenters Wharf, Hackney Whick by Studio Egret West Carpenters Wharf is a new mixed-useA well-integrated mix of different land uses which may include retail, employment,

