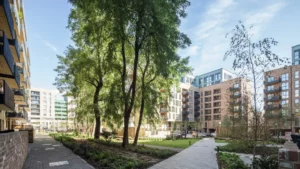
Acton Gardens
Acton Gardens by Alison Brooks Architects for Countryside Properties This £500m masterplan for the 2600 home, 40-acre regeneration of the South Acton Estate was won by
Access to private amenity spacePrivate outdoor space accessible by an individual dwelling unit, in the form of gardens, balconies, roof terraces. More is important for the health and wellbeing of residents, therefore all apartments should be provided with private amenity spacePrivate outdoor space accessible by an individual dwelling unit, in the form of gardens, balconies, roof terraces. More, whether it be a garden, balcony or terrace.
Terraces and balconies can add interest to building elevations, but they should always be integral to the design of the building, not compromise the privacy of existing neighbours and seek to optimise privacy for new neighbours. “bolt-on” balconies will not normally be supported.
Sensitively designed roof gardens can provide welcome additional private and communal amenityThe desirable or useful features of a building or place which support its ongoing use and enjoyment by building occupants, residents, visitors, workers etc. It is usually understood to mean visual and aural amenity. Factors relevant to amenity include the general characteristics of the locality (including the presence of any feature of historic, architectural, cultural or similar interest), daylight, sunlight, outlook, privacy, air quality, effects of wind, odour, noise and vibration. Amenity should be preserved, so potential impacts need to be assessed and managed. More space. However, for accessibility reasons, where provided as a communal garden they should generally only be provided in addition to a garden at ground level, and not as a substitute.
Balconies and terraces are valuable forms of outdoor space where land is at a premium and can add interest to building elevations. Balconies and terraces may be designed as either projecting, recessed or semi-recessed elements but must be fully integrated into the architectural composition of the façade. Recessed balconies are preferred on principal elevations. Balconies must be designed to minimise the impact on the privacy of neighbours.
Applicants should demonstrate in their submission how this element of the code has been complied with.
Development types:
Documents required:
Balconies and terraces are valuable forms of outdoor space where land is at a premium and can add interest to building elevations. Balconies must be deep enough to ensure that they provide usable space and have solid drained floors.
Projecting balconies will inevitably lead to the loss of privacy for some neighbours. The use of screens and parapets may be required to maintain a reasonable level of privacy.
Applicants should demonstrate in their submission how this element of the code has been complied with.
Documents required:

Acton Gardens by Alison Brooks Architects for Countryside Properties This £500m masterplan for the 2600 home, 40-acre regeneration of the South Acton Estate was won by
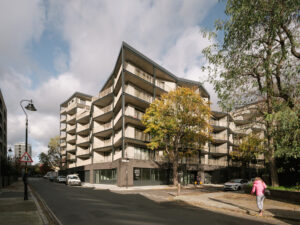
Dockley Apartments by Studio Woodroffe Papa for Matching Green Ltd The redevelopment of the Dockley Road Industrial Estate is part of a wider scheme transforming the railway
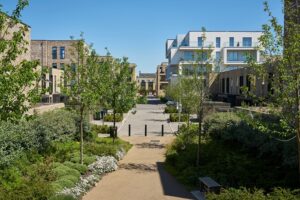
Aura, Great Kneighton by Tate Hindle for Countryside Properties Aura is an example of how good new housing communities can be if a local authority
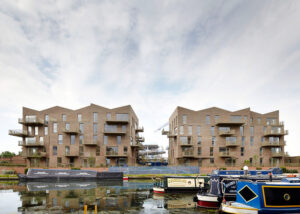
brentwood Lock West, London by Duggan Morris Mixed tenure housing along the waterfront, forming part of a five-year project to breathe new life into the
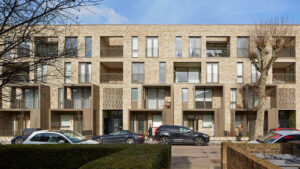
Ely Court by Alison Brookes Architects for Catalyst Housing Ely Court is a 43-dwelling mixed-tenure regeneration scheme within Phase 1b of London’s South Kilburn Estate
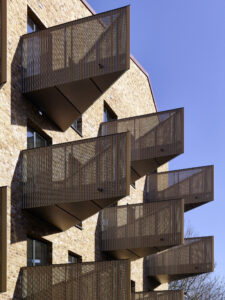
The Echoes by Bell Phillips Architects The development is of mostly of three storeys, rising to four in part. The final side of the courtyard







