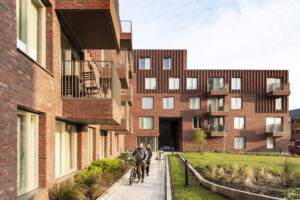
Hulme Living Leaf Street Housing
Hulme Living Leaf Street Housing by Mecanoo for One Manchester The area around Leaf Street in Hulme, just outside Manchester city centre, has a history
Apartment buildings should sit in attractively landscaped grounds, providing both private and communal garden spaces at ground floor and/or podium level. Good quality internal and external environments must be provided for occupants to promote health and well-being. Car parking provision must be carefully sited and not dominate the site.
Floorplates should sit comfortably with the urban grainThe pattern of the arrangement of street blocks, plots and their buildings in a settlement. The degree to which an area’s pattern of blocks and plot subdivisions is respectively small and frequent (fine grain), or large and infrequent (coarse grain). Urban grain is a key component of defining the character of a place. More, avoiding large ‘L’ or ‘T’ shaped blocks, the massing of which generally appear over-dominant.
Nature contributes to the quality of a place, and to people’s quality of life. It is a critical component of well-designed places. Natural features are integrated into well-designed development. They include natural and designed landscapes, high quality public open spaces, amenityThe desirable or useful features of a building or place which support its ongoing use and enjoyment by building occupants, residents, visitors, workers etc. It is usually understood to mean visual and aural amenity. Factors relevant to amenity include the general characteristics of the locality (including the presence of any feature of historic, architectural, cultural or similar interest), daylight, sunlight, outlook, privacy, air quality, effects of wind, odour, noise and vibration. Amenity should be preserved, so potential impacts need to be assessed and managed. More spaces, podium decks, street trees, and other trees, grass, planting and water. Trafford’s identityThe identity or character of a place comes from the way that buildings, streets and spaces, landscape and infrastructure combine together and how people experience them. More is largely characterised by the extensive tree cover and mature planting across the Borough. These places have been created in the past through the bold visions of previous generations. To maintain this identityThe identity or character of a place comes from the way that buildings, streets and spaces, landscape and infrastructure combine together and how people experience them. More, it is important that this tradition is continued.
Applicants should demonstrate in their submission how this element of the Code has been complied with.
Area types:
Documents required:
Landscape-led development by its nature delivers appropriate spacing between buildings allowing for well landscaped development including circulation routes, amenityThe desirable or useful features of a building or place which support its ongoing use and enjoyment by building occupants, residents, visitors, workers etc. It is usually understood to mean visual and aural amenity. Factors relevant to amenity include the general characteristics of the locality (including the presence of any feature of historic, architectural, cultural or similar interest), daylight, sunlight, outlook, privacy, air quality, effects of wind, odour, noise and vibration. Amenity should be preserved, so potential impacts need to be assessed and managed. More space, public realm and tree planting.
Without appropriate spacing between buildings, apartment developments can appear cramped, over-dominant, indistinguishable from one another and at odds with the urban grainThe pattern of the arrangement of street blocks, plots and their buildings in a settlement. The degree to which an area’s pattern of blocks and plot subdivisions is respectively small and frequent (fine grain), or large and infrequent (coarse grain). Urban grain is a key component of defining the character of a place. More.
Applicants should demonstrate in their submission how this element of the Code has been complied with.
Documents required:
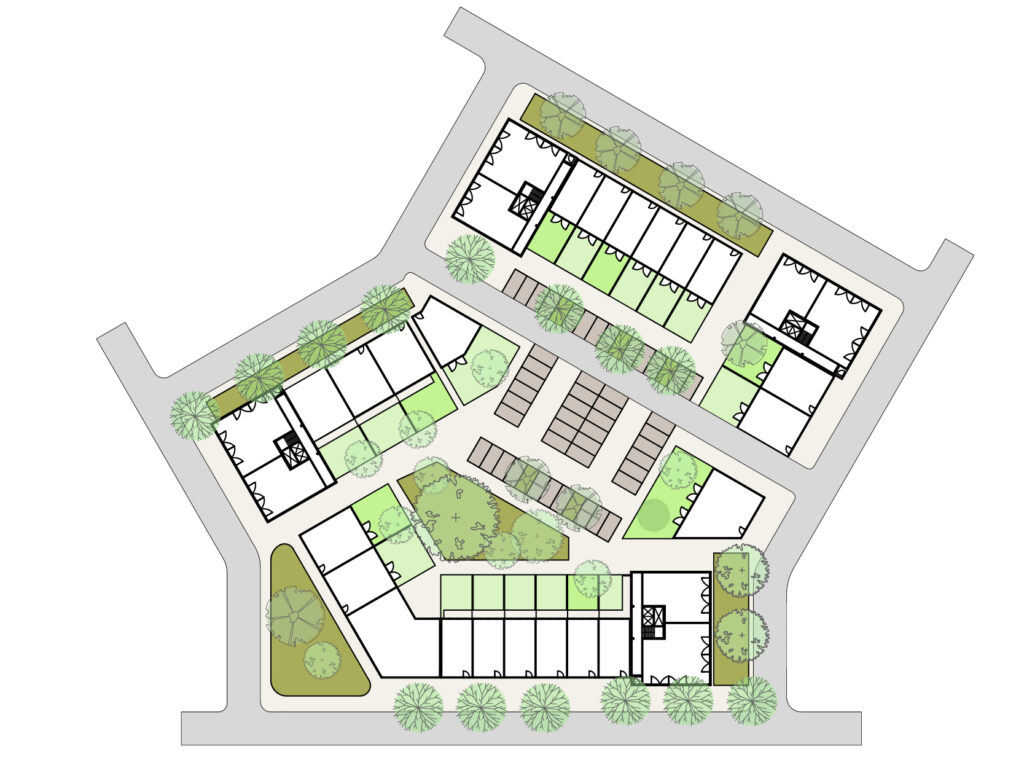
Apartment layouts must take account of the privacy of existing and future occupiers. Where development is proposed in existing neighbourhoods, care must be taken not to compromise the privacy and amenityThe desirable or useful features of a building or place which support its ongoing use and enjoyment by building occupants, residents, visitors, workers etc. It is usually understood to mean visual and aural amenity. Factors relevant to amenity include the general characteristics of the locality (including the presence of any feature of historic, architectural, cultural or similar interest), daylight, sunlight, outlook, privacy, air quality, effects of wind, odour, noise and vibration. Amenity should be preserved, so potential impacts need to be assessed and managed. More standards of existing occupiers.
Apartments require a greater separation distance than houses due to the greater number of main habitable roomAny room used or intended to be used for sleeping, cooking, living or eating purposes. More windows on upper floors.
In ‘Suburbs’, where a scheme does not affect existing residential properties, and the contextThe context includes the immediate surroundings of the site, the neighbourhood in which it sits and the wider setting. The context may include the physical surroundings of topography, movement patterns and infrastructure, built form and uses. An understanding of the context, history and character of an area must influence the siting and design of new development. More is appropriate, the ‘New Places’ separation distances may be applied.
Applicants should demonstrate in their submission how this element of the Code has been complied with.
Development types:
Area Types:
Documents required:
Shadow studies taken on 21st March between 9am and 4pm on a north facing plot

Two storey apartments; 24m between major facing windows across private gardens
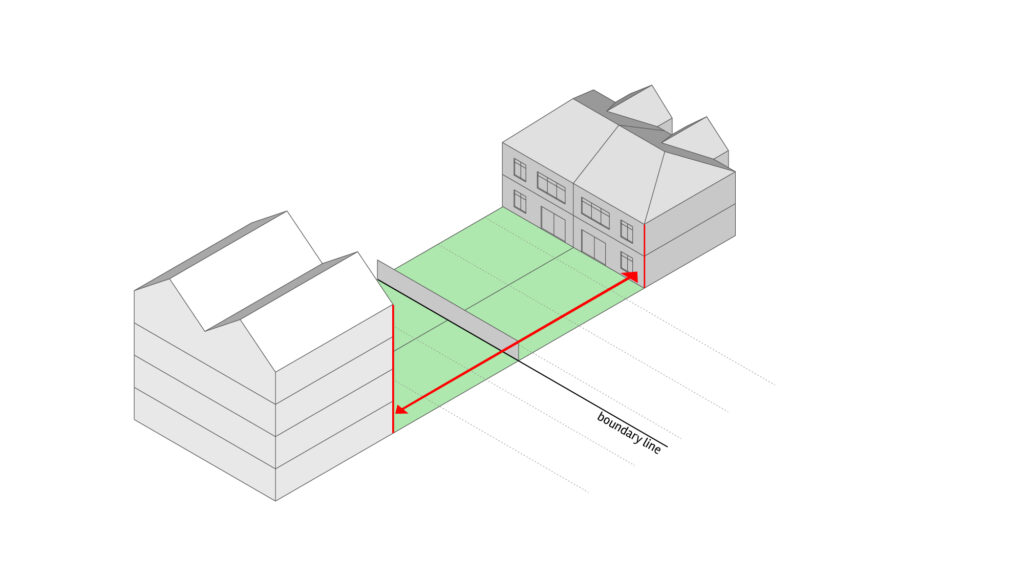
Four storey apartments; 27m between major facing windows across private gardens
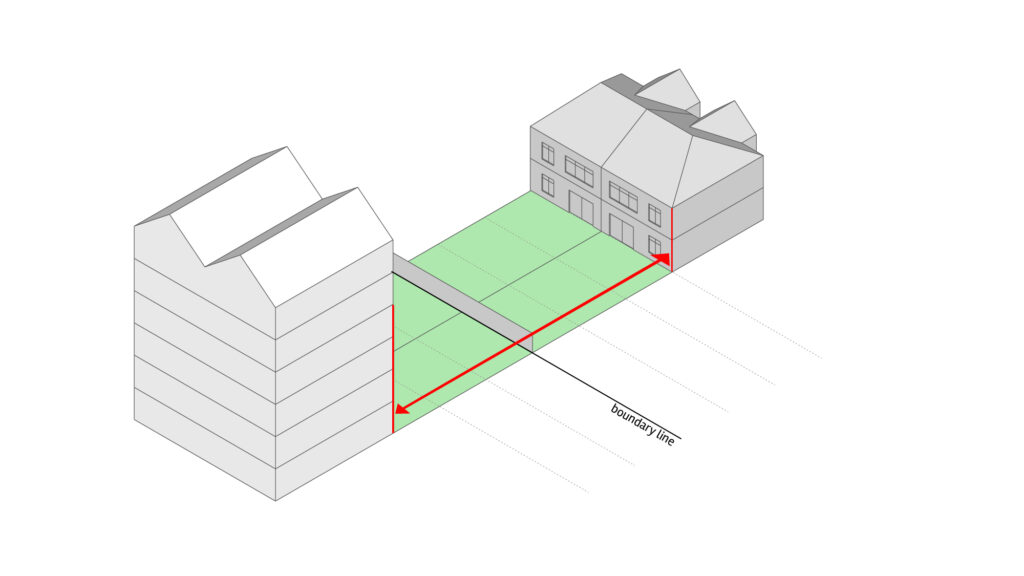
Six storey apartments; 30m between major facing windows across private gardens
The development of ‘New Places’ creates the opportunity to allow for a greater degree of flexibility in the separation distances between new buildings, where all residents impacted will be aware of the site’s context and level of privacy provided.
The minimum separation distances are set in order to protect the privacy of residents. However, a greater separation distance between buildings may be required dependent upon the height, scale and form of the buildings, impact on external amenityThe desirable or useful features of a building or place which support its ongoing use and enjoyment by building occupants, residents, visitors, workers etc. It is usually understood to mean visual and aural amenity. Factors relevant to amenity include the general characteristics of the locality (including the presence of any feature of historic, architectural, cultural or similar interest), daylight, sunlight, outlook, privacy, air quality, effects of wind, odour, noise and vibration. Amenity should be preserved, so potential impacts need to be assessed and managed. More spaces, and/or to deliver appropriate townscape solutions.
Applicants should demonstrate in their submission how this element of the Code has been complied with.
Area Types:
Documents required:
Courtyard and perimeter blocks are largely enclosed and therefore require careful consideration in their design. Applicants are required to introduce breaks between buildings within the perimeter block to ensure they are both visually and physically permeable. Regard must be had to height, orientation, daylight, sunlight, privacy and adequate separation distances in order to ensure that a high-quality environment is delivered.
Breaks between buildings are also important to provide relief in the built formForm is the three-dimensional shape and modelling of buildings and the spaces they define. Buildings and spaces can take many forms, depending upon their: size and shape in plan; height; bulk – their volume; massing – how bulk is shaped into a form; building lines – the alignment of building frontages along a street; and relationship to the plot boundary – and whether they share party walls or not. In the case of spaces, their form is influenced by the buildings around them. More and to aid permeabilityThe degree to which an area has a variety of pleasant, convenient and safe routes through it. More and legibilityThe degree to which a person understands and recognises characteristics about an area or building which help them to navigate around an area, or understand a building. More into and through the site. The reduction in height of buildings together with a break between buildings at the southern end of a block will allow greater daylight and sunlight penetration into courtyards, creating a more comfortable and pleasant environment to support and improve the health and well-being of residents and visitors.
Applicants should demonstrate in their submission how this element of the Code has been complied with.
Documents required:
Perimeter courtyard block: this example shows a rectangular block with its longest elevation facing south for the maximum number of south facing units. All apartment units are dual aspectDual aspect houses or apartments have been designed to have [openable] windows on two or more walls, allowing for increased levels of natural daylight, sunlight and cross ventilation. More and there is adequate separation distances between elevations. There is a mix of communal and private gardens on ground floor. Public facing elevations have private residential entrances and active commercial units on the corners, where appropriate. There are multiple entrances into apartment buildings.

Private garden space
Communal open spaceOpen spaces forming part an estate or block intended for use by residents of the respective estate or block. They are distinguished from publicly accessible open spaces or other public land open to members of the public by clearly defined boundaries. More
Applicants must minimise blank facades, plant screens and car park entrances at ground floor level, particularly where they face areas of public realm. Where blank facades cannot be avoided, they should be located on secondary elevations. Opportunities to introduce private entrances to apartments at ground floor level should be optimised where communal or commercial uses are not appropriate.
Applicants should demonstrate in their submission how this element of the Code has been complied with.
Documents required:

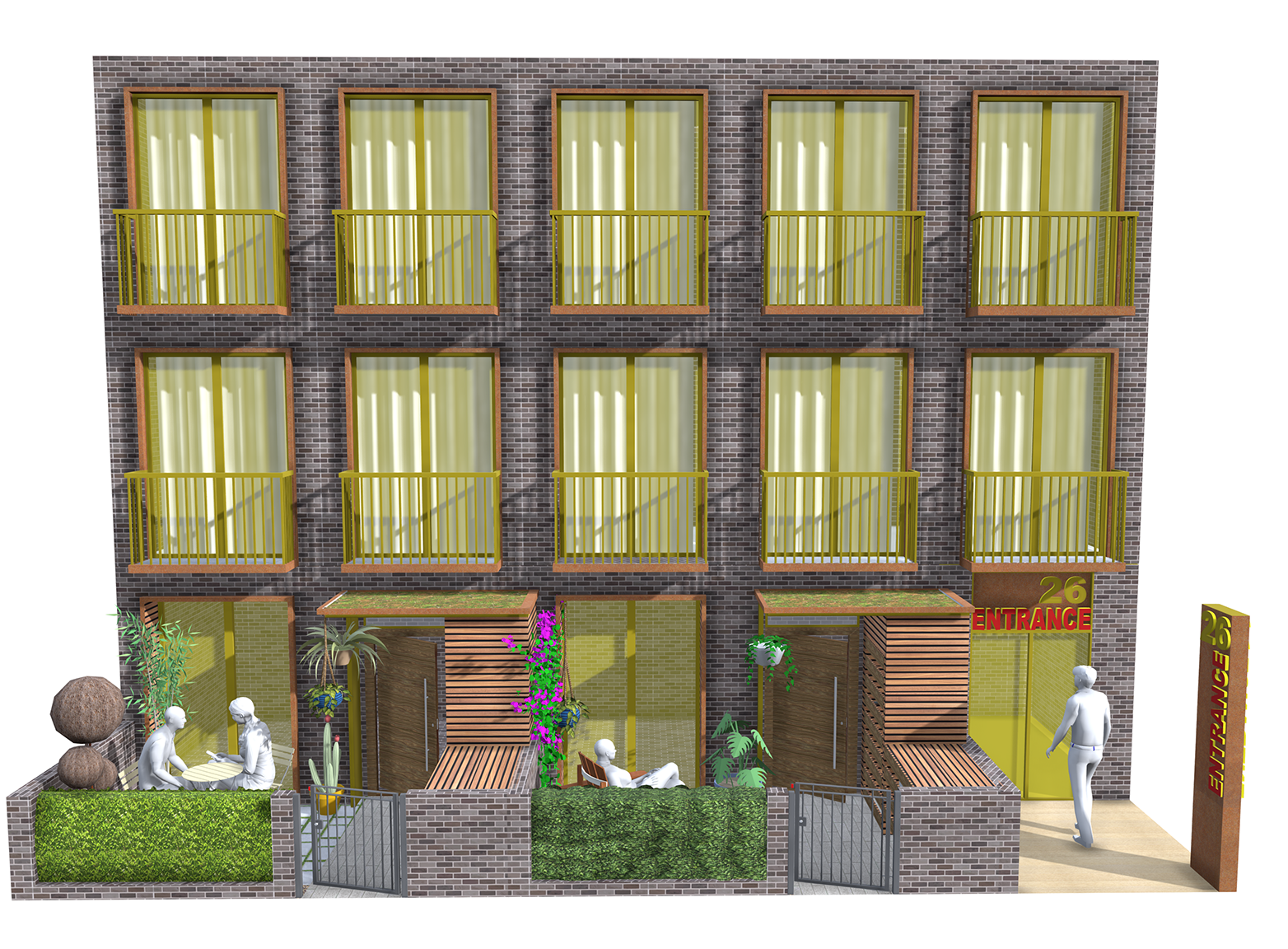
Residential windows and entrances: ground floor apartments or houses can provide activity during day and night and encourage stewardship by residents over the public realmThis is the space between and within buildings that is publicly accessible, including streets, squares, forecourts, parks and open spaces. More.

Offices and workshops: work spaces with windows and entrances from street will create long periods of activity during the day. Entrances should always be taken from the public realmThis is the space between and within buildings that is publicly accessible, including streets, squares, forecourts, parks and open spaces. More.

Retail and leisure: shops and cafes create lots of people activity, primarily during the day. They can be great places for the community to meet or have a coffee. Outdoor seating for cafes is encouraged.
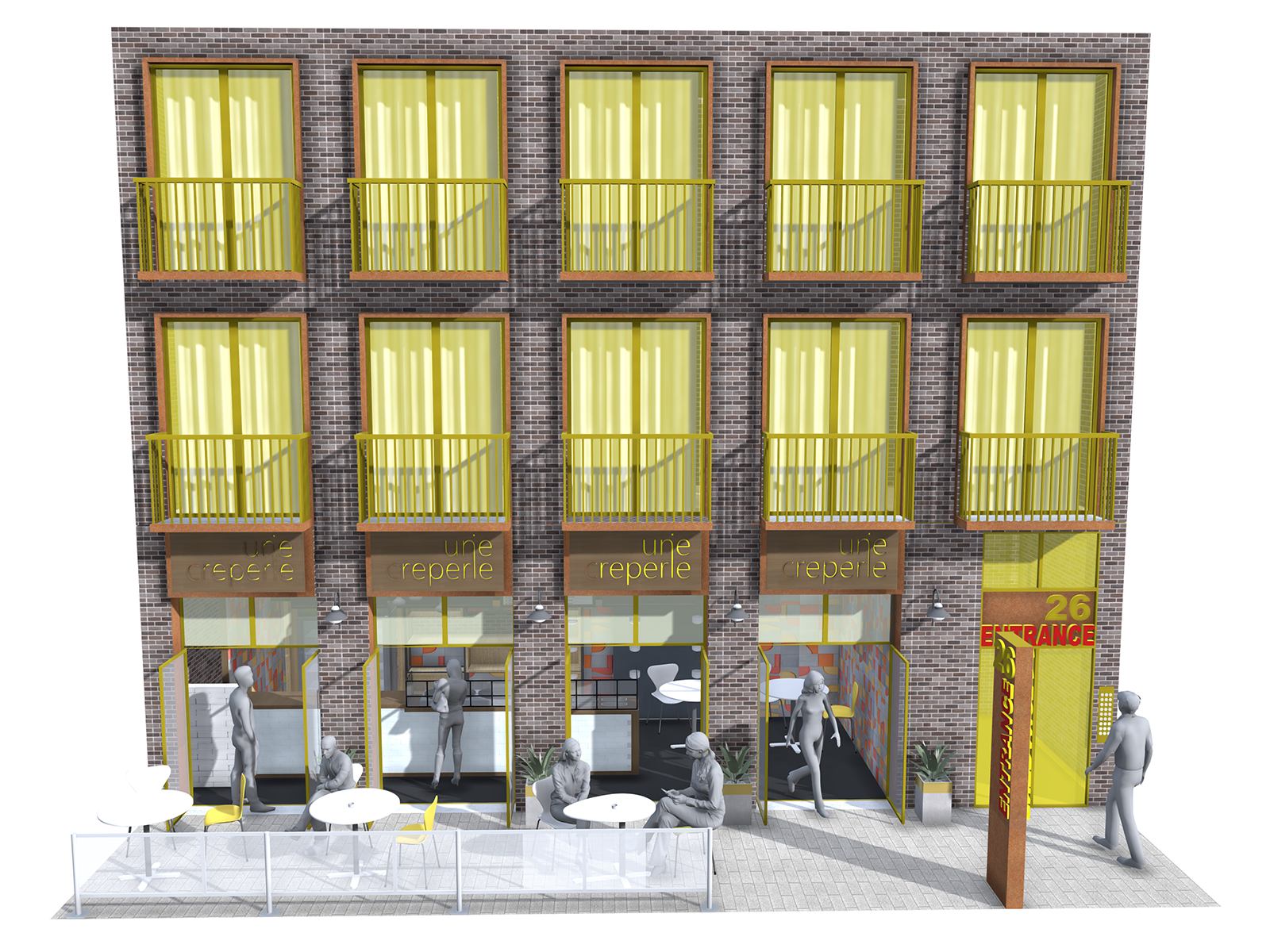
Cafes, restaurants, bars and takeaways: where such uses are allowed, they can create activity during the evening time. Outdoor seating and large windows can deliver activity to enliven streets when permissible.
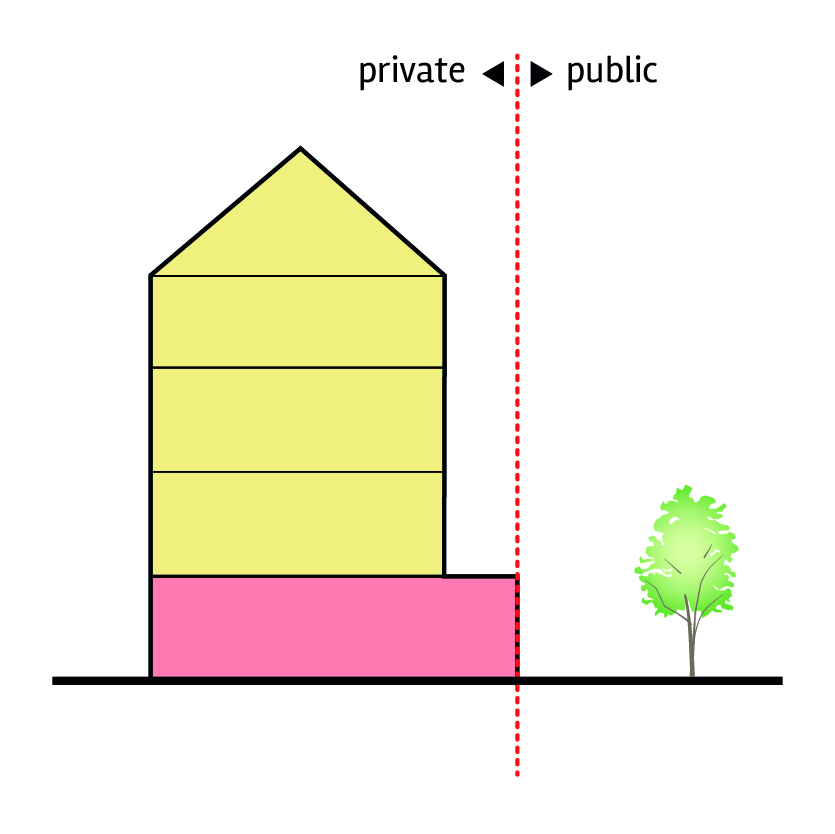
Apartments with retail (cafes, leisure, restaurants, etc) on ground floor
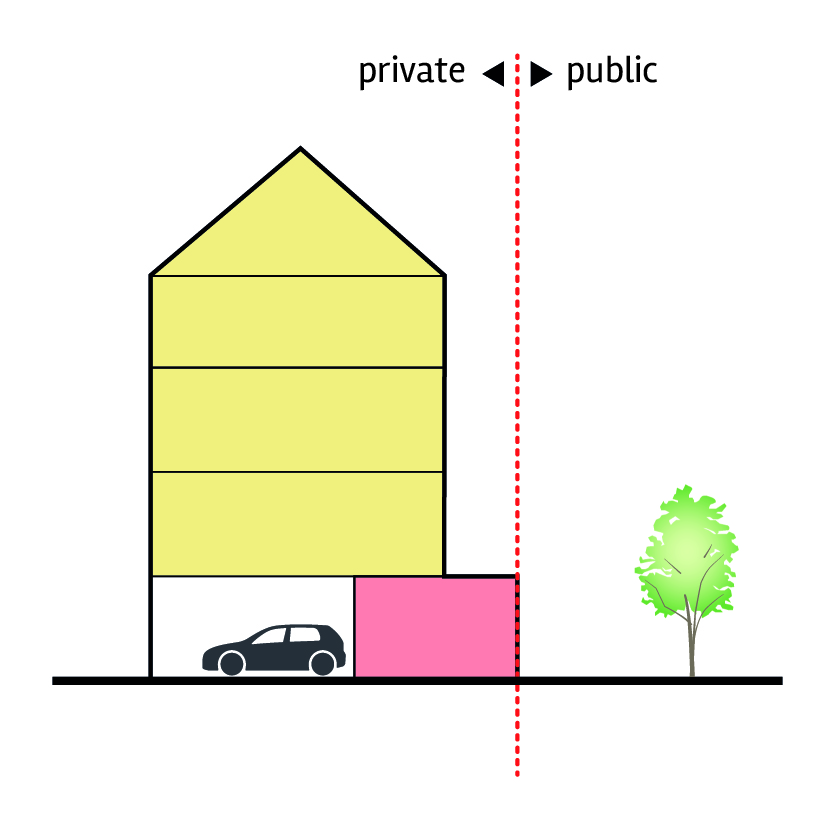
Apartments with undercroft parking and active retail kiosk on front public boundary
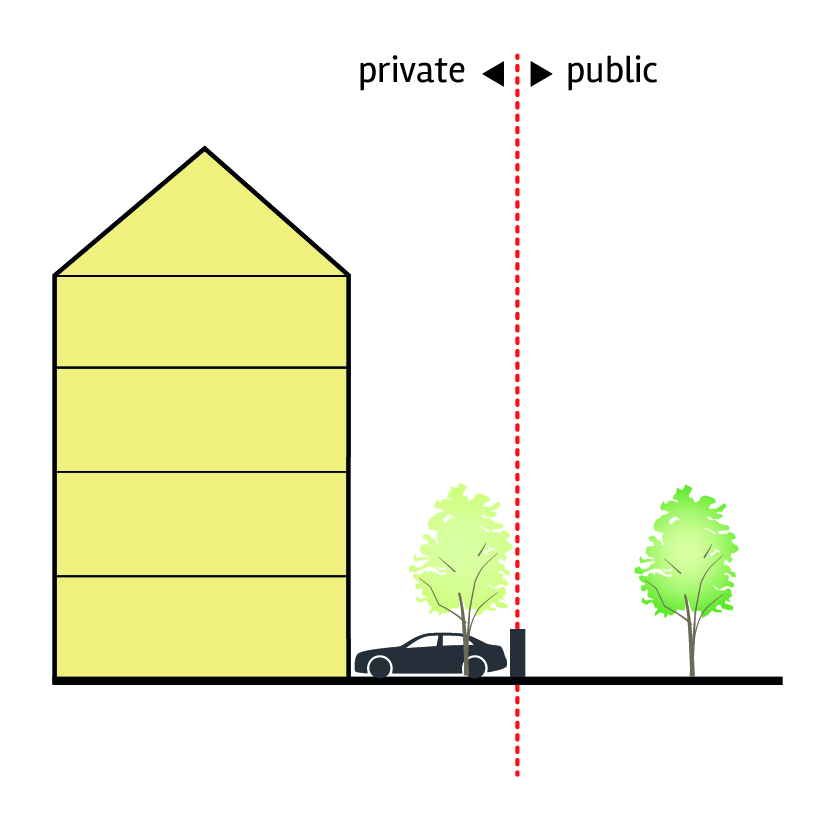
Apartments with parking to front boundary will only be allowed if sufficient space for landscape and accessible paths
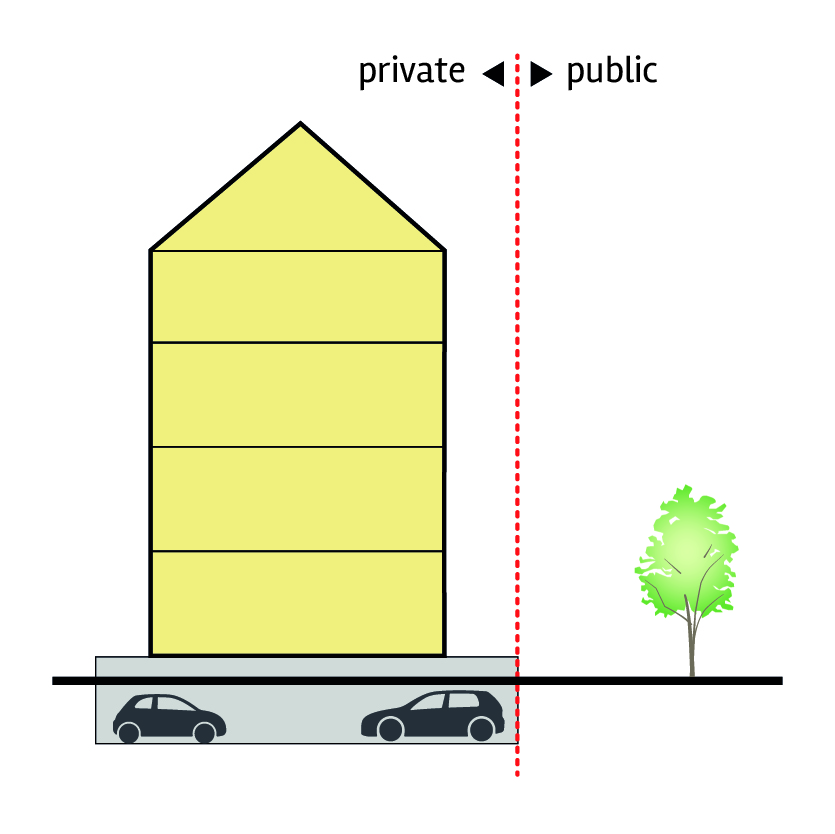
Raised basements will only be allowed if there is an accessible entrance and approach to the ground floor residential unit
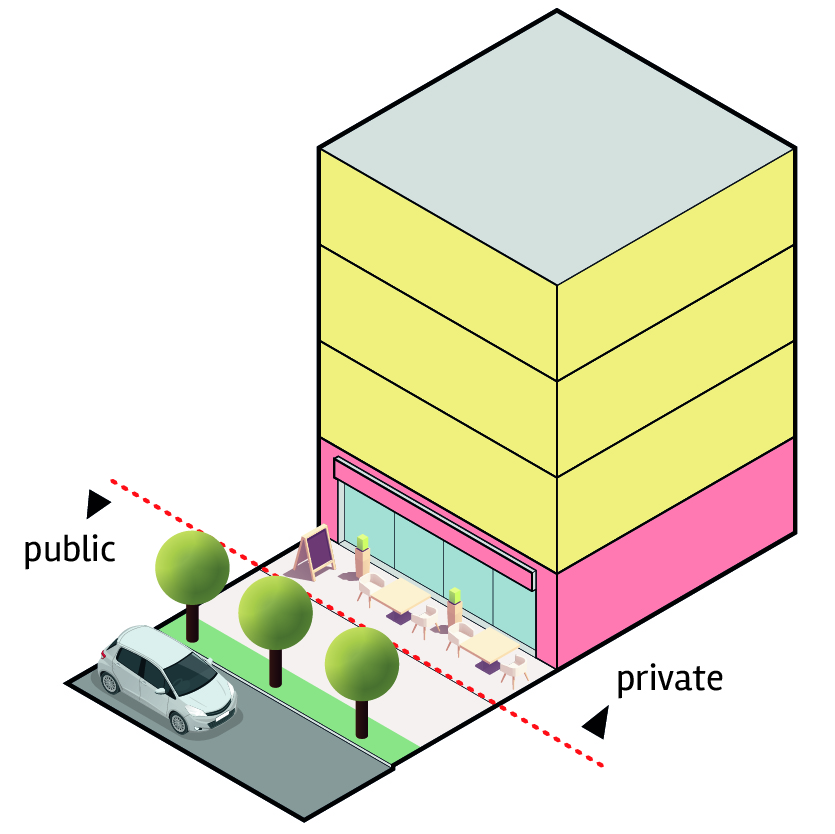
There is no requirement for a built boundary if ground floor active uses such as cafes have outdoor seating areas
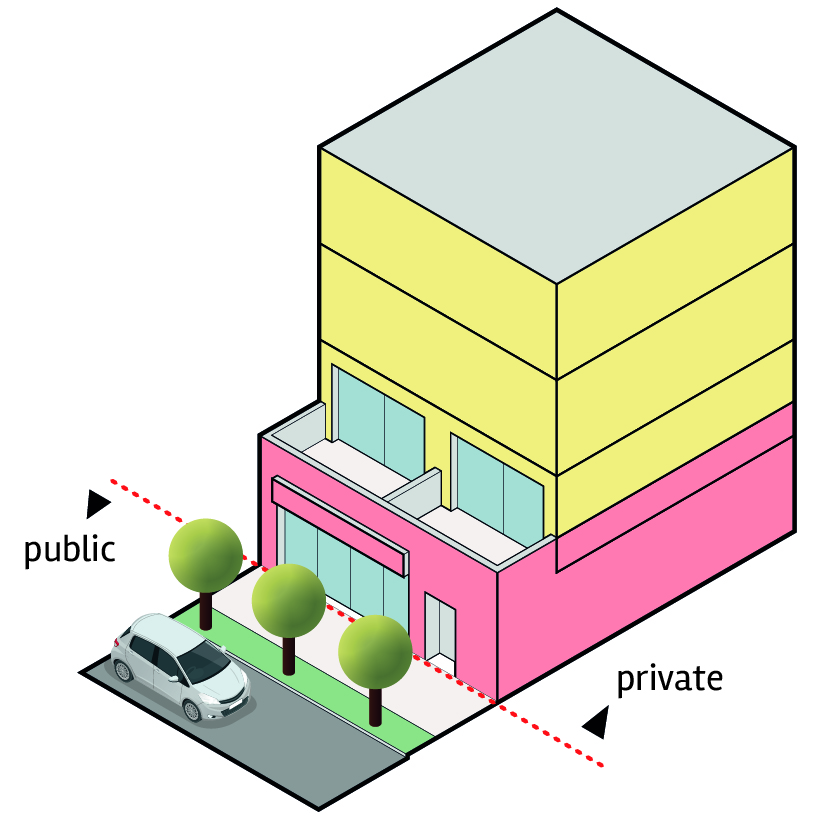
The ground floor use is built to the property boundary and no need for a built treatment
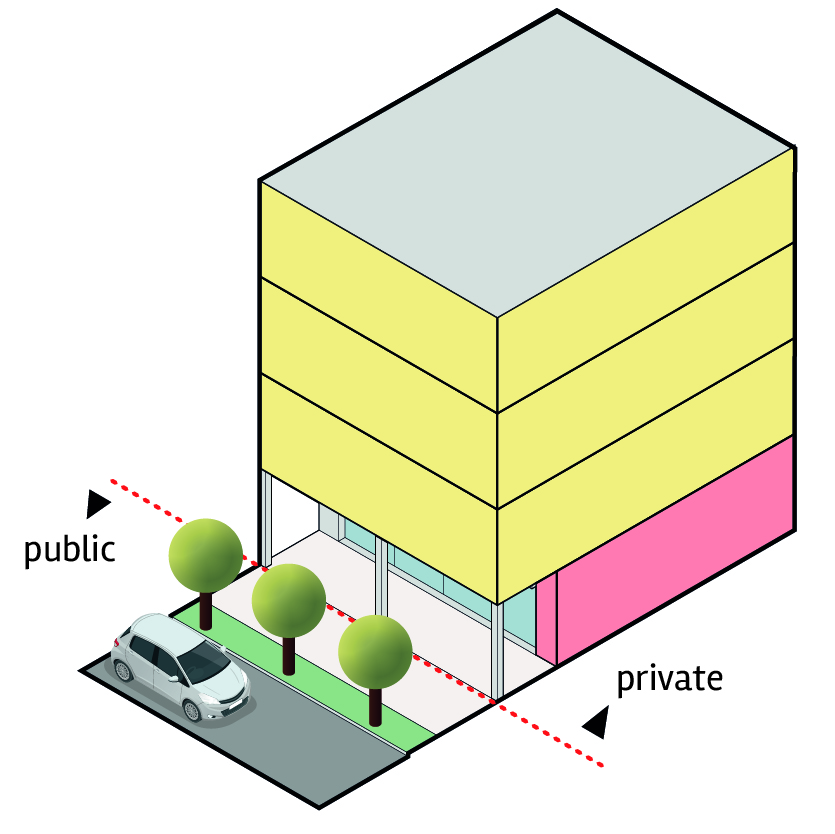
The ground floor is set back and there is a commercial collonade along the property boundary
Safe and secure amenityThe desirable or useful features of a building or place which support its ongoing use and enjoyment by building occupants, residents, visitors, workers etc. It is usually understood to mean visual and aural amenity. Factors relevant to amenity include the general characteristics of the locality (including the presence of any feature of historic, architectural, cultural or similar interest), daylight, sunlight, outlook, privacy, air quality, effects of wind, odour, noise and vibration. Amenity should be preserved, so potential impacts need to be assessed and managed. More spaces must be provided for use by all residents. The provision of private amenity spacePrivate outdoor space accessible by an individual dwelling unit, in the form of gardens, balconies, roof terraces. More is essential for people’s health and well-being. Private amenityThe desirable or useful features of a building or place which support its ongoing use and enjoyment by building occupants, residents, visitors, workers etc. It is usually understood to mean visual and aural amenity. Factors relevant to amenity include the general characteristics of the locality (including the presence of any feature of historic, architectural, cultural or similar interest), daylight, sunlight, outlook, privacy, air quality, effects of wind, odour, noise and vibration. Amenity should be preserved, so potential impacts need to be assessed and managed. More spaces including both gardens and balconies enhance visual and outdoor amenityThe desirable or useful features of a building or place which support its ongoing use and enjoyment by building occupants, residents, visitors, workers etc. It is usually understood to mean visual and aural amenity. Factors relevant to amenity include the general characteristics of the locality (including the presence of any feature of historic, architectural, cultural or similar interest), daylight, sunlight, outlook, privacy, air quality, effects of wind, odour, noise and vibration. Amenity should be preserved, so potential impacts need to be assessed and managed. More and also provide a degree of privacy for residents whilst being able to benefit from fresh air away from adjoining communal spaces.
Communal amenityThe desirable or useful features of a building or place which support its ongoing use and enjoyment by building occupants, residents, visitors, workers etc. It is usually understood to mean visual and aural amenity. Factors relevant to amenity include the general characteristics of the locality (including the presence of any feature of historic, architectural, cultural or similar interest), daylight, sunlight, outlook, privacy, air quality, effects of wind, odour, noise and vibration. Amenity should be preserved, so potential impacts need to be assessed and managed. More space and gardens should receive at least two hours of sunlight on the ground on 21 March in accordance with the guidance set out in Building Research Establishment guidance.
Applicants should demonstrate in their submission how this element of the Code has been complied with.
Documents required:

Given the considerable costs associated with the provision of substations and pumping stations, developers should be aware of the requirement for the provision of this infrastructure at the outset of the design process and incorporate it into the design of the scheme. All too often, developers seek to vary planning permissions to allow for the provision of a substation on a site which is invariably presented as a fait accompli with the substation prominently located on the site.
Where this type of infrastructure cannot be located within a building, consider how it can be sensitively accommodated on site, away from the public realmThis is the space between and within buildings that is publicly accessible, including streets, squares, forecourts, parks and open spaces. More and screened with soft landscaping as part of a landscape-led approach to site layout.
Applicants should demonstrate in their submission how this element of the Code has been complied with.
Documents required:
Consideration must be given to the strategy for fire and emergency access, waste collection, cleaning and repairs from the outset and include a servicing strategy. Waste collection vehicles must be able to get within 10 metres of the waste collection point. The design impact of these aspects must be fully considered and sensitively incorporated into the building and site design.
Applicants should demonstrate in their submission how this element of the Code has been complied with.
Documents required:
The creation of dual aspectDual aspect houses or apartments have been designed to have [openable] windows on two or more walls, allowing for increased levels of natural daylight, sunlight and cross ventilation. More internal spaces is important, increasing the opportunity for natural daylight and sunlight for at least part of the day, all year round. Where it is not possible to avoid apartments with a northerly aspect, floor plans must be designed to optimise the number of apartments with a dual aspectDual aspect houses or apartments have been designed to have [openable] windows on two or more walls, allowing for increased levels of natural daylight, sunlight and cross ventilation. More. People like sunlight, it is seen as providing light and warmth, making rooms look bright and cheerful and also having a therapeutic health-giving effect.
Applicants should demonstrate in their submission how this element of the Code has been complied with.
Documents required:
Deck Access: Apartments with deck access provide dual aspectDual aspect houses or apartments have been designed to have [openable] windows on two or more walls, allowing for increased levels of natural daylight, sunlight and cross ventilation. More elevations for daylighting and cross ventilation

Deck access and internal building coreThe core of a building is usually a square or rectangular concrete tube which houses its interior elements such as staircases, lift shafts and pipes. More: a hybrid model of internal and external circulation corridors can maximise the number of dual aspectDual aspect houses or apartments have been designed to have [openable] windows on two or more walls, allowing for increased levels of natural daylight, sunlight and cross ventilation. More units

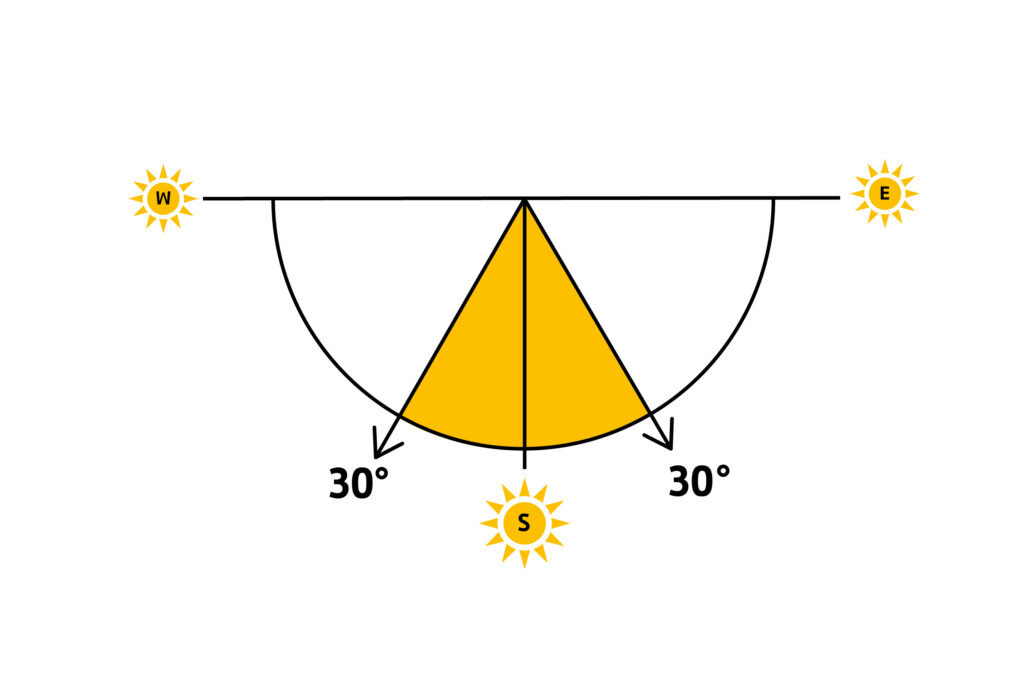
sunpath

window elevations

dual aspect unit
Internal corridor slab; apartment units in a long horizontal shape building should have the longest elevations facing south and place the building coreThe core of a building is usually a square or rectangular concrete tube which houses its interior elements such as staircases, lift shafts and pipes. More or services on the north elevation.

Internal corridor tower; apartments with a smaller floorspace can maximise dual aspectDual aspect houses or apartments have been designed to have [openable] windows on two or more walls, allowing for increased levels of natural daylight, sunlight and cross ventilation. More apartments and locate the building coreThe core of a building is usually a square or rectangular concrete tube which houses its interior elements such as staircases, lift shafts and pipes. More on the north elevation
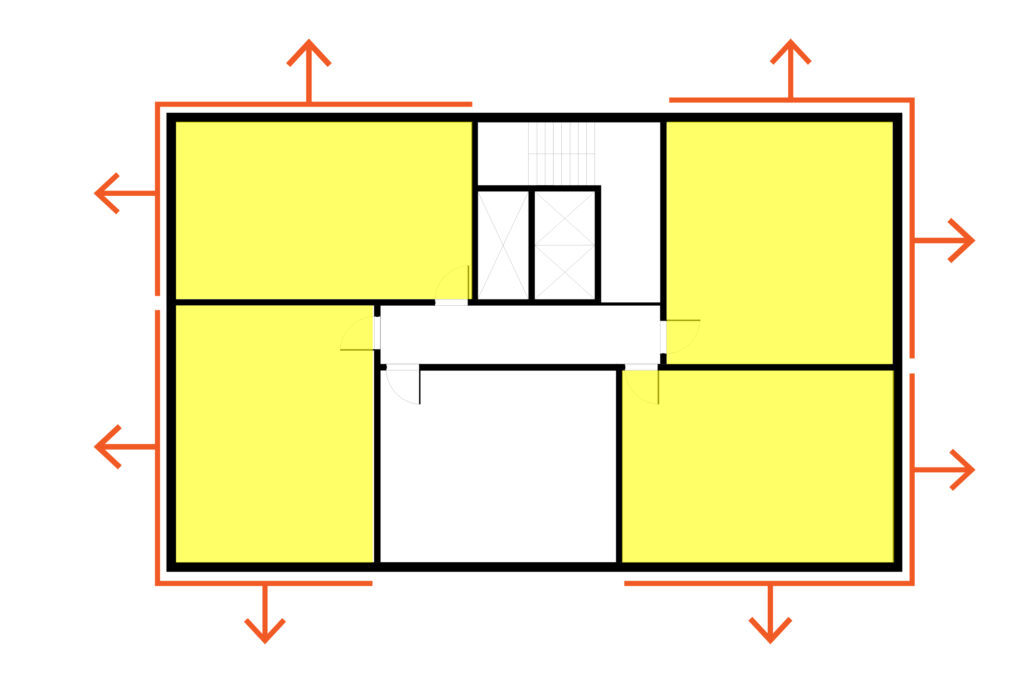
The Nationally Described Space Standards set out requirements for the Gross Internal (floor) Area of new dwellings at a defined level of occupancy as well as floor areas and dimensions for key parts of the home, notably bedrooms, storage and floor to ceiling height.
The dwelling sizes set out within these standards are considered to be the minimum to deliver an acceptable standard of living. Applicants should aspire to provide dwellings which exceed these standards.
Applicants should demonstrate in their submission how this element of the Code has been complied with.
Documents required:
The calculator has been adapted from the Technical housing standards – nationally described space standard (March 2015) by the Department for Communities and Local Government
NB: the national space standards are subject to change and therefore the following calculator should be used only as a reference and refer to government source for official standards
Adequate and dedicated space for the storage and collection of waste and recycling must be included within proposals from the outset and set out in a waste management strategy.
Where separate bin storage structures are unavoidable, they must be well-designed, practical and in keeping with the building’s design. Bin stores must be concealed from the public realmThis is the space between and within buildings that is publicly accessible, including streets, squares, forecourts, parks and open spaces. More. Details should be provided as part of the planning application and they should be designed in complementary detail and material to the main development.
Applicants should demonstrate in their submission how this element of the Code has been complied with.
Documents required:
Living conditions and internal environments have an impact on the health and well-being of the inhabitants of an apartment.
Allowing maximum daylight and sunlight can keep homes bright in winter months and allow cool breezes through the property in summer. Designers must ensure that habitable roomsAny room used or intended to be used for sleeping, cooking, living or eating purposes. More (those used for main living spacesLiving spaces can comprise dining rooms, lounges, kitchens, children’s play areas, offices, libraries, recreational spaces. These rooms should be adequate size, well-lit and connected to the house. A kitchen combined with another use such as lounge / diner, will be considered a living space. More including kitchens) receive good daylight and sunlight through orientation and window positioning and size. Whilst access to daylight and sunlight is important, care must be taken that there are no issues with overheating in the summer or excessive heat loss in the winter. Cross ventilation through habitable roomsAny room used or intended to be used for sleeping, cooking, living or eating purposes. More can be achieved through openable windows on dual aspectDual aspect houses or apartments have been designed to have [openable] windows on two or more walls, allowing for increased levels of natural daylight, sunlight and cross ventilation. More units, on both elevations with a clear route for breezes through the apartment.
Avoid noise transmittance by separating main living spacesLiving spaces can comprise dining rooms, lounges, kitchens, children’s play areas, offices, libraries, recreational spaces. These rooms should be adequate size, well-lit and connected to the house. A kitchen combined with another use such as lounge / diner, will be considered a living space. More such as lounges on either side of the apartment, away from adjoining party walls where possible.
Applicants should demonstrate in their submission how this element of the Code has been complied with.
Documents required:
Dual aspect apartments: apartments with a dual aspectDual aspect houses or apartments have been designed to have [openable] windows on two or more walls, allowing for increased levels of natural daylight, sunlight and cross ventilation. More with two window elevations can have a deeper floorplate without the apartment appearing dark.

Internal corridor access; apartments with an internal enclosed corridor must have a wider external elevation and larger windows to allow for more natural light to more rooms
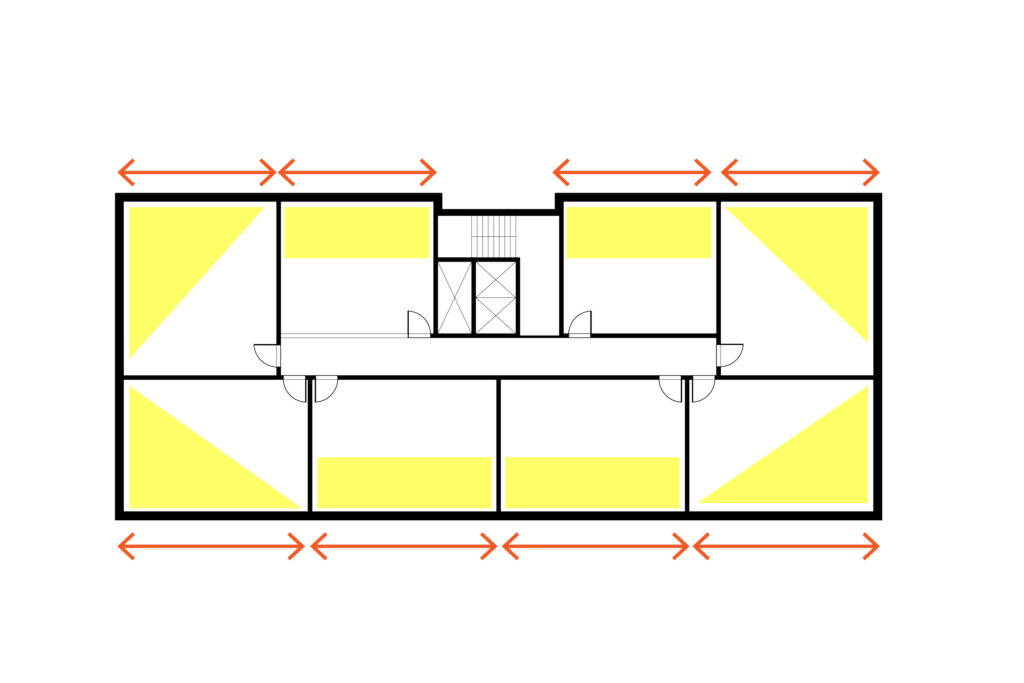

Elevations with natural light

Longest elevation
Apartments designed for families must be capable of providing a second separate living space. Two living spaces can provide for dining rooms, lounges, kitchens, children’s play areas, offices, libraries, recreational spaces. These rooms should be adequately sized and well-lit with access to natural daylight. A kitchen combined with another use such as a lounge / diner, will be considered to be one living space.
Applicants should demonstrate in their submission how this element of the code has been complied with.
Documents required:
Deck access schemes don’t generally provide attractive elevations as the deck presents itself as the main architectural feature on the elevation on which is sits, detracting from the detailingThe details of a building are the individual components and how they are put together. Some are a deliberate part of the appearance of a building, including doors, windows and their surrounds, porches, decorative features and ironmongery. Others are functional, although they can also contribute to the appearance of a building. These include lighting, flues and ventilation, gutters, pipes and other rainwater details. Detailing affects the appearance of a building or space and how it is experienced. It also affects how well it weathers and lasts over time. More and proportions of the building.
Deck access schemes are only likely to be considered acceptable where they allow for the provision of dual aspectDual aspect houses or apartments have been designed to have [openable] windows on two or more walls, allowing for increased levels of natural daylight, sunlight and cross ventilation. More units, which cannot be accommodated in any other way and face onto an internal courtyard.
The minimum width for all paths, corridors and decks used for communal access should be 1.5 metres.
Applicants should demonstrate in their submission how this element of the Code has been complied with.
Documents required:
Whilst new apartment blocks might achieve adequate separation distance from existing buildings, thereby protecting the privacy of residents of other buildings, the privacy of residents within the proposed apartment development itself is also important. The relationship between individual apartments in the same building must be considered to avoid direct overlooking over short distances. This can be problematic when delivering projecting elements to apartment buildings.
Applicants should demonstrate in their submission how this element of the Code has been complied with.
Documents required:
Wrap around corner units; the diagram shows one of numerous ways of mitigating potential overlooking by using adequate separation and wrap around corner units.
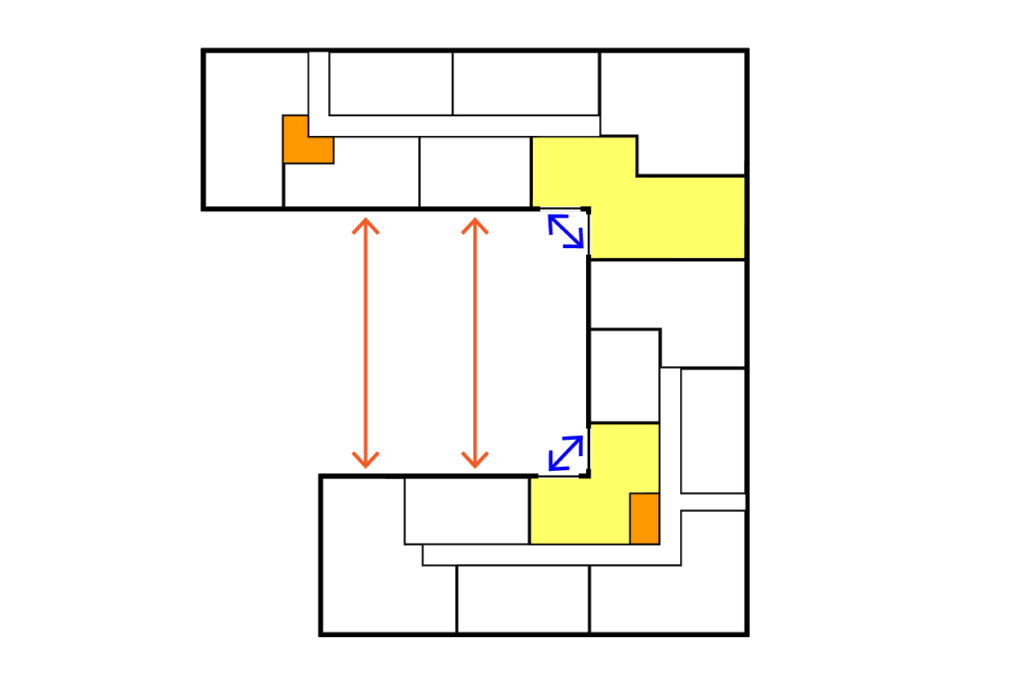
Core and circulation; the core and corridors can be used at corner points for greater separation distance between habitable windows on neighbouring apartment units
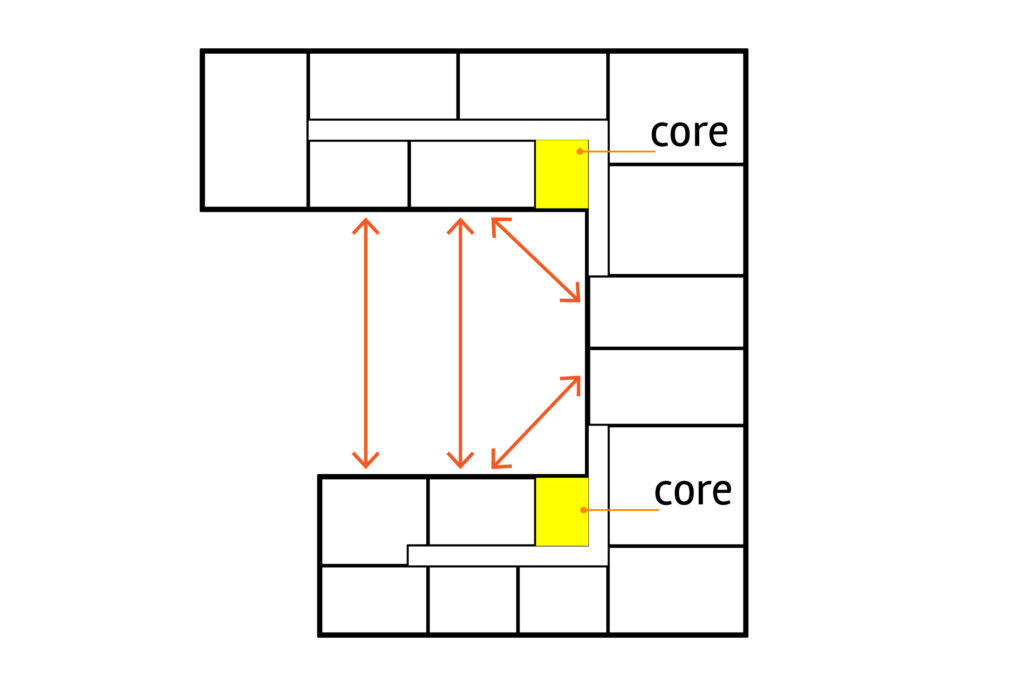
Distance between habitable windows

Overlooking windows of same apartment


Hulme Living Leaf Street Housing by Mecanoo for One Manchester The area around Leaf Street in Hulme, just outside Manchester city centre, has a history
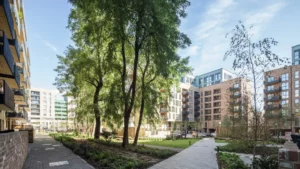
Acton Gardens by Alison Brooks Architects for Countryside Properties This £500m masterplan for the 2600 home, 40-acre regeneration of the South Acton Estate was won by
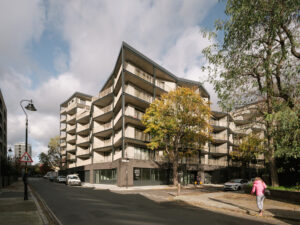
Dockley Apartments by Studio Woodroffe Papa for Matching Green Ltd The redevelopment of the Dockley Road Industrial Estate is part of a wider scheme transforming the railway
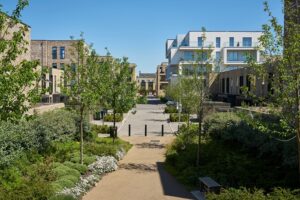
Aura, Great Kneighton by Tate Hindle for Countryside Properties Aura is an example of how good new housing communities can be if a local authority
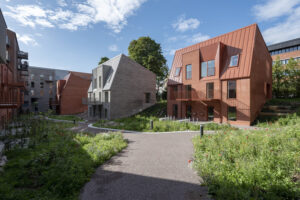
Aarhus residence, Denmark by CEBRA when designing these new apartment buildings in aarhus, denmark, CEBRA architecture began with one of the most important spaces for a community: the
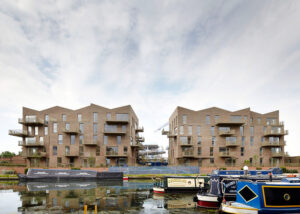
brentwood Lock West, London by Duggan Morris Mixed tenure housing along the waterfront, forming part of a five-year project to breathe new life into the







