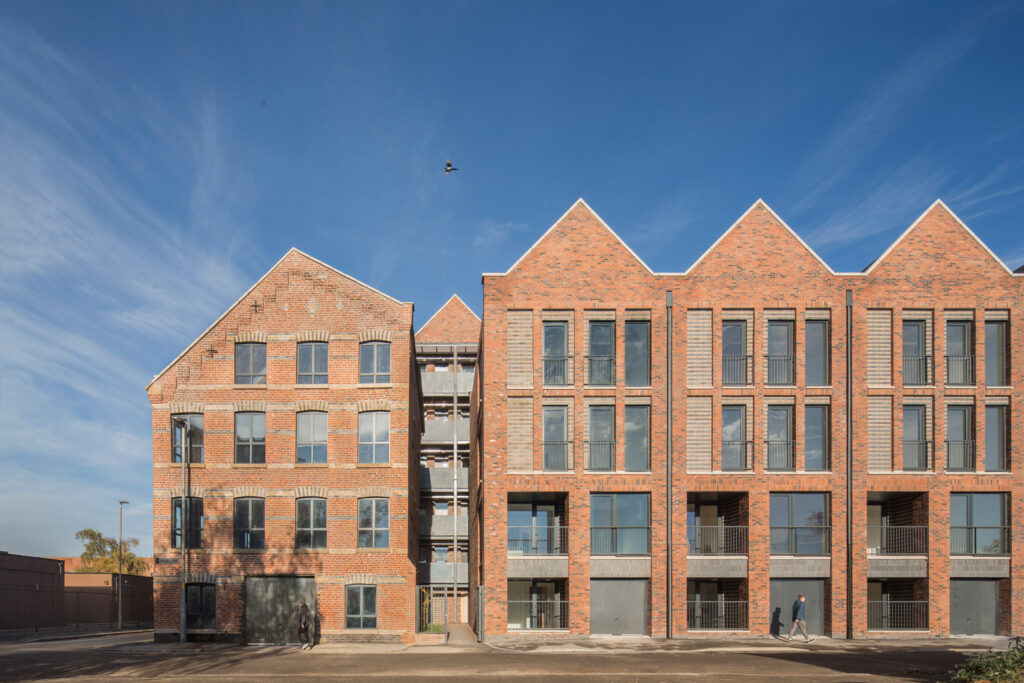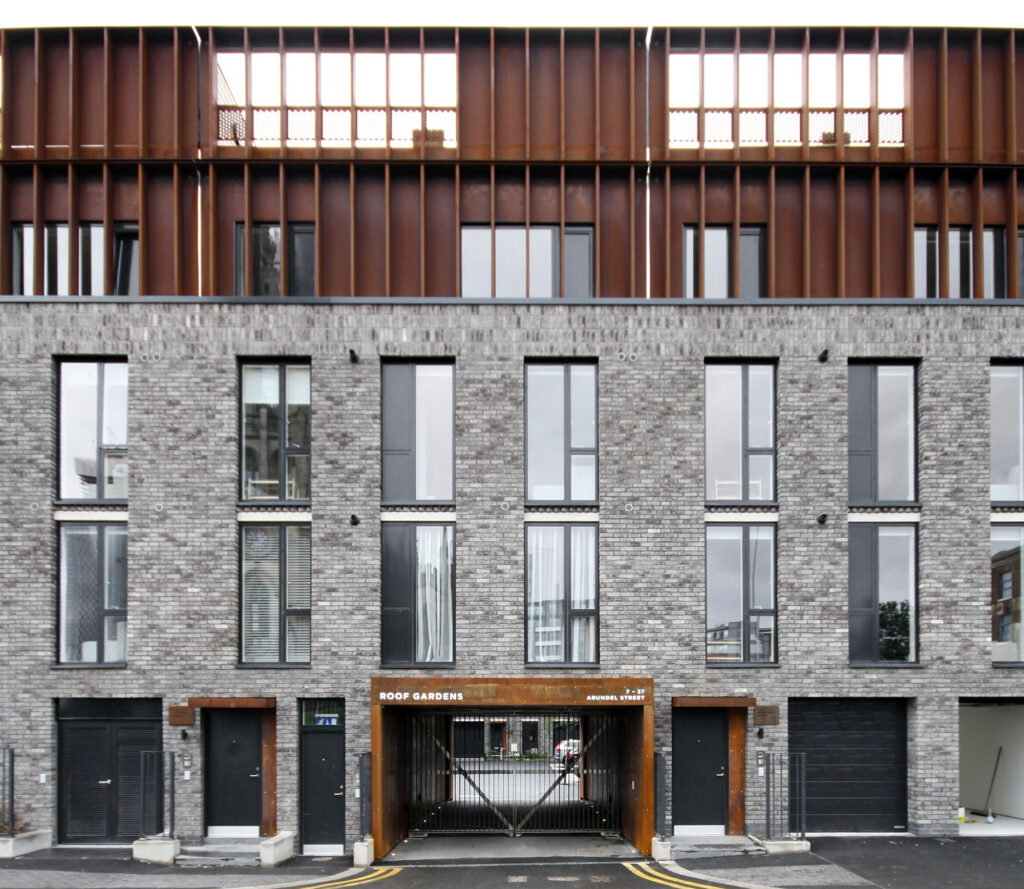Warehaus
Warehaus by OMI Architects for GW Developments Within the Ancoats Conservation Area the development comprises of the restoration of an existing historic mill building and two new buildings. The new buildings are distinctly contemporary but draw inspiration from the existing warehouse, resulting in characterful elevations, while ensuring the buildings sit comfortably in the setting. View …










