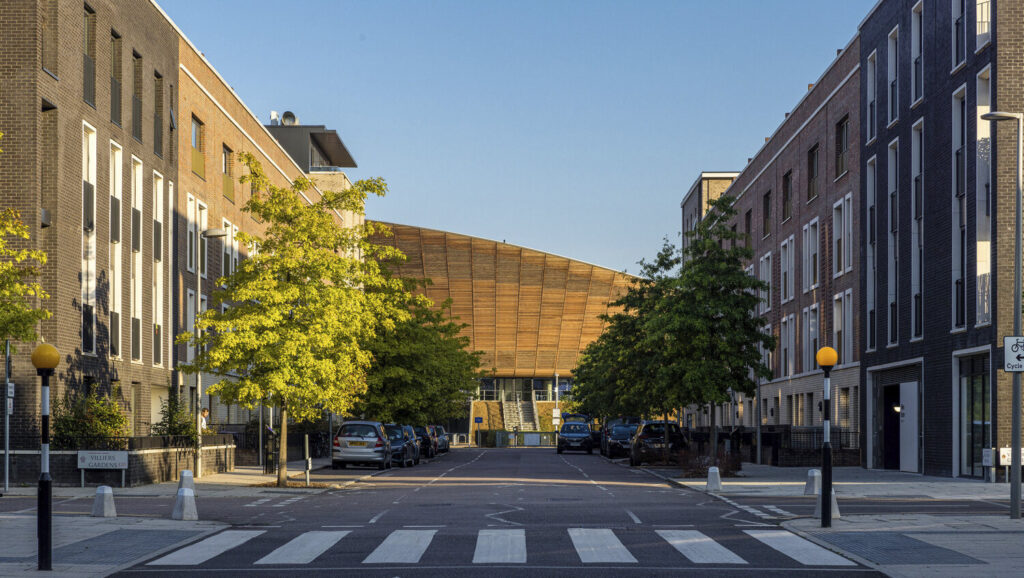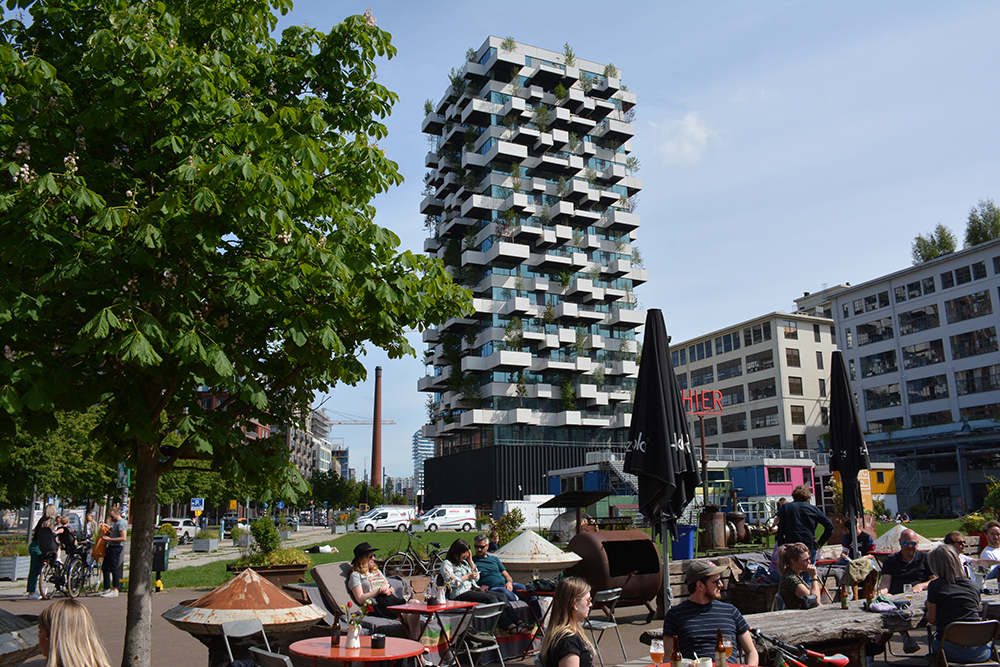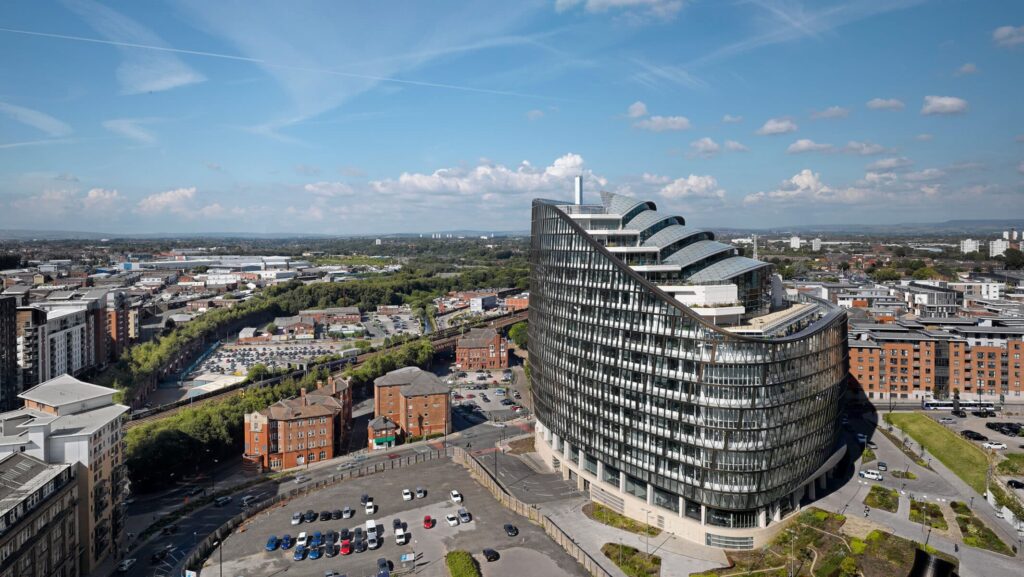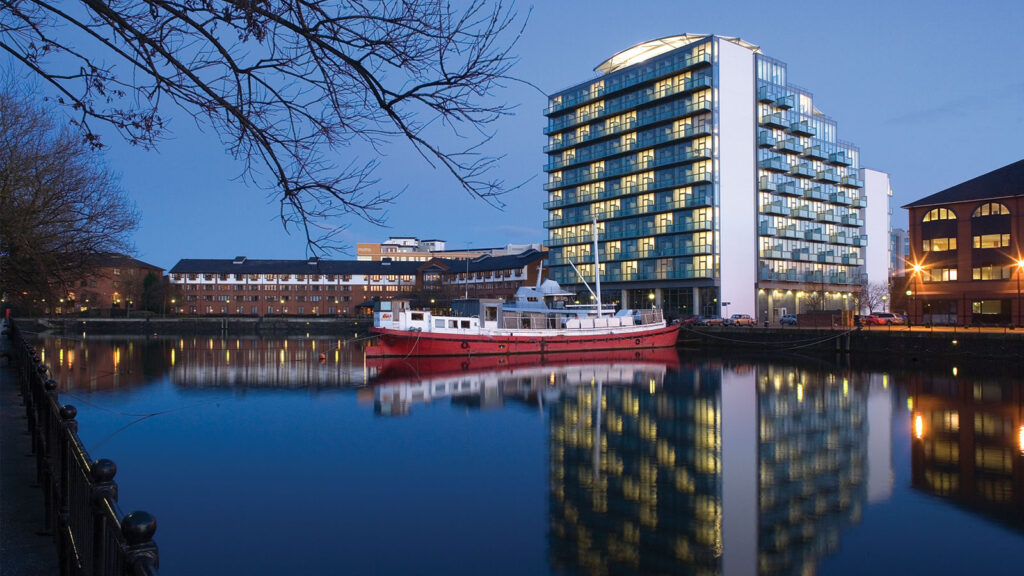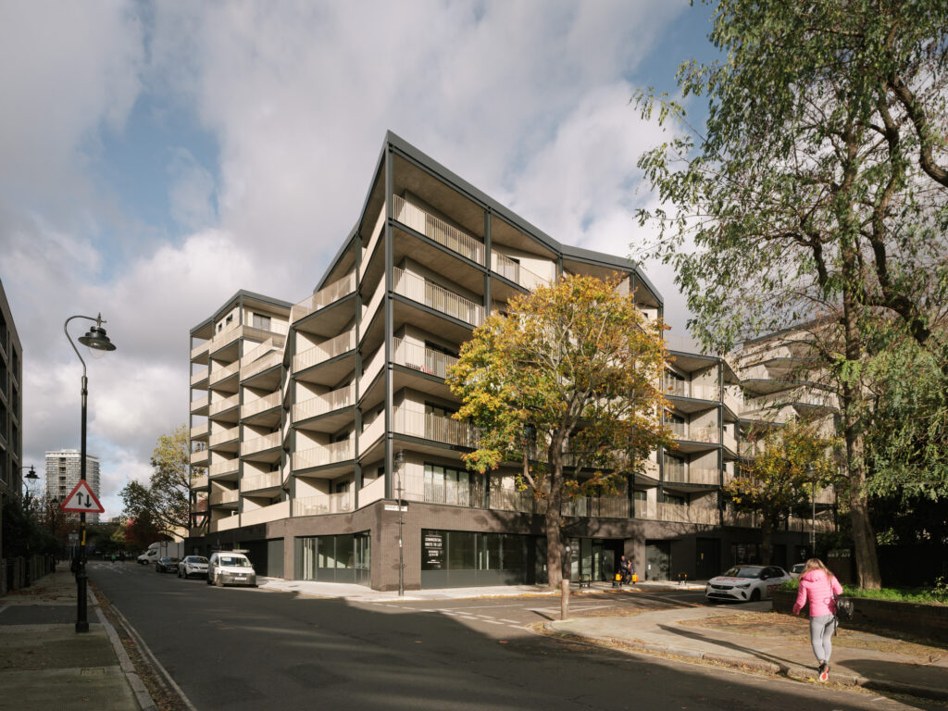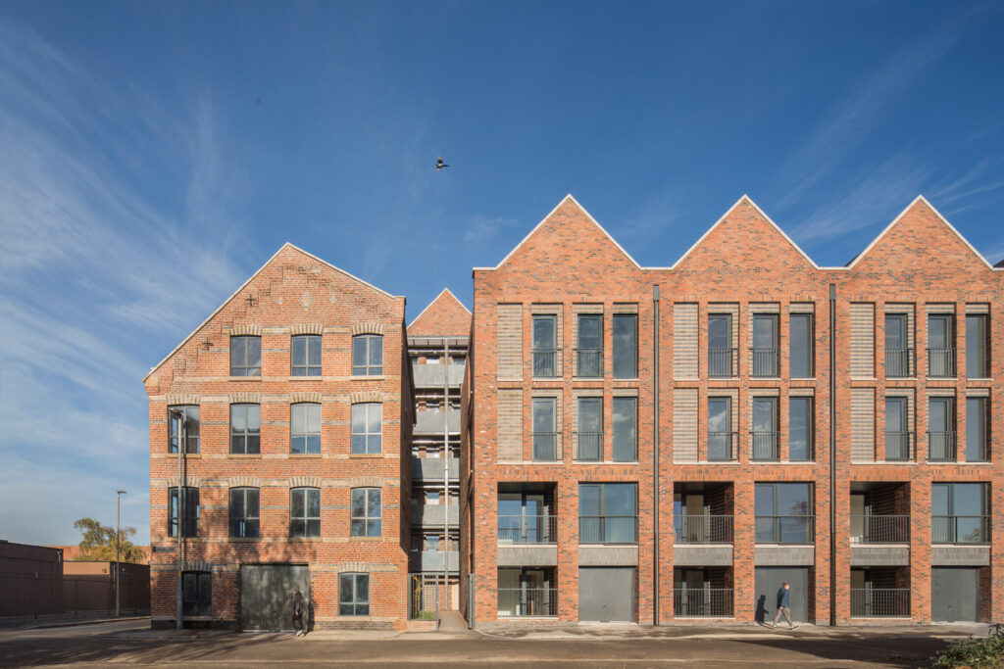Cobham Manor, London
Chobham Manor, Stratford, London PRP, Make, muf architecture/art for LLDC (Taylor Wimpey and L&Q) Map Street View Map Street View Part of the London Legacy Development Corporation’s (LLDC) vision to transform part of the Queen Elizabeth Olympic Park in Stratford into a series of thriving new neighbourhoods, the Chobham Manor development comprises over 880 homes, …

