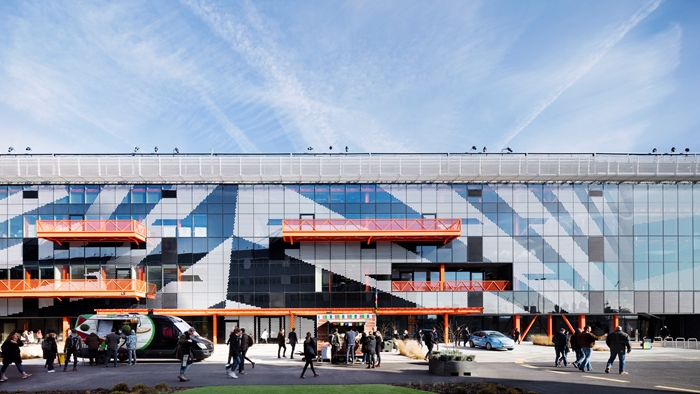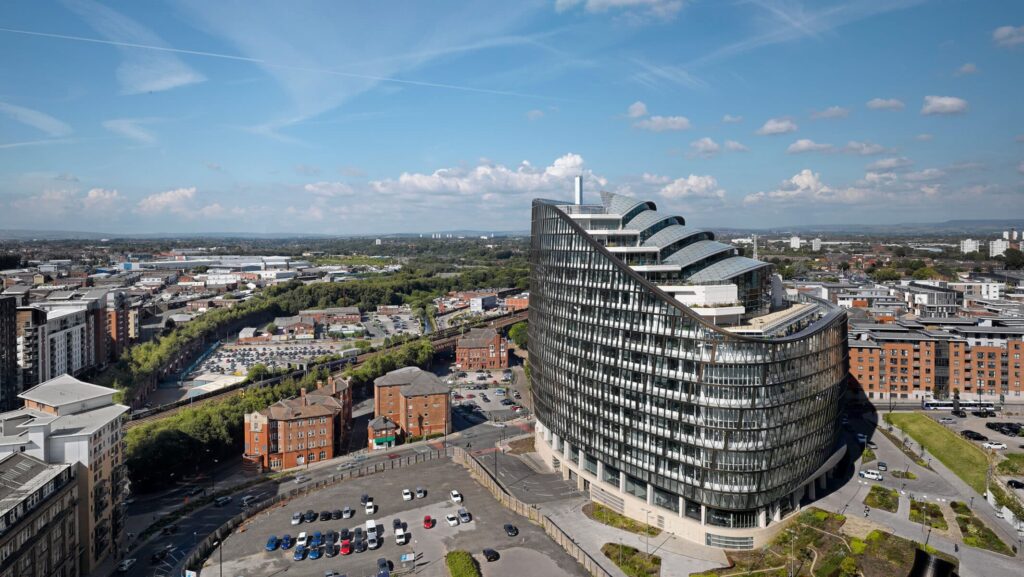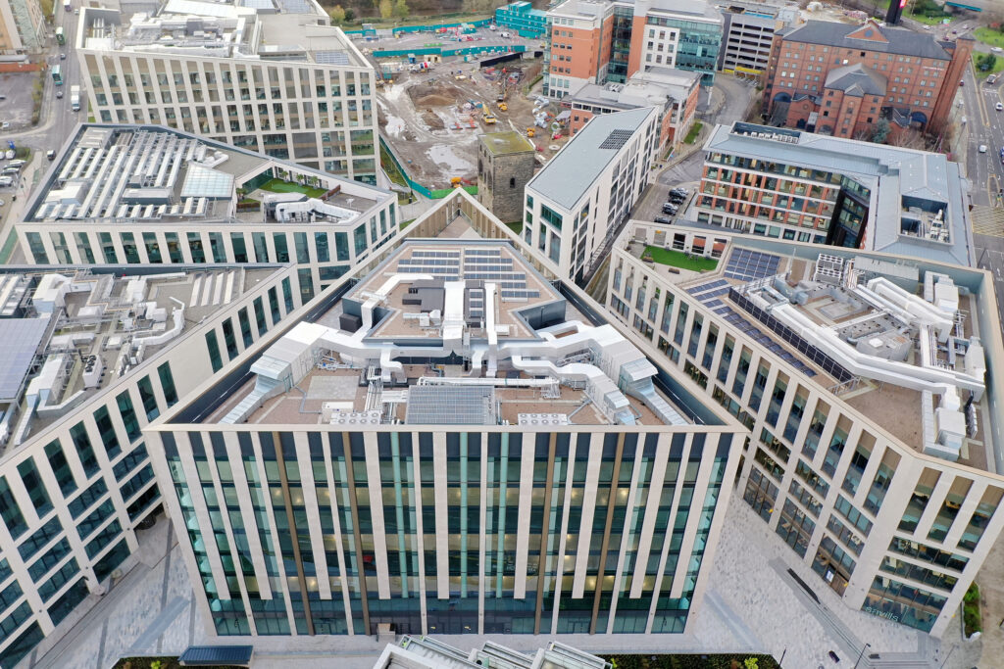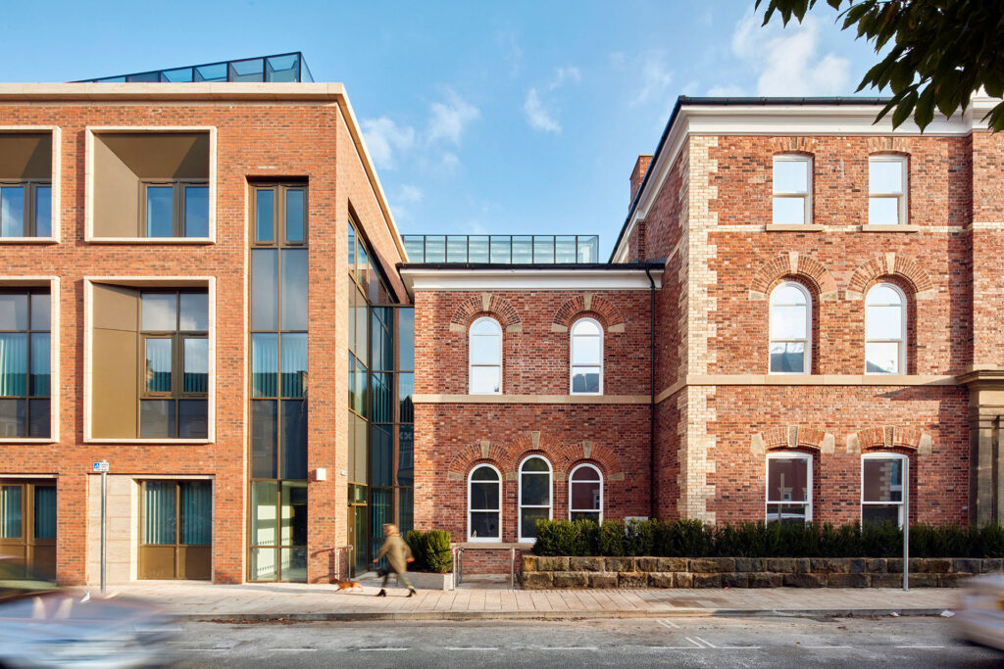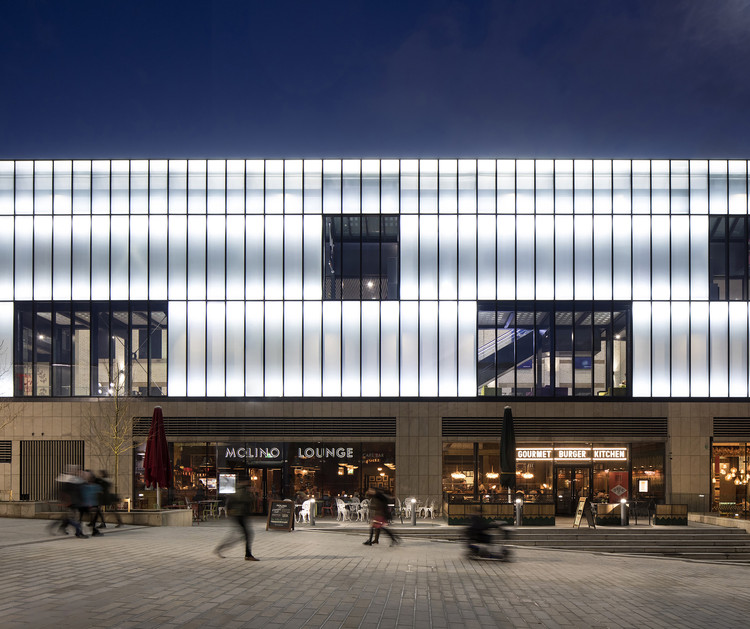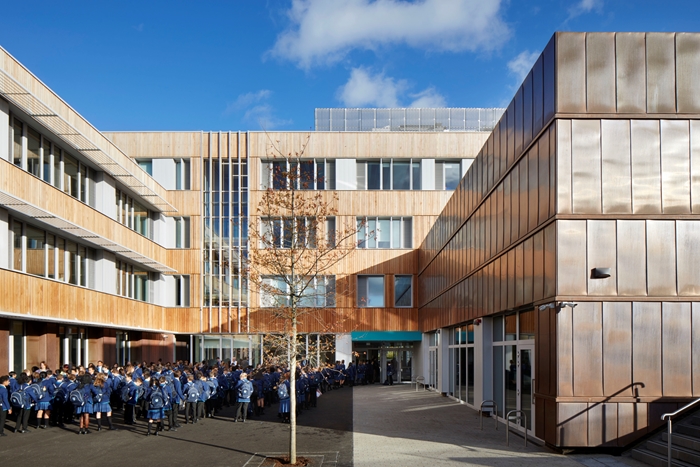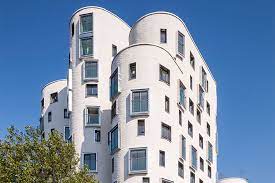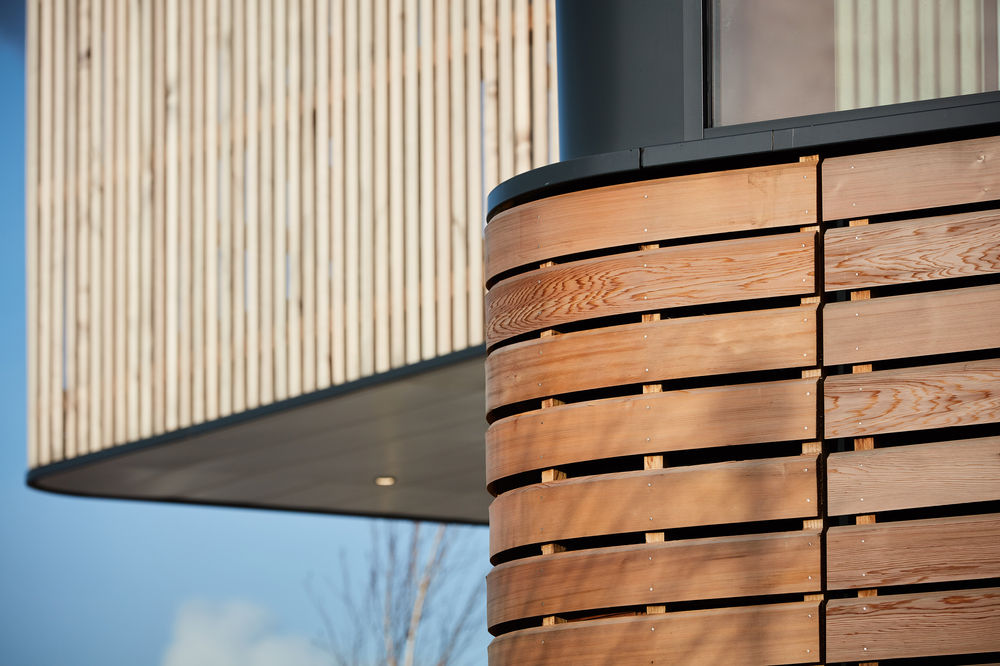Here East, London
Here East, London by Hawkins/Brown for Here East, Infinity SDC and Delancey Map Street View Map Street View This project involves the transformation of the former Press and Broadcast Centres on the Queen Elizabeth Olympic Park site into a 120,000m² innovation campus for the creative tech community. The original buildings constructed for the Olympics were …

