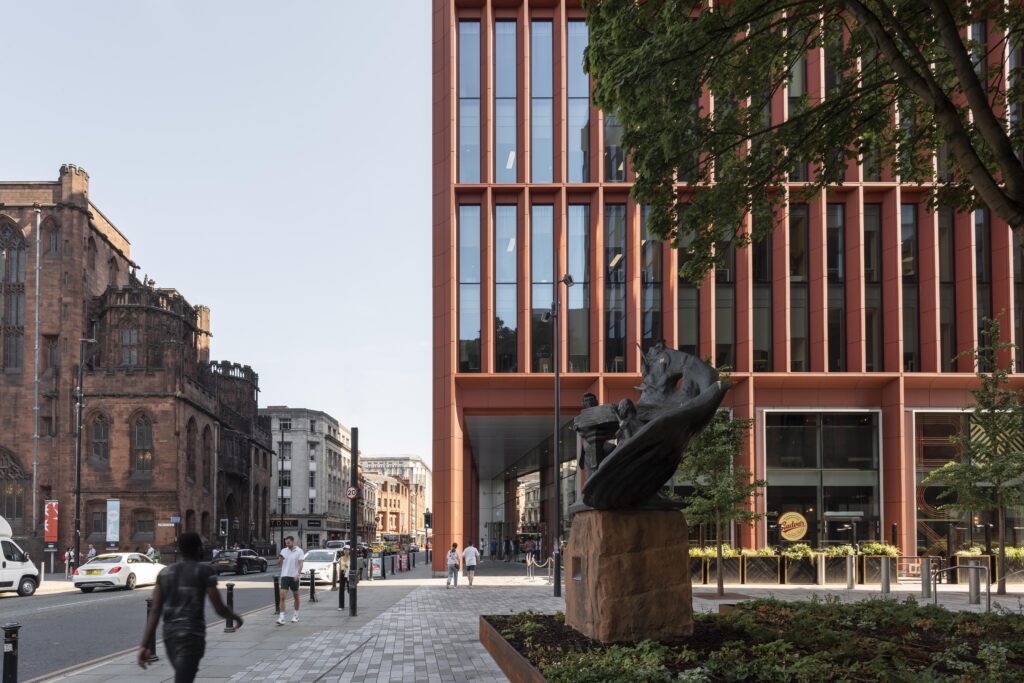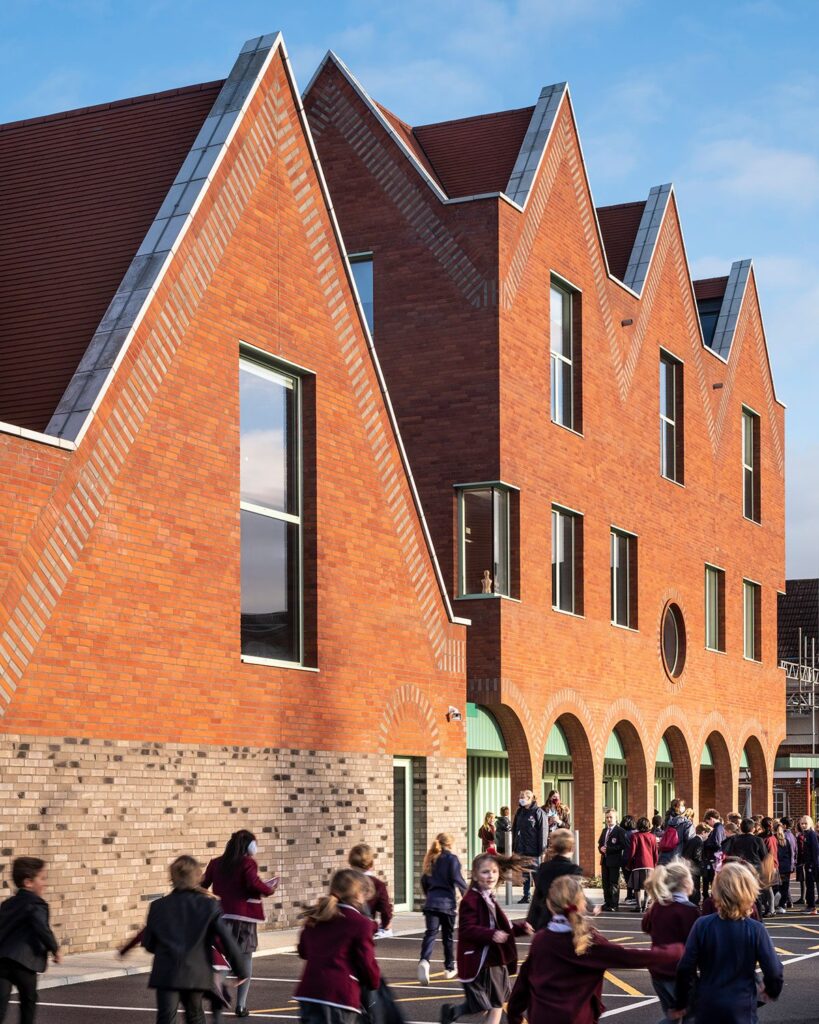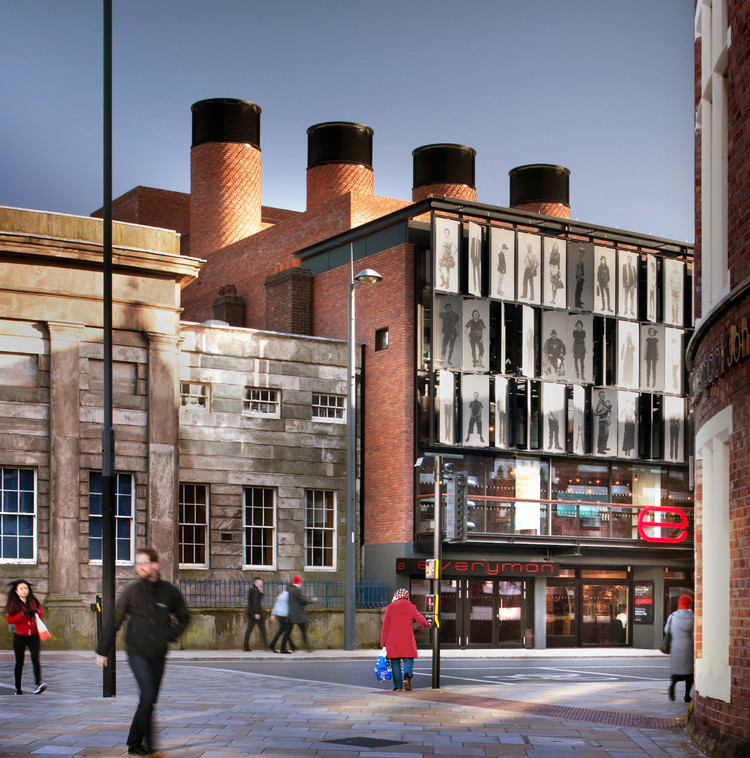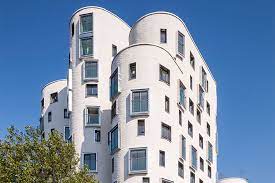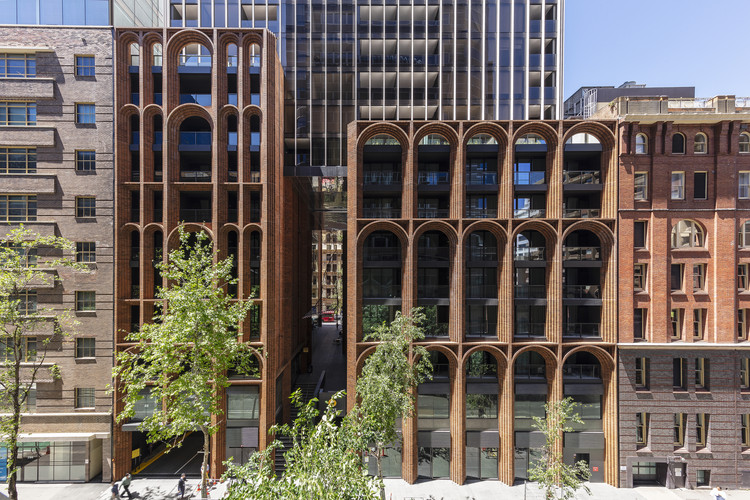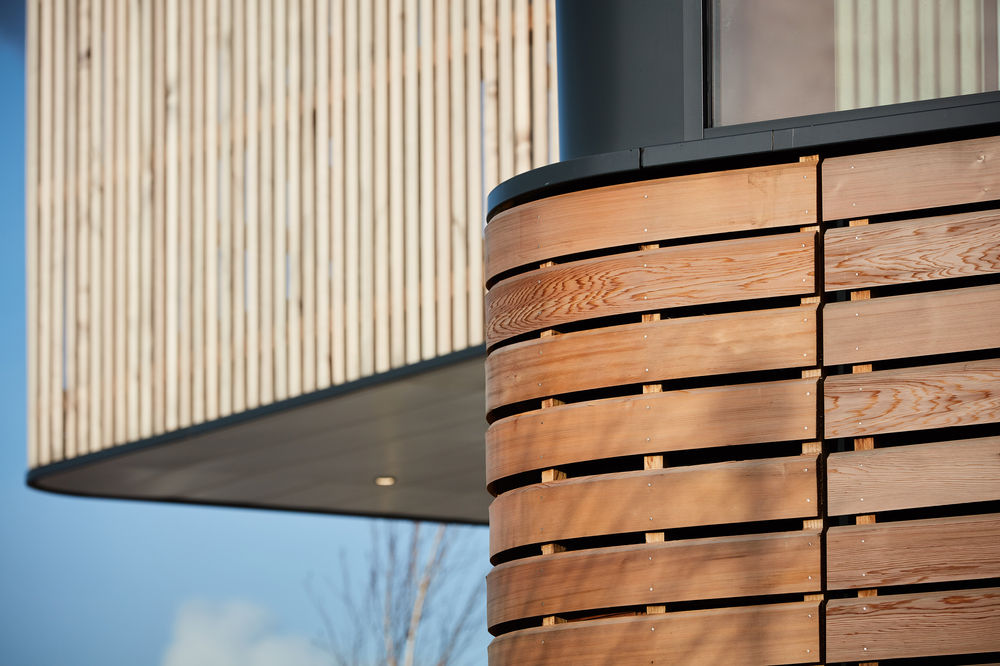125 Deansgate
125 Deansgate by Glenn Howells Architects A strikingly crafted 12-storey office building on a key Manchester thoroughfare, 125 Deansgate learns from the architectural ambition of its High Victorian neighbours to inform a composed yet bold contemporary design language for 21st century Manchester. Source: Glenn Howells Architects Map Street View Map Street View Gallery

