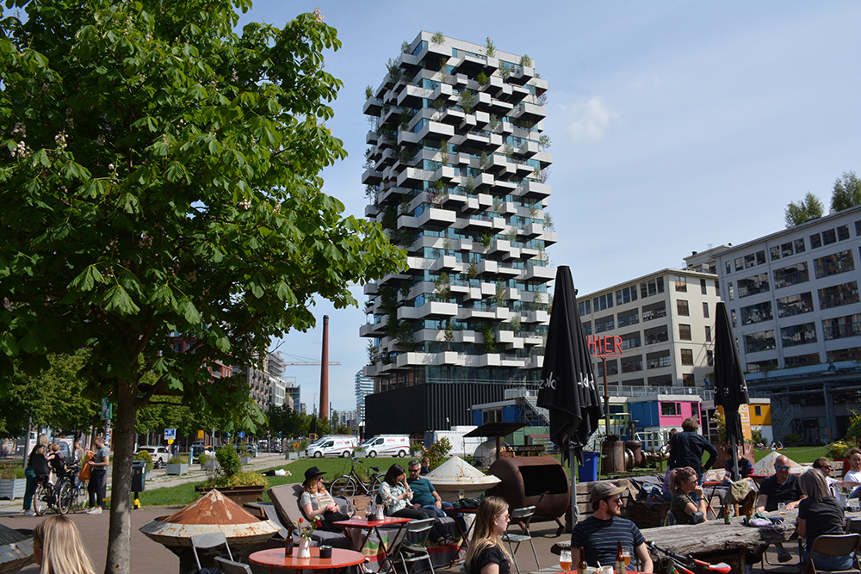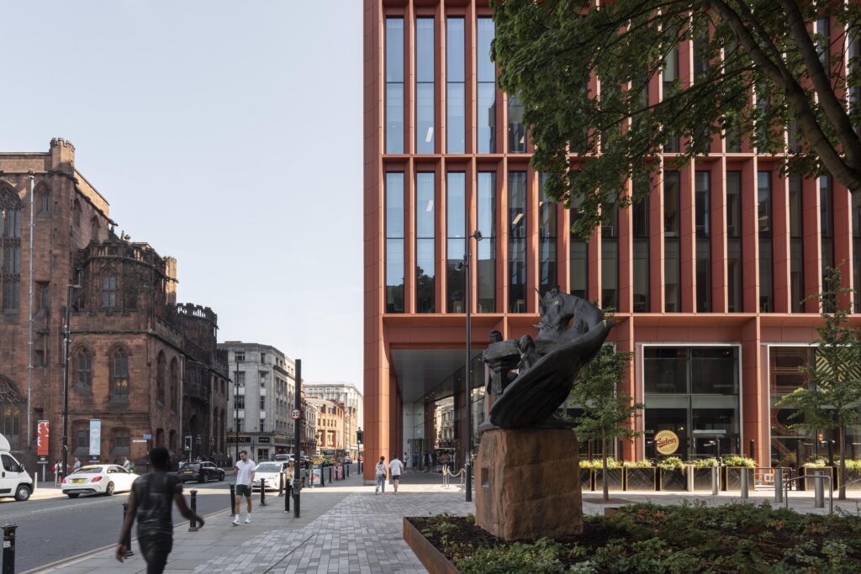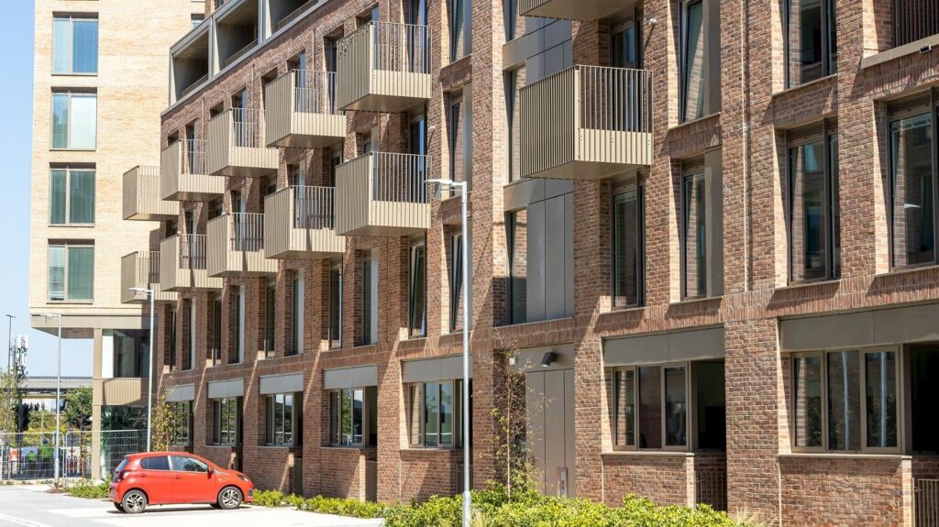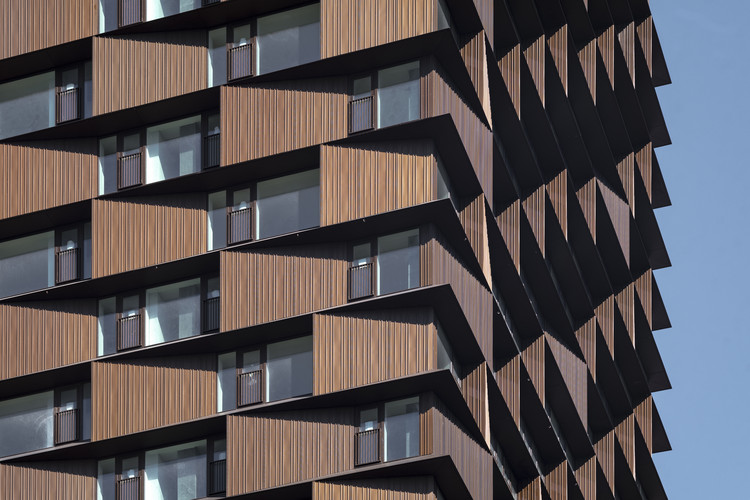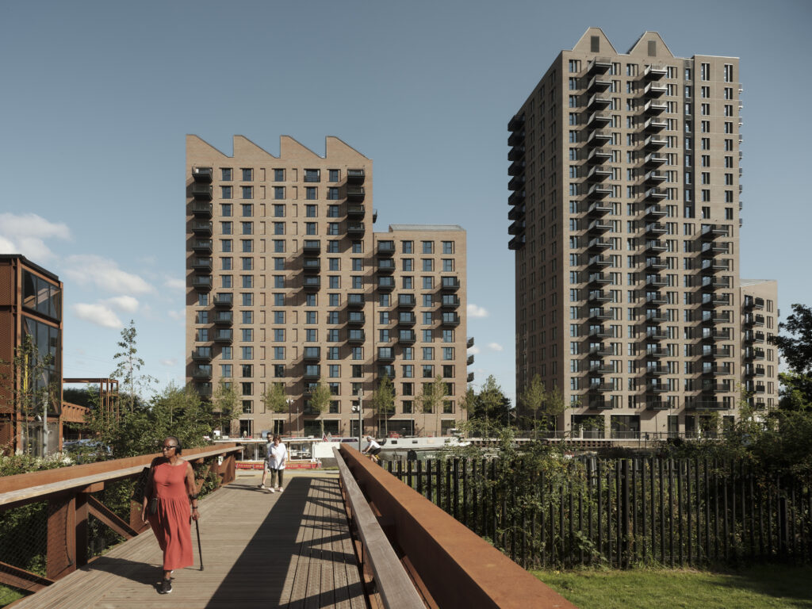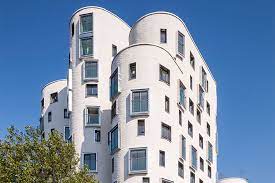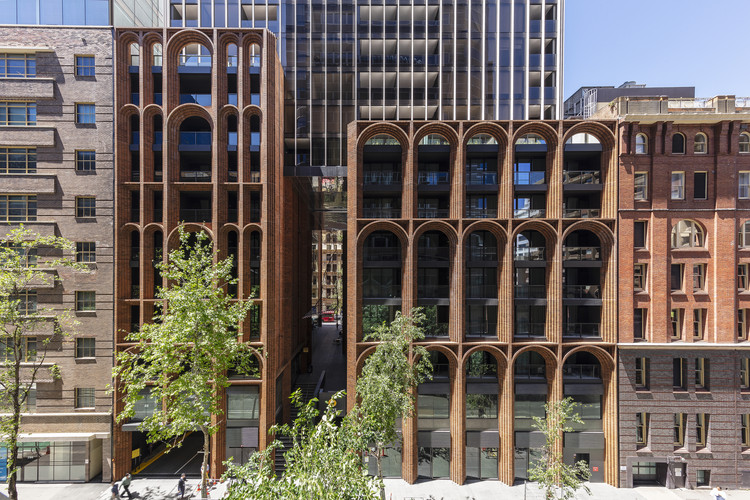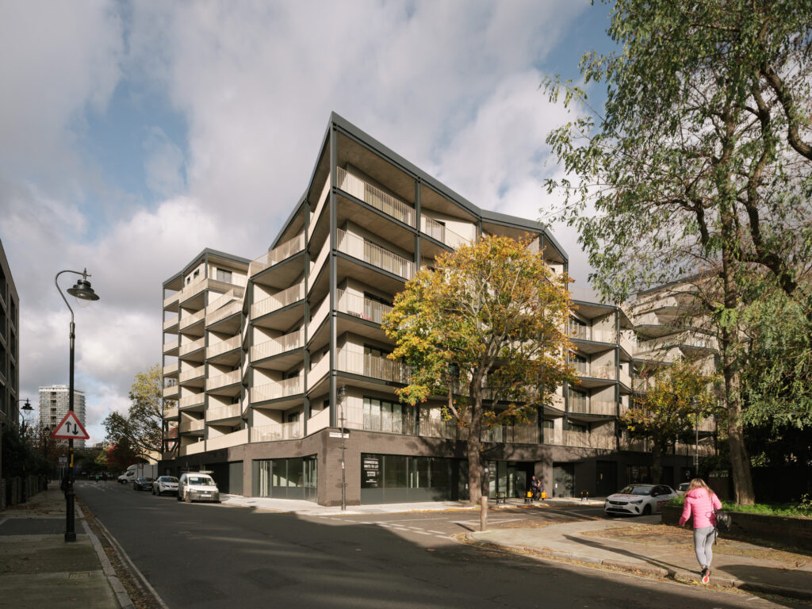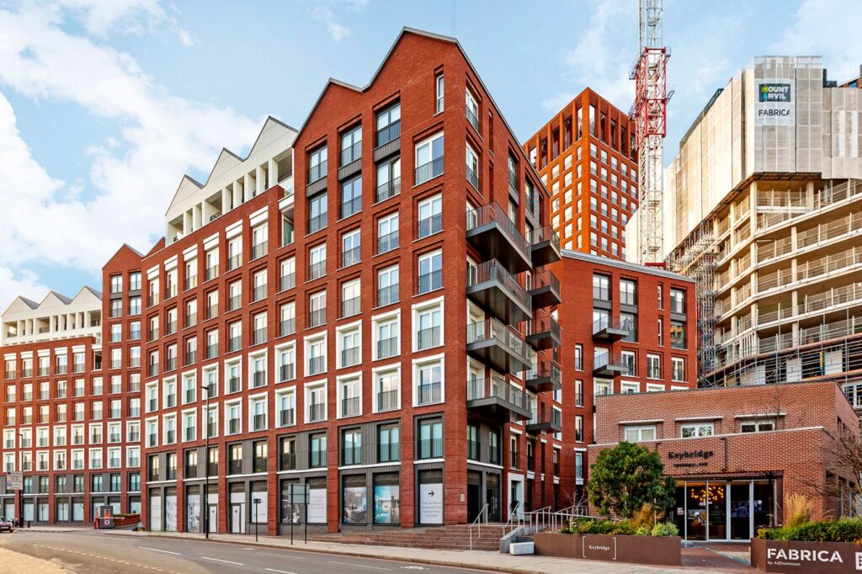Trudo Tower Eindhoven
The Trudo Tower by Stefano Boeri Architetti for Trudo Netherlands Map Street View Map Street View The 18-storey tower is 70 meters high and offers space for 125 social housing units. There are eight lofts per floor from the 4th to the 18th floor. Five lofts are located on the third floor, which is shared with a …

