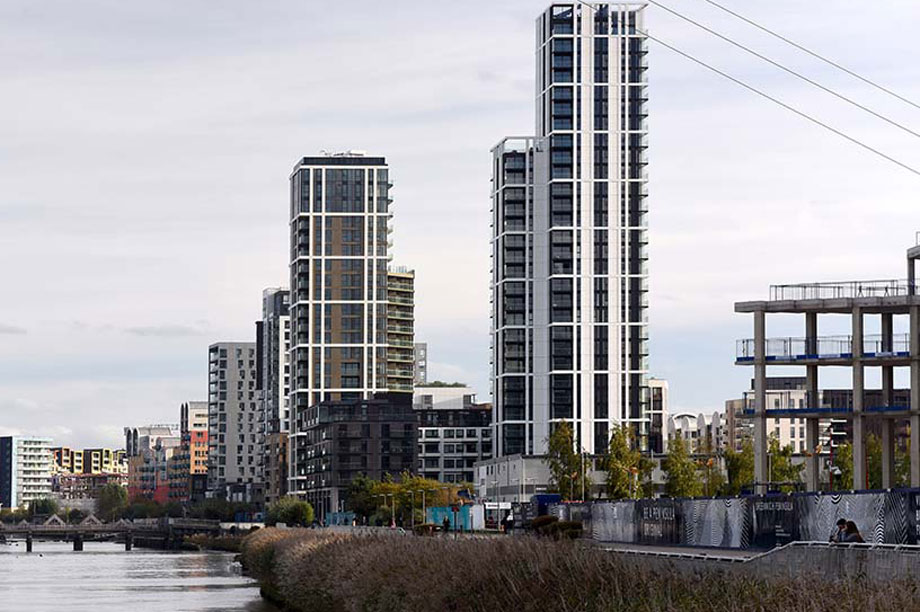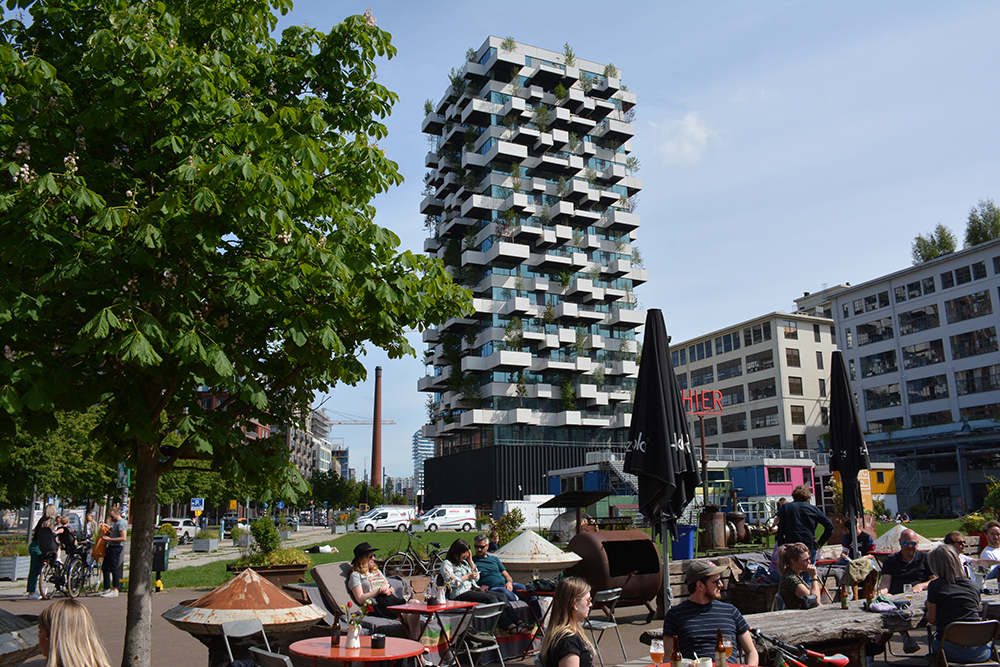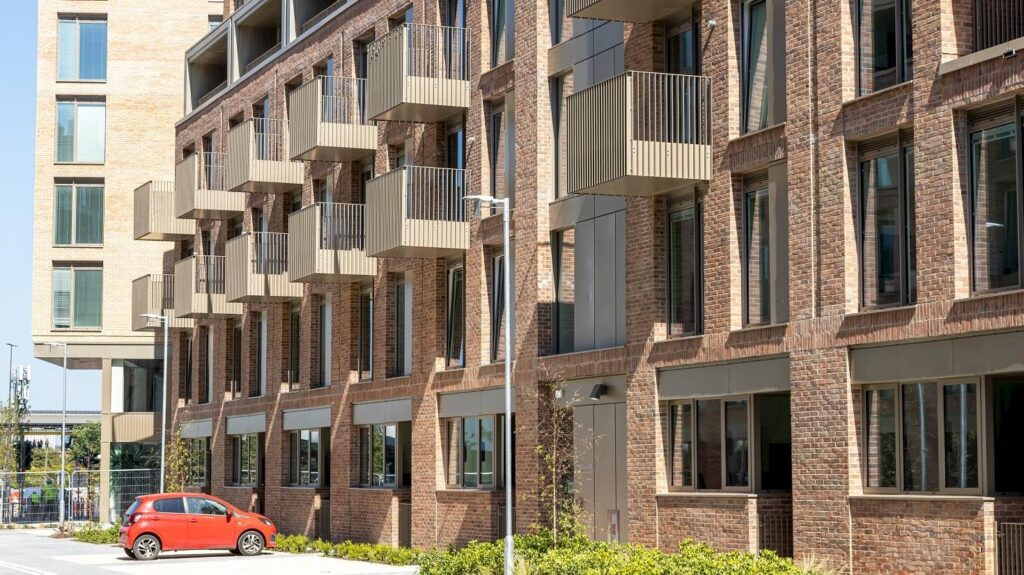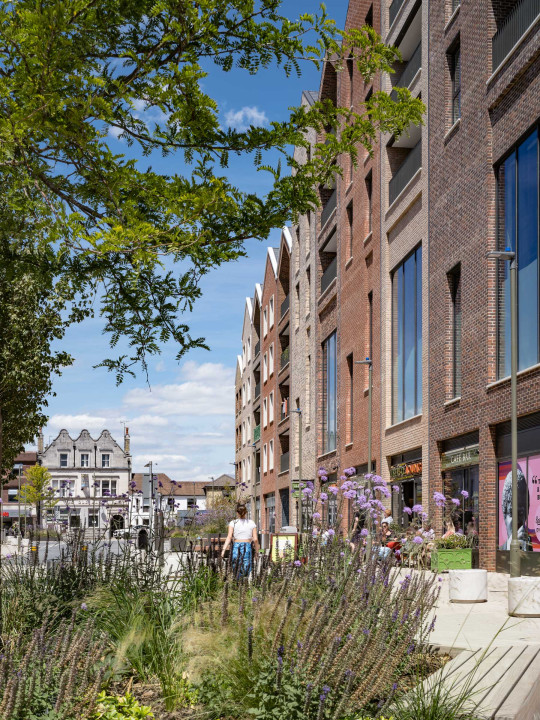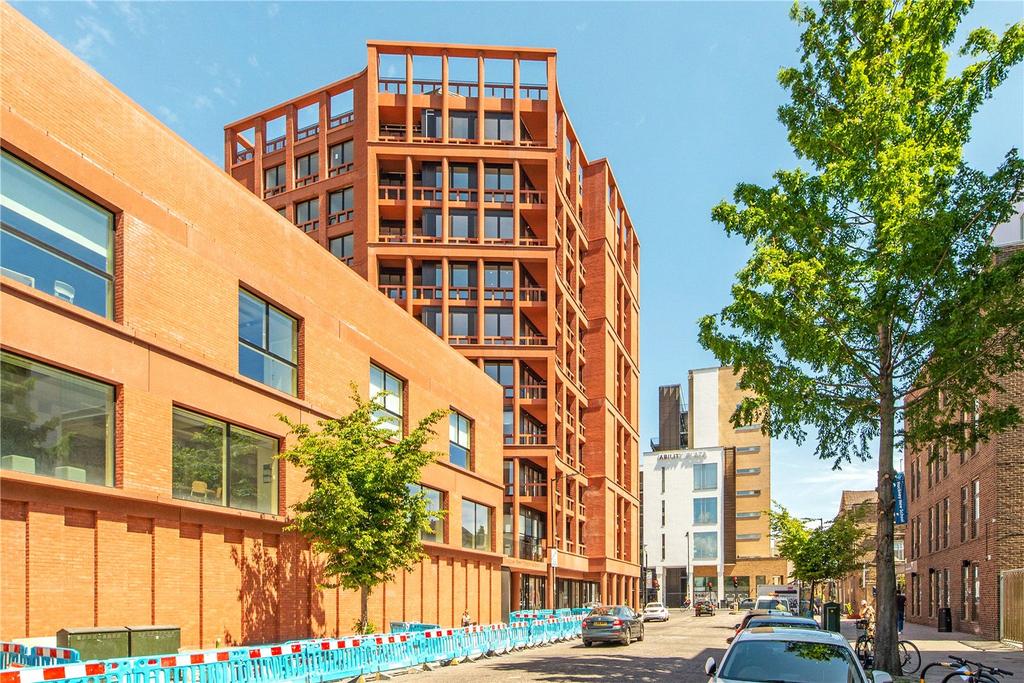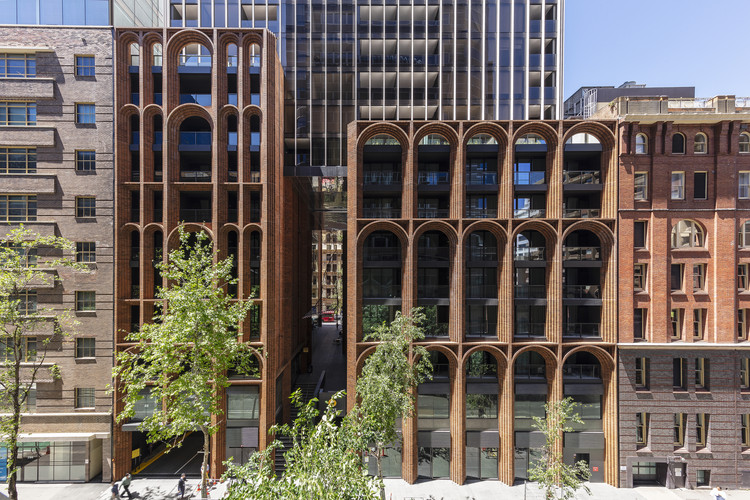The Waterman, Greenwich
The Waterman, Greenwich Peninsula by Pilbrow and Partners for Knight Dragon Map Street View Map Street View The Waterman, completed in 2017, marks the first phase of the realisation of wider Greenwich Peninsula masterplan. The building delivers 269 new homes and a new public square at the heart of the new urban district. A six-storey …

