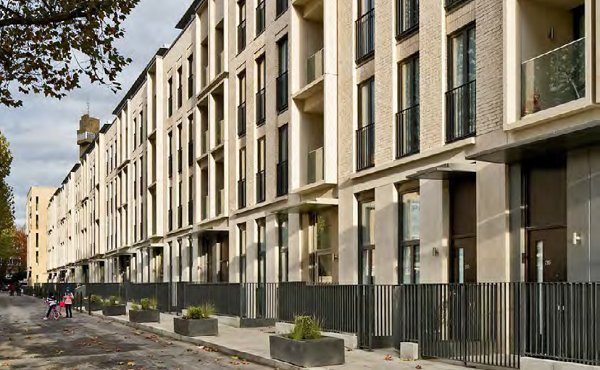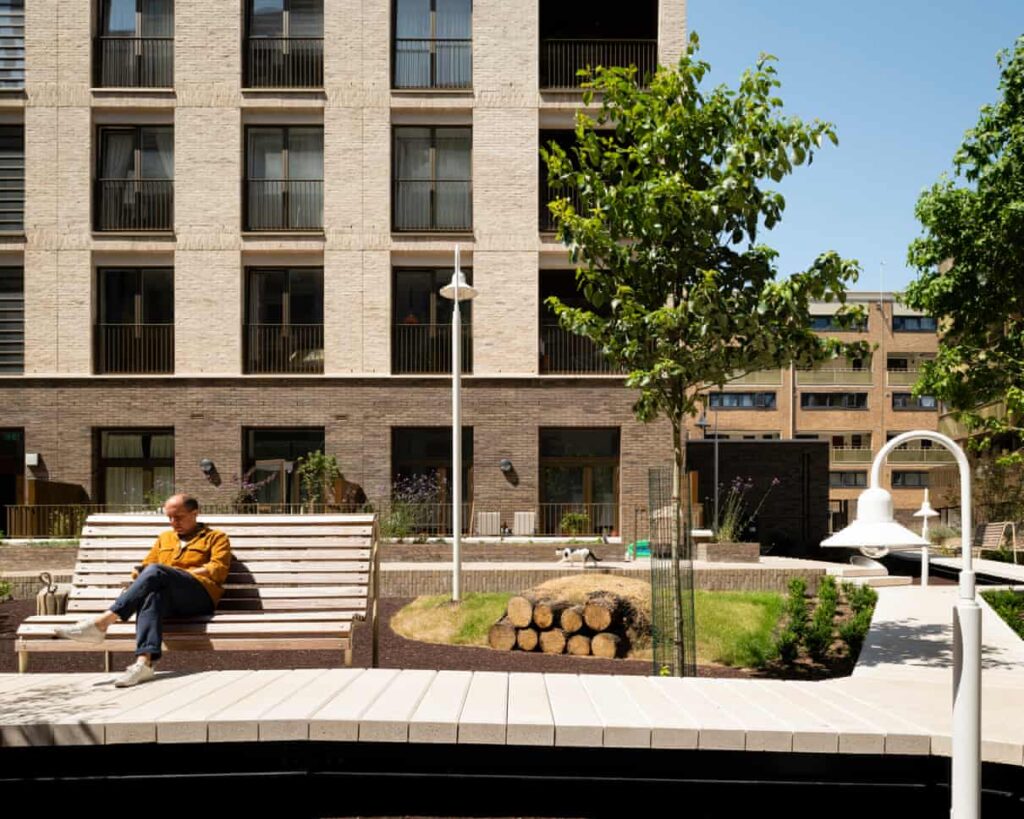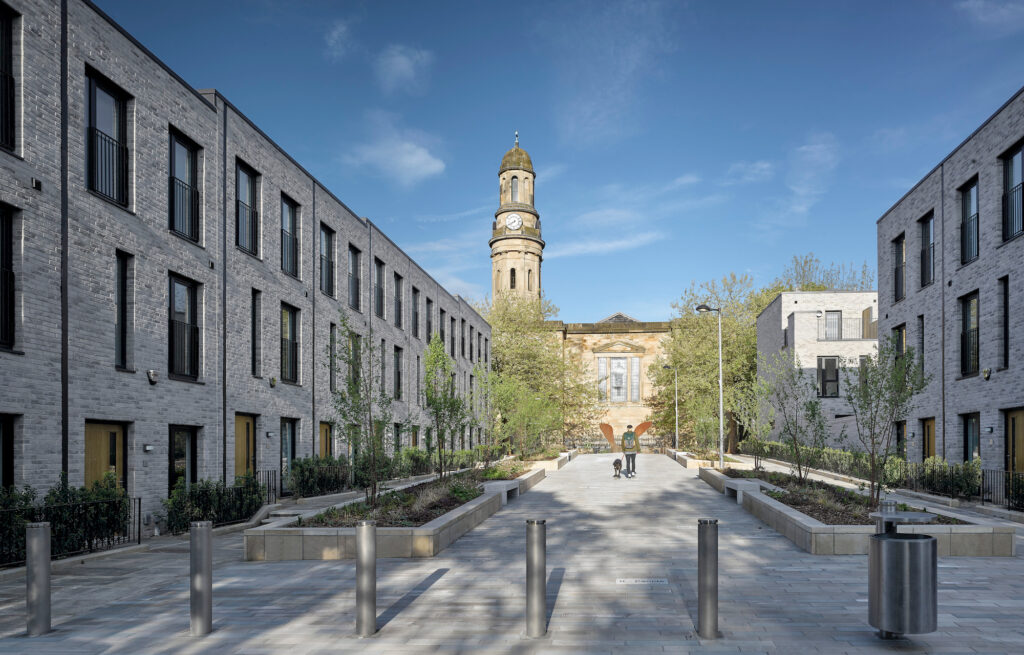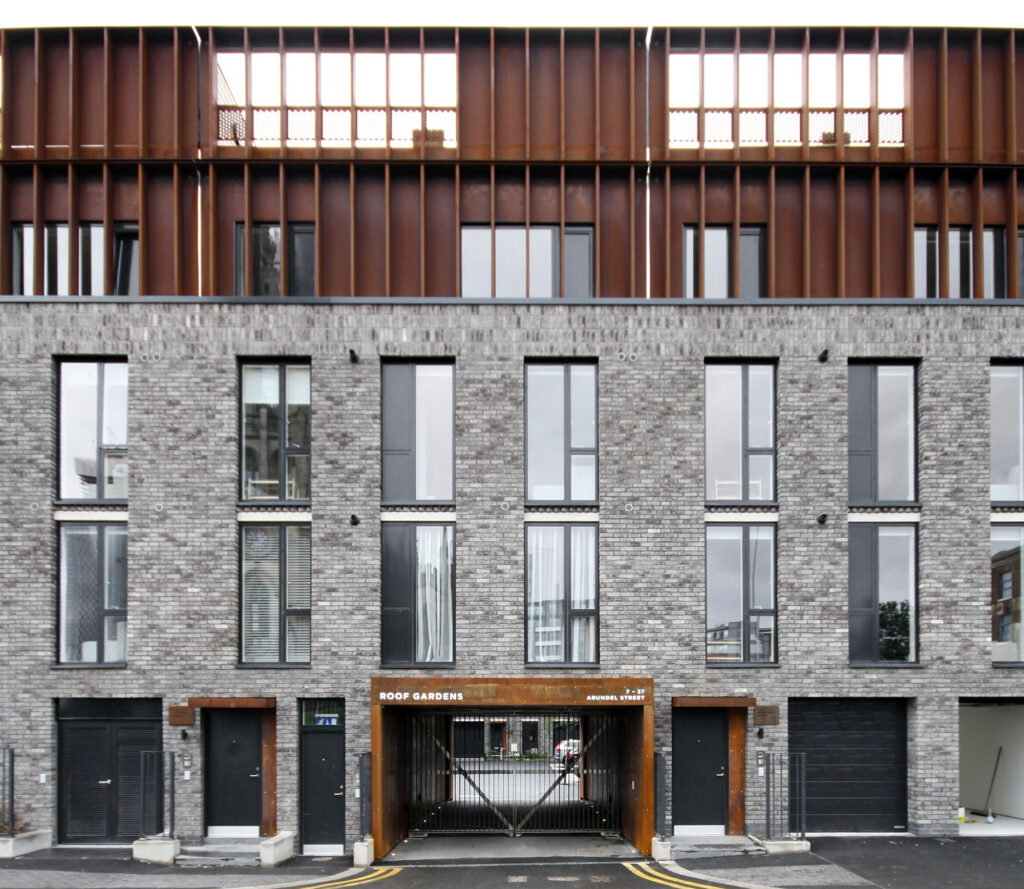Portobello Square
Portobello Square, London by PRP Architects for Kensington Housing Trust (part of the Catalyst Housing Group) PRP was appointed by Catalyst Housing Ltd. for the redevelopment of the estate through a masterplan proposal to include up to 1,000 new homes with affordable dwellings making up over 50% of the total. The design objectives were to …












