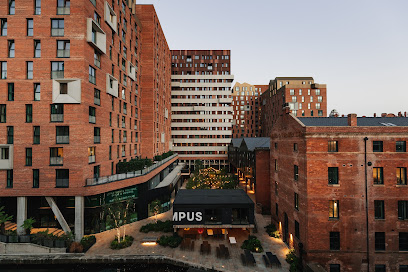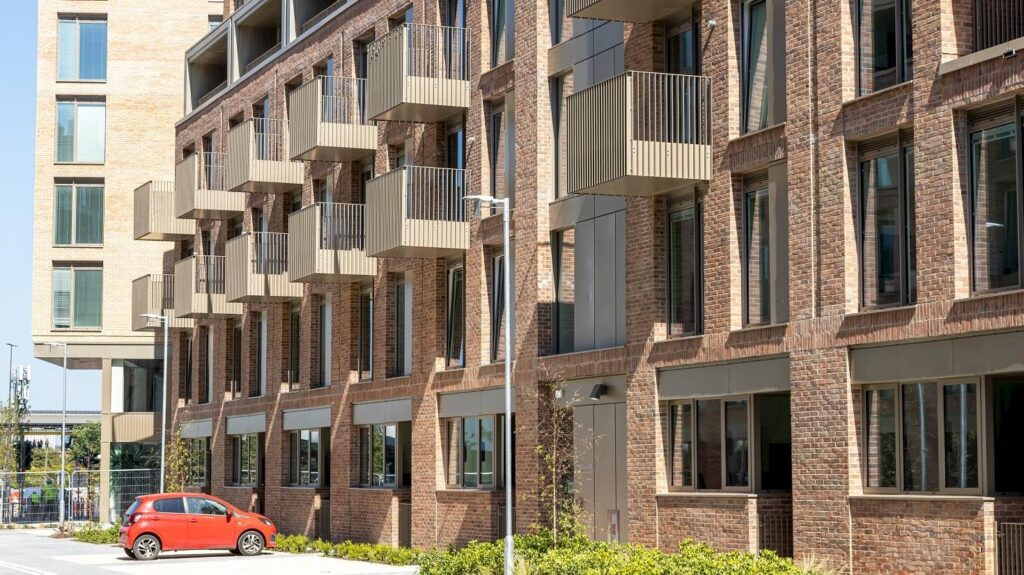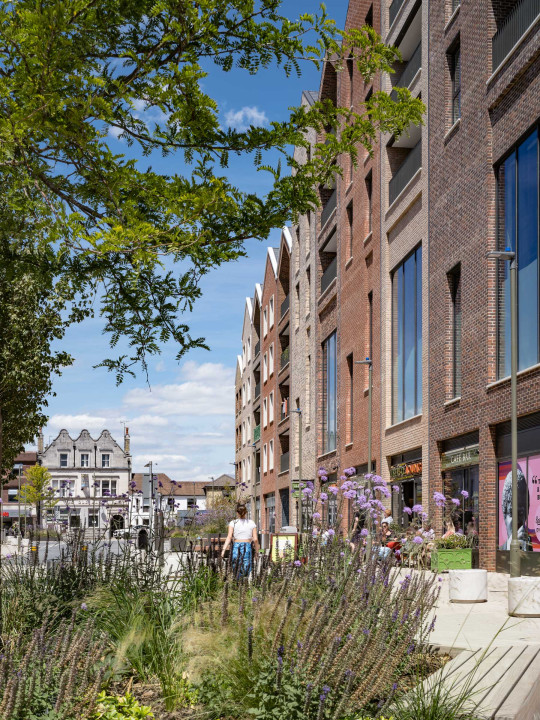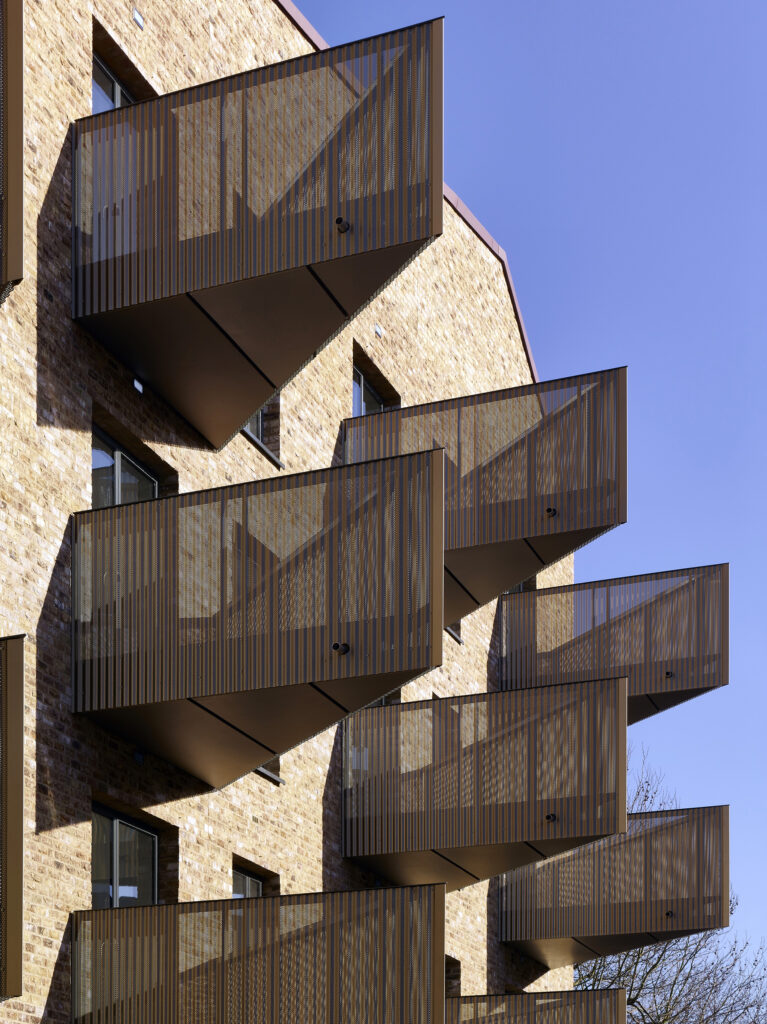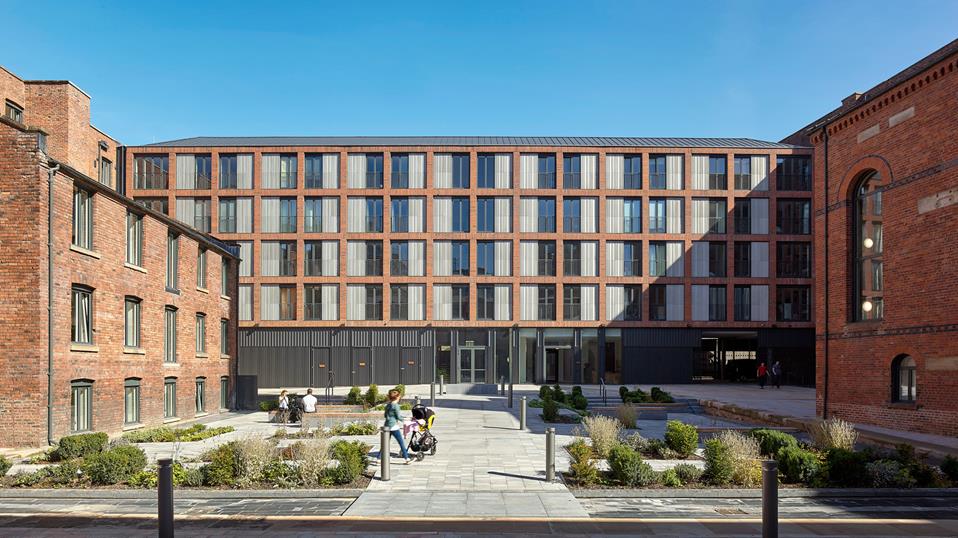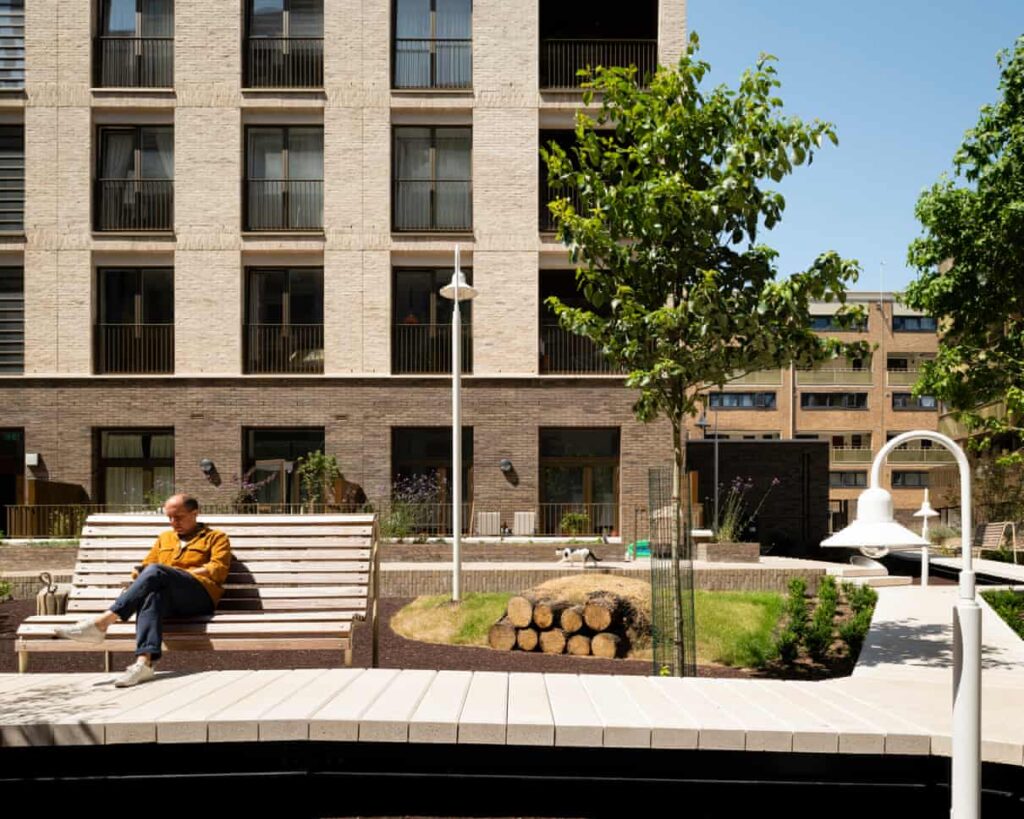KAMPUS Manchester
KAMPUS Manchester by Mecanoo Architects for Capital & Centric and Henry Boot Developments Map Street View Map Street View KAMPUS is a new neighbourhood located at the former Manchester Metropolitan University campus in the heart of the city. Utilising the qualities of the existing built structures – Victorian brick canal-side warehouses and the 1964 concrete …

