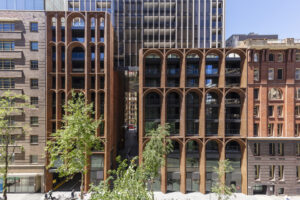
ARC, Sydney
ARC, Sydney by Koichi Takada Architects for Crown Group Arc is made up of two 26-storey, 80-meter high towers. The mixed-useA well-integrated mix of different
Boundaries and EdgesBoundaries and edges are an integral part of the urban design process, defining the limits and transitions between different spaces, providing a sense of place through visual, social, and physical cues. More
Well-designed places clearly define the boundaries for private, shared and public spaces, making it more likely that occupants will use, value and take ownership of them.
The impact of a site’s boundaries on the immediate surroundings and the way in which the building(s) interact with the edges and ground around the site should be considered at the outset as an integral part of the design. Boundary treatments should be integral to the design of the building and landscape.
Practical aspects of the site layout should not be overlooked. Strategies for fire and emergency access, cleaning, repairs, waste collection, and rooftop plant and equipment should be considered when planning the site. The design impact of these aspects should be fully considered and sensitively incorporated into the building design.
Double or triple height ground floor spaces should be created to help deliver a human scaleThe use within development of elements which relate well in size to an individual human being and their assembly in a way which makes people feel comfortable rather than overwhelmed. More. The quality of material, detailingThe details of a building are the individual components and how they are put together. Some are a deliberate part of the appearance of a building, including doors, windows and their surrounds, porches, decorative features and ironmongery. Others are functional, although they can also contribute to the appearance of a building. These include lighting, flues and ventilation, gutters, pipes and other rainwater details. Detailing affects the appearance of a building or space and how it is experienced. It also affects how well it weathers and lasts over time. More, glazing and fenestration should articulate the street level interface as a distinct section of the building. This should integrate into the rest of the built environment.
Particular consideration should be given to the materials and detail used at ground floor level where materials should enhance the street level experience and respond to the local context.
Applicants should demonstrate in their submission how this element of the Code has been complied with.
Documents required:

Building is set back with an outdoor area for ground floor cafe
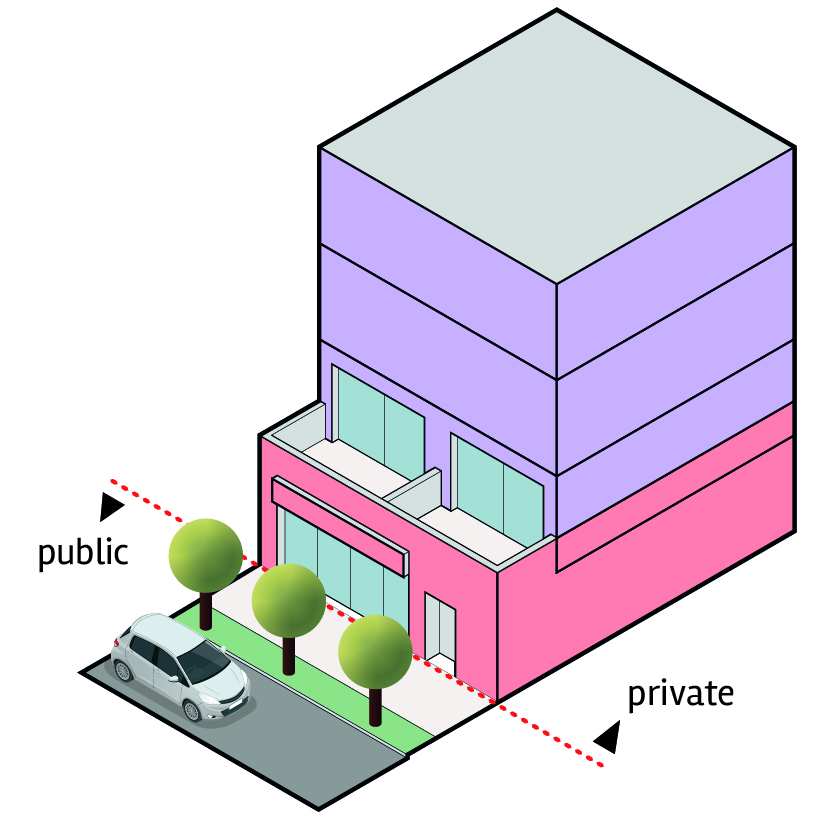
Building is set back at first floor to allow small terrace area for users above
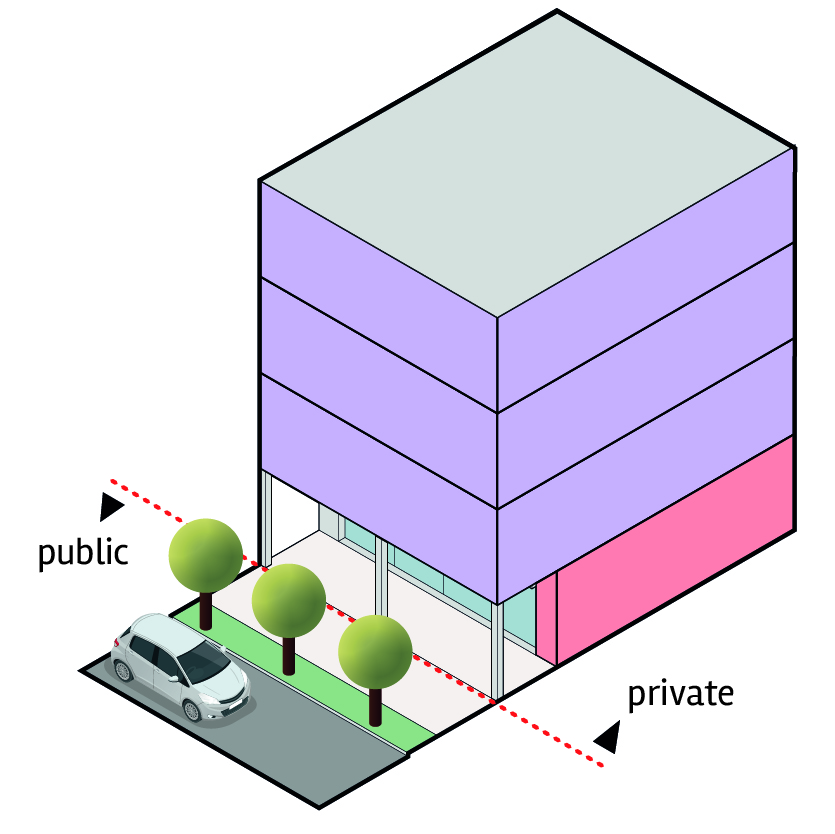
The tall building overhangs at first floor to create a retail collonade
The design of the ground floor should encourage active uses, particularly night time uses to create activity throughout the day. In cases where topography results in the ground floor storey being above street level, additional design thought is needed at both levels to ensure a satisfactory junction.
Applicants should demonstrate in their submission how this element of the Code has been complied with.
Documents required:
A variety of land uses can be used to activate ground floor and they should be mixed to ensure people activity throughout the day.
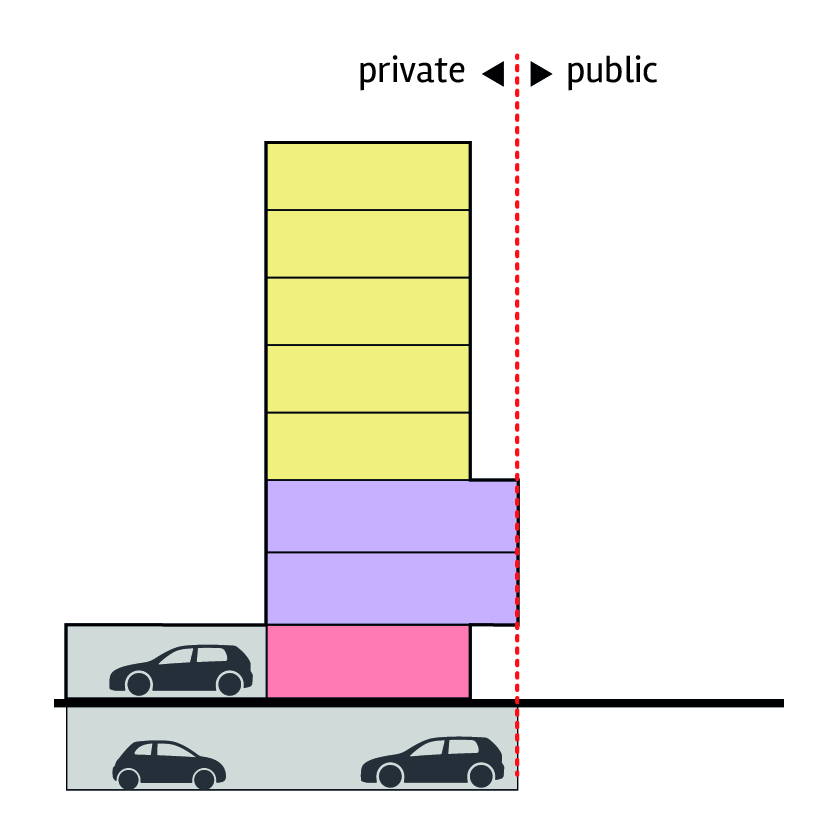
Offices and retail leisure units on bottom three floors. The first floor can overhang to create a covered collonade for certain uses.

Retail, cafes, restaurants or other leisure uses on bottom two floors of building with parking podium to rear
Key

Offices on two ground floor levels with basement parking to allow access to rear communal area
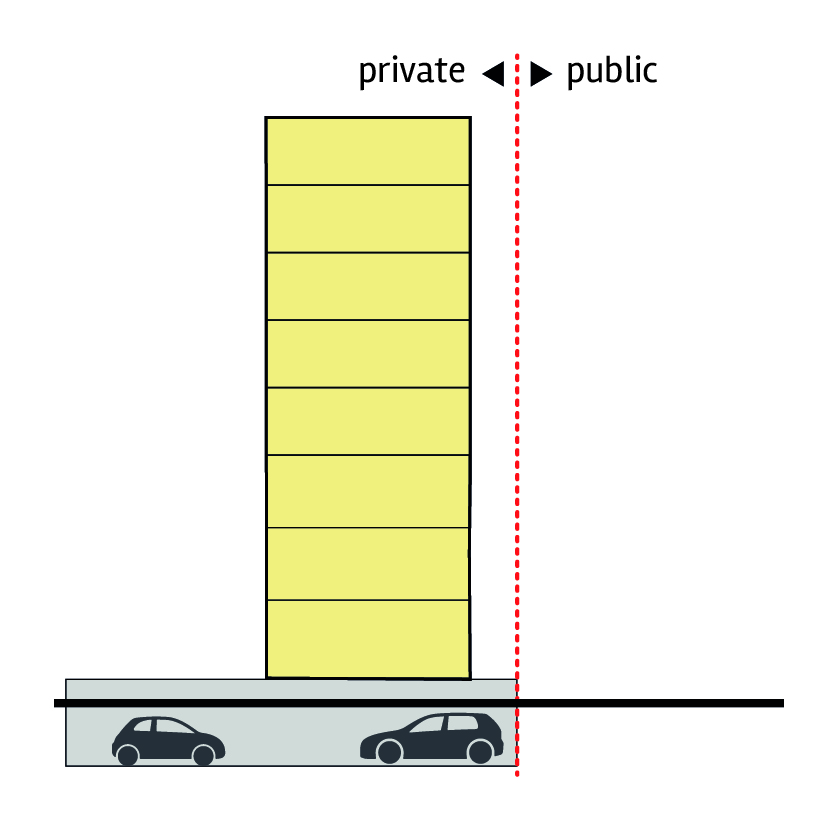
Residential uses are possible on ground floor but should be set back to allow for private space between public boundary
Nature contributes to the quality of a place, and to people’s quality of life, and it is a critical component of well-designed places. Natural features are integrated into well-designed development. They include natural and designed landscapes, high quality public open spaces, podium decks, street trees, and other trees, grass, planting and water. Trafford’s identityThe identity or character of a place comes from the way that buildings, streets and spaces, landscape and infrastructure combine together and how people experience them. More is largely characterised by the extensive tree cover and mature planting across the Borough. These places have been created in the past through the bold visions of previous generations. To maintain this identityThe identity or character of a place comes from the way that buildings, streets and spaces, landscape and infrastructure combine together and how people experience them. More it is important that this tradition is continued.
Applicants should demonstrate in their submission how this element of the Code has been complied with.
Documents required:
Area types:
Boundary treatments must be in keeping with the surrounding traditional context. Where boundaries are required to delineate between public and private space they must be complementary to the design of the facade and not impinge accessible approaches to entrances.
Boundary treatments should be informed by high quality traditional examples in the surrounding area. In Trafford this will typically be a low brick or stone walls with hedges. In rural areas boundary treatments may vary and should be influenced by a site’s historic context. Use robust, high-quality for boundary treatments. Boundary treatments should be used to clearly define the public and private domain. Inclusion of landscape increases biodiversity and can soften edges.
Applicants should demonstrate in their submission how this element of the Code has been complied with.
Documents required:
Area types:
Gate piers and gates must complement the boundary treatment, reflect the surrounding context in both design and height.
Gates should be side hung with apertures in the top half to allow visibility to enhance natural surveillance. Sliding gates should be avoided as they reduce the ability to adequately landscape a site.
Applicants should demonstrate in their submission how this element of the Code has been complied with.
Documents required:
Area types:
Historic boundary treatments must be retained and new openings kept to a minimum.
Walls and associated planting should be repaired and enhanced where required. The retention of historic boundary treatments is important to ensure local distinctivenessThe positive features of a place and its communities which contribute to its special character and sense of place. More and protect the characterCharacter includes all of the elements that go to make a place, how it looks and feels, its geography and landscape, its noises and smells, activity, people and businesses. This character should be understood as a starting point for all development. Character can be understood at three levels; the area type in which the site sits, its surroundings and the features of the site. More of the streetsceneAll spaces and features which form the street environment, including buildings, street furniture, fittings and finishes and green infrastructure and open spaces. More.
Applicants should demonstrate in their submission how this element of the Code has been complied with.
Documents required:

ARC, Sydney by Koichi Takada Architects for Crown Group Arc is made up of two 26-storey, 80-meter high towers. The mixed-useA well-integrated mix of different
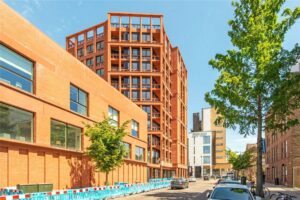
Kingsland Road by Henley Halebrown for Thornsett This project combines an 11-storey apartment building providing 68 affordable homes and a 350-pupil primary school, with shops
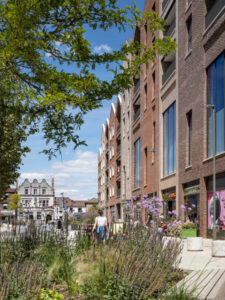
Egham Gateway master plan by Allford Monaham Morris Egham Gateway is a new mixed use developmentA well-integrated mix of different land uses which may include retail, employment, leisure and other service uses with decent homes of different types and tenures to support a range of household sizes, ages and incomes. More in the Runnymede borough of Surrey. Four mixed useA well-integrated mix of different land uses which may include retail, employment, leisure and other service uses with decent homes of different types and tenures to support a range of household sizes, ages and incomes. More
Trafford Council, Trafford Town Hall, Talbot Road, Stretford, M32 0TH







