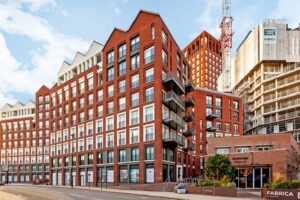
Keybridge House
Keybridge House by Chapman Taylor and Allies and Morrison for Mount Anvil The concept design, by architects Allies and Morrison, includes a rich mix of
Boundaries and EdgesBoundaries and edges are an integral part of the urban design process, defining the limits and transitions between different spaces, providing a sense of place through visual, social, and physical cues. More
The internal layout of tall buildings must provide good quality internal environments that promote health and wellbeing. They should relate well to spaces around them and contribute to social interaction and inclusion.
The creation of dual aspectDual aspect houses or apartments have been designed to have [openable] windows on two or more walls, allowing for increased levels of natural daylight, sunlight and cross ventilation. More internal spaces is essential, increasing the opportunity for natural daylight, sunlight for at least part of the day year round, views and privacy. Where it is not feasible to deliver dual aspectDual aspect houses or apartments have been designed to have [openable] windows on two or more walls, allowing for increased levels of natural daylight, sunlight and cross ventilation. More units, floor plans must be designed to maximise the amount of apartments with a dual aspectDual aspect houses or apartments have been designed to have [openable] windows on two or more walls, allowing for increased levels of natural daylight, sunlight and cross ventilation. More. People like sunlight, it is seen as providing light and warmth, making rooms look bright and cheerful and also having a therapeutic health giving effect.
Applicants should demonstrate in their submission how this element of the Code has been complied with.
Documents required:
Internal corridor slab; Apartment units in a long horizontal shape building should have longest elevations facing south and place core or services on north elevation

Internal corridor tower; apartments with small floorspace can maximize dual aspectDual aspect houses or apartments have been designed to have [openable] windows on two or more walls, allowing for increased levels of natural daylight, sunlight and cross ventilation. More apartments and have core on northern elevation
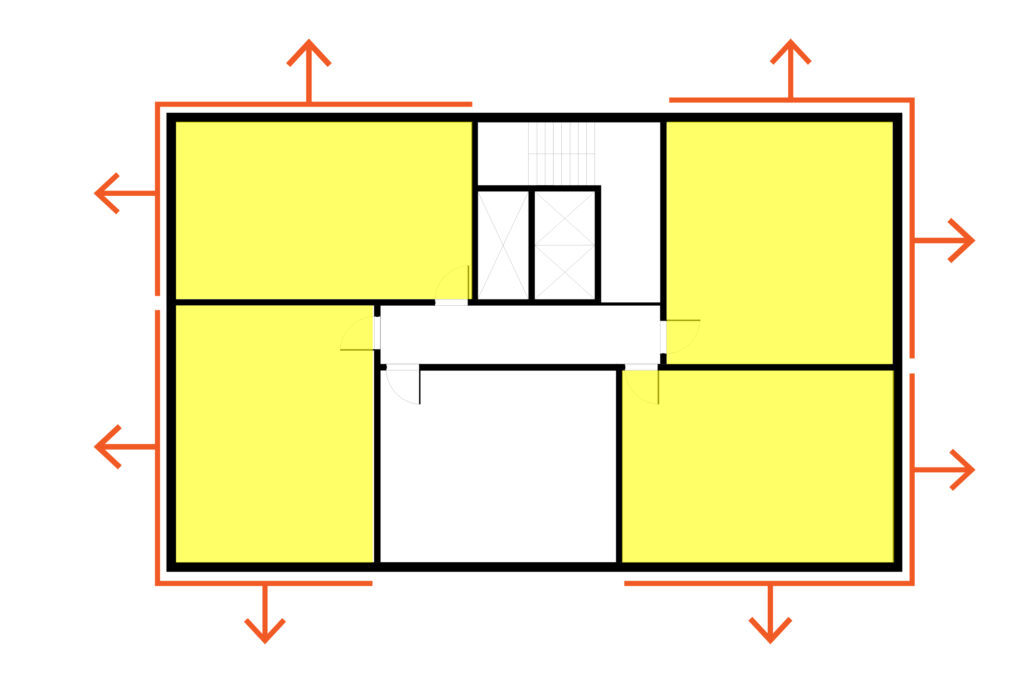
sunpath
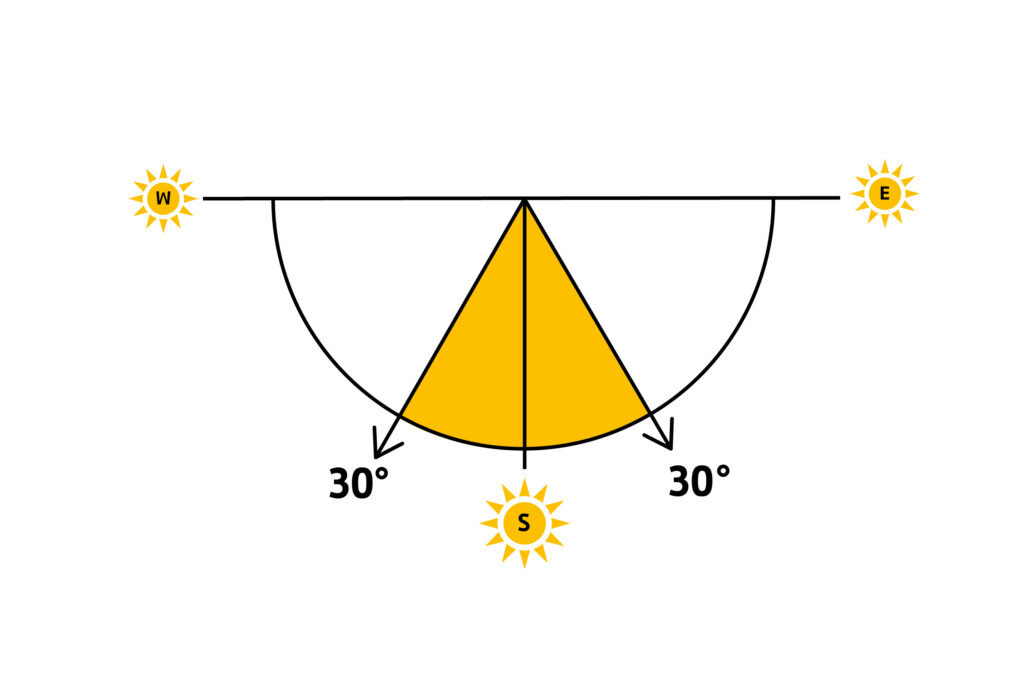
window elevations

dual aspect unit

Entrances must be legible, safe, incorporate secure entry facilities and provide a clear transition between public and private areas. Use the building form to emphasise the entrance and use design features such as splays and recesses to create interest and shelter. Building signage and numbering should be bespoke and integrated into the design of the building and entrance in robust and permanent materials.
Entrance lobby spaces should be a minimum of two storeys in height and provide a generous lobby at the principal ground floor entrance , so as not to feel cramped and to provide enough space for seating and conversation which does not compromise circulation space. Post boxes should be located in a convenient and secure location near the building’s main entrance. They should ideally be integrated into the design of the entrance lobby.
Applicants should demonstrate in their submission how this element of the Code has been complied with.
Documents required:

Keybridge House by Chapman Taylor and Allies and Morrison for Mount Anvil The concept design, by architects Allies and Morrison, includes a rich mix of
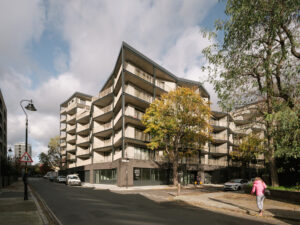
Dockley Apartments by Studio Woodroffe Papa for Matching Green Ltd The redevelopment of the Dockley Road Industrial Estate is part of a wider scheme transforming the railway
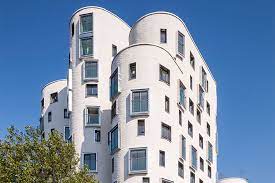
Clapham One by Studio Egret West The 12-storey building is formed of a series of curved, white masonry volumes that are articulated to break down
Trafford Council, Trafford Town Hall, Talbot Road, Stretford, M32 0TH







