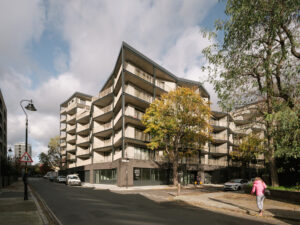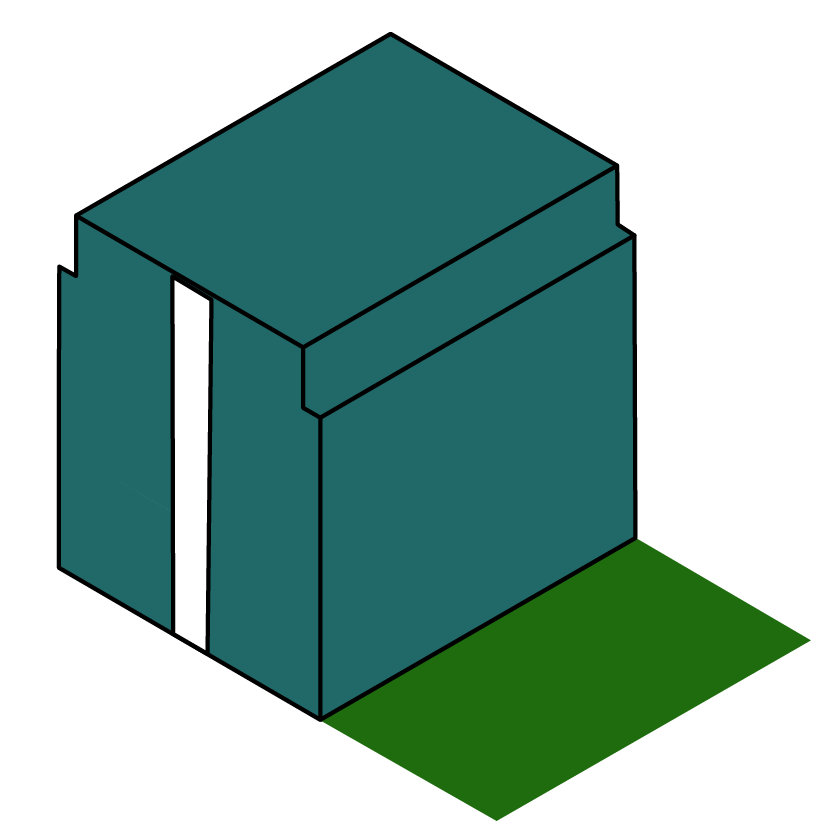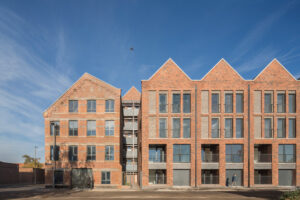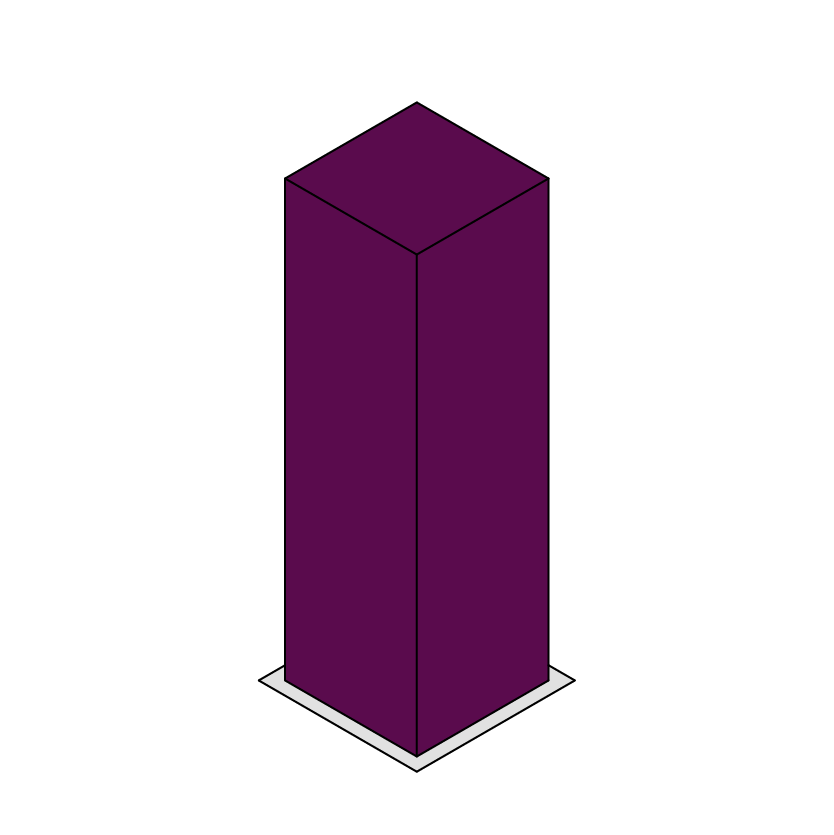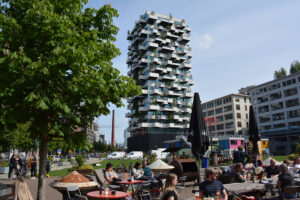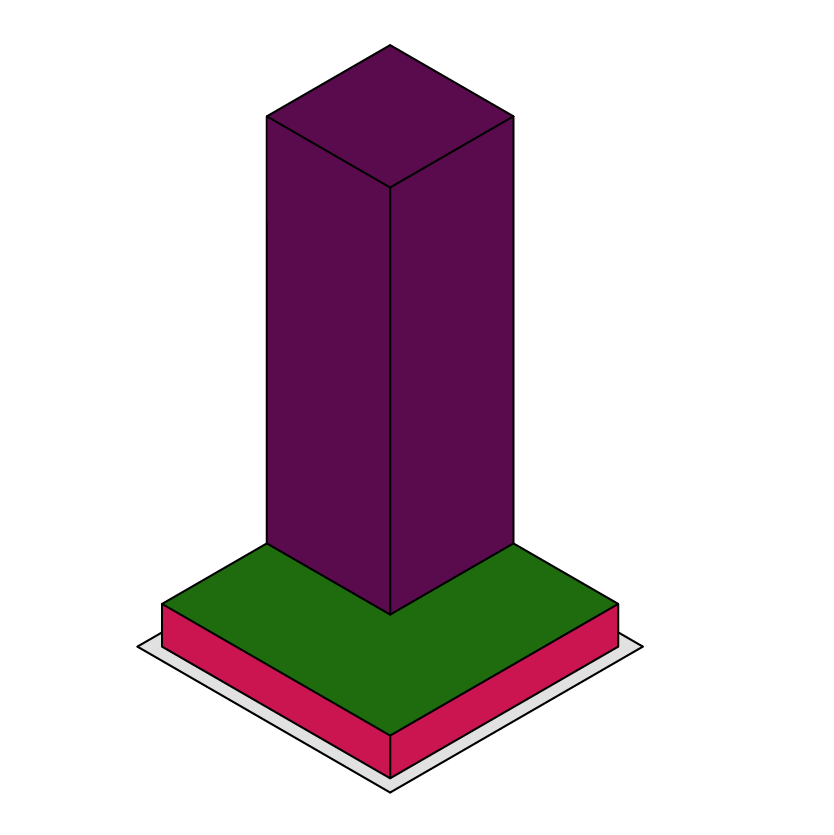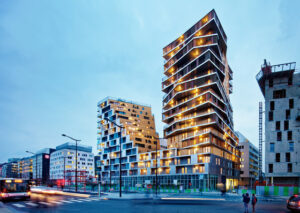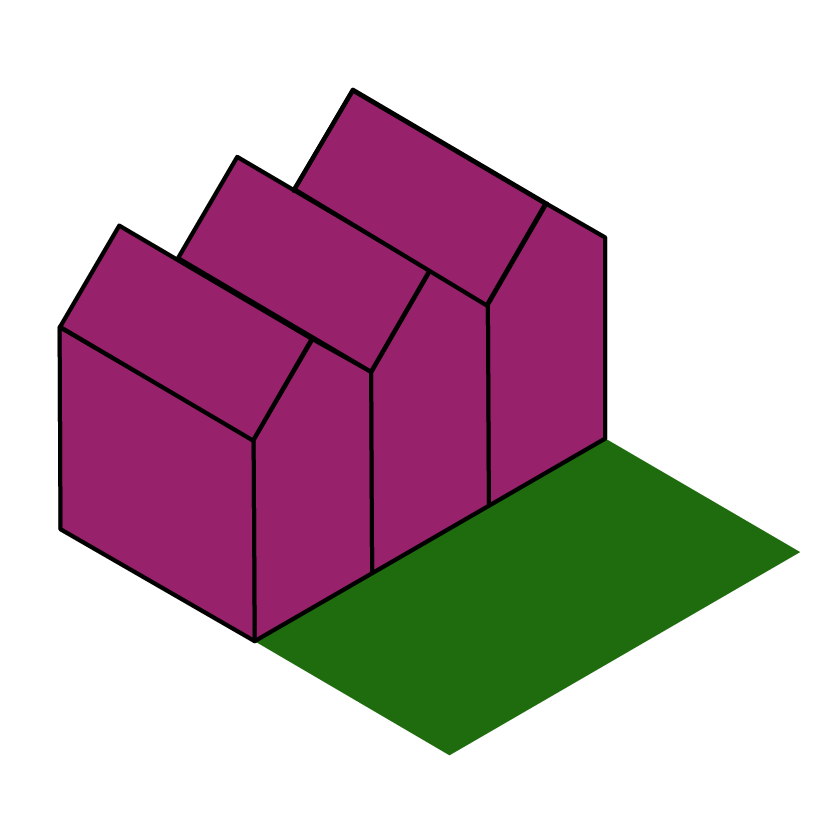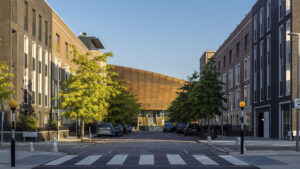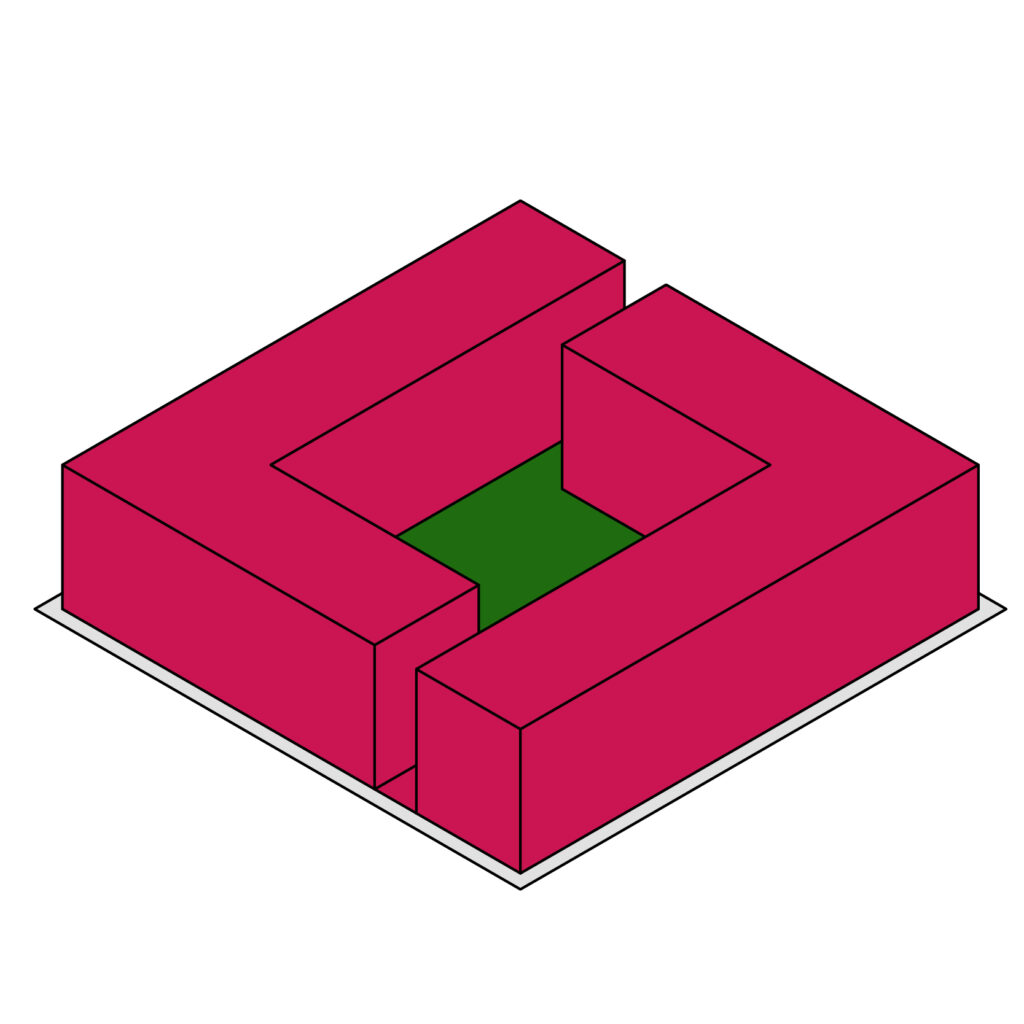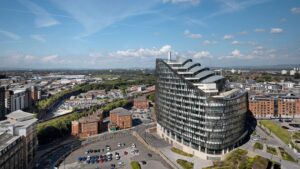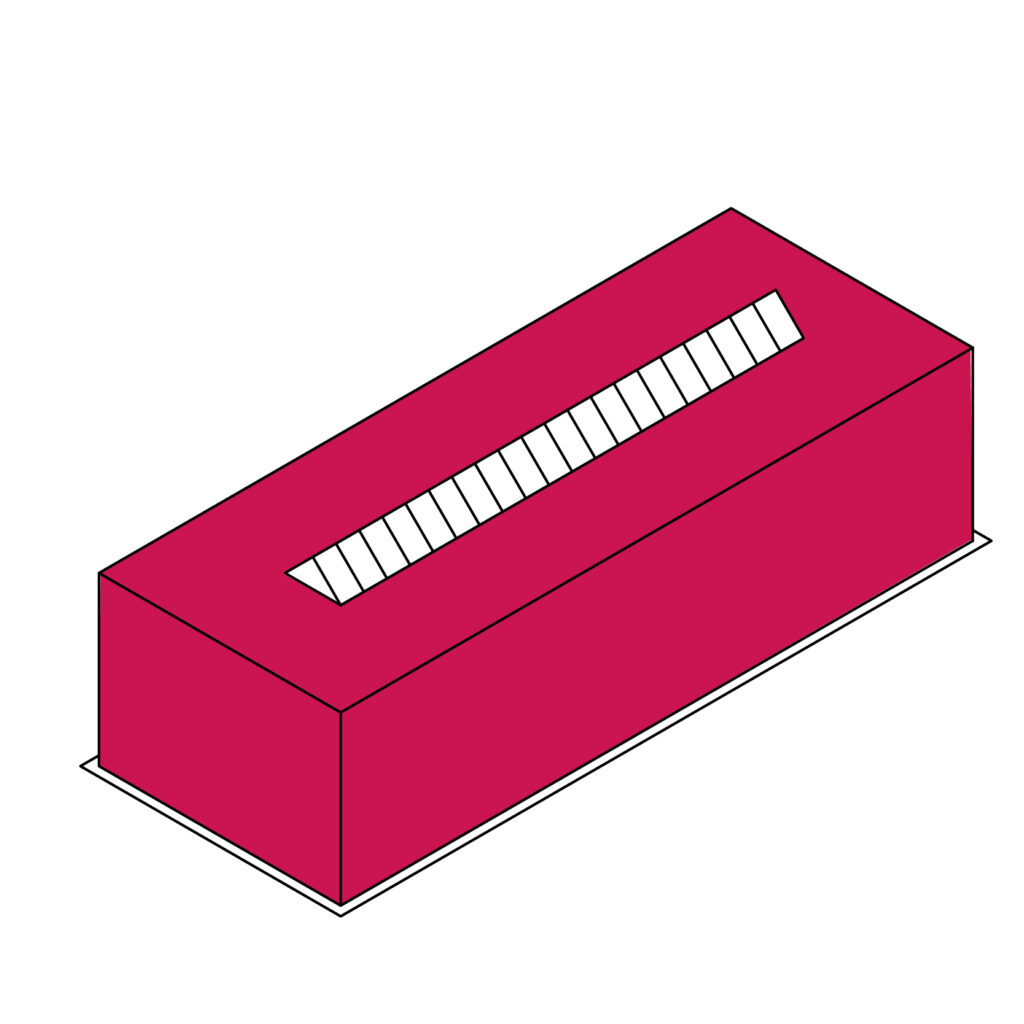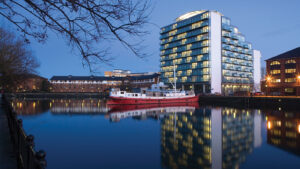Trafford Wharfside
Building Types
Introduction
The recommended building types to be used in Trafford Wharfside. These building types have been selected to ensure the appropriate mix of urban densities whilst ensuring that families are attracted to the neighbourhood.
Codes in this Section
Dual aspect apartment
Apartments with openable windows on two or more walls, allowing for increased levels of natural daylight, sunlight and cross ventilation. Ground floor public elevation can be either private residential entrance or an active commercial use.
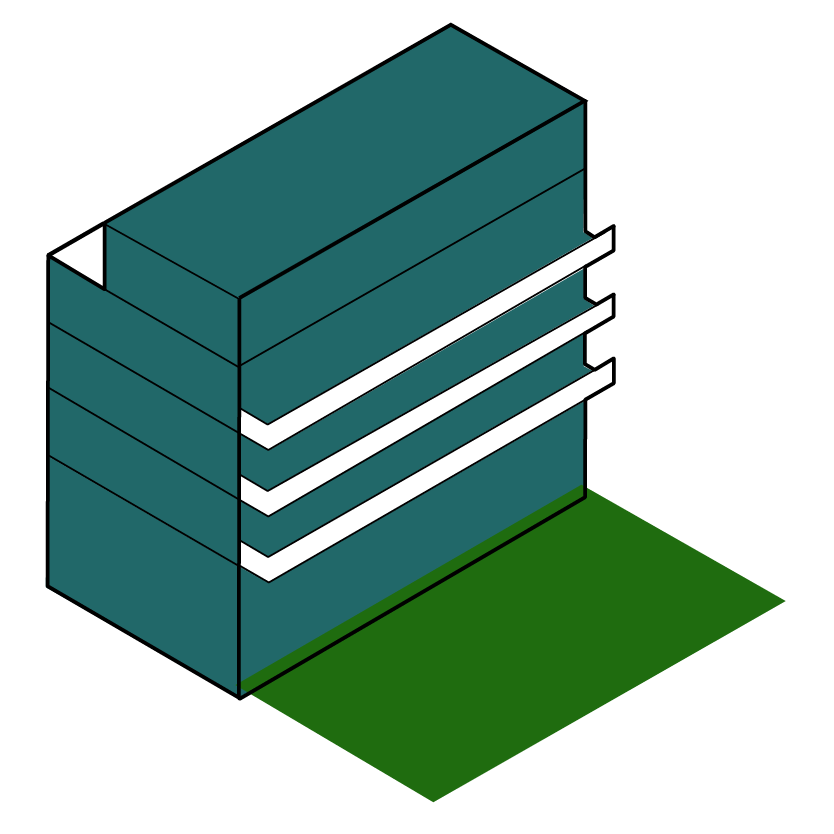
Case study
Single aspect apartment
A double loaded apartment block with a shared internal corridor. In most situations, not suitable for a north facing orientation due to reduced natural daylight. Ground floor public elevation can be either private residential entrance or an active commercial use.
Tall building
A standalone tall building on ground or raised podium. Can be part of larger block of other building types. Can be used for residential or commercial use. Ground floor public elevations must contain mix of active commercial uses, active private uses (such as gym), multiple building entrances and lobby.
House
A terraced house with a private entrance and private rear garden. House should be set back at least 1-2m to allow for bin storage and a small front garden. Boundaries should be defined with hard materials and soft landscape.
Commercial building
A commercial building for uses such as offices, retail, leisure, light industrial, school or car parking building. All ground floor elevations should have outward windows, entrances and lobbies.
Atrium building
A building for smaller blocks where a covered central atrium serves as corridor for apartments or offices.

