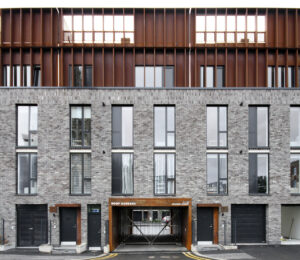
The Roof Gardens
The Roof Gardens by Ollier Smurthwaite Architects for DeTrafford Estates. The perimeter block layout and back-to-back dwellings delivers a site layout which responds to the

The Roof Gardens by Ollier Smurthwaite Architects for DeTrafford Estates. The perimeter block layout and back-to-back dwellings delivers a site layout which responds to the
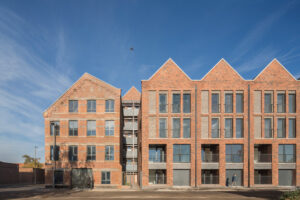
Warehaus by OMI Architects for GW Developments Within the Ancoats Conservation Area the development comprises of the restoration of an existing historic mill building and
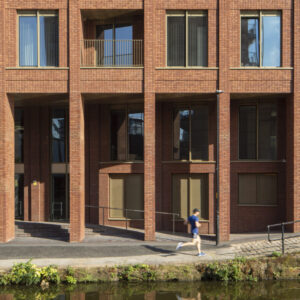
Excelsior Works by Tim Groom Architects for Mulbury City The building occupies a pronounced location on the corner of Hulme Hall Road and converges upon
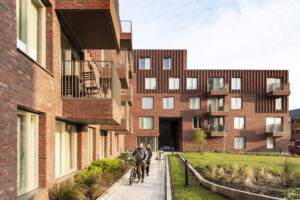
Hulme Living Leaf Street Housing by Mecanoo for One Manchester The area around Leaf Street in Hulme, just outside Manchester city centre, has a history
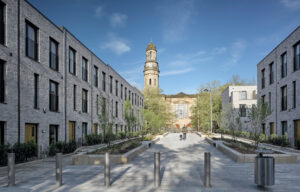
by Buttress Architects for Muse Developments The development is located in the Adelphi/Bexley Square Conservation Area and the primary aim of the site was to
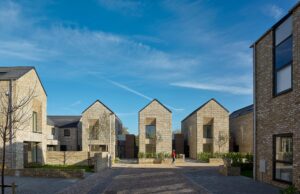
by DK Architects for FP Homes The development strikes a balance between achieving a higher density of dwellings with a sense of openness in the
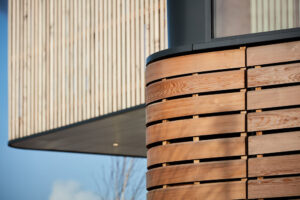
by Fletcher Rae Architects and One Environments for Regatta The conversion of an existing industrial warehousing into the corporate head offices, provided an opportunity to
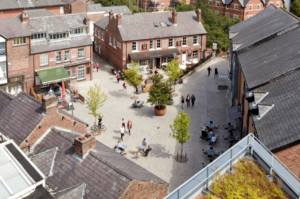
by Planit IE and Civic Engineers for Trafford Council The use of consistent and high quality materials harmonise the public realmThis is the space between
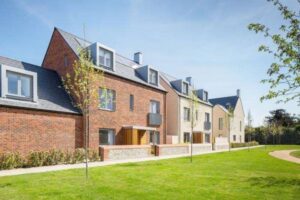
Trumpington Meadows by Allies and Morrison for Barratt Homes The award winning project demonstrates the ability for volume housebuilders to create high quality design housing
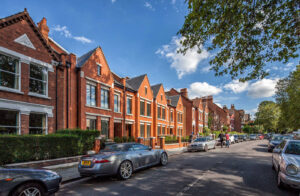
Calais Street, Lambeth by PRP Architects for Pinnacle Regeneration Group Fronting the historic park and within the Minet Conservation area, the approved scheme comprises of
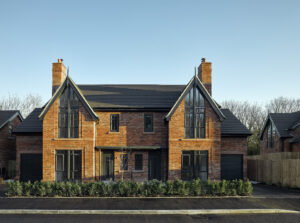
Fairway View by Calderpeel Architects for Cube Homes The houses in Prestwich, Manchester display good use and balance of robust materials that are appropriate to
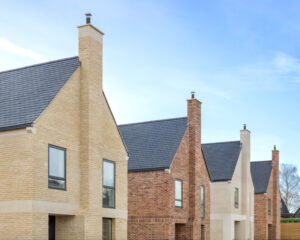
by Stonewood Design for Stonewood Homes This new development in Wiltshire of 38 homes displays a harmonious mixed palette of materials with a similar muted
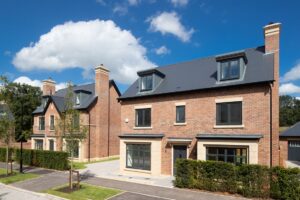
by Bellway Homes The project demonstrates how housebuilders can achieve a generous ratio of large windows to walls on forward elevations. As well as a
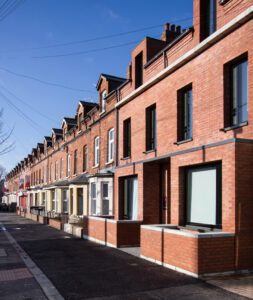
by MCGONIGLEMCGRATH Architects This project is one of 2 proposed Homes from Home for Clic Sargent, the UK’s leading cancer charity for children and young
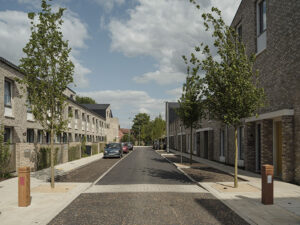
Goldsmith Street by Mikhail Riches TBC Map Street View Map Street View Gallery
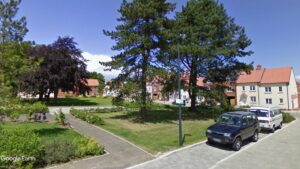
Hortham Village by Barratt Homes The Hortham Village demonstrates how to create a place by simply retaining a large amount of existing landscape within the
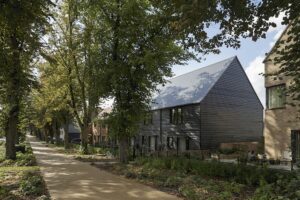
The Avenue by Pollard Thomas Edwards Architects for Hill This development inserts 76 new homes into a conservation area in a historic market town and
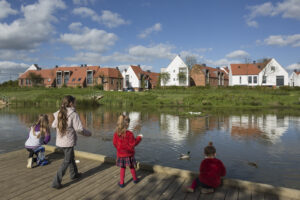
Derwenthorpe by Studio Partington for Joseph Rowntree Foundation Derwenthorpe was one of the first large-scale low carbon communities in northern England. Its ‘green’ heating and
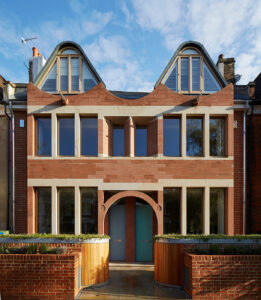
Brownstone Houses by Knox Bhavan Architects A pair of beautifully crafted new London Brownstone houses set within an Edwardian terrace in North Dulwich. A combination
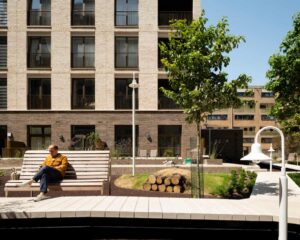
Kings Crescent by Karakusevic Carson Architects and muf art/architecture Kings Crescent Estate in Stoke Newington, North London is a major estate renewal project which combines
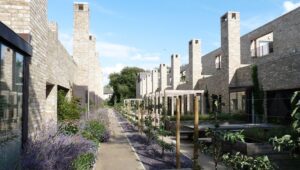
Accordia by Fielden Clegg Bradley Architects, Alison Brooks Architects and Maccreanor Lavington Architects Accordia was the first housing project to win the RIBA Stirling Prize and widely regarded
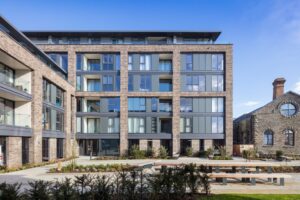
Brandon Yard, Bristol by AWW Architects for Acorn Property and Galliard Homes Brandon Yard is a collection of fifty-eight homes located on Bristol’s floating harbour,
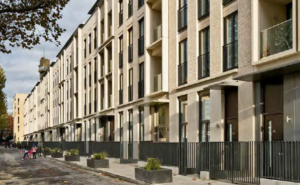
Portobello Square, London by PRP Architects for Kensington Housing Trust (part of the Catalyst Housing Group) PRP was appointed by Catalyst Housing Ltd. for the
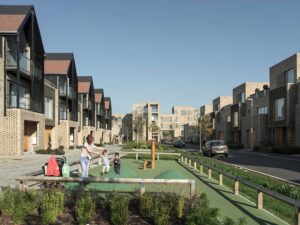
Abode, Cambridge by Proctor and Matthews / BBUK Studio Limited for Countryside Properties Timber cladding, gable ends, a pedestrian focused public realm and generous planting
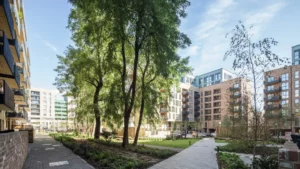
Acton Gardens by Alison Brooks Architects for Countryside Properties This £500m masterplan for the 2600 home, 40-acre regeneration of the South Acton Estate was won by
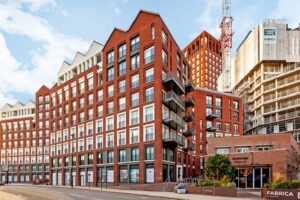
Keybridge House by Chapman Taylor and Allies and Morrison for Mount Anvil The concept design, by architects Allies and Morrison, includes a rich mix of
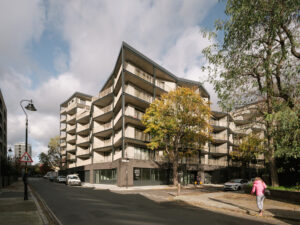
Dockley Apartments by Studio Woodroffe Papa for Matching Green Ltd The redevelopment of the Dockley Road Industrial Estate is part of a wider scheme transforming the railway
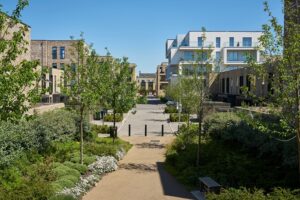
Aura, Great Kneighton by Tate Hindle for Countryside Properties Aura is an example of how good new housing communities can be if a local authority
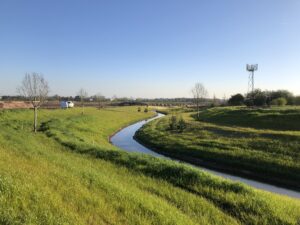
The Airfields, Deeside Sitting at a low level, with marginal falls, and alongside the river Dee, this former Airfield site was developed through a landscape-led
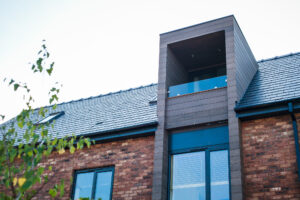
Sylvan Point, Timperley by ARC for Altin Homes Map Street View Map Street View Gallery
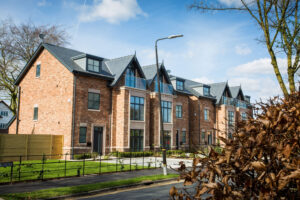
The Acres, Timperley by Trinity Architects (now B2 Architecture Ltd) for LandmarkA building or structure that stands out from its background by virtue of its
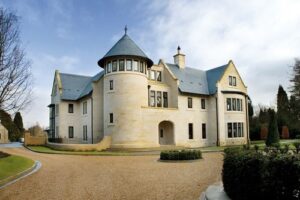
Four Beeches, Bowdon by Calderpeel Architects Inspired by Charles Rennie Mackintosh’s Hill House, Four Beeches is a natural stone, new-build property with a corner turret, steeply
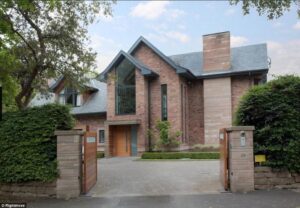
Longwood, Hale by Calderpeel Architects This property is well proportioned with elegant lines, cedar detailingThe details of a building are the individual components and how they are put together. Some are a deliberate part of the appearance of a building, including doors, windows and their surrounds, porches, decorative features and ironmongery. Others are functional, although they can also contribute to the appearance of a building. These include lighting, flues and ventilation, gutters, pipes and other rainwater details. Detailing affects the appearance of a building or space and how it is experienced. It also affects how well it weathers and lasts over time. More and large windows; blending well with the established period architecture
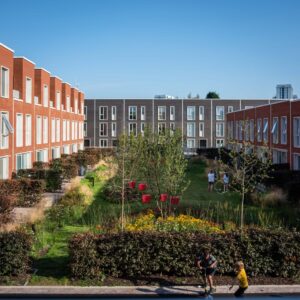
Brick House, Port Loop, Birmingham by Glenn Howells for Urban Splash The 43-acre site of the Port Loop masterplan is circled by historic canals –
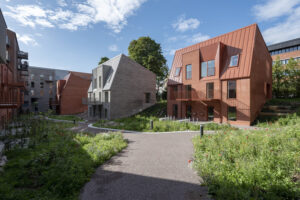
Aarhus residence, Denmark by CEBRA when designing these new apartment buildings in aarhus, denmark, CEBRA architecture began with one of the most important spaces for a community: the
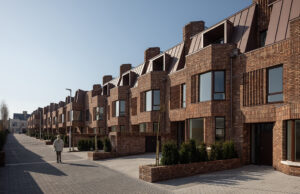
Annesley Gardens, Dublin by Metropolitan Workshop for Metropolitan Workshop’s project at Annesley Gardens, in the 19th Century suburb of Ranelagh, has transformed a highly constrained
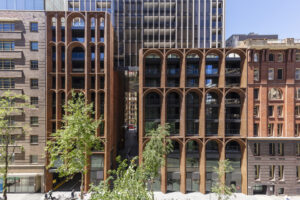
ARC, Sydney by Koichi Takada Architects for Crown Group Arc is made up of two 26-storey, 80-meter high towers. The mixed-useA well-integrated mix of different
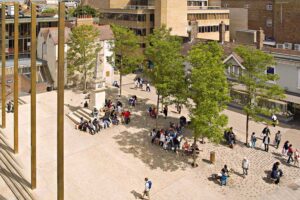
Bonn Square, Oxford by Graham Massie In retaining that which is essential and of historic value, and by folding a taut sandstone surface over its
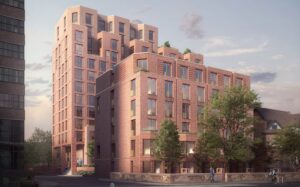
Botanical Avenue by Tim Groom Architects for Investar The proposal which fronts onto Talbot Road and sits adjacent to the Victorian Villa responds to the
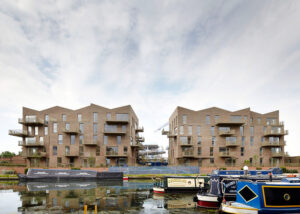
brentwood Lock West, London by Duggan Morris Mixed tenure housing along the waterfront, forming part of a five-year project to breathe new life into the
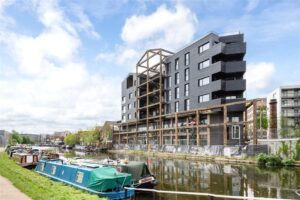
Carpenters Wharf, Hackney Whick by Studio Egret West Carpenters Wharf is a new mixed-useA well-integrated mix of different land uses which may include retail, employment,
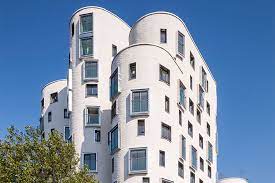
Clapham One by Studio Egret West The 12-storey building is formed of a series of curved, white masonry volumes that are articulated to break down
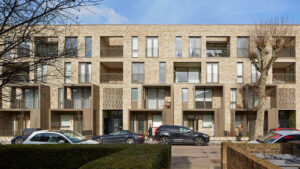
Ely Court by Alison Brookes Architects for Catalyst Housing Ely Court is a 43-dwelling mixed-tenure regeneration scheme within Phase 1b of London’s South Kilburn Estate
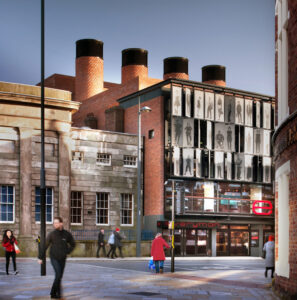
Everyman Theatre, Liverpool by Haworth Tompkins The challenge for the new Everyman Theatre was to replace and re-present an iconic Liverpool institution at the centre
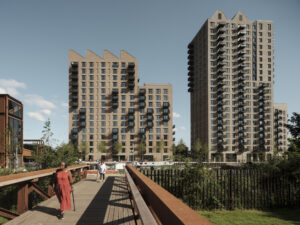
Hale Wharf by Allies and Morrison for Muse Developments and Canal and River Trust Situated on a slender island on the River Lea, this project
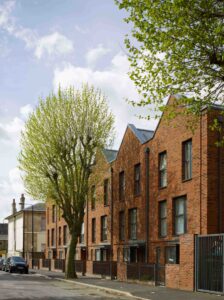
Hammond Court by MAE Architects Hammond Court is a 43 dwelling mixed tenure residential scheme. The estate regeneration project replaces a series of unpopular 1970s

Harris Academy, Sutton by Architype for London Borough Sutton The pioneering Harris Academy Sutton is the UK’s first Passivhaus secondary school and the largest Passivhaus
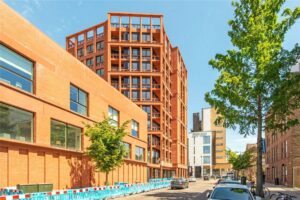
Kingsland Road by Henley Halebrown for Thornsett This project combines an 11-storey apartment building providing 68 affordable homes and a 350-pupil primary school, with shops
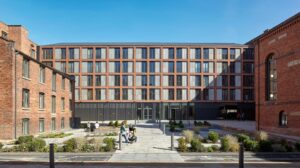
Murrays’ Mills, Ancoats by Field Clegg Bradley Studios Originally built in 1798, the industrial complex comprises two parallel 7-8-storey mills linked by a more recognisably
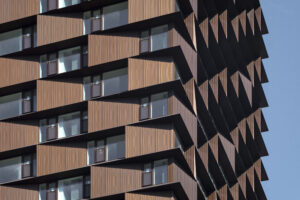
Nordbro Complex, Copenhagen by Arkitema With room for 700 students, the student flat block Nordbro accommodates this need via its flats and grocery store, small
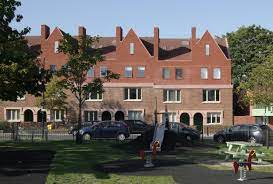
Nunhead Green by AOC and Derek Millar Architects Nunhead Green transforms a brownfield site, redefining existing connections between the village green and surrounding neighbourhood. The
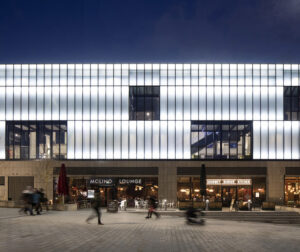
Oldham Town Hall by BDP for Oldham Council The development ensures certain architectural features and decorations are retained while allowing the building to have a
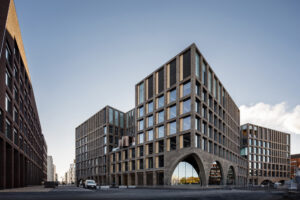
Urban Environment House, Helsinki by Lahdelma & Mahlamäki Architects The Urban Environment House is a building designed by Lahdelma & Mahlamäki architects for the Urban
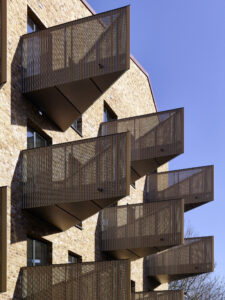
The Echoes by Bell Phillips Architects The development is of mostly of three storeys, rising to four in part. The final side of the courtyard
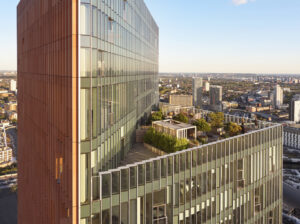
Manhattan Loft Gardens by SOM The 42-story building makes a dramatic impression, with two diagonal slices carved out of the tower and residential levels cantilevered
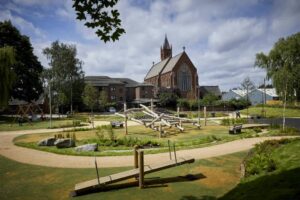
West Gorton Community Park by BDP, Arup and Groundwork for Manchester City Council West Gorton Community Park is the first of its kind in Greater
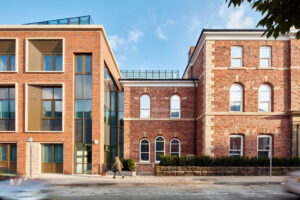
Altrincham Health and Wellbeing centre by AFL Architects for Citybranch / Trafford Clinical Commissioning Group The new health centre in Altrincham – an integration of
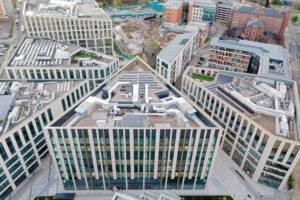
Wellington Place, Leeds by DLG, Arup, Feilden Clegg Bradley Studios Architects (FCBS), Carey Jones and Gillespies, Martha Schwartz (Landscape) Wellington Place marks an important part
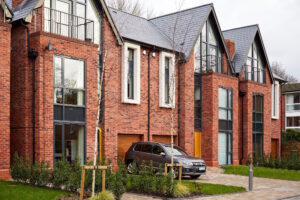
Westbrook Villas, Chorlton by Calderpeel Architects for Hillcrest Homes Westbrook Villas, on Edge Lane in Chorlton-Cum-Hardy, is a select development of twelve luxurious new homes
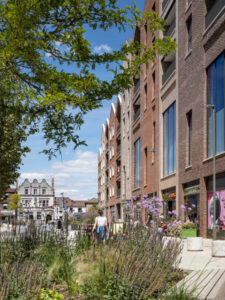
Egham Gateway master plan by Allford Monaham Morris Egham Gateway is a new mixed use developmentA well-integrated mix of different land uses which may include retail, employment, leisure and other service uses with decent homes of different types and tenures to support a range of household sizes, ages and incomes. More in the Runnymede borough of Surrey. Four mixed useA well-integrated mix of different land uses which may include retail, employment, leisure and other service uses with decent homes of different types and tenures to support a range of household sizes, ages and incomes. More
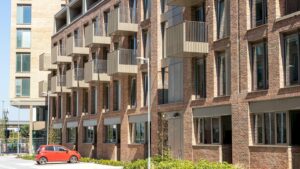
Botanica Apartments by Tim Groom Architects The site occupies a highly prominent location alongside the Bridgewater Way, a major arterial road running south west from
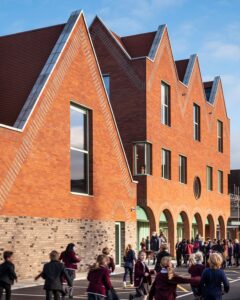
Brentwood School by Cottrell & Vermeulen Architecture A new, sheltering, spine threads together and brings sense to the disparate collection of buildings, sometimes manifest as
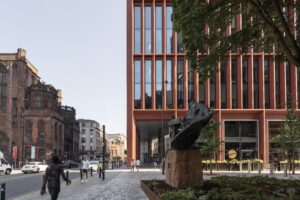
125 Deansgate by Glenn Howells Architects A strikingly crafted 12-storey office building on a key Manchester thoroughfare, 125 Deansgate learns from the architectural ambition of
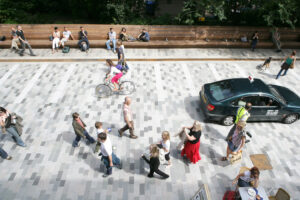
New Road, Brighton by Gehl Architects and Landscape Projects The modified street re-opened in 2007, with a shared granite surface with no delineation between the

Sovereign Square Park, Leeds by Re:Form Landscape Architecture Sovereign Square is the first public realm project in the centre of Leeds for a generation, and
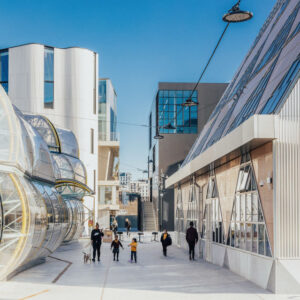
London Design District by various Design District is London’s first permanent, purpose-built workspace for the creative industries. 16 buildings by eight pioneering architects, one minute
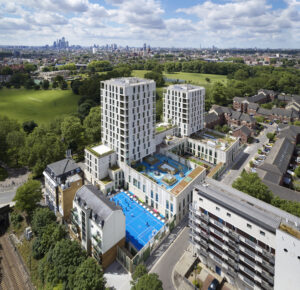
London Design District by Hawkins Brown for London Newcastle, LB Hackney and Local Education Partnership A collaboration together with the London Borough of Hackney (LBH)
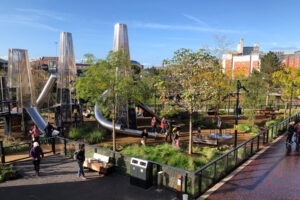
Mayfield Park by Gillespies and Studio Egret West for Mayfield Partnership Mayfield Park brings nature and green open spaces right into the heart of the
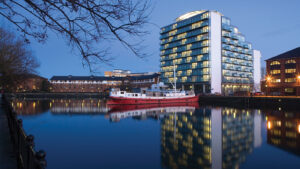
Abito Apartments by BDP for Ask Properties Positioned to take advantage of the views within and out of Salford towards Trafford, the apartments have been
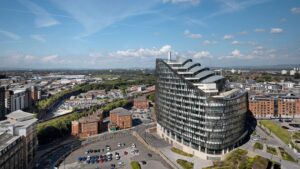
One Angel Square Manchester by 3D Reid for the Co-Operative Group Map Street View Map Street View One Angel Square is an award-winning £100 million
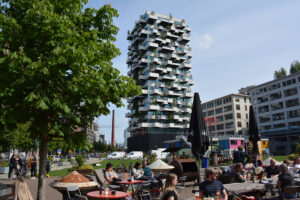
The Trudo Tower by Stefano Boeri Architetti for Trudo Netherlands Map Street View Map Street View The 18-storey tower is 70 meters high and offers

Wapping Wharf phase 1 by Alec French Architects for Umberslade and Muse Developments Map Street View Map Street View Wapping Wharf Phase I is a
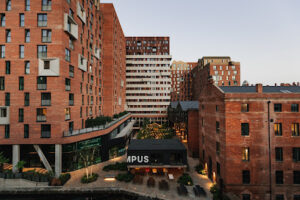
KAMPUS Manchester by Mecanoo Architects for Capital & Centric and Henry Boot Developments Map Street View Map Street View KAMPUS is a new neighbourhood located
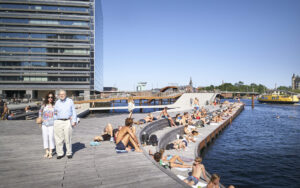
Kalvebod Waves, Copenhagen by JDS Architects for Copenhagen’s Municipality Map Street View Map Street View Copenhagen’s Municipality This new waterfront will be a place for
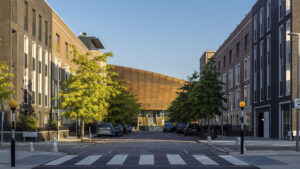
Chobham Manor, Stratford, London PRP, Make, muf architecture/art for LLDC (Taylor Wimpey and L&Q) Map Street View Map Street View Part of the London Legacy
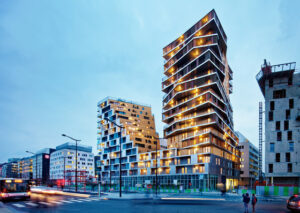
Bâtiment Home, ZAC Masséna, Paris by Hamonic + Masson & Associés for RIVP and Bouygues Immobilier Map Street View Map Street View Delivered at the
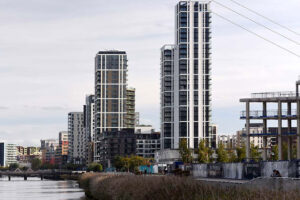
The Waterman, Greenwich Peninsula by Pilbrow and Partners for Knight Dragon Map Street View Map Street View The Waterman, completed in 2017, marks the first
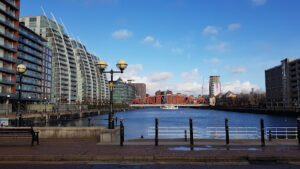
NV Buildings, Salford Quays by Broadway + Malyan for Countryside Properties Map Street View Map Street View Designed by the architectural practice of Broadway Malyan
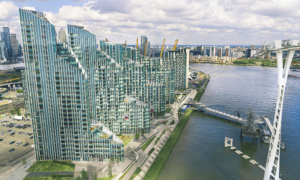
Upper Riverside, Greenwich Peninsula by SOM for Greenwich Peninsula Map Street View Map Street View The project, ‘upper riverside,’ consists of a series of cascading
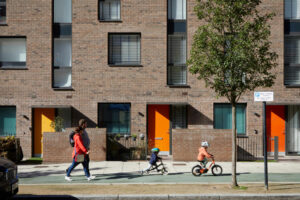
Greenwich Millennium Village South by Turkington Martin and Jestico + Whiles for GMVL, Taylor Wimpey and Countryside Properties Map Street View Map Street View Masterplan
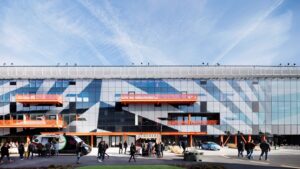
Here East, London by Hawkins/Brown for Here East, Infinity SDC and Delancey Map Street View Map Street View This project involves the transformation of the
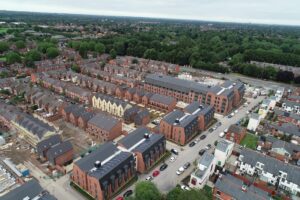
The Depot, Whalley Range, Manchester by Buttress Architects for Rise Homes Map Street View Map Street View For 100 years, the corner of Bowes Street







