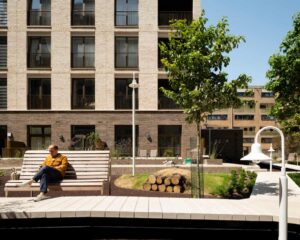
Kings Crescent
Kings Crescent by Karakusevic Carson Architects and muf art/architecture Kings Crescent Estate in Stoke Newington, North London is a major estate renewal project which combines
The movement framework provides the template for how places operate. It should inform the street and active travelMaking journeys by physically active means like walking, wheeling or cycling, rather than motor vehicle. More network, access, uses and density of the development, amongst other things. A successful movement framework will make clear and easy connections between existing and new routes and facilities; make provision for the different kinds of movement generated; and provide the maximum choice for how people will make their journeys.
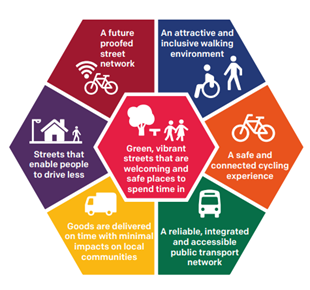
Streets for All Strategy
GMCA
A successful movement framework will make clear and easy connections between new routes and existing routes and places. Connections must allow for different kinds of movement that prioritise walking, wheelingWheeling refers to use of wheeled mobility aids, such as wheelchairs mobility scooters and walking frames. Wheeling is a term that many, but not all, disabled people identify with. It also includes prams, buggies and other modes of transport which may travel on footways, at speeds similar to walking. It excludes cycles and e-scooters. More and cycling where appropriate. Routes must be safe and well landscaped.
Refer to Greater Manchester’s Streets for All
Applicants should demonstrate how the site’s internal movement network is connected to the wider area for both vehicles and active travelMaking journeys by physically active means like walking, wheeling or cycling, rather than motor vehicle. More modes and how the layout is legible to those using and passing through the site. Applicants should demonstrate how this fits in with a masterplan or design framework for the whole of the site.
Development types:
Documents required:
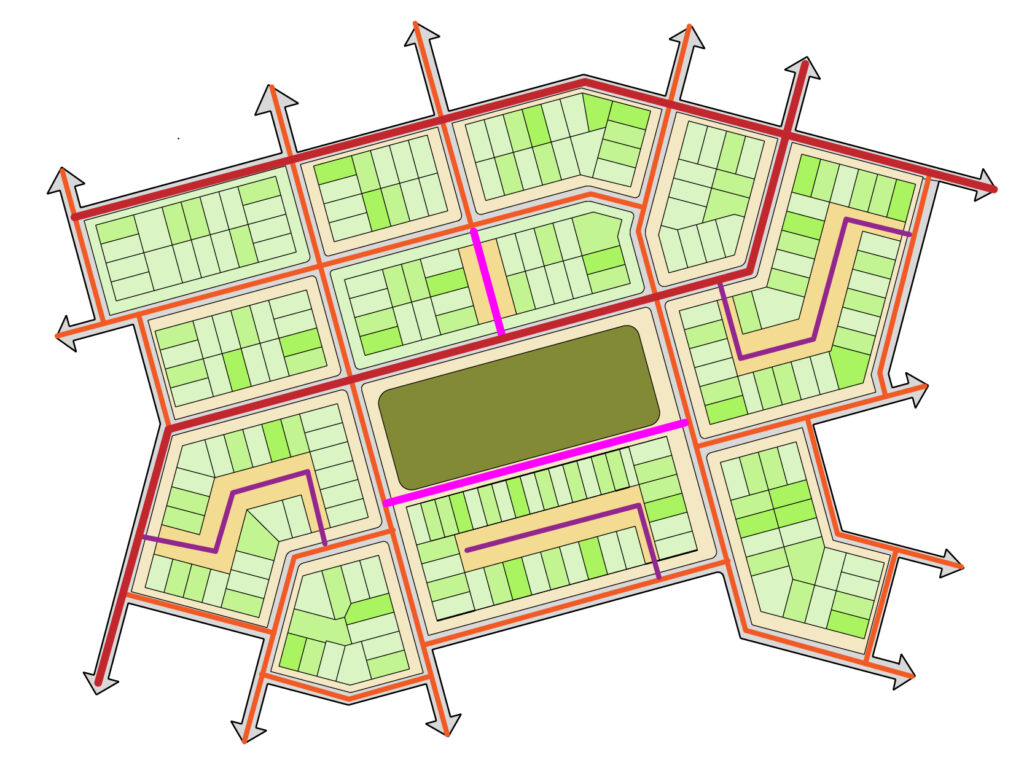
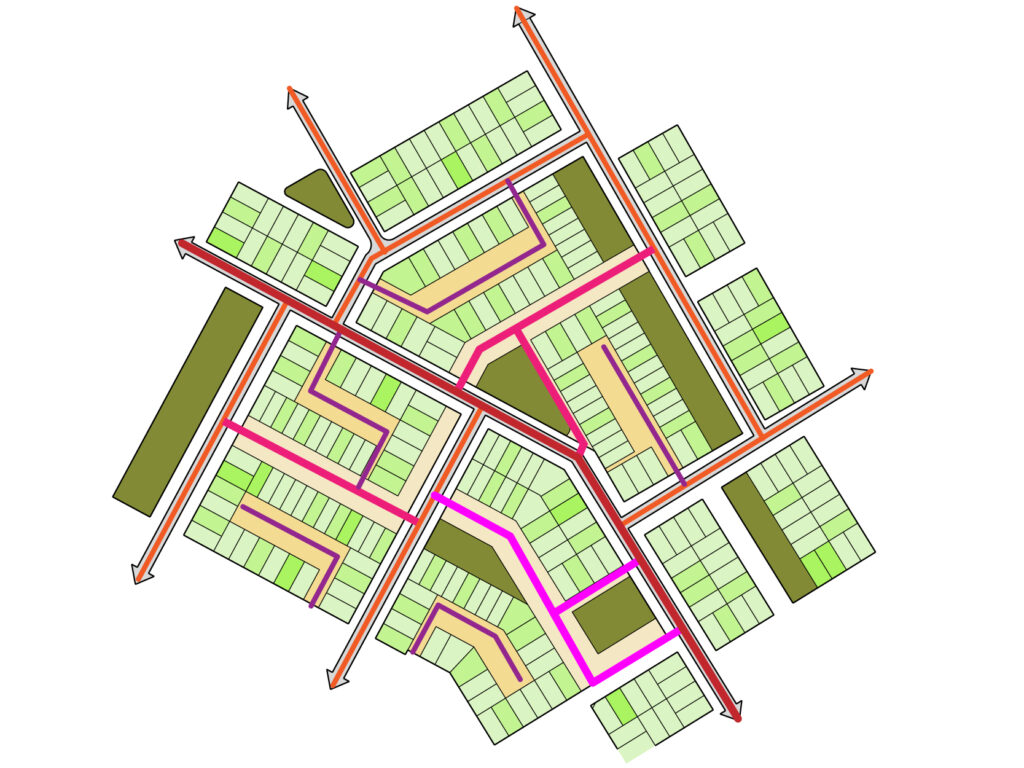
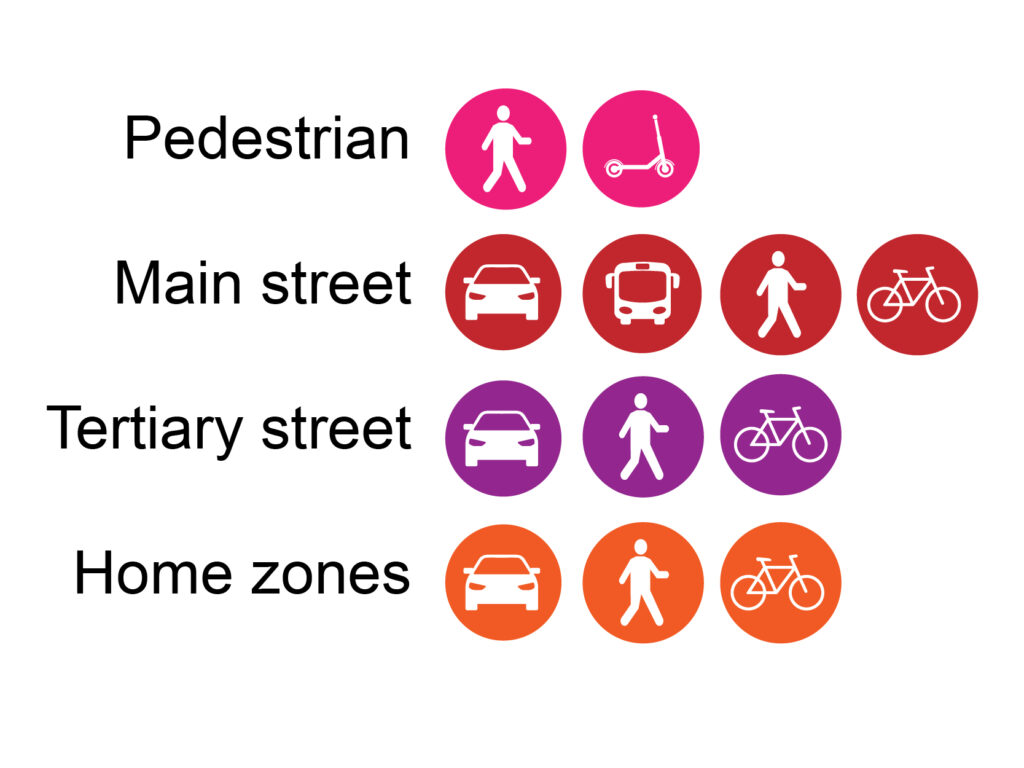

Kings Crescent by Karakusevic Carson Architects and muf art/architecture Kings Crescent Estate in Stoke Newington, North London is a major estate renewal project which combines
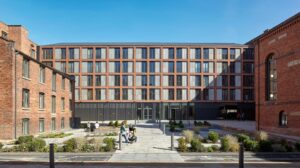
Murrays’ Mills, Ancoats by Field Clegg Bradley Studios Originally built in 1798, the industrial complex comprises two parallel 7-8-storey mills linked by a more recognisably
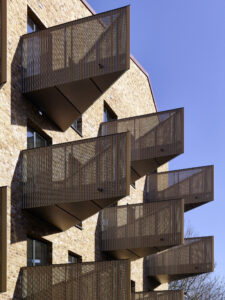
The Echoes by Bell Phillips Architects The development is of mostly of three storeys, rising to four in part. The final side of the courtyard
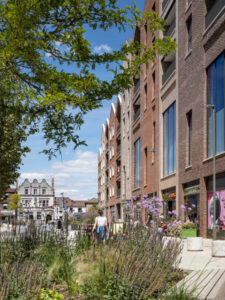
Egham Gateway master plan by Allford Monaham Morris Egham Gateway is a new mixed use developmentA well-integrated mix of different land uses which may include retail, employment, leisure and other service uses with decent homes of different types and tenures to support a range of household sizes, ages and incomes. More in the Runnymede borough of Surrey. Four mixed useA well-integrated mix of different land uses which may include retail, employment, leisure and other service uses with decent homes of different types and tenures to support a range of household sizes, ages and incomes. More
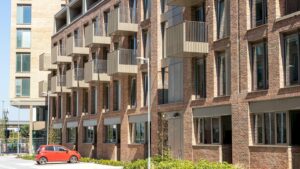
Botanica Apartments by Tim Groom Architects The site occupies a highly prominent location alongside the Bridgewater Way, a major arterial road running south west from
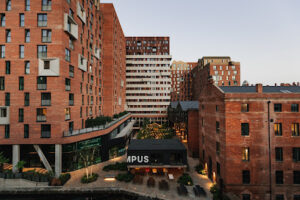
KAMPUS Manchester by Mecanoo Architects for Capital & Centric and Henry Boot Developments Map Street View Map Street View KAMPUS is a new neighbourhood located







