Boundaries and EdgesBoundaries and edges are an integral part of the urban design process, defining the limits and transitions between different spaces, providing a sense of place through visual, social, and physical cues. More
Landscape and Nature
Landscape and Residential Parking Layouts
Introduction
Well-designed parking is attractive, well landscaped and sensitively integrated into the built formForm is the three-dimensional shape and modelling of buildings and the spaces they define. Buildings and spaces can take many forms, depending upon their: size and shape in plan; height; bulk – their volume; massing – how bulk is shaped into a form; building lines – the alignment of building frontages along a street; and relationship to the plot boundary – and whether they share party walls or not. In the case of spaces, their form is influenced by the buildings around them. More so that it does not dominate the development or the street sceneAll spaces and features which form the street environment, including buildings, street furniture, fittings and finishes and green infrastructure and open spaces. More. It incorporates green infrastructure, including trees, to soften the visual impact of cars, help improve air quality and contribute to biodiversity. Its arrangement and positioning relative to buildings limit its impacts, whilst ensuring it is secure and overlooked. Electric vehicle spaces and charging points need to be considered, so they are suitably located, sited and designed to avoid street clutter.
Landscaping frequently fails when introduced into areas of public realm and parking courts because insufficient space has been allowed for planting and allowing people to get in and out of vehicles.
The following landscape standards will be required when designing parking layouts in residential and commercial developments.
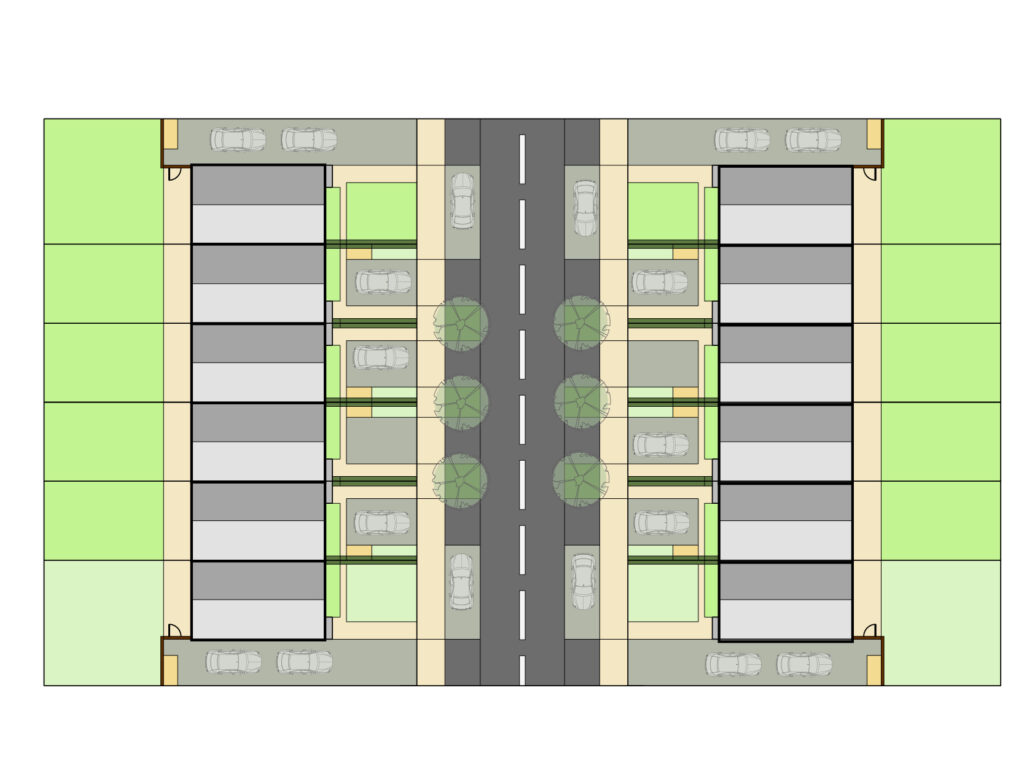
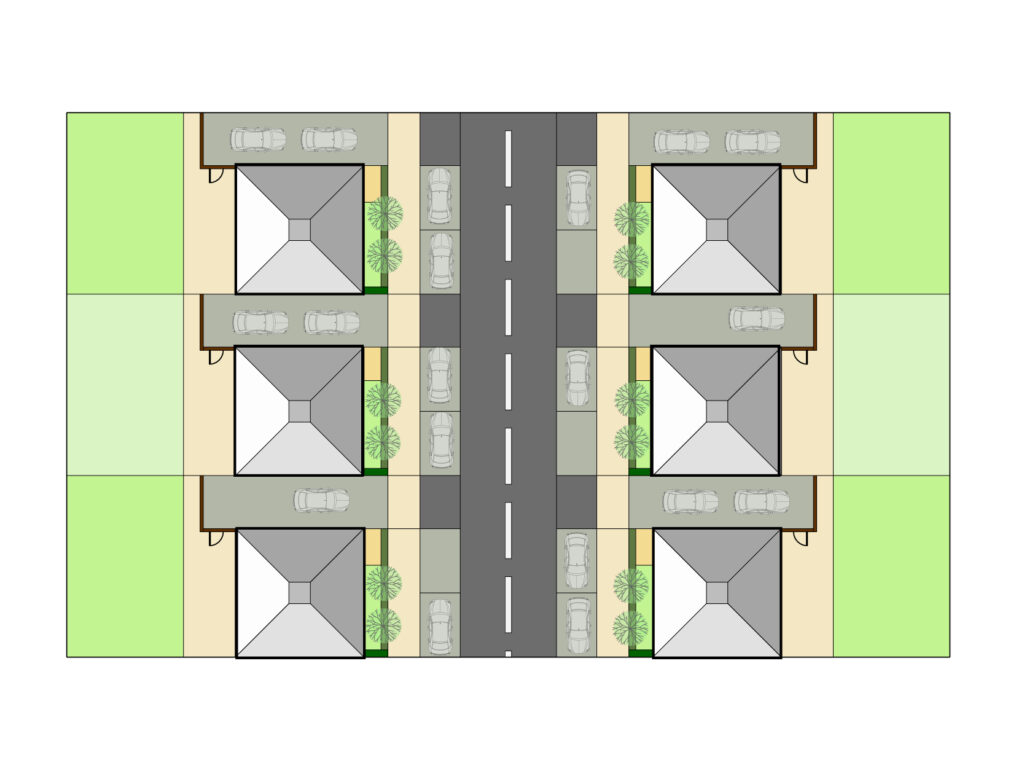
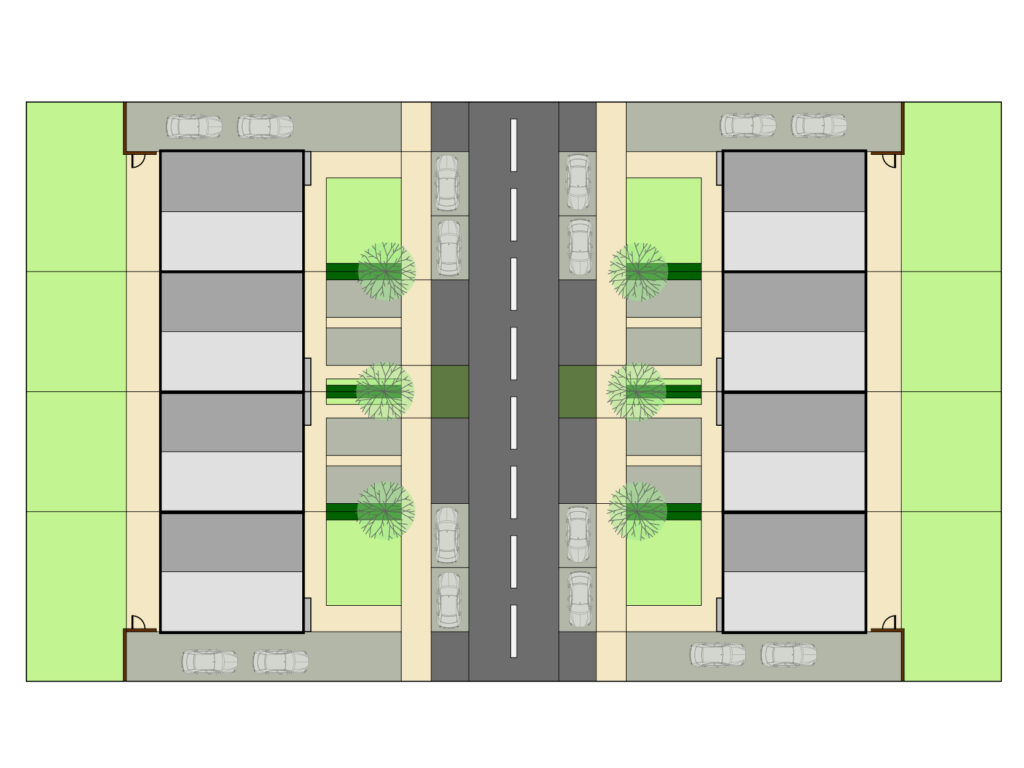
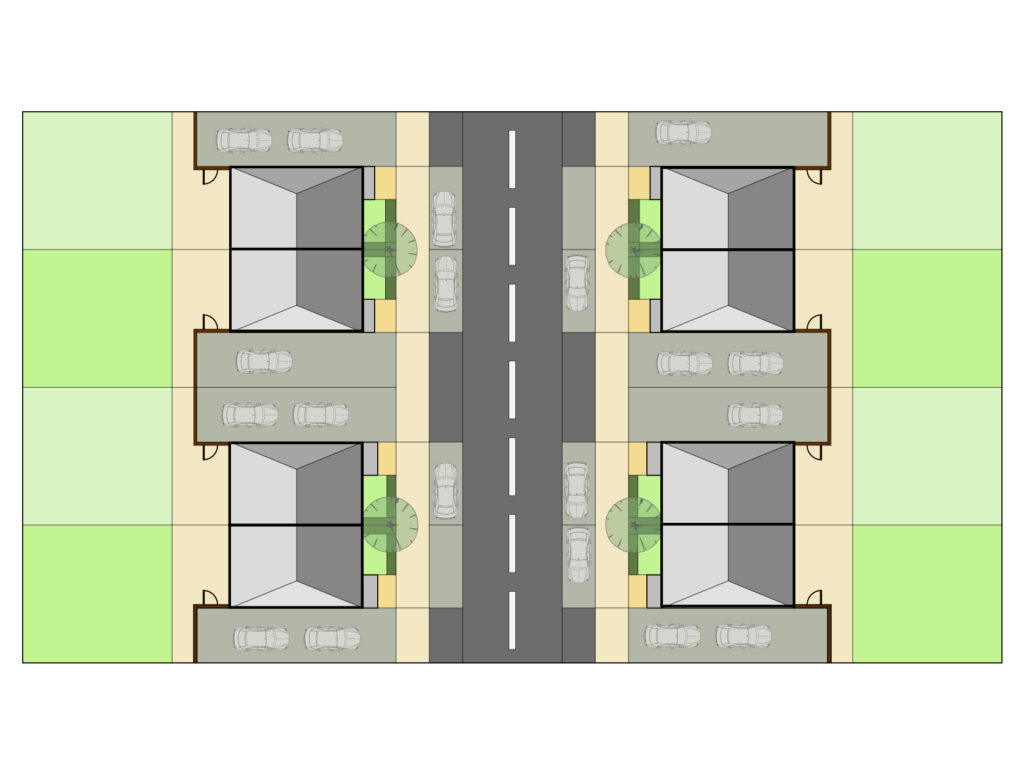
Codes in this Section
Best practice guidance
LNRP 1
Residential parking
Applicants must demonstrate that all residential development adopts a landscape-led approach to car parking provision in accordance with best practice set out within this chapter.
Parking can be delivered in a variety of ways; but whichever parking solution is chosen the site must be appropriately landscaped.
It is difficult to successfully deliver two car parking spaces in front of a house due to the frontage width that is required to allow it to be appropriately landscaped. All too often, frontage parking results in a car dominated street and for that reason, side parking is the preferred option.
Parking courtyards can offer an efficient way of delivering parking provision and keeping vehicles hidden from the street. Well-designed parking courtyards are designed to avoid indiscriminate car parking and incorporate:
- Lighting
- Appropriate landscaping
- Sufficient room to allow residents to get in and out of vehicles
- Access to properties
- Accessible parking spaces
- EV charging infrastructureThese are parking spaces that are easily adaptable to accommodate electric vehicles. Passive provision requires the necessary underlying infrastructure (e.g. capacity in the connection to the local electricity distribution network and electricity distribution board, as well as cabling to parking spaces) to enable simple installation and activation of a charge point at a future date. More
- Larger parking spaces
- M4(2) accessibility
Applicants should demonstrate in their submission how this element of the Code has been complied with.
Documents required:
- Site Wide Landscape Strategy
- Site layout plan
- Design and Access Statement
Landscape and Nature
Best practice guidance for residential parking layout
Single bay parking in front of terraced house
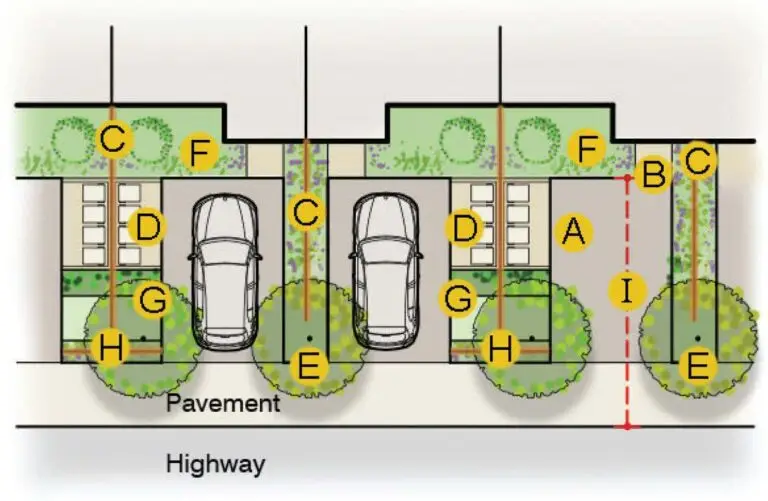
A. Parking bays 3.3m wide x 5.0m deep to allow access alongside car
B. Path to front door (minimum 0.9m wide x 1.0m long)
C. Hedge (minimum soil width 0.9m), or Railings or low stone / brick wall with climbers and ground cover (minimum soil width 0.7m) – to respond to Trafford Places and context
D. Dedicated bin area within high quality screen enclosure
E. Trees to front and rear gardens (minimum 3m from building)
F. Shrubs in front garden (minimum 0.6m bed depth from building)
G. EV chargingThese are parking spaces that are easily adaptable to accommodate electric vehicles. Passive provision requires the necessary underlying infrastructure (e.g. capacity in the connection to the local electricity distribution network and electricity distribution board, as well as cabling to parking spaces) to enable simple installation and activation of a charge point at a future date. More point
H. Low stone or brick wall or railing, with hedge behind (minimum soil width 0.9m) – dependent on context
I. There must always be a minimum distance of 6.0m from the front of the parking bay to the kerb line to allow access to the rear of a vehicle. Where this is no pavement, the drive length itself must be 6.0m
Tandem side parking alongside house
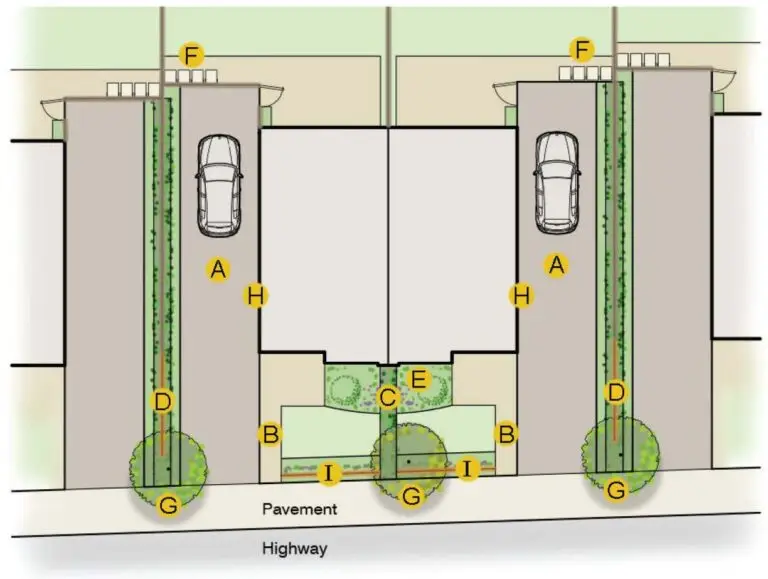
A. Driveway (minimum 3.3m wide x 1om long)
B. Path to front door (minimum 0.9m wide)
C. Hedge divide (minimum soil width 0.9m)
D. Hedge (minimum soil width 0.9m), or railings with evergreen climbers and ground cover (minimum soile width 0.7m) – to respone to Trafford Places and context
E. Shrubs in front garden
F. Dedicated bin area screened from view
G. Trees to front and rear gardens (minimum 3m from building)
H. EV chargingThese are parking spaces that are easily adaptable to accommodate electric vehicles. Passive provision requires the necessary underlying infrastructure (e.g. capacity in the connection to the local electricity distribution network and electricity distribution board, as well as cabling to parking spaces) to enable simple installation and activation of a charge point at a future date. More point
I. Low stone or brick wall or railing, with hedge behind (minimum soil width 0.9m) – dependent on context
Double bay parking in front of semi-detached house
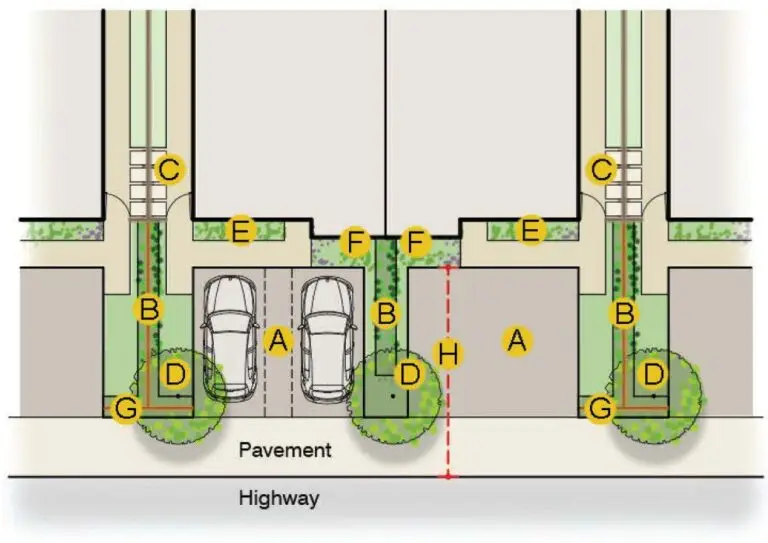
A. 2 parking bays and path – minimum 5.7m wide x 5.0m deep to allow access alongside cars
B. Hedge (minimum soil width 0.9m), or railings with evergreen climbers and ground cover (minimum soil width 0.7m) – to respond to Trafford Places and context. NB. trees next to hard surfaces may need special tree pit solutions
C. Side entrance to allow storage and access for bins (screened from view) – minimum width 1.75m either side of boundary unless bin storage is to the rear of the dwelling
D. Trees to front and rear gardens (minimum 3m from building)
E. Planting trim to front elevation (minimum 0.6m bed depth from building)
F. EV chargingThese are parking spaces that are easily adaptable to accommodate electric vehicles. Passive provision requires the necessary underlying infrastructure (e.g. capacity in the connection to the local electricity distribution network and electricity distribution board, as well as cabling to parking spaces) to enable simple installation and activation of a charge point at a future date. More point
G. Low stone or brick wall or railing, with hedge behind (minimum soile width 0.9m) – dependent on context
H. There must always be a minimum distance of 6.0m from the front of the parking bay to the kerb line to allow access to the rear of a vehicle. Where there is no pavement, the drive length itself must be 6.0m
Courtyard parking layout
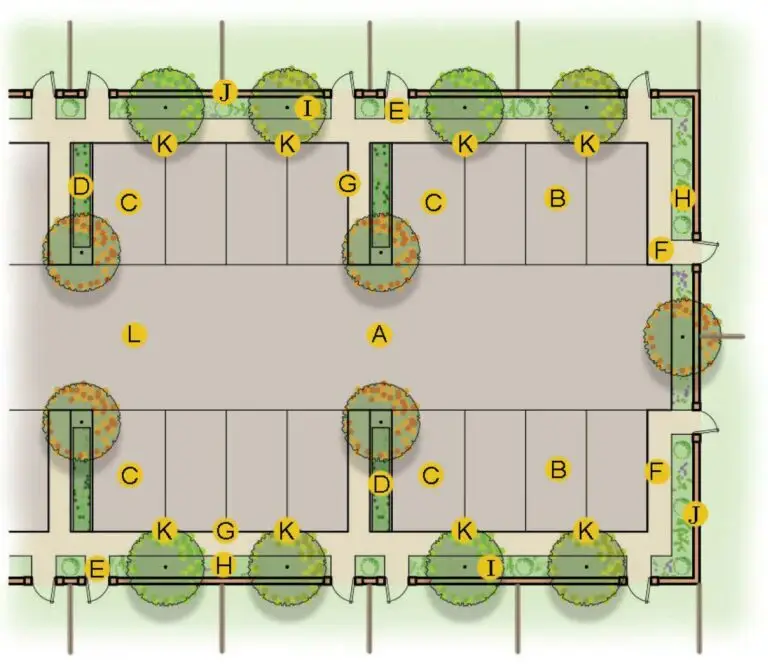
A. Central turning and manoeuvring area (minimum width 6.0m)
B. Parking bays minimum 2.4m x 5.0m (accessible spaces to be provided in accordance with policy requirements)
C. Parking bays by hedge to allow access to and from car (minimum 3.0m wide bay x 5.0m long)
D. Tree and hedge planting alongside access path to break up hard area – 1.8m minimum width (comprising of: footpath – 0.9m wide minimum; hedge trench and tree pit – 0.9m wide minimum)
E. Path to rear garden access minimum 0.9m wide
F. End parking spaces need to allow for 0.9m wide path to side of parking space (for access to and from car)
G. Low kerb (circa 50mm upstand)
H. Shrub bed – minimum 0.9m soil width (front to back of bed)
I. Trees planted in shrub bed
J. High brick or stone wall to rear boundary of properties
K. EV chargingThese are parking spaces that are easily adaptable to accommodate electric vehicles. Passive provision requires the necessary underlying infrastructure (e.g. capacity in the connection to the local electricity distribution network and electricity distribution board, as well as cabling to parking spaces) to enable simple installation and activation of a charge point at a future date. More points
L. Surface material must be high quality setts or pavings








