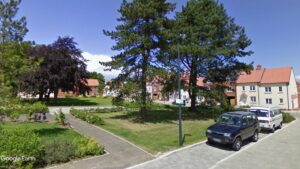
Hortham Village
Hortham Village by Barratt Homes The Hortham Village demonstrates how to create a place by simply retaining a large amount of existing landscape within the
Drainage and SUDsSuDS are a natural approach to managing drainage in and around properties and other developments. Sustainable drainage measures are ones which avoid adding to flood risks both at a development site and elsewhere in the catchment by replicating natural drainage processes. SuDS work by slowing and holding back the water that runs off from a site, alleviating flooding and allowing natural processes to break down pollutants. More
Trafford is known to be the most verdant borough in Greater Manchester. Many of the streets are tree lined and mature tree cover throughout much of the Borough adds significantly to the characterCharacter includes all of the elements that go to make a place, how it looks and feels, its geography and landscape, its noises and smells, activity, people and businesses. This character should be understood as a starting point for all development. Character can be understood at three levels; the area type in which the site sits, its surroundings and the features of the site. More of Trafford’s places.
Unfortunately, the level of landscape, and more specifically tree planting, introduced on more recent developments – residential and commercial – has been poor. There is therefore a strong desire to increase the quality of the treescape across the Borough. This can be realised by retaining existing tree cover on development sites and delivering a significant new generation of tree planting.
The importance of trees
Fundamentally trees are the primary ingredient of all landscapes and contribute significantly to the characterCharacter includes all of the elements that go to make a place, how it looks and feels, its geography and landscape, its noises and smells, activity, people and businesses. This character should be understood as a starting point for all development. Character can be understood at three levels; the area type in which the site sits, its surroundings and the features of the site. More of a place. Trees can be introduced in most environments – streets, boundaries, parks, gardens, suburban edges, fields and woodland.
Tree offer a number of benefits:
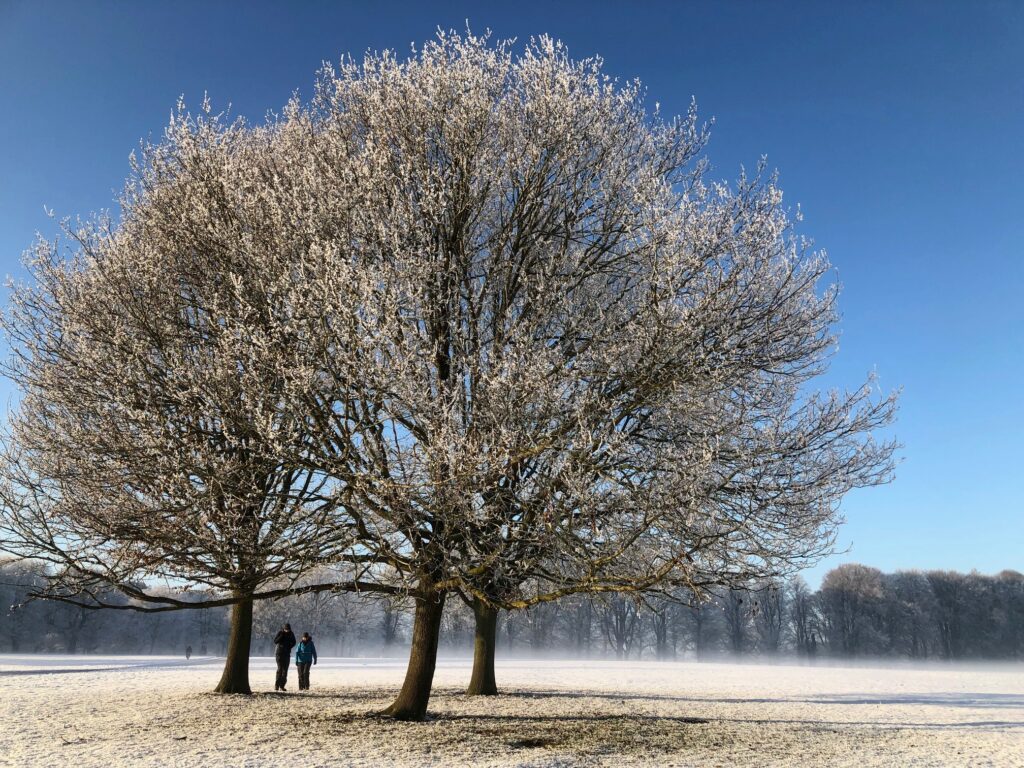
Best practice guidance
Applicants must demonstrate that they have optimised opportunities to secure the planting of as many trees as possible across the site. The landscape scheme must include an appropriate mix of tree sizes and species with reference to best practice set out within this chapter.
Trees are the primary ingredient of all landscapes. Large trees have a greater presence in the townscape and are able to support a greater level of biodiversity, so should be chosen where space allows. There will be more opportunities to deliver smaller specimens throughout developments, but a mix, including a range of sizes is essential for structural and species diversity.
Choosing the right species and ensuring that the right tree is planted in the right place is imperative for ensuring the long-term survival of trees. There are widely recognised ecological and place-making benefits for planting native species trees within both urban and rural landscapes. Nonetheless, with a changing climate and when considering the response of some trees to planting in highly urbanised environments, suitable, non-native trees will also be welcomed. Although deciduous trees will form the majority of tree species within planting schemes, it is important to have a mix of both deciduous and evergreen tree species to deliver structural and ecological diversity, and screening where appropriate.
Applicants should refer to the best practice set out below within this chapter.
Applicants should demonstrate in their submission how this element of the Code has been complied with.
Documents required:
In residential developments, applicants must optimise the number of trees planted within gardens. In front garden areas all trees must be planted at a minimum of a ‘Select Standard’ size (10cm – 12cm girth). In rear and side garden areas all trees must be planted at a minimum of a ‘Standard’ size (8 cm – 10cm girth).
Provision of trees within new residential developments is essential for greening the site and helping to realise BNG targets. With houses, ordinarily it will be expected that a minimum of one tree is planted in the front garden and one tree in rear garden. In apartment schemes, one tree per apartment is required but where this cannot be realistically met within a well-designed communal garden, a commuted sum towards off-site planting is likely to be required.
All trees within front gardens must be planted at the minimum size set by the Code to ensure that the tree becomes established and has sufficient immediate impact in the streetsceneAll spaces and features which form the street environment, including buildings, street furniture, fittings and finishes and green infrastructure and open spaces. More. Tree planting in rear gardens is important in greening the rear garden scene which is all too often dominated by concrete posts and timber fencing.
Applicants should refer to the best practice set out below within this chapter.
Applicants should demonstrate in their submission how this element of the Code has been complied with.
Documents required:
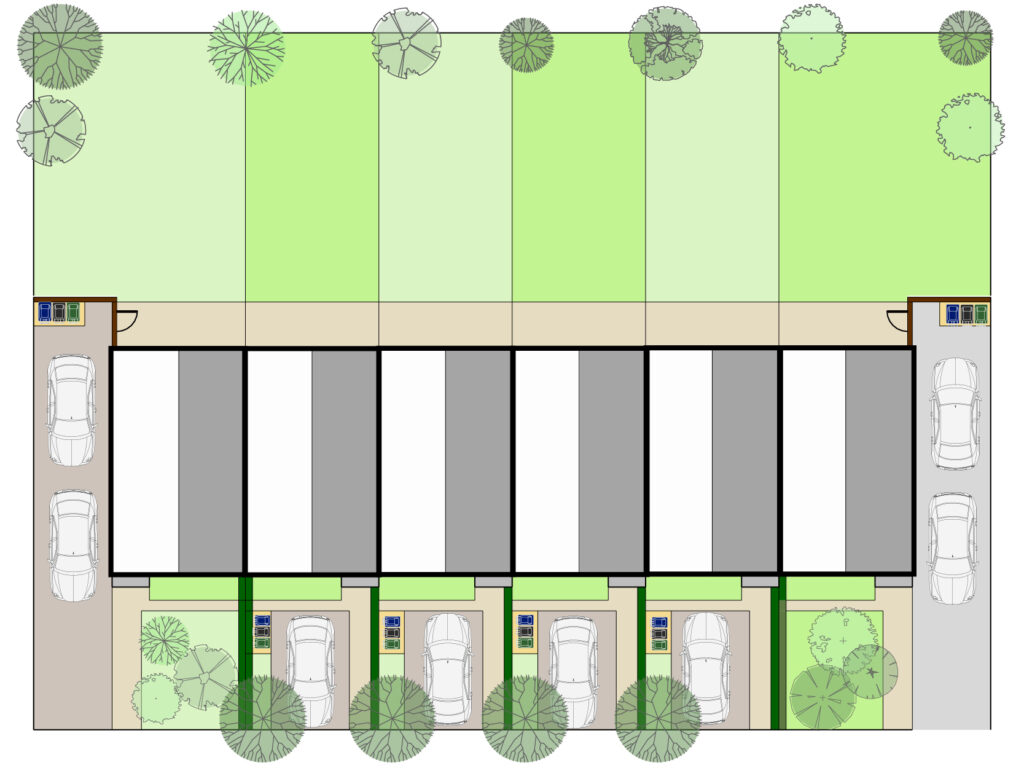
At least one tree in rear and front gardens on terraced streets. Additional trees possible on end of row houses
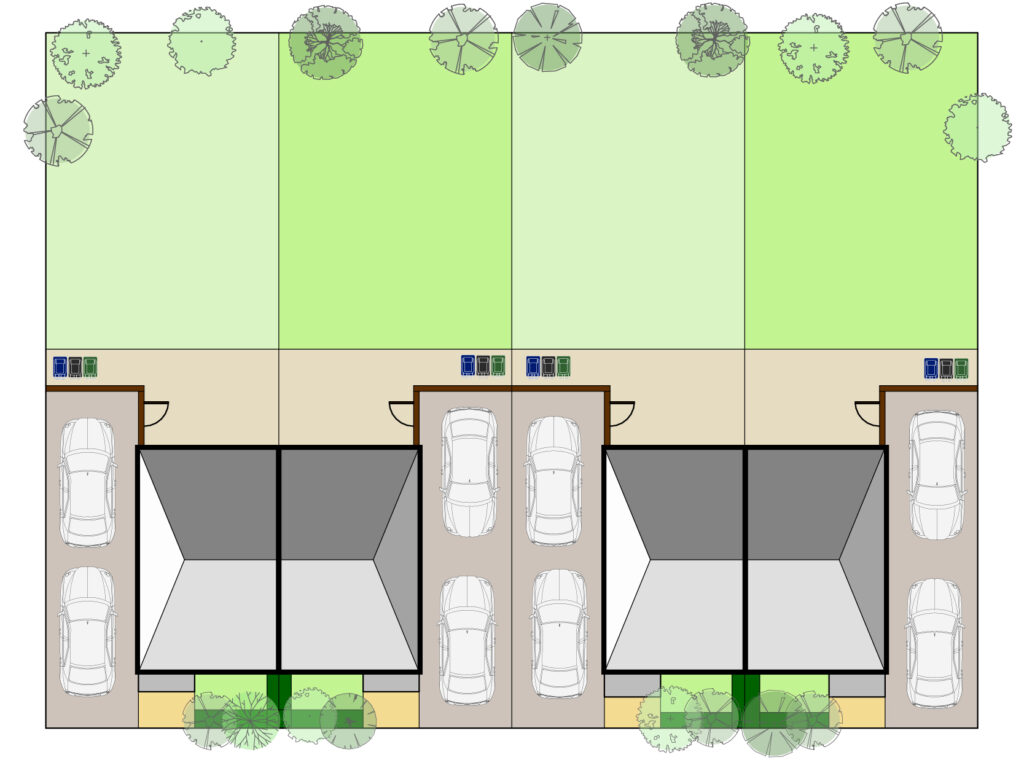
Numerous trees in larger rear gardens of semi-detached houses, double trees on front boundaries
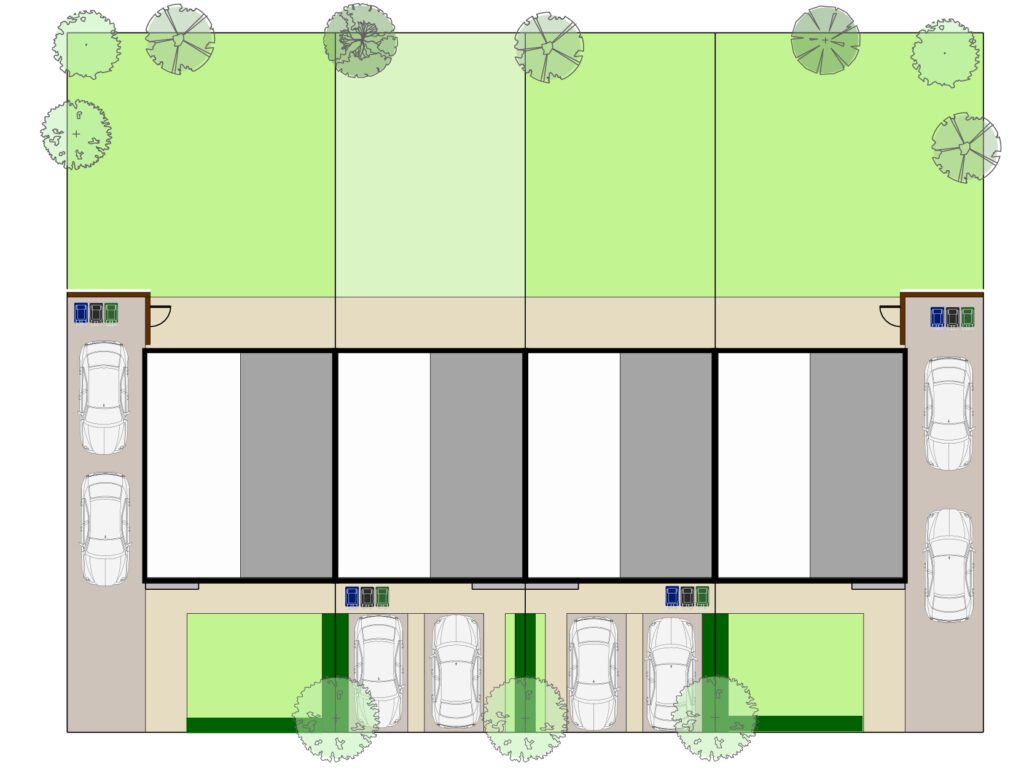
Trees in rear and front gardens on short terraced rows. Additional trees on rear and side boundaries of end row
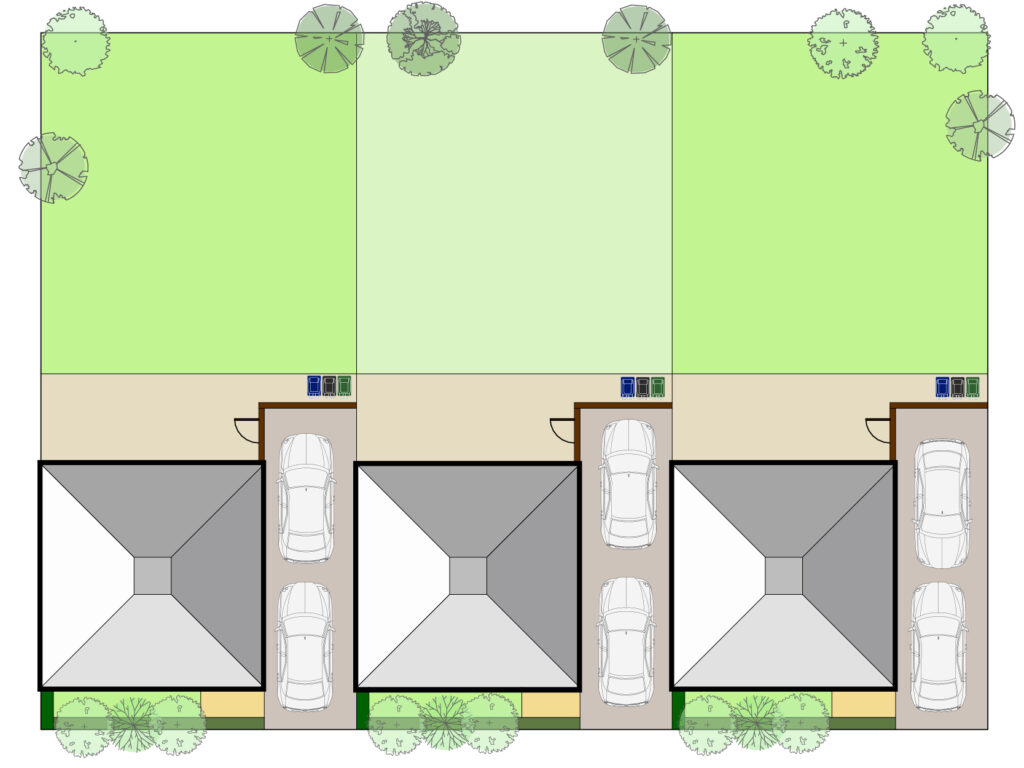
Numerous trees on rear boundaries on large detached house plots. More trees possible on wide front boundary
Street trees must be planted on all new streets, and on existing streets where existing service runs permit. At least two tree species must be provided on any individual street. Trees must be planted as ‘Extra Heavy Standard’ size (12 cm – 18 cm girth), and in accordance with best practice set out within this chapter.
Nature contributes to the quality of a place, and to people’s quality of life, and it is a critical component of well-designed places. Trees make an important contribution to the characterCharacter includes all of the elements that go to make a place, how it looks and feels, its geography and landscape, its noises and smells, activity, people and businesses. This character should be understood as a starting point for all development. Character can be understood at three levels; the area type in which the site sits, its surroundings and the features of the site. More and quality of urban environments, and can also help mitigate and adapt to climate change.
Applicants must work with the Council to ensure that the right trees are planted in the right places, and solutions are found that are compatible with highway standards and the needs of different users. Street trees should normally be planted 12 metres to 20 metres apart at even intervals on both sides of the street. Actual dimensions and siting will depend on factors such as the width of plot frontage, the length of parking spaces, location of overhead and underground utilities and, critically, the proximity to street lights. On large sites and in New Places, utility corridors should be sited so as not to prevent the planting of street trees within the footpath or build out zone. At least two different tree species need to be planted on any individual street to protect the longevity of a network of trees down a single road.
For the avoidance of doubt, trees planted within front gardens are not considered to be street trees.
Applicants should refer to the best practice set out below within this chapter.
Applicants should demonstrate in their submission how this element of the Code has been complied with.
Documents required:
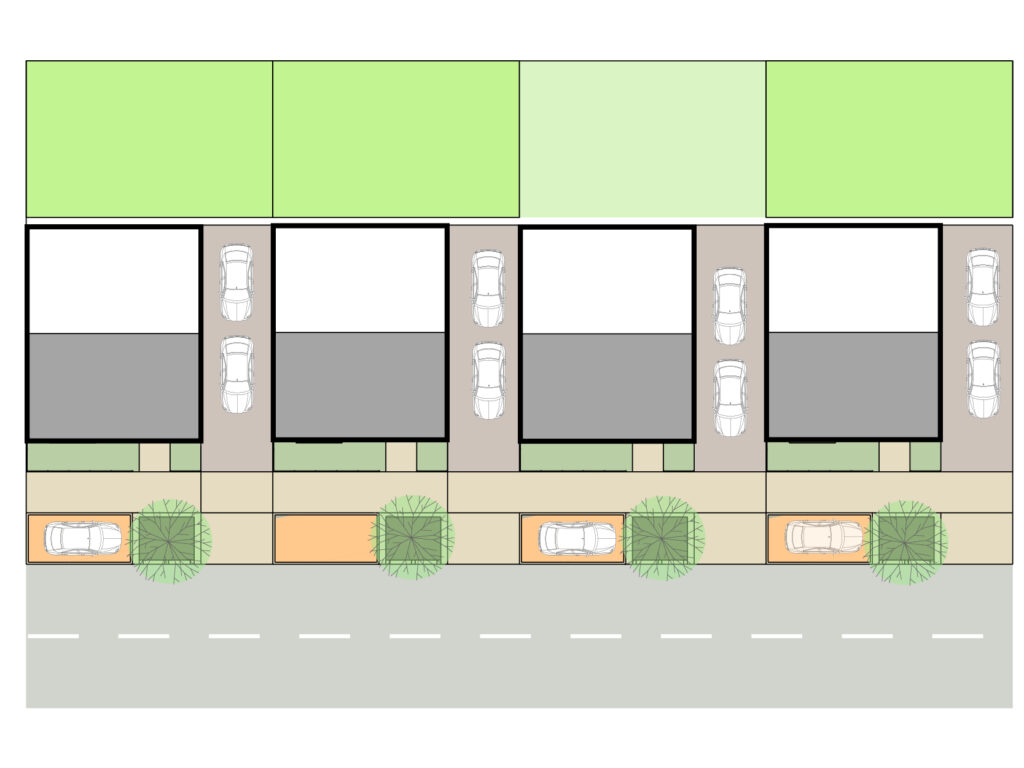
Street trees inserted beside visitor parking for detached houses
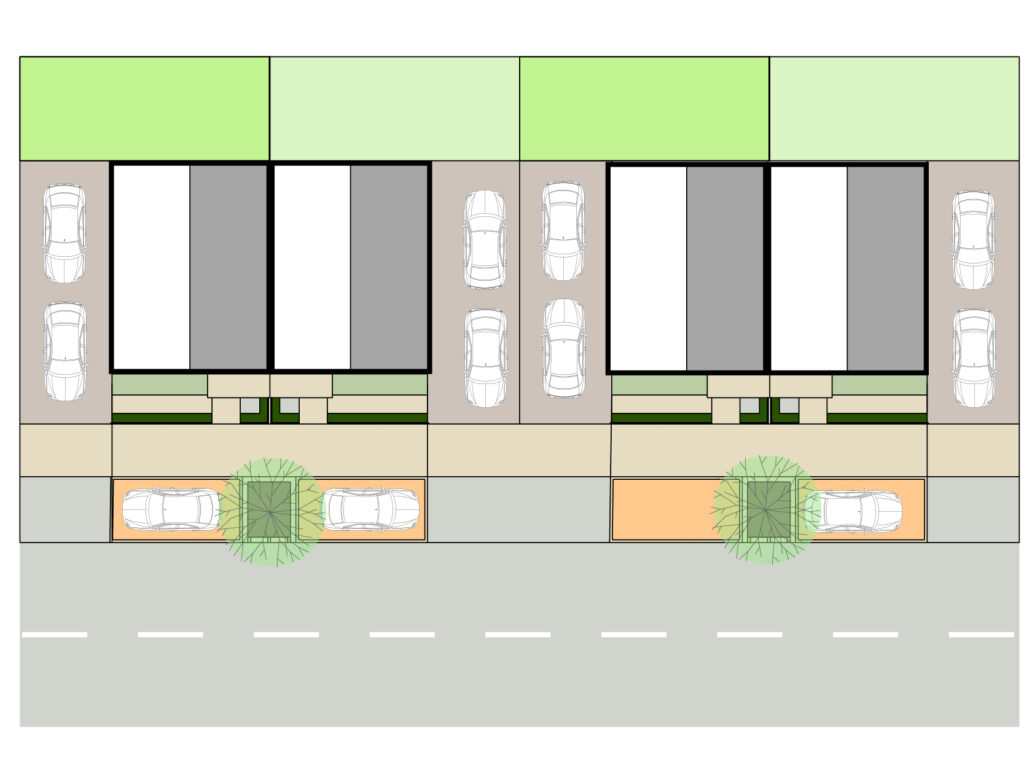
Trees inserted alongside between visitor parking spaces for semi-detached houses
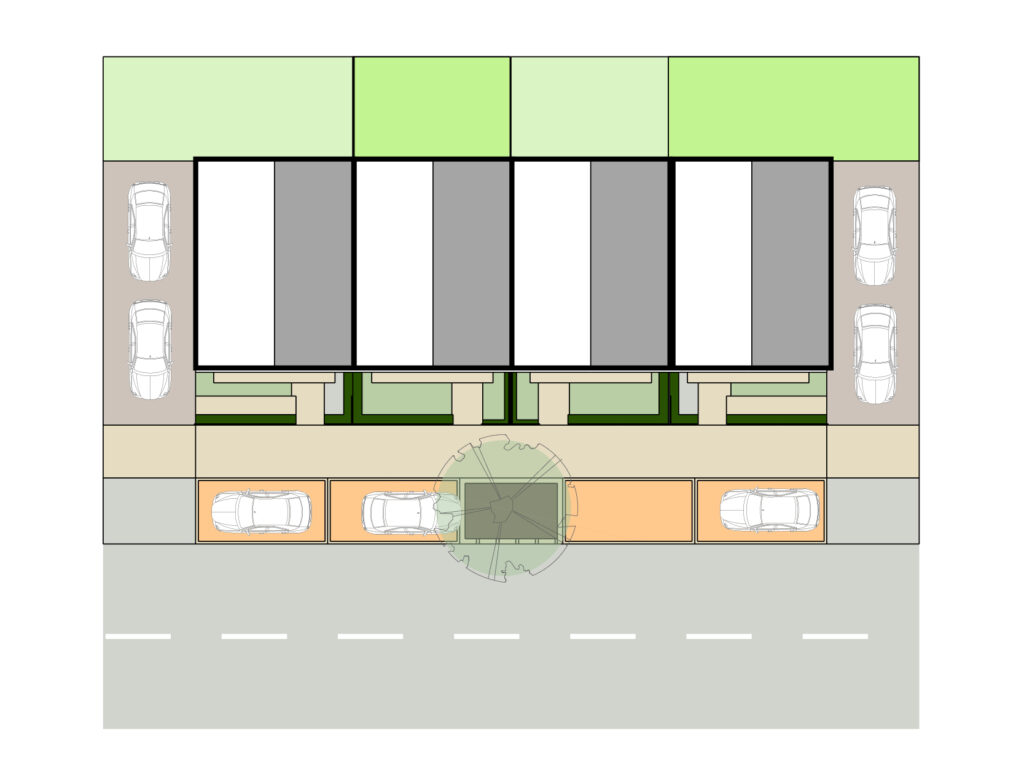
Trees inserted in rain gardens between visitor parking
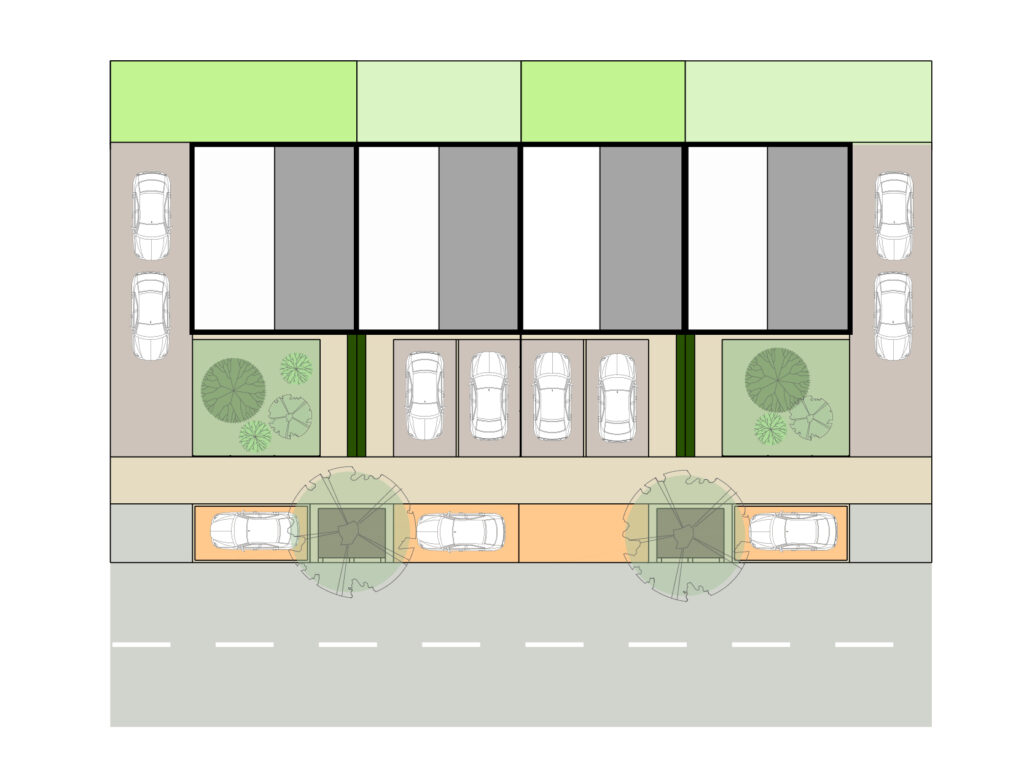
Street trees and planting in front gardens
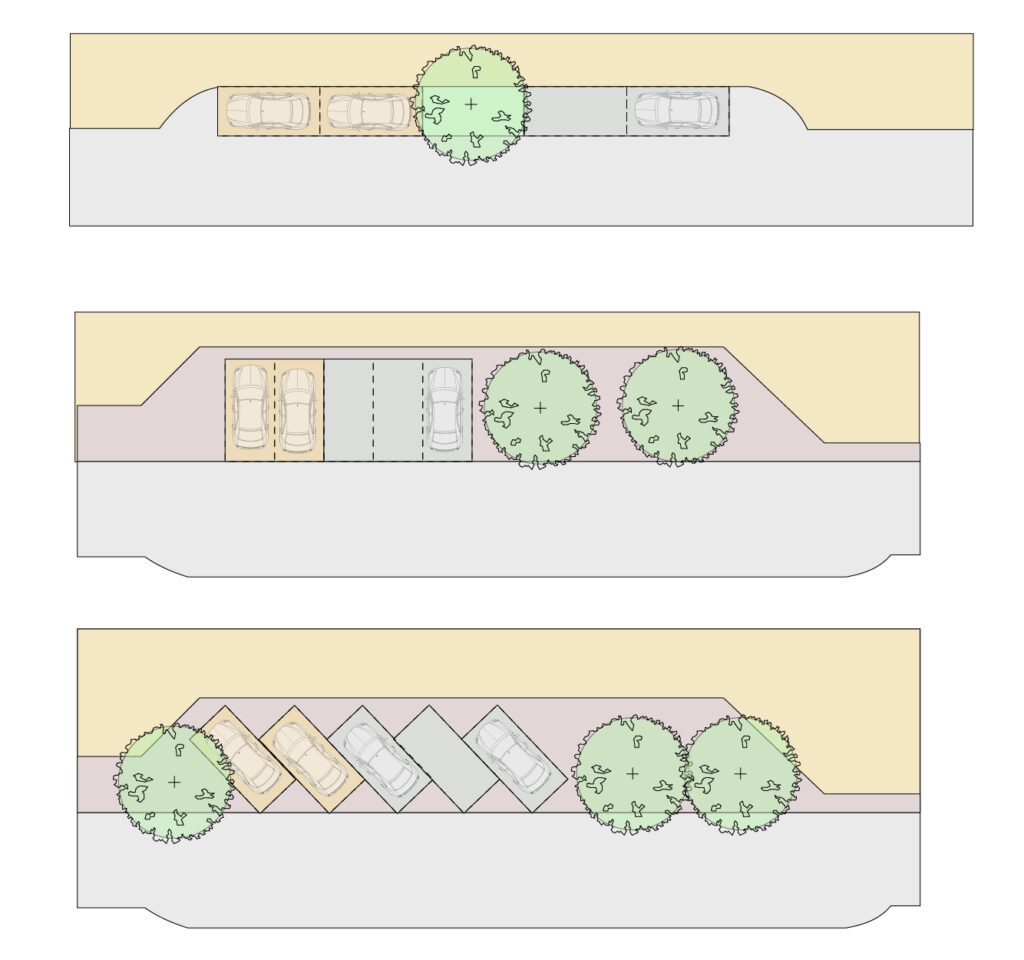
Opportunities for street trees should be identified within the entire streetscapeStreetscape is a term used to describe the natural and built fabric of the street, and defined as the design quality of the street and its visual effect, particularly how the paved area is laid out and treated. It includes buildings, the street surface, and also the fixtures and fittings that facilitate its use – from bus shelters and signage to planting schemes. More to discover spaces where the overground and underground space exists for tree planting. Where possible, double trees can be used where adequate spacing achieved
Applicants must demonstrate that all trees will be planted and maintained in accordance with best practice set out within this chapter.
Planting the right tree, of the right size, in the right place, and in the right way is essential for its successful establishment, its ongoing health, form, and its longevity. Trees need to be of sufficient size to optimise their chances of becoming established. All too often small trees are introduced, are not maintained, and do not survive.
Any plant can die if not maintained correctly. There is a duty of care, the responsibility for which needs to be made clear at the time of granting planning permission, to ensure success. Planning conditions will generally require maintenance of public realm and other communal landscaped areas for the lifetime of the development. Replacement planting will be required for a minimum period of 15 years following initial planting. Responsibility for this should be established at the outset.
Applicants should demonstrate in their submission how this element of the Code has been complied with.
Documents required:
The right trees should be planted in the right place and in the right way, and maintained correctly.
The following information is provided with the benefit of a longstanding knowledge of the local climate and soil conditions and of how to successfully establish the right type of trees within the Borough.
Wherever there is opportunity for a larger tree species, it should be taken. There will be more opportunity to deliver smaller specimens, but a mix, including a range of sizes is essential for structural and species diversity.
This section gives some key species information and design parameters for achieving successful tree planting across the range of environments/situations in Trafford.
The information set out is proven and will help to deliver successful tree planting. It is not intended to stifle innovation or variety. However, where there is a departure from the information set out herein, this should be justified by a Landscape Architect or Arboriculturalist who can demonstrate knowledge of the local climate, soil conditions and how to successfully establish the right type of trees within the Borough.
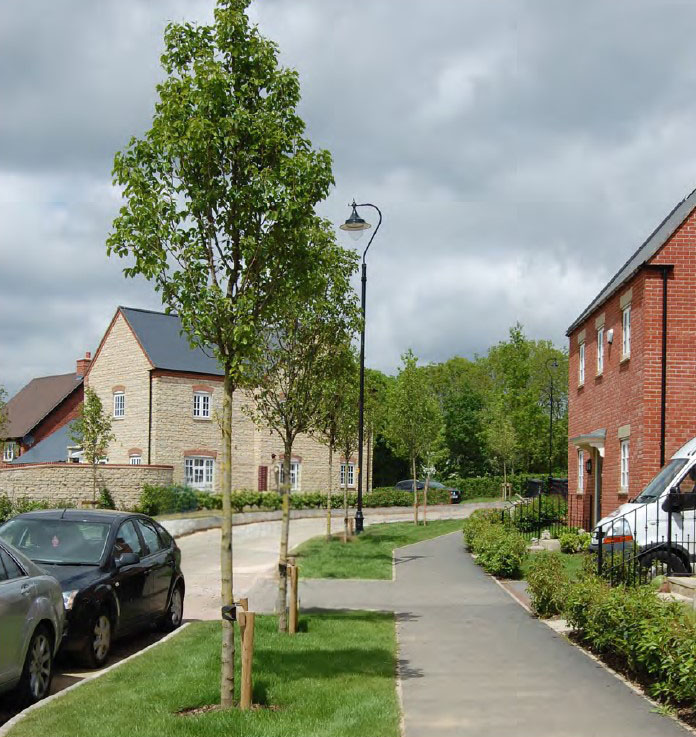
There are widely recognised ecological and place-making benefits for planting native species trees within both urban and rural landscapes. Nonetheless, with a changing climate and when considering the response of some trees to planting in highly urbanised environments, suitable, non-native trees will also be welcomed.
Although deciduous trees will form the majority of tree species within planting schemes, it is important to have a mix of both deciduous and evergreen tree species to deliver structural and ecological diversity, and screening where appropriate.

Street trees and tree planting within hard surfaces are particularly difficult to successfully establish and control to avoid disruption to the associated hardscape. Specialist input should be sought in these situations. Suitable species for street tree planting are identified below.
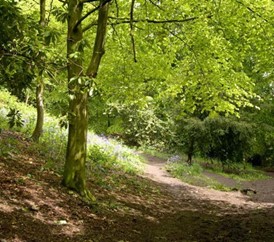
Woodland trees should be a mix of native species. Other sources of information (e.g. The Woodland Trust) can be consulted for appropriate mixes, specific to Trafford.
The following table identifies a number of largely native species trees that are considered suitable for the Borough. This is not an exhaustive list and other species will be welcomed. However, they will need to be justified through supporting information. Expert advice should be sought.
The tables that follow provide detailsThe details of a building are the individual components and how they are put together. Some are a deliberate part of the appearance of a building, including doors, windows and their surrounds, porches, decorative features and ironmongery. Others are functional, although they can also contribute to the appearance of a building. These include lighting, flues and ventilation, gutters, pipes and other rainwater details. Detailing affects the appearance of a building or space and how it is experienced. It also affects how well it weathers and lasts over time. More of:
Large trees are defined by virtue of ultimate height and/or canopy spread. In a woodland context, they will dominate the upper canopy and in an urban setting they will become the most significant natural features.
Tree (inc. Latin Name) | Soil Type | ||
Clay | Loamy | Sandy | |
English Oak (Quercus robur) | Y | Y | Y |
Common Beech (Fagus sylvatica) | N | Y | Y |
Common Lime Tree (Tilia x europaea) | Y | Y | Y |
Horse Chestnut (Aesculus hippocastanum) | Y | Y | Y |
Sweet Chestnut (Castanea sativa) | N | Y | Y |
Birch (Betula) | Y | Y | Y |
Norway Maple (Acer platanoides) | Y | Y | Y |
London Plane (Platanus x hispanica) | Y | Y | Y |
Hornbeam (Carpinus betulus) | N | Y | Y |
Willow (Salix) | Y | Y | Y |
Tree (inc. Latin Name) | Soil Type | ||
Clay | Loamy | Sandy | |
Scots Pine (Pinus sylvestris) | Y | Y | Y |
European Larch (Larix decidua) | Y | Y | Y |
Austrian Pine (Pinus nigra) | Y | Y | Y |
Spruce (Picea) | Y | Y | Y |
Western Red Cedar (Thuja plicata) | Y | Y | Y |
Cedar (Cedrus libani) | Y | Y | Y |

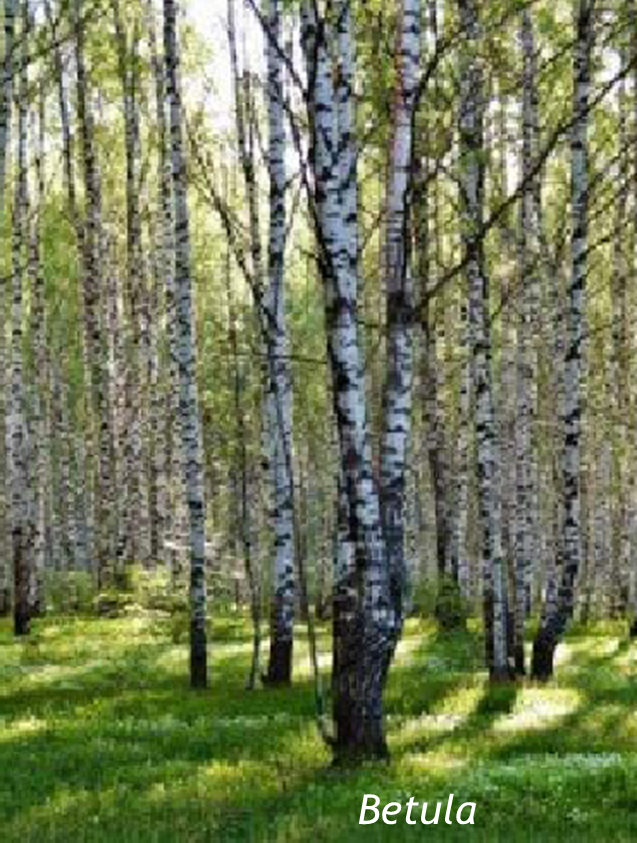
Medium sized trees are defined as trees with a mid-height stature and/or canopy spread. These trees have the ability to give structure in a tight urban landscape and can appear large at the human scaleThe use within development of elements which relate well in size to an individual human being and their assembly in a way which makes people feel comfortable rather than overwhelmed. More.
Tree (inc. Latin Name) | Soil Type | ||
Clay | Loamy | Sandy | |
Wild Cherry (Prunus avium) | Y | Y | Y |
Bird Cherry (Prunus padus) | Y | Y | Y |
Field Maple (Acer campestre) | Y | Y | Y |
Common Whitebeam (Sorbus aria) | Y | Y | Y |
Alders (Alnus) | Y | Y | Y |
Callery Pear (Pyrus calleryana ‘Chanticleer’) | Y | Y | Y |
Tree (inc. Latin Name) | Soil Type | ||
Clay | Loamy | Sandy | |
Yew (Taxus bacatta) | Y | Y | Y |
White Cedar (Thuja occidentalis) | Y | Y | Y |
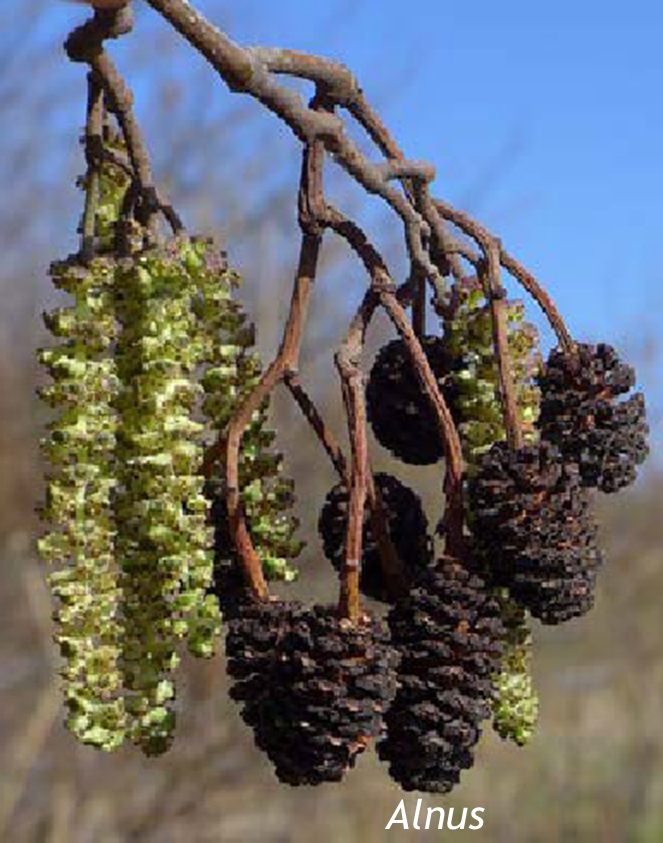
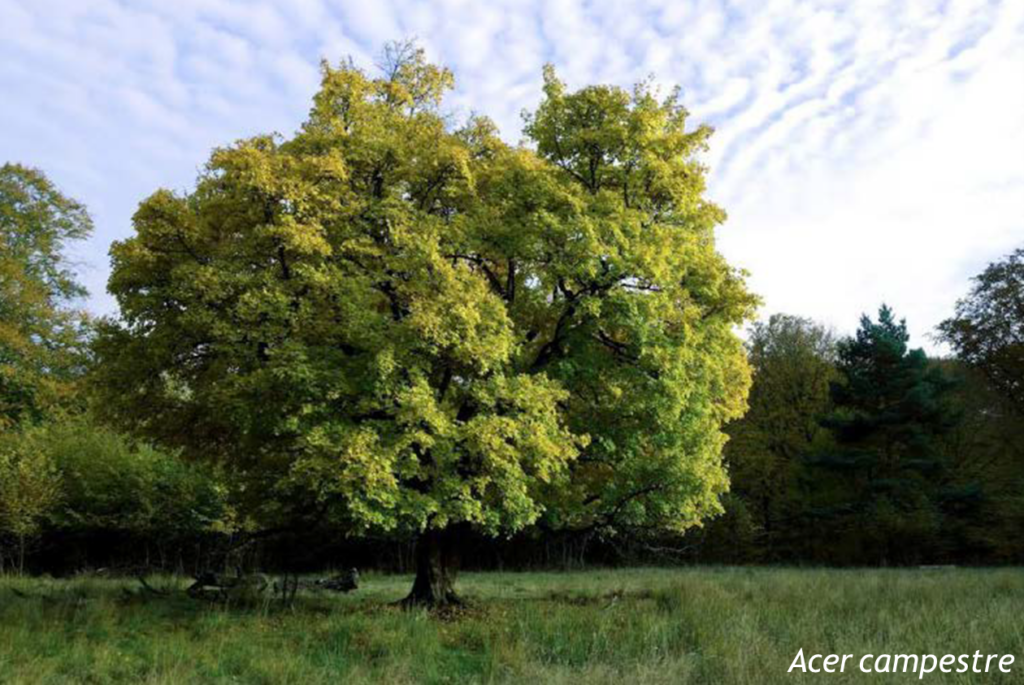
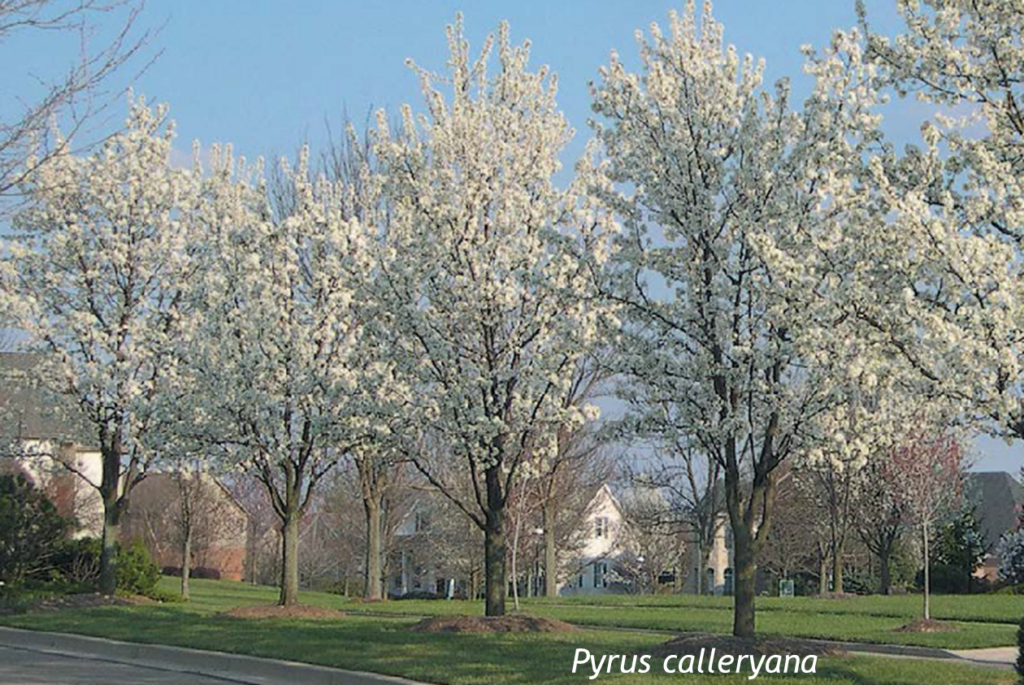
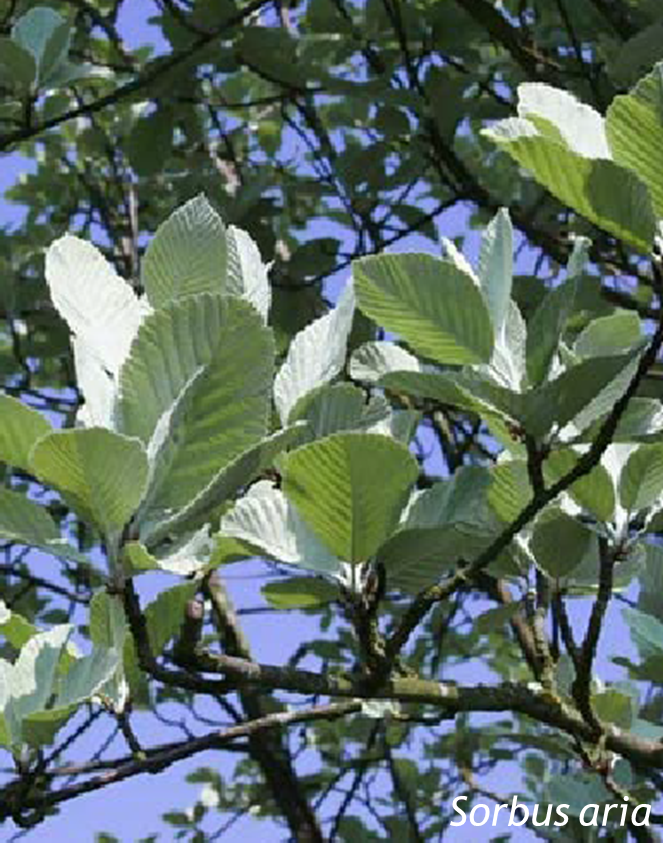
Small trees are defined as those with a smaller height structure and/or canopy spread. These trees can be introduced in tight, urban situations. They may be chosen for their decorative or biodiverse qualities. They are generally the shortest-lived.
Tree (inc. Latin Name) | Soil Type | ||
Clay | Loamy | Sandy | |
Rowan (Sorbus aucuparia) | N | Y | Y |
Ornamental Cherries (Prunus) | N | Y | Y |
Holly (Ilex aquifolium) | N | Y | Y |
Hawthorn (Crataegus) | Y | Y | Y |
Apples & Crab Apples (Malus) | N | Y | Y |
Hazel (Corylus avellana) | N | Y | Y |
Tree (inc. Latin Name) | Soil Type | ||
Clay | Loamy | Sandy | |
Irish Yew (Taxus bacatta ‘Hibernica’) | Y | Y | Y |
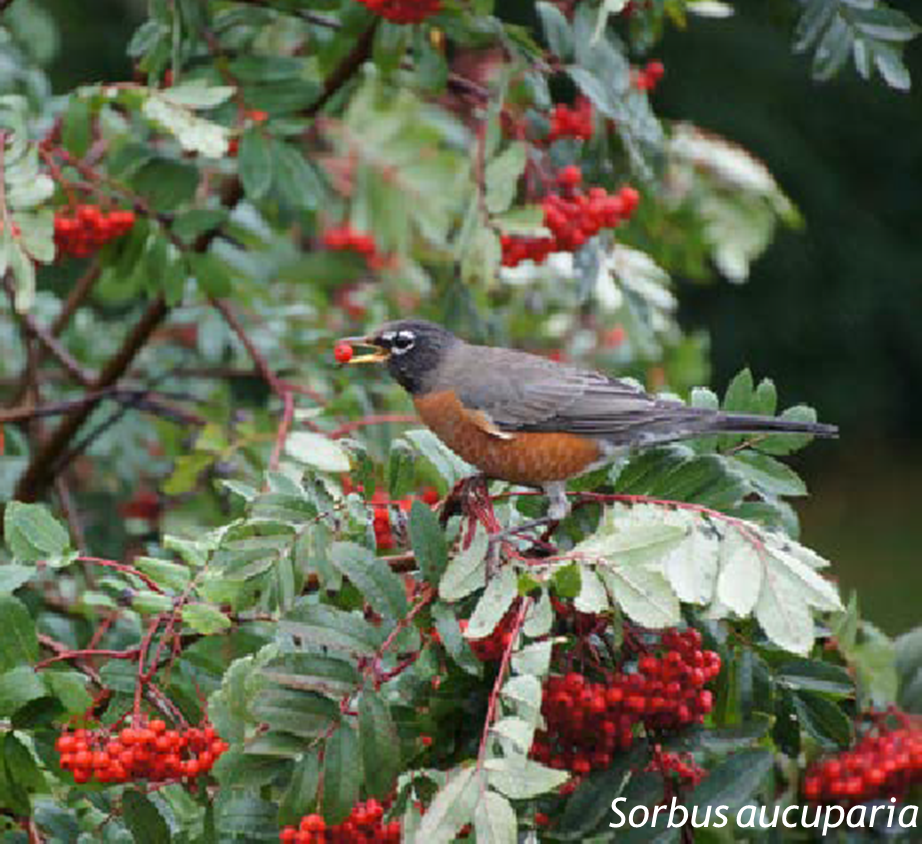



Street trees are those that would best suit planting within hard areas. The following species are considered appropriate for street tree planting within Trafford due to their form and appearance, their ability to withstand more constrained environments and tolerate pollutants, and which do not tend to cause root damage problems if planted correctly.
The following is not an exhaustive list and the list will vary with time, subject to availability and new species becoming available and suitable.
All require special tree pit and engineering solutions to ensure the best possible ground conditions are achieved and to give the trees the best possible chance of thriving.
Trees (inc. Latin Name) | Soil Type | ||
Clay | Loamy | Sandy | |
Large Trees | |||
Common Lime (Tilia x europaea) | Y | Y | Y |
Small Leafed Lime (Tilia cordata) | Y | Y | Y |
Maple (Acer campestre ‘Elegant’) | Y | Y | Y |
Platanus x acerifolia / hispanica (London Plane) | Y | Y | Y |
Medium Trees | |||
Pear (Pyrus calleryana ‘Chanticleer’) | Y | Y | Y |
Turkish Hazel (Corylus colurna) | N | Y | Y |
Broad leaved cockspur (Crataegus prunifolia) | Y | Y | Y |
Fastigiate Tulip Tree (Liriodendron tulipifera fastigiata) | Y | Y | Y |
Norway Maple ‘columnare’ (Acer platanoides ‘Columnare’) | Y | Y | Y |
Small Trees | |||
Birch (Betula pendula fastigiata ‘Obelisk’) | Y | Y | Y |
Upright Hornbeam (Carpinus betulus ‘Frans Fontaine’) | Y | Y | Y |
Maidenhair Tree (Ginkgo biloba ‘Princeton Sentry’) | Y | Y | Y |
Upright Pin Oak (Quercus palustris ‘Green Pillar’) | Y | Y | Y |
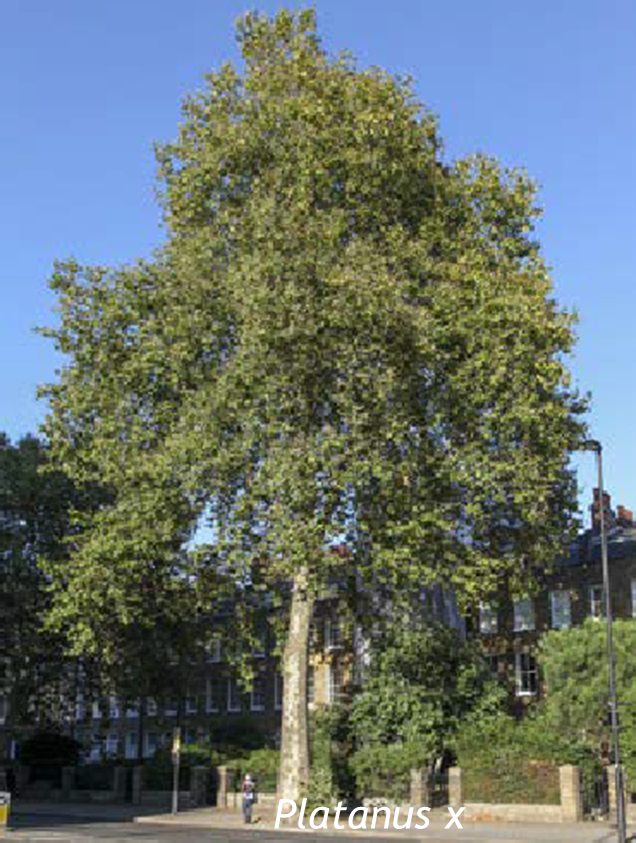

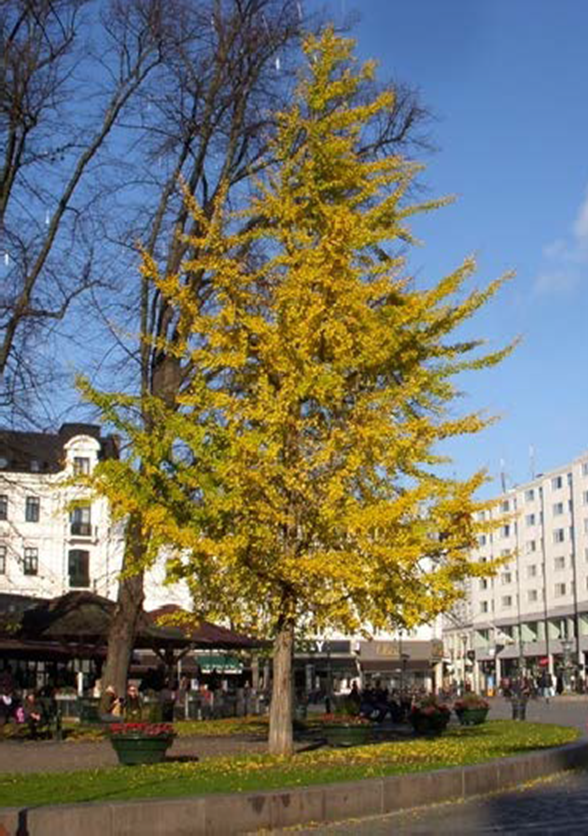
Spacing of street trees will naturally vary by size and the effect sought. Nonetheless, as a rule of thumb, each street tree, whether planted in a grass verge or a generous paved area with an appropriate tree pit should be planted between 12m and 20m apart from the next tree.
It is imperative that the right tree is located in the right place, to avoid proximity issues, amenityThe desirable or useful features of a building or place which support its ongoing use and enjoyment by building occupants, residents, visitors, workers etc. It is usually understood to mean visual and aural amenity. Factors relevant to amenity include the general characteristics of the locality (including the presence of any feature of historic, architectural, cultural or similar interest), daylight, sunlight, outlook, privacy, air quality, effects of wind, odour, noise and vibration. Amenity should be preserved, so potential impacts need to be assessed and managed. More concerns and to give the right tree the space needed to thrive.
In urban situations, where space is often limited, any opportunity to plant a large tree should be taken. Large species trees best complement large buildings and therefore create an environment where nature can shine.
This Design Code is seeking to achieve the best outcomes, and if foundation adjustments are required to accommodate specific trees, this should be factored into any new-build design process, and should not be at the expense of achieving the best possible tree in a given location.
The category of tree size can be used to assess a suitable minimum planting distance from buildings or significant structures. Note, there will always be a technical / engineering solution to overcome root growth and soil type considerations. When planting near to a building, wall or other structure, root barriers may be required and expert advice should be sought.
Distances to buildings and other structures
Large Trees can be planted a minimum of 10m from a building or structure.
Medium trees can be planted a minimum of 6m from a building or structure.
Small trees can be planted a minimum of 3m away from a building or structure.
Creating the right planting conditions for the right tree in the right place is essential for its successful establishment, its ongoing health, form, and its longevity.
Whilst there are site-specific variations and bespoke solutions for the successful establishment of new trees, the following information needs to be detailed within the submitted Site Wide Landscape Strategy to demonstrate that the proposed trees can be successfully delivered and will be long-lasting.
Planting in open, unobstructed ground
The information set out below is specific to planting in open, unobstructed ground. Any trees planted in areas of limited open ground (e.g. verges) or within hardstanding will need bespoke specifications and tree pit details provided by a suitably qualified landscape specialist.
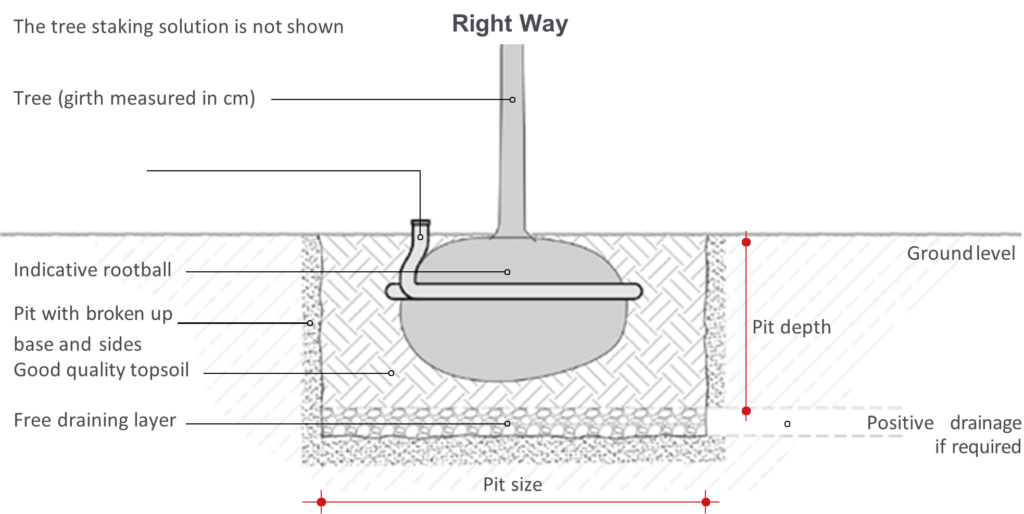
Size | Girth | Pit Size | Pit Depth |
Standard | 8-12cm | 900 x 900mm | 700mm |
Extra Heavy | 12-18cm | 1200 x 1200mm | 800mm |
Semi Mature | 18-25cm | 1500 x 1500mm | 1000mm |
Specimens | 25cm+ | 2000 x 2000mm | 1000mm |
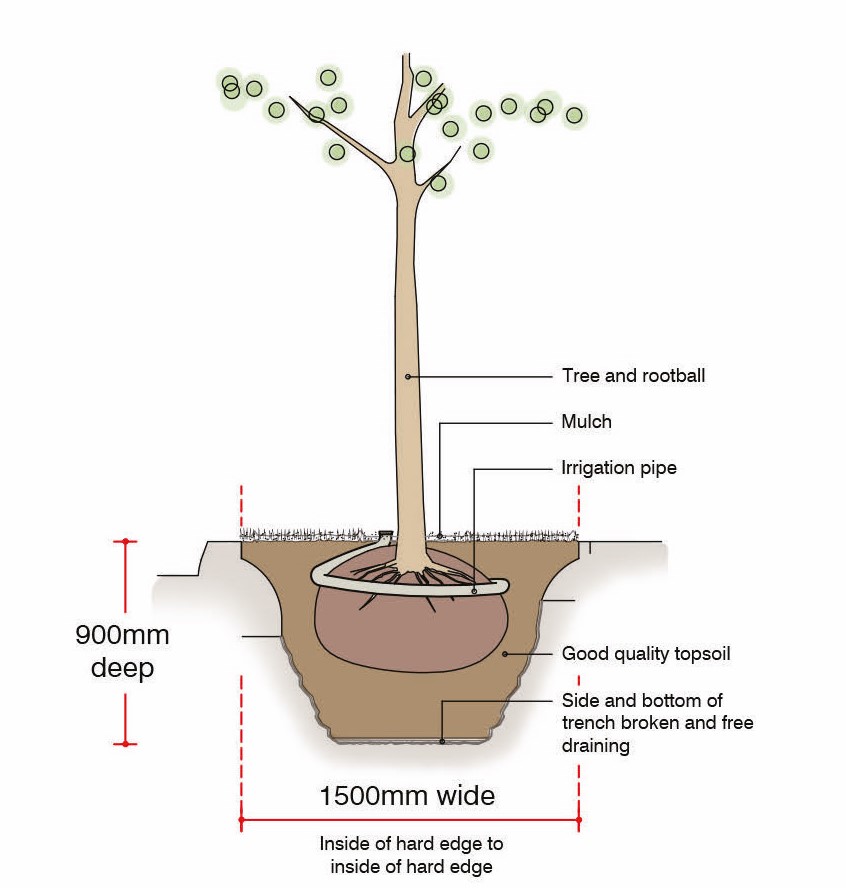
For trees to survive, their roots need access to water and oxygen. It is imperative that the ground does not become too compacted as this will starve the tree of these essential elements.
Trees that are planted in hard areas where their eventual rooting area will be subject to load bearing impacts (e.g. street trees or trees within a car park), will require specialist engineering solutions. This is likely to involve special structural cell-type systems set within larger tree pits below the surface which will give the trees the best opportunity to thrive. In such situations, expert advice should be sought early in the design process and appropriate solutions provided.
Wherever possible, the opportunity to introduce sustainable drainageSuDS are a natural approach to managing drainage in and around properties and other developments. Sustainable drainage measures are ones which avoid adding to flood risks both at a development site and elsewhere in the catchment by replicating natural drainage processes. SuDS work by slowing and holding back the water that runs off from a site, alleviating flooding and allowing natural processes to break down pollutants. More systems (SuDSSuDS are a natural approach to managing drainage in and around properties and other developments. Sustainable drainage measures are ones which avoid adding to flood risks both at a development site and elsewhere in the catchment by replicating natural drainage processes. SuDS work by slowing and holding back the water that runs off from a site, alleviating flooding and allowing natural processes to break down pollutants. More) as an integral part of urban tree pits should be seized. Such multi-purpose tree pit design solutions are available.
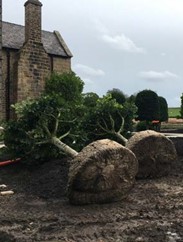
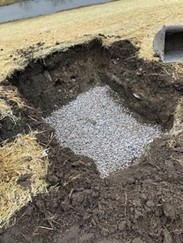
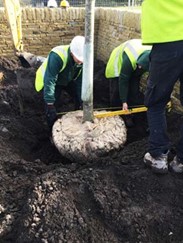
Any tree can die if not maintained correctly.
There is a duty of care, the responsibility for which needs to be made clear at the time of planting, to ensure success. Planning conditions will require maintenance and care and/or replacement planting for a minimum period of 15 years following initial planting. Responsibility for this should be established at the outset.
Tree planting does require specialist knowledge and any bespoke solution needs justifying by a suitably qualified Landscape specialist through the planning application process.
Successful maintenance will involve:

Hortham Village by Barratt Homes The Hortham Village demonstrates how to create a place by simply retaining a large amount of existing landscape within the
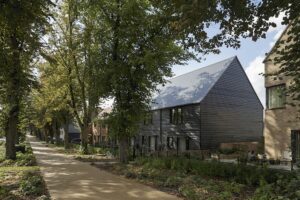
The Avenue by Pollard Thomas Edwards Architects for Hill This development inserts 76 new homes into a conservation area in a historic market town and
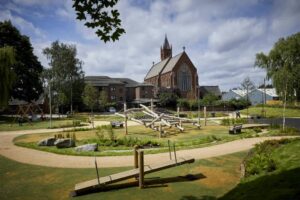
West Gorton Community Park by BDP, Arup and Groundwork for Manchester City Council West Gorton Community Park is the first of its kind in Greater
Trafford Council, Trafford Town Hall, Talbot Road, Stretford, M32 0TH







