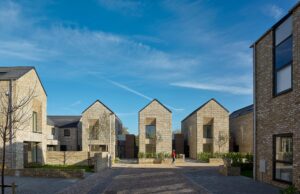
The Gables
by DK Architects for FP Homes The development strikes a balance between achieving a higher density of dwellings with a sense of openness in the
Boundaries and EdgesBoundaries and edges are an integral part of the urban design process, defining the limits and transitions between different spaces, providing a sense of place through visual, social, and physical cues. More
Boundaries and Edges should be considered and designed from the outset.
The Importance of Boundaries and EdgesBoundaries and edges are an integral part of the urban design process, defining the limits and transitions between different spaces, providing a sense of place through visual, social, and physical cues. More – The role of boundaries and edgesBoundaries and edges are an integral part of the urban design process, defining the limits and transitions between different spaces, providing a sense of place through visual, social, and physical cues. More cannot be overstated. They are a principal ingredient of shaping a place at all scales and in all situations.
Different established neighbourhoods within the Borough will already have a well-defined hierarchy and structure of boundaries and edgesBoundaries and edges are an integral part of the urban design process, defining the limits and transitions between different spaces, providing a sense of place through visual, social, and physical cues. More. This can be seen at many different scales and in various situations:
The fabric, meshing and composition of the boundaries and edgesBoundaries and edges are an integral part of the urban design process, defining the limits and transitions between different spaces, providing a sense of place through visual, social, and physical cues. More are of equal importance to the buildings in determining the success of a place. The components of the boundaries and edgesBoundaries and edges are an integral part of the urban design process, defining the limits and transitions between different spaces, providing a sense of place through visual, social, and physical cues. More define space, screen, protect and can soften and embed all manner of development. Along with structural planting, boundaries and edgesBoundaries and edges are an integral part of the urban design process, defining the limits and transitions between different spaces, providing a sense of place through visual, social, and physical cues. More can deliver an intimate (human) scale and add vibrancy to even the most built-up and densely arranged urban spaces.
When designing boundaries and edgesBoundaries and edges are an integral part of the urban design process, defining the limits and transitions between different spaces, providing a sense of place through visual, social, and physical cues. More within an established neighbourhood, these should generally follow inherent patterns. This is not always at the expense of suitable (justified) innovation.
The applicant must demonstrate that the proposed scheme complies with the ‘Boundaries and Edges’ best practice guidance set out within this chapter.
Golden Rules of Boundaries and EdgesBoundaries and edges are an integral part of the urban design process, defining the limits and transitions between different spaces, providing a sense of place through visual, social, and physical cues. More
In any situation, the contextThe context includes the immediate surroundings of the site, the neighbourhood in which it sits and the wider setting. The context may include the physical surroundings of topography, movement patterns and infrastructure, built form and uses. An understanding of the context, history and character of an area must influence the siting and design of new development. More will determine the appropriate scale, proportion and type of preferred boundary solution.
Where planting trees and hedgerows:
In any new development, whether large or small in scale, it is imperative to design the boundary treatment to meet the needs of the place.
This can be broken down into firstly a functional requirement and then aesthetic considerations can be applied to the layout and form.
Functional considerations
Boundary treatments need to consider the following requirements:
Aesthetic considerations
A successful scheme can only be achieved when, firstly, the functional considerations have been determined and then importantly, the appropriate aesthetic considerations should be applied to achieve the optimum solution.
The golden rules to be applied to the aesthetic choices:
If the functional considerations determine that inappropriate boundary solutions are required, it will be necessary to make design changes to the scheme.


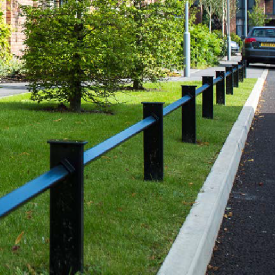
Providing clarity between neighbour ownership or between public and private domains.
Where ownership needs demarcating, this can be achieved with physical boundaries or, where openness between ownership areas necessitates, through changes in materials at the edges.
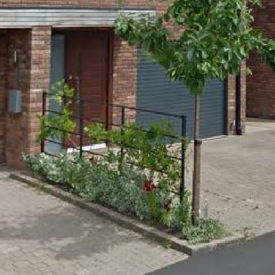
When seeking shelter from visual intrusion, screening solutions should not detract from the public domain.
Planting Solutions – with scale responding to the need:
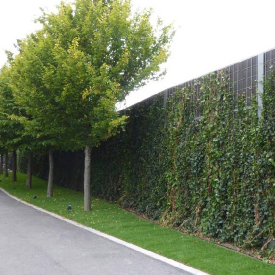
These transition areas tend to have a largess given the scales involved. For example, successful visual transitions from rural to suburban areas tend to include areas of belt or layered planting.
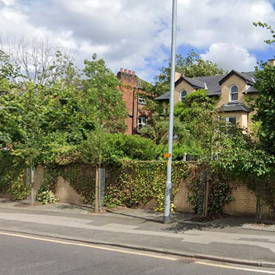
Hedges require similar growing conditions to trees. It is vitally important that the correct conditions are provided. This will require effective consideration of the following:
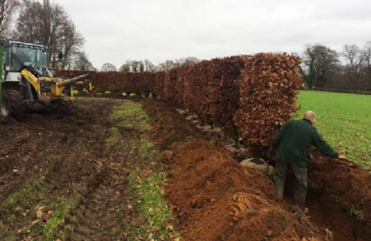
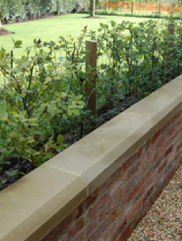
Where part of a uniform boundary arrangement, the boundary treatments should be maintained as part of a wider communal management strategy. Details of how these are to be effectively maintained, safeguarded and how the maintenance will be funded for a minimum of 15 years should be provided at the outset.
All rear solid boundaries must retain sufficient openings to allow continued Hedgehog (and other small mammal and amphibian) migration between garden spaces.
Planted Elements
Any public facing hedgerow or tree planting will need to be covered by a private or communal management arrangement, clearly defined in the application submission, to ensure its continued success and contribution to the streetscene.
Successful maintenance will involve:
There is a duty of care, the responsibility for which needs to be made clear at the time of planting boundary hedges and trees, to ensure success. Planning Conditions will require maintenance and care and/or replacement planting for a minimum period of 15 years following initial planting. Responsibility for this should be established at the outset.

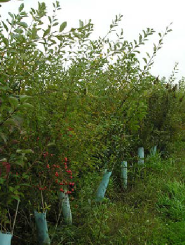
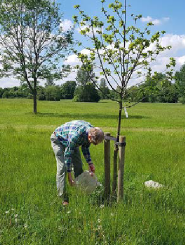

by DK Architects for FP Homes The development strikes a balance between achieving a higher density of dwellings with a sense of openness in the
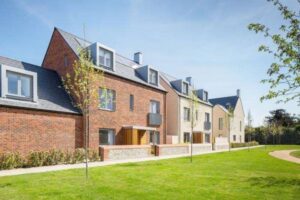
Trumpington Meadows by Allies and Morrison for Barratt Homes The award winning project demonstrates the ability for volume housebuilders to create high quality design housing
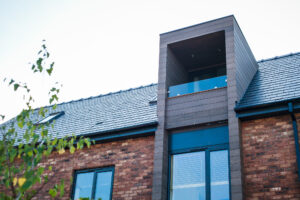
Sylvan Point, Timperley by ARC for Altin Homes Map Street View Map Street View Gallery
Trafford Council, Trafford Town Hall, Talbot Road, Stretford, M32 0TH







