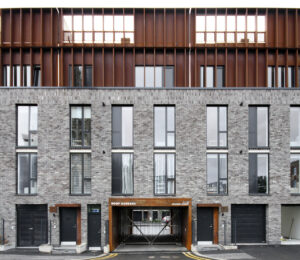
The Roof Gardens
The Roof Gardens by Ollier Smurthwaite Architects for DeTrafford Estates. The perimeter block layout and back-to-back dwellings delivers a site layout which responds to the
The design of apartments should take cues from the surrounding context and consider the opportunities for design detail and expression through tools such as the grouping of windows and entrances to bring composure and rhythm to the building facade.
The use of pitched roofs and creatively designed roofscapes is encouraged. Where part of a larger development, the elevation treatment and materials used in facades should be congruous with the rest of the development.
Take design cues from the surrounding context when considering the scale of your apartment block. Trafford’s housing demonstrates simple methods for correct elevation and roof proportions, window size and rhythm along a street. The contextThe context includes the immediate surroundings of the site, the neighbourhood in which it sits and the wider setting. The context may include the physical surroundings of topography, movement patterns and infrastructure, built form and uses. An understanding of the context, history and character of an area must influence the siting and design of new development. More of each site is unique and must be continued and referenced in your design. An architect will be able to achieve the perfect balance of proportion when choosing the width and height of your project.
Applicants should demonstrate in their submission how this element of the code has been complied with.
Dcouments required:
Apartments with good sized and well balanced proportions and window sizes are generally visually appealing and filled with natural daylight. Traditional buildings throughout the Borough exhibit best practice elevation and proportion and this should be continued in the development of apartment blocks.
Look to the site context to understand how the facade of your project will need to reference that of its neighbours to create a rhythm. Pick up on the spacing between window openings, projecting elements or roof detailsThe details of a building are the individual components and how they are put together. Some are a deliberate part of the appearance of a building, including doors, windows and their surrounds, porches, decorative features and ironmongery. Others are functional, although they can also contribute to the appearance of a building. These include lighting, flues and ventilation, gutters, pipes and other rainwater details. Detailing affects the appearance of a building or space and how it is experienced. It also affects how well it weathers and lasts over time. More to see how that rhythm can be continued. Consider how stair and lift cores are detailed on elevations.
Applicants should demonstrate in their submission how this element of the code has been complied with.
Documents required:
Composition and arrangement of window openings
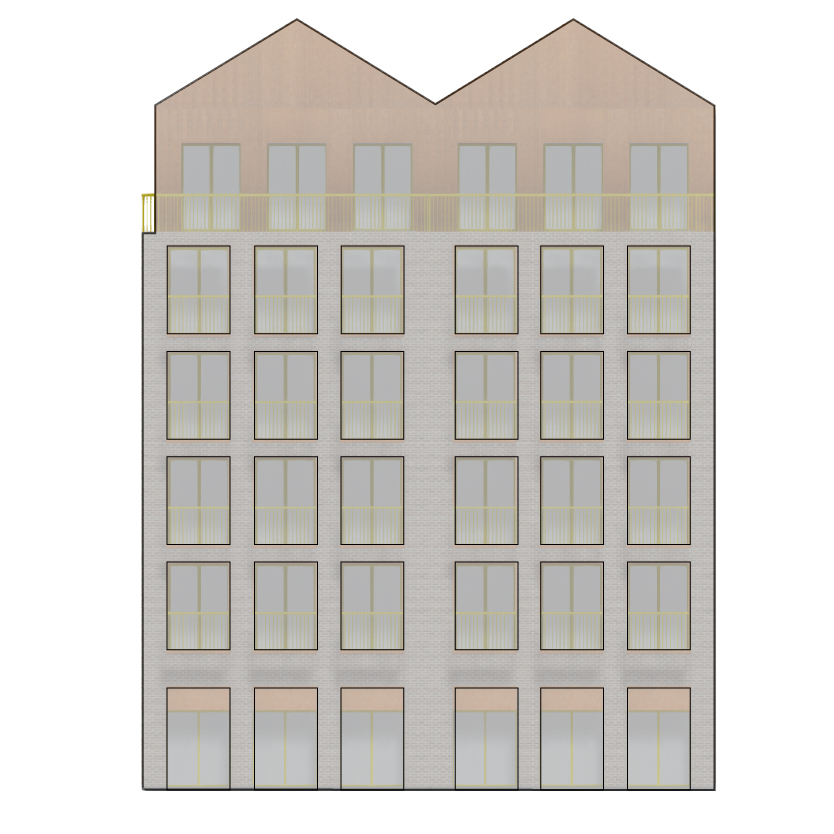
Forward projections in building profile
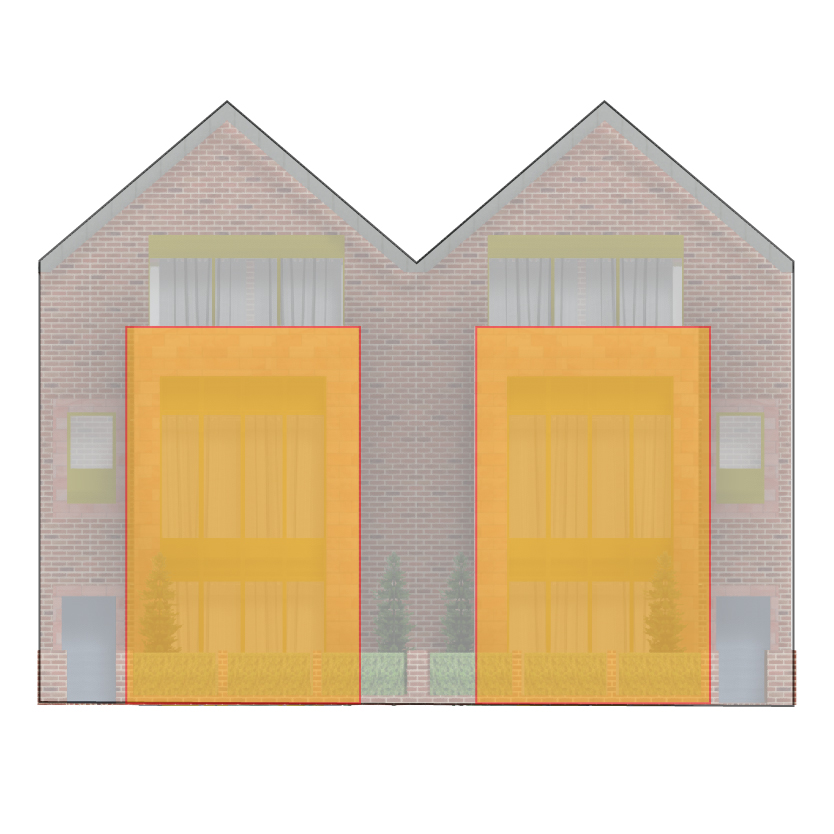
Repeated architectural detailsThe details of a building are the individual components and how they are put together. Some are a deliberate part of the appearance of a building, including doors, windows and their surrounds, porches, decorative features and ironmongery. Others are functional, although they can also contribute to the appearance of a building. These include lighting, flues and ventilation, gutters, pipes and other rainwater details. Detailing affects the appearance of a building or space and how it is experienced. It also affects how well it weathers and lasts over time. More

Symmetry of neighbouring facades
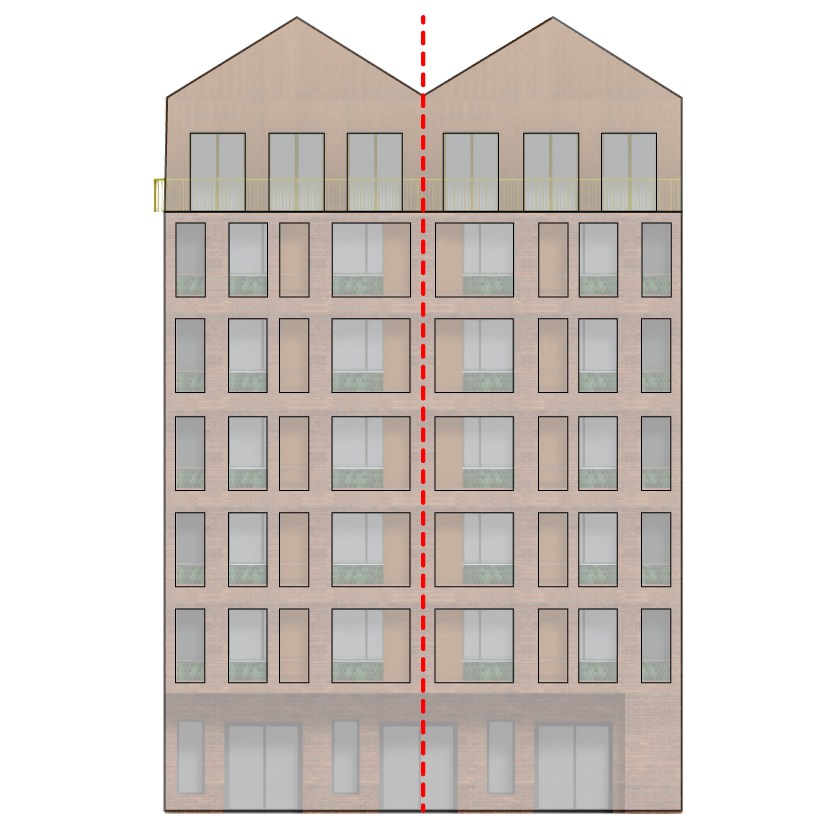
Vertical proportion of window openings
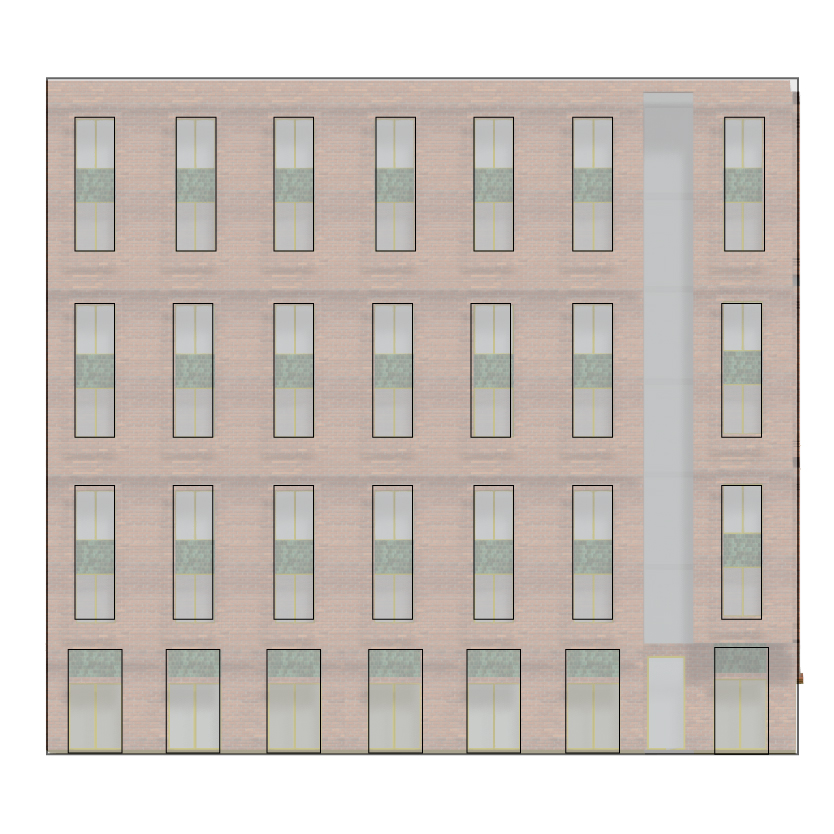
Horizontal proportions and replicated roof form
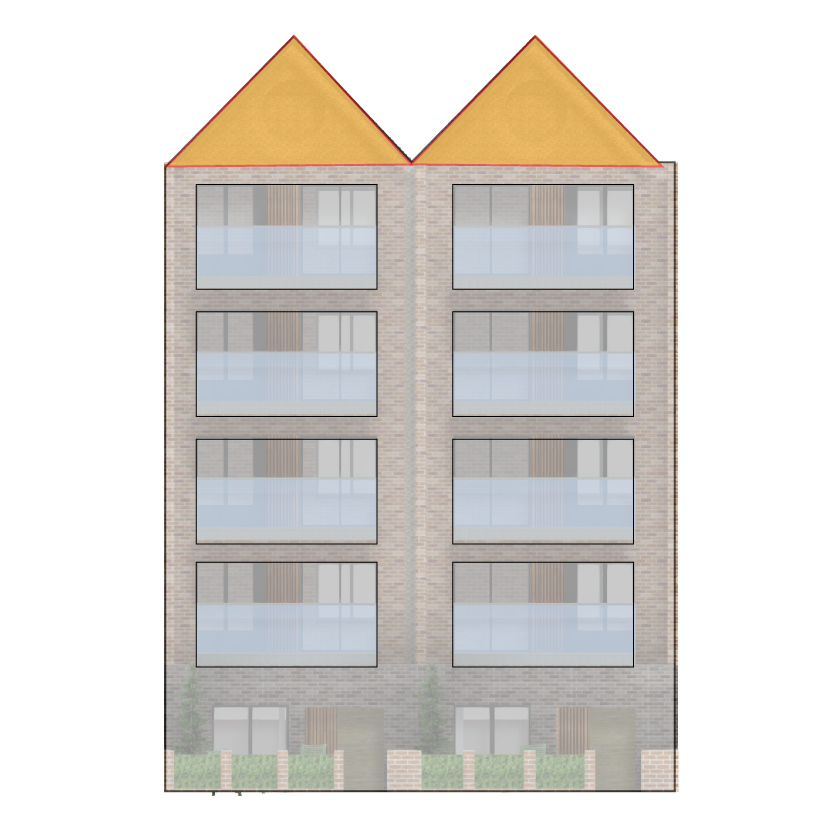
Applicants should avoid flat, featureless and monotonous buildings. The articulationArchitectural composition in which elements and parts of the building are expressed logically, distinctly, and consistently. More of facades is essential to animate larger elevations. Apartment blocks must introduce a combination of recessed and projecting elements in their design to create depth and articulationArchitectural composition in which elements and parts of the building are expressed logically, distinctly, and consistently. More of facades, using the local context as reference.
Applicants should demonstrate in their submission how this element of the code has been complied with.
Documents required:
Façade articulationArchitectural composition in which elements and parts of the building are expressed logically, distinctly, and consistently. More: Further visual depth can be achieved through articulating facades with brick detailsThe details of a building are the individual components and how they are put together. Some are a deliberate part of the appearance of a building, including doors, windows and their surrounds, porches, decorative features and ironmongery. Others are functional, although they can also contribute to the appearance of a building. These include lighting, flues and ventilation, gutters, pipes and other rainwater details. Detailing affects the appearance of a building or space and how it is experienced. It also affects how well it weathers and lasts over time. More, window surrounds and doorways
Entrances must be legible, safe, incorporate secure entry facilities and provide a clear transition between public and private areas. Use the building form to emphasise the entrance and use design features such as splays and recesses to create interest and shelter. Building signage and numbering should be bespoke and integrated into the design of the building and entrance in robust and permanent materials.
Applicants should demonstrate in their submission how this element of the code has been complied with.
Documents required:
The provision of individual entrances delivers an animated street sceneAll spaces and features which form the street environment, including buildings, street furniture, fittings and finishes and green infrastructure and open spaces. More and active frontageMaking frontages ‘active’ adds interest, life and vitality to the public realm. This means:
• frequent doors and windows, with few blank walls;
• narrow frontage buildings, giving vertical rhythm to the street scene;
• articulation of facades, with projections such as bays and porches incorporated, providing a welcoming feeling; and, on occasion,
• lively internal uses visible from the outside, or spilling onto the street.
More. Individual entrances also provide residents with a sense of ownership and an opportunity to provide well maintained planting to the street frontage.
Applicants should demonstrate in their submission how this element of the code has been complied with.
Documents required:

The Roof Gardens by Ollier Smurthwaite Architects for DeTrafford Estates. The perimeter block layout and back-to-back dwellings delivers a site layout which responds to the
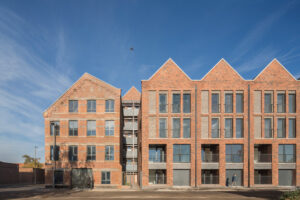
Warehaus by OMI Architects for GW Developments Within the Ancoats Conservation Area the development comprises of the restoration of an existing historic mill building and
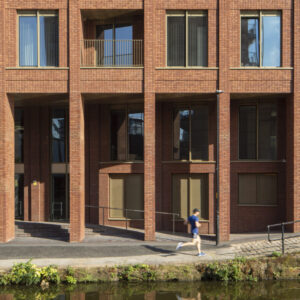
Excelsior Works by Tim Groom Architects for Mulbury City The building occupies a pronounced location on the corner of Hulme Hall Road and converges upon
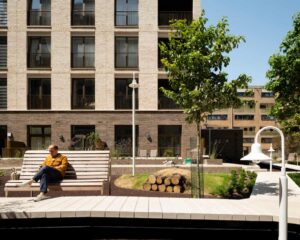
Kings Crescent by Karakusevic Carson Architects and muf art/architecture Kings Crescent Estate in Stoke Newington, North London is a major estate renewal project which combines
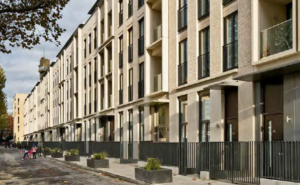
Portobello Square, London by PRP Architects for Kensington Housing Trust (part of the Catalyst Housing Group) PRP was appointed by Catalyst Housing Ltd. for the
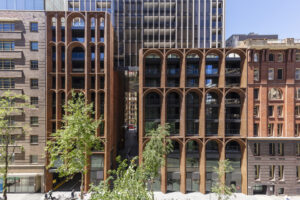
ARC, Sydney by Koichi Takada Architects for Crown Group Arc is made up of two 26-storey, 80-meter high towers. The mixed-useA well-integrated mix of different







