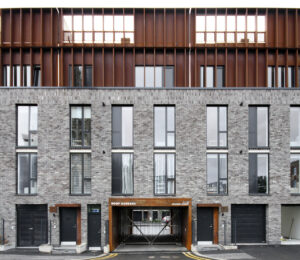
The Roof Gardens
The Roof Gardens by Ollier Smurthwaite Architects for DeTrafford Estates. The perimeter block layout and back-to-back dwellings delivers a site layout which responds to the
The materials used for a building or hard landscaping affect how well it functions and lasts over time. They also influence how it relates to what is around it and how it is experienced. Materials should be practical, durable and attractive. Choosing the right materials can greatly help new development to fit harmoniously with its surroundings.
A palette of traditional clay-based materials should be used as the primary facing material such as brick, stone and terracotta. These materials are preferred because of their robustness and ability to endure. Cladding and other materials that weather poorly must be avoided. Material tone should vary, but be complementary across buildings. DetailingThe details of a building are the individual components and how they are put together. Some are a deliberate part of the appearance of a building, including doors, windows and their surrounds, porches, decorative features and ironmongery. Others are functional, although they can also contribute to the appearance of a building. These include lighting, flues and ventilation, gutters, pipes and other rainwater details. Detailing affects the appearance of a building or space and how it is experienced. It also affects how well it weathers and lasts over time. More can be delivered through the use of secondary materials.
Look for design cues in the immediate area to influence your choice of materials. Materials must make reference to the traditional colours, texture, bonding and brickwork used within the contextThe context includes the immediate surroundings of the site, the neighbourhood in which it sits and the wider setting. The context may include the physical surroundings of topography, movement patterns and infrastructure, built form and uses. An understanding of the context, history and character of an area must influence the siting and design of new development. More of the site. Trafford’s places are characterised by the use of common building materials. Areas in the south of the Borough are more varied in their use of materials, however red brick is a dominant material throughout the Borough. A study of the most appropriate type and use of local materials will result in a project that complements its local area.
Decorative features and patterns should be used effectively to provide interest to facades including windows and their surrounds. Look to the local area for design cues on how this can be achieved. DetailsThe details of a building are the individual components and how they are put together. Some are a deliberate part of the appearance of a building, including doors, windows and their surrounds, porches, decorative features and ironmongery. Others are functional, although they can also contribute to the appearance of a building. These include lighting, flues and ventilation, gutters, pipes and other rainwater details. Detailing affects the appearance of a building or space and how it is experienced. It also affects how well it weathers and lasts over time. More can include alternative colours, materials, decorative bricks, textures or brick pointing and bonding.
Applicants should demonstrate in their submission how this element of the Code has been complied with.
Area types:
Documents required:
Roof materials must be high quality and reference the surrounding context. Roofs, including flat roofs, must incorporate detailed parapets, soffits, eaves, verges and ridges.
The roof is a dominant feature of a building and the shape, pitch, cladding and ornament is important. Look to the surrounding context for design cues when considering roof materials and detailsThe details of a building are the individual components and how they are put together. Some are a deliberate part of the appearance of a building, including doors, windows and their surrounds, porches, decorative features and ironmongery. Others are functional, although they can also contribute to the appearance of a building. These include lighting, flues and ventilation, gutters, pipes and other rainwater details. Detailing affects the appearance of a building or space and how it is experienced. It also affects how well it weathers and lasts over time. More, such as colour, texture and pattern. The use of overhanging eaves are common in Trafford and should be interpreted and integrated in contemporary designs whilst balancing other strategic objectives such as solar panels, insulation and green roofs.
The use of traditional roofing materials is encouraged, such as natural slate and clay tiles. Large format tiles and tiles with thick leading edges must be avoided. Where metal sheeting is considered appropriate this must be profiled or standing seam and of a high quality. The detailingThe details of a building are the individual components and how they are put together. Some are a deliberate part of the appearance of a building, including doors, windows and their surrounds, porches, decorative features and ironmongery. Others are functional, although they can also contribute to the appearance of a building. These include lighting, flues and ventilation, gutters, pipes and other rainwater details. Detailing affects the appearance of a building or space and how it is experienced. It also affects how well it weathers and lasts over time. More of flat roofs must include parapet detailingThe details of a building are the individual components and how they are put together. Some are a deliberate part of the appearance of a building, including doors, windows and their surrounds, porches, decorative features and ironmongery. Others are functional, although they can also contribute to the appearance of a building. These include lighting, flues and ventilation, gutters, pipes and other rainwater details. Detailing affects the appearance of a building or space and how it is experienced. It also affects how well it weathers and lasts over time. More and add interest to the roofscape and overall appearance of the building.
Where metal sheeting is considered appropriate this must be profiled or standing seam and of a high quality.
Applicants should demonstrate in their submission how this element of the Code has been complied with.
Documents required:
Windows and doors must have a set-back of at least a half brick for buildings up to and including four storeys, and a full brick for buildings that are five storeys and above. Articulate the window surround to give depth and visual interest.
Creating depth and articulationArchitectural composition in which elements and parts of the building are expressed logically, distinctly, and consistently. More to facades is a simple and cost-effective method of introducing visual identityThe identity or character of a place comes from the way that buildings, streets and spaces, landscape and infrastructure combine together and how people experience them. More and interest. Recessing windows and doors will create a shadow line and set-backs can create differences to the depth and texture of facades. Window and door setbacks should show the exposed brickwork in this reveal.
Emphasise the window opening by considering the articulationArchitectural composition in which elements and parts of the building are expressed logically, distinctly, and consistently. More and detail of the surrounds. Look to the local area for design cues on how this can be achieved. DetailsThe details of a building are the individual components and how they are put together. Some are a deliberate part of the appearance of a building, including doors, windows and their surrounds, porches, decorative features and ironmongery. Others are functional, although they can also contribute to the appearance of a building. These include lighting, flues and ventilation, gutters, pipes and other rainwater details. Detailing affects the appearance of a building or space and how it is experienced. It also affects how well it weathers and lasts over time. More can include alternative colours, materials, textures or brick pointing and bonding. Decorative features and patterns can also be used effectively to provide interest to windows and their surrounds.
Applicants should demonstrate in their submission how this element of the Code has been complied with.
Documents required:

The Roof Gardens by Ollier Smurthwaite Architects for DeTrafford Estates. The perimeter block layout and back-to-back dwellings delivers a site layout which responds to the
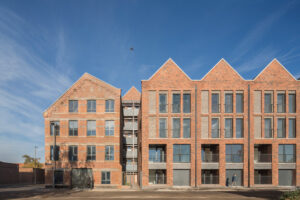
Warehaus by OMI Architects for GW Developments Within the Ancoats Conservation Area the development comprises of the restoration of an existing historic mill building and
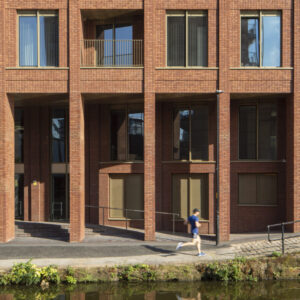
Excelsior Works by Tim Groom Architects for Mulbury City The building occupies a pronounced location on the corner of Hulme Hall Road and converges upon
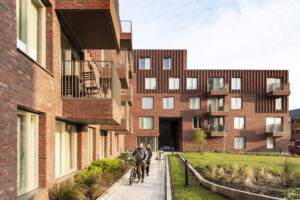
Hulme Living Leaf Street Housing by Mecanoo for One Manchester The area around Leaf Street in Hulme, just outside Manchester city centre, has a history
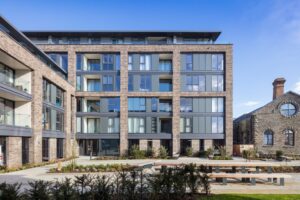
Brandon Yard, Bristol by AWW Architects for Acorn Property and Galliard Homes Brandon Yard is a collection of fifty-eight homes located on Bristol’s floating harbour,
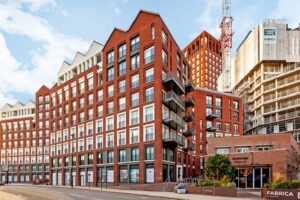
Keybridge House by Chapman Taylor and Allies and Morrison for Mount Anvil The concept design, by architects Allies and Morrison, includes a rich mix of







