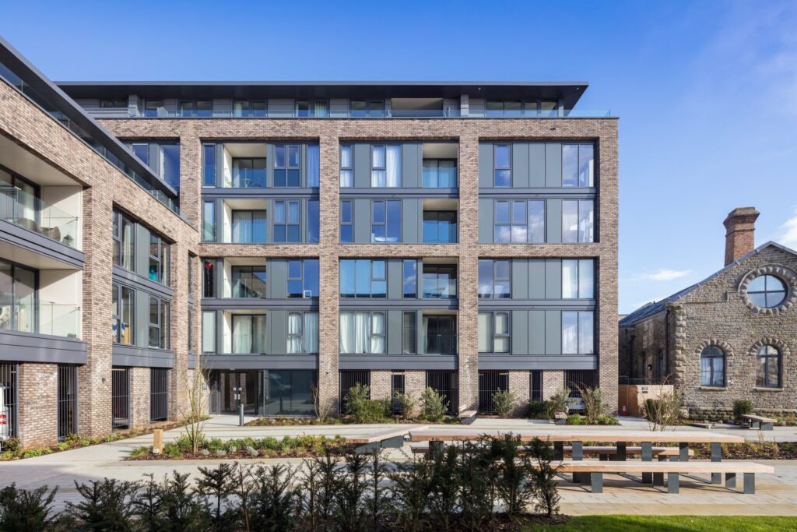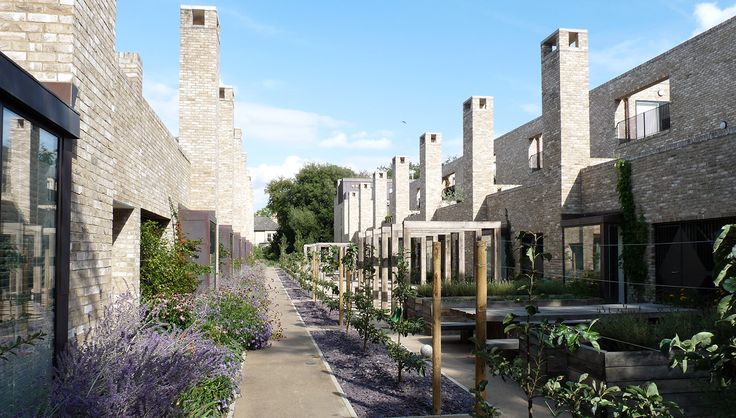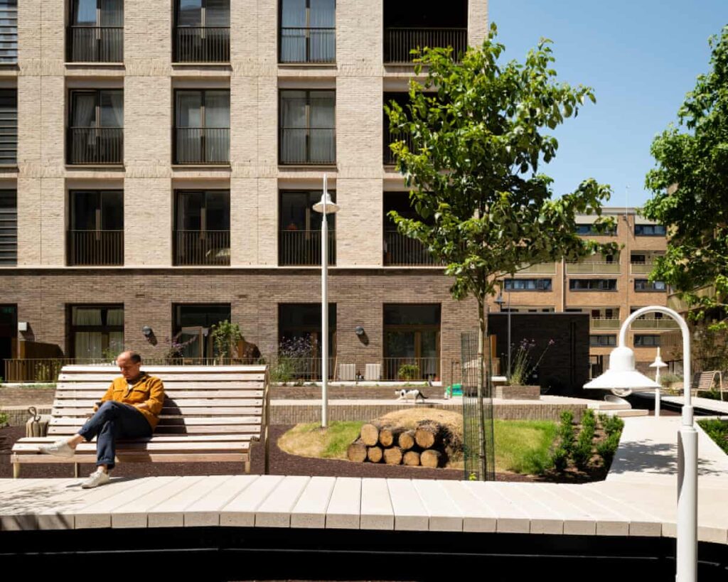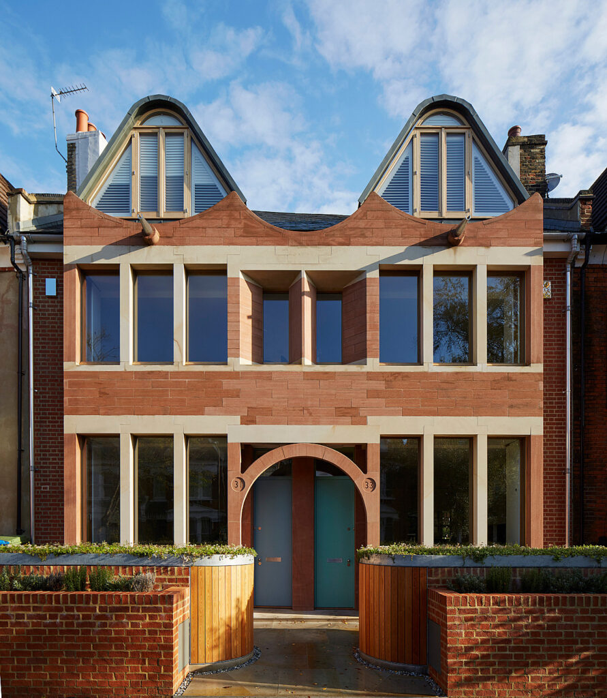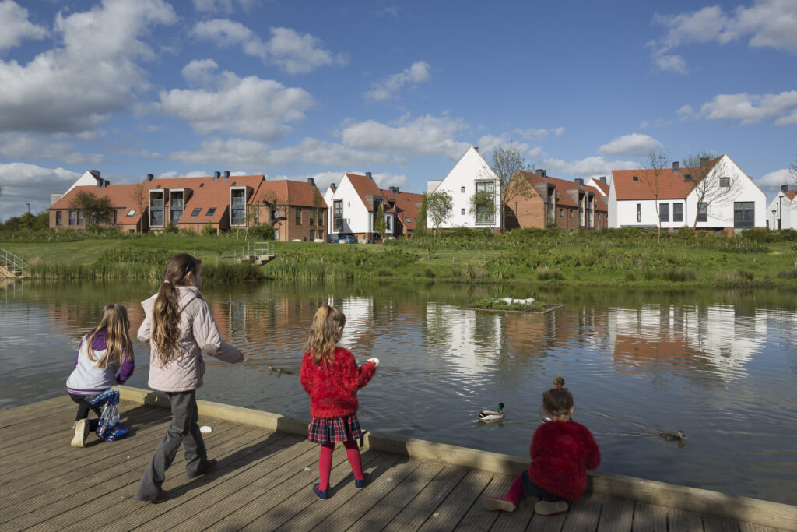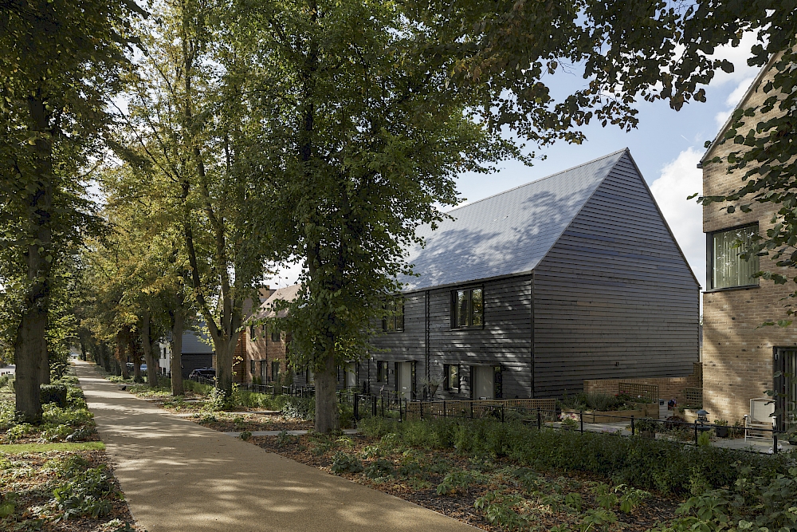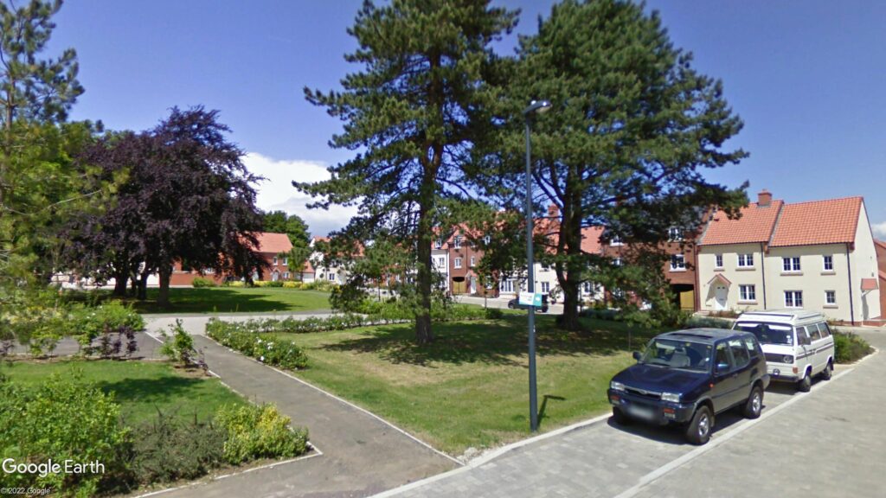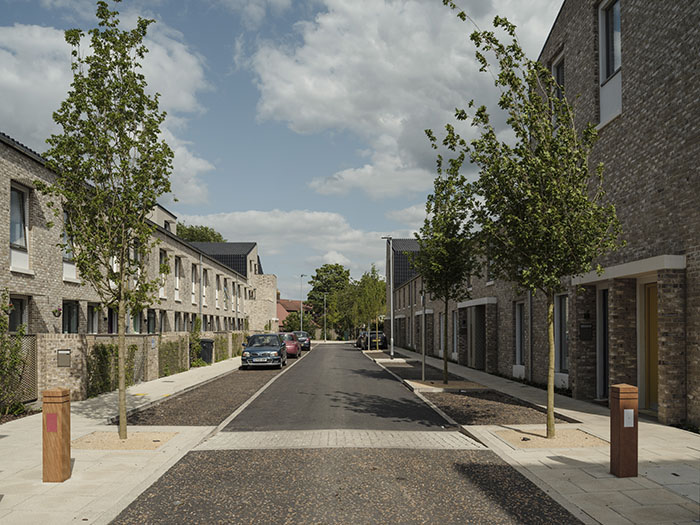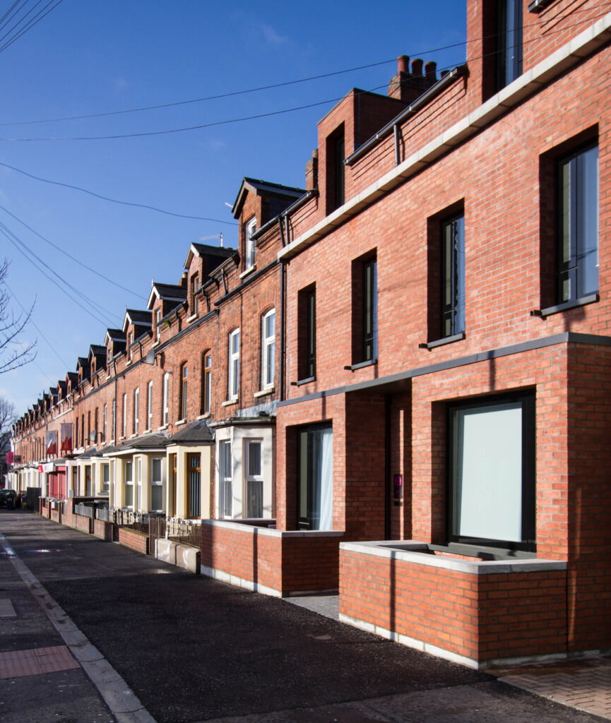Brandon Yard
Brandon Yard, Bristol by AWW Architects for Acorn Property and Galliard Homes Brandon Yard is a collection of fifty-eight homes located on Bristol’s floating harbour, set opposite Brunel’s SS Great Britain, an area steeped in history and full of atmosphere. Brandon Yard features the refurbishment and conversion of two Grade II listed stone buildings, …

