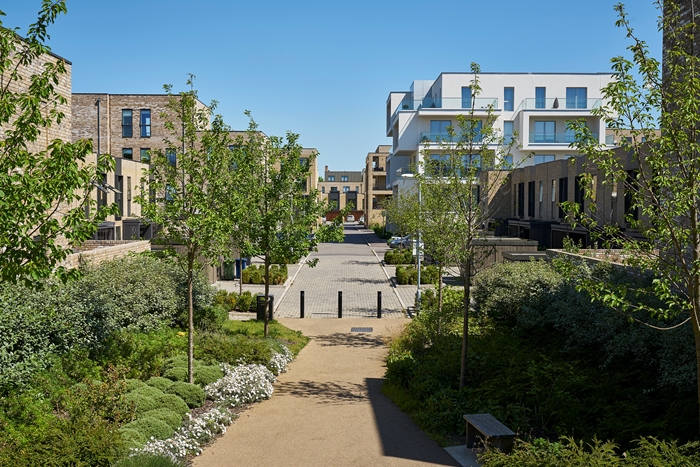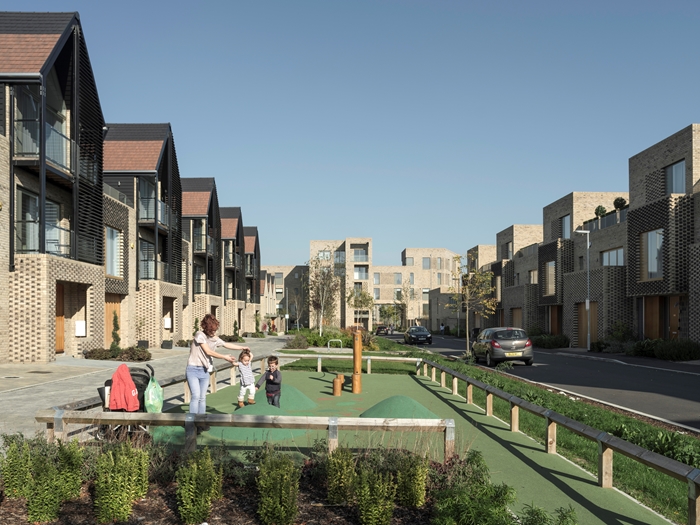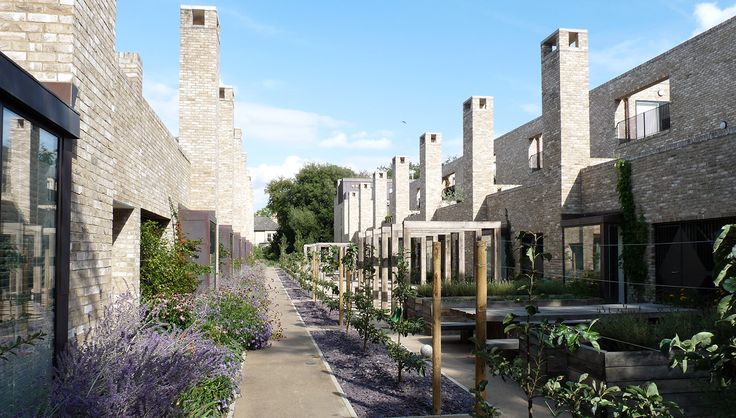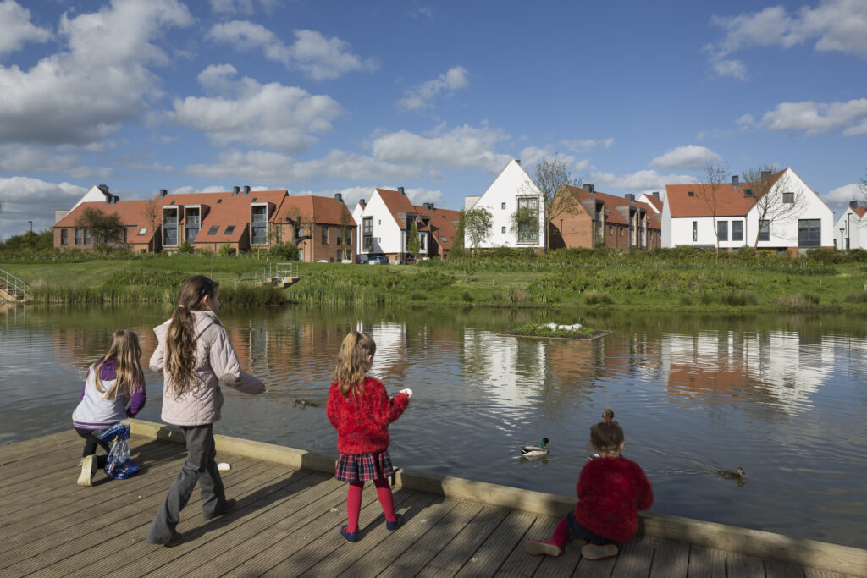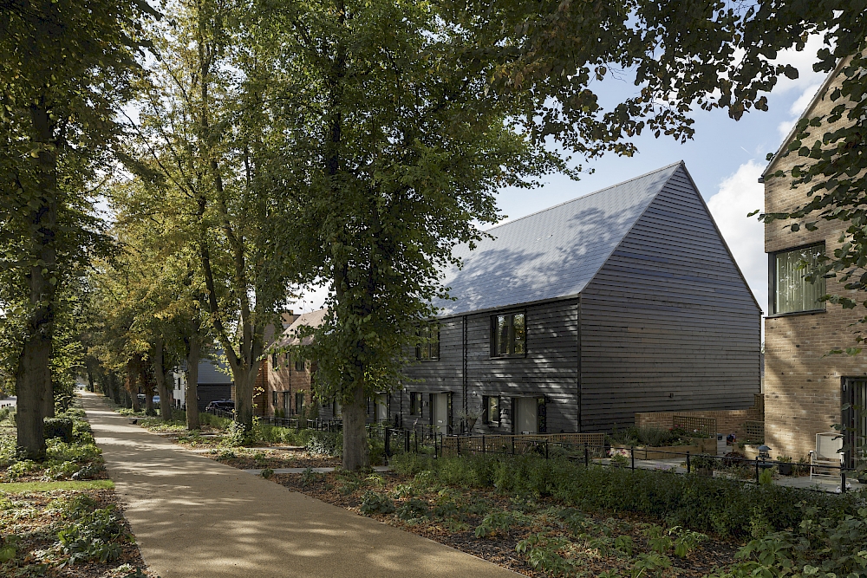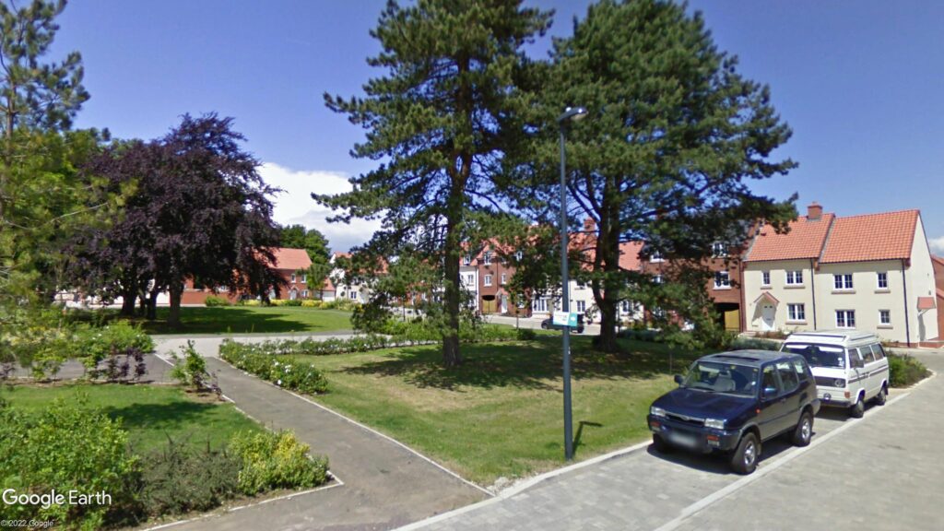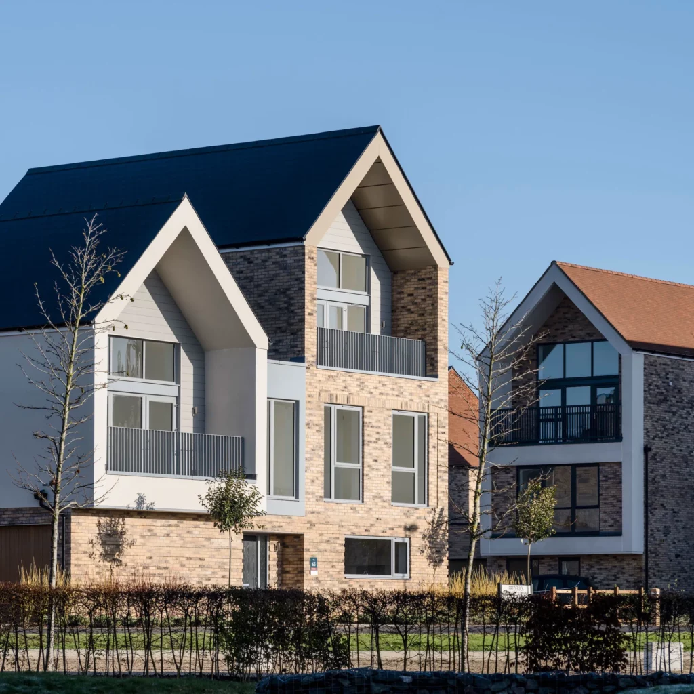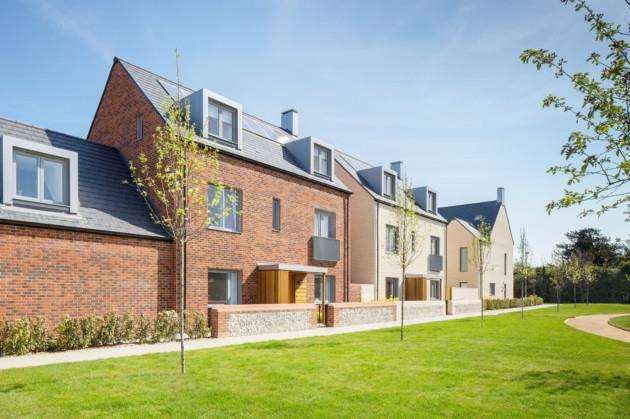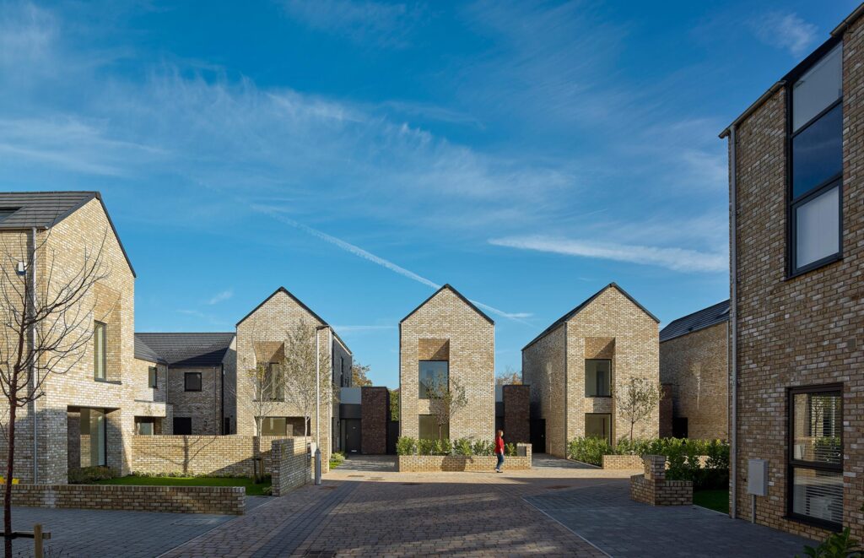Aura, great kneighton
Aura, Great Kneighton by Tate Hindle for Countryside Properties Aura is an example of how good new housing communities can be if a local authority put all their effort behind them and refuse to accept the disappointing norm. It is developed on land owned by Cambridge City Council who have been working for more than …

