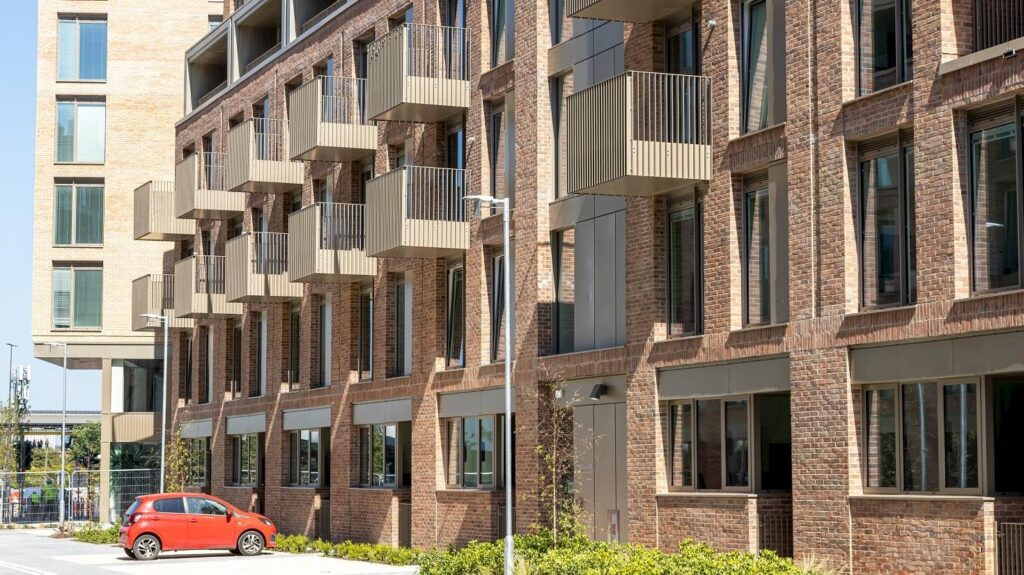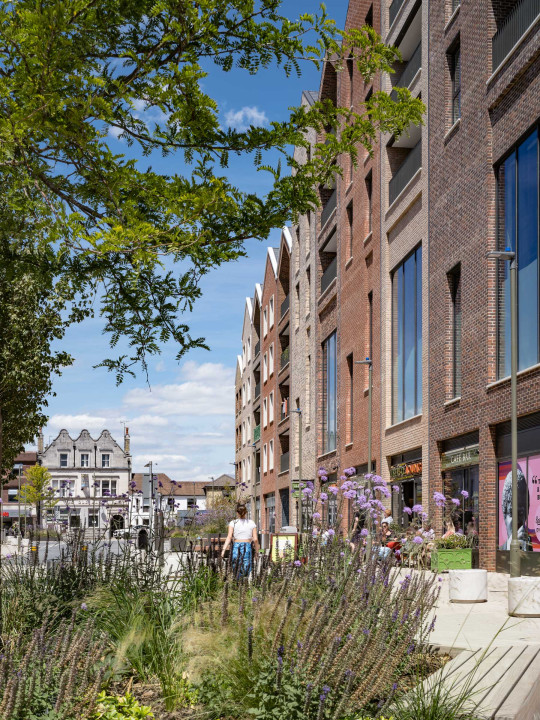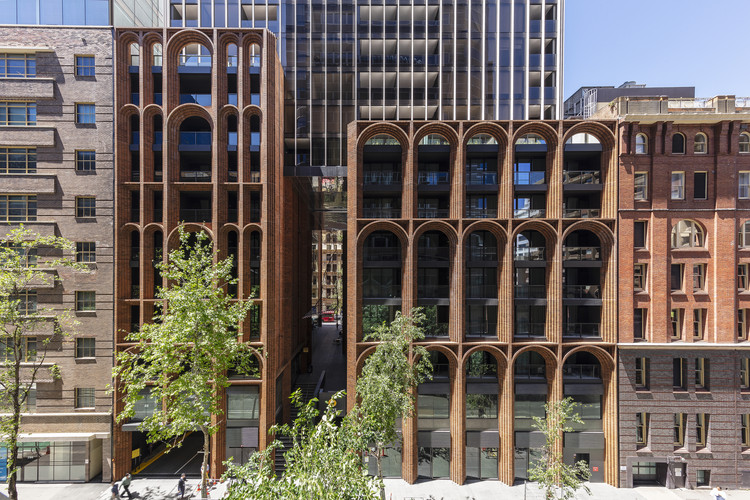Botanica Apartments
Botanica Apartments by Tim Groom Architects The site occupies a highly prominent location alongside the Bridgewater Way, a major arterial road running south west from Manchester City Centre towards Old Trafford and the rest of the Trafford Borough. The analysis of the site and its surrounding context informed the design concept of the proposal. …











