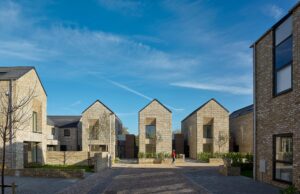
The Gables
by DK Architects for FP Homes The development strikes a balance between achieving a higher density of dwellings with a sense of openness in the
Drainage and SUDsSuDS are a natural approach to managing drainage in and around properties and other developments. Sustainable drainage measures are ones which avoid adding to flood risks both at a development site and elsewhere in the catchment by replicating natural drainage processes. SuDS work by slowing and holding back the water that runs off from a site, alleviating flooding and allowing natural processes to break down pollutants. More
Boundary treatments help to define the characterCharacter includes all of the elements that go to make a place, how it looks and feels, its geography and landscape, its noises and smells, activity, people and businesses. This character should be understood as a starting point for all development. Character can be understood at three levels; the area type in which the site sits, its surroundings and the features of the site. More of a place, helping to knit it together to form a cohesive whole. It can help to deliver an intimate human scaleThe use within development of elements which relate well in size to an individual human being and their assembly in a way which makes people feel comfortable rather than overwhelmed. More to a development and add vibrancy to even the most built-up and densely arranged urban spaces.
In Trafford, front boundary treatments typically consist of low stone or brick walls with hedges behind, whilst other boundaries are often dominated by mature planting. This planting contributes significantly to Trafford’s identityThe identity or character of a place comes from the way that buildings, streets and spaces, landscape and infrastructure combine together and how people experience them. More. Unfortunately, too many recent developments have not had due regard to the importance of boundary treatments, with insufficient room on site allocated for planting, resulting in either non-existent or failed planting schemes, and therefore all too often harsh, bland environments.
A landscape-led approach dictates that boundary treatments to sites and individual plots are designed before the buildings that sit within them.
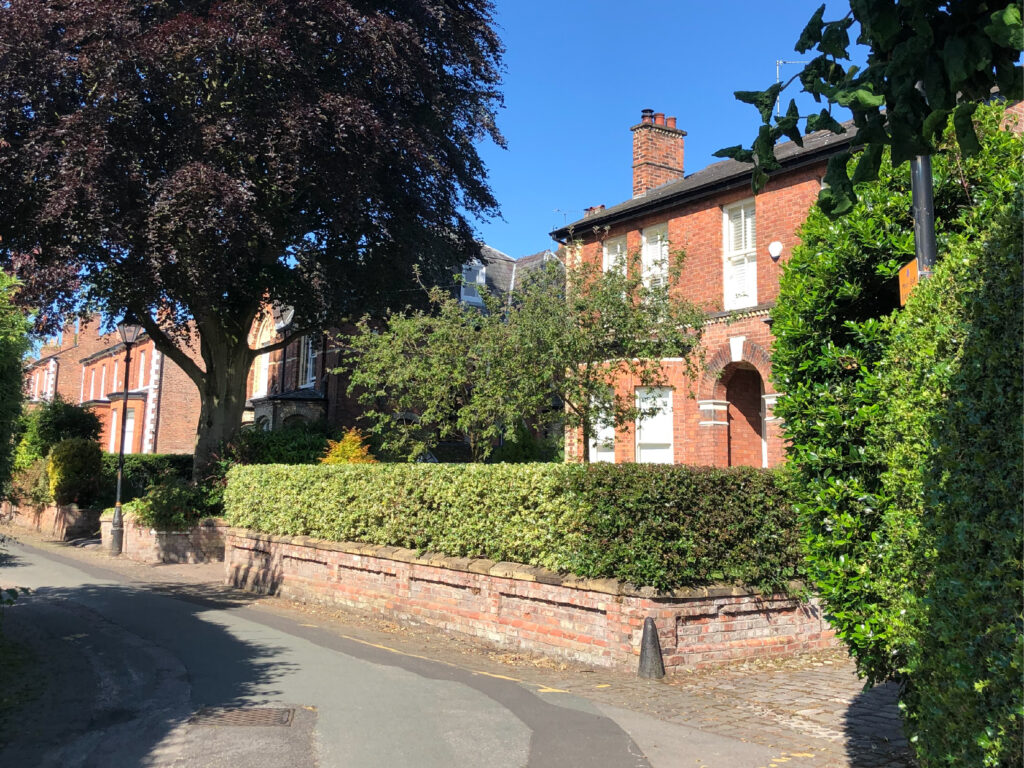
Good quality planting to boundaries and edgesBoundaries and edges are an integral part of the urban design process, defining the limits and transitions between different spaces, providing a sense of place through visual, social, and physical cues. More offers a number of benefits. It can:
Applicants must demonstrate that they have optimised opportunities for hedge and shrub planting on boundaries and edgesBoundaries and edges are an integral part of the urban design process, defining the limits and transitions between different spaces, providing a sense of place through visual, social, and physical cues. More across the site and have complied with the ‘Boundaries and Edges’ best practice set out within this chapter.
Boundary treatments play a key role in delivering a sense of placeA sense of place is the unique collection of qualities and characteristics that makes one town or development different to another. It lends meaning or attachment to a development or place, transforming it into a home, a neighbourhood, or a community. A sense of place is also what makes our physical surroundings worth caring about. More, whether it is knitting various parts of a new development together or tying a new development to an existing one. In a landscape-led approach boundary treatments to sites and individual plots are designed before the buildings that sit within them. Nature contributes to the quality of a place, and to people’s quality of life, and it is a critical component of well-designed places. Natural features can include elements such as natural and designed landscapes, high quality public open spaces, street trees, and other trees, grass, planting and water. Hedge planting is important for supporting wildlife corridors and providing a nesting habitat for birds. Shrub and hedge planting also has an important role to play in screening and softening the appearance of balustrades, bin stores, cycle stores and sub stations.
Planting the right plant, of the right size, in the right place, and in the right way is essential for its successful establishment, its ongoing health, form, and its longevity. Plants need to be of sufficient size when planted to optimise their chances of becoming established. All too often small plants are introduced, not maintained, become crowded out by weeds and do not survive.
Accurate topographical and site surveys must be submitted with planning applications to ensure that boundary treatments are not sacrificed if it is subsequently found that a site isn’t as large as was originally thought.
Applicants must work with the Council to ensure that a multi-functional, layered landscape approach is delivered to contribute to on-street BNG, support habitat and to soften and green up streetscenes.
Applicants should refer to the best practice set out below within this chapter.
Applicants should demonstrate in their submission how this element of the Code has been complied with.
Documents required:
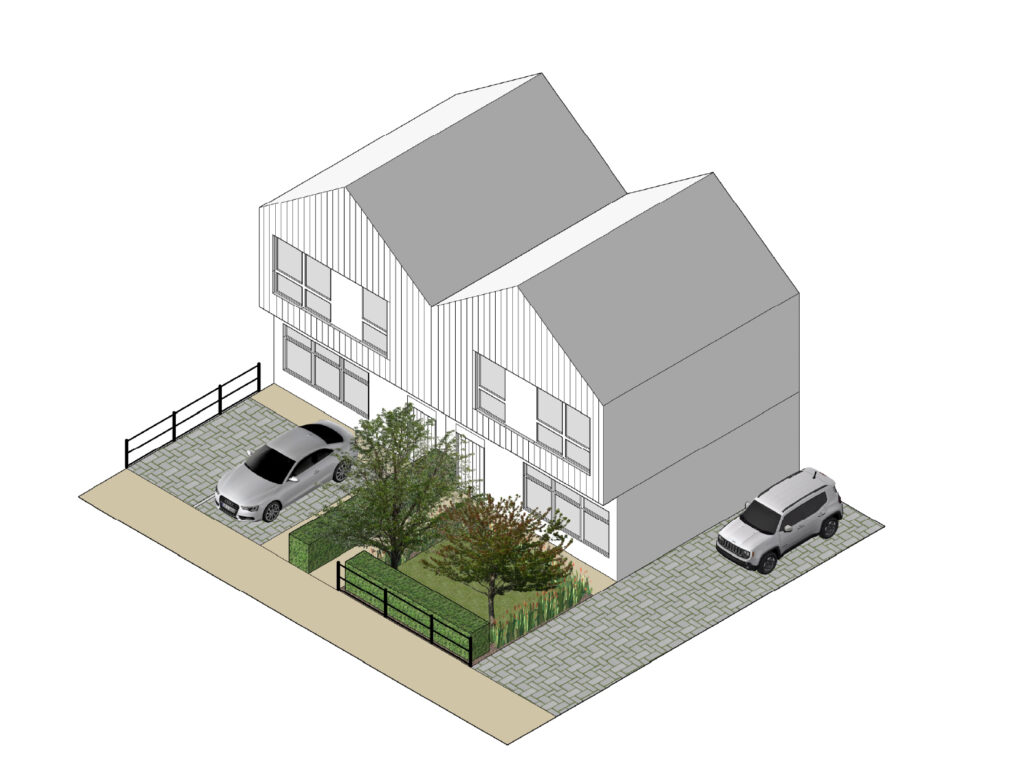
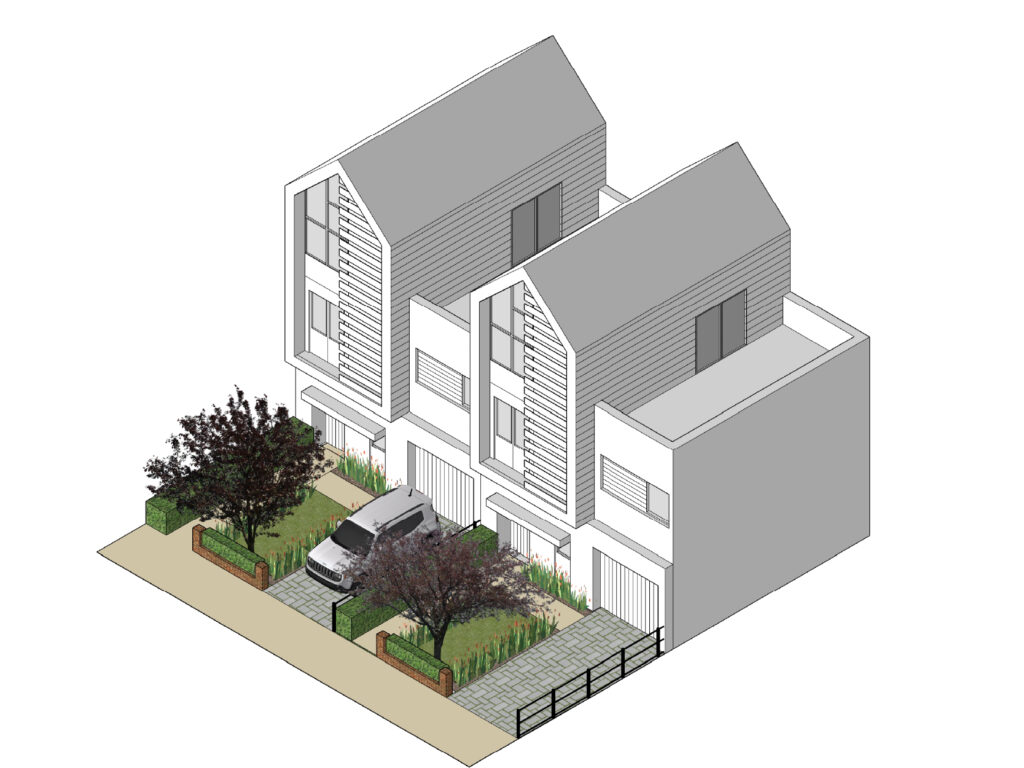
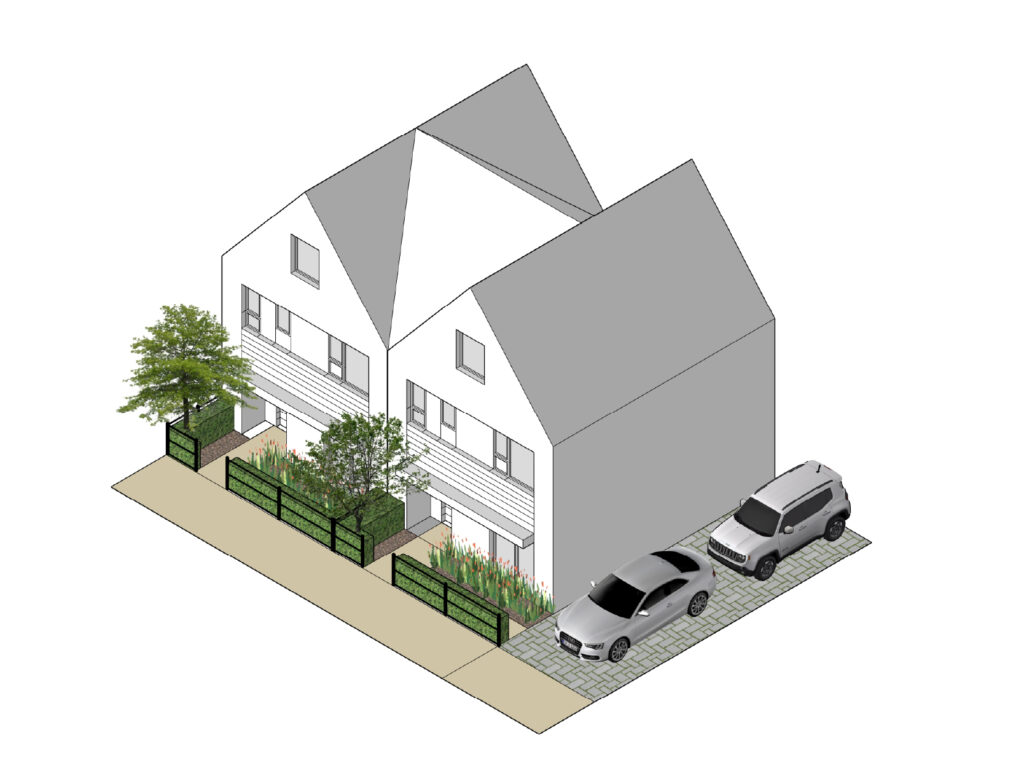
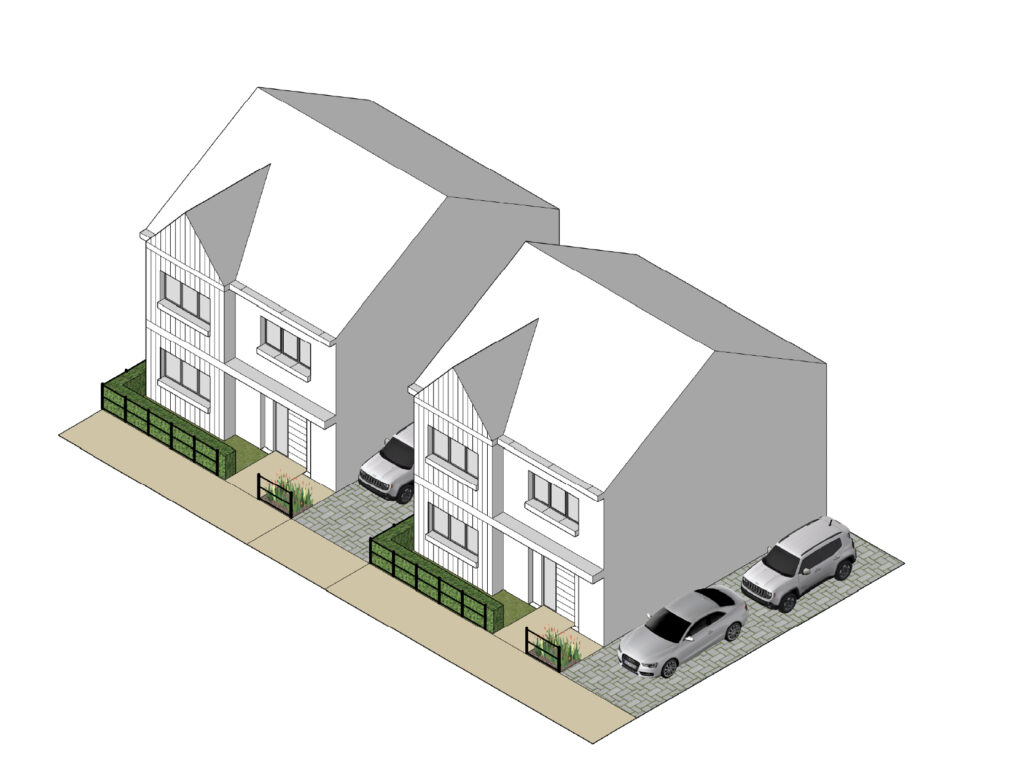
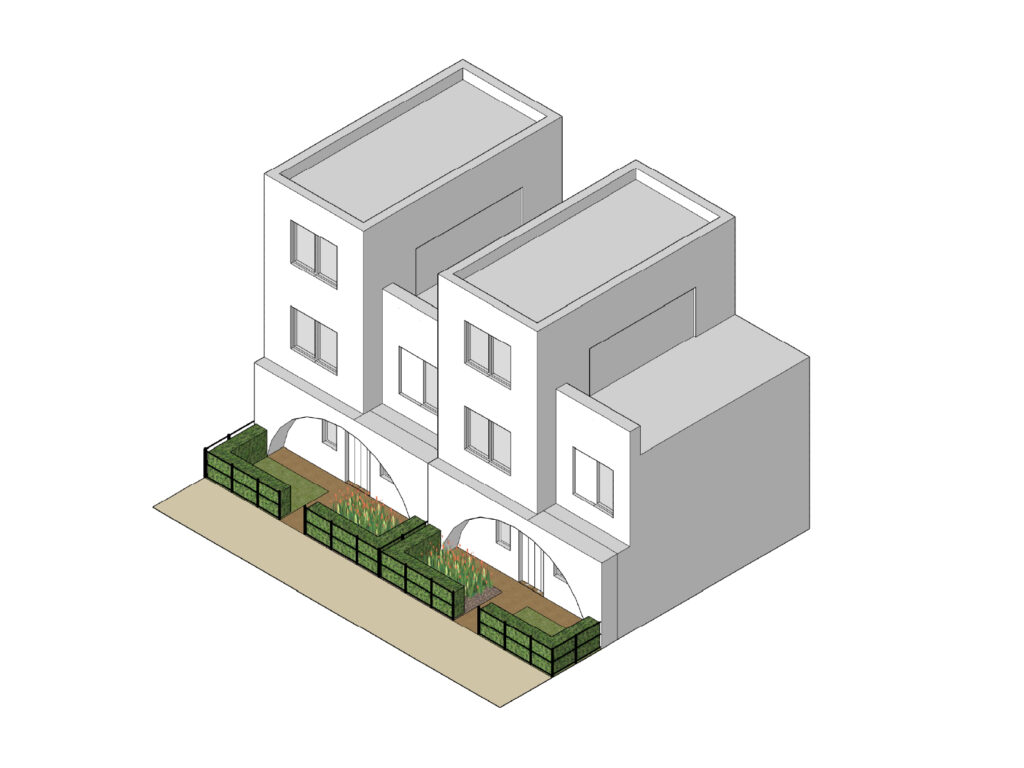
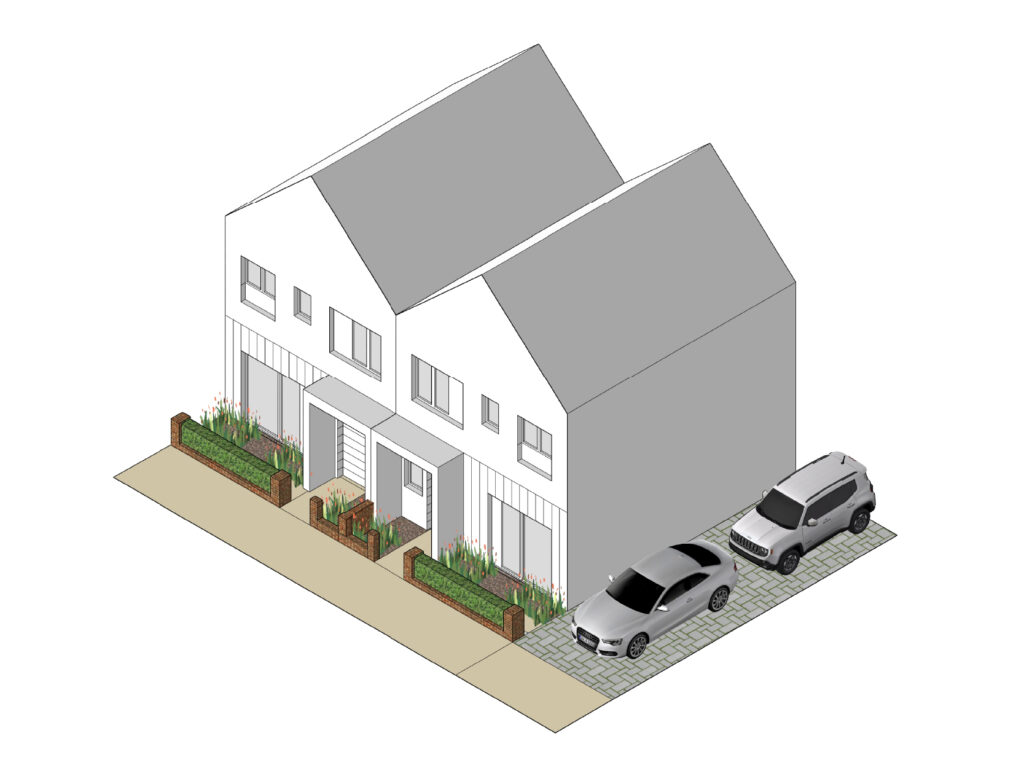
Applicants must demonstrate that proposed boundary planting will meet the functional considerations of safety and security, ownership, privacy, screening, wildlife movement, and transition as set out within this chapter.
Boundary treatments perform a number of valuable functions, and it is important that sufficient space is allocated within a site or plot to ensure that appropriate boundary treatments can successfully perform their intended function. If a site layout suggests there is insufficient room for an appropriate boundary solution, it is likely that the scheme will need to be re-designed.
Applicants should demonstrate in their submission how this element of the Code has been complied with.
Documents required:
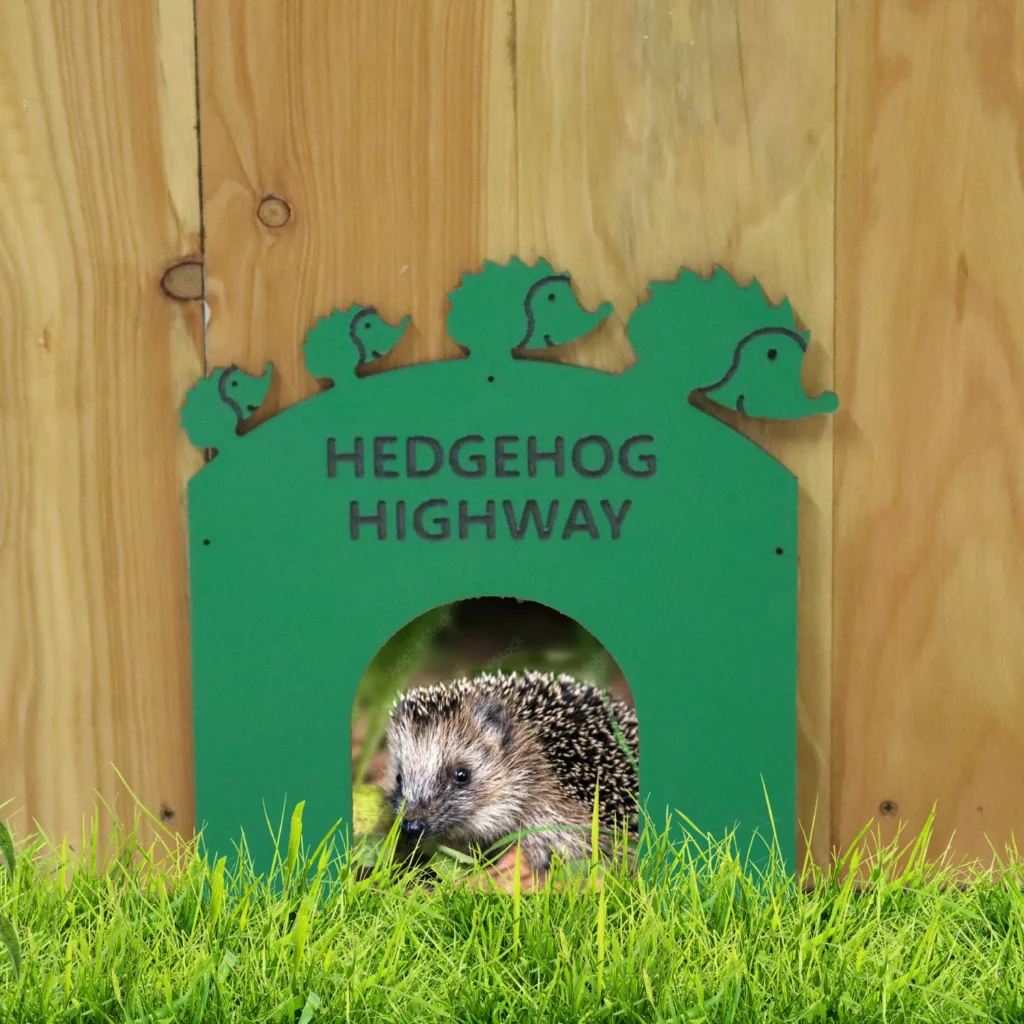
Hedgehog crossing
Source: The Wildlife Community
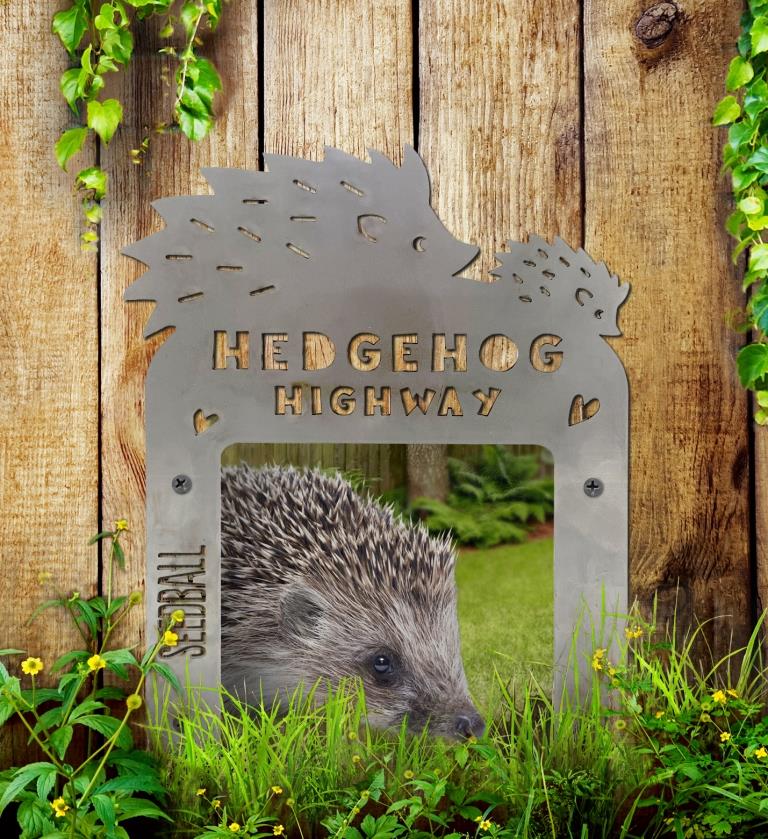
Hedgehog Highway
Source: RSPCA Shop
Hedgehog friendly fencing
Source: Hedgehog street
Applicants must demonstrate that proposed boundary planting will meet the aesthetic considerations set out within this chapter: responding to context, designing for the public domain, making it green, and considering management and maintenance responsibilities at the outset.
Boundary treatments should respond to context, taking cues from the best existing boundary treatments, prioritising the outward facing relationship and not the inward one, and using soft planting to the public realmThis is the space between and within buildings that is publicly accessible, including streets, squares, forecourts, parks and open spaces. More. If a site layout suggests there is insufficient room for an appropriate boundary solution, it is likely that the scheme will need to be re-designed.
Applicants should demonstrate in their submission how this element of the Code has been complied with.
Documents required:
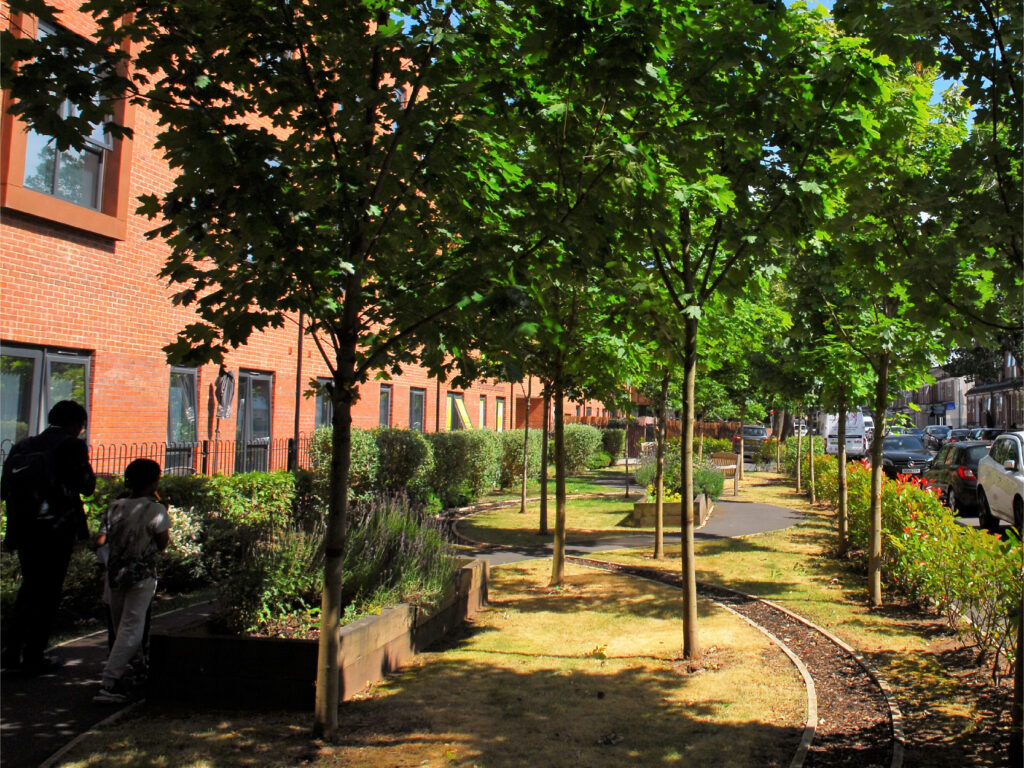
Front boundaries at Limelight are integrated with public realm to create lush green landscape
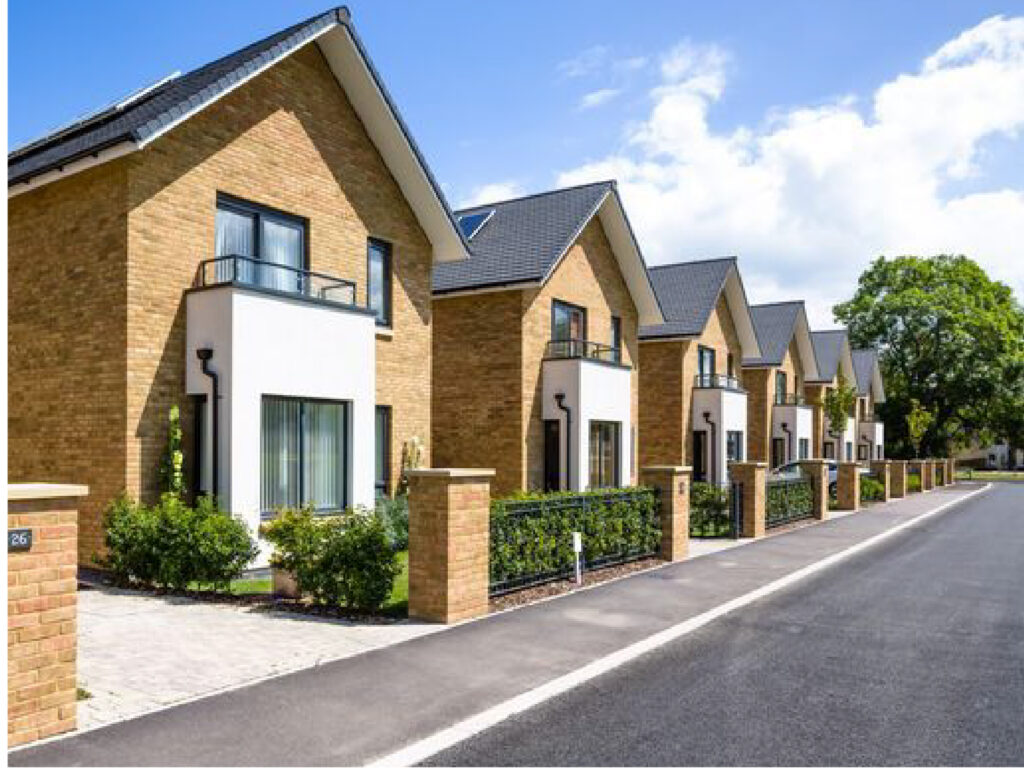
New front boundaries combine a mix of brick, railings and green landscape on new properties
Applicants must demonstrate that all hedges, shrubs and other plants will be planted and maintained in accordance with best practice set out below within this chapter.
Allowing sufficient room and rooting volume for boundary and edge planting and appropriate maintenance thereafter is critical to the success of a scheme in softening boundaries, screening cars parked on driveways and making sure plants have a chance to become established.
Any plant can die if not maintained correctly. There is a duty of care, the responsibility for which needs to be made clear at the time of granting planning permission, to ensure success. Planning conditions will generally require maintenance of public realm and other communal landscaped areas for the lifetime of the development. Replacement planting will be required for a minimum period of 15 years following initial planting. Responsibility for this should be established at the outset.
Applicants should demonstrate in their submission how this element of the Code has been complied with.
Documents required:
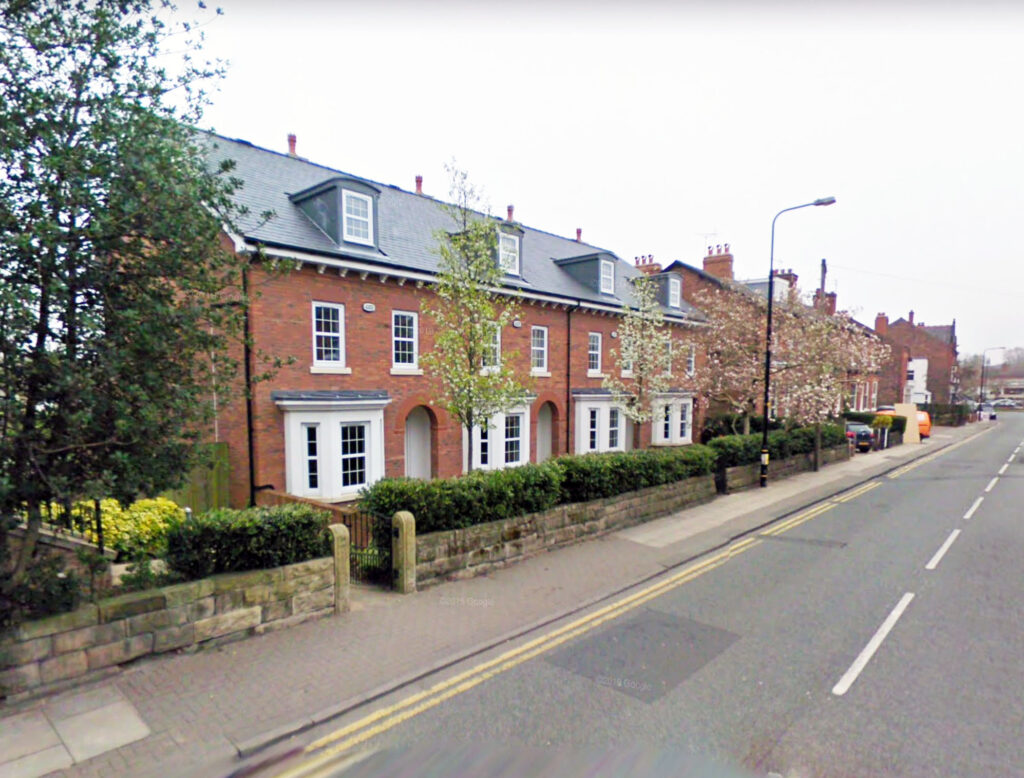
New housing incorporating existing boundary landscape
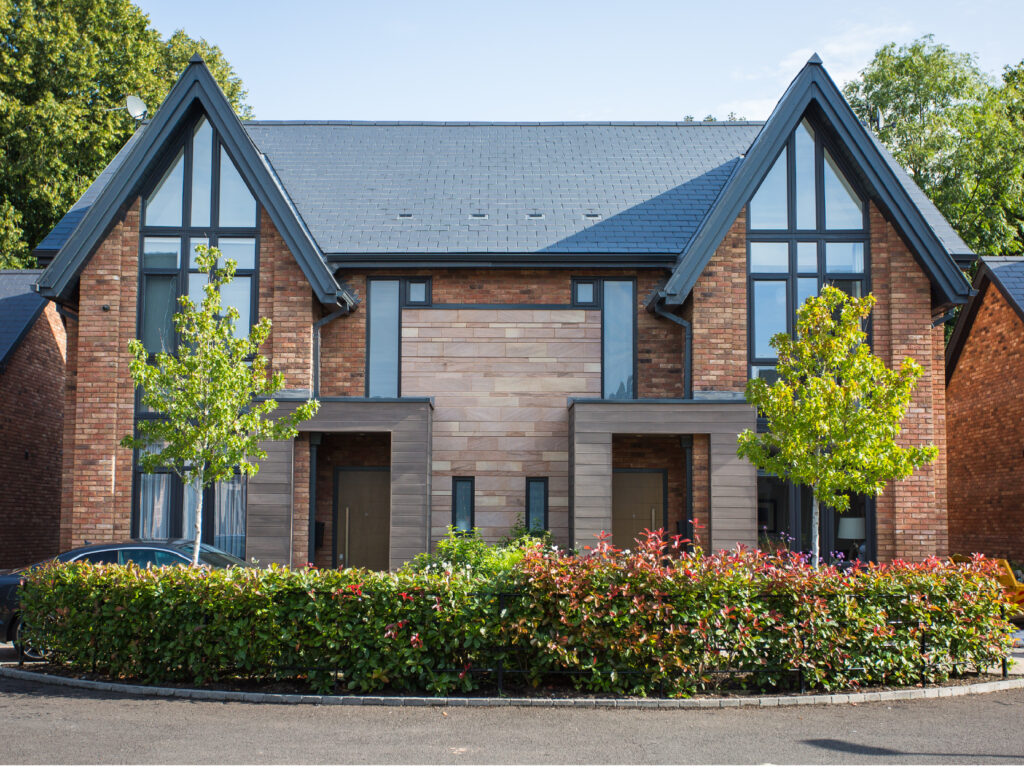
New front boundaries should also be well maintained
In any situation, the contextThe context includes the immediate surroundings of the site, the neighbourhood in which it sits and the wider setting. The context may include the physical surroundings of topography, movement patterns and infrastructure, built form and uses. An understanding of the context, history and character of an area must influence the siting and design of new development. More will determine the appropriate scale, proportion and type of preferred boundary solution.
Where planting trees and hedgerows:
In any new development, whether large or small in scale, it is imperative to design the boundary treatment to meet the needs of the place.
This can be broken down into firstly a functional requirement and then aesthetic considerations can be applied to the layout and form.
Functional considerations
Boundary treatments need to consider the following requirements:
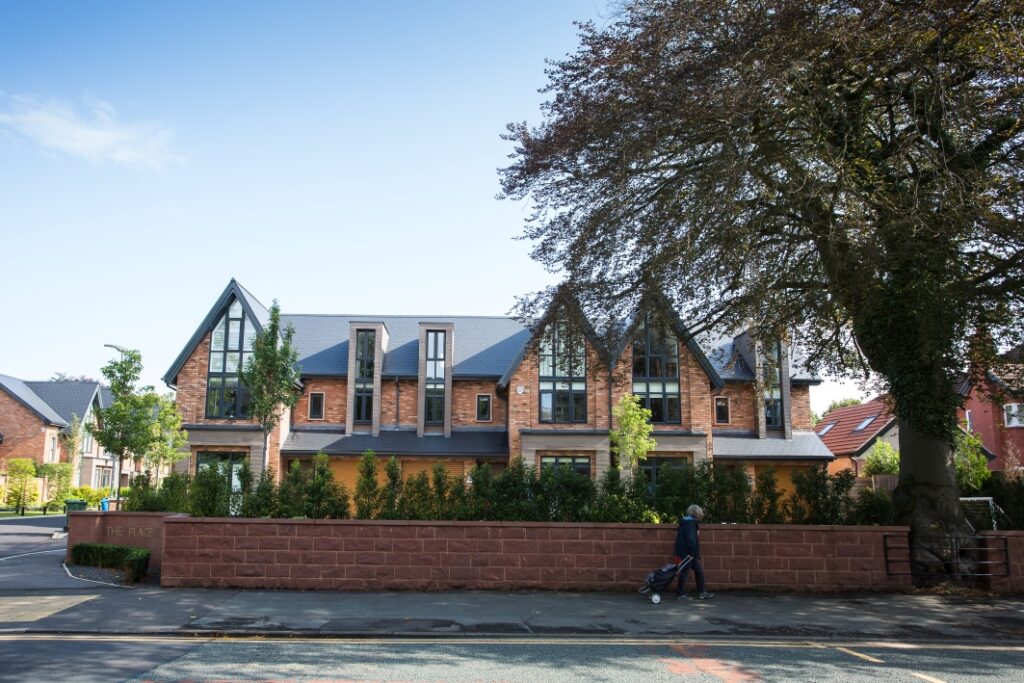
The Place, Northenden Road, Sale, Trafford
Source: Calder Peel Architects
Aesthetic considerations
A successful scheme can only be achieved when, firstly, the functional considerations have been determined and then importantly, the appropriate aesthetic considerations should be applied to achieve the optimum solution.
The golden rules to be applied to the aesthetic choices:
If the functional considerations determine that inappropriate boundary solutions are required, it will be necessary to make design changes to the scheme.
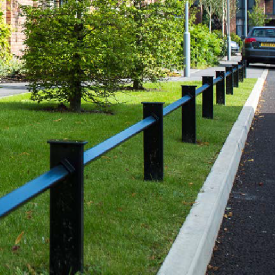
Providing clarity between neighbour ownership or between public and private domains.
Where ownership needs demarcating, this can be achieved with physical boundaries or, where openness between ownership areas necessitates, through changes in materials at the edges.
When seeking shelter from visual intrusion, screening solutions should not detract from the public domain.
Planting Solutions – with scale responding to the need:
•Tall belts of trees
•Tall hedges
•The middle layer of vegetation
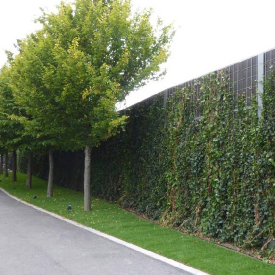
These transition areas generally need to be generous given the scales involved. For example, successful visual transitions from rural to suburban areas tend to include areas of belt or layered planting.
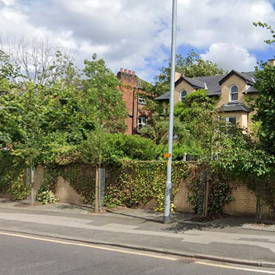
Introducing plants of an appropriate size and mix is critical for the success of a planting scheme, both in terms of maintenance and survival but also year-round interest. Plants that are too small, whether pot grown or not, often dry out and die. Larger sized potted plants sit deeper in the soil, have less chance of drying out and end up cheaper in the long term when the cost of replacing failed plants is taken into account.
Planting mix: A planting mix of one third evergreen to two-thirds deciduous is recommended on development sites and is considered to represent best practice in terms of instant impact and year-round interest.
Hedging: All hedge plants should be introduced at a minimum of 75% of their intended ultimate maintained height. This gives the hedging plants a better chance of survival, avoiding costly replanting, and also creates an instant impact. Hedges to front boundaries should normally be maintained at a height of 1.2 metres, so should be planted at a height of 0.9 metres. If pot grown plants are to be used, the minimum pot size should be 10 litre.
Shrubs: Shrubs should be planted at half their ultimate height, otherwise beds tend to develop significant gaps in the planting, and become susceptible to neglect and damage as people take short cuts through them. Evidence has shown that use of 2-3 litre plant sizes, whilst sometimes claimed to be industry standard, invariably results in planting schemes that fail to become established.
Shrub beds should therefore be planted with 5 litre pots. Planting schemes will also require a number of specimen shrubs which should be planted at 10 litre pot size. Where planting schemes also include ground cover, the ground cover can be planted at 2-3 litre pot size, but only where the ground cover forms a small decorative part of the overall scheme.
Shrub bed planting sizes:
Majority of shrubs 5 litre pots
Specimen shrubs 10 litre pots
Limited ground cover 2-3 litre pots
Hedges require similar growing conditions to trees. It is vitally important that the correct conditions are provided. This will require effective consideration of the following:
Where part of a uniform boundary arrangement, the boundary treatments should be maintained as part of a wider management strategy. Details of how these are to be effectively maintained, safeguarded and how the maintenance will be funded for a minimum of 15 years should be provided at the outset.
All rear solid boundaries must retain sufficient openings to allow continued hedgehog (and other small mammal and amphibian) migration between garden spaces.
Planted Elements
Any public facing hedgerow or tree planting will need to be covered by a private or communal management arrangement, clearly defined in the application submission, to ensure its continued success and contribution to the streetsceneAll spaces and features which form the street environment, including buildings, street furniture, fittings and finishes and green infrastructure and open spaces. More. There is a duty of care, the responsibility for which needs to be made clear at the time of planting boundary hedges and trees, to ensure success. Planning Conditions will require maintenance and care and/or replacement planting for a minimum period of 15 years following initial planting. Responsibility for this should be established at the outset.
Successful maintenance will involve:

by DK Architects for FP Homes The development strikes a balance between achieving a higher density of dwellings with a sense of openness in the
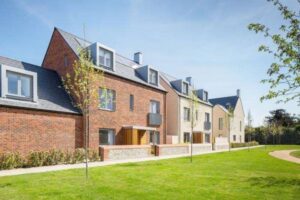
Trumpington Meadows by Allies and Morrison for Barratt Homes The award winning project demonstrates the ability for volume housebuilders to create high quality design housing
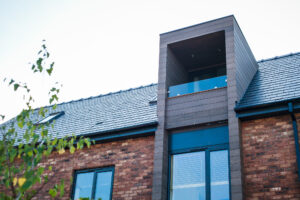
Sylvan Point, Timperley by ARC for Altin Homes Map Street View Map Street View Gallery







