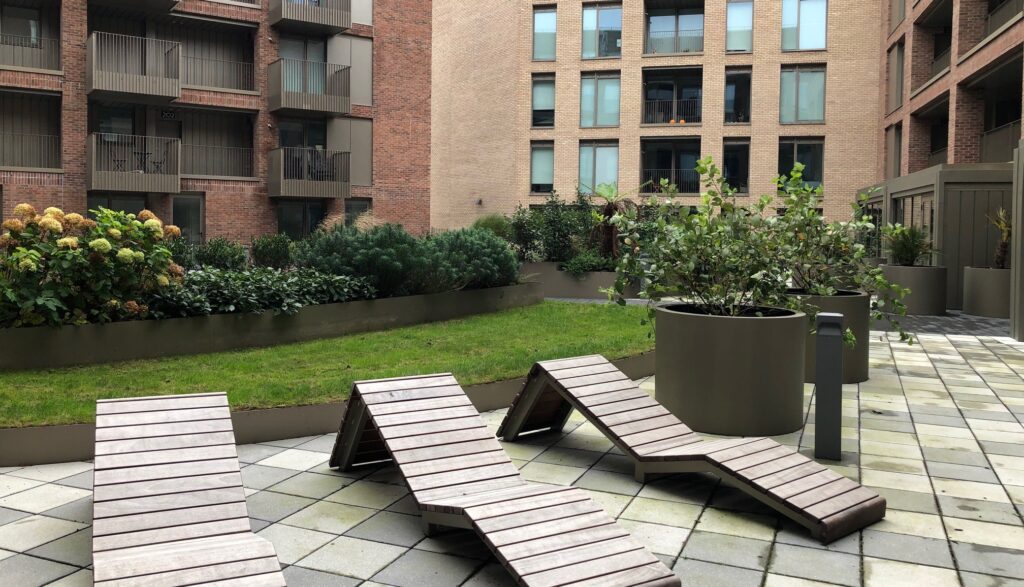Boundaries and EdgesBoundaries and edges are an integral part of the urban design process, defining the limits and transitions between different spaces, providing a sense of place through visual, social, and physical cues. More
Landscape and Nature
Residential Gardens, Small Spaces and Public Realm
Introduction
Collectively, gardens, small spaces and public realm form a significant percentage of the Borough’s green spaces – they all add to Trafford’s verdant characterCharacter includes all of the elements that go to make a place, how it looks and feels, its geography and landscape, its noises and smells, activity, people and businesses. This character should be understood as a starting point for all development. Character can be understood at three levels; the area type in which the site sits, its surroundings and the features of the site. More.
The most attractive areas of Trafford and the most desirable places to live have a full and abundant landscape. Most of this landscape is privately managed within gardens and small spaces.
The quality of landscape infrastructure delivered at the outset goes a long way towards helping to create a sense of placeA sense of place is the unique collection of qualities and characteristics that makes one town or development different to another. It lends meaning or attachment to a development or place, transforming it into a home, a neighbourhood, or a community. A sense of place is also what makes our physical surroundings worth caring about. More and determines the quality of the environment for years to come. Occupiers can then add to this initial structural planting to personalise their gardens according to their own individual taste.
Well landscaped residential gardens, small spaces and public realm always add kerb appeal and value to an individual property, an apartment block or neighbourhood which will exceed the cost of its implementation.
No garden or small space should be ignored. They contribute uniquely to the vibrancy, life and health of an area. To achieve this, there needs to be a clear focus on the detail.
For occupiers, whether residential or commercial, a private or communal garden space can have a great bearing on the quality of home or work life.
How a garden, small space or area of public realm is designed and implemented is vitally important in defining this. Good design must consider:
- Levels of privacy and security
- Protection from disturbance
- Aesthetic qualities to deliver beauty and harmony
- Space to enjoy
- Opportunities for planting
- Delivering biodiversity enhancement
- How the space is experienced from the street or public realm
The Code requires a high-quality landscape-led approach to design and development, including private and communal gardens, small spaces and public realm. There is an expectation to deliver high standards of landscape implementation at the outset.
Other chapters in the Code set out requirements in relation to tree planting and boundary treatment.
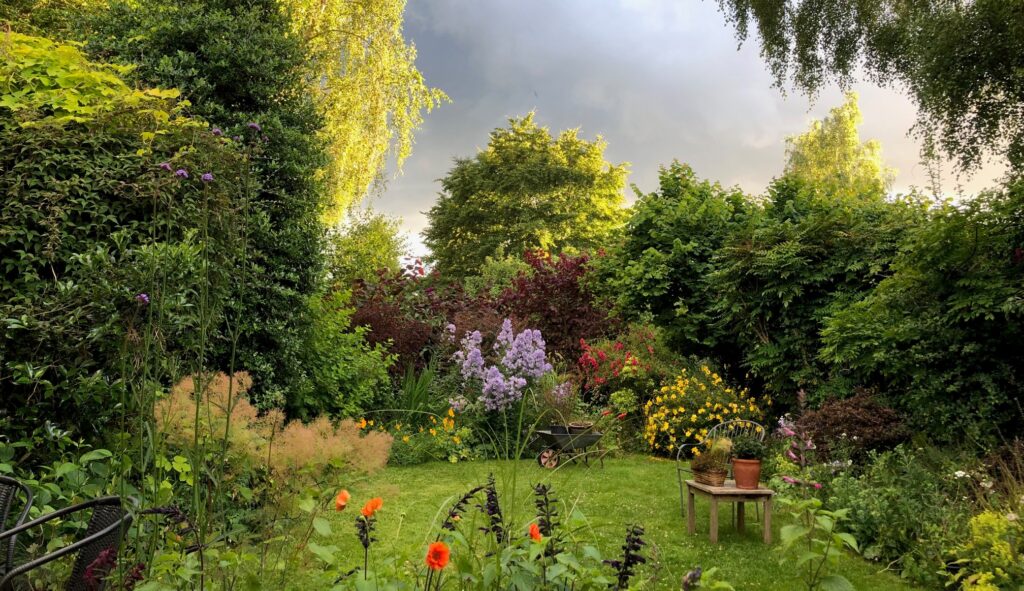
LNGS 1
Gardens for houses
Applicants must demonstrate that all residential gardens are provided with structural landscaping in the form of a tree in both the front and rear garden, hedges to the front garden and a wildlife corridor to front and rear gardens.
Front (public-facing) gardens will largely define the streetsceneAll spaces and features which form the street environment, including buildings, street furniture, fittings and finishes and green infrastructure and open spaces. More and will require an attractive and robust landscape structure. This will involve the planting of trees, hedges and shrubs at a size that delivers an instant impact. Gardens should be planted in accordance with other codes and best practice set out in this chapter of the Code. Residents will then be able to personalise their gardens thereafter.
In the interest of improving biodiversity, it is important to create wildlife corridors within front and rear gardens. A small opening must be provided in the base of fences and walls to each boundary of the plot.
Applicants are encouraged to introduce soft planting within rear gardens to soften the harsh appearance of timber fencing.
Applicants should demonstrate in their submission how this element of the Code has been complied with.
Documents required:
- Garden design submitted as part of Site Wide Landscape Strategy with theplanning application
- Design and Access Statement
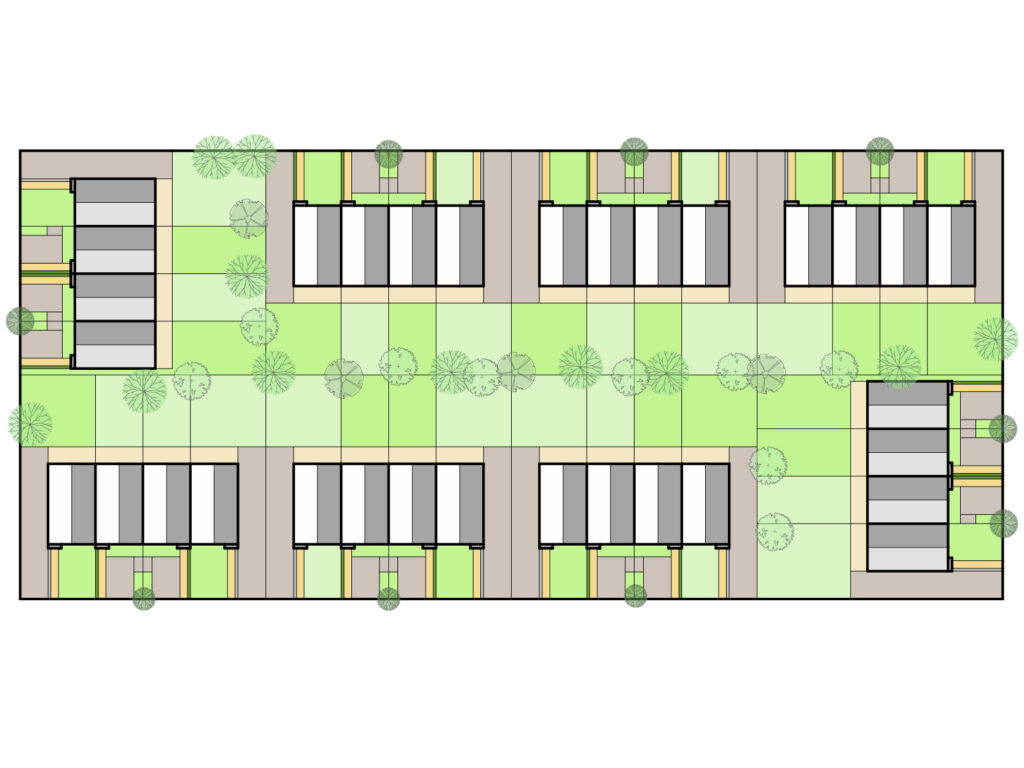
Trees in front and rear boundaries in urban areas
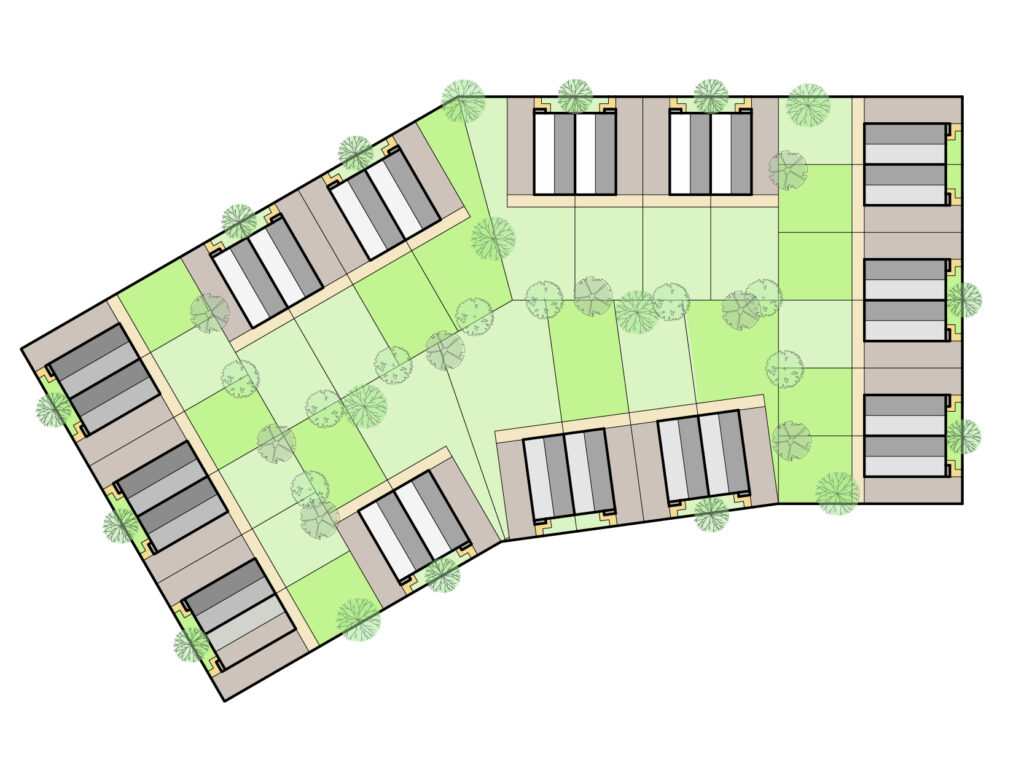
Trees in front and rear boundaries in suburban areas
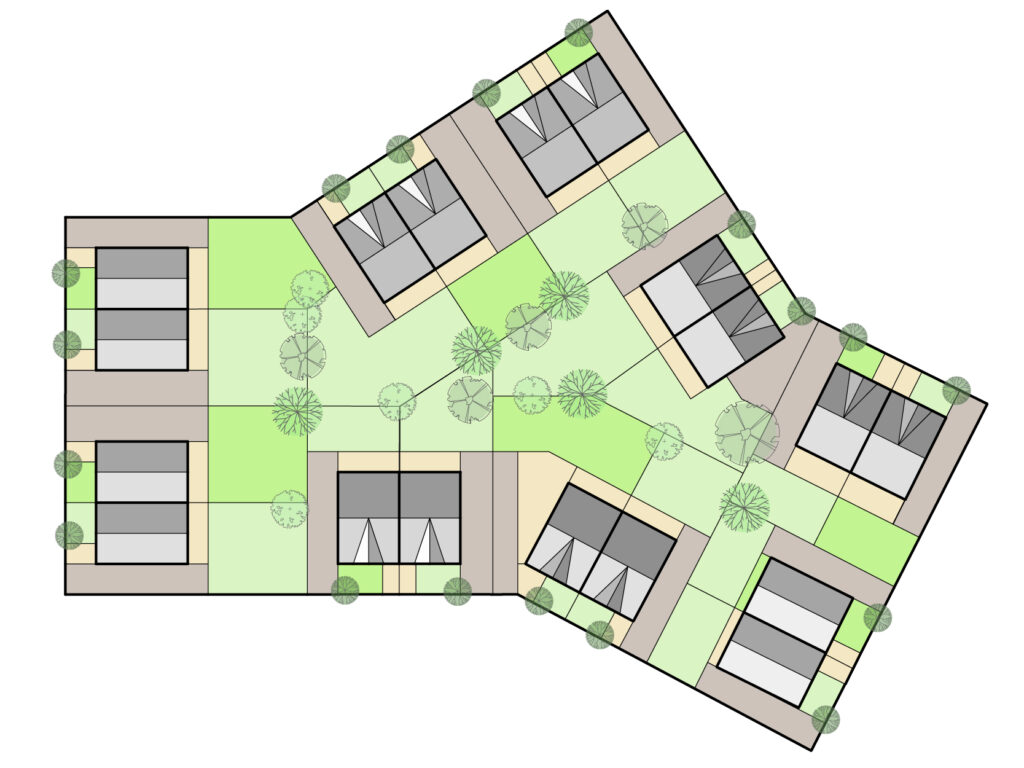
Trees in front and rear boundaries in suburban areas
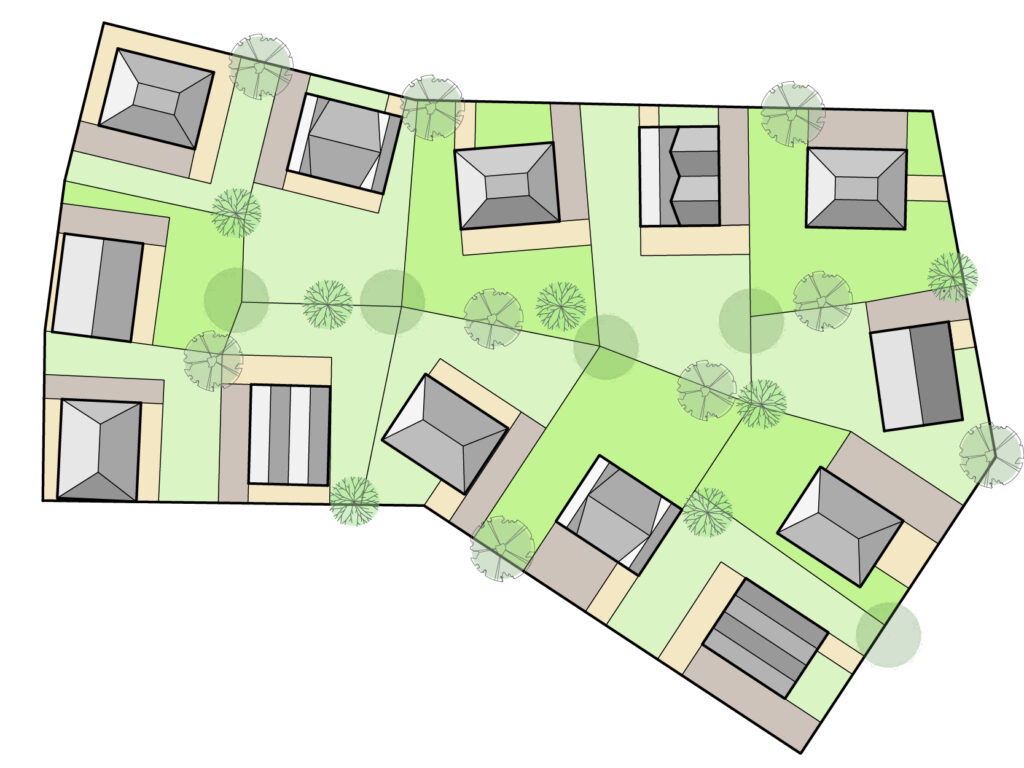
Trees in front and rear boundaries in rural areas
LNGS 2
Gardens for apartment schemes
Applicants must design all communal outdoor amenityThe desirable or useful features of a building or place which support its ongoing use and enjoyment by building occupants, residents, visitors, workers etc. It is usually understood to mean visual and aural amenity. Factors relevant to amenity include the general characteristics of the locality (including the presence of any feature of historic, architectural, cultural or similar interest), daylight, sunlight, outlook, privacy, air quality, effects of wind, odour, noise and vibration. Amenity should be preserved, so potential impacts need to be assessed and managed. More spaces within apartment developments to provide a useable garden space for residents in accordance with the best practice set out below.
Communal amenityThe desirable or useful features of a building or place which support its ongoing use and enjoyment by building occupants, residents, visitors, workers etc. It is usually understood to mean visual and aural amenity. Factors relevant to amenity include the general characteristics of the locality (including the presence of any feature of historic, architectural, cultural or similar interest), daylight, sunlight, outlook, privacy, air quality, effects of wind, odour, noise and vibration. Amenity should be preserved, so potential impacts need to be assessed and managed. More space provision should not simply be landscaped. These areas should be designed so that residents and employees can enjoy them as garden spaces. Applicants should employ a garden designer to create spaces that are appropriate for the intended users of the garden.
A communal apartment garden should be broken down into a series of more intimate spaces that allow residents to socialise, relax and play in a reasonable degree of privacy.
Applicants should demonstrate in their submission how this element of the Code has been complied with.
Documents required:
- Garden design submitted as part of Site Wide Landscape Strategy with the planning application, including a roof top or podium deck landscape plan if relevant
- Design and Access Statement
- Outline technical considerations
- Outline management plan
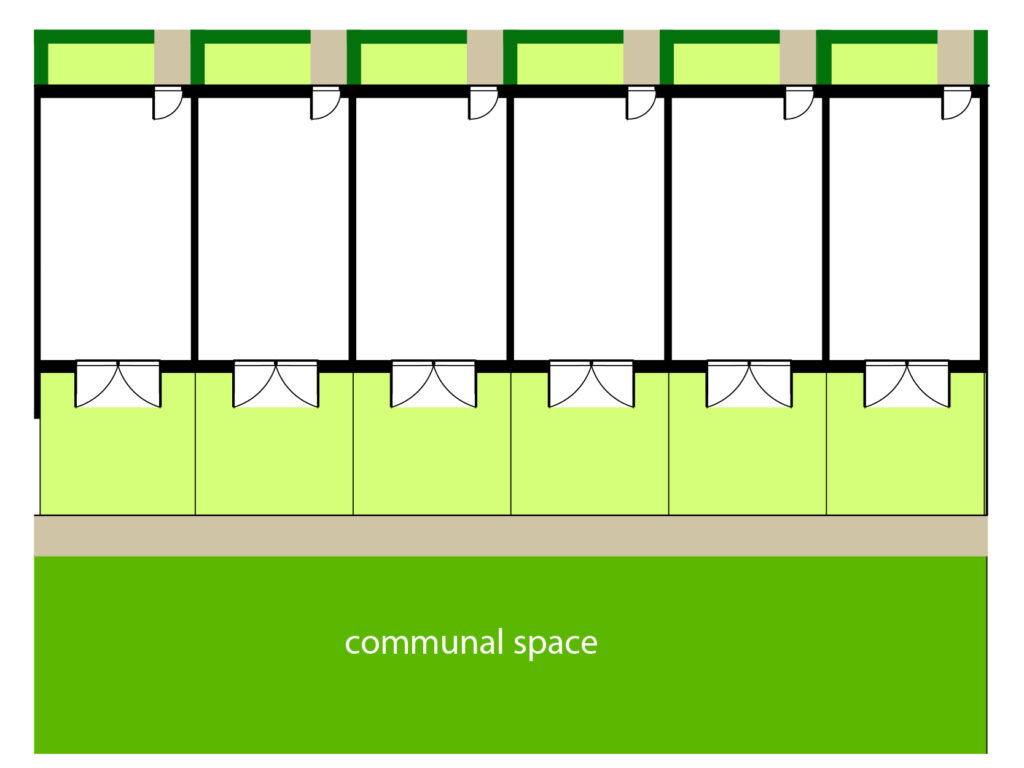
Front and rear gardens for ground floor apartments with access to communal spaceAn amenity space, usually a garden area in an apartment scheme, which can be accessed by all residents but not the public. More
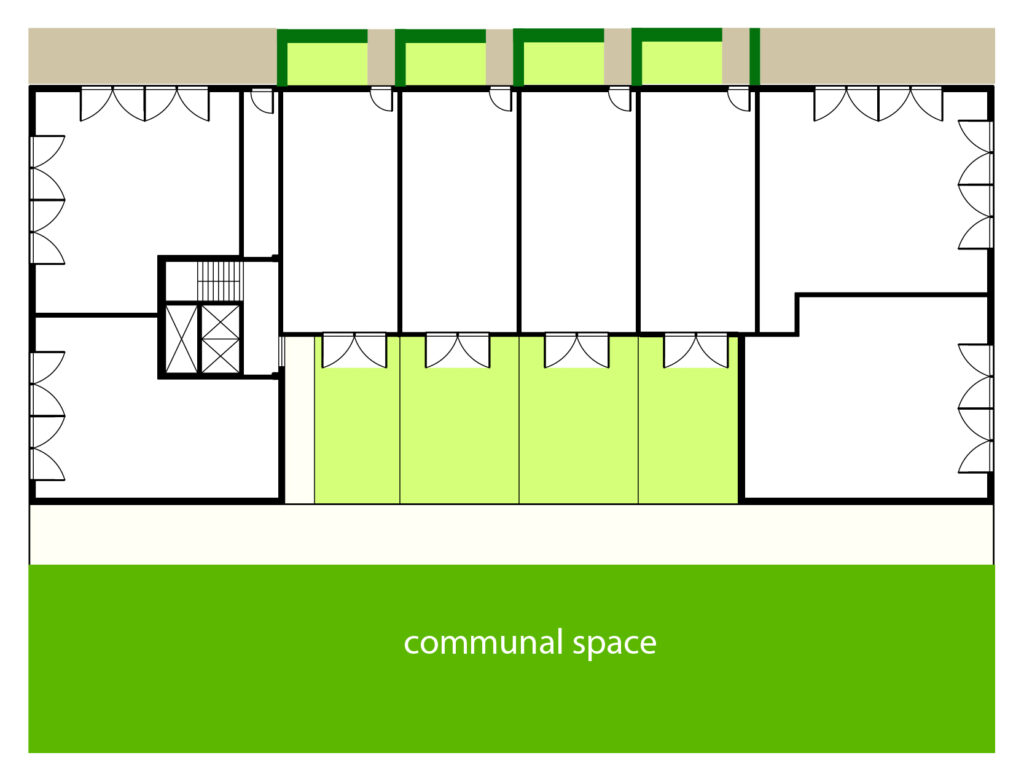
Apartments with ground floor apartments and commercial corner units
LNGS 3
Small spaces and public realm
Applicants must demonstrate that they have optimised opportunities to deliver well-landscaped small spaces and public realm within a development.
Small spaces, pocket parks, public squares, edges and verges of all sizes have an important role to play in creating successful places and giving a development a clear identityThe identity or character of a place comes from the way that buildings, streets and spaces, landscape and infrastructure combine together and how people experience them. More. Small spaces and public squares help to bring people together and act as a focus for community life. All have the ability to deliver some level of planting, and applicants should look to optimise opportunities to deliver soft landscape within these spaces. Spaces that include tree and other planting are invariably more successful spaces than those without. Hard spaces can incorporate trees, hedges and/or planters within the space.
Applicants should demonstrate in their submission how this element of the Code has been complied with.
Documents required:
- Site Wide Landscape Strategy
- Design and Access Statement
- Outline management plan
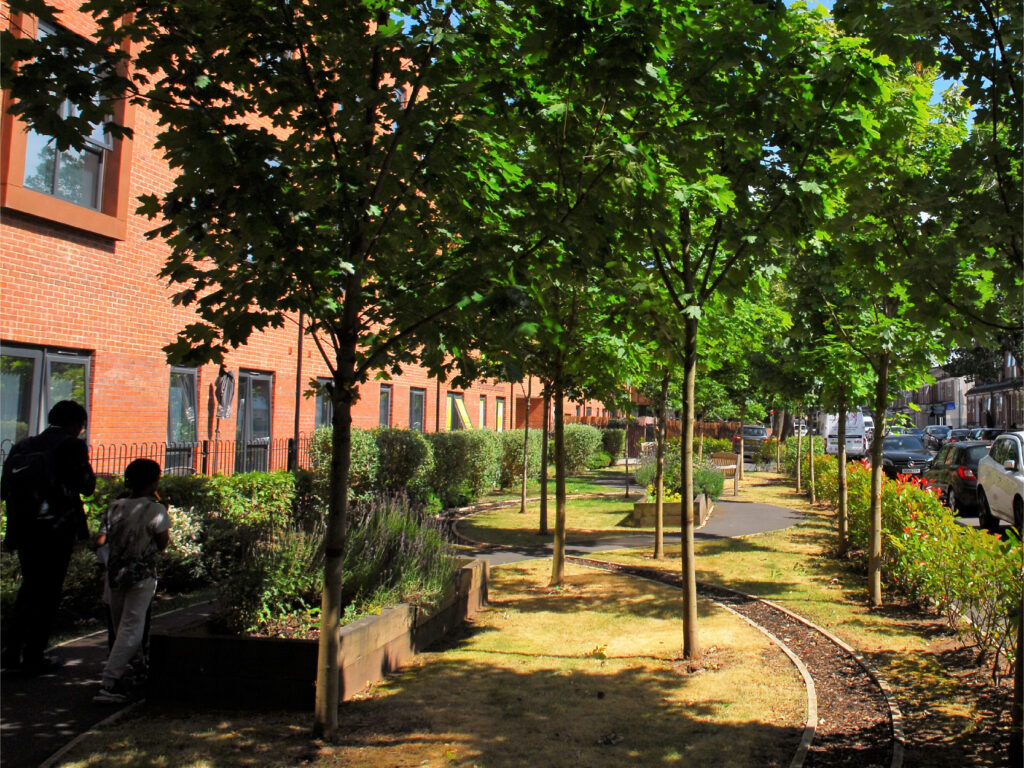
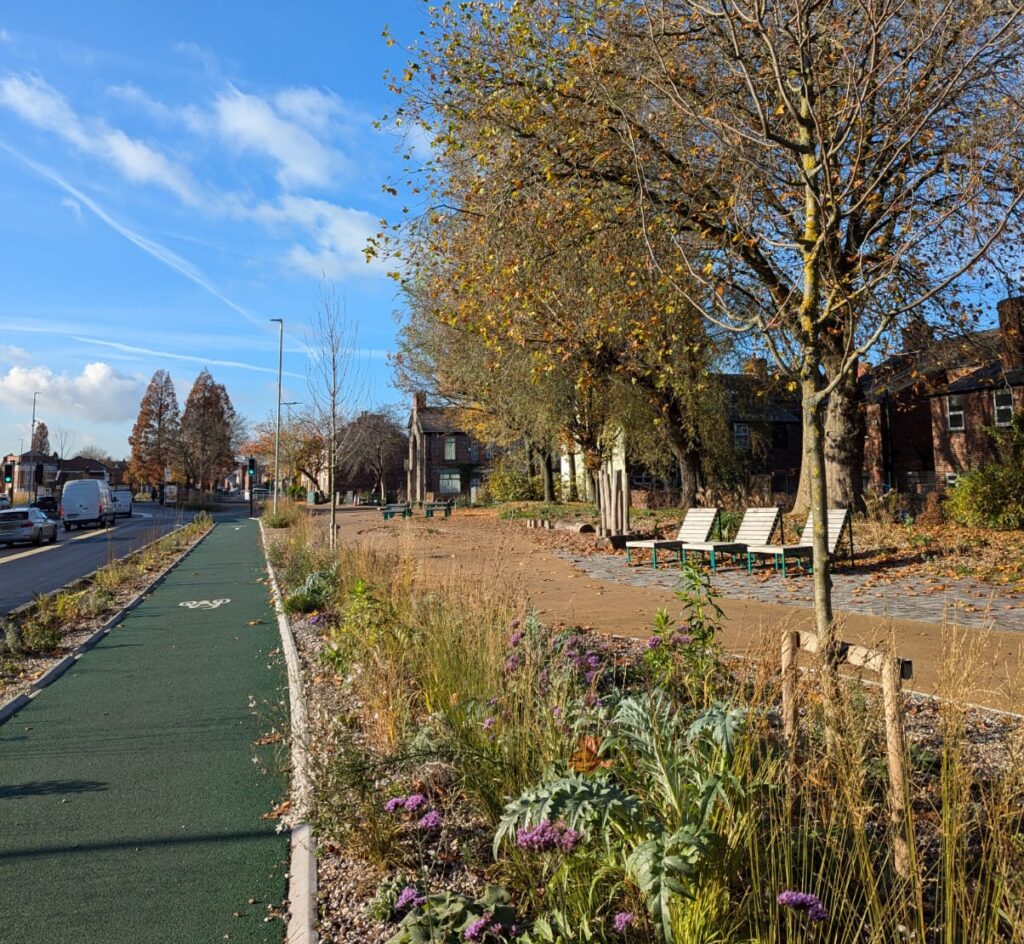
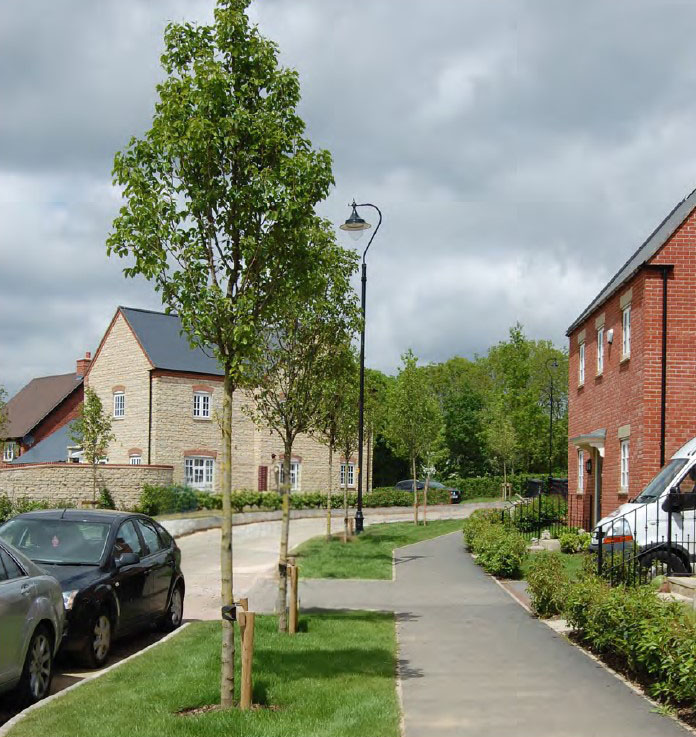
LNGS 4
Rainwater harvesting
Applicants must demonstrate that they have optimised solutions for rain water harvesting within private and communal gardens and small spaces.
Opportunities to direct rainwater away from roofs, driveways and other hard surfaces can help prevent localised flooding. Green roofs to outbuildings, rain gardens, permeable surfaces, and rainwater harvesting techniques, such as the use of water storage tanks, should be included at the planning application stage.
Applicants should demonstrate in their submission how this element of the Code has been complied with.
Documents required:
- DetailsThe details of a building are the individual components and how they are put together. Some are a deliberate part of the appearance of a building, including doors, windows and their surrounds, porches, decorative features and ironmongery. Others are functional, although they can also contribute to the appearance of a building. These include lighting, flues and ventilation, gutters, pipes and other rainwater details. Detailing affects the appearance of a building or space and how it is experienced. It also affects how well it weathers and lasts over time. More of rainwater harvesting solutions in Site Wide Landscape Strategy and Drainage Strategy
Landscape and Nature
Best practice guidance for residential gardens, small spaces and public realm
Well-designed homes and buildings provide good quality, accessible internal and external environments for their users, promoting health and well-being; relate positively to the private, shared and public spaces around them, contributing to social interaction and inclusion. In apartment schemes, communal gardens must be provided at ground or podium level in addition to any garden space provided on the roof of a building. It is important to provide communal amenityThe desirable or useful features of a building or place which support its ongoing use and enjoyment by building occupants, residents, visitors, workers etc. It is usually understood to mean visual and aural amenity. Factors relevant to amenity include the general characteristics of the locality (including the presence of any feature of historic, architectural, cultural or similar interest), daylight, sunlight, outlook, privacy, air quality, effects of wind, odour, noise and vibration. Amenity should be preserved, so potential impacts need to be assessed and managed. More space at ground or podium level to create pleasant and easily accessible spaces.
Roof gardens are often exposed and windy, can be difficult for some residents to access, and in the Manchester climate do not generally provide a pleasant garden environment. Roof gardens should only be provided as a secondary option.
Well-designed shared amenityAn amenity space, usually a garden area in an apartment scheme, which can be accessed by all residents but not the public. More spaces should feel safe and secure for their users. They are social spaces providing opportunities for comfort, relaxation and stimulation – including play – for residents, regardless of the type or tenure of homes. They should be well overlooked and accessible.
Communal amenityThe desirable or useful features of a building or place which support its ongoing use and enjoyment by building occupants, residents, visitors, workers etc. It is usually understood to mean visual and aural amenity. Factors relevant to amenity include the general characteristics of the locality (including the presence of any feature of historic, architectural, cultural or similar interest), daylight, sunlight, outlook, privacy, air quality, effects of wind, odour, noise and vibration. Amenity should be preserved, so potential impacts need to be assessed and managed. More space provision should not simply be landscaped. These areas should be designed so that residents and employees can enjoy them as garden spaces. Applicants should employ a garden designer to create spaces that are appropriate for the intended users of the garden.
A workspace garden should provide seating and tables to enable employees to be able to relax on breaks.
A communal apartment garden should be broken down into a series of more intimate spaces that allow residents to socialise, relax and play in a reasonable degree of privacy – applicants should consider how the space will be used, what for, and by whom. These spaces can be created through the use of planting and other garden structures, and should include tables, chairs, benches, barbeque areas, growing areas, and lighting. The garden space should enable residents to take advantage of the sun, whilst also offering some shade. Protection from noise and pollution should be factored in. The use of artificial grass and plants should be avoided. Where apartments directly back onto the amenityThe desirable or useful features of a building or place which support its ongoing use and enjoyment by building occupants, residents, visitors, workers etc. It is usually understood to mean visual and aural amenity. Factors relevant to amenity include the general characteristics of the locality (including the presence of any feature of historic, architectural, cultural or similar interest), daylight, sunlight, outlook, privacy, air quality, effects of wind, odour, noise and vibration. Amenity should be preserved, so potential impacts need to be assessed and managed. More space, the opportunity should be taken to deliver small semi-private garden areas to individual apartments.
Rooftops and podium gardens have the ability to deliver meaningful tree, hedge and shrub planting. Every opportunity to deliver meaningful planting in such spaces must be taken.
In order to deliver rooftop planting, a number of things must be factored in from the outset, including:
- Load bearing considerations (trees, soil and watering have a heavy load)
- Roof build-up requirements and levels implications for this
- Whether any part of the planting bed will be above or below external rooftoplevel
- Drainage considerations
- Irrigation capability (Including water supply and bib tap locations)
- How large species are to be delivered to the actual roof top or podium forplanting
- How ongoing maintenance (or replacement planting) will be carried out oncethe scheme has been completed.
Public realm
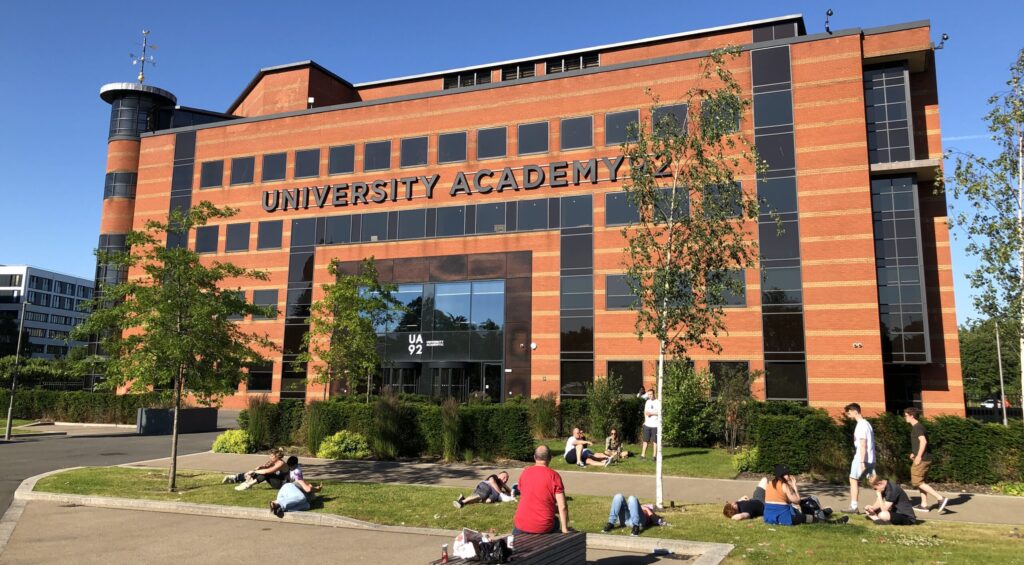
Small spaces
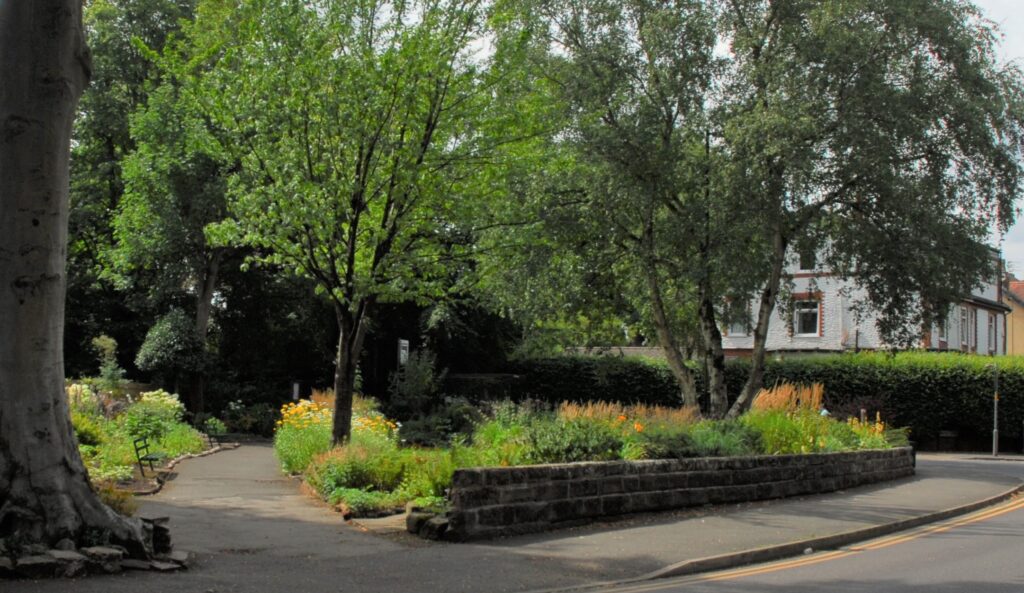
Front gardens
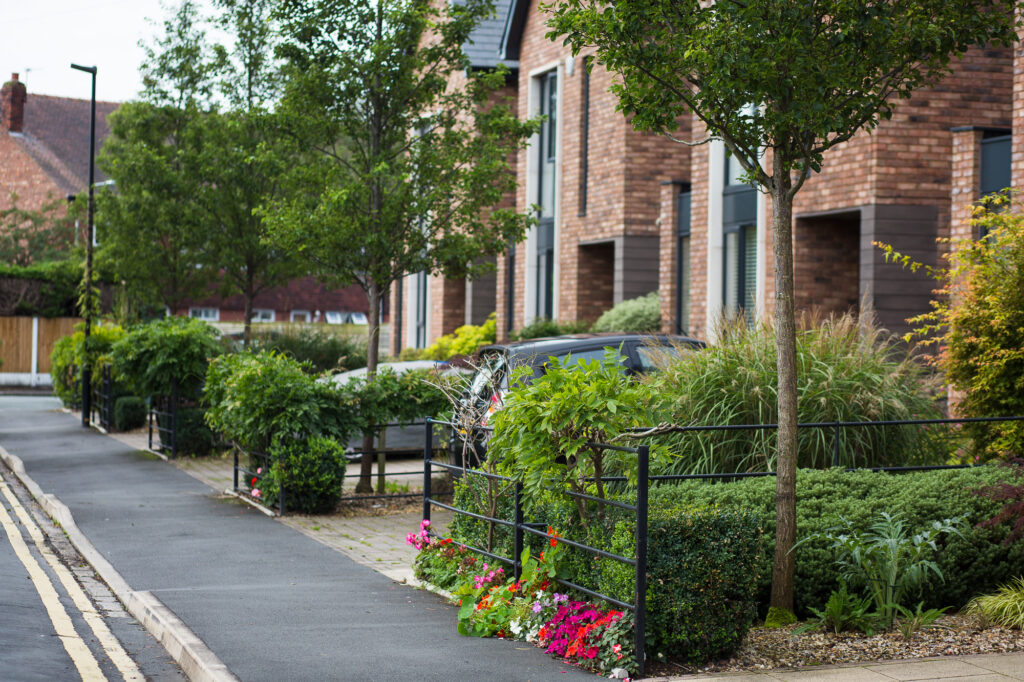
Apartment gardens
